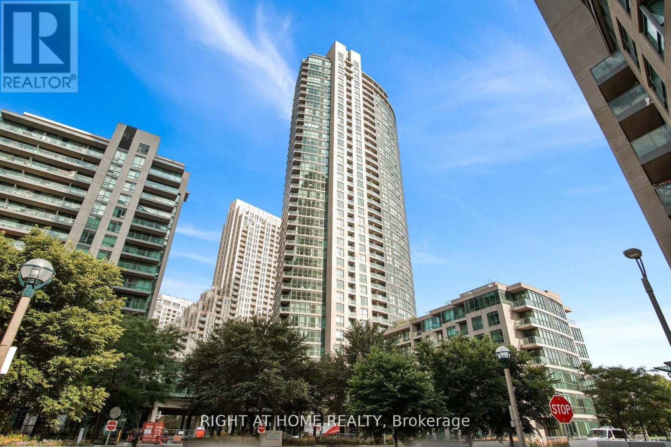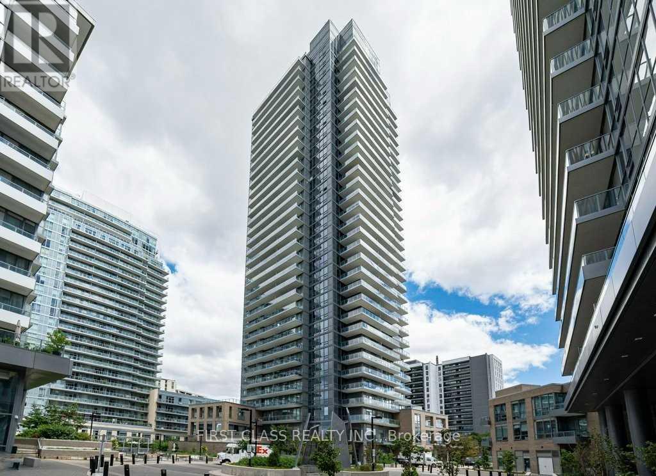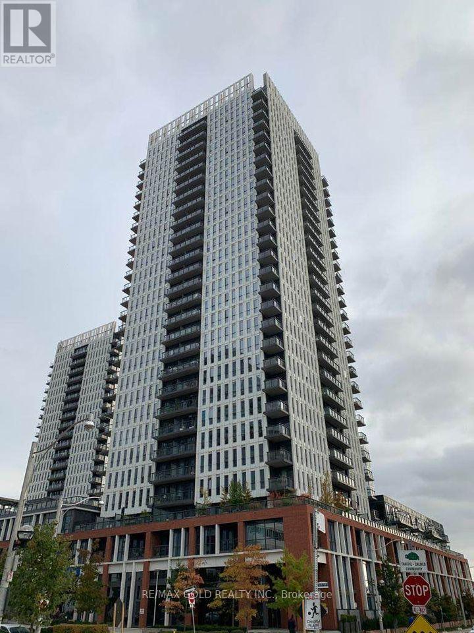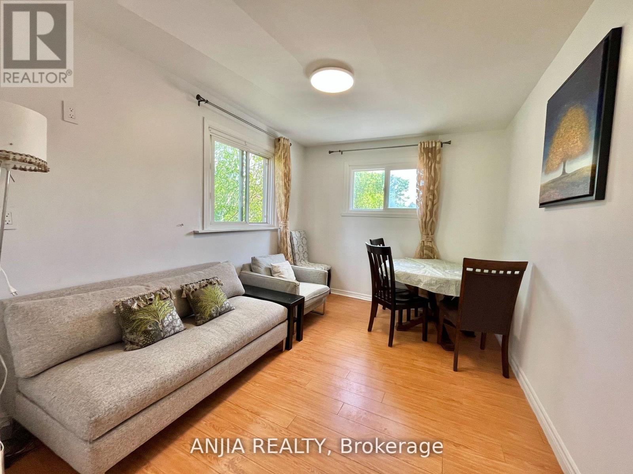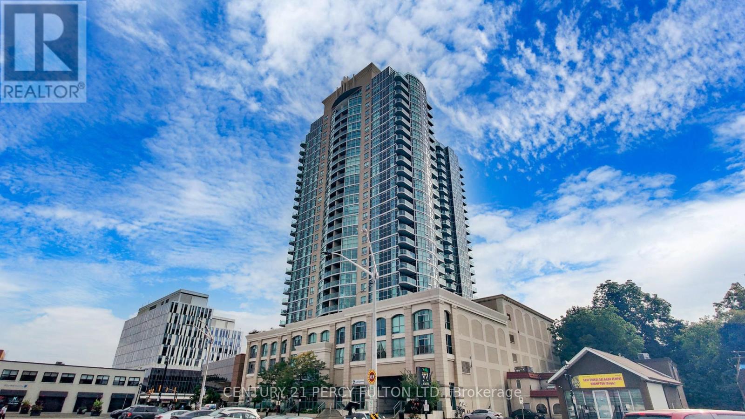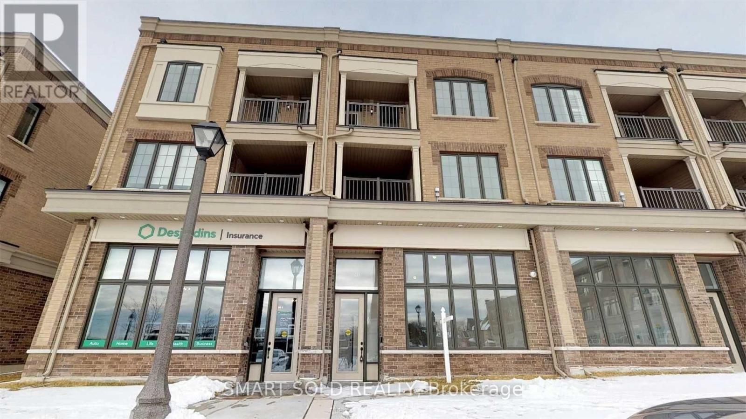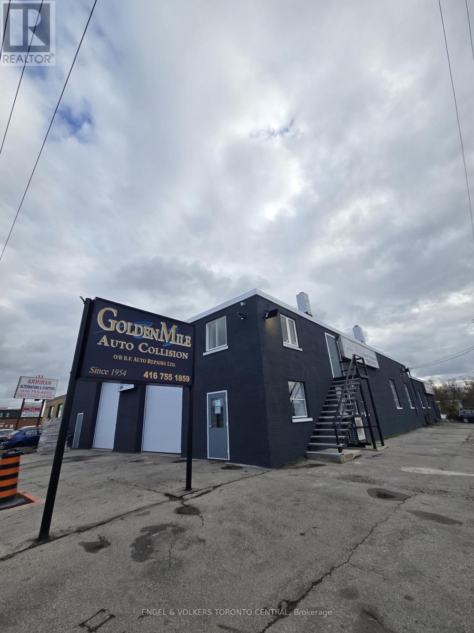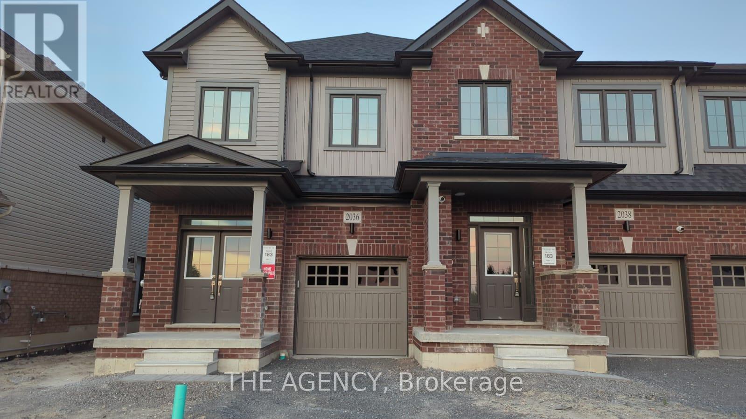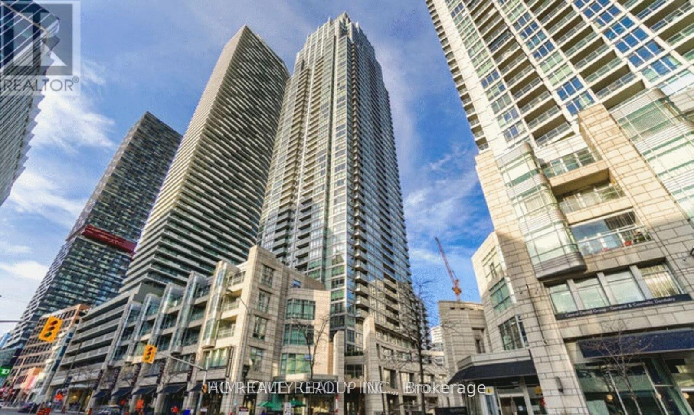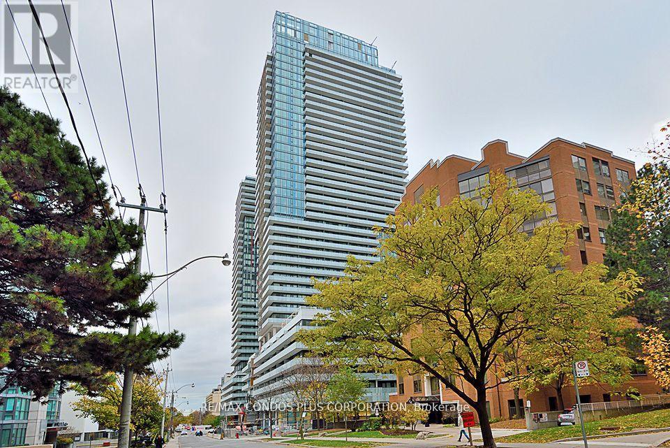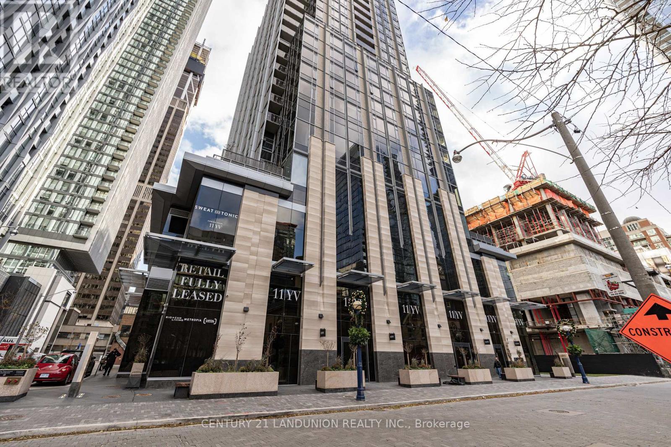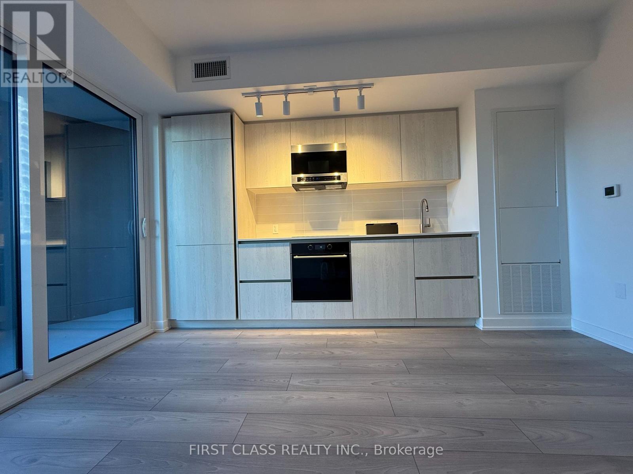1710 - 215 Fort York Boulevard
Toronto, Ontario
Furnished Corner Unit w/ Wrap Around Windows Overlooking Panoramic Waterfront & City Views! Pet Friendly Building! Highly Functional Split Layout 2 Bedroom 2 Bathroom Condo Featuring Over 827 Sq Ft of Interior Living Space & 34 Sq Ft Balcony. Large Open Concept Living / Dining/ Kitchen With Centre Island. Stainless Steel Appliances, Kitchen Backsplash, Granite Countertops, Laminate Flooring Throughout. Close To Public Transit, Parks, Grocery Shopping, Entertainment, Highway & More! Super Convenient, Ready To Move In Condition - Includes Furniture (All Existing Living Room, Dining Room, Bedrooms), Kitchen Equipment: Cookware, Dishware, Utensils, Blender, Toaster, Etc), Decors, Pillows, Organizers, Beddings, Monitors, And More! (id:60365)
3207 - 56 Forest Manor Road
Toronto, Ontario
Luxury Tridel-built 2 Bed 2 Bath corner unit at The Park Club with beautiful unobstructed views. Bright and modern with 9' ceilings, large windows, and a spacious kitchen island that doubles as a dining table. Steps to Don Mills Subway, Fairview Mall, groceries, restaurants, and all conveniences. Full amenities plus a convenience store, pharmacy, and café downstairs. Quick access to Hwy 401/404-ideal for commuters. Includes 1 parking (right by elevator) and 1 locker. (id:60365)
1906 - 55 Regent Park Boulevard
Toronto, Ontario
Luxury Furnished Studio Condo-Apartment On The 19th Floor With Unobstructed And Bright View. Excellent Amenities: 24Hr Concierge, Basketball & 2 Squash Courts, Gym, Yoga Lounge, Party Rm, Mixer Lounge, Outdoor Area W Bbqs. Steps To Dundas, College, Queen & King Streetcars. Aquatic Center Across The Street (Free). Minutes From Ryerson, Uoft, George Brown, Financial District, Hospitals, Eaton Centre, Entertainment, Shopping. (id:60365)
Unit 3 - 256 Homewood Avenue
Toronto, Ontario
Excellent Opportunity in Yonge & Steels Desirable Location, The Heart of North York. Separate entrance and no shared room. New renovation Kitchen and Bathroom, 3 Big Bedrooms, 2 washrooms, washer and dryer, Fresh Paint! full furniture, Step To #98 Bus Stop, 5 Mins Walk To School, 10 mins walk to shopping mall,5 Mins Drive To Finch Subway Station.TTC,12 Mins Direct To Sheppard Subway Station. 15-minute drive to York University,Short-Term Rent Available, the longest term is one year. (id:60365)
1612 - 9 George Street N
Brampton, Ontario
Welcome to The Renaissance in the heart of Downtown Brampton! This warm and inviting Northwest-facing 2+1 bedroom, 2-bath condo offers floor-to-ceiling windows that fill the home with natural light and showcase stunning sunset views from your private balcony. The open living and dining areas are perfect for family time, while the renovated flooring and upgraded lighting create a bright, modern feel. The stylish kitchen features marble counters, stainless steel appliances, plenty of cabinetry, and a breakfast bar that makes meals and entertaining easy. Both washrooms have been beautifully updated with fresh finishes, giving the whole home a polished look. Added conveniences include ensuite laundry, underground parking, and a storage locker. Families will love being steps from schools, parks, the Rose Theatre, and Garden Square events, plus nearby shops, markets, and transit options. With 24/7 concierge and security, this condo is the perfect place to enjoy comfort, community, and family living. (id:60365)
17 Jaffna Lane
Markham, Ontario
Discover A Beautiful Residential Townhome For Lease In The Heart Of Upper Unionville, Just Steps From Kennedy And 16th Avenue. This Bright And Spacious Home Offers Approximately 1650 Sq Ft Of Comfortable Living, Featuring An Elegant Oak Staircase, High Ceilings, And Upgraded Tall Kitchen Cabinets. Enjoy Modern Conveniences With Your Own Air-Conditioning Unit, Gas Hook-Up On The Main Balcony, And Separate Metering For Utilities. Located In A Prestigious And Well-Established Community, This Home Provides Exceptional Convenience, Close To Top-Ranking Schools, Parks, Shopping, Transit, And Everyday Amenities. Don't Miss This Opportunity To Live In One Of Markham's Most Sought-After Neighborhoods.Possession Day Can Be Discussed With Landlord.The photos are from the previous staging. (id:60365)
31 Comstock Road
Toronto, Ontario
This approximately 8,000 square foot, rare outside storage (back), freestanding industrial building is situated on a prime corner lot in the Golden Mile industrial park. The property features three drive-in level doors and is divided into two separate units, each with its own washroom and office space. These units can be rented either separately or as a whole. The front unit has two drive-in doors, while the rear unit has one drive-in door and access to a gated back parking lot. Recently, the building has been significantly upgraded, making it move-in ready. Mechanic services are not permitted, but auto body work is accepted. (id:60365)
2036 Horace Duncan Crescent
Oshawa, Ontario
Welcome to 2036 Horace Duncan Crescent! Discover this newly built home in this bright and spacious 4-bedroom, 2 storey end unit townhouse in family-friendly Oshawa, conveniently located near Colin Road and Harmony Road, all for yourself! This space offers an open living area with an electric fireplace and stylish vinyl flooring throughout. The master suite offers a luxurious walk-in closet and ensuite. A versatile fourth bedroom is also featured that can double as a home office, along with 3 modern bathrooms for added convenience. The upstairs laundry makes chores a breeze, and you'll appreciate the inside access to the garage, plus parking for two vehicles. An unfinished basement provides extra storage or potential for your personal touch. (id:60365)
811 Master Bedroom - 2191 Yonge Street
Toronto, Ontario
Flexible Lease Term For ONE person: One master bedroom in Perfect Midtown Location With Shops, Restaurants And The Ttc Literally At Your Doorstep! Great Layout. Perfect Open Concept Living Dining Space. Exclusive Use Of Own Ensuite And Walk-In Closet. Leed Certified Building With High End Amenities And A Great Social Environment. 50% Utilities. (id:60365)
2202 - 161 Roehampton Avenue
Toronto, Ontario
Beautiful 1 Bed + Den suite offering 547 sq ft of functional living space plus a balcony with stunning west-facing views in the highly sought-after Yonge & Eglinton area. Enjoy a Walk Score of 97, soaring 9 ft ceilings, and hardwood floors throughout. The bedroom features a full window, and both the kitchen and bathroom include upgraded, high-end custom cabinetry, countertops, and backsplash. Just steps to the subway, restaurants, and shopping. Exceptional building amenities include an outdoor pool, hot tub, cabanas, BBQ area, and a fire pit lounge. (id:60365)
1312 - 11 Yorkville Avenue E
Toronto, Ontario
A 65-Story Landmark. This Sophisticated Residence Stands Out For Its Prime Location, Luxurious Establishments, And World-Class Amenities For The Well-Cultured And Well-Heeled Residents. Suite 1312 Showcases Striking Modern Design And One Of The Most Spacious Floor Plans Overlooking The City's Skyline. An Ideal Split Layout Boasts Three Bedrooms, Two Bathrooms, A Tuck-in Office Space. Walk Out To A Large Terrace With Southeast City Views. A Comprehensive Set of Top-Tier Miele Appliances. Two-Level Marble Island With Built-in Wine Cellar. Spa-Like Main Bath Featuring Elegant Marble Sink And Lavish Glass Shower. Premium Engineered Wood Floorings, Stone Countertops, And Lighted Cabinetry. Enjoy State-Of-The-Art Amenities: 24-hour Concierge, Visitor Parking, Indoor/Outdoor Pool, Rooftop Zen Garden With BBQ, Magnificent Fitness With M/W Spas, Intimate Piano Lounge, Dramatic Party Room, And Instagram-Worthy Signature Bordeaux Luxuriate. Just Across From Four Seasons Hotel And All The High-End Brands Such As Hermes, Chanel, Louis Vuitton, Van Cleef, And Tiffany, Along with Michelin Fine Dining. Steps to ROM and Galleries, TTC Subway, University of Toronto, Medical Campuses, and Financial District. A Place Where the World's Most Discerning Individuals Gather To Enjoy Refined Conveniences and Luxury Lifestyles. (id:60365)
318s - 110 Broadway Avenue
Toronto, Ontario
Untitled Toronto - Pharrell Williams Collaboration. Be the first to live in this 500 sq. ft. one-bedroom suite at Untitled Toronto by Reserve Properties and Westdale Properties, in collaboration with Pharrell Williams. Modern upgrades include vinyl flooring, a framed mirror foyer closet, East-facing balcony, premium integrated stainless steel appliances, Stone Grey Matte cabinetry, Quartz countertops, and under-cabinet lighting. The four-piece bathroom features upgraded porcelain accents, Quartz countertop, and sleek glass panel bathtub.Enjoy 34,000+ sq. ft. of amenities: pool and spa, gym, yoga studio, rooftop dining, coworking lounges, meditation garden, kids' playroom, screening room, and concierge lobby. Steps from Yonge & Eglinton transit, shopping, dining, and parks. (id:60365)

