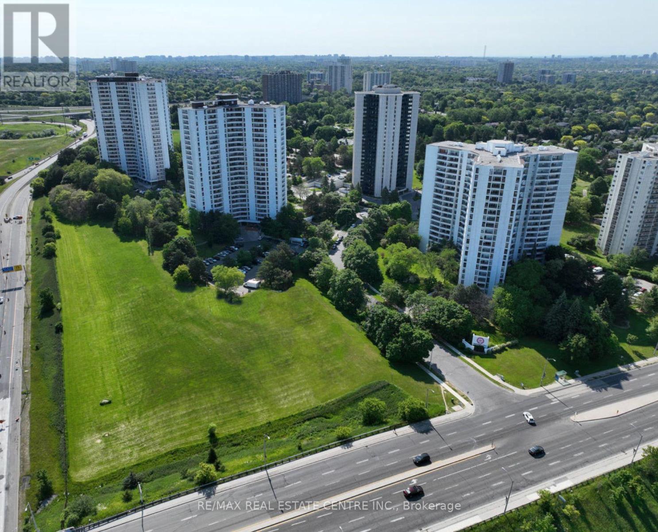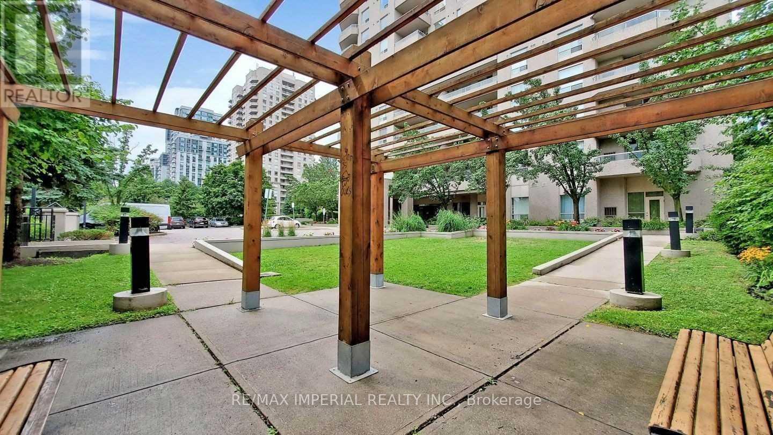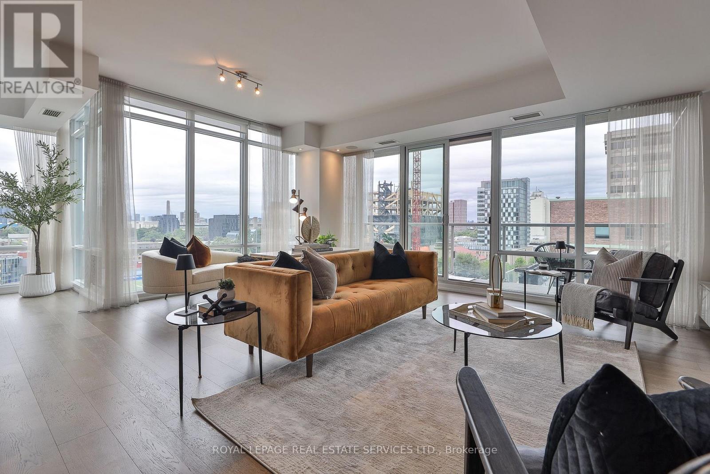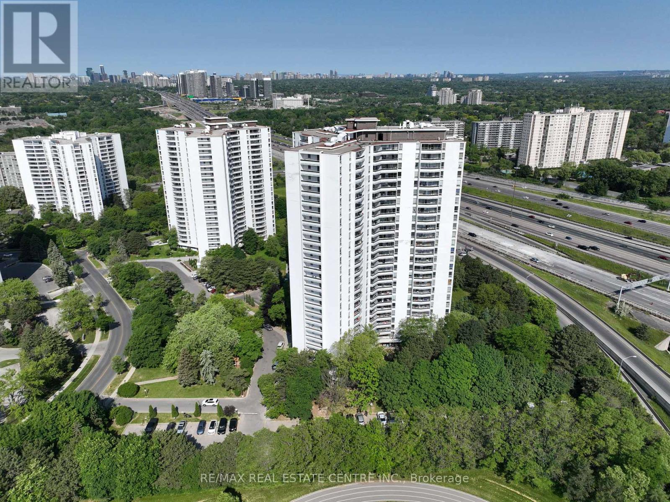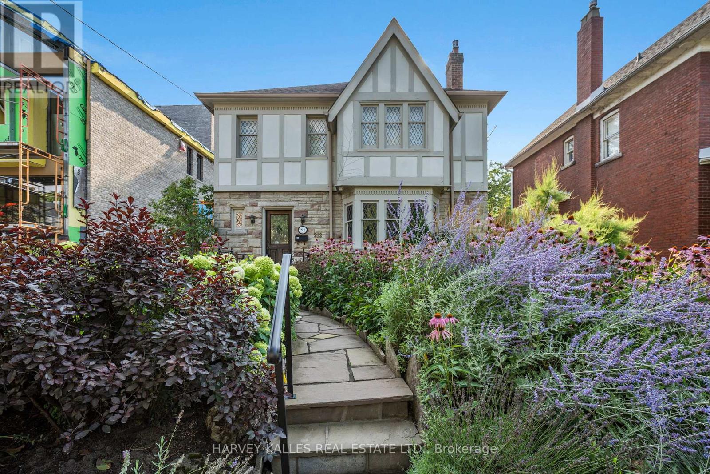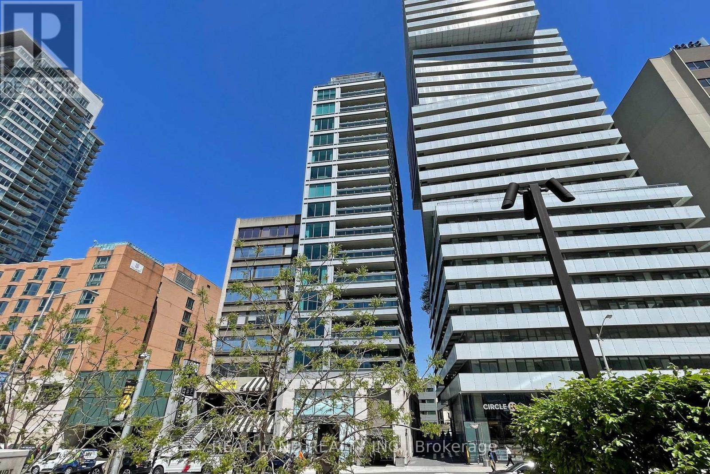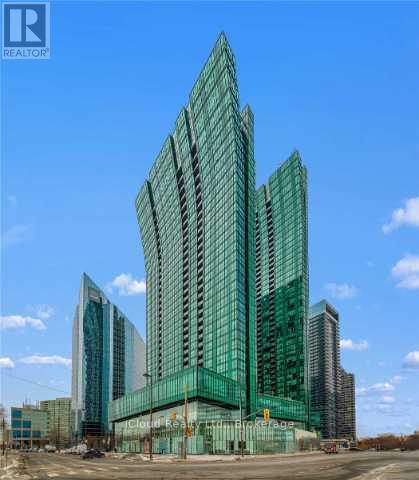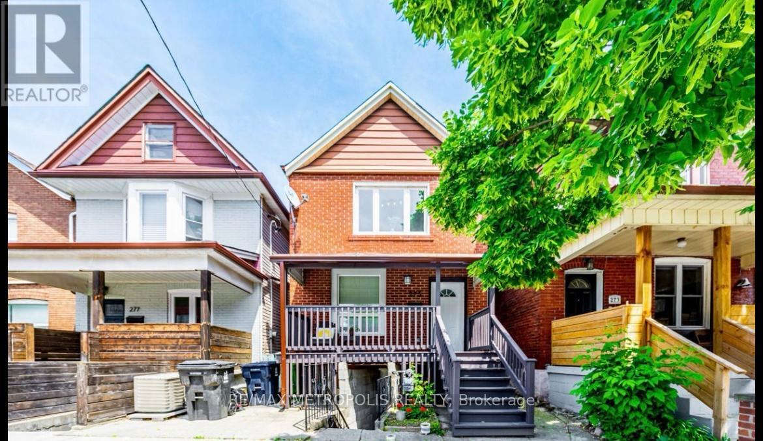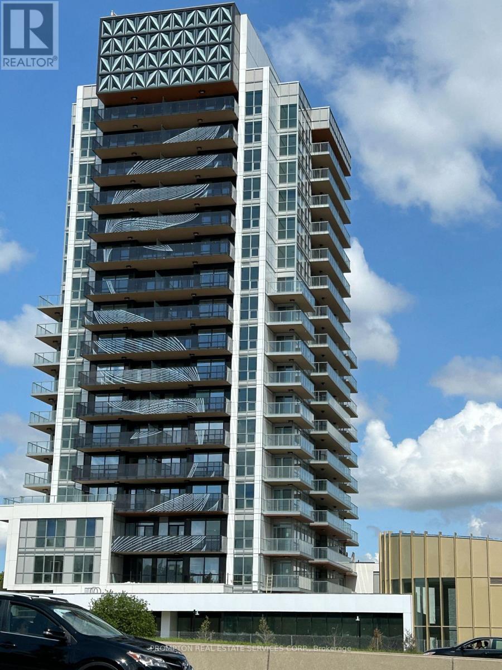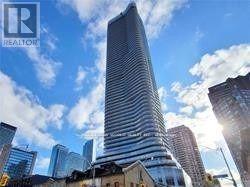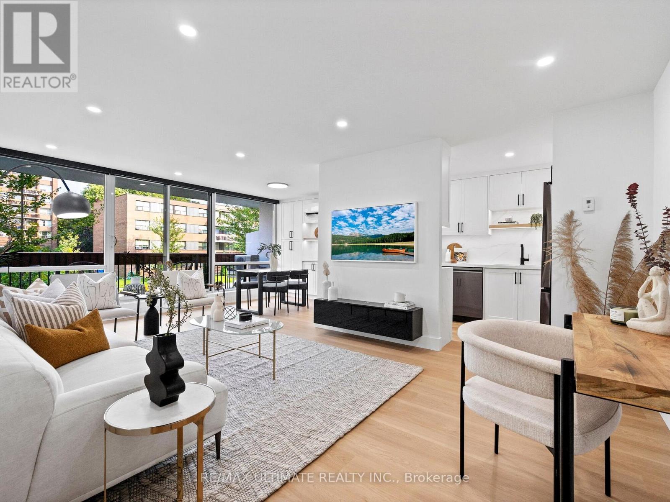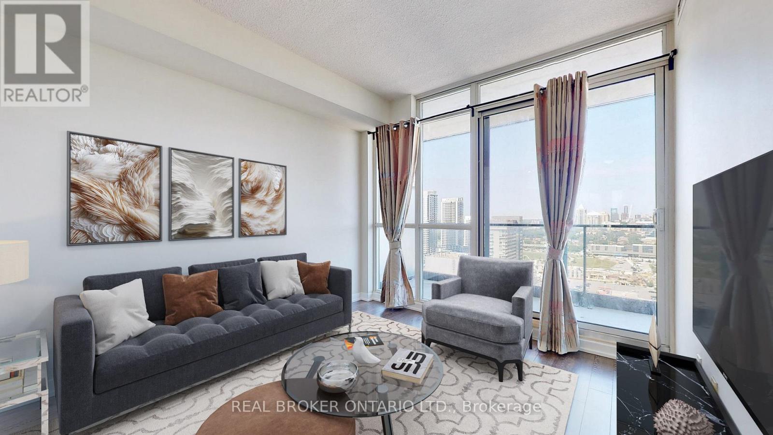705 - 100 Graydon Hall Drive
Toronto, Ontario
Rare Opportunity To Locate Your Residence Within Nature Lover's Paradise In The Heart Of The Gta. Located Just North Of York Mills & Don Mills Rd, This Beautiful Apartment Features Unencumbered Views So No Buildings Blocking Your Morning Wake Up Or Idle Time Lounging On Your Balcony. Great For Commuting - 401, 404 And Dvp At The Junction. Ttc Outside The Building! 19 Acres To Walk On, Picnic, As Well As Great Biking And Hiking Trails. ***Rent Is Inclusive Of Hydro, Water, Heat*** Underground Parking Additional $130.00/Month & Outside Parking $95.00/Month.***Locker Additional $35/Month***. Graydon Hall Apartments is a professionally managed rental community, offering comfortable, worry-free living in a well-maintained high-rise apartment building (not a condominium). (id:60365)
1006 - 35 Empress Avenue
Toronto, Ontario
'Empress Walk' Luxury Condo Built By Menkes. Very Spacious 1Br+1Den Unit With Large Bedroom, Den Can Be Used As An Office Or A Second Room. Perfectly Move-In Condition. South View. Underground Direct Access To Subway & Shopping Mall. Steps To Famous Mckee And Earl Haig Schools. 24-Hr Concierge. One Super-Wide Underground Parking (P1). (id:60365)
808 - 1 Bedford Road
Toronto, Ontario
Delightful renovated unit at One Bedford for those seeking privacy and understated luxury. (id:60365)
1604 - 100 Graydon Hall Drive
Toronto, Ontario
Rare Opportunity To Locate Your Residence Within Nature Lover's Paradise In The Heart Of The Gta. Located Just North Of York Mills & Don Mills Rd, This Beautiful Apartment Features Unencumbered Views So No Buildings Blocking Your Morning Wake Up Or Idle Time Lounging On Your Balcony. Great For Commuting - 401, 404 And Dvp At The Junction. Ttc Outside The Building! 19 Acres To Walk On, Picnic, As Well As Great Biking And Hiking Trails. ***Rent Is Inclusive Of Hydro, Water, Heat*** Underground Parking Additional $130.00/Month & Outside Parking $95.00/Month.***Locker Additional $35/Month***. Graydon Hall Apartments is a professionally managed rental community, offering comfortable, worry-free living in a well-maintained high-rise apartment building (not a condominium). (id:60365)
212 Glenayr Road
Toronto, Ontario
Welcome to timeless elegance in the heart of prestigious Forest Hill. This classic 2-storey family home sits proudly on a premium 40-foot lot, offering endless potential to move in, renovate, or build new amongst Toronto's most distinguished homes.Inside, you'll find gracious principal rooms filled with warmth and natural light. The updated eat-in kitchen with breakfast area opens to a private deck and serene gardens, perfect for family living and entertaining. A sunlit family room with skylight creates an inviting gathering space for everyday comfort.Upstairs, the primary suite features a dressing room and ensuite, complemented by three additional spacious bedrooms. The lower level offers a versatile recreation room, guest or office space, laundry, and abundant storage.Situated in a coveted location surrounded by top-ranking public and private schools, including Forest Hill Jr & Sr Public Schools, Forest Hill Collegiate, UCC, and BSS. Steps to Forest Hill Village, boutique shopping, fine dining, parks, and scenic trails.Adding exceptional value, this property comes with Committee of Adjustment approvals already in place, allowing for a substantial addition and extraordinary FSI-a rare opportunity to create your ultimate dream home in one of Toronto's most exclusive enclaves. (id:60365)
1001 - 206 Bloor Street W
Toronto, Ontario
Elegant 2-Bedroom Suite At Prestigious Museum House On Bloor, Across From The ROM And Steps To Yorkville. Approx. 1,605 Sq.Ft. With 10-Ft Ceilings, Floor-To-Ceiling Windows, And Direct Elevator Access To A Marble Foyer. Spacious Open-Concept Living/Dining With Newly Polished Walnut Floors, Linear Gas Fireplace, And Walkout To Large West-Facing Balcony. Gourmet Kitchen With High-End Integrated Appliances And Large Island. Primary Bedroom With Walk-In Closet And Spa-Like Ensuite. Immaculately Maintained And Move-In Ready. (id:60365)
2702 - 9 Bogert Avenue
Toronto, Ontario
Location! Luxurious South-East Corner Suite with Iconic CN Tower & City Views. Welcome to a truly exceptional high-floor unit in the prestigious Emerald Park Condos at Yonge & Sheppard. This stunning 2 Bedroom + Den, 2 Bathroom corner suite offers a rare and guaranteed unobstructed South-East exposure, showcasing panoramic views of the CN Tower and the breathtaking Toronto Skyline. Enjoy spectacular downtown views from your unit through floor-to-ceiling windows, or step out onto your private balcony to enjoy your morning coffee or evening glass of wine, overlooking downtown Toronto. This exceptional view is to remain, with no future developments to obstruct it. Features an open-concept layout with premium integrated Miele stainless steel appliances (fridge, glass cooktop & oven, built-in microwave, built-in dishwasher), Quartz countertops, and a stylish center island perfect for both everyday living and entertaining.Features 9-ft ceilings, a modern open layout, and brand-new flooring throughout. The unit has also been recently painted. Spacious primary bedroom with a 4-piece ensuite bathroom. The versatile Den is perfectly sized for a dedicated home office or study area. The convenience of Emerald Park Towers is unparalleled. Enjoy direct indoor access to both Yonge and Sheppard Subway Lines, and no need to step outside! Direct access to an extensive complex featuring LCBO, Food Basic, Tim Hortons, a food court, pharmacy, shopping centre, and restaurants. Easy access to Highway 401 for quick commuting. Steps from endless dining, shopping, and entertainment options. 24-Hour Concierge & SecurityIndoor Pool & GymParty Room & Meeting RoomsGuest SuitesRooftop Terrace with BBQ Area. (id:60365)
Bsmt - 275 Christie Street
Toronto, Ontario
This beautiful, open concept 2 Bed unit with its own separate entrance is located just south of Dupont, on Christie Street. A rarely available unit, includes entire basement, separate in unit laundry, high speed internet, and 2 spacious bedrooms. Steps away for bus stops, Christie Station (line 2) and Bloor Street, grocery stores, Christie Pits park, cafes, & restaurants. (id:60365)
1615 - 27 Mcmahon Drive
Toronto, Ontario
Luxurious Brand-New Saison East Tower, One Bedroom Unit Overlooking 3 Acre Park. 655 Sq Feet With Balcony. Built In Miele Appliances, Modern Kitchen, Open Concept, 9' Ceiling. Building Features Touchless Car Wash and Electric Vehicle Charging. Residents Have Exclusive Access To 80,000 Sqf Megaclub Amenities Including Indoor Swimming Pool, Tennis Court, Putting Green, Outdoor Lawn Bowling, Indoor Basketball/Badminton Court, Etc. 24 Hrs Concierge, Steps To Subway, Community Center, Park , Ikea, Hospital, Canadian Tire, Mall, Restaurants, Close To Highway 401. (id:60365)
5313 - 11 Wellesley Street W
Toronto, Ontario
**Luxurious Condo In Prestigious Downtown**Wellesley On The Park**Furnished One Bedroom Unit With Fabulous Sunny Lakeshore And City View**Floor-To-Ceiling Windows**Large Balcony**Steps To U Of T & Ryerson, Subway, Hospitals, Restaurants, Shopping & Financial District**Extensive Facilities**Indoor Pool* Sauna*Spa*Outdoor Patio*Gym*Yoga Studio*Bbq* Concierge**Perfect For Student Or Young Professional** No Pets And Non Smokers Preferrable** (id:60365)
201 - 1815 O'connor Drive
Toronto, Ontario
!ALL INCLUSIVE AND INCLUDES HIGH SPEED INTERNET & CABLE! Get ready to fall in love with Unit 201! Not only is this the nicest unit in the complex but its also an interior corner unit, with the most desirable 3 bed & 2 full bath layout. As soon as you enter, you'll be captivated by the modern & sleek finishes, contemporary touches & wall-to-wall windows filling the space with natural light. The designer kitchen offers black SS appliances, undermount lighting, quartz countertops, backsplash and a waterfall peninsula. The open concept living & dining areas are perfect for entertaining & also lead to a spacious balcony where you can relax and enjoy the greenery. The generously sized bedrooms include a magazine-worthy primary with a custom-built wall-to-wall closet w/lighting. The 3-piece primary ensuite is equipped with a walk-in shower & bench. The kitchen, laundry and bathrooms were taken down to the studs with no expense spared to include dedicated plugs, upgraded venting w/individually operated fans & new plumbing shut off valves added in every room. The old concrete ceilings w/stucco were framed out & drywalled to provide a smooth ceiling w/integrated pot lights & fixtures with no wires or tracks showing! Upgraded wiring & electrical breaker panel w/ESA permits including the game changing, 18000 BTU ductless heat pump with A/C. No elevator needed as its a short walk from the lobby with only a small flight of stairs. Another rare feature is the premium end parking spot located right next to the entrance doors with an electrical outlet (only one in the building!) The large and fully caged locker is located inside the building just steps away from your parking spot. Bike storage room available just before you enter the Lobby. Amenities Include: outdoor pool, sauna, tennis court, gym & visitor parking. The complex & grounds are well managed & meticulously maintained. Tucked away with a ravine like setting unlike its neighboring buildings. (id:60365)
2906 - 33 Singer Court
Toronto, Ontario
Location! Location! Location! Bright & Spacious One Bedroom In highly demand Concord Park Place Community. Gorgeous Unobstructed West View, Functional Layout, 9' Ceiling. Floor To Ceiling Windows. Freshly painting & Laminate Floor throughout. 2 Walkouts To Large Balcony. Modern Eat-In Kitchen W/Centre Island, Extended Counter Top & SS appliances. Mins To Subway, Ttc, Hwy401/404. Close To Ikea, Mcdonald, Canadian Tire & North York General Hospital. Low Maintenance Fees Including Fantastic Amenities (Basketball Court, Indoor Swimming Pool, Gym Room, Game Room, Theatre Room, 24 hrs Concierge) Water & Heat included. (id:60365)

