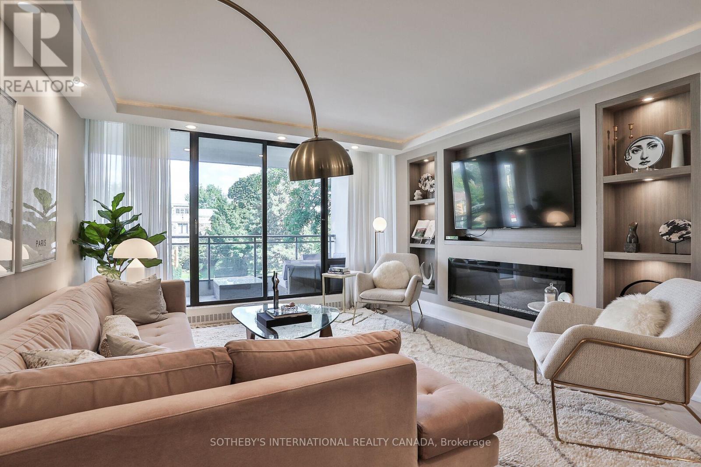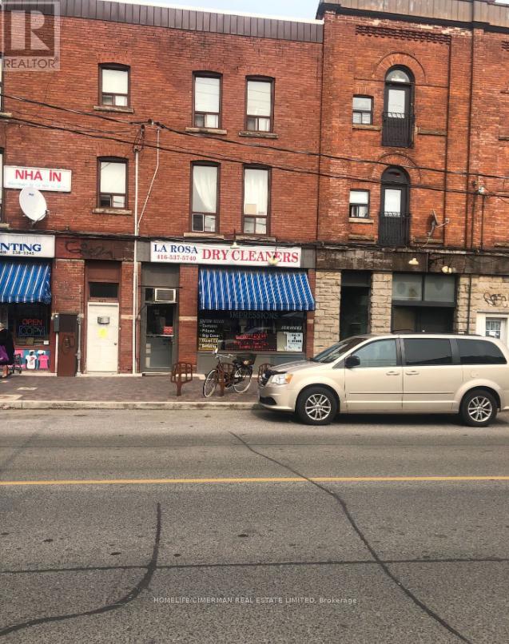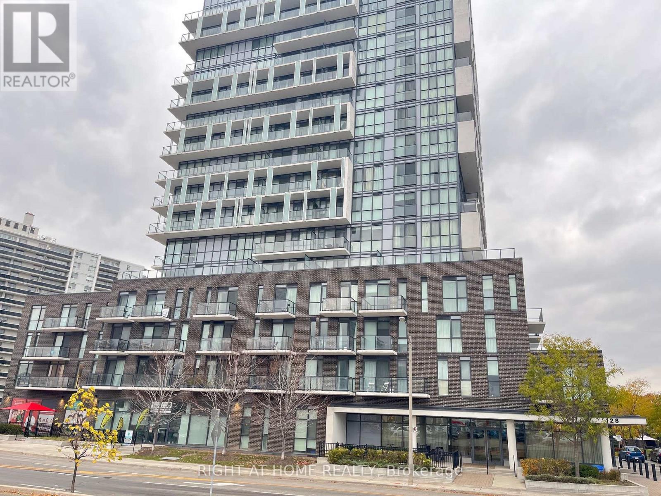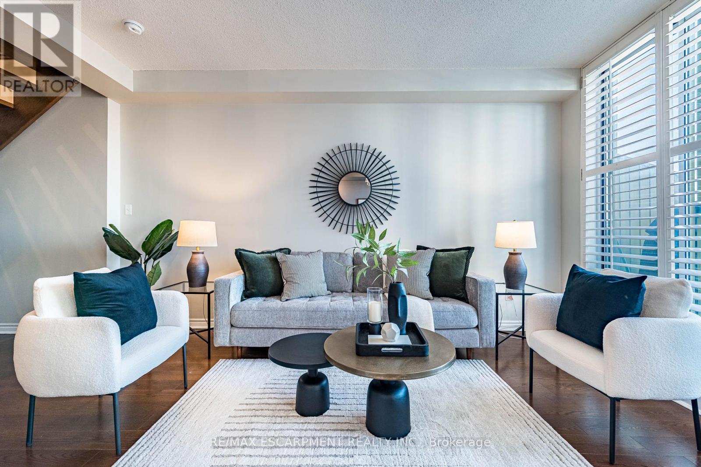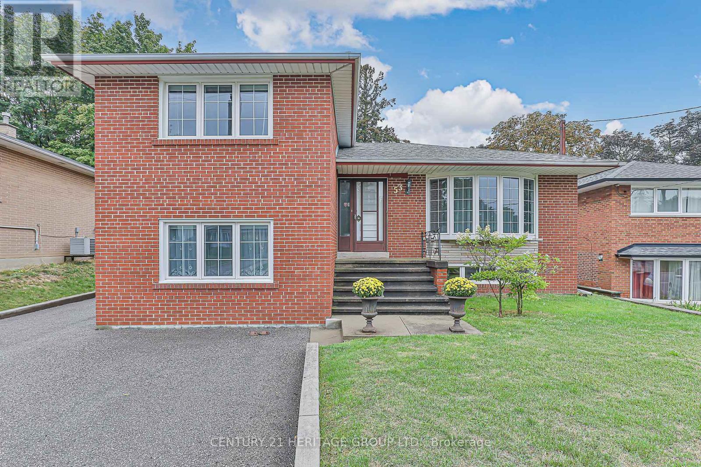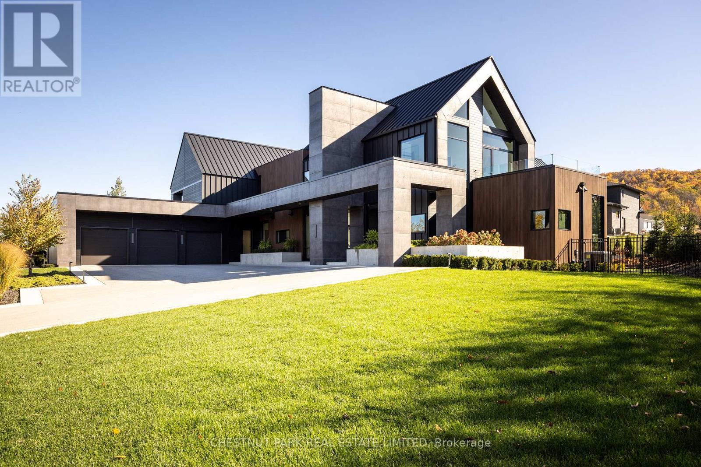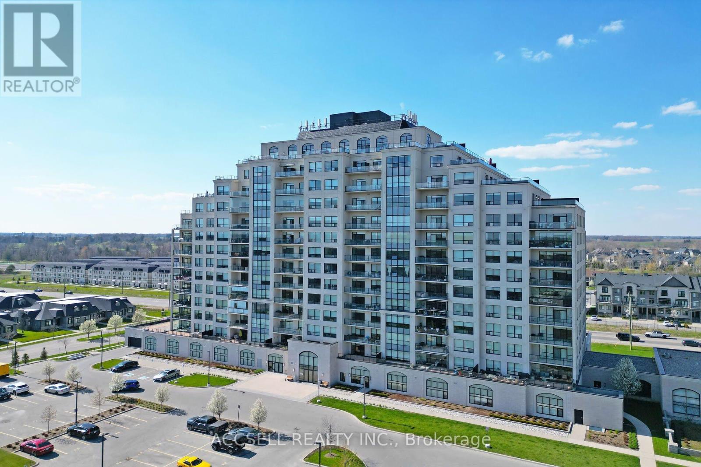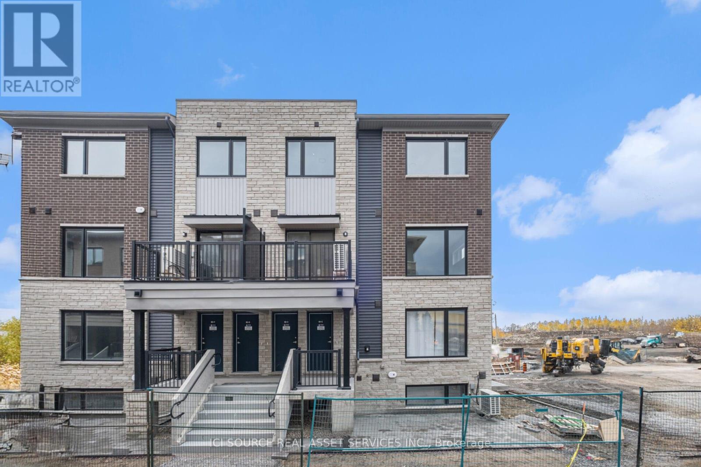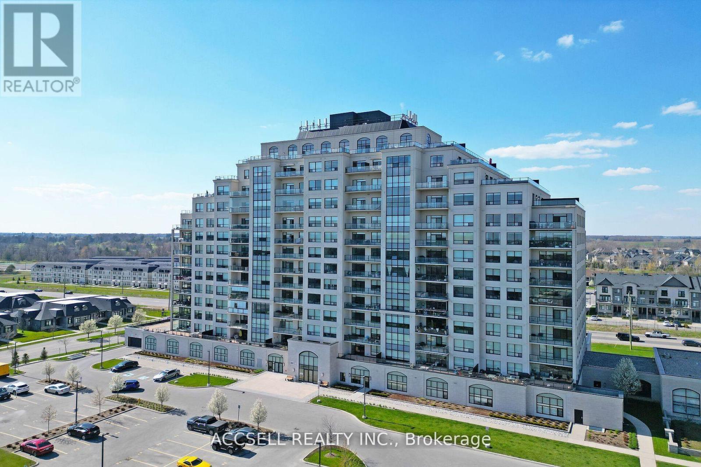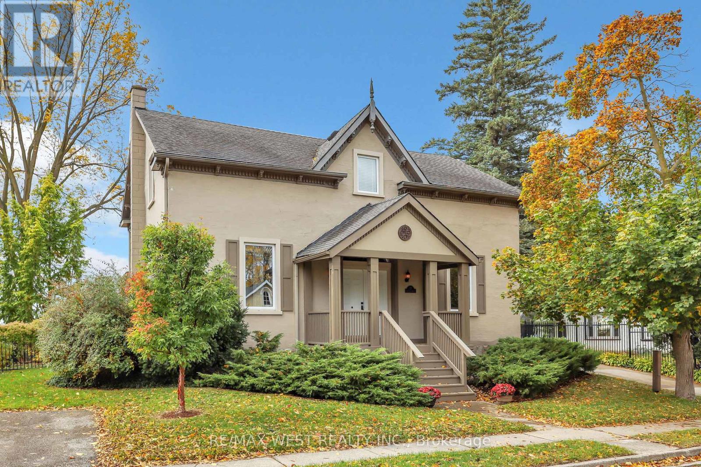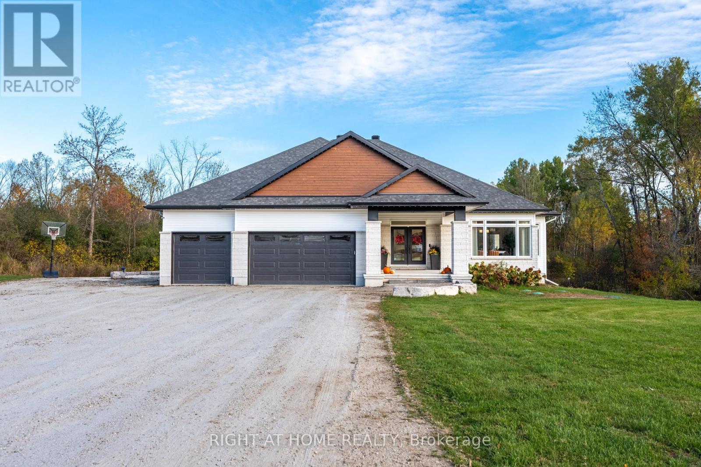301 - 235 St Clair Avenue W
Toronto, Ontario
Discover An Exceptional Opportunity To Own A Meticulously Renovated 2-Bedroom, 2-Bathroom Suite In One Of Midtown Toronto's Most Desirable Boutique Addresses - The Dunvegan. Offering Approximately 1,100 Square Feet Of Beautifully Curated Interior Living Space, This Rarely Offered Suite Blends Upscale Finishes With An Effortless Layout Designed For Comfortable Everyday Living. Bright And Airy Interiors Are Framed By Floor-To-Ceiling Windows, With Two Separate Walk-Outs To An Oversized Balcony Perfect For Morning Coffee Or Winding Down In The Evening With A Glass Of Wine. The Open-Concept Living And Dining Area Features Custom Built-Ins, A Contemporary Fireplace And Seamless Flow Into A Sleek, Modern Kitchen Complete With Integrated Miele Appliances And A Convenient Breakfast Bar. The Spacious Primary Bedroom Is A True Retreat, Complete With A Custom Walk-In Closet And Hotel-Like Ensuite. A Second Bedroom Offers Flexibility For Guests Or A Home Office, While Ensuite Laundry, One Parking Space, And A Storage Locker Provide Everyday Convenience. Tucked Into The Prestigious South Hill/Forest Hill Neighbourhood, You Are Just Steps From Parks, Charming Shops, Restaurants, And Easy Transit Options Including The Dedicated St. Clair Streetcar And Two Nearby Subway Stations. The Dunvegan Boasts A Recently Updated Lobby And Elevators, Reflecting The Building's Commitment To Quality And Care. For Those Seeking Turnkey Living In A Quiet, Intimate Community-Like Setting, This Is A Rare Gem That Offers Both Comfort And Cachet With Incredible Value. (id:60365)
2nd Floor - 447 Dovercourt Road
Toronto, Ontario
Bright And Functional Apartment Available For Lease In The Heart Of Toronto's Sought-After Dovercourt Village/Trinity-Bellwoods Area! This Unit Features An Open Living Space With Large Windows Bringing In Plenty Of Natural Light, With Neutral Finishes Throughout, Making It Easy To Personalize And Call Home. Located Just Steps From Bloor Street West, Ossington Avenue, And College Street, This Unit Offers Unbeatable Access To Some Of Toronto's Most Vibrant Neighborhoods. Enjoy Being Minutes Away From: TTC Subway (Ossington Station) And Multiple Streetcar Routes For Quick Access Across The City. Trendy Cafes, Bars, Restaurants, And Boutique Shops Along Ossington Strip, Bloorcourt, And Little Italy. Nearby Christie Pits Park And Trinity Bellwoods Park For Outdoor Activities, Sports, And Community Events. Grocery Stores, Pharmacies, And Local Markets All Within Walking Distance. (id:60365)
1511 - 128 Fairview Mall Drive
Toronto, Ontario
Immaculate Southeast Corner Unit with 2 Bedroom,2 bathrooms, comes with One parking, and an unobstructed view. Open concept layout with 9 ft. ceiling. Laminate flooring throughout. Fairview Mall is across the road with Supermarket, restaurants, Library, Cineplex and public transit, all are just few steps away! All light fixtures and window coverings are included. (id:60365)
909 - 39 Parliament Street
Toronto, Ontario
Welcome to 39 Parliament St. a stunning 3-bedroom, 2-bathroom,condo 1343 sq.f. nestled in the heart of the iconic and historic Distillery District of Toronto. This rare 2 story residence boasts impressive 9-foot ceilings and an abundance of natural light throughout, enhanced by elegant hardwood flooring as you enter, you'll adore the spacious layout featuring large bedrooms, each with generous closet space, including two walk-in closets. The third bedroom, equipped with a convenient Murphy bed, offers versatility for guests or a cozy office. Updated bathrooms add a touch of modern luxury to this charming home.Step outside onto your expansive private terrace, perfect for entertaining or relaxing, where barbecues are welcome! Enjoy the remarkable roof top terrace, ideal for social gatherings or unwinding with panoramic city views. The building also features a community party/meeting room for your hosting needs.With two tandem dedicated parking spaces, you will appreciate the convenience this home offers, along with easy access to public transit, including TTC streetcars and buses. The King subway station is just a 10-minute walk away, making commuting a breeze.Experience the unique blend of history, culture, and community in the Distillery District, known for its charming boutiques, art galleries, and vibrant dining scene. Don't miss the opportunity to make this exceptional property your new home! (id:60365)
53 Caronport Crescent
Toronto, Ontario
Great Opportunity To Own Fantastic, Meticulously Maintained Residence On A Quiet, Child Safe Crescent In Sought After Neighborhood! This Wonderful Home Has It All: 4 Bright Brms W/ Generous Size Windows, Updated Eat-In Kitchen W/Granite Counters, Dining Rm W/ Walk-Out To The Great Size Deck And Beautiful Sun Filled Garden; Cozy Family Rm In The Bsmt W/Fire Place and Above Grade Windows For Your Enjoyment!! This Home Offers Abundant Storage Throughout, Including Spacious Crawl Space For Seasonal Items Or Extra Belongings. Enormous Driveway Accommodates 7 cars. Perfectly Located Near Public, Catholic, French Immersion & Private Schools. Walk to Broadlands Community Centre, Minutes To Dvp/401, TTC, Parks. (id:60365)
112 Stone Zack Lane
Blue Mountains, Ontario
Architecturally stunning custom home in the exclusive Camperdown community, a coveted year-round golf, ski, and outdoor playground that epitomizes four-season living in Southern Georgian Bay. Over 9,000 sq.ft. of refined living space with soaring 20-ft ceilings, exposed beams, heated polished concrete floors and dramatic floor-to-ceiling windows that flood the interior with natural light. The sunken great room with a 24-foot stone fireplace exudes warmth and comfort - a space equally suited for quiet evenings or entertaining a hundred guests with ease. A striking matte-black kitchen anchors the main level with an 18-ft island, Wolf & JennAir appliances, and a fully equipped butler's kitchen for seamless hosting. The private primary wing is a true retreat featuring a fireplace, dual walk-in closets, and a spa-level ensuite with mountain views and a walkout to the hot tub. Upstairs, a junior primary suite impresses with vaulted ceilings, a 6-piece ensuite, and a private terrace, while two additional bedrooms open to a covered patio with escarpment views. The lower level is an entertainer's dream with a games lounge, wet bar, golf simulator, gym, music studio, and two more bedrooms. Outdoors, enjoy resort-inspired living with a waterfall pool, hot tub, and a covered lounge with wood-burning fireplace and built-in BBQ. Legal golf cart access to the Georgian Bay Club, and just minutes to Peaks, Blue Mountain, Thornbury, and Collingwood. A rare offering that captures the very best of four-season living in Southern Georgian Bay. (id:60365)
902 - 260 Villagewalk Boulevard
London North, Ontario
This Luxurious Suite In Desirable Village North II Boasts One Spacious Bedroom With Floor To Ceiling Windows, A Walk-In Closet, Stylish Bathroom With Both Tub And Walk-In Shower, Flexible Office/Den, And Serene Views From Your Private Balcony! Enjoy Upscale Living With Access To Exquisite Amenities Including The Outdoor Terrace For BBQ Get-Togethers, Professional Exercise Centre, Indoor Pool, Theatre, Billiard Room, And Golf Simulator. With A Total Living Space Of 1200 Sqft (1110 Sqft Of Indoor Living Along With A 90 Sqft Balcony), The Suite Also Boasts A Deeded Parking Space And Extra Storage. Proximity To Masonville Mall, Western University, Sunningdale Golf & Country Club, Restaurants, Schools, Parks, And More. To Top It Off - Heat & Water Are Included In The LOW Maintenance Fees! We Encourage You To Come And Experience It All For Yourself By Booking Your Private Viewing Today! (id:60365)
12 - 801 Glenroy Gilbert Drive
Ottawa, Ontario
AVAILABLE NOW!! Welcome home to 801 Glenroy Gilbert Rd - Unit 12, a corner 2-bedroom, 2-bathroom apartment in one of Nepean's newest and most desirable developments. Situated in the vibrant Barrhaven community, this stunning residence offers a perfect combination of comfort, contemporary design, and convenience - ideal for couples or professionals! Features: In unit laundry Fenced outdoor space Underground parking included Heat Recovery Ventilation (HRV) system installed for enhanced air quality and comfort Utilities extra. Location: Situated in the booming Barrhaven neighbourhood of Nepean, at Glenroy Gilbert Drive - close to shops, restaurants, and everyday amenities. Just minutes from RioCan Marketplace, transit routes, parks, and green spaces for active living. Easy access to major roadways, making your commute or daily errands simple and stress free. Criteria: No pets Non smoking unit/premises One year lease minimum First and last month's rent required. *For Additional Property Details Click The Brochure Icon Below* (id:60365)
902 - 260 Villagewalk Boulevard
London North, Ontario
This Luxurious Suite In Desirable Village North II Boasts One Spacious Bedroom With Floor To Ceiling Windows, A Walk-In Closet, Stylish Bathroom With Both Tub And Walk-In Shower, Flexible Office/Den, And Serene Views From Your Private Balcony. Enjoy Upscale Living With Access To Exquisite Amenities Including The Outdoor Terrace For BBQ Get-Togethers, Professional Exercise Centre, Indoor Pool, Theatre, Billiard Room, And Golf Simulator. With A Total Living Space Of 1200 sqft (1110 sqft Of Indoor Living Along With A 90 sqft Balcony), The Suite Also Boasts An Indoor Parking Space And Extra Storage. (id:60365)
Upper - 37 Juanita Drive
Hamilton, Ontario
Experience luxury living in this beautifully furnished 3-bedroom, 2-bath home in Hamilton's prestigious West Mountain. Available December 1, 2025, this elegant residence combines comfort, style, and convenience. Enjoy a bright open-concept layout with a 73" LG Ultra Slim TV, 6-seater recliner sofa, cozy fireplace, bar setup, and a stylish 5-seater dining table with a dedicated dining area. The chef's kitchen features high-end stainless steel appliances, elegant counters, and ample storage. The primary bedroom offers a king-size bed, custom oversized closet, and ensuite bath, while 2 bedrooms include under-bed storage. Home is equipped with RO water filtration system, water softener, and Wi-Fi. Fully furnished with premium décor, window coverings, and essentials. Includes private driveway, garage, and landscaped yard. Located near Mohawk College, parks, schools, shopping, and highways. Upper floor tenant pays 60% of utilities which includes water, gas, electricity, Wi-Fi, RO and water softener. Move-in ready - just bring your suitcase! (id:60365)
72 Banfield Street S
Brant, Ontario
You'll be impressed by this elegant, FULLY UPDATED Century home that beautifully blends classic charm with modern comfort. Spacious principal rooms feature High Ceilings, Hardwood Floors and original architectural designs throughout. The main floor features a Stunning Library, perfect for quiet reading or home office, and a bright living and dining area ideal for entertaining. French Doors open to a large deck overlooking the backyard and the picturesque Nith River Valley. "The kitchen features Rich Espresso cabinetry paired with stainless steel appliances and ceramic flooring. Upstairs, you'll find four generous bedrooms, a bright bathroom with a skylight and a versatile hallway ideal for an office or reading area. Renovated top to bottom - including windows, furnace, A/C, wiring, and plumbing - Just Move in and Enjoy! (id:60365)
119 Ernest Way
Tay Valley, Ontario
Come Make Memories Here in this Tay Valley Estates Home with over 3500 sqft of finished living space! Great Family or retirement home so close to the charming town of Perth with lots of amenities. Situated on 2.063 Acres with privacy and a beautiful tranquil setting with lots of trees backing onto conservation area. No Disappointments Here ! Offering 3 +1 Bedrooms & 3 Full Baths with loads of space and storage too. Family Times await you in the Games/Family Recreation Room with a cosy Woodstove and walkout to a new Concrete patio to entertain on. This home offers open concept stying with 9' ceilings. Gourmet Kitchen and Island with seats and double sinks plus your Walk-in pantry. So Bright and spacious this sun filled home has porches to enjoy morning coffee or a glass of wine at the end of the day. Loads of upgrades including: hardwood flooring throughout the upstairs plus stair treads; full glass shower enclosure in ensuite; closet organizers; Gemstone outside lights; Quartz counters in kitchen, laundry, upper bathrooms; undermount sinks; extra windows downstairs; pot lights; upper cabinets to ceiling in kitchen; cabinetry in living rm; laundry rm Bench builtin; Armour Stone accents at the firepit and exterior landscaping. Your garage has side exterior entry plus walkthrough into your laundry room. School bus at your doorstep and parkette on your street. Extra large Custom Shed for extra storage too. Nothing left to do just Come Call Me Home !!!!!! (id:60365)

