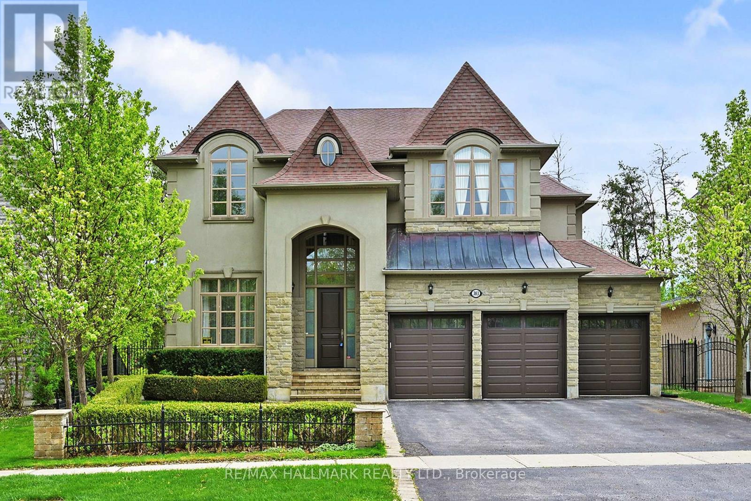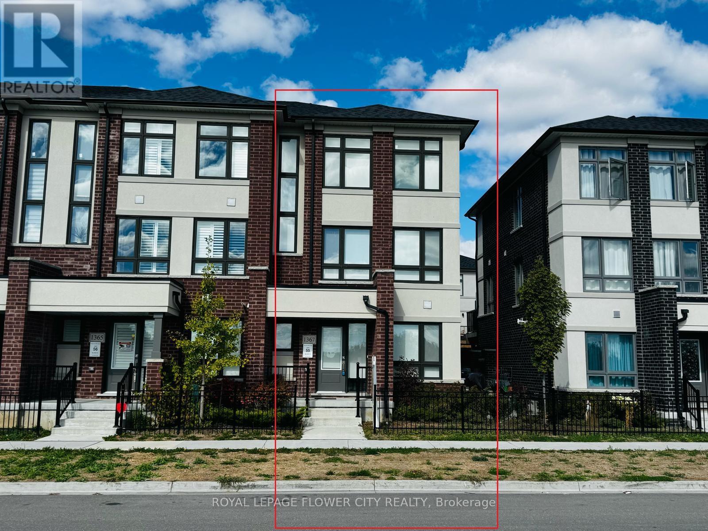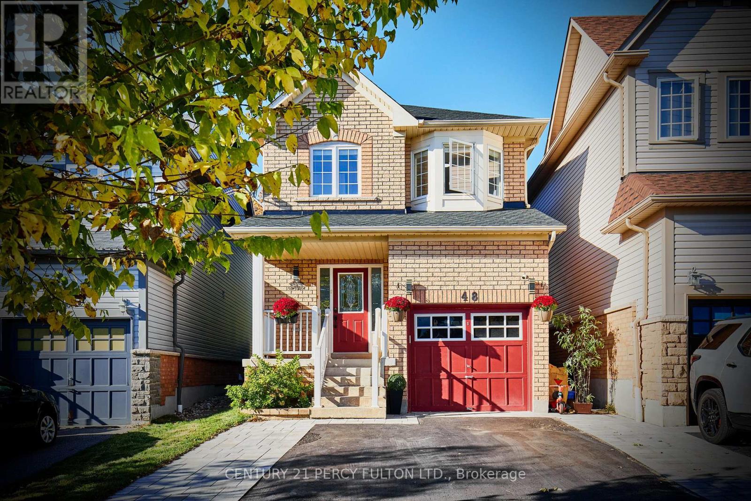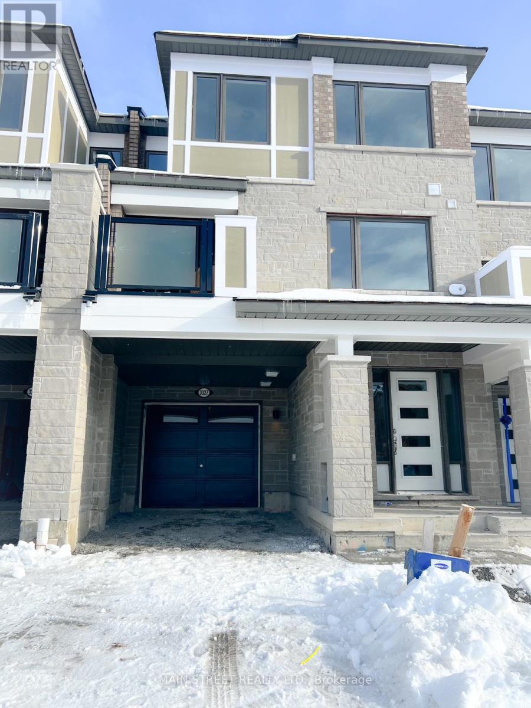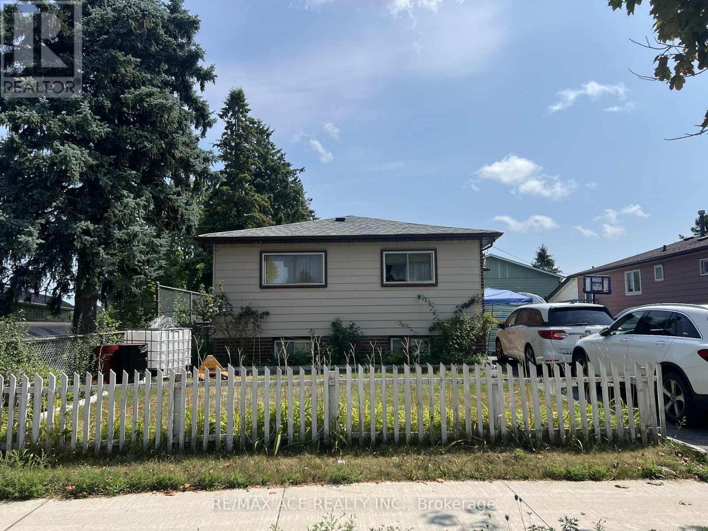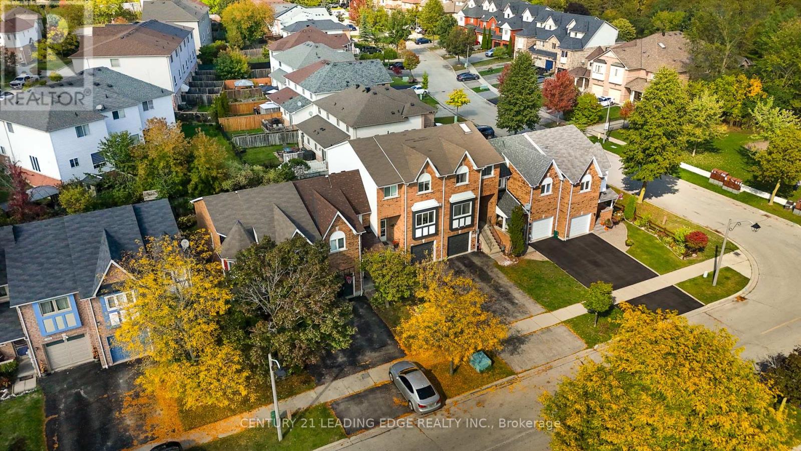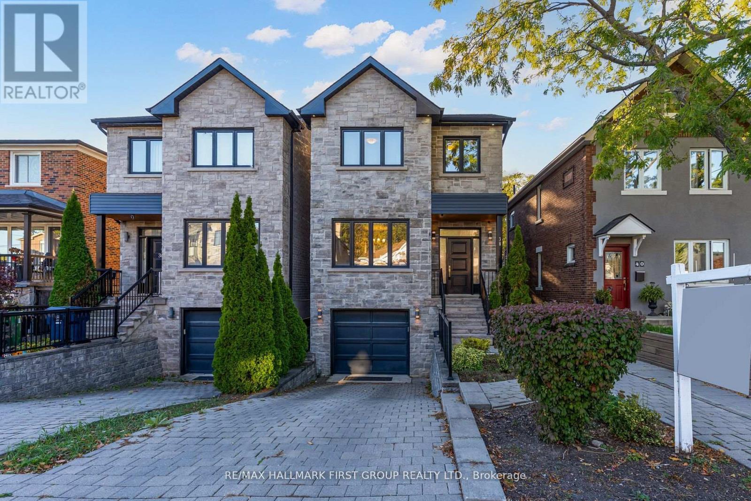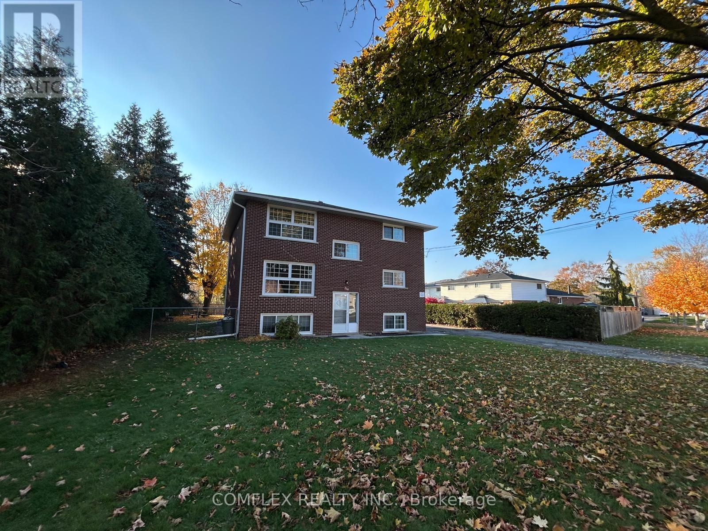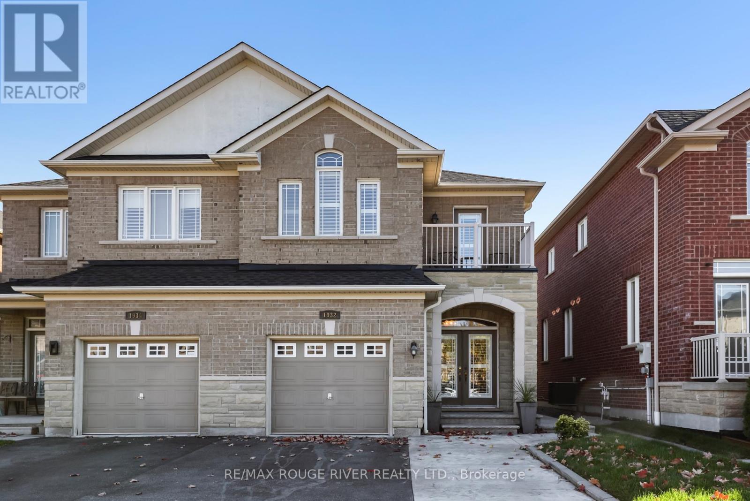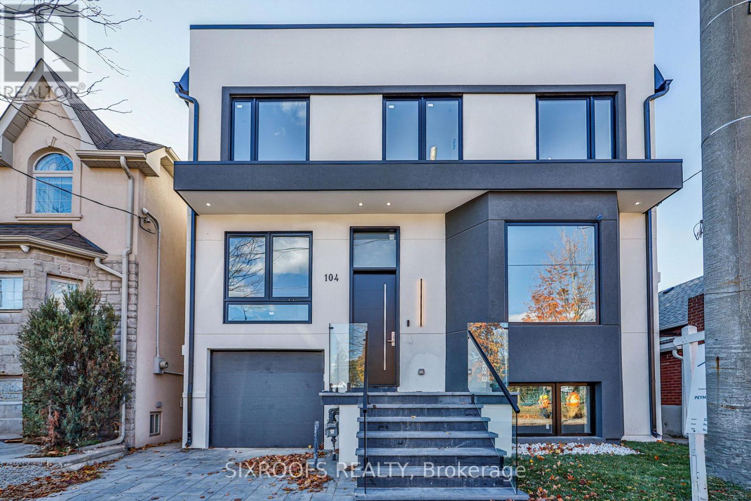383 Paradelle Drive
Richmond Hill, Ontario
Explore This Magnificent Home Set On A Premium Lot Backing Onto A Serene Conservation Area With Very Own Private Backyard Oasis Featuring An Inground Pool, Outdoor Kitchen & Oversized 3 Car Garage. Step inside to discover a thoughtfully designed layout with soaring ceilings, expansive windows, and an elegant circular staircase that sets a sophisticated tone. The chefs kitchen is a true centerpiece, boasting a large centre island, built-in appliances, ample cabinetry, and stylish backsplash. Enjoy seamless indoor-outdoor living with a convenient walkout from the kitchen directly to the terrace overlooking the huge backyard designed for both relaxation and entertaining, featuring a large inground pool, a custom stone outdoor kitchen with built-in grill and wood-fired oven, wet bar, and a spacious terrace surrounded by mature trees and breathtaking natural scenery. Upstairs, the expansive primary retreat features a large walk-in closet with custom organizers and a spa-like 5-piece ensuite with a soaking tub and frameless glass shower. Four additional bedrooms offer comfort and flexibility for growing families. The finished lower level expands your living space with high ceilings, pot lights, large windows, and a walkout to the backyard. It includes a second full kitchen, wet bar, full-size fridge, recreation room with a second fireplace. Set on a quiet street in the sought-after Oak Ridges community, this gem is close to the serene Lake Wilcox Park & Community Centre,all amenities,public&private schools,golf courses,Hwy400,GO Station & more. Includes: Built-in stainless steel appliances: 2 fridges, cooktop, oven, dishwasher & bar fridge. Outdoor grill & fireplace, hot tub, pool liner & equipment. Central vac, alarm system, CAC & furnace. (id:60365)
51a Puccini Drive
Richmond Hill, Ontario
Brand New Custom-Built Executive Home Set On Premium 96' X 126ft Lot In A Highly Desired Richmond Hill Community. Truly A Masterpiece! Amazing Open Concept Layout With High Quality Craftmanship & Finishes. 2 Storey Foyer. Ceilings (10' Main, 9' Upper & Lower). Hardwood Floors & Staircase With Iron Pickets, Potlights, Chandeliers, Crown Moulding ++. Chef's Dream Kitchen With All The Extras: Quartz Counters, Bosh Stainless Steel Appliances, Extended Cabinetry, Centre Island With Pendant Lighting, Bar Sink & Breakfast Bar, Walk-Out To Yard + Much More! Party Sized Family Room With Gas Fireplace & 2nd Walk-Out To Yard. Main Floor Den & Convenient Mud Room With Separate Entrance. Primary Bedroom Complete With A 5 Pc Spa-Like Ensuite & Well- Designed Walk-In Closet Your Friends Will Envy. Spacious Secondary Bedrooms With Walk-In Closets & Private Ensuites. Convenient 2nd Floor Laundry Room. This lot also includes a 38' x 126ft easement on the west side providing extra space for your own enjoyment or potential for creating a building lot.Includes: Light Fixtures & Chandeliers, Bosch Appl, Gas Cooktop, Exhaust Fan, Wine Cooler, D/W, B/I Microwave & Oven Integrated Fridge/Freezer, LG Frontload Steam W/D, Rough-Ins For: CVAC, Security, Cat6. Dbl Ceiling Height In Garage. 200amp Service. (id:60365)
1367 Shankel Road
Oshawa, Ontario
Welcome to 1367 Shankel Rd. A rare end unit Modern 3 storey, double car garage townhome with 3 bedrooms. Located in a desirable, quiet and family oriented neighborhood. Showcasing chic laminate floors, open concept kitchen with quartz counters, stainless steel appliances, large breakfast bar and walk out to oversized deck is perfect for entertaining. The upper level features three well-sized bedrooms, including a spacious master retreat with 4-piece ensuite and walk-in closet. The lower level offers a generously sized rec. room serving multiple uses for your family or office needs. Ample storage throughout makes this home both practical and elegant (id:60365)
48 Bettina Place
Whitby, Ontario
Welcome to this beautiful 3-bedroom, 3-bathroom detached home, located on a quiet, tree-lined, family-friendly street. This move-in-ready gem offers comfort, style, and thoughtful upgrades throughout. Step inside to discover updated laminate flooring, modern lighting, and a spacious open-concept layout connecting the kitchen, living, and dining areas ideal for both everyday living and entertaining. The large primary bedroom features a walk-in closet and private ensuite, while two additional bedrooms provide generous space for family or guests (rare find!). Downstairs, the finished basement includes a versatile bonus room perfect for a home office, rec room, or playroom. Enjoy peace of mind with a brand new roof (2025), new furnace (2022), and brand new stainless steel fridge and stove. Curb appeal shines with stone landscaping in the front, adding charm and low-maintenance beauty to the exterior. In the fully fenced backyard, unwind on the 16'x16' deck, gather around the stone firepit, sway in the hammock, or plan your future hot tub on the ready-made stone pad your own private outdoor retreat. This is the perfect blend of modern updates, functional layout, and serene outdoor living. Don't miss your chance to call it home. (id:60365)
3327 Thunderbird Promenade
Pickering, Ontario
Stunning Townhouse in the New Whitevale Community in Pickering. Spacious 3 Bedrooms on the Upper Level and Laundry Conveniently Located on the Second Floor. Zebra Blinds and Stainless Steel Appliances Included. Features a Bright Open Concept Layout with an Additional Entrance Through the Garage. Easy Access to Hwy 401 & 407. Short Drive to Pickering Town Centre, Schools, and Other Amenities (id:60365)
33 Markwood Crescent
Whitby, Ontario
Priced to Sell-Come check out this Beautiful 4 Bedroom PLUS 2 rooms. Home Nestled Between 2 Court Yards In The Most Desirable Rolling Acres Neighbourhood. Move-IN Ready!! This Tormina Built 2 Story Detached Is Suited in Durham's Top School Programs.The Main Floor Offers An Excellent Layout With A separate Dining Room, Bright Airy Open-Concept Family Room Filled With Natural Light. The Upgraded Open-Concept Kitchen And Breakfast Area Is A Chef's Delight, Boasting Quartz Countertops And Modern Cabinets. Upgraded Carpet-Free Floors Lead You To The Second Floor, Where You'll Find 4 Spacious Bedrooms, Including a Primary Suite With Spacious Ensuite. Shower. This Premium Lot Is Backing On To The Prestigious Pringle Creek With Full Access To Nature. Main Door From Garage To Mudroom, Front Porch Enclosures, Newer Interlock Driveway Are Just A Few Of The Improvements And Upgrades. Access To Major Highways (401, 407, 412), Close To All Amenities. (id:60365)
33 Crow Trail
Toronto, Ontario
3 + 2 Bedrooms Bright And Spacious Bungalow Is In A Very Convenient, High Demand Finch &Tapscott Area. Open Concept Living & Dining . Hardwood Flrs Thru-Out Main . Finished Basement Apartment For Potential Rental Income Or An In-Law Suite. W/O To A Large Deck And A Huge Yard. Minutes To Schools , Parks, Shopping & Public Transit. Close To Hospital , Major Highways ,Place Of Worship , Restaurants And All Other Amenities. (id:60365)
330 Sparrow Circle
Pickering, Ontario
Undeniable Value In West Pickering * You Very Rarely Find "Affordable" AND "Great Area" Together, But Both Are True Here * Perfect For 1st-Time Buyers And Young Families * Completely Freehold Townhome Emphasizes Both Space And Functionality * Well-Kept With Tons Of Natural Light * Upgrades Throughout, Including Hardwood Floors, Appliances, Lights, Etc. * Two Large Living Rooms, On Main And Lower Level * Main Floor Boasts Gas Fireplace And Walks Out To Deck With Gas Hookup (For BBQ) * Upgraded Kitchen Looks Out On Breakfast Nook And Large South- Facing Windows * Upper Level Has 3 Spacious Bedrooms, Including A Very Large Primary With Double Closets * Lower Level Living Room, Currently Used As Home Office And TV Room (Easily A 2nd Family Room, Kids' Playroom, Or Home Gym,) Walks Out To Backyard * Back Yard Includes A Large Shed, Sitting Area, Fire Pit, And Garden * SOME Of The More Recent Upgrades Include Newer Windows (2021,) Newer Furnace (2019,) New AC (2025,) Newer Hot Water Tank (2023,) Newer Insulation (2019) * Neighbourhood Is One Of The Best In Pickering * Two Schools (Public & Catholic) Within Walking Distance (Or School Bus Pickup Only A Few Doors Down) * French Immersion School Only Minutes Away (Or You Can Use The Same Bus Stop) * Altona Forest And Trails Down The Street, Parks All Around * Stores, Restaurants, A Walk-In Clinic, And All Amenities All Around * Bus Stop At Corner, Less Than 10 Minutes Drive To Hwy 7 & 407, 5 minutes to Kingston & 401, 12 minutes to either Rouge Hill or Pickering Go Stations * Description Could Go On And On ...This One Is A Must-See (id:60365)
38 Mystic Avenue
Toronto, Ontario
Discover this beautifully maintained custom 4+1 bedroom, 4-bath home offering the perfect blend of style, comfort, and versatility. The bright open-concept main floor features soaring ceilings, elegant finishes, and a gourmet kitchen with a 9' island, quartz counters, breakfast bar, and ample storage - ideal for everyday living and entertaining. Enjoy a spacious dining and living area with wall-to-wall windows, cozy fireplace, and walkout to a deck and private yard. Upstairs, the primary suite impresses with a large walk-in closet and luxurious ensuite with heated floors, double vanity, and oversized glass shower. Three additional bedrooms, a full bath, and second-floor laundry complete the upper level. The fully finished basement offers a separate entrance, high ceilings, and above-grade windows - perfect for a rental suite, in-law setup, or home office. Includes open-concept kitchen/living area, bedroom, and 3-piece bath with laundry hookup. With charming curb appeal, stone walkway landscaping, and close proximity to shops, schools, and scenic waterfront trails; this home offers unmatched value in a vibrant family community. (id:60365)
334 Surrey Drive
Oshawa, Ontario
Clean And Move In Ready 1120 Sq/Ft 2 Bedroom Apartment For Lease In A Well Kept Triplex. Unit Has Open Concept Living/Dining Room With Hardwood Flooring, 2 Entrances And Parking For 2. Tenants Have Access To The Coin-Op Laundry Located On Lower Level. Tenants Responsible For Own Hydro. Excellent Location With School And Shopping Walking Distance Away. Coin Laundry On Site. Looking For Long Term Working Tennant . Electric Heat. This Is The Unit In The Middle. (id:60365)
1932 Treetop Way
Pickering, Ontario
Beautiful Semi in Pickering. Sandpiper model built by Northstar homes. One of the largest semis in the neighbourhood w/ rare 4bdrm/4bath. Finished basement, open concept, oak staircase, hardwood flooring all throughout. Pot lights in main floor and basement. Beautiful finishes. Large size bedrooms with the prime bedroom having a 4pc ensuite with separate shower and tub, walk-in closet . Custom California shutters all throughout the home. Lots of entertaining space for the family both inside and outside with a large backyard space. It is a definite must see. Located in a great family friendly neighbourhood in Pickering. Close to all amenities, shopping, schools, transit, etc. (id:60365)
104 Roosevelt Road
Toronto, Ontario
Welcome to 104 Roosevelt Rd, a spacious 2-storey legal duplex on a wide 37' lot in East York. Total legal living space of 3,200+ sq ft. Directly across from open green space and public tennis courts, this home offers rare tranquility in the city. Inside, you'll find 5 bedrooms and 3 full bathrooms upstairs-perfect for large families or multi-generational living. The main floor features soaring 10' ceilings, an open-concept layout, a dedicated office, built-in speakers, and a walkout to a generous backyard deck. The chef's kitchen is equipped with abundant cabinetry, a wine shelf, and modern finishes. Upstairs ceilings reach 9', adding to the airy feel.The basement impresses with 8.5' ceilings, super-sized windows that flood the space with natural light, a legal kitchen, two full bathrooms, and potential to create two separate rental suites-ideal for income or extended family. With a spacious backyard, attached garage, and proximity to top-rated schools, TTC, and Danforth shops, this property blends comfort, convenience, and opportunity in one of Toronto's most desirable pockets. (id:60365)

