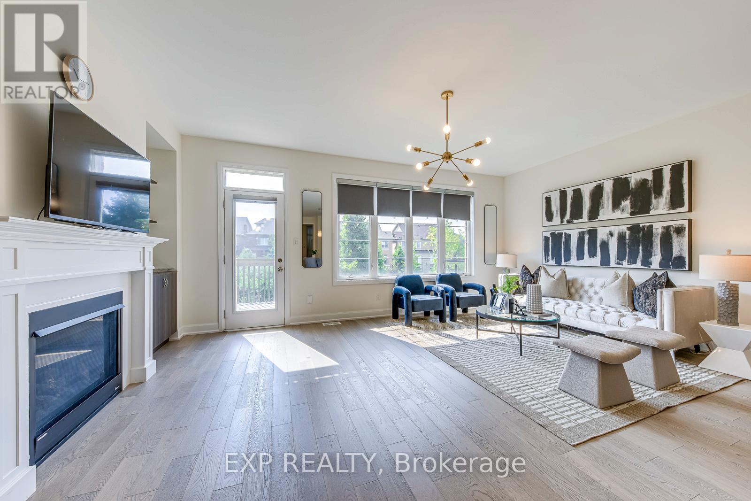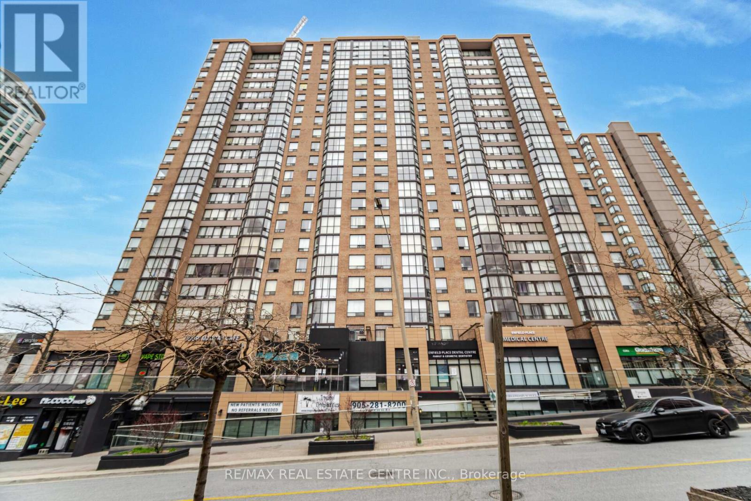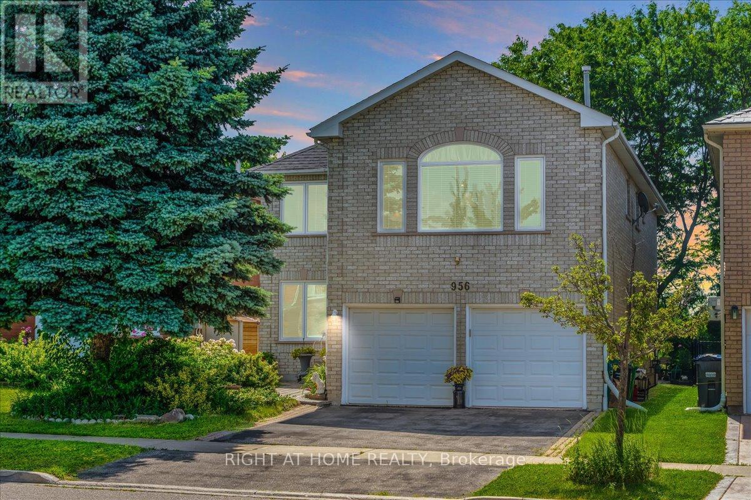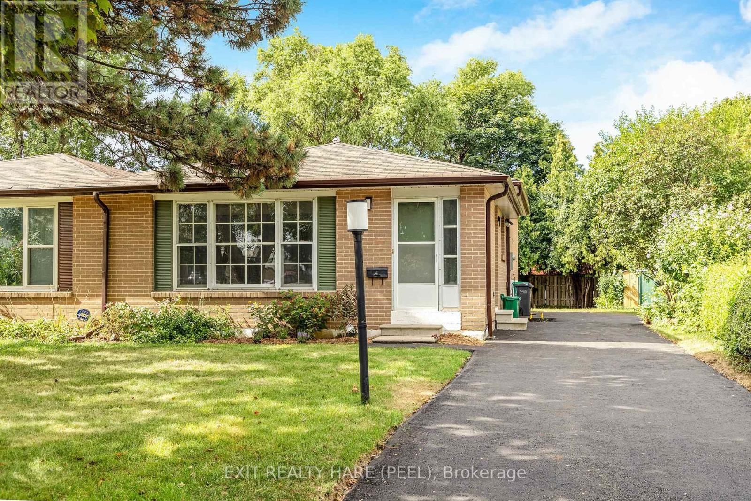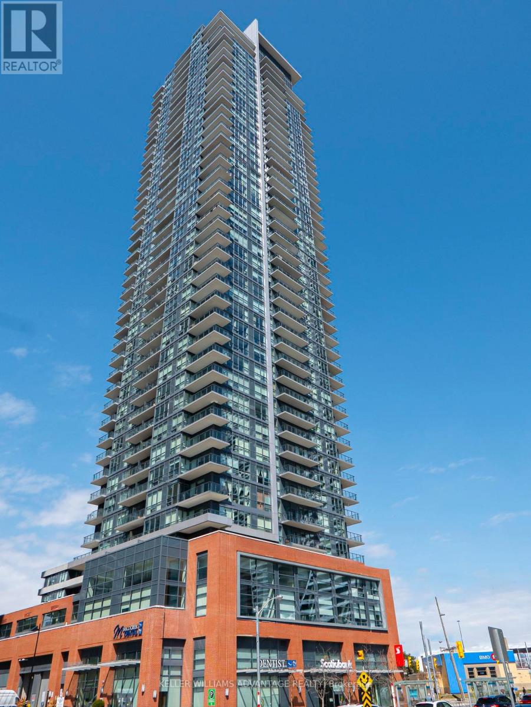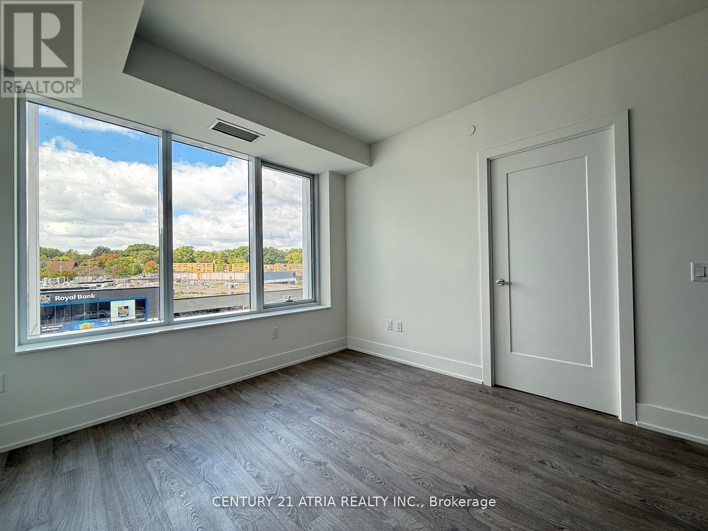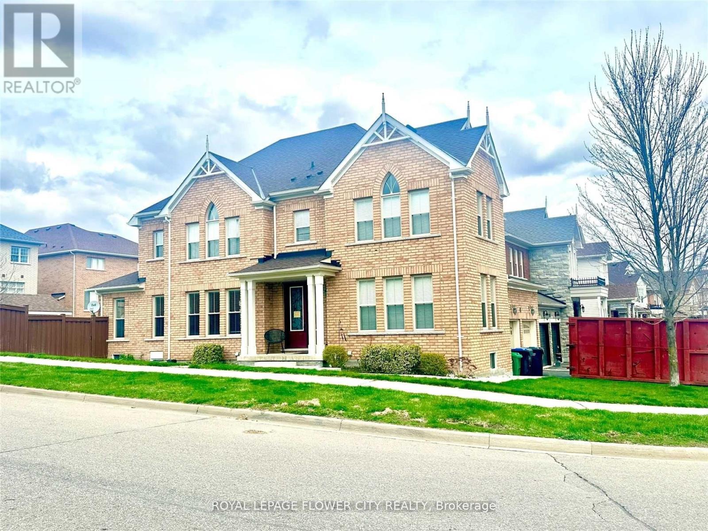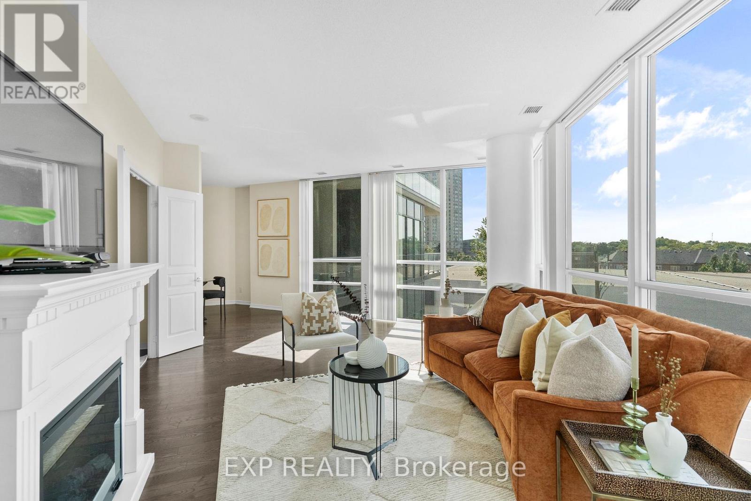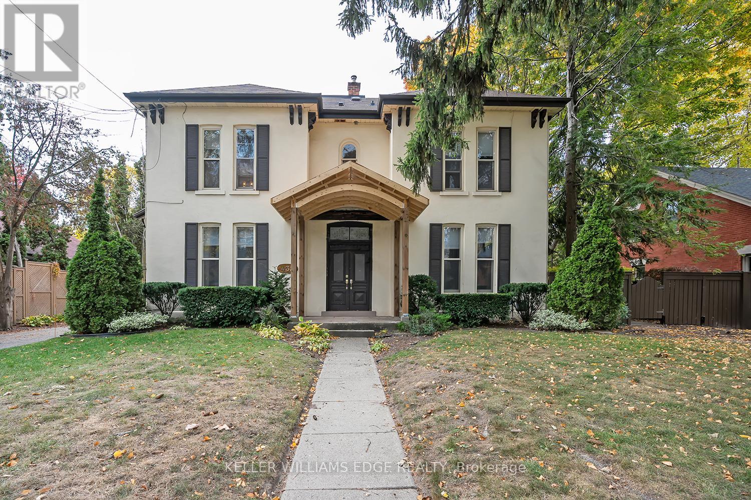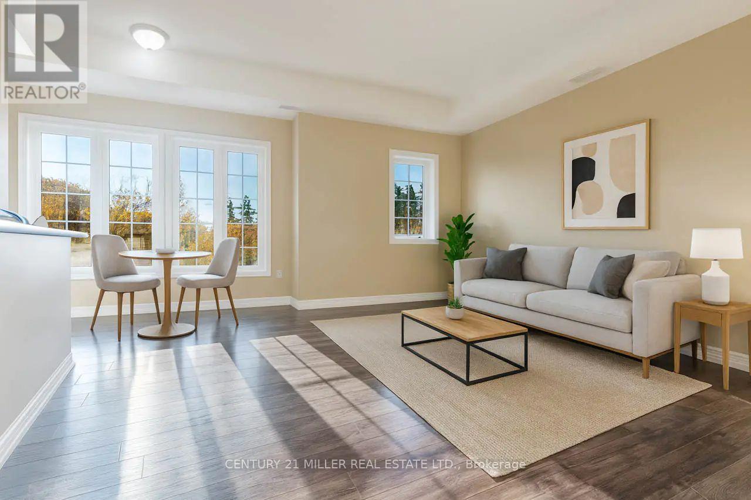18 - 3129 Riverpath Common
Oakville, Ontario
Luxurious 2018 Mattamy Built Home In Prestigious Preserve Community W/Ravine View Backing Onto Munn's Creek Trail. Linked From Garage Only, This Stunning Home Boasts Almost 3,500 Ft2 Of Living Space Featuring 9-ft Ceilings, Spacious Master Bedroom With A 5-Pc Spa-like Ensuite With His And Hers Walk-in Closets, And A Juliette Balcony. Two Additional Generous Sized Bedrooms Share A Jack And Jill Washroom. A Finished Walkout Basement With 3 Piece Bath And A 4th Bedroom. Quartz Kitchen Countertops, Engineered Hardwood Floors. Double Car Garage. Second Floor Laundry, Double Access From Garage Into Main Floor And Garage To Backyard. Amazing Location; Walking Distance To Top Ranked Oodenawi Public School And St. Gregory The Great Catholic School, Fortinos Shopping Plaza, Walking Trails & More! ****$635 Monthly Maintenance Fees For Windows, Roof, Exterior Doors, Full Service Landscaping And Snow Removal And Regular Salting****. (id:60365)
1812 - 265 Enfield Place
Mississauga, Ontario
location location, Walking distance to the biggest mall in Mississauga city, This Incredible Executive Condo Close To Hwy, Schools, Public Transit,Library, fully renovated unit, New Modern Kitchen Cabinet, New Laminate floor, both Bathroom fully renovated, fresh painting, look line new unit (id:60365)
956 Winterton Way
Mississauga, Ontario
Nestled on one of the largest lots in the area, this immaculately maintained detached gem backs directly onto a picturesque park, offering privacy, serenity, and the perfect blend of nature and luxury living. Lovingly cared for by the original owners, this home exudes pride of ownership at every turn. Step through the impressive double front doors into a soaring grand foyer that sets the tone for the spacious, sun drenched and thoughtfully designed main level. A versatile front living room doubles perfectly as a home office or playroom. The heart of the home features a large eat-in kitchen with built-in appliances and direct access to a formal dining room ideal for entertaining and special occasions. The kitchen also offers a walk out to the backyard deck. The family room is warm and inviting, complete with a cozy gas fireplace and ample space for gatherings of any size. Hardwood and tile flooring flow seamlessly throughout the main level, which also includes a powder room, laundry room, and convenient garage access. A separate staircase leads to a stunning loft/retreat area, featuring a second gas fireplace and an abundance of flexible space, perfect for a lounge, media area, or home studio. Upstairs, youll find three generous bedrooms, each with its own private ensuite. The expansive primary suite boasts a walk-in closet and a spa-inspired 4-piece ensuite for your ultimate comfort. The partially finished basement offers a large multi-purpose recreation room, providing endless options for additional living space, along with extensive storage. Step outside into your own private backyard oasis, where you can relax on the deck under the shade of mature trees, lush gardens all while enjoying the peaceful view of the parkland beyond. Ideally located in the highly sought-after central Mississauga neighbourhood, close to top-rated schools, parks, shopping, and steps from public transit that can take you straight to Square One. (id:60365)
5 Garside Crescent
Brampton, Ontario
OPEN HOUSE SAT NOV 22 @ 2-4 PM. Fully renovated SEMI-DETACHED from top to bottom! This stunning 3-level back-split offers approximately 1,743 sq ft of living space plus approx. 500 sq ft crawl space for extra storage. Recently updated from top to bottom featuring 3 bedrooms and 3 washrooms. Enjoy a brand new never used kitchen with stainless steel appliances, fully updated bathrooms, new flooring and fresh paint throughout. The finished basement includes a small kitchenette, 3 piece bath, and above grade windows providing lots of natural light- perfect for extended family or guests. Excellent potential for adding a separate entrance with lots of room for access at the side or rear of the property subject to city approval. Updates include a recently replaced electrical panel (2025) (ESA inspected), roof shingles, windows (2025), CAC (2025), Kitchen with quartz counters (2025), renovated bathrooms (2025), all new flooring (2025), and freshly paved driveway (2025) for up to 5 cars. The two above grade floors are approx. 1,151 sq ft + 592 sq ft basement + 500 sq ft crawl space = 2,243 sq ft total useable space. This property has a large private backyard and offers ample space for gardens and outdoor enjoyment. Move-in ready! (id:60365)
1104 - 2200 Lake Shore Boulevard W
Toronto, Ontario
Welcome to your new home at Westlake Phase II! With over 700 sf of living space as well as a spacious balcony with lake views, this corner unit is bright, freshly painted and updated with new light fixtures throughout. The large primary bedroom can accommodate a king size bed and features an ensuite four piece washroom as well as a walk-in closet. The combined living and kitchen area measures almost 12 x 18 ft and has floor to ceiling windows facing west as well as north, so the space is flooded with light. The galley kitchen has stainless steel appliances and tons of cupboards and two closets are just around the corner in the hallway if you need more storage options! Your washer and dryer are accessed off the hallway, as is the second bedroom, complete with a full closet, plus a full second washroom with glass shower. The unit comes with one parking space and one locker and of course you have access to the world-class amenities for which Westlake II is known. There's a fully equipped gym, indoor pool, rooftop deck, and 24-hour concierge, plus BBQ areas, a party room, a yoga studio, a massage room, a theatre, a billiards room, a dining room and lounge, guest suites, hot tub, sauna, spa and more! The location itself cant be beat and you're steps from the lake as well as parks and walking trails, plus restaurants and shops, including Metro Supermarket, Shoppers Drug Mart and banks. With TTC transit stops on Lake Shore and quick access to the Gardiner Expressway, your commute will be a breeze! (id:60365)
16 Dryden Way
Toronto, Ontario
Deceptively large ! Stunningly elegant, executive freehold townhome with 3 + 1 bedrooms PLUS a private lower level nanny/teenager suite with 4-piece ensuite and access to the fenced yard. Excellent home for entertaining with two living areas on the main floor. Living/dining room as well as the family room with cutting edge water vapour fireplace. Plenty of natural light. Massive kitchen with 13 foot granite-topped island - just imagine family and friends gathering around it ! Large primary bedroom with ensuite and walk-in closet. Plenty of room for your king-sized bed. The upper level laundry makes it easy to toss in a load of wash at the end of a busy day. The deck off the living room is like a treehouse in the sky; private and green with glass surround. Offers plenty of room to entertain and barbecue. A yard on the lower level provides even more gathering space or to indulge your inner gardener. Fully fenced. Parking for 3 cars in private garage and driveway. Access directly into the house from garage. Lots of options for transportation - Hwys 401, 427, Gardiner Expwy accessible in minutes. Reach downtown Toronto by car in approx 20 minutes. TTC bus right outside your door. Shopping so close by: Metro, LCBO, Shoppers Drug all in one plaza just minutes away. Short trip to Sherway Gardens, Square One, and Cloverdale Mall. Come and see this beautiful home with its ideal location and plenty of room for your family - you won't be disappointed ! (id:60365)
313 - 259 The Kingsway
Toronto, Ontario
Luxury boutique condo by Tridel, high quality interior finishes, beautiful neighborhood with parks and Humber River nearby. This brand-new residence offers 678 sq. ft 1 bedroom plus den, 2 bathrooms, good size den, unobstructed view , western exposure on a quiet part of street. Renovated Humbertown Shopping Centre across the street -featuring Loblaws, LCBO, cheese shop, flower shop and more. Residents enjoy an unmatched lifestyle with indoor amenities including swimming pool, whirlpool, sauna, fully equipped fitness centre, yoga studio, guest suites, and elegant entertaining spaces such as a party room and dining room with terrace. Outdoor amenities feature a beautifully landscaped private terrace and English garden courtyard, rooftop dining and BBQ areas. Close to top schools, parks, transit, and only minutes from downtown Toronto and Pearson Airport. Parking currently not available for rent. (id:60365)
60 Lexington Avenue
Toronto, Ontario
Welcome to this well-maintained 2-storey detached home in the desirable West Humber-Clairville community. This property features 4 spacious bedrooms and 3 bathrooms, offering ample space for the growing family. Bright and functional layout with tons of natural light and no carpet throughout. The modern kitchen is equipped with granite countertops, stainless steel appliances, and plenty of storage. The finished basement includes a separate side entrance and a 1-bedroom suite, ideal for in-laws, guests, or potential rental income. Enjoy a large backyard perfect for outdoor entertaining and family activities. Conveniently located close to schools, parks, shopping centres, public transit, and major highways - all amenities just minutes away. (id:60365)
41 Paisley Green Avenue
Caledon, Ontario
Stunning Brand New Open Concept Basement Apartment In The Prestige Area Of Caledon. This Unit Features 2 Large Bedrooms, 1 Full Washroom, A Gorgeous Eat-In Kitchen W/Breakfast Area, Quartz Countertops, Large Family Room With Beaming Natural Light, Hardwood Floors, Pot Lights, Laundry Ensuite, Brand New Appliances, Storage Space Everywhere And So Much More, This Is An Absolute Must See And The Perfect Fit For Your Family! (id:60365)
319 - 2240 Lake Shore Boulevard W
Toronto, Ontario
Welcome to Suite 319 at Beyond the Sea South Tower where elevated lakefront living meets exceptional value in the heart of Mimico.This spacious 1 Bedroom + Den One of a kind Cobble model spans an impressive 867 sq ft, offering the size and layout of many 2-bedroom condos without the price tag. The enclosed den with double doors is ideal as a home office, guest space, nursery, or even a second bedroom. Thoughtful design, floor-to-ceiling windows, and a private balcony maximize natural light and offer a peaceful connection to the outdoors.The open concept kitchen is equally refined and functional, featuring granite countertops, an undermount sink, and a breakfast bar perfect for entertaining. Hardwood floors flow throughout the living spaces, while carpet in the bedroom adds warmth and comfort. Enjoy five-star amenities: a sun-drenched indoor pool, fitness centre, rooftop deck with BBQs, concierge, party and business rooms, sauna, and more. Just steps to Humber Bay Park, Martin Goodman Trail, and the TTC at your doorstep, with downtown Toronto minutes away. Elevate your lifestyle without overstretching your budget. Building has no weight restrictions for pets! 2 pets allowed! (id:60365)
6 - 432 Burlington Avenue
Burlington, Ontario
This charming and cozy 1-bedroom, 1-bath, two storey (loft) suite located in a historic boutique building, just one block from the lake and Spencer Smith Park. This bright and spacious suite offers a welcoming open-concept layout featuring a comfortable living space and modern kitchen with white cabinetry, granite counters, peninsula with seating for 4 and ample pantry storage. The living room includes large sofa, swivel chairs and Smart TV overlooking the private courtyard with mature gardens, shared BBQ and outdoor seating. Upstairs you'll find a serene primary bedroom with neutral colour palette, skylights, nightstands, and two walk-in closets, plus a cozy office nook and additional seating area. The spa-inspired bathroom includes a glass shower/tub combination and modern vanity. Additional features include shared coin laundry on the lower level and 1 dedicated parking space. Ideally located steps from Burlington's waterfront, Spencer Smith Park, boutique shops, restaurants, and major highways (QEW, 403, 407) as well as the GO station. A 1-year lease is preferred. No smoking, no pets. (id:60365)
304 - 174 Bronte Street S
Milton, Ontario
Welcome to unit 304 at 174 Bronte Street South! Located in the heart of Old Milton, this charming one-bedroom, one-bathroom top-floor unit offers a bright, open layout with a spacious eat-in kitchen and the convenience of in-suite laundry. Enjoy year-round comfort with your own individually controlled thermostat, allowing you to set the perfect temperature in every season. Set within a quiet, well-maintained building with a welcoming community atmosphere, this home delivers both comfort and convenience. Step outside and discover everything Old Milton has to offer-from cozy cafés and local restaurants to boutique shops and scenic walking trails - all just moments from your door. Please note: some images have been virtually staged. (id:60365)

