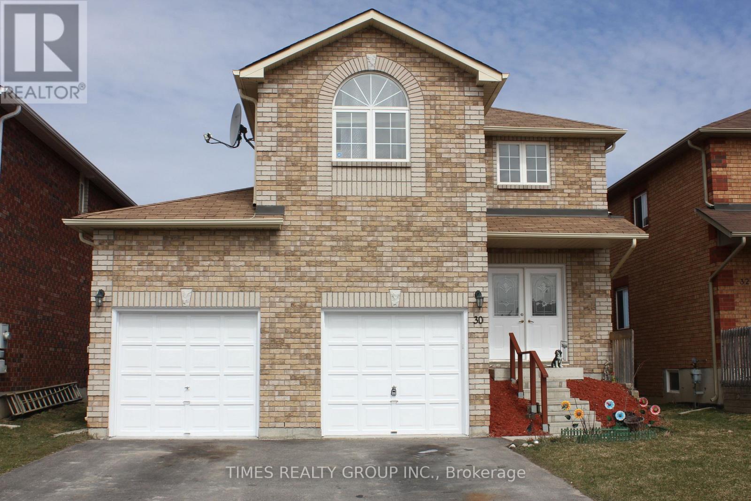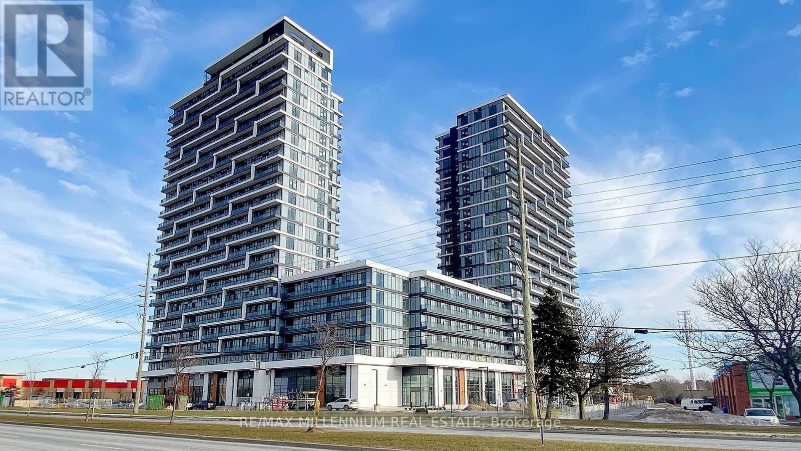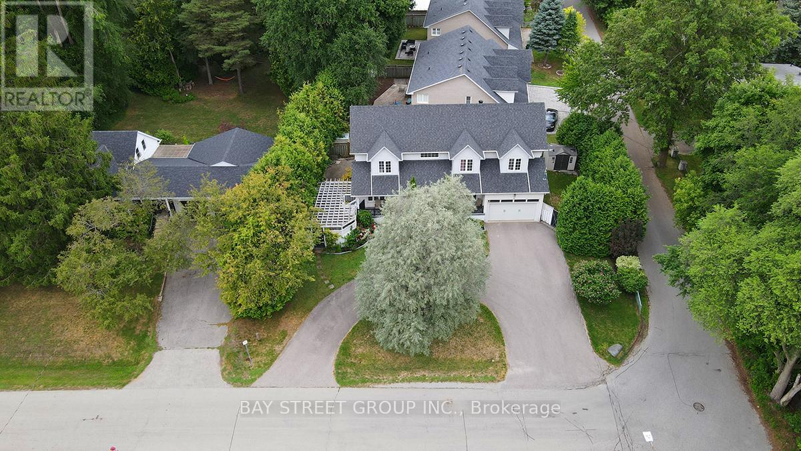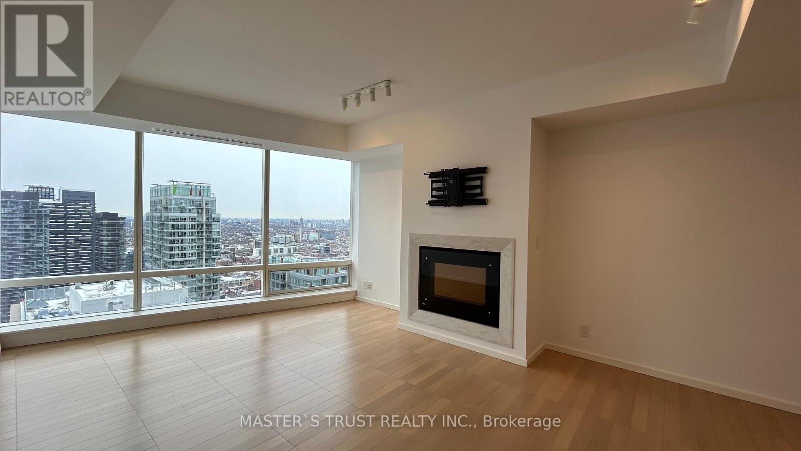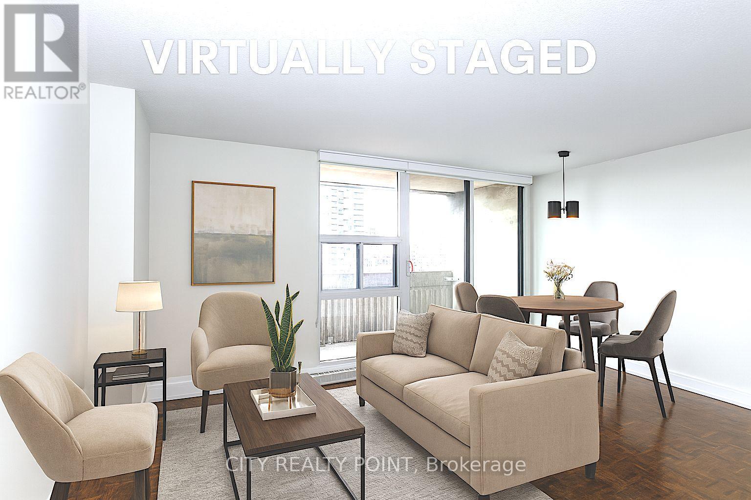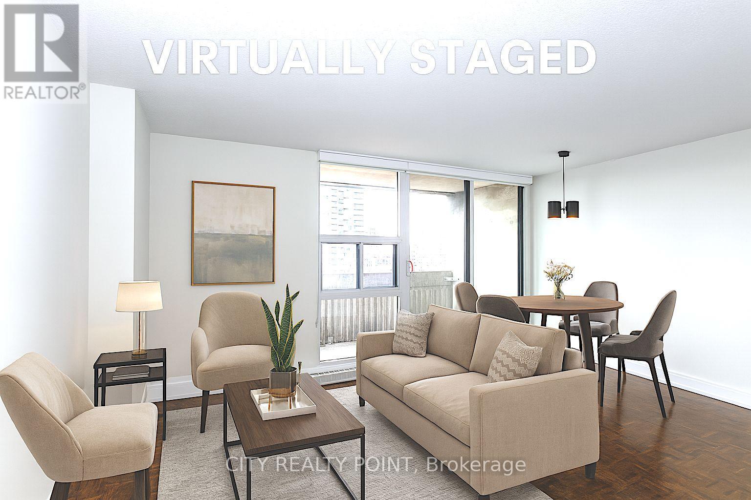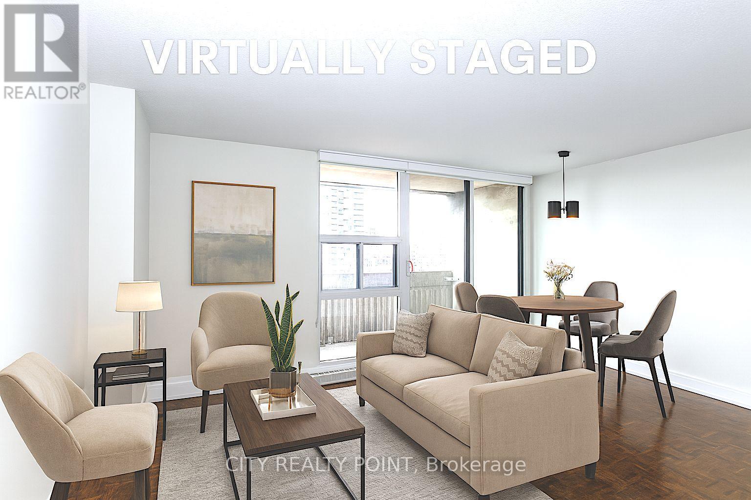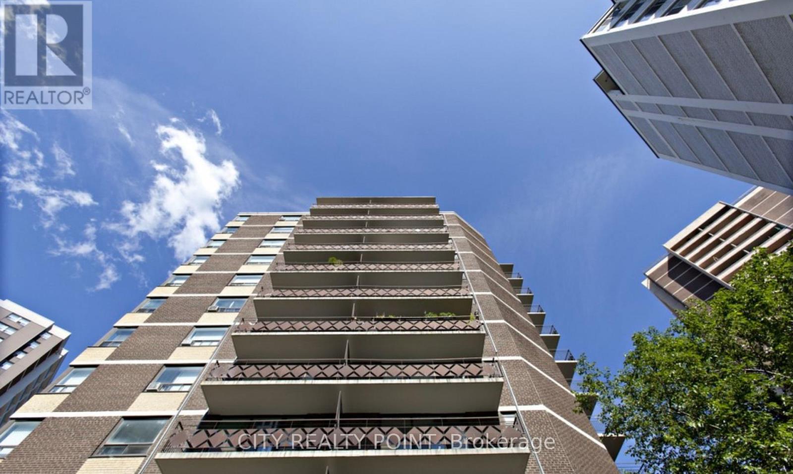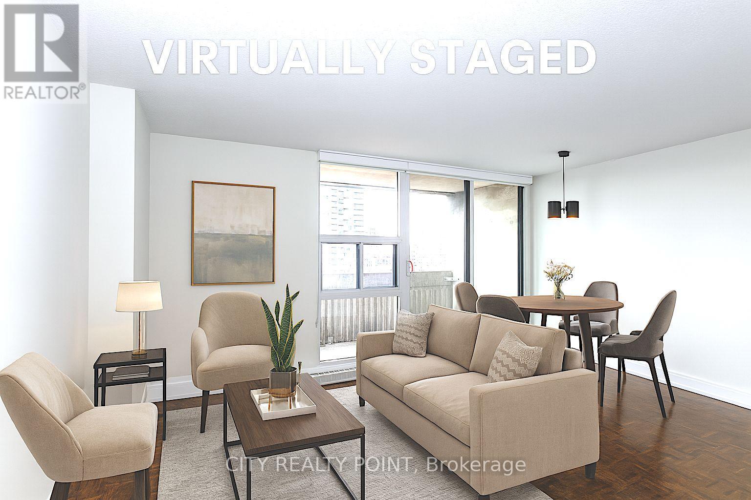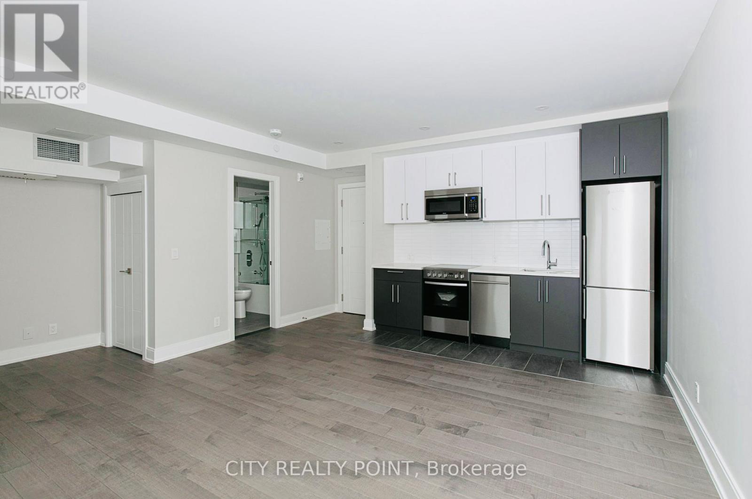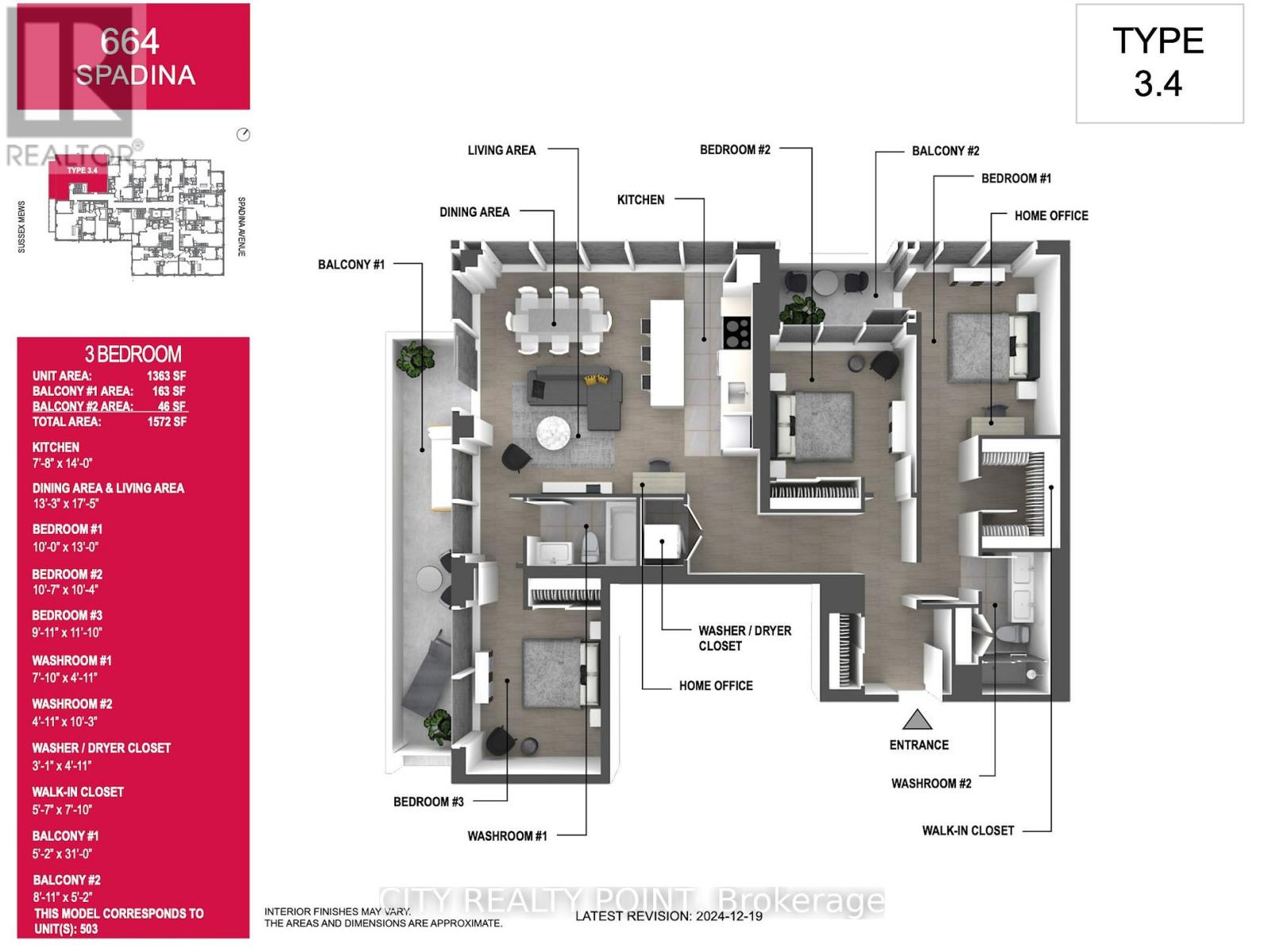30 Claire Drive
Barrie, Ontario
Whole house for rent, no splits! Spacious 3+2 beds, 4 WR, detached 2-car garage house in thought after Country Club Estates, with more than 2200 sq/f of living space. W/O basement with own BR & WR. A loft on the 2nd, can be used as a family room or sleeping area. Walk out to a large deck from the kitchen. Amazing quiet location near golf courses, close to GO, amenities, shopping, easy Hwy 400 access and so much more. Tenant is responsible for all utilities. No Smoking. 2M Liability Insurance. $300 Key Deposit. (id:60365)
A306 - 9763 Markham Road
Markham, Ontario
Welcome to Joy Condos, where modern elegance, smart design, and unbeatable convenience come together in one of Markham's most desirable communities. This spacious 1 + Den, 2-Full-Bathroom suite offers an exceptional layout ideal for professionals, couples, or downsizers seeking comfort without compromise. From the moment you enter, you're greeted by a bright, open-concept living space featuring floor-to-ceiling windows, refined finishes, and a thoughtfully balanced blend of style and functionality. The chef-inspired kitchen boasts sleek cabinetry, stone countertops, stainless-steel appliances, and a breakfast bar perfect for casual dining or entertaining. The generous living and dining area flows seamlessly to the private balcony-your personal retreat for morning coffee or sunset relaxation. The primary bedroom provides a peaceful escape with ample room for a king-sized bed, a large closet, and access to a beautifully appointed full bathroom. The separate den is the perfect flexible space: ideal for a home office, guest room, or creative studio-offering the rare convenience of two full baths in a 1+den layout. Residents of Joy Condos enjoy resort-style amenities including a modern fitness centre, indoor pool, sauna, yoga room, party lounge, library, guest suites, and 24-hour concierge. Situated in the heart of Markham, you're steps from transit, top-rated schools, shopping, cafés, parks, grocery stores, and dining, with easy access to highways and major employment hubs. (id:60365)
2 Riverview Road
Markham, Ontario
Welcome to 2 Riverview Road Your Perfect Home Awaits! Elegantly upgraded and nestled on a serene, tree-lined street, this 4+1 bedroom, 4-bath residence blends modern luxury with timeless charm and a functional, beautiful layout. Set on a wide, south-facing lot, the grand circular driveway, which can accommodate up to 6 cars, enhances the homes curb appeal and adds a sense of prestige. Situated beside a ravine and steps to Milne Dam Conservation Park, and the Rouge River Trial, this location combines natural beauty with outdoor recreation. New hardwood flooring throughout (2023), smooth ceilings, crown moulding, Pot Lights and Upgraded designer lighting. A striking open-to-above central staircase, illuminated by a dramatic new chandelier (2023), creates a grand, airy focal point. The gourmet kitchen is a showpiece with granite counters, glass cabinetry,Farmhouse Sink, center island, stainless steel appliances (including a wine fridge), pot filler, and new kitchen tile (2023). A cozy family room with gas fireplace, formal dining room with bay window, and a laundry room with granite counters plus direct access to the garage and yard complete this level. Upstairs, the second floor offers 4 spacious bedrooms and 2 renovated baths, including stylish bathroom upgrades (2023). The primary suite features a sitting area, custom walk-in closet, and spa-inspired 5-piece ensuite. The finished basement expands the living space with fire place and a kitchenette, 3-piece bath, fireplace, and an additional bedroom perfect for guests, in-laws, or extended family. Outdoors, enjoy multiple patios and back deck. Steps to Milne Park & Rouge River trails, The breathtaking beauty of autumn is right before your eyes,this home offers the perfect balance of sophistication and nature. (id:60365)
4104 - 180 University Avenue
Toronto, Ontario
Welcome to the prestigious 5-Star Shangri-La Hotel Residences, offering world-class living in one of downtown Toronto's most luxurious condo buildings. This exclusive Private Estate suite features refined finishes and panoramic skyline views. The spacious unit offers 9' ceilings and floor-to-ceiling windows, filling the home with natural light and an open, airy feel. Features include a Carrara marble-clad bathroom, walk-in closet, hardwood floors, and a chef's kitchen with Sub-Zero fridge, Miele built-in appliances, and gas cooktop. Perched on the 41st floor, enjoy sweeping views of Toronto's skyline. Residents enjoy full access to the Shangri-La's world-class amenities, including spa, indoor pool, hot tub, 24-hour fitness center, steam and yoga rooms, acclaimed restaurants, and hotel bar & lounge. 24-hour concierge ensures comfort and security. Ideally located at the crossroads of the Entertainment and Financial Districts, steps to fine dining, shopping, hospitals, universities, and subway. Live where luxury meets convenience at one of Toronto's most iconic addresses. (id:60365)
3509 - 210 Victoria Street
Toronto, Ontario
Rarely offered "Top Floor" Junior 1 bedroom suite. True heart of Toronto Downtown. Separate sleeping alcove. Laundry. Stunning west city views. Lots of lights & plenty of storage space. 2 minutes walk to Queen/ Dundas Subway station . Steps to Restaurants, Theaters, St. Michael Hospital, TMU, Eaton Centre. Perfect for those seeking Downtown Lifestyle. (id:60365)
514 - 33 Isabella Street
Toronto, Ontario
SAVE MONEY! | UP TO 2 MONTHS FREE | one month free rent on a 12-month lease or 2 months on 18 month lease | DOWNTOWN TORONTO - BLOOR & YONGE | STUDIO APARTMENT* Enjoy the best of downtown living at 33 Isabella Street, just steps from Yonge & Bloor. This bright, well-designed studio apartment offers modern comfort in one of Toronto's most connected neighbourhoods, within walking distance to universities, shops, cafés, restaurants, Yorkville, Queen's Park, College Park, Dundas Square, and multiple TTC subway lines. Ideal for students, young professionals, and newcomers, the professionally managed and well-maintained building offers excellent amenities including a gym, games/theatre room, party/multipurpose room, and bright laundry facilities. Heat, water, and hydro are included in the rent, portable A/C units are permitted, and reserved parking is available for $225/month. Move in today and experience central Toronto living with everything at your doorstep. (id:60365)
2506 - 33 Isabella Street
Toronto, Ontario
SAVE MONEY! | UP TO 2 MONTHS FREE | one month free rent on a 12-month lease or 2 months on 18 month lease | DOWNTOWN TORONTO - BLOOR & YONGE | 1 BEDROOM APARTMENT* Enjoy the best of downtown living at 33 Isabella Street, just steps from Yonge & Bloor. This bright, well-designed 1 bedroom apartment offers modern comfort in one of Toronto's most connected neighbourhoods, within walking distance to universities, shops, cafés, restaurants, Yorkville, Queen's Park, College Park, Dundas Square, and multiple TTC subway lines. Ideal for students, young professionals, and newcomers, the professionally managed and well-maintained building offers excellent amenities including a gym, games/theatre room, party/multipurpose room, and bright laundry facilities. Heat, water, and hydro are included in the rent, portable A/C units are permitted, and reserved parking is available for $225/month. Move in today and experience central Toronto living with everything at your doorstep. (id:60365)
2305 - 33 Isabella Street
Toronto, Ontario
SAVE MONEY! | UP TO 2 MONTHS FREE | one month free rent on a 12-month lease or 2 months on 18 month lease | DOWNTOWN TORONTO - BLOOR & YONGE | STUDIO APARTMENT* Enjoy the best of downtown living at 33 Isabella Street, just steps from Yonge & Bloor. This bright, well-designed studio apartment offers modern comfort in one of Toronto's most connected neighbourhoods, within walking distance to universities, shops, cafés, restaurants, Yorkville, Queen's Park, College Park, Dundas Square, and multiple TTC subway lines. Ideal for students, young professionals, and newcomers, the professionally managed and well-maintained building offers excellent amenities including a gym, games/theatre room, party/multipurpose room, and bright laundry facilities. Heat, water, and hydro are included in the rent, portable A/C units are permitted, and reserved parking is available for $225/month. Move in today and experience central Toronto living with everything at your doorstep. (id:60365)
602 - 55 Isabella Street
Toronto, Ontario
SAVE MONEY! | UP TO 2 MONTHS FREE | one month free rent on a 12-month lease or 2 months on 18 month lease |* on select suites at 55 Isabella Street. This spacious 1 bedroom apartment includes water, heat, hydro, hardwood floors, fridge, stove, microwave, private balcony with pigeon guard netting, and air conditioning units. The well-maintained, renovated 12-storey high-rise is situated in the heart of downtown Toronto, just a 3-minute walk to Yonge & Bloor subway, offering unparalleled convenience to restaurants, entertainment, Eaton Centre, Yorkville, University of Toronto, TMU, the financial district, major hospitals, and government offices. Select suites feature modern open-concept layouts with upgraded kitchens and bathrooms, ceramic tile, quartz countertops, newer appliances including dishwasher and over-the-range microwave, DIY smart-card laundry in the basement, secure camera-monitored entry, elevator, optional underground parking, and on-site superintendent for easy, comfortable living. With a perfect walk score of 100 and rapid transit access including Wellesley, Bloor, and Yonge stations, this building is ideal for professionals, students, or couples seeking a move-in ready, low-maintenance urban home. (id:60365)
902 - 33 Isabella Street
Toronto, Ontario
SAVE MONEY! | UP TO 2 MONTHS FREE | one month free rent on a 12-month lease or 2 months on 18 month lease | DOWNTOWN TORONTO - BLOOR & YONGE | 1 BEDROOM APARTMENT* Enjoy the best of downtown living at 33 Isabella Street, just steps from Yonge & Bloor. This bright, well-designed 1 bedroom apartment offers modern comfort in one of Toronto's most connected neighbourhoods, within walking distance to universities, shops, cafés, restaurants, Yorkville, Queen's Park, College Park, Dundas Square, and multiple TTC subway lines. Ideal for students, young professionals, and newcomers, the professionally managed and well-maintained building offers excellent amenities including a gym, games/theatre room, party/multipurpose room, and bright laundry facilities. Heat, water, and hydro are included in the rent, portable A/C units are permitted, and reserved parking is available for $225/month. Move in today and experience central Toronto living with everything at your doorstep. (id:60365)
602 - 11 Walmer Road
Toronto, Ontario
SAVE MONEY! | UP TO 2 MONTHS FREE | One month free rent on a 12-month lease or 2 months on an 18-month lease |* Beautifully renovated studio apartment in Toronto's prime Annex location, available immediately. This bright, move-in-ready unit features modern finishes, hardwood and ceramic floors, a private balcony, fresh paint, and brand-new appliances including fridge, stove, dishwasher, and microwave. Located in a professionally managed building with utilities included (except hydro), plus parking and storage lockers available for an additional fee. Enjoy secure camera surveillance, an on-site superintendent, smart card laundry, bicycle racks, and brand-new elevators. Steps to the subway, minutes from the University of Toronto, and close to shopping, restaurants, entertainment, and a landscaped backyard. Agents welcome. (id:60365)
503 - 664 Spadina Avenue
Toronto, Ontario
SAVE MONEY! | UP TO 2 MONTHS FREE | one month free rent on a 12-month lease or 2 months on 18 month lease |* SPACIOUS 3 bedroom, 2 bathroom| DOWNTOWN TORONTO SPADINA & BLOOR | Discover unparalleled luxury living in this brand-new, never-lived-in suite at 664 Spadina Ave, perfectly situated in the lively heart of Toronto's Harbord Village and University District. This exceptional suite features an expansive open-concept layout, floor-to-ceiling windows that flood the space with natural light, a designer kitchen with top-of-the-line stainless steel appliances and sleek cabinetry, generously sized bedrooms with ample closet space, and an elegant bathroom with modern fixtures. Located across from the University of Toronto's St. George campus, and close to top schools, cultural gems like the ROM, AGO, and Queens Park, as well as St. George and Museum subway stations, this home offers seamless access to the Financial and Entertainment Districts. Enjoy upscale Yorkville nearby or the historic charm of Harbord Village, surrounded by the city's finest dining, shopping, and cultural attractions. See it today and start living your Toronto dream at 664 Spadina Ave! (id:60365)

