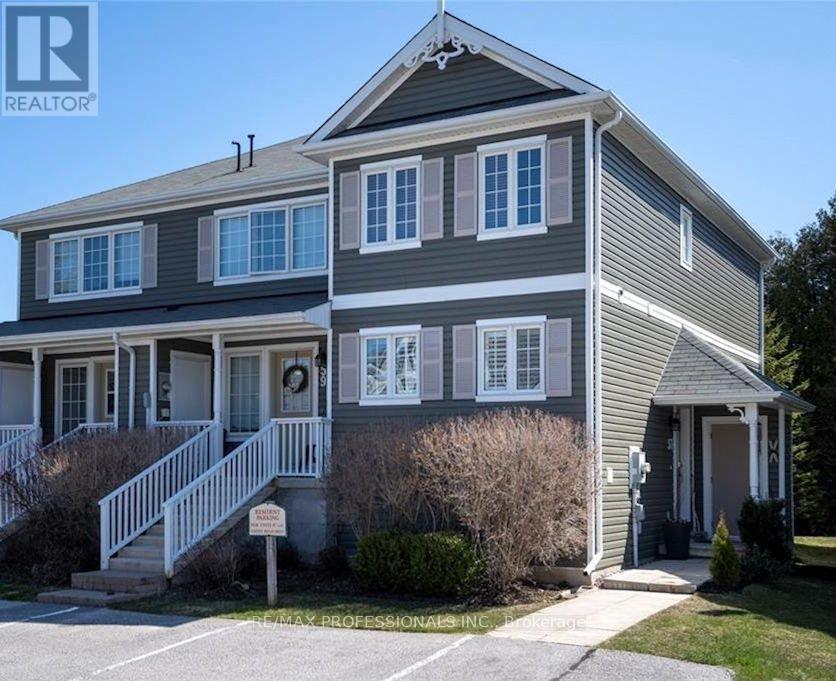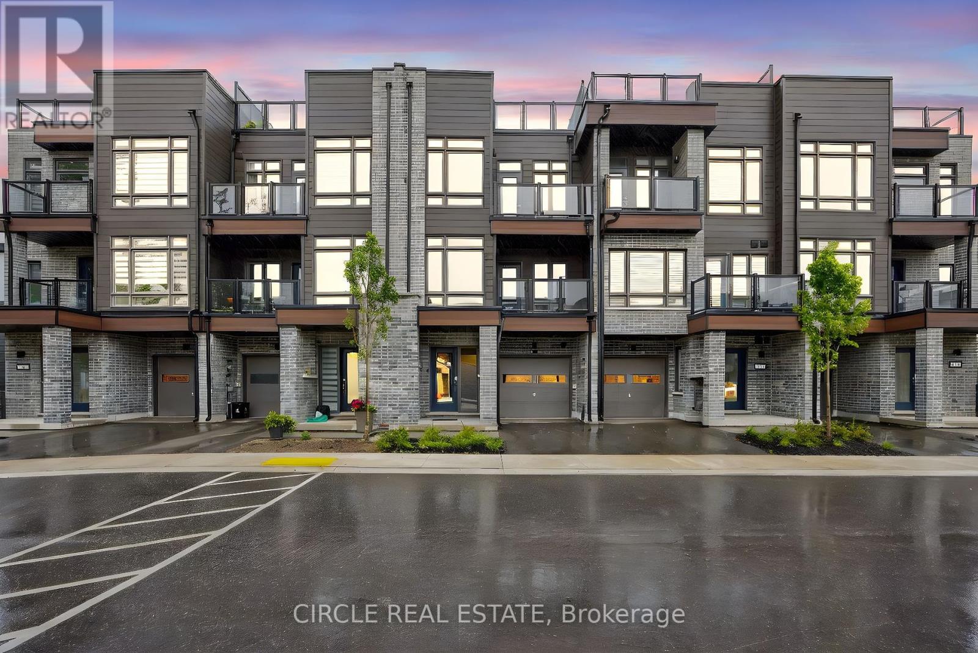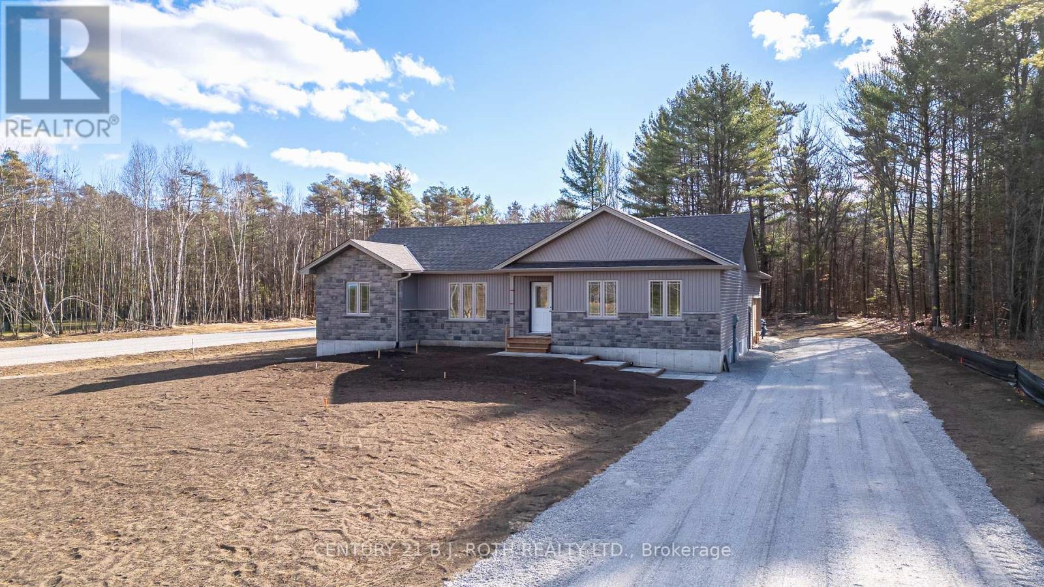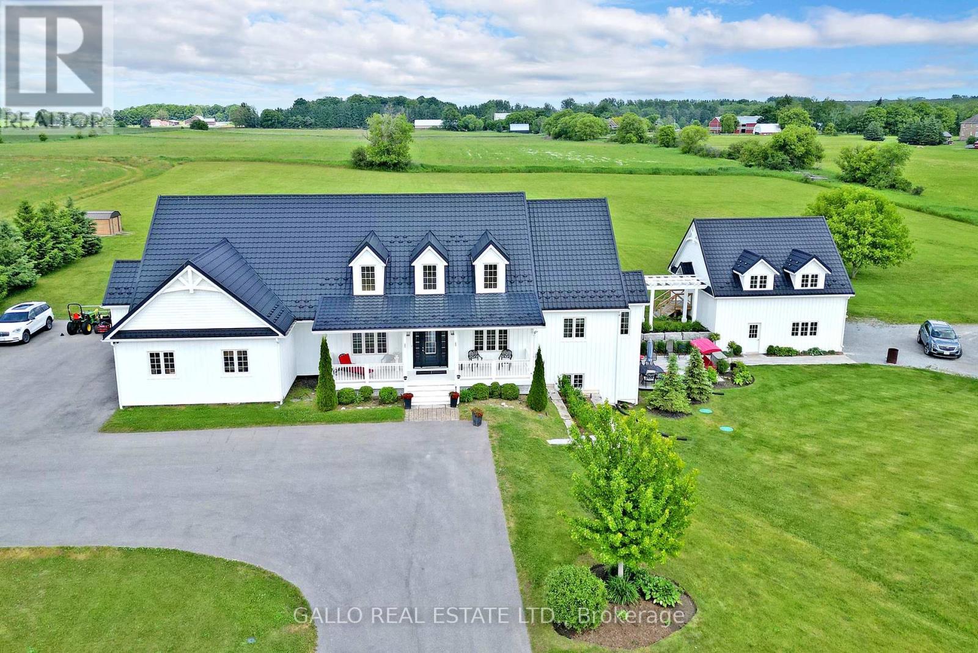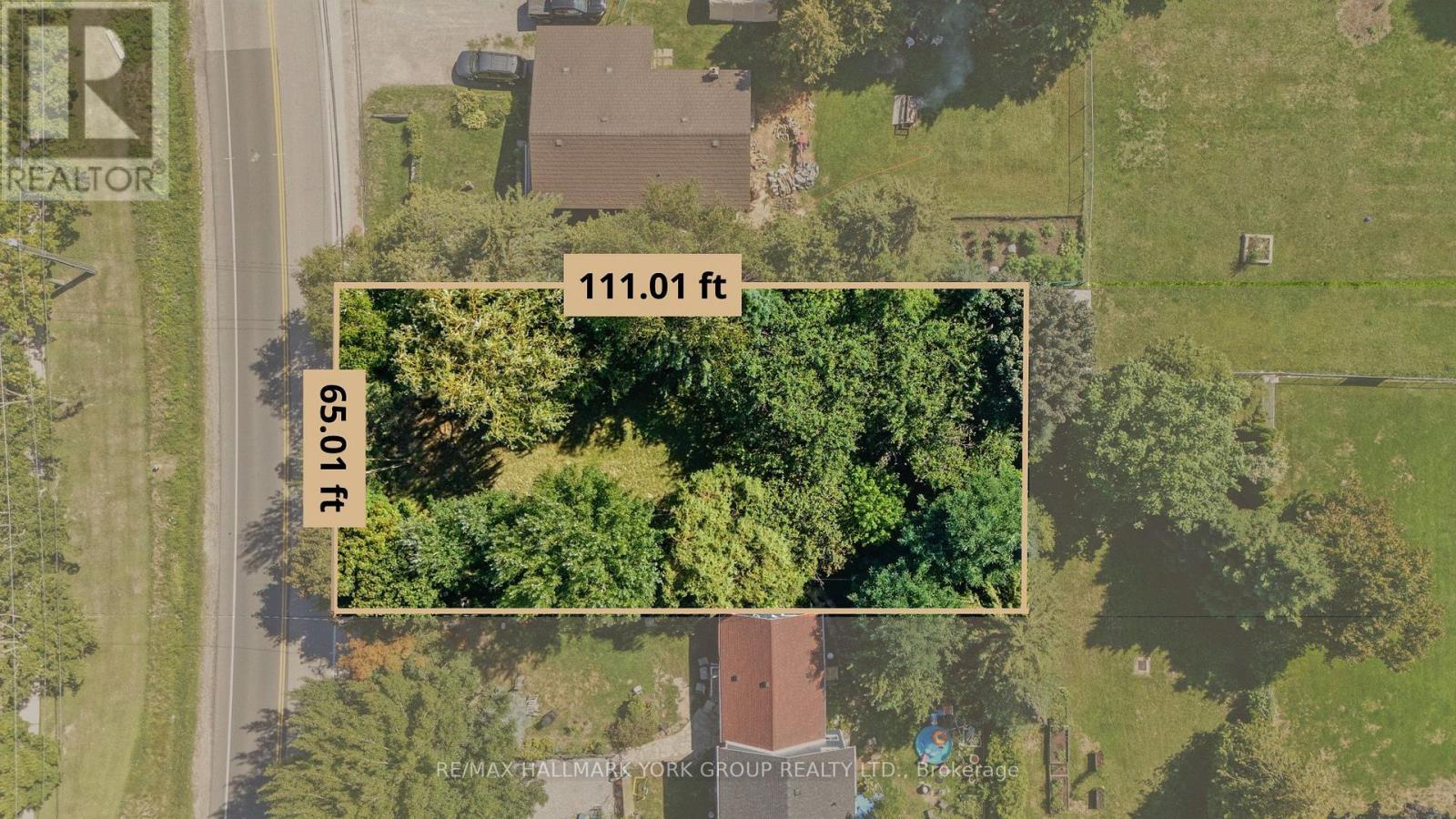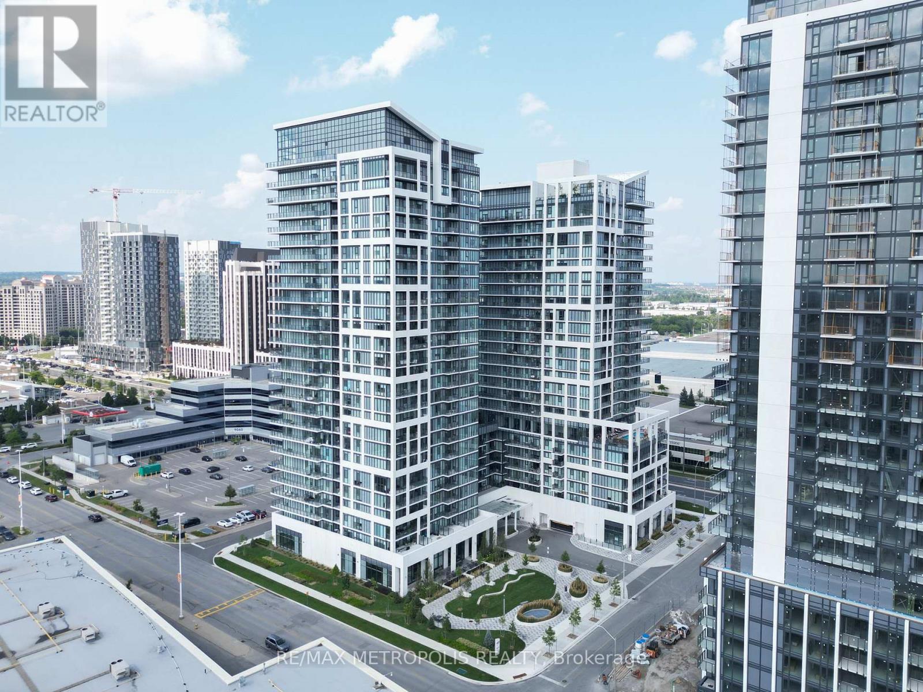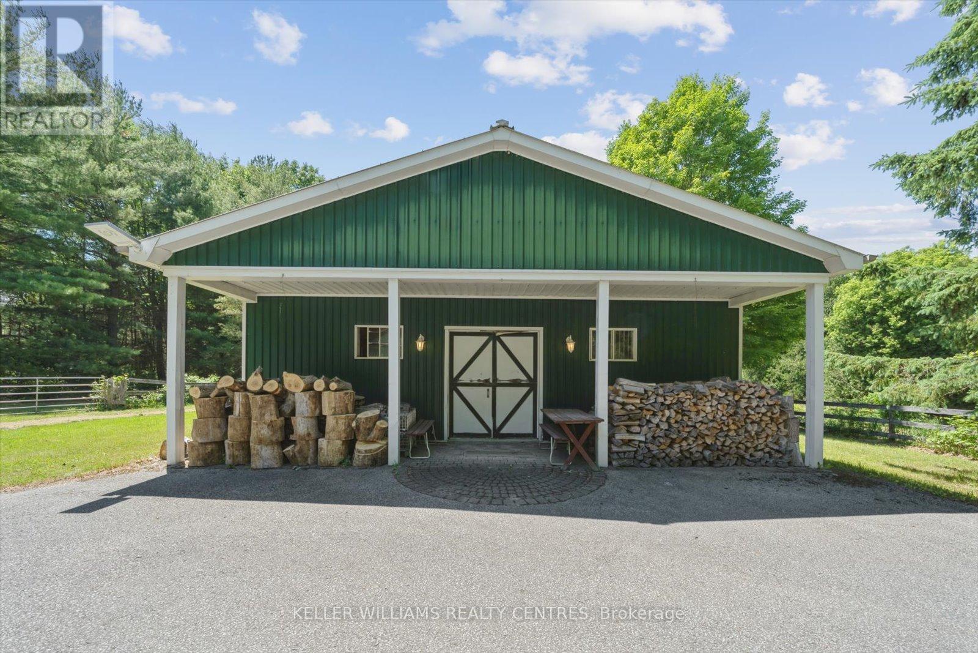57 Green Briar Drive
Collingwood, Ontario
Welcome to 57 Green Briar Drive, a beautifully furnished 3-bedroom, 2.5-bath townhouse in the sought-after Cranberry Golf community. This peaceful, family-friendly neighbourhood is known for its tree-lined streets, walkability, and close proximity to downtown Collingwood, Georgian Bay, and local trails. Offering over 1,600 square feet of living space, this two-storey home features a bright open-concept layout with laminate hardwood floors, a gas fireplace, and a private patio off the living area. The kitchen is fully equipped with newer appliances, a centre island, and plenty of prep space. Upstairs, the spacious primary bedroom includes a private ensuite, while two additional rooms offer flexibility for guests, kids, or a home office. Other highlights include ensuite laundry, 2-car driveway parking, and tasteful furnishings throughout. Enjoy the convenience of having all utilities included heat, hydro, water, cable, and internet. Located minutes from grocery stores, shops, restaurants, schools, and the YMCA, with Blue Mountain just a short drive away. This is a perfect home base for full-time living in a quiet, well-kept community. Nestled in the desirable "Green Briar and Westwind Condos," also known as "Briarwood," this property at 57 Greenbriar Drive is a townhouse-style condominium in a well-established complex. (id:60365)
18 - 2 North Street
Barrie, Ontario
Spacious, Clean And Ready To Move In. Great Family Neighborhood. Make This Lovely Townhouse Your Home In The Heart Of Barrie. Close To All Amenities And Kempenfelt Bay Walking/Biking Trails. Downtown At Your Arm's Reach. Large Eat-In Kitchen with breakfast bar for great family gatherings. Open Concept Living & Dining. Walk Out To Privately Fenced Backyard. 3 Large Sized Bedrooms with lots of natural sunlight. Extra Basement Storage. Close To All Amenities, Schools, Parks, Kempenfelt Bay, Walking Biking Trails, Restaurants & Shopping. Includes entire home, plus one car garage, and parking one car on driveway. One Small Pet Can Be Discussed. Tenant Pays All Utilities. Available after October 15. (id:60365)
6 Wyn Wood Lane
Orillia, Ontario
Welcome to this beautifully built townhouse (2024), this modern 3-level townhouse offers 2 bedrooms and 3 bathrooms Welcome to this beautifully built townhouse (2024), this modern 3-level townhouse offers 2 bedrooms and 3 bathrooms in the heart of Orillia. The second floor features a bright open-concept kitchen, dining, and family room with a walkout to a private balcony, creating a comfortable space for everyday living or entertaining. The third floor includes two spacious bedrooms, with the primary suite offering a 3 piece ensuite and access to a balcony for added outdoor enjoyment. A sun filled rooftop terrace provides your own private retreat with plenty of space to relax or host guests. This low-maintenance home is ideally located just steps from Lake Couchiching, waterfront parks, and the marina, while also being close to shops, dining, and vibrant downtown Orillia. With convenient commuter access, this property is a great option for professionals, downsizers, or first-time buyers looking to enjoy modern living in a thriving lakeside community. (id:60365)
6121 Concession B C Road
Ramara, Ontario
ANOTHER QUALITY KRISTENSEN BUILDERS HOME, 1600 ft. , THREE BEDROOMS, WITH A LARGE 2 CAR ATTACHED GARAGE,[ 22'.5" X 24'8"] MAIN FLOOR AND BASEMENT ENTRANCE . THIS HOME FEATURES VAULTED CEILINGS IN THE COMMON AREAS,WITH A LARGE WELL-DESIGNED EAT IN KITCHEN WITH LOTS OF CUPBOARDS, & BREAKFAST ISLAND, SLIDING DOORS OPENING TO A ROOMY DECK AND GREAT BACK YARD, SPACIOUS MASTER BEDROOM WITH AN ENSUITE, WITH DECK ACCESS .NOTE THE BUILDING IS NOT ASSESSED. LOCATED ON A 1.1 ACRE ESTATE LOT. (id:60365)
63 Hurst Avenue
Vaughan, Ontario
Welcome to 63 Hurst Avenue, a stunning executive-style residence located in one of Vaughan's most desirable and family-friendly neighborhoods. Backing onto a ravine, this beautifully appointed home offers a seamless blend of modern elegance, luxury and everyday comfort, ideal for professionals, families, or anyone seeking upscale suburban living. Step inside to find a bright, open-concept layout featuring high ceilings, hardwood flooring, designer finishes, and large windows that flood the space with natural light. The chefs style kitchen boasts top tier Subzero & Wolf stainless steel appliances, quartz counters, custom cabinetry, and a spacious island perfect for entertaining. Enjoy the elegant dining and living spaces, a cozy family room with a fireplace, professionally suited main floor office and generously sized bedrooms including a luxurious primary suite with a walk-in closet and spa-inspired ensuite. Situated in a safe, well-established neighborhood, 63 Hurst Ave offers quick access to top-rated schools, parks, community centers, and shopping destinations including Vaughan Mills and SmartCentres. Commuters will love the proximity to Highway 400, 407, and Rutherford GO Station making travel across the GTA simple and stress-free. Live in a vibrant community with access to world-class amenities, nature trails, and everything Vaughan has to offer. Don't miss this opportunity to lease a truly exceptional home in a prime location! (id:60365)
311 - 14924 Yonge Street
Aurora, Ontario
Welcome to Highland Green, one of Auroras most sought-after condominium residences located in the desirable Aurora Highlands neighbourhood. This bright and inviting 2-bedroom, 2-bathroom suite offers a spacious and well-designed layout. The kitchen features a charming breakfast nook, while the open-concept living and dining rooms provide ample space. Large windows throughout the unit flood the interior with natural light, and a private balcony overlooking mature trees creates a tranquil setting to enjoy morning coffee or unwind at the end of the day. The primary bedroom includes a full ensuite bath, and the second bedroom is generously sized - ideal for guests, a home office, or additional family space. With ensuite laundry and abundant storage, this home combines comfort with convenience. Set within a well-maintained building close to parks, trails, shops, restaurants, transit, and Yonge St, this condo offers an exceptional lifestyle in a peaceful yet central location in Aurora. (id:60365)
7779 Concession 3
Uxbridge, Ontario
BREATHTAKING VIEW OF THE COUNTRYSIDE--SITUATED ON 10 GENTLY ROLLING ACRES-SPECTACULAR SUNSETS FROM YOUR FRONT PORCH-SPACIOUS BUNGALOFT WITH 3 CAR GARAGE-FINISHED WALK-OUT BASEMENT WITH IN-LAW APARTMENT-DETACHED GARAGE WITH LOFT--BRIGHT & AIRY OPEN CONCEPT LAYOUT-TASTEFULLY DECORATED-DREAM KITCHEN OVERLOOKS GREAT ROOM -BOASTS LARGE PANTRY-CENTER ISLAND-B/FAST BAR-S/S APPLIANCES-QUARTZ COUNTERS-WINDOWED EATING AREA OVERLOOKS BACKYARD- GREAT ROOM FEATURES CATHEDRAL CEILING-GAS FIREPLACE-WALK-OUT TO PORCH-STUNNING HARDWOOD FLOORS-PLUS 4+1 BEDROOMS-PRIVATE -MASTER BEDROOM RETREAT WITH WALK-OUT TO COVERED PORCH-2ND FLOOR LOFT-SINK(WET BAR)-2 LAUNDRY ROOMS-METAL ROOF ***-GENERATOR***-WALK-OUT TO PATIO & PERGOLA-PLENTY OF PARKING-DET GAR w/LOFT-ROCK RETAINING WALL-PATIO-PERGOLA-PEACEFUL COUNTRY LIVING-ENJOY ENTERTAINING FAMILY & FRIENDS *THE PERFECT BLEND OF SERENITY AND STYLE IN THIS ONE-OF-A-KIND PROPERTY (id:60365)
4006 - 195 Commerce Street
Vaughan, Ontario
This never-lived-in 2 bedroom, 2 bath residence perched on the 40th floor. Flooded with natural light through floor-to-ceiling windows, this suite features a south-facing balcony, high 9-foot ceilings, and an airy open-concept layout. Stylish finishes include stainless steel appliances, quartz countertops, and in-suite laundry. Ideally located steps from the VMC subway and Viva transit hub, with York University, Costco, Cineplex, shopping, dining, and major highways just minutes away. Enjoy refined urban living in Vaughans premier master-planned community. (id:60365)
136 Metro Road N
Georgina, Ontario
Incredible Builder & Investor Opportunity In Georginas Highly Sought-After Historic Lakeshore Communities! This Premium Lot Is Zoned To Allow A Semi-Detached Build, Offering A Rare Chance To Maximize Value With Two Units On One Parcel. Municipal Services And Hydro Are Already At The Lot Line, Making Your Build Smooth And Straightforward. Perfectly Located Just Steps From Lake Simcoe, Sandy Beaches, And Marinas, You'll Enjoy Boating, Fishing, And Year-Round Recreation Right At Your Doorstep. Families Will Love The Proximity To Schools, Parks, And Sports Facilities, While Commuters Will Appreciate Easy Access To Highway 404 And A Quick Drive Into Toronto. With Strong Demand For Housing In This Vibrant Lakeside Community, The Possibilities Are Endless: Build To Sell, Hold As An Income Property, Or Create A Multi-Generational Residence. Seller Financing Is Available, Making This An Opportunity You Don't Want To Miss! (id:60365)
2516 - 9000 Jane Street
Vaughan, Ontario
Stunning 1 Bedroom Condo With South Facing View Features 591 Sq Ft + Open Balcony! Open Concept Layout With 10ft Ceilings & Floor To Ceiling Windows! Stunning Kitchen Boasting Quartz Counter Tops, Centre Island, S/S Appliances! Large Den Area. Rooftop Terrace, Outdoor Pool, Gym, Theatre Room, Party Room & More. In The Heart Of Vaughan At Jane & Rutherford Next To Vaughan Mills. (id:60365)
Detached Home - 8850 Regional Road 23 (Lakeridge Road
Uxbridge, Ontario
Rarely Offered Country Home Just Minutes from Uxbridge! Just Renovated With Updated Flooring, Additional Pot-Lights, Fresh Paint, And Upgraded Window Coverings. This charming 3-bedroom, 2-bathroom detached home perfectly balances the serenity of country living with modern comfort and convenience. Nestled in a picturesque rural setting with scenic views, this well-laid-out home sits on a generous lot and is just an short drive to downtown Uxbridge. Enjoy the countryside while remaining close to schools, shops, restaurants, and other town amenities offering the best of both worlds for families seeking space and tranquility without sacrificing convenience. ***Optional Add-On:*** A massive (1,400+ sqft) detached garage is available for rent at an additional cost $1,000 monthly. With space for multiple vehicles, its ideal for car enthusiasts, hobbyists, storage needs, or recreational use, or live/work scenario. ***ALTERNATIVELY:*** Option for a single car garage space for $150 per month. (id:60365)
2654 Doane Road
East Gwillimbury, Ontario
((Offers Anytime)) Escape to your private 10-acre country retreat, just minutes from Downtown Newmarket and steps from Sharon Village. This idyllic hobby farm features a fully bricked, 3+1 bedroom raised bungalow with 3,000 sqft of total living space, a walkout basement and sweeping views across a nearly square rural lot. The property offers a perfect blend of tranquility and function, complete with a 1,536 sqft horse stable/barn, a 1,280 sqft workshop/storage building, multiple ponds and water features, and hydro service extended to the back of the lot. Paved driveways and trails wind through the grounds, providing easy access and charm throughout. Designed for versatility, it's ideal as a full-time residence, weekend getaway, equestrian sanctuary, large family event venue, or recreational retreat.Additional features include a chicken coop, goat shed, horse/ATV trails, and parking for 10+ vehicles. Experience complete privacy, nature and endless potential in this one-of-a-kind rural escape. (id:60365)

