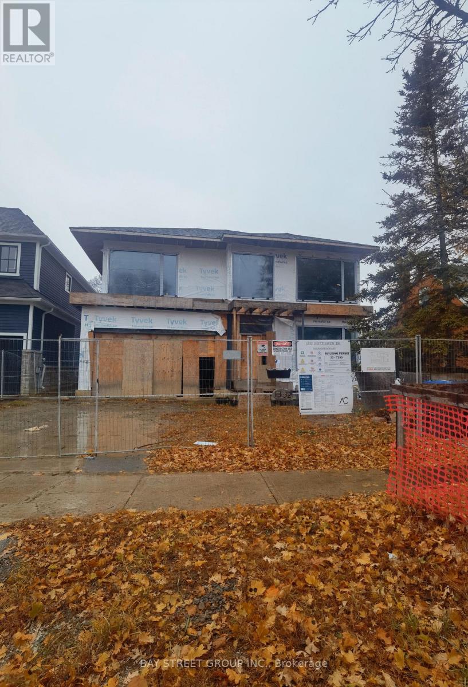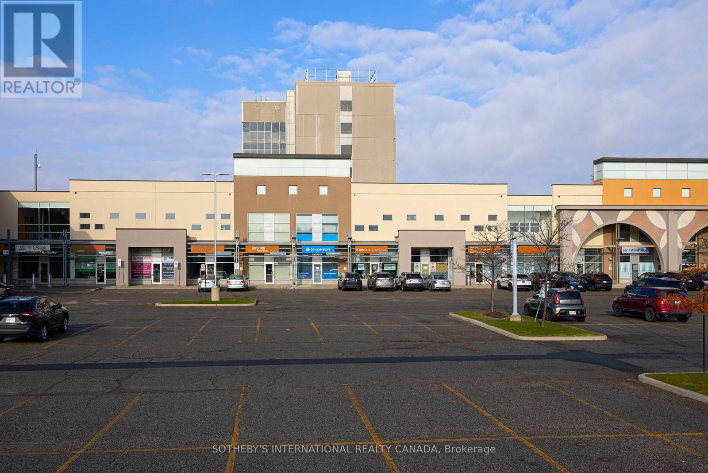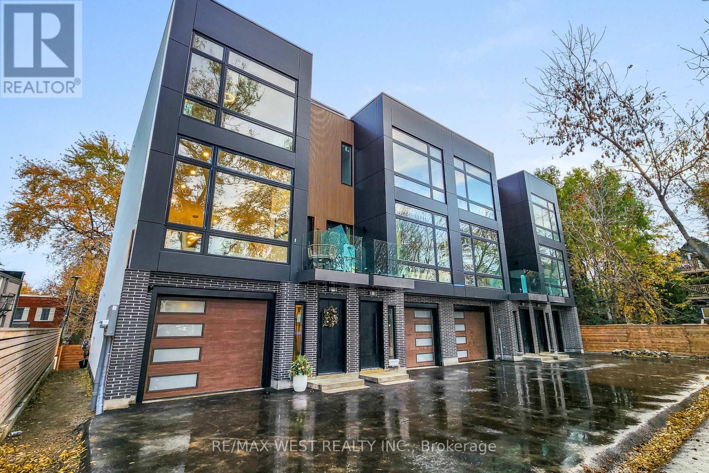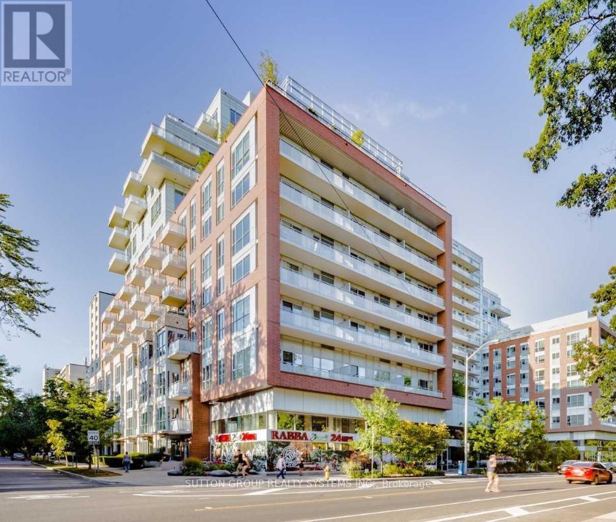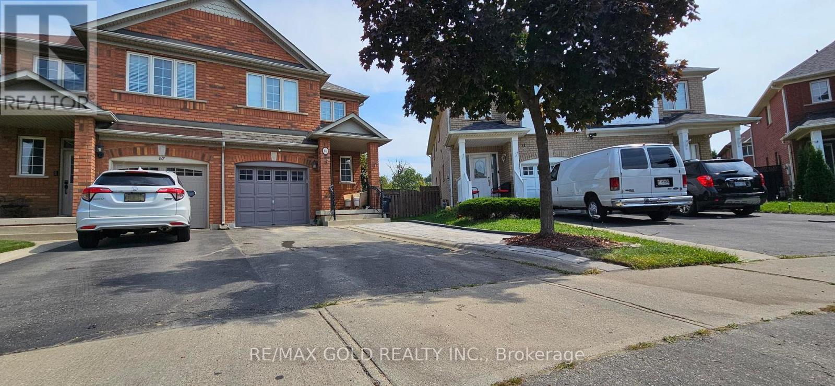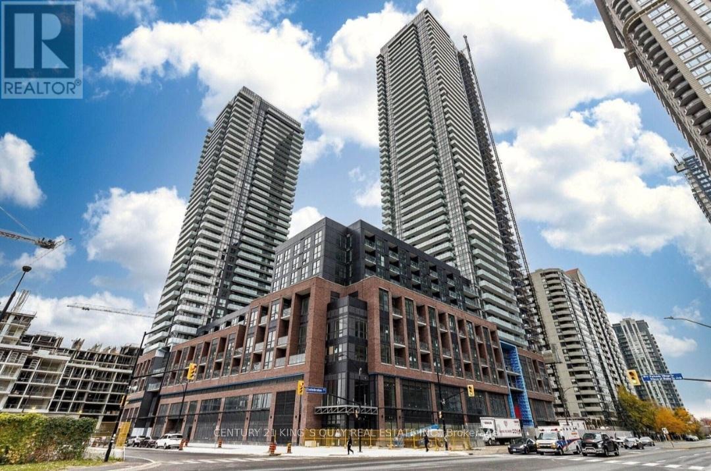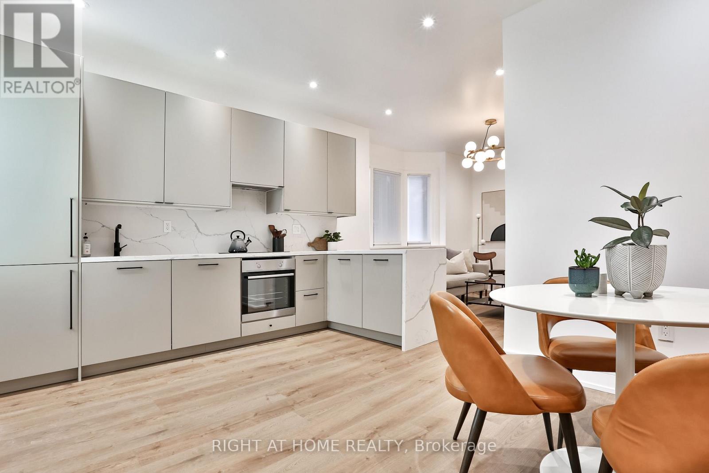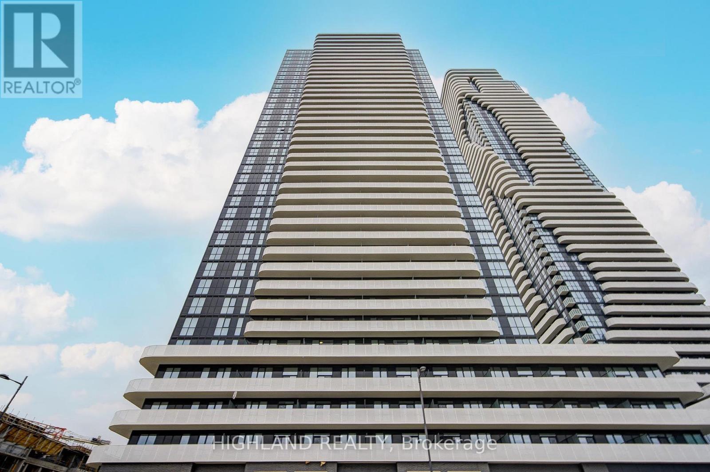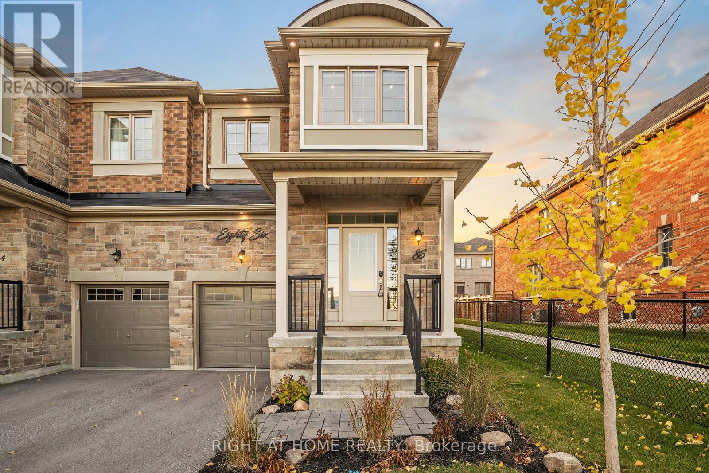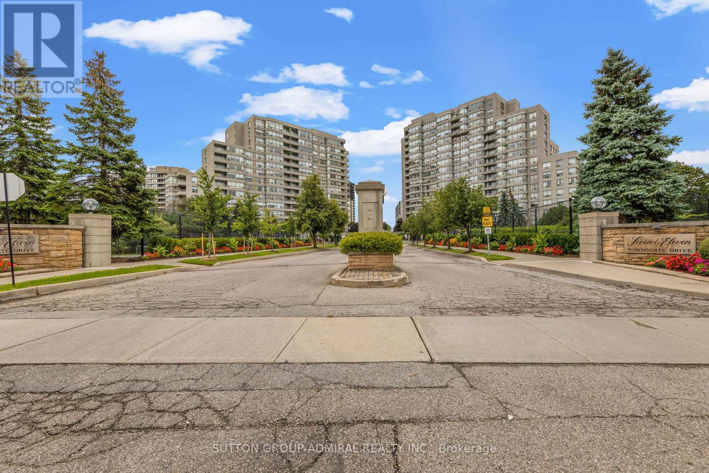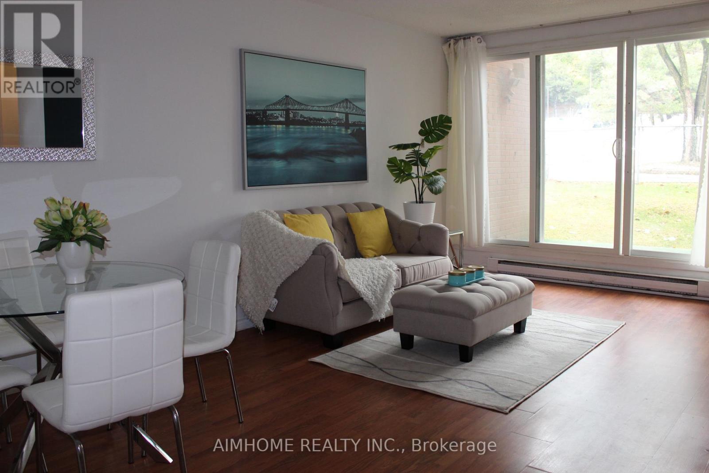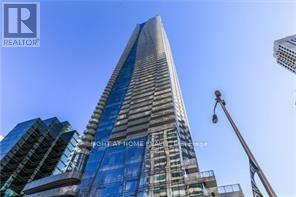1332 Northaven Drive
Mississauga, Ontario
Attention Developers, Builders & Contractors! Amazing Lot 50 *150 with a modern design 3700+ sqft new home already under construction. the hard work is done: full permits secured, foundation, framing, roofing, windows & door are in place. Gas is connected. More than $500K already invested. A perfect project for a builder or investor to step in and complete. Save months of time and upfront costs.The Dream Home Can Happen Here! Fantastic Desired Mineola Neighbourhood With Great Schools, Terrific Highway Access, Great Commuter Location And Close To The Lake! (id:60365)
114 - 1065 Canadian Place
Mississauga, Ontario
Ground-level commercial unit with two-level loft-style layout, ideally positioned in a high-traffic, established commercial plaza. Versatile and well-appointed, this space is suitable for both office and retail uses. Currently configured with a professional insurance brokerage on the main level (tenant in place) and an owner-occupied office on the upper level.Each floor features its own private entrance and washroom, offering exceptional flexibility for dual occupancy or multi-use operations. Interior finishes are modern and well-maintained, creating a polished, professional environment.Convenient parking right at the doorstep, plus easy access to public transit and major highways (401/403/410), make this location highly accessible for clients and staff.Ideal for: Health & wellness, medical/dental, spa, restaurant/food service, studio, education, financial services, real estate, insurance, and other professional office uses. (id:60365)
4 - 2639 R Dundas Street W
Toronto, Ontario
Welcome to 2639 R Dundas St Unit 4, Newly custom built 2600 Sq Ft sophisticated luxury End unit townhouse tucked just behind Dundas on a private lot with only 4 units. Features rooftop deck of 356 Sq Ft with skyline/CN tower views, a private backyard and a glass balcony off the kitchen to enjoy the outdoors. Refined craftsmanship and superior high-end finishes throughout sure to impress, featuring an open floor plan, sleek custom made 15 ft kitchen 9x3 ft quartz island with waterfall feature , Riobel touchless faucet, floor to ceiling windows. Airy bright family room with large window, media wall, fireplace and open shelves. Master bedroom retreat with floor to ceiling windows, custom accent wall, 12x5 walk-in closet with custom built in cabinets, Spa like bath features deep whirlpool tub, glass shower with waterfall, smart touchless toilet/bidet, and heated floors. Bedrooms 2&3 both have custom double built in closets and share a 4-pc bath. Glass railings on all levels, open staircase, 12 feet ceilings on main, 10 feet on second, and 9 feet on third. Skylight over staircase brings natural light to all levels. Welcoming foyer with 6x4 ceramic tiles heated floors, floor to ceiling closet/cabinets and direct access to a 220 sq foot garage. Impressive ground level recreation room with custom accent wall, 12 foot ceilings, 3pc bath, with direct access to private backyard. This room would also suit a home office, gym or nanny suite. These are just some of the exceptional features of this home, full list on feature sheet. Prime Junction Located within a short walk to Bloor subway and GO Train line to Downtown or Airport, and just minutes to Roncesvalles Village, High Park, and Bloor West Village shops, restaurants and great school district. Truly unique opportunity and great value that's almost impossible to find for a newly built home of this size in a prime Toronto west location. (id:60365)
324 - 1830 Bloor Street W
Toronto, Ontario
Luxury Living At High Park & Bloor West Village! Beautiful & Functional 2Bed+2 Full Baths. Spacious Unit, High End Finishes & 9Ft Ceilings. Quartz Countertops, Hardwood Floors Throughout! Just Across High Park! Amazing Location: Enjoy All Restaurants & Shops At Bloor West! Steps To Ttc, Close To Junction, Trails & Lake Ontario; Min Drive To Downtown & Easy Hwy Access. Building Amenities: Gym, Rock Climbing, Yoga Room, Sauna, Rooftop Deck W/View, Lounge, Party Room, Bbq Area, Pet Spa, Bike Storage + Repair, 24H Concierge & 24H Supermarket. (id:60365)
69 Milkweed Crescent
Brampton, Ontario
Spacious 3 bedroom Semi Detach House Backing Onto Ravine. Open Concept design, Generous size Bedrooms with walk in closets, Gourmet Custom Kitchen with Black Stainless Steel Appliances And Expansive patio Overlooking ravine and Interlock backyard with awning to enjoy the summers. Hardwood Flrs Throughout!. NO CARPET IN THE HOUSE. SEPARATE LAUNDRY (not shared), Tenant Pays 70% of Utilities. Walk to " BURNT ELM PUBLIC SCHOOL". Transit Nearby (id:60365)
3201 - 4130 Parkside Village Drive
Mississauga, Ontario
Welcome to this elegant 2-bedroom + den, 2-bath residence in the prestigious AVIA 2 Condominiums, perfectly located in the vibrant core of Mississauga. Offering 928 sq. ft. of living space plus a 124 sq. ft. private balcony, this home combines comfort, style, and convenience. Sunlight pours through floor-to-ceiling windows into the open-concept living and dining area, creating a bright and airy atmosphere. The sleek, modern kitchen features quartz countertops, stainless steel appliances, and upscale finishes ideal for both everyday living and entertaining. The spacious primary suite boasts a large closet and spa-inspired ensuite, while the second bedroom and versatile den provide flexible space for a home office, nursery, or guest room. (id:60365)
Main - 1365 Lansdowne Avenue
Toronto, Ontario
Located near Lansdowne and St. Clair Avenue West, this beautifully renovated modern space blends contemporary design with the character of a 100+-year-old home. The unit has been fully Renovated and features 1 Spacious bedroom, 1 bathroom, a gorgeous modern kitchen, exposed brick accents throughout, a large open-concept living area.The primary bedroom showcases a stunning fireplace feature, adding warmth and charm to the space. Step outside and you'll find everything you need within walking distance - local restaurants, coffee shops, grocery and convenience stores, and a scenic park ideal for summer picnics. The neighbourhood also offers a public indoor/outdoor pool and a skating rink in the winter. With easy access to public transit, commuting around the city is simple and convenient. Laundry and street paid parking are available. (id:60365)
2705 - 8 Interchange Way
Vaughan, Ontario
Experience modern urban living in the heart of Vaughan Metropolitan Centre! This stylish 1-bedroom suite sits on a high floor, featuring floor-to-ceiling windows that flood the space with natural light and showcase breathtaking panoramic city views. The open-concept layout includes a sleek modern kitchen with premium stainless steel appliances, quartz countertops, and a walkout to your private oversized balcony with unobstructed views-perfect for relaxing or entertaining. The spacious primary bedroom offers large windows and ample closet space for added comfort and functionality. Unbeatable location with walking distance to TTC Subway, VIVA, YRT, plus vibrant dining, entertainment, and office hubs. Minutes to Costco, Cineplex, parks, and major shopping plazas, providing exceptional convenience. Enjoy premium condo amenities including a fully equipped gym, party room, recreation room, and more. Ideal for professionals, couples, or small families seeking a well-connected, vibrant community. Don't miss this opportunity to make this exceptional unit your next home! (id:60365)
86 Cupples Farm Lane
East Gwillimbury, Ontario
Shows Like A Model Home! Featuring 4 Bedroom, 2.5 Bathrooms Contemporary Semi-Detached In Beautiful Mt. Albert Village. This End Unit Home Offers A Beautiful Upgraded Kitchen With Stainless Appliances, Quartz Countertops and Hardwood Throughout Main Level. Pot-lights throughout interior and exterior. Double Sink In Master And Thousands More In Upgrades! Short Drive To Highway 404 and Shopping. Close proximity to schools, parks and trails. ***Elite Features***: Corner/End Unit, 9 feet ceilings, red oak hardwood flooring (main level), quartz countertops with matching quartz backsplash in kitchen, over 50 interior and exterior LED pot-lights, upgraded berber carpet on upper level bedrooms, upgraded porcelain and Spanish tiles in foyer and washrooms, oak staircase with metal pickets. (id:60365)
304 - 11 Townsgate Drive
Vaughan, Ontario
Welcome to 11 Townsgate Drive located in the heart of Thornhill. Where elegance and luxury meet. This large suite offers over 1050 sq. ft of living, and offers 2 large split bedrooms, 2 baths, and a large balcony overlooking mature trees. Enjoy your fireplace in the living room, a rare find in a condo. Freshly painted and new floors in the living / dining area make it easy to just move in and enjoy. Resort like amenities include 24 hour concierge, an indoor garden to sit back and relax in, indoor pool and hot tub, exercise room, party room with kitchen, tennis courts, and gazebos. Ample visitor parking makes it convenient for all of your guests. (id:60365)
1086 - 100 Mornelle Court
Toronto, Ontario
Location! Location! Well Maintained and super clean corner unit 4 Bedroom townhome takes full advantage of abundant natural light. Approx 1600 Sqft. Laminate floors Thru-Out. This beautiful home features a renovated kitchen & two renovated bathrooms. Large Laundry room combined with storage area. Very Rare Two Underground extra long parking spots can park 4 cars. Close To U of T Scarborough Campus, Centennial College, Hwy401, Public Transit, Shopping And Park. (id:60365)
1904 - 1 Bloor Street E
Toronto, Ontario
Corner Unit With Lake And City Views At Toronto's Premier Address With Canada's Best Shopping & Restaurants At Your Doorstep! Nearly 800 Square Foot 2 Bedroom, 2 Full Bath Corner Unit At The Iconic 1 Bloor East Tower. Huge Wrap-Around, Open-View Balcony, Desirable Split Bedroom Design, Stainless Steel Appliances And Quartz Counters. Impressive List Of Amenities! Parking And Locker Included. (id:60365)

