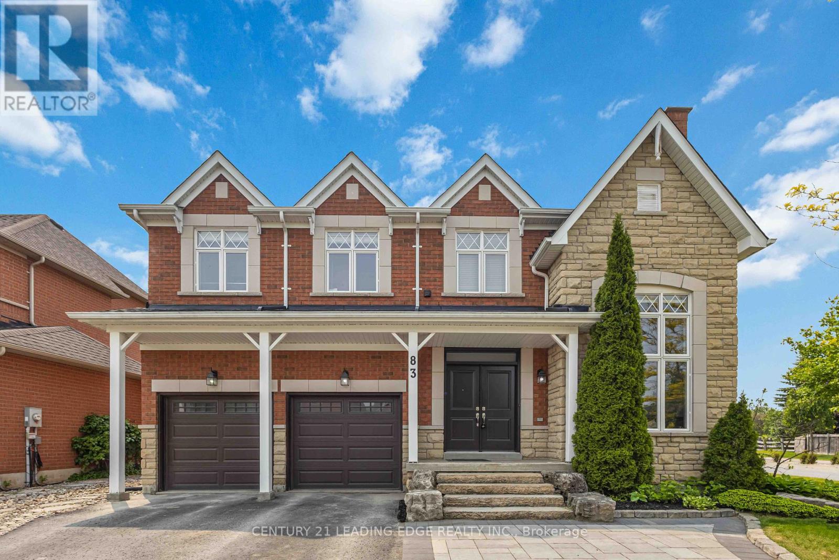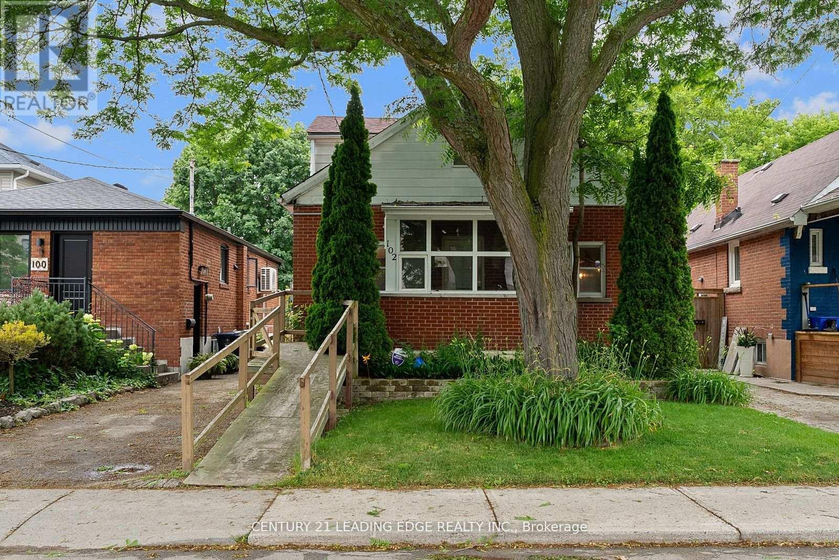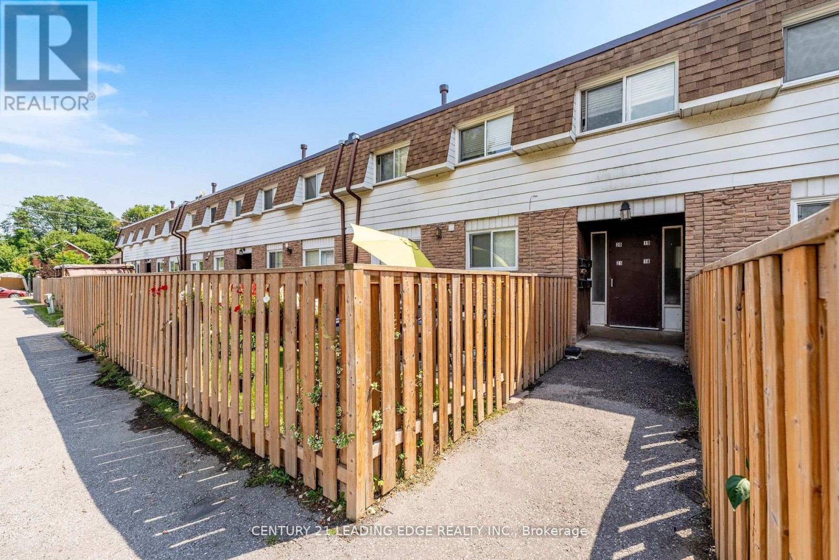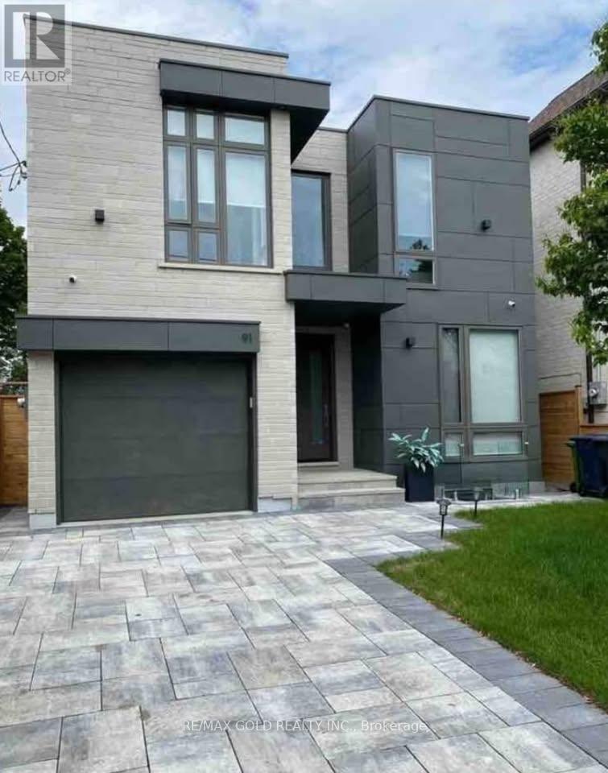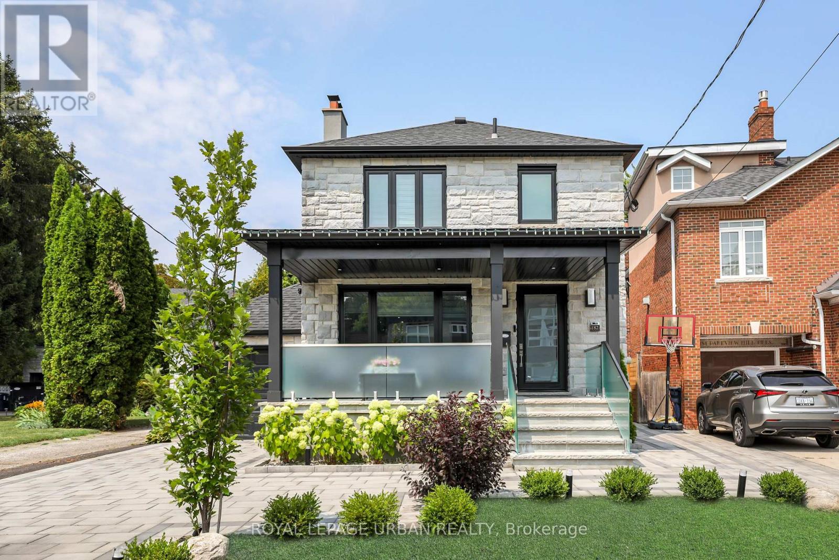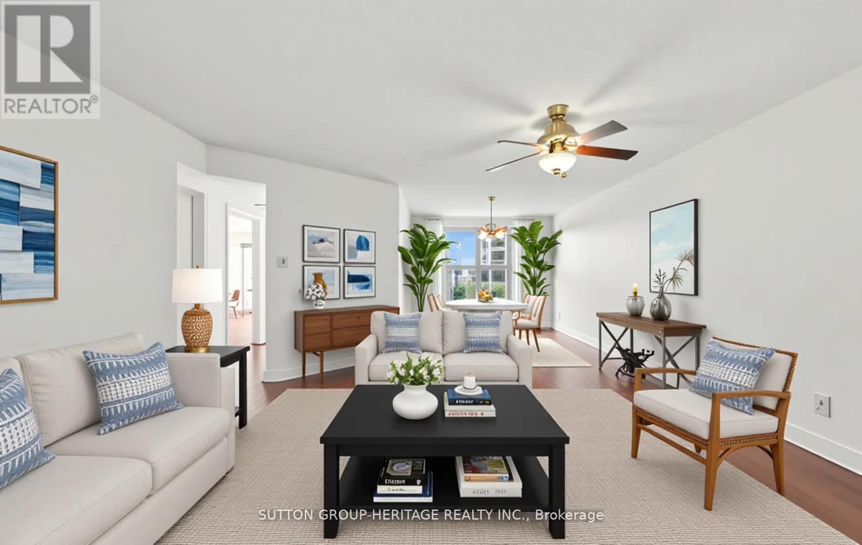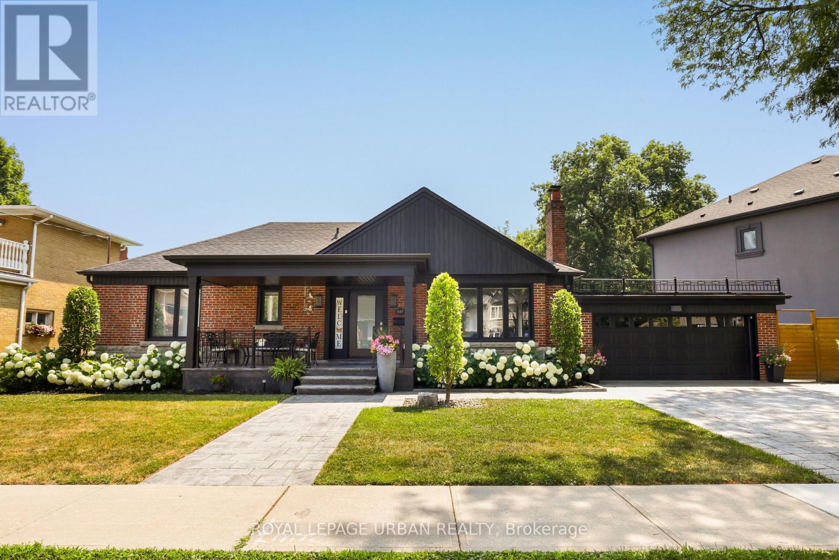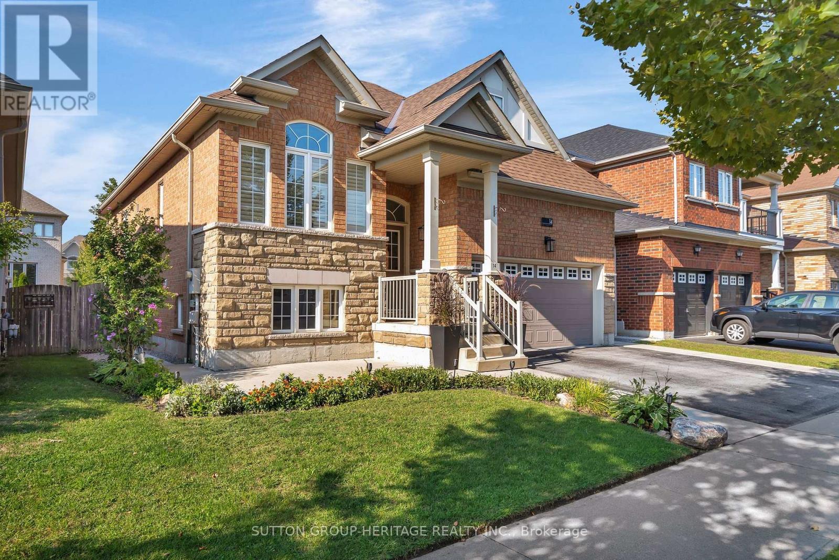8 Sachet Drive
Richmond Hill, Ontario
**LUCKY #8**Welcome to Lucky #8 Sachet Drive ------- This Home is Ready for your all checkbox ------- It match all your expectations for a "HOME" ------- Indulge in the epitome of elegant--luxury living in this beautifully designed home on a tranquil, family-friendly street within the sought-after Lake Wilcox area. This extraordinary family home offers a graciously-built and meticulously-maintained to the highest standards and blending timeless Victorian charm with modern/ quality upgrades, providing a harmonious sophistication and comfort. The main floor offers spacious 10' foyer with the double door and expansive-generous living/dining and open concept den area, creating a sense of spaciousness and airy atmosphere. The family sized kitchen features natural stone countertop,centre island and built-in appliance, combined spacious breakfast area, forming the soul of this home. The family room offers a south exposure with abundant of natural lights and gas fireplace, perfect for both intimate family gatherings and your relaxation. The large sundeck extends these living spaces for outdoors, creating a memorable summer night with family and friends. The upper level offers a large primary bedrooms with lavish 6pcs ensuite and w/in closet. The additional bedrooms offer own ensuite/semi ensuite and spacious room sizes. The lower level offers stunning additional space for the family or adult-senior member place with complete privacy, providing a formal kitchen with S-S appliance and easy accessible to south exposure-pleasant backyard. This Gem is close to the serene Lake Wilcox Park & Community Centre,all amenities,** Top Ranked Dr.G.W.Williams SS (IB program) ***and private schools, golf course, Hwy 404, Go station & more-------This home is loved/maintained by its owner----Full Lot Size : 45.37Ft x 111.77Ft x 66.6Ft x 113.31Ft as per geowarehouse------------------A MUST SEE HOME! (id:60365)
83 Joseph Street
Uxbridge, Ontario
Welcome to The Estates of Wooden Sticks! Where Luxury Meets Lifestyle. Nestled in the heart of one of Ontario's most coveted golf communities, this stunning executive home offers an unparalleled blend of elegance, comfort, and location. Perfectly positioned directly across from the renowned Wooden Sticks Golf Course, this property is a dream come true for golf enthusiasts and those who value a relaxed, upscale lifestyle surrounded by natural beauty and refined living. Step into an exquisitely landscaped front yard that sets the tone for the luxury that awaits inside. The nine-foot ceilings on the main level create a grand sense of space, while the chef-inspired kitchen features granite countertops, stainless steel appliances, and an open concept design ideal for entertaining. The dining room seamlessly opens to the backyard oasis, a show-stopping retreat complete with a sparkling pool, patio, and plenty of room for outdoor dining and lounging. Whether you're hosting summer BBQs or enjoying a quiet evening by the water, this entertainer's paradise is designed to impress. The main floor also features a private home office and a breathtaking living room with soaring 18-foot ceilings, flooding the space with natural light and a sense of grandeur. Upstairs, you'll find four generously sized bedrooms, including a luxurious primary suite, as well as a convenient second-floor laundry room. Every detail in this home has been thoughtfully curated to combine upscale living with everyday comfort. Whether you're an avid golfer or simply love the lifestyle this community offers, this is your chance to own in the prestigious Estates of Wooden Sticks. Don't miss your opportunity to call this spectacular home your own. (id:60365)
102 Kalmar Avenue N
Toronto, Ontario
Opportunity Knocks! ATTENTION Investors, First Time Buyers, Renovators! First time offered! Detached Property on a quiet street in the highly desirable, in-demand Birchcliff Village Community in Toronto. Steps to everything - GO Train and Public Transit within walking distance; Public, Catholic and Private Schools nearby; Playgrounds, Parks and Recreation Centre, Shopping and Restaurants all within a few minutes drive. Renovate or Build like many of your neighbours- this property is on a large 30 X 135 ft. lot on a street with multiple renovated and new builds. Separate Entrance to basement. Fenced yard. Property requires TLC and is being offered for sale " AS IS" No Warranties or Representations. Buyers and Agents to verify measurements. (id:60365)
19 - 730 Cedar Street
Oshawa, Ontario
Welcome to 19-730 Cedar Street in Oshawa a stylishly updated 3-bedroom, 2-bath condo townhome offering a blend of comfort, convenience, and modern living. The open-concept main floor features a bright living and dining area, a renovated kitchen with contemporary finishes, and walkout access to a private fenced backyard. Upstairs, you'll find three spacious bedrooms and a full bathroom. The finished basement adds extra living space, perfect for a family room, home office, or gym. Located in a well-maintained community close to Lake Ontario, parks, schools, shopping, and Highway 401. Maintenance fee includes water, hydro, heat, and parking. Move-in ready nothing to do but enjoy! (id:60365)
Sm 1 - 91 Cadorna Avenue
Toronto, Ontario
Spacious Furnished Private Room located in an Upgraded Luxury Home. All Utilities Included (including Highest-Speed Internet). Enjoy Comfort and Convenience. 20-minute walk to Donlands Subway Station (Line 2 Bloor-Danforth). Quick access to Greektown and just 15 minutes by car to Downtown Toronto. Ideal for Tenant Seeking a Clean and Well-Maintained Living Space!! Room Features Queen-size Bed, Smart TV, Desk and Chair Perfect for Work or Study!! Move-in Ready. Thoughtfully Equipped. Common Areas Professionally Cleaned Weekly!! Single Occupancy Only, No Pets!! (id:60365)
182 Parkview Hill Crescent
Toronto, Ontario
Welcome To This Rare Gem In The Coveted Parkview Hills Community. Completely Renovated From Top To Bottom, This Stunning Residence Is A True Entertainers Paradise, Offering Modern Luxury And Everyday Comfort.Set On A Huge Ravine Lot, The Backyard Is A Private Oasis Retreat Featuring A Sparkling Pool, Professional Landscaping, Interlocking Stone, Sleek Modern Glass Railings, And A Full Privacy Fence For Total Seclusion. A Large Veranda Provides The Perfect Space For Outdoor Entertaining And Relaxation.Inside, You'll Find A Brand-new Chefs Kitchen With Top-of-the-line Appliances, A Walk-in Pantry, And Elegant Finishes Throughout. The Spacious Family Room Includes A Cozy Fireplace With A Walk-out To The Yard. This House Offers 2 Ensuite Closets, Ensuite Bathroom, An Additional Three-piece Bathroom And Upper-level Laundry. The Finished Basement Features A Spa-like Four-piece Bath And Has The Potential For An In-law Suite.This Gorgeous Home Also Includes A One-car Garage With Parking For Two More Vehicles On The Driveway, Tons Of Storage, And Countless Upgrades Throughout That Are Too Many To List. With Thoughtful Design And Modern Finishes In Every Detail, It Is Truly An Entertainers Delight And A Rare Opportunity In Prestigious Parkview Hills. (id:60365)
27 Louis Way
Scugog, Ontario
Welcome to 27 Louis Way, a beautifully renovated 2+2 bedroom 4-year-new brick bungalow w/ nearly 2,000 Sq Ft of finished living space & located just minutes to downtown, the lake, scenic walking trails, shops & restaurants! The open concept main level is just under 1100 sq ft & boasts an inviting Great Room w/ a walkout to the newly built backyard deck & outdoor space. The impressive eat-in kitchen ft. high-end stainless steel appliances, quartz countertops, a Moen pull-down faucet w/ a matching quartz cut-out, built-in soap dispenser, & complete w/ tiled flooring. The primary & secondary bedrooms on your main floor ft plush carpeted floors, large windows, & generous closet space. The fully finished basement offers a spacious layout w/ a rec room, a large bedroom, full bathroom, laundry room and a versatile extra room (use as as a gym or office!). The lower level boasts luxury vinyl plank flooring, a custom wet bar w/ quartz waterfall countertop, dual bar fridge setup, built-in cabinetry, & a full surround sound home theatre system with in-wall & wall-mounted speakers. Custom cabinetry continues in the basement bathroom w/ a quartz vanity, backsplash, glass shower door, & a linen closet. Outdoors features professional hardscaping & a widened driveway to accommodate side-by-side parking & a walkway to the front entrance, fully fenced yard, indoor garage access, a new deck with a privacy wall (2024), integrated mood lighting, & built-in surround sound- perfect for summer nights! Other recent updates include pot lights throughout, smart switches/dimmers, a newly painted interior w/ high-quality paint, EV rough-in in garage for electric car parking, cat 6 cables wired throughout, water filtration system & a large crawl space w/ added lighting for convenient storage. The neighbourhood is peaceful, family-friendly, filled with a sense of community & is close to excellent schools, golf courses, parks, walking trails, and natural spaces like Durham Forest & Walker Woods! (id:60365)
32 Brenton Street
Toronto, Ontario
Welcome to this beautifully updated detached home, ideally located just a 10-minute walk to Victoria Park Subway Station. Combining modern upgrades with thoughtful design, this property is a wonderful choice for those seeking a comfortable home with excellent transit access. Inside, you'll find 3 bedrooms and 3 bathrooms, each space carefully planned to maximize functionality. The main floor features a bright and inviting open-concept layout, where natural light fills the living and dining areas. The renovated kitchen showcases modern cabinetry, sleek finishes, and a seamless flow that makes everyday living effortless. Efficient design ensures every corner of this home is well utilized. The fully finished basement with a separate entrance offers a valuable extension of living space. Whether you need a home office, recreation room, or potential in-law suite, this lower level adapts easily to your lifestyle. The convenience of 4-car parking adds even more practicality for families, professionals, or those who love to host. Step outside to a backyard retreat designed for relaxation and gatherings. Surrounded by greenery, the outdoor space includes a gazebo and cozy fire pit, creating the perfect spot for summer barbecues, evening conversations, or quiet moments to unwind. The location is a standout feature. Just minutes to the subway, commuting to downtown or across the city is quick and stress-free. Schools, parks, shopping, and daily essentials are all nearby, making this home an ideal balance of city convenience and neighborhood charm. With its full renovation, versatile layout, ample parking, and private outdoor space, this home is truly move-in ready. Whether you're a first-time buyer, a growing family, or simply looking for a property in a well-connected area, this is a rare opportunity not to be missed. (id:60365)
311 - 45 Cumberland Lane
Ajax, Ontario
Waterfront Living at its Best! This spacious 2-bedroom condo sits across from Lake Ontario in one of Ajax's most desirable waterfront communities. This is unbeatable value for lakeside living. Wake up to breathtaking sunrises and sunsets over the water, enjoy Rotary Park, splash pads, and the scenic Trans-Canada Trail with miles of walking/biking pathways all just steps from your door. Inside, you'll find a generous floor plan with large principal rooms, a walk-in shower, and plenty of potential to update and make it your own. An ideal opportunity to customize and build equity in a prime lakefront location. Resort-Style Amenities Include: Indoor pool, hot tub & sauna. Fitness centre & games room. Party room with fireplace & full kitchen. Concierge & 24-hour security. Underground parking. High-speed internet, home phone, water & Rogers Ignite On-Demand included. This is condo living done right a well-managed building with a strong sense of community, incredible lifestyle perks, and unmatched access to the lake. Don't miss out! (id:60365)
147 Parkview Hill Crescent
Toronto, Ontario
Welcome To This Exceptional Ranch-style Brick And Stone Bungalow, Perfectly Situated On One Of The Widest Lots In The Prestigious Parkview Hills Neighborhood. This Beautifully Maintained Home Offers The Perfect Blend Of Comfort, Elegance, And Resort-style Living.Step Onto The Spacious Veranda And Into A Thoughtfully Landscaped Property With Interlocking Stone Surrounding The Home. The Backyard Is A True Oasis, Featuring An In Ground Pool, A Covered Shaded Area, A Hot Tub, And Dual Walk-outs From Both The Kitchen And The Opposite Side Of The Home Ideal For Entertaining Or Quiet Relaxation.Inside, Soaring Vaulted Ceilings In The Living Room, Master Bedroom, And Ensuite Create A Grand And Airy Feel. The Living Room Features A Wood-burning Fireplace, While Another Room Offers A Cozy Gas Fireplace For Added Comfort And Warmth. With 3 Spacious Bedrooms Upstairs And 2 Additional Bedrooms Downstairs, Along With 2 Ensuite Bathrooms Plus Another Full Bathroom, Theres Plenty Of Space For Family And Guests. The Fully Finished Lower Level Offers A Large Recreation Room, Abundant Storage, And Versatile Living Space.Practicality Meets Convenience With A Double Garage Featuring Front And Back Doors, Allowing Easy Access And Flexibility. Every Detail Has Been Thoughtfully Renovated And Updated, Making This A Truly Move-in-ready Home.Whether Its Hosting Gatherings Or Unwinding In Your Private Backyard Retreat, This Home Feels Like A Year-round Vacation. Don't Miss Your Chance To Own A Rare Bungalow On A Prime Lot In Parkview Hills! (id:60365)
14 Sleepy Hollow Place
Whitby, Ontario
This solid brick bungalow with stone accents is set on a quiet, tree-lined street in Whitby's Taunton North area. Inside, the layout is both practical and inviting, with two bedrooms on the main level including a primary with its own ensuite. A second full bathroom is tucked off the hallway, providing privacy for guests or family.The kitchen stands out with maple cabinetry, tile floors, granite counters, stainless steel appliances, and a bright open breakfast area. California shutters in every room create a clean, consistent look, while thoughtful finishes throughout give the home a polished feel.Downstairs, the finished lower level adds flexibility with a third bedroom, bathroom, and living space, perfect for extended family, older kids, or a private home office.Step out back to a yard framed by mature trees, a deck, and a gazebo that extends your living space outdoor sits like a beautiful oasis.McKinney Centre, McKinney Park, and major shopping are close by, while commuter routes keep you well-connected. The home is also located within the Robert Munsch and Sinclair Secondary catchments. A double garage with foyer access and vaulted ceiling for future storage is both practical and spacious. (id:60365)
115 - 1655 Palmers Sawmill Road
Pickering, Ontario
BRAND NEW NEVER OCCUPIED Exceptional 2-Bedroom, 2.5-Bathroom Townhouse offering a Bright and Airy Open-Concept Layout. Extensively Upgraded by the Builder. Contemporary Kitchen with Clean Lines, Generously Sized Living Space, and Expansive Windows that Flood the Interior with Natural Light. Incredibly Bright. Balcony Conveniently Located off the Main Living Area. Finished with Oak Staircases Throughout. Equipped with Central Air, Caesarstone Kitchen Countertops, and Upgraded Cabinetry Throughout. Smooth, High Ceilings add to the Modern Feel. The Primary Suite Includes a Walk-in Closet and a Spacious Ensuite Featuring Glass Shower Doors and a Double Vanity. Includes a Private Garage Plus an Extra Parking Space Directly in Front Offering (2) Total Parking Spots. Also Features a Spacious Storage Room at the Garage Level and a Second Storage Space on the Living Room Level. Comes with a Full Appliance Package: Stainless Steel Fridge, Stainless Steel Stove, Stainless Steel Dishwasher, and Washer & Dryer. Garage Includes a Door Opener with (1) Remote. Covered Under a Full Tarion Warranty for Added Peace of Mind. Why Settle for Resale When You Can Own a Pristine, Never-Before-Lived-In Home?Surrounded by Everyday Essentials Close to Healthcare Facilities, Schools, Fitness Centres, Dining Options, Coffee Shops, Banks, and Places of Worship. Quick Access to HWY-401 and HWY-407, Close to Marina, and Nestled Within a Natural Heritage Protected Area. Perfect for Families A Truly Welcoming Community. Dont Let This Fantastic Opportunity Slip Away! HST Included in Price, Subject to Buyer Eligibility for HST Rebate. (id:60365)


