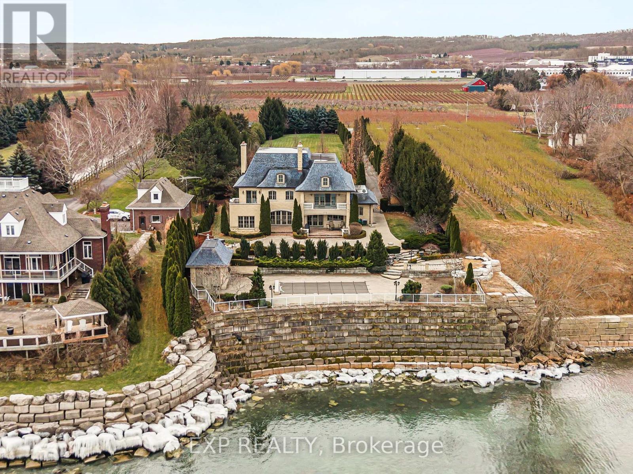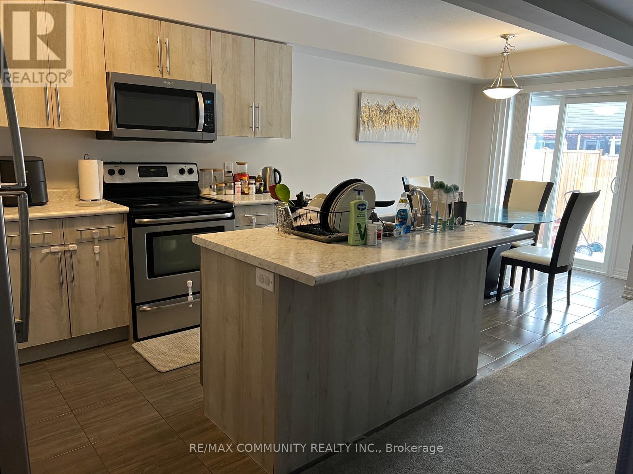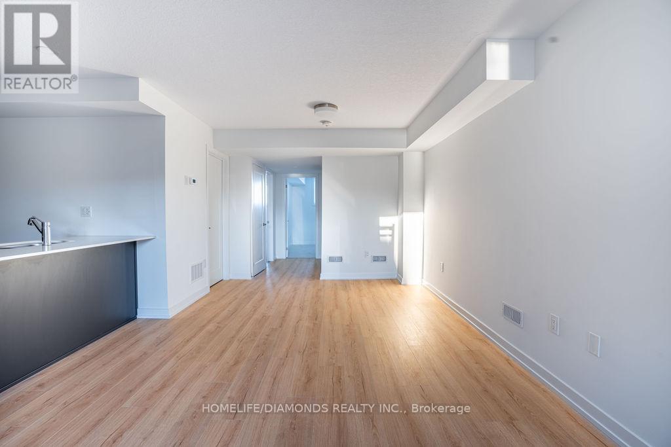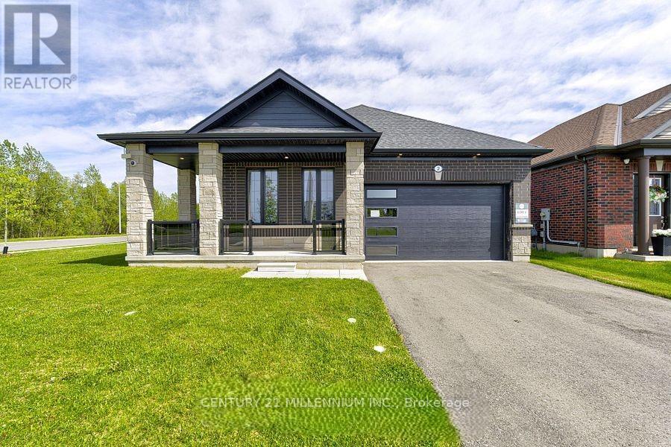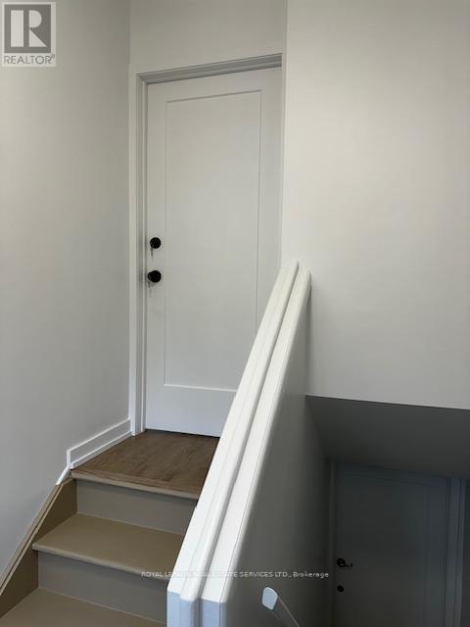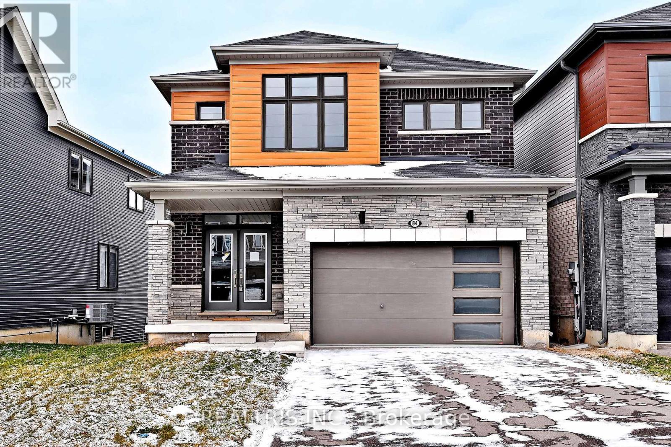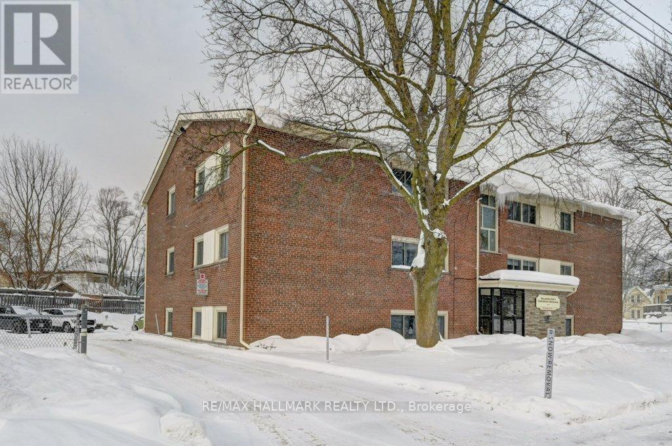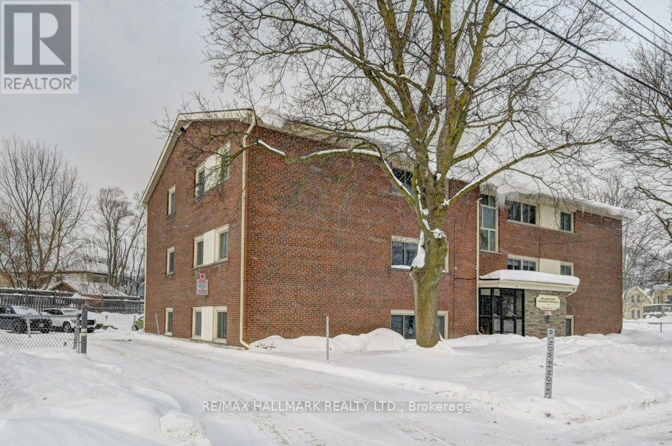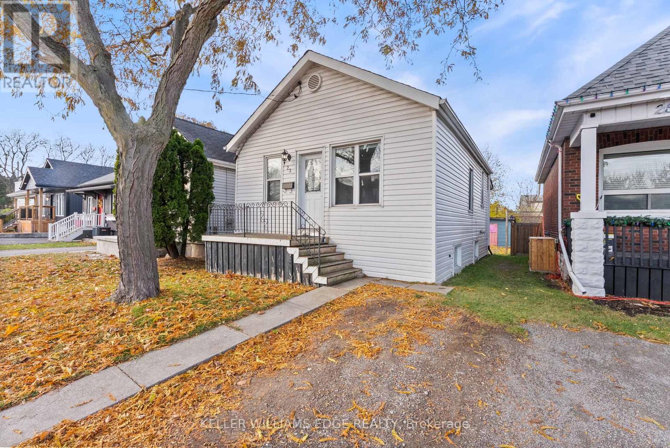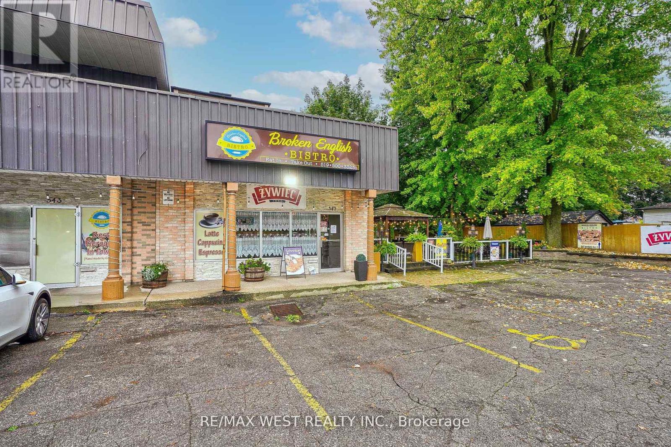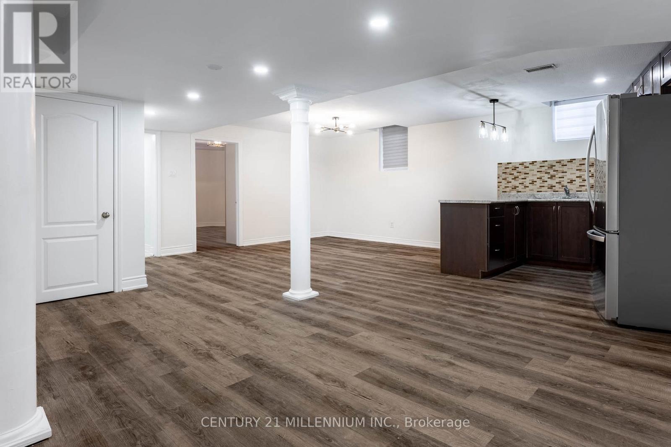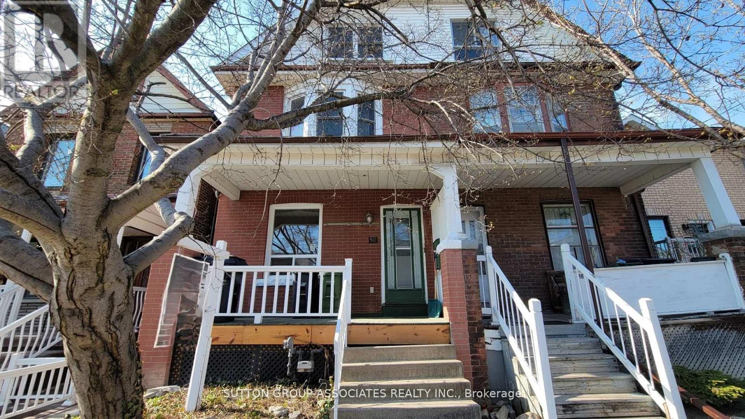5545 Blezard Drive
Lincoln, Ontario
Waterfront. Private. Refined.Set along the shoreline of Lake Ontario, 5545 Blezard Drive offers a private waterfront setting in the heart of Lincoln.An expansive waterfront lot extending over 700 feet in depth creating a sense of space and seclusion while capturing uninterrupted lake and skyline views. The residence is designed for everyday living and hosting, with a well-balanced layout that includes formal living and dining rooms, a comfortable family room, and a private library. The kitchen is equipped with premium appliances and opens to a bright breakfast area, where a double-sided fireplace connects the interior to the outdoors. From here, step onto the patio and take in the calm of the water beyond.Upstairs, the home offers five plus one bedrooms, each with its own ensuite and walk-in closet, well suited for families and guests alike.Outdoors, the waterfront lifestyle takes center stage. A saltwater pool and cabana sit steps from the lake, with glass railings to preserve the view. A modern break wall adds shoreline protection and peace of mind. Completing the property are a circular driveway and an attached two-car garage.This is a refined lakeside home where privacy, space, and setting come together in a way that is increasingly rare (id:60365)
604 Julia Drive
Welland, Ontario
Well-maintained 5-year-old 3-bedroom, 3-washroom townhome located in a desirable Well and neighborhood. Set in a quiet and safe community, this home offers a bright open-concept layout with quality carpeting throughout. The eat-in kitchen features stainless steel appliances along with a white washer and dryer. Walk out to a spacious, beautiful backyard. The second-floor loft provides a flexible space ideal for a sitting area or home office. Conveniently located near Sobeys, Shoppers Drug Mart, Tim Hortons, parks, schools, and highway access. Available furnished. (id:60365)
77 - 940 David Street N
Centre Wellington, Ontario
940 David St #77 presents an exceptional chance to be the first to call this brand-new, never-occupied stacked townhome home. Featuring 2 spacious bedrooms and 2 modern bathrooms, this residence is thoughtfully crafted for contemporary, easy living. The main level boasts a bright open-concept design centered around a stylish kitchen complete with attractive countertops, stainless steel appliances, and ample cabinetry. Enjoy the convenience of in-suite laundry and the added comfort of professionally managed living, making this property truly move-in ready. Ideally situated close to everyday amenities and with quick access to Highway 6, this home offers a perfect balance of modern design and prime location. (id:60365)
2 Seaton Crescent
Tillsonburg, Ontario
Builder's Executive Model Home, For Lease! This 4 Beds, 3 Baths, Spotless, Never Lived-In And Meticulously Designed All Brick Detached Bungalow Has Lots Of Modern Upgrades You Don't Want To Miss! As You Enter The Home, You'll Be Amazed With The High Soft Coffered Ceiling, Updated Crown Moulding, Luxurious Hardwood Floors Throughout, Updated Light Fixtures, Updated Trims, Dark Rich Hallway Tiles And So Much More. With Just Over 2,100 Square Feet Of Living Space (1,431 Main Floor Plus About 700 Basement), This Home Is A Perfect Blend Of Style And Comfort That Feels Spacious And Inviting. The Stunning Kitchen Is A Chef's Dream, Featuring Huge Quartz Countertops, Stainless Steel Appliances With Backsplash, Undermount Lighting, Double Sink And Kitchen Island That Adds Both Elegance And Functionality. Although All Bedrooms Are Extra Large, The Master's Bedroom Boasts With A Walk-In Closet With Shelving And A Luxurious En-suite Bathroom With Double Sink And Elegant Glass Mirrored Shower Providing The Perfect Retreat. Enjoy Luxury Of Life In The Finished Basement That Offers Even More Living Space, Complete With An Additional Bedroom, A Full Bathroom, And A Large Private Guest Suite. Located In A Desirable Neighborhood, This Corner Unit Home Has A Gorgeous Curb Appeal, Double Car Garage, Park 4, Direct Access From Garage To The House, Side EntranceTo The Garage. A Must-See! Don't Miss Your Chance To Live In This Beautifully Upgraded Detached Bungalow. (id:60365)
35 Karen Crescent
Hamilton, Ontario
Located in the highly sought-after West Mountain area, this 3-bedroom, 1-bathroom upper level home offers unbeatable convenience. Featuring 100 AMP breakers, a durable metal roof, a new furnace and central air, as well as updated windows, newly renovated, this property is what you could call home for the years to come. Inside, you'll find new vinyl floors and vaulted ceilings that add character and charm. Within walking distance to parks and schools, and offering easy highway access, this opportunity wont last long! Tenant pays 60% of utility. No Smoking. Basement is being renovated and will be completed by end of January 2026. (id:60365)
84 Hawick Crescent
Haldimand, Ontario
Beautiful 2022-built detached home in the heart of Caledonia! This impressive property features 4 generous bedrooms, 3 bathrooms, and a highly sought-after walkout basement offering endless possibilities. Thoughtfully designed with modern finishes and an open-concept layout, this home is perfect for families and entertaining. Located in a quiet, family-friendly community close to schools, parks, and amenities. (id:60365)
312 - 155 Queen Street N
Minto, Ontario
Welcome to 155 Queen St North in the quiet, charming town of Palmerston. This 2 bedroom unit spans over 700 sq/ft and includes a designated paved surface level parking spot. The building is well-maintained, with secure access and common area maintenance upkeep. Within close proximity to local shops, services and small town conveniences. Don't miss this one! (id:60365)
311 - 155 Queen Street N
Minto, Ontario
Welcome to 155 Queen St North in the quiet, charming town of Palmerston. This 2 bedroom unit spans over 700 sq/ft and includes a designated paved surface level parking spot. The building is well-maintained, with secure access and common area maintenance upkeep. Within close proximity to local shops, services and small town conveniences. Don't miss this one! (id:60365)
23 Wexford Avenue N
Hamilton, Ontario
At this price point with this set-up, how much cost can you cover? 23 Wexford Avenue North, a well-kept home in Hamilton's Crown Point neighbourhood offering versatility, value, and functional space for a wide range of living needs. Private one car parking on property and additional parking is available on both sides of Wexford Avenue based on the city's date-based parking schedule, providing convenient on-street options year-round. This 2+1 bedroom, 2-bath property features two full kitchens and a separate entrance to the lower level, creating an ideal layout for extended family, multi-generational living, or an independent space for guests. The main level offers comfortable, bright living areas and an efficient kitchen layout. The lower level adds an additional bedroom, full bath, and second kitchen, allowing you to decide how the space best serves your lifestyle. Crown Point continues to grow in popularity thanks to its proximity to daily amenities. Here you're moments from shopping, restaurants along Ottawa Street, public transit routes, green spaces, and schools-all contributing to easy day-to-day living. Quick access to major roadways makes commuting throughout the city straightforward and convenient. This property is an excellent opportunity to secure a flexible home in a well-connected location. Come explore the possibilities at 23 Wexford Avenue North and see how this adaptable layout can work for you. (id:60365)
A - 543 Speedvale Avenue E
Guelph, Ontario
Get ready to seize an incredible opportunity! Picture yourself as the proud owner of a well-established, reputable, and flourishing business that has been operating for 7 years. This Authentic European shop is famous for its high-quality meals and has embraced the booming trend of online delivery, effective in reaching a wide customer base and ensuring consistent sales. When you take the reins of this business, you'll receive training, exclusive recipes, and resources, setting you up to seamlessly continue operations while holding the shop's exceptional quality and reputation. *****Not to mention, Broken English Cafe has clinched the 2023 Silver and 2024 Platinum Awards for Best Mediterranean Restaurant in the Guelph community! **EXTRAS** A new lease and training are available. (id:60365)
321 Howard Crescent
Orangeville, Ontario
Large open concept 1-bedroom basement apartment which has been professionally finished located in a great neighbourhood on the Hill in Orangeville. New kitchen, flooring, bathroom and private ensuite laundry with bright windows. (id:60365)
50 Lappin Avenue
Toronto, Ontario
3 FAMILY DWELLING VACANT POSSESSION ON CLOSING!! Prime investment near Dupont & Dufferin. Rare opportunity to own three fully self-contained units in Toronto's vibrant and evolving west end. This flexible property is ideal for investors seeking multiple income streams ($7,000+ monthly) or families looking for adaptable, multi-generational living. Unique Highlight: A private backyard gate opens directly onto a park, providing instant access to green space, a coveted feature offering tenants and owners an unmatched outdoor escape. Perfectly positioned near the Galleria on the Park redevelopment, the neighborhood is undergoing rapid revitalization with new residential towers, retail and a state-of-the-art community center. Just a 10-minute walk to the subway, bus service at the corner, and a 15-minute walk to Dufferin Mall. Surrounded by schools, cafes, shops and everyday conveniences. Basement Apartment: Renovated, about 7-ft ceilings, private entrance. Main Floor Unit: Large eat-in kitchen with dishwasher, walkout to backyard, wood floors, bay window. 2nd & 3rd Floor Unit: Bright, two-story suite with wood floors, two decks (including a spacious top-floor terrace overlooking the park), 2 bathrooms, kitchen with dishwasher and breakfast nook, bay window and open concept office den on the third floor. Each unit features separate fuse box, a 4-piece bathroom and in-suite laundry, offering privacy, independence, and convenience. Excellent layout for live-and-rent or full rental. Whether you're expanding your portfolio or creating space for family under one roof, this home combines lifestyle, location, and long-term value. A rare chance to own in one of Torontos most promising growth corridors-book youre showing today! (id:60365)

