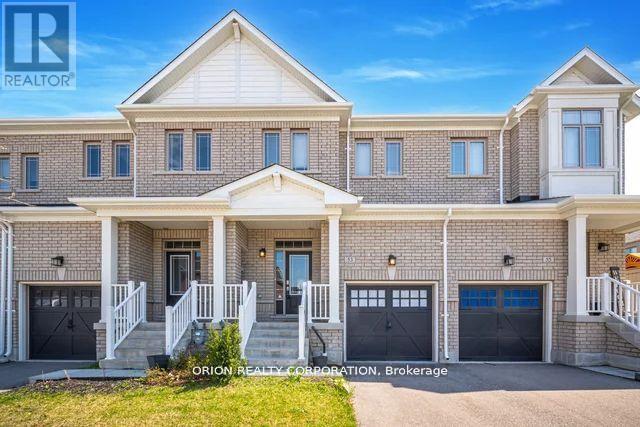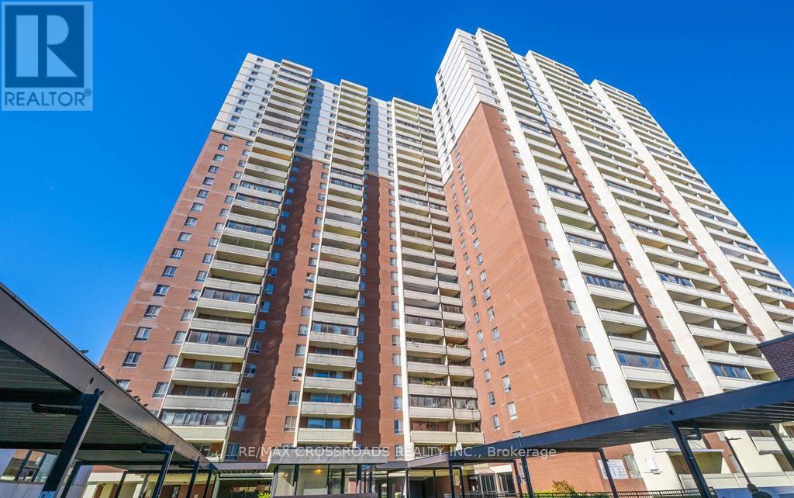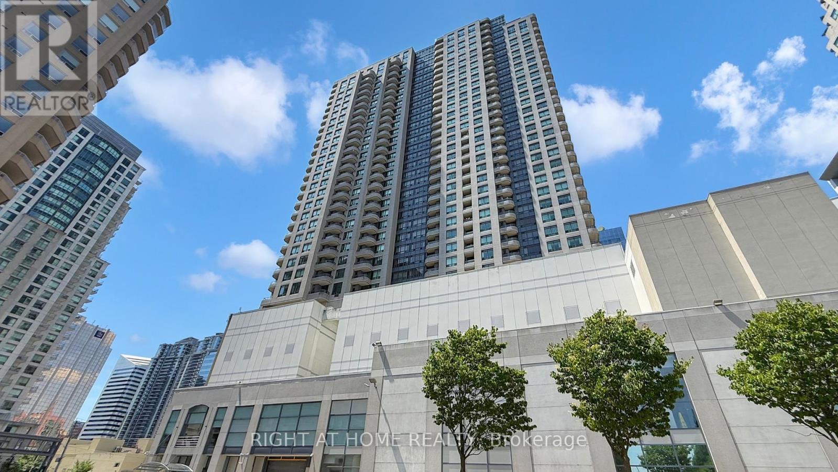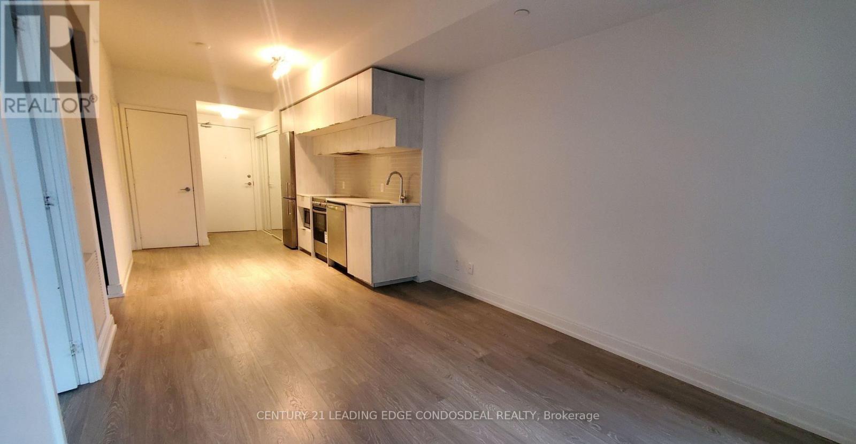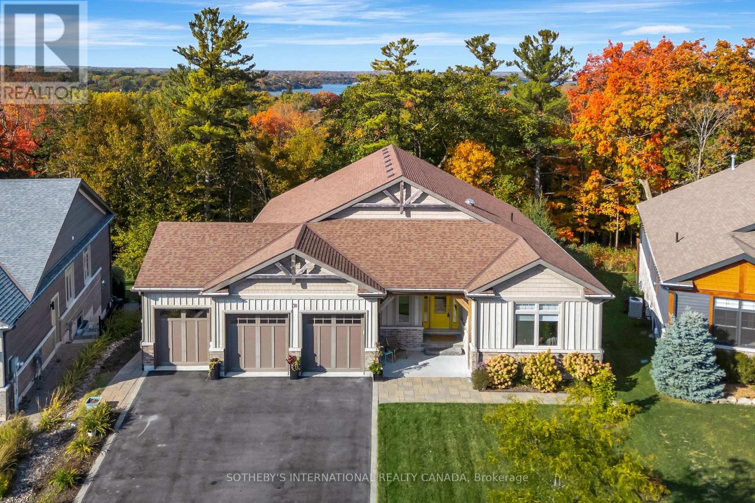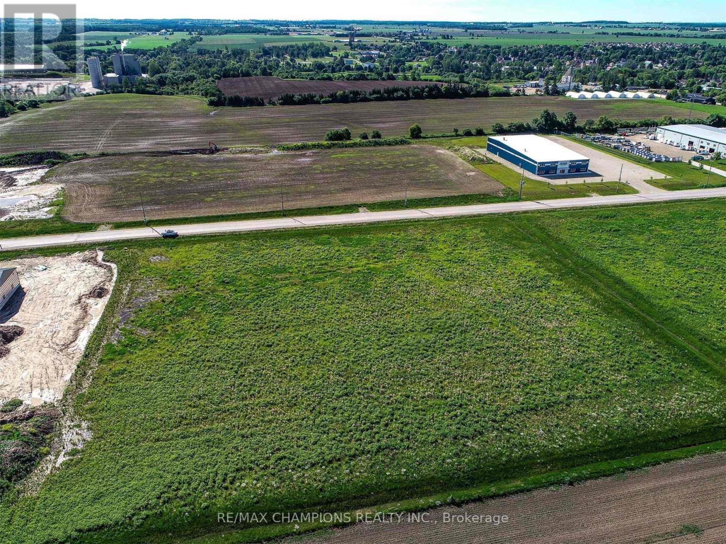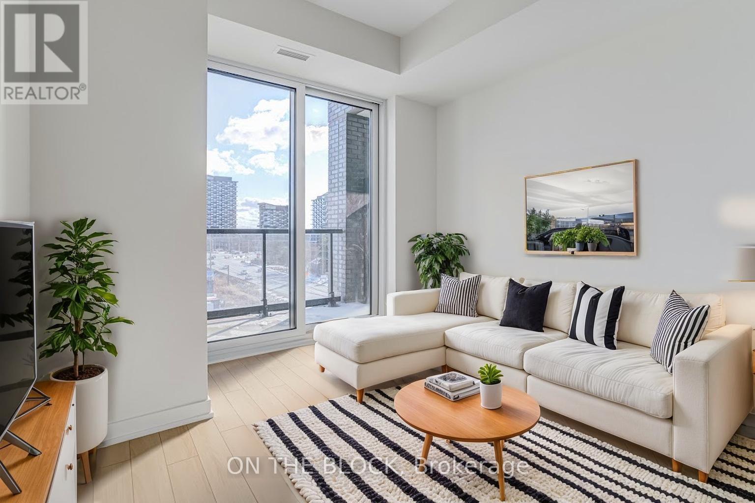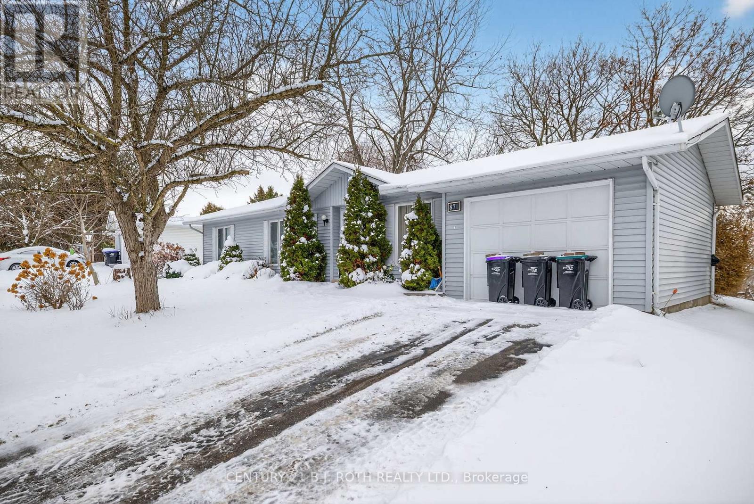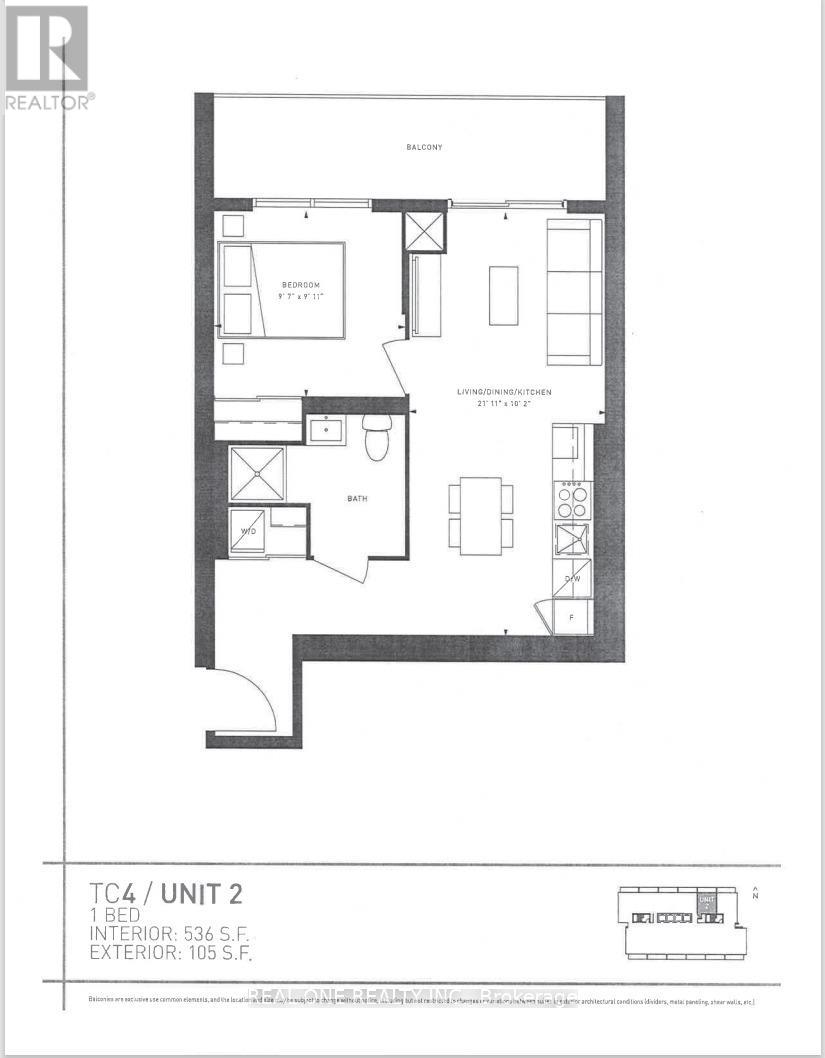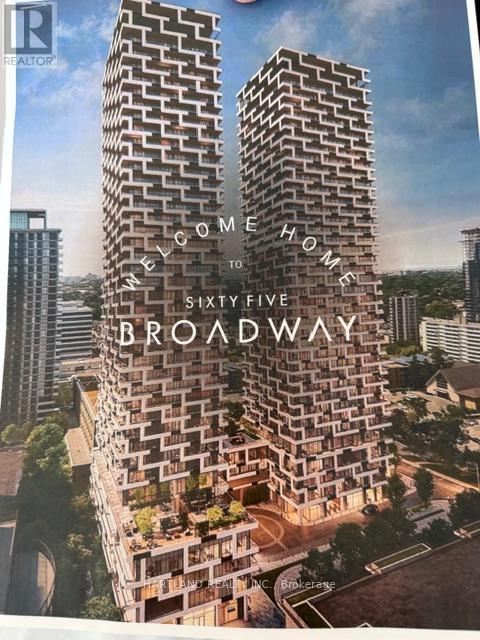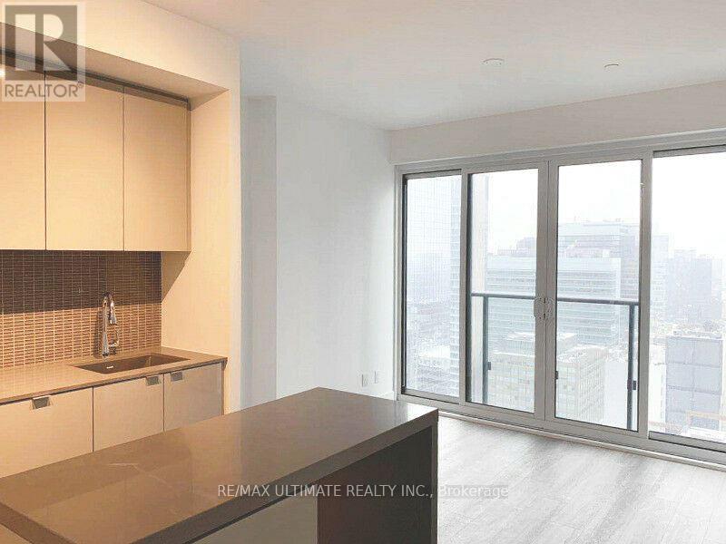53 Clifford Crescent
New Tecumseth, Ontario
Located in a quiet family oriented neighbourhood* Spacious Open Concept 3 Bdrm, 3 Bthrm* Main Floor W/9'Ft Ceiling* Modern Kitchen with Oversized Island, S/S Appliances*Bright Living/Dining Rm w Hardwood Floors, W/O To Fenced Yard* Large Primary Bdrm w Oversized W/I Closet, 4pce Ensuite* Upper Floor Laundry Rm with Oversized Linen Closet* Access to Garage from Interior* Walking Distance To Plaza, Schools & Parks* Close To Hwy 9, 27 & 400* Home located end of street allowing for privacy, less congestion & open space. A Sweet Home..Move in Ready!!..virtually staged. (id:60365)
2616 - 5 Massey Square
Toronto, Ontario
Welcome to this bright and well-maintained 2-bedroom, 1-washroom condo , Large Enclosed Balcony*** Perfectly situated just steps from the TTC and Victoria Park Subway Station, commuting across the city is effortless***Only about a 20-minute transit ride to Toronto's Downtown Core, making work or entertainment easily accessible****Schools, grocery stores, a health Centre, and a vibrant community Centre -everything you need is right at your doorstep****Enjoy being minutes from The Beaches***Ideal for first-time buyers, downsizes, or investors-don't miss this fantastic opportunity*** DONT MISS (id:60365)
1717 - 8 Hillcrest Avenue
Toronto, Ontario
Bright and spacious condo with a highly sought after south-west exposure offering unobstructed views of Mel-Lastman Square. Functional open-concept layout with large principal rooms and floor-to-ceiling windows providing abundant natural light. Unmatched convenience with direct indoor access to Loblaws, subway, cinema, LCBO, medical/dental services, pet shop, and multiple high-end restaurants - everything you need without ever leaving the building. Well-managed building in the heart of Yonge & Sheppard, steps to transit, shopping, dining, and entertainment. Ideal for both end-users and investors. (id:60365)
2012 - 181 Dundas Street E
Toronto, Ontario
Featuring a functional 1-bedroom + den layout ( Den is a room with sliding door) with a spacious 4-piece bathroom, this suite offers stylish living space Excellent Location For All professionals and students alike- Working In Downtown Core And Students. full floor or study space. Walking Distance To Conveniently located steps from Toronto Metropolitan University (TMU), George Brown College, Eaton Centre, Dundas Square, Moss Park, Hospitals, Metro, Indigo, Financial District, St. Lawrence Market, Groceries & Restaurants. Ttc, Street Car Located Right Outside Building. Exceptional building amenities include a state-of-the-art fitness center, co-working spaces, and a rooftop terrace. don't miss this opportunity! (id:60365)
30 Pine Ridge Drive
Prince Edward County, Ontario
Tucked into a quiet cul-de-sac in one of Prince Edward County's most sought-after enclaves, this is a home where modern elegance meets natural beauty. Built in 2018 and backing onto a mature forest that shifts in colour and character with the seasons, this custom raised bungalow offers over 4,000 square feet of refined living space designed to soothe, impress, and inspire. The main floor, with its expansive windows, brings the outdoors in. At its heart is a chef's kitchen, bold and functional-with quartz countertops, a vast centre island, and built-in appliances. It opens onto a sunlit living room anchored by a gas fireplace, and a dining room that invites both quiet dinners and vibrant gatherings, with a walk-out to the upper deck where the treetops stretch out before you, lush in summer, ablaze in autumn, peaceful in winter, and alive with renewal each spring.The primary suite is a private retreat, offering forested views that offers a tranquil atmosphere with morning light The suite includes a Walk-in-closet and a spa-inspired ensuite with dual vanities, a soaker tub, and a glass shower. A second bedroom and full bathroom on this level add flexibility, while the main-floor laundry and mudroom bring everyday convenience.Downstairs, the fully finished with a walk-out to the garden adds another 2,000 sq.ft of living space with a family room ready for movie nights, or yoga at sunrise. Two more generous bedrooms, a full bath, and a dedicated office provide flexible options for work, rest, or extended family. Step outside and it feels like you're miles from anywhere-the forested backyard wraps you in calm with nothing but birdsong and breeze. But Main Street Picton, with its shops & restaurants, is just five minutes away. It's the rare balance of total escape and convenience. The landscaped gardens and oversized three-car garage round out the picture. This is more than a home, it's a lifestyle. A place to breathe, gather, and grow in the heart of The County. (id:60365)
Ptlt 46 Drayton Industrial Drive
Mapleton, Ontario
$$$PRICED TO SELL $$$ General Industrial M1 Zone Lot In Drayton Industrial Park, Municipal Water, Sewage & Gas Servicing Available At The Lot Line, It Is Flat And Clear 1.984 Acre Lot As Per GeoWarehouse, Can Build Up To 50000 Sq Ft Covered Area- Ready To Be Developed commercial Lot in Drayton. General industrial Zoning allows a good range of uses including contractor's yard, auto body repair shop, transport establishment, etc. For Sale Sign On The Vacant Land. (id:60365)
507 - 3071 Trafalgar Road
Oakville, Ontario
Discover modern living in this brand new, never lived in, 2 bedroom, 2 bath suite at Minto North Oak. Offering 720 sq.ft. of interior space plus a 96 sq.ft. balcony, this well-designed layout features two bedrooms, two full baths, large windows, and stylish finishes throughout. The open-concept kitchen includes quality appliances and a built-in water filter, along with smart home features like keyless entry and a smart thermostat. Enjoy outstanding amenities including a fitness centre with yoga studio, co-working lounge, rooftop terraces, games room, sauna, concierge, and more. High-speed internet is included, and the unit comes with one parking space. Located steps from shopping, restaurants, groceries, parks, and just minutes to Highways 403, 407, and QEW, with easy access to transit and Oakville Trafalgar Memorial Hospital. Available immediately. Some photos have been virtually staged. (id:60365)
87 Tecumseth Pines Drive
New Tecumseth, Ontario
Welcome to Tecumseth Pines, a welcoming Adult Lifestyle Community perfectly situated between Orangeville and Newmarket, just minutes from the charming town of Tottenham. This sought-after rural setting provides a relaxed atmosphere where like-minded neighbors enjoy a peaceful way of life. This beautifully maintained home is one of the most desirable models in the subdivision, offering the rare advantage of a full basement. Move-in ready and thoughtfully designed, it features an attached garage, along with a private lot that backs onto a ravine with no homes behind. From the bright solarium, you'll enjoy breathtaking views throughout all four seasons, surrounded by mature trees that add natural beauty, privacy, and shade. Inside, the main floor offers nearly 1,200 square feet of comfortable living space, complemented by an additional 300 square feet in the lower level and more than 800 square feet available for storage or future finishing. This home combines functionality with charm, making it an ideal retreat for retirement living. Residents of Tecumseth Pines also benefit from access to the community Recreation Centre, which includes an indoor pool, sauna, fitness area, billiards, darts, and a spacious hall for social events. It's the perfect place to stay active, connect with neighbors, and enjoy a vibrant lifestyle. This exceptional property offers a rare opportunity to embrace comfort, community, and natural surroundings in one of the area's most desirable adult communities. Land lease fees apply ($1,107.21 is what the current owner is paying per month. Covers: Land Lease, Property Tax, Use of Use of the Community Centre, In-door Pool, Tennis/Pickleball Courts, Bocci Courts, Shuffle Board, Library, Workshop, Billiards Room, Gym) Note: Use the legal description for the entire park when draft APS. Also allow 24 hrs irrevocable on any offers (id:60365)
1602 - 1000 Portage Parkway
Vaughan, Ontario
2 year New Luxurious large one bedroom condo In The Heart Of Vaughan Transit City. Steps To Subway, Vmc, Bus Terminal, Ymca. Unobstructed Clear North Views, open Concept Layout,9 Foot Ceilings, Floor To Ceiling Window, Laminate Flooring. Convenient Access To 400 Series Highways (400, 427 & 407). Close To Shopping Center, Restaurants, Banks Etc, Morden Kitchen And High End Appliances. (id:60365)
84 Culbert Road
Bradford West Gwillimbury, Ontario
Welcome to this stunning newly built corner lot located at 84 Culbert Rd in the heart of the family-oriented and friendly Summerlyn Village community. Offering 3,400 sqft of above grade living space, style, and comfort. Over $60K in upgrades residence featuring a charming brick, stone exterior and a welcoming covered front porch, 4 generously sized bedrooms, each with its own private ensuite bathroom, making it ideal for large or growing families, including a primary suite boasts a luxurious 5-piece ensuite and his and hers walk in closets for added comfort and storage. Main floor showcases a bright and functional layout, hardwood flooring throughout, a tile foyer, a spacious living room, private space designed office perfect for working from home. Bright and modern kitchen quartz countertops, extended island, stainless steel appliances, sleek white cabinetry, open concept layout flows seamlessly into the family area, gas fireplace creating a warm and inviting space, walks out to a deck enjoy morning coffee or summer BBQs, direct garage access to the main floor, powder room adds a convenience and comfort for guests. Second floor features a bonus loft area for playroom, home gym, or media space, laundry room with cabinetry, a sink, and stainless steel washer and dryer making everyday life that much easier. Unfinished basement includes a separate entrance, offers excellent potential for a future in-law suite, rental unit, or recreation space a great opportunity for additional income. Conveniently located just steps to schools, parks, trails, grocery stores, dining, shopping, school bus route only minutes to the Bradford GO Station and Highway 400. Move-in ready and waiting for you to begin your next chapter. (id:60365)
1110 - 65 Broadway Avenue
Toronto, Ontario
Welcome to Urban Living at 65 Broadway Avenue, by Times Group. Upscale Studio designed for the young professional or someone looking for the perfect Pied a Terre in the heart of Yonge and Eglinton... With unobstructed panoramic views to the west from the 124 sq.ft. balcony. Enjoy serenity in the middle of all the hustle and bustle. Upgraded European Kitchen with integrated appliances. This brand new condominium residence offers it's residents an array of exceptional amenities. The outdoor terrace offers shared BBQ Area, Social Lounge on the main floor, Party room, billiards room, 24 hour concierge and an abundance of visitor parking. Not just a square box this well planned studio has a sleeping area with the option of a murphy bed included. Landlord also willing to furnish the unit if so desired. Suite also comes with one Locker. (id:60365)
4913 - 7 Grenville Street
Toronto, Ontario
Welcome to the Iconic YC Condos (Yonge & College)!Luxury one-bedroom suite on the 49th floor with West exposure offering stunning sunset, lake, and skyline views. Suite Features include fully integrated appliances: fridge, stove, B/I dishwasher, microwave, oven, hood fan, washer & dryer. Window coverings & all existing light fixtures included. Prime Downtown Location - Steps to College Subway Station, TTC streetcars, Toronto Metropolitan University (Ryerson), U of T, Financial District, College Park, Nathan Phillips Square, and Eaton Centre. Walk Score: 99 Transit Score: 100 World-Class Amenities including 66th Floor: Indoor infinity pool with panoramic city views, indoor/outdoor yoga studio (4,415 sq. ft.) 64th Floor: Lounge, bar, billiards room, dining area & catering kitchen (3,715 sq. ft.) Live Above It All at YC Condos! (id:60365)

