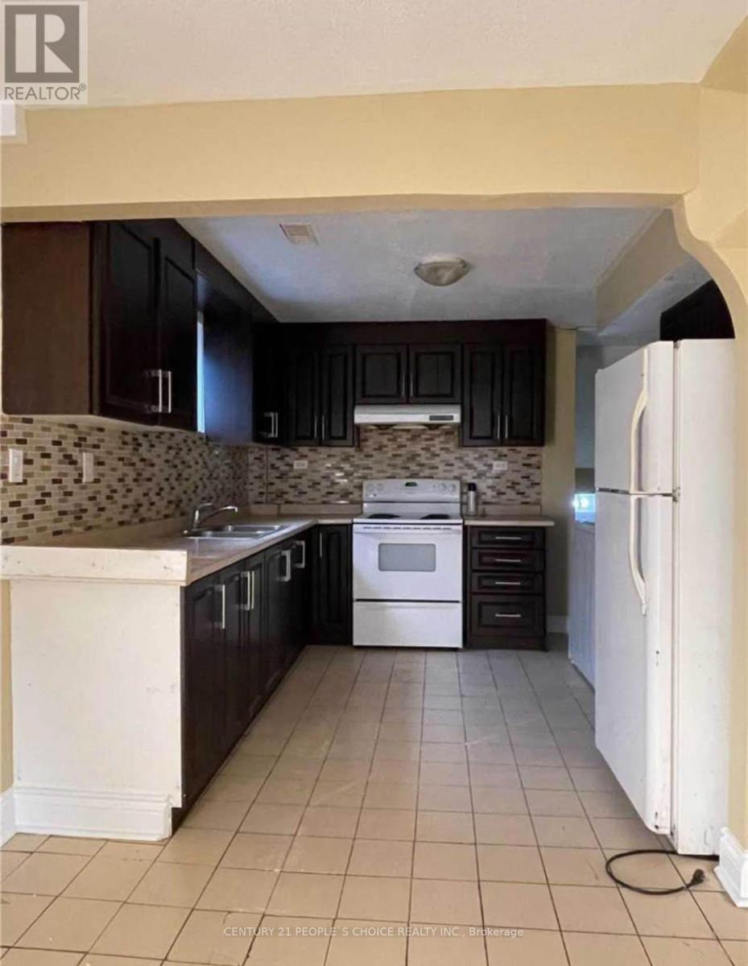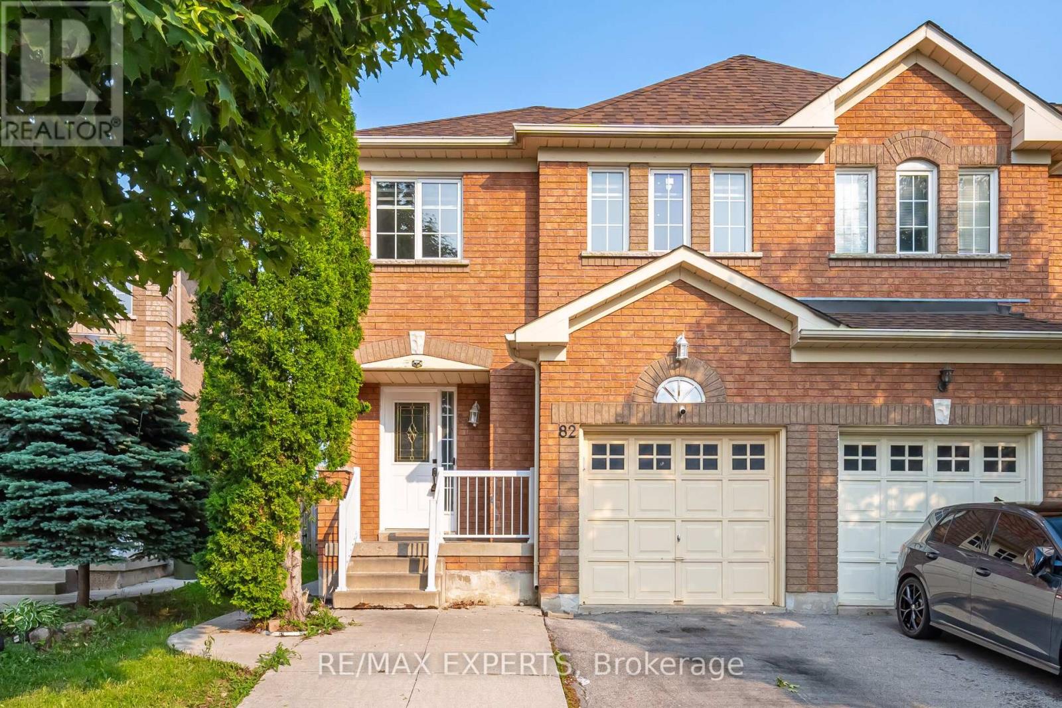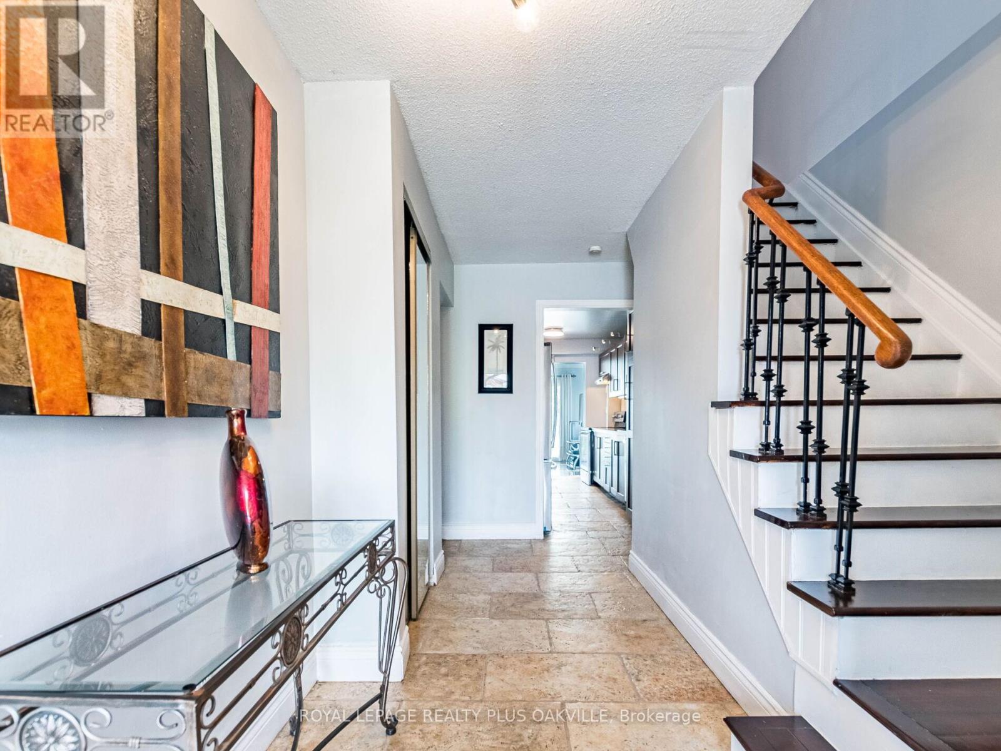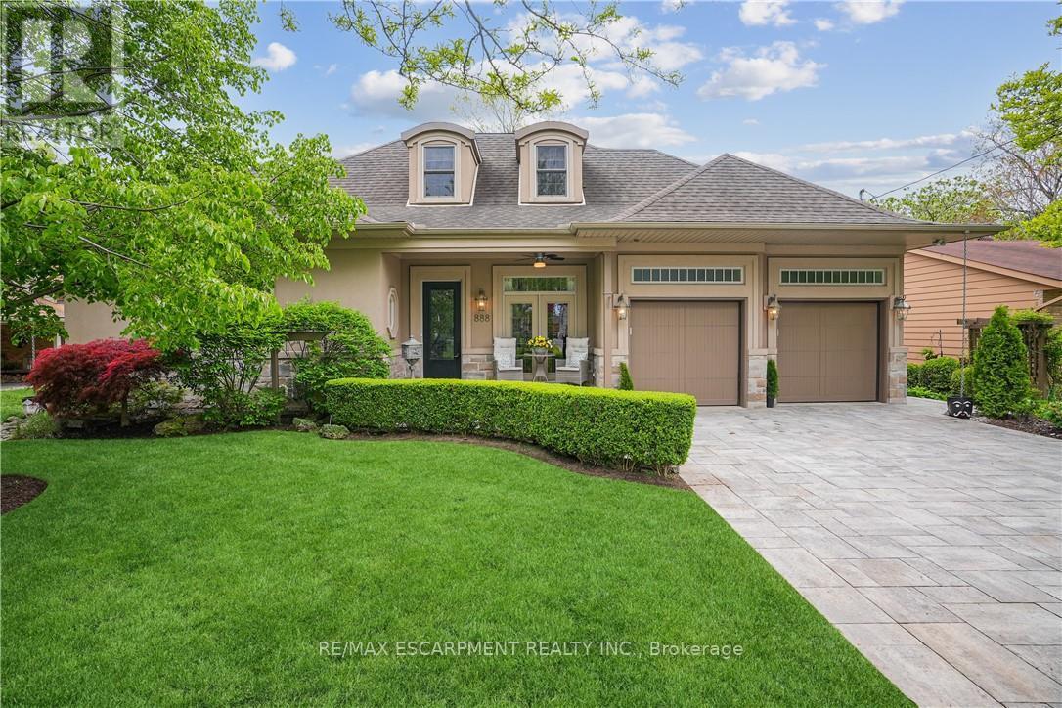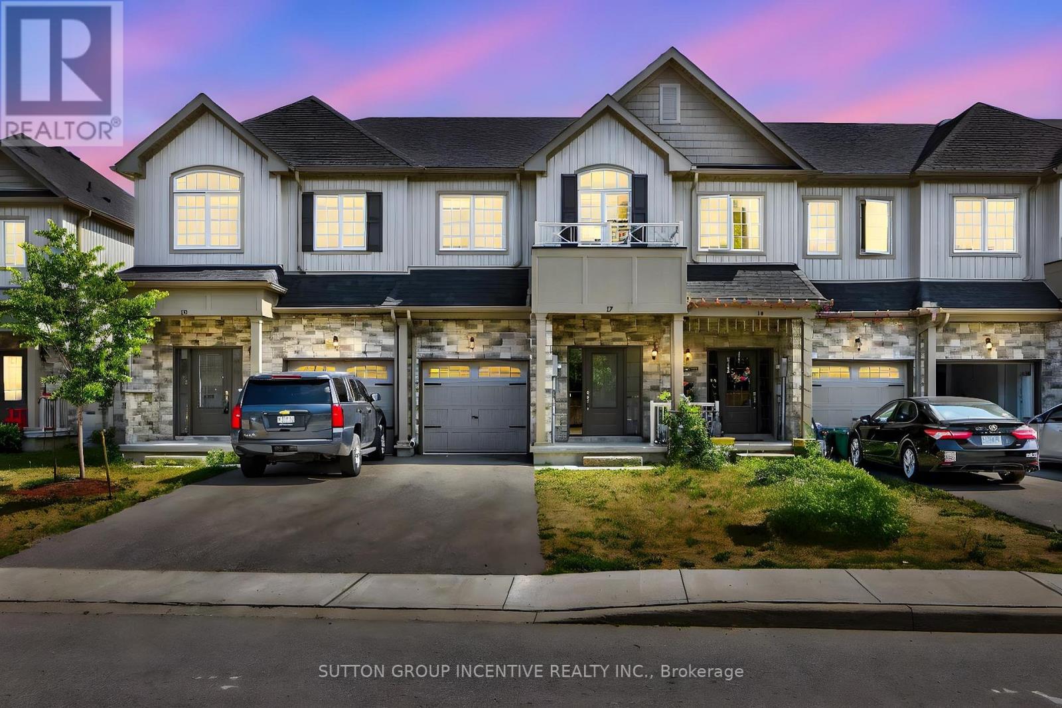Bsmt - 153 Morton Way
Brampton, Ontario
2 Bedroom Basement With Separate Entrance, Kitchen, Bathroom, Good For A Small Family, Located In A Desirable Neighbourhood Close To Schools, Public Transit, Groceries And Much More. 30% Utilities To Be Paid By Tenants. (id:60365)
#basement - 230 Rosemount Avenue
Toronto, Ontario
Nice and Cozy Legal 2Br Basement Apartment. Separate entrance. High ceilings. Living and dining area, kitchen, bath and 2 Bedrooms. Separate laundry. Very convenient location. Everything is close by. Walking distance to Weston Village with all sorts of Shopping, TTC, and schools. Easy Access to 401/400. Also 5 minute walk to Weston GO Station that can take you to Union Station in Downtown Toronto in 15 minutes or so! Great for students, professionals and families alike! Can be furnished if needed! Ready for you to appreciate and Enjoy! (id:60365)
1103 Crofton Way
Burlington, Ontario
Nestled among mature trees, this stunning 3,840 sq. ft. Tyandaga home is an entertainers paradise. From the moment you step inside, soaring ceilings and an open-concept design create an inviting, luxurious atmosphere. The chefs kitchen is the heart of the home, perfect for preparing gourmet meals, which can be enjoyed in the spacious dining area that flows seamlessly into the living room. The impressive primary suite is a true retreat, featuring a generous bedroom, a giant walk-in closet, and a spa-like en suite designed for ultimate relaxation. Step outside, and you'll find your own private oasis. Backing onto a serene forest where deer are known to wander, the backyard is a dream with a sparkling pool, a relaxing hot tub (2020), and a charming gazebo - perfect for unwinding or entertaining. The property also boasts beautifully refreshed landscaping (2021), while the irrigation and lighting systems (2023) enhance both beauty and convenience. The home has been meticulously maintained, with an updated furnace (2021) and windows (2020), as well as modernized pool equipment including new heater and sand filter (2022) and pool pump (2023), ensuring years of worry-free enjoyment. This exceptional home offers a perfect balance of luxury, nature, and modern convenience - don't miss your chance to make it yours! LUXURY CERTIFIED (id:60365)
350 Weighton Drive
Oakville, Ontario
Breathtaking Custom-Built Residence Nestled In Oakville's Highly Coveted Bronte Neighbourhood. Offering over 3,300 sq. ft. of luxurious above-grade living space, plus a fully finished walkout basement, this architectural masterpiece seamlessly blends modern elegance with timeless design. Soaring 10-foot ceilings on the main level, 9-foot ceilings on both the second floor and in the basement. From the moment you step inside, you'll be captivated by the grandeur & attention to detail that defines this remarkable home. Expansive, sun-filled principal rooms flow effortlessly, enhanced by exquisite craftsmanship, coffered ceilings, & refined moldings throughout. The open-concept design strikes the perfect balance between comfortable family living & elegant entertaining. Enjoy a chef-inspired kitchen featuring premium built-in appliances, custom cabinetry, & a walk-in pantry with a dedicated server room. The kitchen Overlooks the dramatic 20-foot open-to-above family room. A formal dining room and a sophisticated home office further elevate the home's functionality and style. Retreat to the serene primary suite, an opulent private haven complete with a custom walk-in closet, a spa-inspired ensuite with a deep soaker tub, glass-enclosed shower, and a private balcony encased in glass, offering peaceful views and ultimate privacy. The second bedroom features its own ensuite, while the third and fourth bedrooms share a well-appointed Jack-and-Jill bathroom. A spacious second-floor laundry room adds convenience & thoughtful design to the upper level. Located just steps from Lake Ontario and a mere 2-minute drive to the prestigious Appleby College, this exceptional home provides unrivaled access to top-tier schools, scenic waterfront trails, and Oakvilles finest amenities. Whether you're searching for your forever family home or a luxury investment, this one-of-a-kind property delivers the perfect blend of location, lifestyle, & refined living. (id:60365)
2667 Hayford Court
Mississauga, Ontario
Welcome To 2667 Hayford Court In The Sought After Neighbourhood of Sheridan Homelands. Lovingly Maintained By The Same Owners For Almost 30 years, This Property Is Ideally Situated On A Quiet, Low Traffic Family-Friendly Court. Spanning Over 2,000 Square Feet This Home Offers A Spacious Layout Designed For Comfort And Function. Step Into The Formal Living Room Featuring Hardwood Floors, A Large Sun-Filled Window And Stylish Sliding Doors Providing A Space To Entertain Guests. A Separate Family Room With A Fireplace And French Doors Leading To The Backyard Is Perfect For Cozy Evenings And Relaxation. Sitting In The Heart Of The Home Is The $60,000+ Custom Kitchen Remodel (2022) Complete With Quartz Countertops, A Centre Island, An Abundance Of Cabinet And Drawer Space, A Coffee Bar Nook And Four Stylish Appliances Including A Combination Convection/Microwave Oven. Step Outside To The Backyard Patio From The Kitchen Through A Second Set Of French Doors. The Dining Area Flows Seamlessly From The Kitchen Offering An Open Concept Space To Stay Connected While Cooking And Enjoying Meals With Family And Friends. Walk Up To The Oversized Second Floor Hallway To Find Four Bright And Spacious Bedrooms Providing Privacy And Comfort Each With A Large Window And Generous Closet Space. The Large Primary Bedroom Offers A Walk-In Closet Plus A Second Closet For All Of Your Storage Needs. A Well Appointed 4- Piece Bath And Linen Closet Add To This Functional Living Space. Take Advantage Of The Basement With Over 1,000 Square Feet Including A Finished Recreation Room And Well Sized Utility/Workshop/Laundry Room. The Over-Sized Pie-Shaped Lot Provides Endless Opportunity To Create An Outdoor Space Perfectly Suited To Your Needs. Located Close To All Amenities And Conveniences Including Shopping, Restaurants, Schools, Parks, Recreation And Easy Highway Access! This Home Offers The Perfect Blend Of Community, Convenience And Comfort! (id:60365)
550 Eliza Crescent
Burlington, Ontario
Excellent opportunity to own your home, in a quiet family friendly neighbourhood! This well maintained townhome is perfect for a new family just starting out, or for those looking to downsize with out condo fees! Conveniently located close to schools, .shopping, transit, parks and highways, with 1.5 car garage and shed in the backyard, there is lots of room for storage. New Furnace (2025).Come visit the Open House Saturday and Sunday 2-4! (id:60365)
22 Lucky Lane
Brampton, Ontario
Welcome To Your Dream Home, Nestled On A Quiet And Family-Friendly Neighborhood with no homes behind. Great Layout with over 3,000 Sq ft above grade area. Upper level features 3 Full Baths and Laundry. Large Primary Bedroom with W/I Closet & 5 Pc Ensuite. 2nd Bedroom has a Make-up Room, Custom B/I Closets & 3 Pc Bath. California Shutters and wallpapers on the main floor. Eat-in Kitchen with Walkout to Deck & Patio. Backyard Paradise with Wood-Burning Pizza Oven. Professionally Finished Basement with Side Entrance, Office, 3 Pc Bath, Wet Bar, Rec Room & Custom Air Flow System. Flagstone Porch. You're Just Minutes From Groceries, Schools, Hospital, Parks, Trails, Banks, The Library, And A Community Centre And Amazing Restaurants And Major Highways. (id:60365)
2424 Coho Way
Oakville, Ontario
Welcome to 2424 Coho Way, a beautifully upgraded, carpet-free freehold townhome that blends style, function, and location in one of Oakville's most sought-after communities. This sun-filled home features 3 bedrooms, 2.5 baths, and a walkout basement to a private backyard deck, offering over 1,550 sq ft of total living space across three thoughtfully finished levels. Step into a refreshed kitchen (2023) with quartz countertops, stainless steel Samsung and Frigidaire appliances, and a designer tile backsplash. Enjoy hardwood flooring upstairs, piano-finish oak stairs, and a new laundry area (2023) all adding warmth and polish to the home's interior. The spacious primary suite features a walk-in closet and a 3-piece ensuite. The walkout lower level boasts a cozy family room, laundry, and interior garage access perfect for extra living space or entertaining. Ideally located near top-rated schools, parks, shopping, and major commuter routes, this home is a perfect fit for families, professionals, and savvy investors alike. (id:60365)
82 Twin Pines Crescent
Brampton, Ontario
Welcome to this stunning freshly painted, with lots of storage in the kitchen. 3+1 bedroom, 2+1 bathroom semi-detached home in one of Brampton's most sought-after neighborhoods. This home offers a perfect blend of style and functionality. Step inside to hardwood flooring, no carpet in this house, pot lights, open concept, creating a bright and inviting atmosphere. The oak stairs add elegance, while the eat-in kitchen boasts a breakfast bar, stainless steel appliances and dining area, perfect for family gatherings. The primary bedroom has a coffered ceiling, & a large walk-in closet. Additional highlights are front-loading washer and dryer, closet for extra storage.The finished basement with a bedroom, full bathroom also with a side sep entrance through the left side of the home with Features Such As Extended Driveway. This home is Minutes to parks, school, shopping, restaurants & highway. Outside, enjoy a private fenced backyard. Basement offers storage space . Don't miss the chance to own this move-in-ready gem! Perfect starter home for first time buyers OR upgrade to a freehold property from condominium apartment or townhouse. (id:60365)
730 Galloway Crescent
Mississauga, Ontario
Spacious 4-bedroom semi-detached home in central Mississauga. Located in highly convenient and sought-after area. This well maintained home offers an ideal layout for families. The bright open concept living and dining area flows seamlessly into a functional kitchen. Family room with walk out to fully fenced backyard. Finished basement for additional living space. Gleaming hardwood floors on main level. Prime location close to Square One shopping centre, Sheridan College, Hwy 401 and public transit. A perfect blend of comfort and convenience - Don't miss out! (id:60365)
888 Partridge Drive
Burlington, Ontario
Luxury Ravine Living in Prestigious Birdland - Where Quality Meets Nature Originally built by the builder for their own family, this exceptional custom home is a showcase of quality, craftsmanship, and thoughtful design. Located in Aldershot's highly sought-after Birdland neighbourhood, it backs directly onto a private ravine and is surrounded by mature trees and lush, professionally landscaped gardens. From the moment you arrive, the curb appeal is undeniable. Step inside and you're greeted by soaring 10-foot ceilings, elegant finishes, and a layout designed for both refined living and everyday comfort. The main floor offers a luxurious primary suite with a beautifully appointed ensuite, a formal dining room perfect for entertaining, and a private home office for today's lifestyle needs. The gourmet eat-in kitchen is the heart of the home, featuring custom cabinetry, high-end appliances, and a cozy wood-burning fireplace. The oversized great room offers tranquil views of the ravine and seamless indoor-outdoor flow. Upstairs, a private second bedroom with its own ensuite is ideal for guests. The fully finished walkout lower level is bathed in natural light from large above-grade windows and offers a spacious recreation room, a second fireplace, a 4-piece bath, and a bright, inviting third bedroom-perfect for teens, extended family, or overnight guests. There's also a dedicated workshop for hobbyists or handy persons. Outside, unwind on the rear patio or enjoy the beautifully landscaped gardens that make this home feel like a private retreat. Just minutes from the lake, Burlington Golf & Country Club, downtown Burlington, trails, and the GO Station-this is luxury living with the best of nature and city convenience at your doorstep. (id:60365)
17 Churchlea Mews
Orillia, Ontario
Experience modern comfort and style in this beautifully upgraded townhouse featuring 3 bedrooms, 3 bathrooms, upstairs laundry, and a fully finished basement perfectly combining function and open concept contemporary design. Situated on a quiet, secluded crescent yet just moments from Atherley Road, youre only a six-minute drive to downtown Orillia with exceptional restaurants, the famous Mariposa Market, vibrant shops, cafés, and cultural attractions. The main floor impresses with 9-foot ceilings, abundant natural light, and a cozy gas fireplace that sets a welcoming tone when you first walk in. The modern kitchen offers quartz countertops, stainless steel appliances, pot-lights, a sleek subway tile backsplash, and ample cabinetry for storage, meal preparation, or entertaining friends and family! Freshly painted neutral tones and durable dark grey flooring flow throughout, offering carpet-free maintenance, while the upgraded bathrooms feature quartz countertops and thoughtfully selected fixtures throughout the entire home. The primary bedroom includes a large walk-in closet and a luxurious 5-piece ensuite with a tub, glass-enclosed shower, and dual sinks. Inside access to the garage ensures winter convenience, and the rare upstairs laundry adds exceptional practicality. The additional fully finished basement provides ample space for recreation, a home theatre setup, games room, or additional living space. Step outside to enjoy morning walks with your coffee in hand, a 15-minute stroll to Moose Beach and Tudhope Park where you can then enjoy the scenic waterfront trails. The location also offers quick access to the Orillia waterfront, connecting you to both Lake Simcoe and Lake Couchiching for year-round recreation. Nearby grocery stores make daily errands effortless Meticulously maintained by the current owner, this upgraded residence combines thoughtful design, premium finishes, and an unbeatable location, making it move-in ready and ready to impress. VI/3D Tour! (id:60365)

