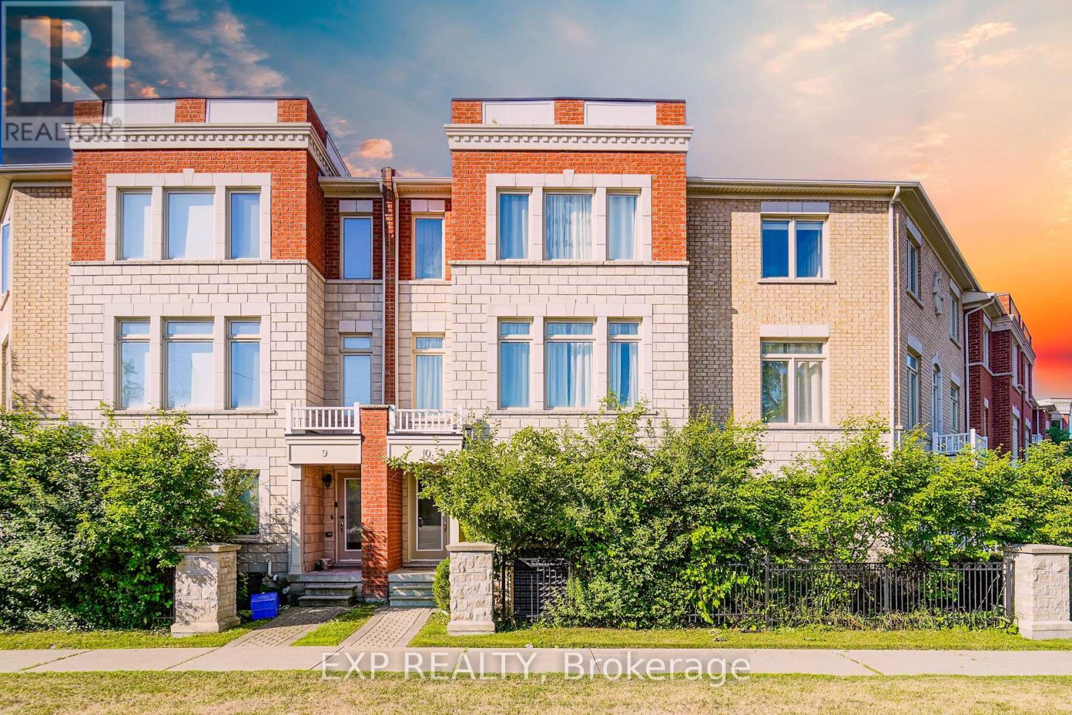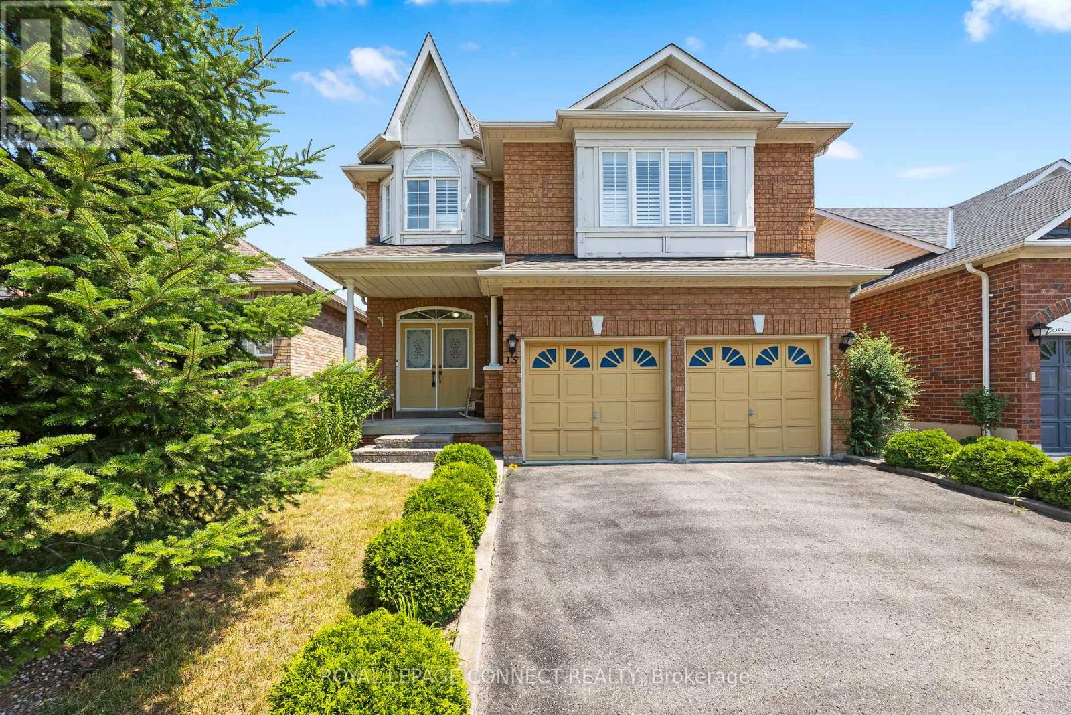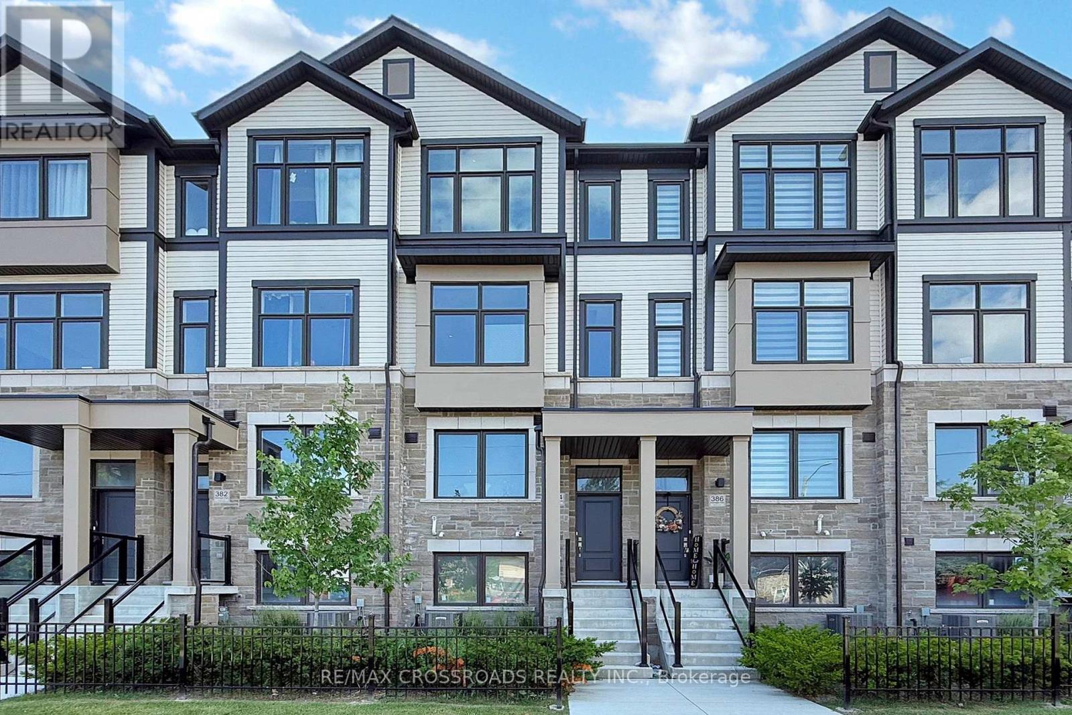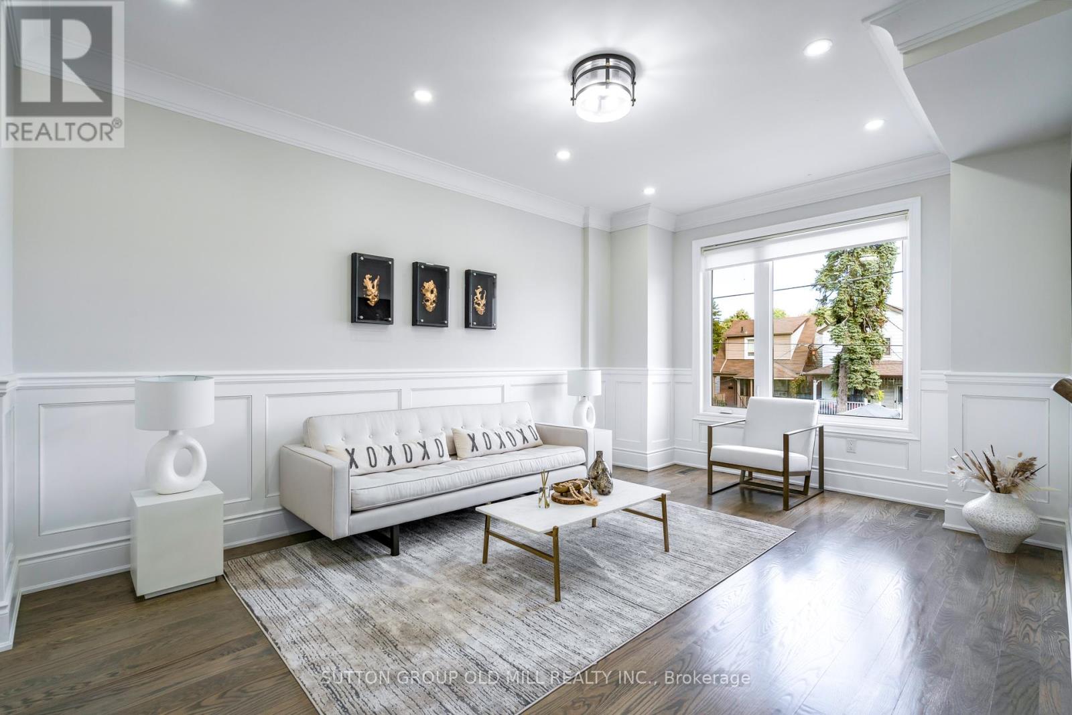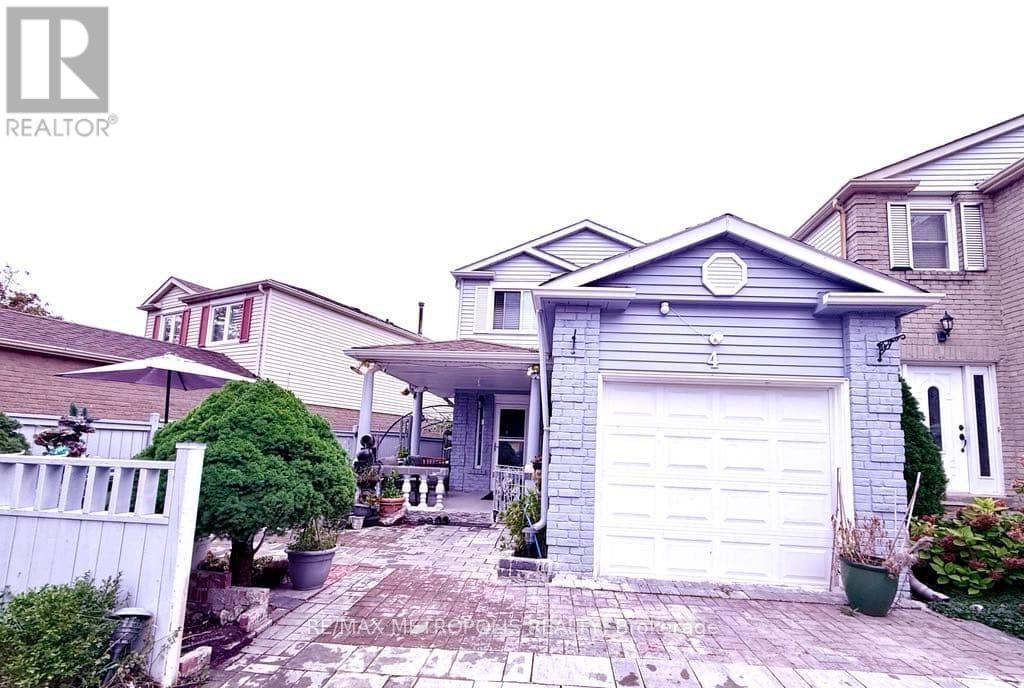108 - 1725 Pure Springs Boulevard
Pickering, Ontario
OPEN HOUSE Aug 9th & 10th 1-3pm. Rare End-Unit All-Brick Townhome in Prime Pickering Location! This bright and spacious 2 bed, 2 full bath corner unit offers exceptional value and features not found in most units in the complex. Very rare - Enjoy 2 parking spaces in the private driveway PLUS a private garage, no underground parking needed! As an end unit, you'll benefit from direct garage access into the home and an abundance of natural light from east and west exposures. Large windows throughout are paired with California shutters for added privacy and light control. The primary bedroom features a 4 piece ensuite bath plus a walk in closet. The oversized balcony with gas BBQ hookup is perfect for enjoying breathtaking morning sunrises. Interior upgrades include hardwood floors and new LED lighting throughout. The finished basement offers the perfect bonus space for a home office or additional living area. The washer and dryer are conveniently located near the bedrooms, and the storage room in the basement is equipped with a utility sink! Conveniently located near major highways, new shopping centres, schools, a new medical centre and a golf course. A true gem, move-in ready and one-of-a-kind! (id:60365)
10 - 1299 Glenanna Road
Pickering, Ontario
Welcome To This Stylish 3-Bed, 3-Bath Townhome Ideally Located Just Steps From Pickering Town Centre, Restaurants, Theatres, And The GO Station *Freshly Painted Interior With New Laminate Flooring On The Main Floor And Third-Floor Hallway Enhances The Bright, Open-Concept Layout *Main Living Area Features Hardwood Floors And A Spacious Eat-In Kitchen With Dark Cabinetry, Stainless Steel Appliances, And Walk-Out To A Private Balcony *Upper Level Offers Generously Sized Bedrooms With Ample Closet Space, While The Ground Level Provides A Flexible Area For A Home Office Or Family RoomWell-Maintained With Updated Door/Window Frames And Bathroom Touch-Ups *Stylish Staircase With Wooden Railings And Abundant Natural Light Throughout *Located Minutes From Hwy 401, Top Schools, Parks, And Pickering Waterfront *This Move-In Ready Home Combines Comfort, Convenience, And Prime Location! (id:60365)
54 Medley Crescent
Toronto, Ontario
Discover The Charm And Warmth Of 54 Medley Crescent! A Family Friendly Gem With So Much To Love. This Spacious Brick Home Boasts 4 Cozy Bedrooms Flooded With Natural Light Thanks To A Southwestern Exposure, Along With A Sleek Modern Kitchen Featuring Updated Cabinetry, Backsplash, Appliances, And Lighting That Bring A Fresh Contemporary Vibe To Every Meal. Gleaming Hardwood Floors Flow Throughout The Open Concept Living And Dining Areas, Anchored By An Oversized Bay Window Perfect For Lounging Or Entertaining. Downstairs, The Partially Finished Basement With A Separate Entrance And Walkout Offers Incredible Flexibility, Ideal As An In Law Or Rental Unit To Generate Extra Income Or Simply Expand Your Living Space. All Plumbing And Electrical Have Been Updated For Peace Of Mind, And A Newer Roof And Eaves Wrap It All In Durability. Outside, Meticulous Landscaping, A Manicured Front Garden, A Deep, Private Backyard, And Driveway Parking For Up To Three Vehicles Offer Both Beauty And Practicality. Situated In The Welcoming Bendale Area Near McCowan And Lawrence, You're Minutes From Parks, Schools, Transit, Shopping, The Hospital And More Community Amenities. This Home Is Truly The Best Of Both Worlds, Move In Ready Style With Excellent Future Proof Potential. If You're Looking For A Sunny, Stylish, Spacious Family Home Or A Savvy Investment With Rental Income Possibilities, 54 Medley Crescent Checks Every Box. (id:60365)
25 Overlord Crescent
Toronto, Ontario
A lovely upgraded 3bedroom plus den home located in one of Scarboroughs most desirable communities! Thoughtfully maintained and movein ready, this residence features a sunfilled modern kitchen, fully updated flooring, and a fresh contemporary palette throughout. A striking skylight brightens the upper hallway, while the fully finished basement provides flexible living space with a den that can serve as a home office, gym, or guest bedroom. The private backyard includes a handy storage shed, perfect for seasonal items. Close proximity to major highways, topranked schools, parks, and scenic trails, this home offers an ideal balance of style, comfort, and convenience.***Few Pictures are virtual staging! (id:60365)
15 Root Crescent
Ajax, Ontario
Welcome to this beautifully maintained 4-bedroom, 3-bathroom home nestled in the desirable Northwest Ajax community! Bright and spacious throughout, this home features a double-car garage and a total of 4 parking spaces perfect for families and guests alike.The main level offers an open-concept living and dining area filled with natural light, a cozy family room with a gas fireplace, and an eat-in kitchen with a walkout to a professionally landscaped backyard. Upstairs, you'll find four generously sized bedrooms, including a luxurious primary suite with a 5-piece ensuite and deep soaker tub. A second full bathroom serves the additional bedrooms.The unfinished basement offers plenty of potential for customization and includes a cold room for extra storage. Enjoy the beautifully designed backyard with a stone patio and lush greenery perfect for relaxing or entertaining.Ideally located just minutes from Costco, shopping, top-rated schools and community centres. Roof 2018, Furnace 2021 (id:60365)
1504 - 2152 Lawrence Avenue E
Toronto, Ontario
Welcome to Suite 1504, where style meets convenience in this beautifully upgraded 2-bedroom, 2-full bathrooms condo. Located in a prime area, this suite offers breath taking southwest views of Toronto's iconic skyline, blending modern comfort with vibrant city living. Step inside to discover elegant laminate flooring throughout, complementing the suite's contemporary design and making upkeep a breeze. Both bathrooms have been thoughtfully updated with ventilation control switches and sleek medicine cabinets for added storage. Upgraded light fixtures, switches, and baseboards add a refined touch, while the sunny south exposure fills the space with natural light, creating a warm and inviting ambiance. The spacious balcony, accessible from both the living room and primary bedroom, is the perfect retreat to enjoy your morning coffee or relax with stunning skyline views. Residents enjoy access to top-tier amenities, including a gym, billiard room, recreation room, and swimming pool, supporting an active and social lifestyle. Convenience is unmatched, with TTC public transit steps away and quick access to Highway 401 for drivers. Nearby, you'll find grocery stores, diverse dining options, and exciting shopping destinations. Suite 1504 offers the ultimate combination of comfort, style, and accessibility. Don't miss your chance to make this gem your new home! (id:60365)
82a Birchmount Road
Toronto, Ontario
Detached Home with Income Potential in a Prime Location! An excellent opportunity in a high-demand Upper Beaches neighbourhood, just a short walk to Rosetta McClain Gardens and steps from the Birchmount Community Centre. This detached 2-storey home offers strong potential for investors, renovators/handymen, or end-users looking to create their ideal living space. The home features 3 bedrooms upstairs and 1 additional bedroom in the finished basement with a separate entrance perfect for extended family use or potential rental income. With 2.5 bathrooms and a functional layout, theres great potential to reimagine and add value. While the home requires updating and is being sold in 'as-is' condition, it presents a rare chance to enter a desirable, family-friendly neighbourhood and make it your own. (id:60365)
384 Okanagan Path
Oshawa, Ontario
**Welcome to 384 Okanagan Path, Oshawa!**Step into this beautifully maintained 4-bedroom, 3-washroom gem in the heart of Oshawa. With a stunning layout and modern finishes, this home is designed to impress.The second floor features a spacious great room with soaring 9-foot flat ceilings, pot lights, and fresh paint throughout. Enjoy a sleek, modern kitchen with ample counter space and a walkout to a private balconyperfect for morning coffee or evening relaxation.The elegant primary suite includes a private ensuite, a large closet, and a sun-filled window. The second bedroom also offers a large window and generous closet space.With a **separate entrance to the basement**, there's excellent **potential for rental income**, making it ideal for first-time home buyers or savvy investors.Situated minutes from major highways, parks, big box stores, and top-rated universities, this home blends comfort, style, and convenienceall in one perfect location.**Dont miss your opportunity to own this exceptional property!**- (id:60365)
70 South Woodrow Boulevard
Toronto, Ontario
**FULLY FURNISHED 5 BED + 5 BATH** Experience The Epitome Of Luxury Living In One Of Cliffsides Most Architecturally Unique Homes, Complete With Premium Furnishings From Restoration Hardware And Curated Fine Arts Throughout. This Stunning Two-Story Modern Masterpiece Showcases Exceptional Craftsmanship And The Finest Quality Materials. Featuring Solid Hardwood Floors On Both The Main And Second Levels, This Custom-Designed Home Also Boasts A Gourmet Chef's Kitchen With Built-In Appliances. Conveniently Located Near Transit (5 Mins to Go Station), Just Minutes From The Beaches, Top Schools, And Only 15-20 Minutes From Downtown Core. Don't Miss The Perfect Blend Of Style, Comfort, And Convenience! ***EXTRAS*** Stainless Steel Appliances (Fridge, Cooktop, Stove, Microwave, Range Hood), Stainless Steel Washer and Dryer, Garage Door Opener With Remote, Shades, Beautiful Fixtures, And Plenty Of Pot Lights Throughout! (id:60365)
4 Shepmore Terrace
Toronto, Ontario
Beautifully maintained. Freshly painted. 3 bedroom home with no sidewalk (can park 5 cars)!! This beauty features hardwood floors on main & 2nd floor, custom kitchen w/ granite counter tops & breakfast bar, S/S appliances, newer washer/dryer, finished basement with 3 piece bath, custom 2 tier decks with two garden sheds at backyard. Hot water tank (owned). **EXTRAS** Furniture separate sale. (id:60365)
57 Daniels Crescent
Ajax, Ontario
Located in a Beautiful, Family Friendly Neighborhood, This Move In Ready Detached 3 Bedroom Starter Home, Close to Public Schools, Public Transit, Shopping, Community Centre, 401 and 407 access. Improvements Include; New Windows and Sills (2024), Kitchen with Quartz Countertops (2025), New Fridge, New Stove, New Dishwasher, New Over Range Microwave, Renovated Washroom (2nd Floor), Freshly Painted Throughout, New Berber Broadloom, New Vinyl Flooring, New Eaves and Downspouts (2024), New Light Fixtures. Private Backyard with Perennials and Room to Entertain (id:60365)
4001 - 197 Yonge Street
Toronto, Ontario
In the, heart of Toronto. Opposite Eaton Centre. steps to TTC subway, Ryerson University, U of T, George Brown College. Nice lobby, great amenities, excellent Transit Score. Ready to move in by 1st Sept 2025 or before - flexible. (id:60365)


