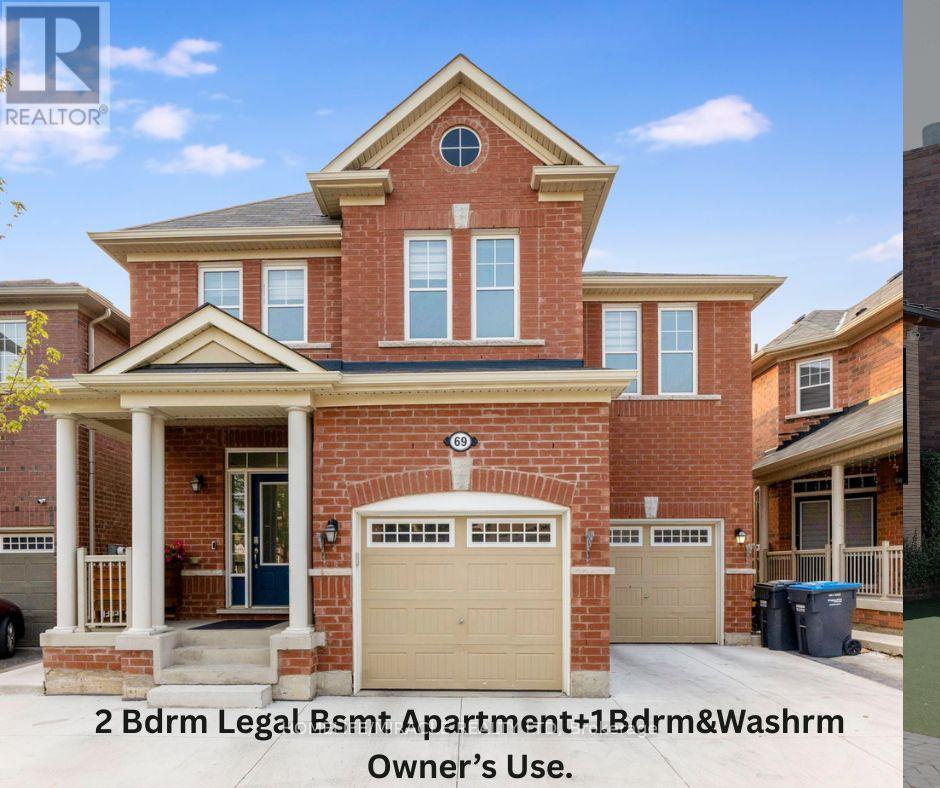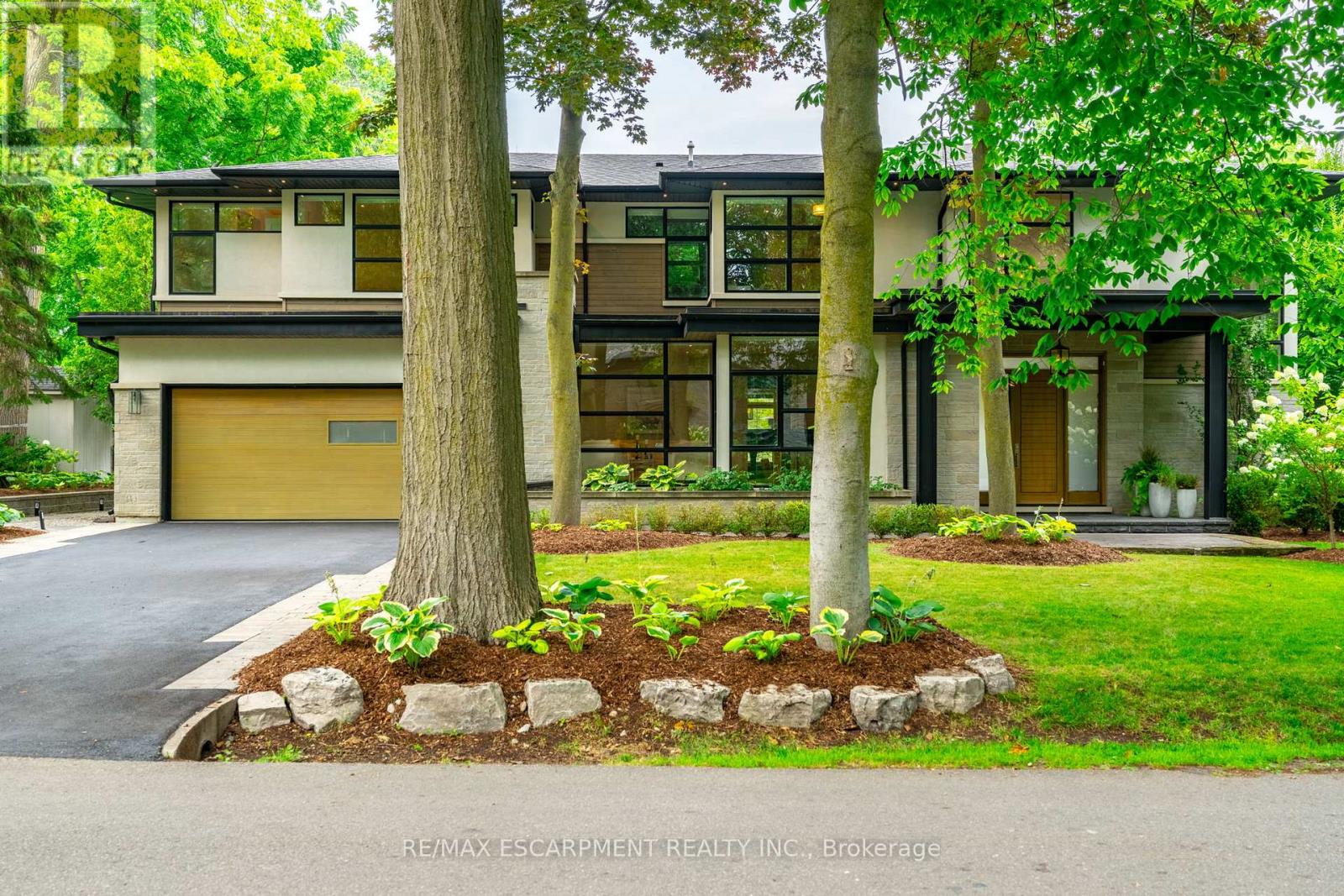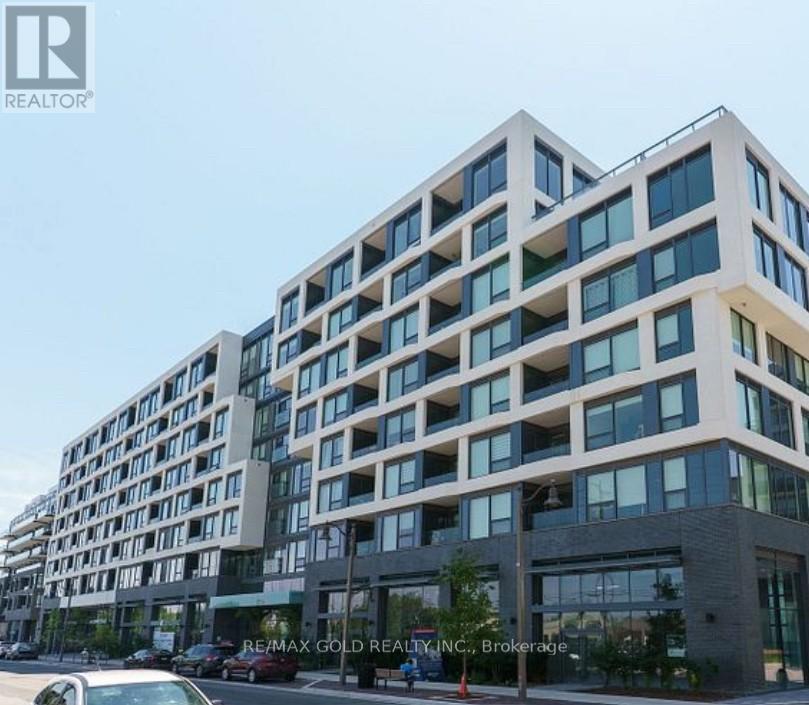69 Mincing Trail
Brampton, Ontario
*Legal Basement Apartment with an additional Owner Occupied rec room with bedroom and washroom**** This impeccably maintained 4250 sq ft of living space in a detached residence offers a spacious, well-designed layout. The main level features formal living and dining areas, a private office/den enclosed with pvt door good for work from home. A warm and inviting family room with a gas fireplace and waffle ceiling, a beautifully upgraded modern kitchen complete with a gas stove, with quartz countertops, and pot lighting. Upstairs, 4 generously sized bedrooms and extra living area with lot of sunlight. The luxurious primary suite features a large walk-in He and She seperate closets and 4-piece ensuite. Hardwood flooring adds elegance to all over the house. The home also features a legal two-bedroom basement apartment, complete with its own living and dining areas, a kitchen with granite counter top, good storage and pot lights, making it ideal for generating rental income. An additional recreation area, complete with a separate bedroom and bathroom, is reserved exclusively for the homeowner's use. Laundry facilities are thoughtfully located in a shared basement area, while an additional laundry setup on the upper floor provides added convenience for the owners. Perfect for large families or those seeking flexible living arrangements, this property blends functionality with 3 K Monthly income potential. Fully newly upgraded concrete driveway fits 6 cars. With countless upgrades throughout, this home is truly a must-see. (id:60365)
43 Giraffe Avenue
Brampton, Ontario
Location! Location! Location! Beautiful 3-bedroom home in a high-demand area featuring a finished basement and no house at the back for added privacy. Functional open-concept layout with spacious kitchen, bright breakfast area, and elegant oak staircase. The AC and furnace were newly installed approximately 8 years ago, providing reliable comfort and efficiency. Conveniently located close to schools, bus stops, hospital, Hwy 410, Trinity Mall, Soccer Centre, library, Chalo FreshCo, McDonalds Plaza, and more. Dont miss this amazing opportunity! (id:60365)
148 Queen Street E
Brampton, Ontario
Fully equipped and recently renovated, this popular Indian restaurant offers a turn-key opportunity for restaurateurs. Featuring a spacious dining area with a seating capacity of 119 and a full LLBO license, the property boasts high foot traffic and excellent visibility. The kitchen comes complete with all major appliances, including two large walk-in refrigerators, a walk-in freezer, and a full suite of commercial kitchen equipment. High sales and a low all-inclusive rent of approximately $10,800 (including T.M.I.) HST & water make this an attractive investment. Located in a rapidly developing area with numerous new condominium projects underway, the restaurant is positioned for continued growth. The space is also highly versatile and can be converted to suit any type of cuisine. Two additional refrigerators and full commercial kitchen setup, and strong walk-in customer base. (id:60365)
1293 Woodland Avenue
Mississauga, Ontario
Tucked away on a beautifully landscaped 100-by-150-foot lot, this remarkable home delivers a seamless blend of luxury and liveability. A grand foyer with soaring 20-foot ceilings creates a dramatic first impression, setting the tone for the refined interiors beyond. Outside, the grounds have been masterfully designed to offer a private sanctuary, complete with a tranquil swimming pool and a generously sized spa hot tub for eight, perfect for relaxed evenings or elegant outdoor entertaining. Ideally located with convenient access to both the QEW and Lakeshore Road, this address offers the best of both worlds: urban accessibility and the relaxed charm of lakeside living. Just minutes away lies the heart of Port Credit, a vibrant waterfront community known for its eclectic dining, boutique shops, and scenic shoreline. Golf enthusiasts will appreciate proximity to renowned courses such as the Mississauga Golf & Country Club and Credit Valley, enhancing the prestige of this coveted neighbourhood. Every detail has been thoughtfully considered, from a discreet three-storey elevator with direct access from the garage to smart home features like built-in temperature monitors on each floor that ensure year-round comfort and efficiency. The main level boasts elegant 10-foot ceilings, while the second and lower levels are equally impressive with generous 9-foot heights that create a sense of spacious continuity. Luxury Certified. (id:60365)
723 - 2450 Old Bronte Road W
Oakville, Ontario
Welcome to Suite 723 at 2450 Old Bronte Rd in beautiful Oakville! This sun-filled west-facing 2-bedroom, 2 full-washroom condo offers 755 Sq. Ft. of total living space (708 Sq. Ft. interior + 47 Sq. Ft. balcony), complete with 1 underground parking and a locker. Featuring an open-concept layout, modern kitchen with stainless steel appliances and quartz countertops, a bright primary bedroom with a spa-like 4-piece ensuite, and large windows that fill the space with natural light, this home blends luxury and comfort. Enjoy resort-style amenities including 24-hour concierge, fitness center, yoga studio, indoor pool with sauna, party room, library, billiards lounge, guest suites, landscaped courtyard, and outdoor BBQ area. Conveniently located near shopping, dining, parks, top-rated schools, and major highways this is upscale Oakville living at its finest! (id:60365)
A3 - 65 Watergarden Drive
Mississauga, Ontario
Located in the heart of Mississauga, this stunning luxury townhome by Pinnacle International boasts 1,562 sq. ft. of exquisite living space, featuring 3 generous bedrooms and 3 full bathrooms. With 10 ft smooth ceilings and expansive floor-to-ceiling windows, the home is flooded with natural light, creating a warm and inviting atmosphere. The high-end kitchen is equipped with modern stainless steel appliances, including a stove, refrigerator, built-in dishwasher, microwave, and washer/dryer. This property is just a short walk from public transit, schools, shops, banks, restaurants, and parks, with easy access to highways and nearby universities. Additional highlights internet included, parking on the same level, and grate amenities that enhance your living experience. You will be truly impressed! (id:60365)
90 Major William Sharpe Drive
Brampton, Ontario
3 bedrooms, legal basement apartment, freshly painted, brand new flooring in the whole house. Amazing Show Stopper Property With Amazing Features, 4+3 Bedroom W/ 4.5 Washrooms, Separate Entrance, Located In The Most Sought After Northwood Park Community. Main Floor W/ Separate Living, Dining & Family Room. Large Size Kitchen. S/S Appliances+ Breakfast Area W/O To Fenced Yard. All Bedrooms Are Generously Sized, Close To All The Amenities, Major Schools & Plazas, Etc. Extras: 2 Stoves, 2 Fridges, 2 sets of Washers, Dryer, Lots Of Pot Lights, Crown Mouldings On Main Floor And Upstairs Hallway, Upgraded Bathrooms, And Kitchen Cabinets, With Under- Cabinet Lights. brand new kitchen counter and matching backsplash. Brand new stainless steel appliances will be provided for the main floor kitchen before closing. (id:60365)
69 Thistle Down Boulevard
Toronto, Ontario
Bright, Spacious & Immaculately Maintained Semi-Backsplit in a Prime Family Neighbourhood. Welcome to this beautifully cared for 3-level semi-backsplit, located in the highly desirable Thistletown-Beaumonde Heights community. This sun filled home features smooth ceilings with two skylights and gleaming hardwood floors in the open concept living and dining area, offering warmth, elegance and comfort throughout. This Home offers a versatile 4 -Bedroom Layout- two generously sized bedrooms on the upper level and two additional rooms on the lower lever, ideal for families, guests, or work from home setups. A Highlight of the lower level is the oversized recreation room, providing excellent space for entertaining or multi purpose living. The large eat-in kitchen provides ample space for everyday dining and entertaining. side Entrance to the Home. Enjoy professionally landscaped front and back yards, complete with a charming garden shed offering a serene outdoor retreat. reflecting true pride of ownership throughout the property. Conveniently located within minutes of grocery stores, banks, public transit, and major highways. A short drive to York University and walking distance to Daystrom Public School, St. Noel-Chabanel Catholic School, and St. John Vianney Catholic School. (id:60365)
14 - 2935 Headon Forest Drive
Burlington, Ontario
Stunning End-Unit Corner Townhome- Largest Model in the Complex, backing onto a peaceful park in desirable Headon Forest community ! Welcome to this beautifully upgraded 3-bedroom, 4-bathroom end-unit townhome, offering 1875 Sq.Ft of living space, privacy, and style. Backing directly onto a serene park, this rare corner-lot home is one of the largest model in the complex, perfect for families or those seeking spacious, turnkey living. Painted in warm, neutral tones, the main floor features smooth ceilings, pot lights, and elegant hardwood flooring which continues from main floor up through the second level. The functional layout includes separate family and living rooms, flooded with natural light from large windows, and anchored by a cozy gas fireplace. The fully renovated kitchen is a showstopper featuring quartz countertops, modern cabinetry, subway tile backsplash, stainless steel appliances, sleek fixtures, and a spacious breakfast area. The kitchen flows into a bright dining space with walkout to a private, fenced yard and deck, backing onto green space ideal for entertaining or relaxing. Upstairs are three spacious bedrooms, including a large primary suite with 4-piece ensuite, plus an additional full 4 pc bathroom and a powder room. The finished basement includes a versatile recreation room with brand new carpet, a 3pc bathroom and oversized windows- adding extra light and comfort, plus laundry and sufficient storage space. Close to top-rated schools, parks, trails, shopping, transit, and major highways, this home offers the perfect balance of luxury and location. Don't miss your chance to own this upgraded, spacious, move-in ready end-unit townhome backing onto green space and a park in one of Burlington's most established communities! (id:60365)
602 - 3220 William Coltson Avenue
Oakville, Ontario
Welcome to Upper West Side Condo Phase 2. This stunning Large 1-bedroom condo facing East and offers 610 sqft+95 sqft balcony with a modern bathroom featuring premium finishes and stainless steel appliances, this elegant unit boasts an impressive 610 sq. ft. living area flooded with natural light from its 9-foot ceilings. Located in the prime area of Oakville, you'll enjoy the convenience of walking distance to grocery stores, retail shops, LCBO, and other amenities. Plus, it's near the hospital, highways 407 and 403, Sheridan College, and a variety of dining options including Longo's, Superstore, Walmart, and restaurants. Experience luxury living with unbeatable convenience in this beautiful condo! (id:60365)
426 - 2 Old Mill Drive
Toronto, Ontario
**EV Parking With Charger** Fully Furnished 1+1 Bedroom, 2-Bath Condo At 2 Old Mill Dr By TridelMove-In Ready With Stylish Furnishings And A Functional Layout. Enclosed Den Is Perfect For A Home Office Or Guest Space. Bright Open-Concept Living/Dining, Spacious Primary With Walk-In Closet And 4-Piece Ensuite. Includes EV Parking With Charger Installed. Prime Location Just Steps To Old Mill Subway, Bloor West Village Shops, Cafes, And Humber River Trails. Enjoy Top-Tier Amenities: 24hr Concierge, Indoor Pool, Gym, Steam Room, Theatre, Rooftop Terrace & More. (id:60365)
520 - 3200 William Coltson Avenue
Oakville, Ontario
Discover this brand new, spacious 1 bedroom plus den condo, offering an impressive 695 sq. ft. of well-designed living space. The unit is flooded with natural light and features soaring 9 ft smooth ceilings that enhance the open feel.The modern kitchen is a chef's dream, equipped with an upgraded appliance package, elegant quartz countertops, a Blanco oversized sink, and stylish under-cabinet lighting.The versatile den can easily serve as a home office, second bedroom, dining area, or cozy living space, providing flexibility to suit your lifestyle.Dont miss out on this exceptional opportunity to live in one of the most sought-after developments! (id:60365)













