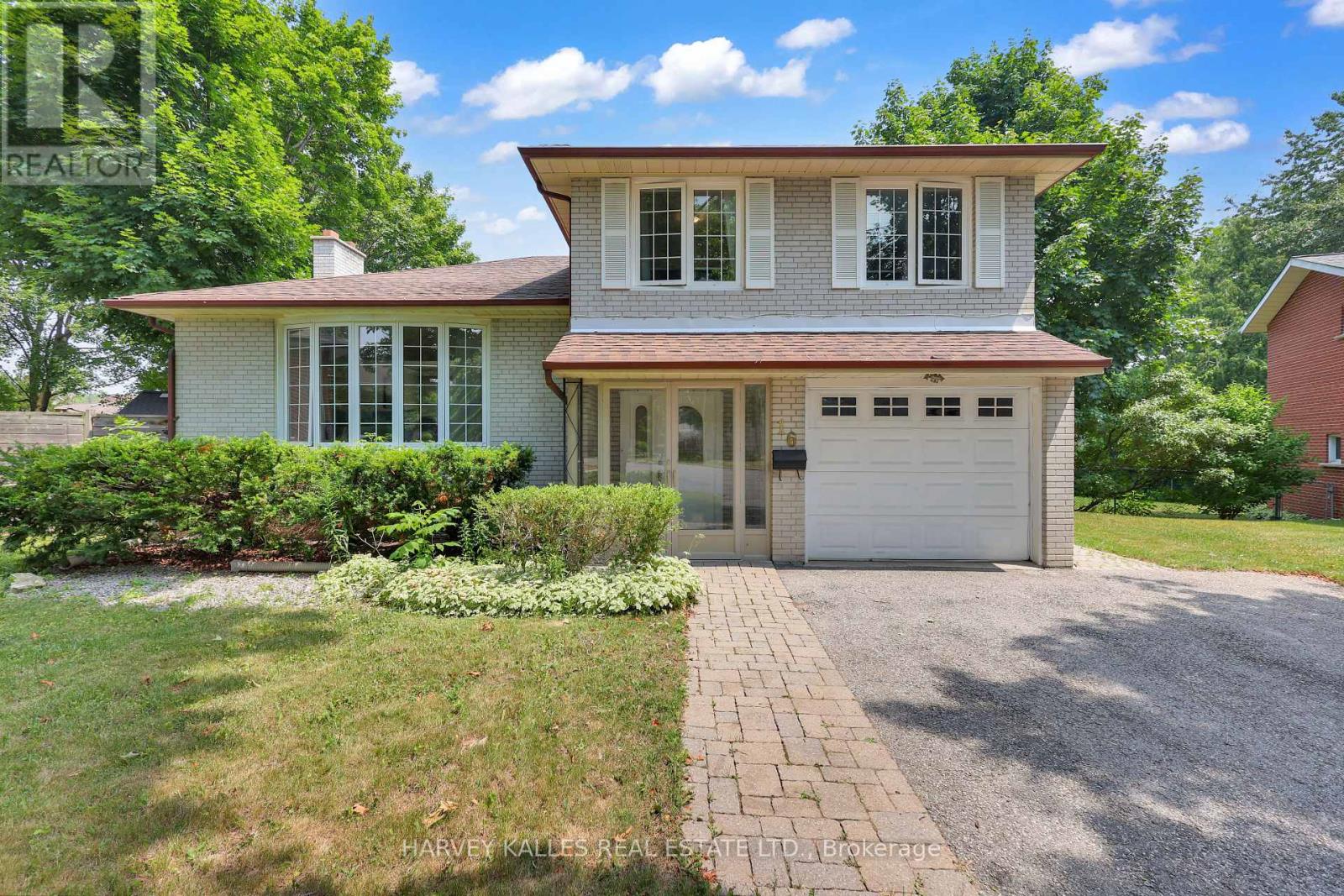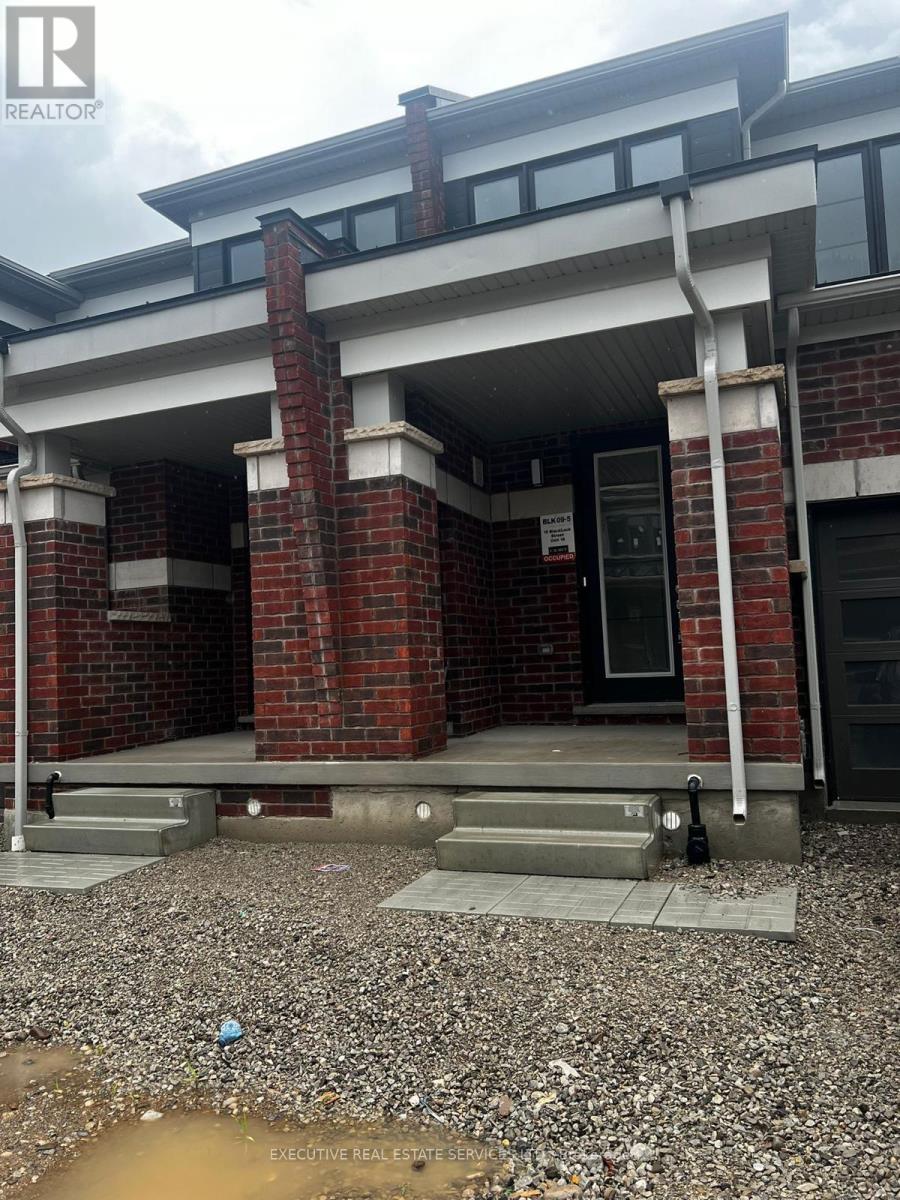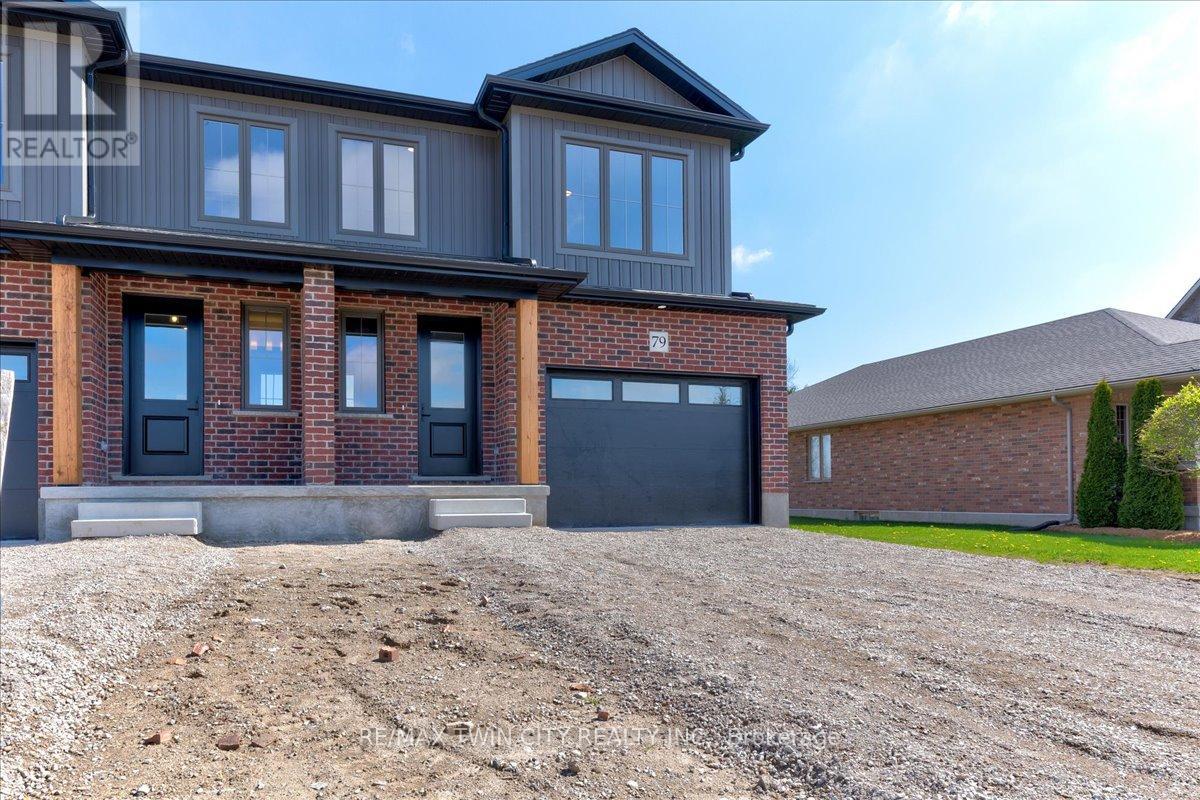3742, * Bathurst Street
Toronto, Ontario
Prime redevelopment site under receivership, zoned mixed use with a development potential for 404,077 sq ft more or less 32-storey & 11-storey mixed use buildings with a combined 479-residential units and commercial space on its ground floor. Buyer to satisfy themselves as to the development potential, no representation or warranties. Property being sold 'as is, where is'. **EXTRAS** Data Room Available with Signing of NDA. (id:60365)
152 Holmes Avenue
Toronto, Ontario
Beautifully Renovated Two-Storey Detached Home in a highly desirable Earl Haig school district. With four spacious bedrooms, four bathrooms, and a fully finished basement with a separate apartment, this home is perfect for families, multi-generational living, or potential rental income. The Main Floor features gleaming white oak flooring, high baseboards, and a bright living room with a gas fireplace. The heart of this home is the exquisite chef's kitchen. It features Thermador appliances, quartz countertops with a waterfall edge, two sinks for added convenience and multi-tasking. There is ample storage for all your culinary essentials. The centre island is showcasing a stunning granite countertop. A beautiful white marble herringbone backsplash adds a touch of sophistication. The open breakfast area includes a built-in entertainment unit and a sliding door to the outdoor patio. A cozy family room has a second fireplace and walkout. A guest washroom with a shower and a bedroom/office complete the main floor. The primary bedroom has built-ins and an office nook; it is generously sized and offers a spa-like five-piece ensuite with a skylight. The second bedroom features a four-piece ensuite, built-ins, and a walk-in closet, while the third bedroom offers a three-piece ensuite with built-ins. The fourth bedroom has a three-piece ensuite and closet. A laundry room with an LG washer & dryer, built-in organizers, and a fridge for convenience completes the second floor. The basement Includes a fully self-contained two-bedroom apartment with a separate entrance, kitchen, laundry, and a three-piece bathroom. It is ideal for a nanny or could generate a rental income. The basement also features a family room with a wood-burning fireplace, pantry, and ample storage. Offered for sale, adjacent property at 150 Holmes Ave (id:60365)
402 - 98 Vaughan Road
Toronto, Ontario
Newer renovated One bedroom Unit Located in Highly Desirable Bathurst & St. Clair Area, Steps Away From Transit & Subway Service. Outdoor Parking Available at an additional cost at rear of building. No Laundry In The Building however Laundromat located across the street. This Building Is Privately owned thus no Condo board. (id:60365)
441 Brock Avenue
Toronto, Ontario
Jaw dropping! You are going to simply fall more in love with every step you take in this spectacular home. This stunning detached is renovated from top to bottom with exquisite taste and design. Large bright living room that welcomes you into this space. Do you love coffee? Dream of your own coffee bar? This gorgeous Gourmet Custom Kitchen includes a separate coffee area with plumbing so your coffee maker always has water! Large dining area great for entertaining. Light cascades in from the rear windows! Walk out from your mudroom to your own private escape and fabulous 2 car detached garage with subpanel, Workshop anyone? 3 Generous bedrooms and office/art studio. Beautifully renovated bath w/heated floors! The lower level could be turned into an in-law suite with its high ceilings, recreation room, 4th bedroom, a 3 piece bath and kitchenette. Be sure to look for the hidden storage both in the bathroom and under the stairs! So many smart decisions in this design! Nestled between Little Italy, Little Portugal, Trinity Bellwoods, Roncesvalles, and Bloordale Village, you're steps away from vibrant shops, top-rated schools, trendy restaurants, and lots of transit options (TTC and GO). (id:60365)
16 Wedgeport Place
Toronto, Ontario
Willowdale's Best-Kept Secret! Nestled On A Quiet One-Block Cul-De-Sac In One Of Toronto's Most Sought-After Neighbourhoods, This Beautifully Updated 4-Bedroom, 3-Bath Home Sits On A Rare Pie-Shaped Lot Surrounded By Custom Luxury Properties And Mature Trees, Offering Unmatched Privacy And Space. Completely Renovated With Refined Craftsmanship, It Features Chevron White Oak Floors, A Stylish Kitchen With Sleek Stainless Steel Appliances, And An Open-Concept Layout With Expansive Windows That Flood The Home With Natural Light, Perfect For Modern Living And Effortless Entertaining. A Coveted Main Floor Primary Suite Adds Convenience And Comfort, While The Lush Backyard Oasis Creates An Ideal Setting For Quiet Mornings Or Weekend Barbecues. With A Private Garage And An Unbeatable Location Just Minutes From Top Schools Including Earl Haig, Bayview Village, Yonge Street Amenities, Parks, And The 401, This Is The Rare Opportunity You've Been Waiting For. Must Be Seen! (id:60365)
1804 - 2191 Yonge Street
Toronto, Ontario
1 Bed + Den Unit With A South Facing View In A Prime Yonge And Eglinton Location. Large Open Balcony W/ South Views, Modern Kitchen W/Granite Countertops, CeramicBacksplash, Breakfast Bar & Stainless Steel Appliances. The Den Is Perfect For Your Home Office, Extra Bedroom or Exercise Room. MasterBedroom . Outstanding Building Amenities Include 24 Hour Concierge, Gym , Exercise Room , Games Room , PartyRoom , Movie Theatre, Board/Meeting Rooms, Sauna, Steam Room & Pool. . Steps To TTC Eglinton Station. Close toShopping, Theatres, Restaurants, Bars, Schools, Parks And More In This Vibrant Yonge And Eglinton Neighborhood! (id:60365)
1804 - 2191 Yonge Street
Toronto, Ontario
1 Bed + Den Unit With A South Facing View In A Prime Yonge And Eglinton Location. Modern Kitchen W/Granite Countertops, Ceramic Backsplash, Breakfast Bar & Stainless Steel Appliances.The Den Is Perfect For Your Home Office.Master Bedroom W/ His and Her Closets , Games Room , Party Room , Movie Theatre, Board/Meeting Rooms, Sauna, Steam Room & Pool. Pet Friendly Building. Steps To TTC Eglinton Station. Close to Shopping, Theatres, Restaurants, Bars, Schools, Parks And More In This Vibrant Yonge And Eglinton Neighborhood! (id:60365)
407 - 215 Wynford Drive
Toronto, Ontario
This rare luxury unit in the prestigious Palisades is bright and spacious,It features one bedroom plus a den and one full bath, offering stunning city views. The stylish unit is complete hardwood floors throughout and an updated kitchen. Enjoy the convenience of a 24-hour gatehouse, as well as one parking space and a locker. Located just minutes from the DVP, the unit is conveniently close to the Science Center, Aga Khan Center, Tim Hortons, Loblaws Superstore, and a variety of trendy shops. Building amenities include a saltwater pool, gym, tennis court, squash court, party room, bike storage, and visitor parking. Easy access to the DVP is another highlight of this exceptional property. (id:60365)
966 College Street
Toronto, Ontario
This Prime Mixed-Use property is located in the vibrant Dovercourt Village, on the north side of College Street. It features 2 residential units, 1 commercial unit, and ample storage in the lower level. The building is well-maintained, with renovations on the main and second floors, new front windows and doors, and a new furnace installed in 2018. It includes four parking spaces with laneway access and is serviced by streetcars, with proximity to Dufferin Subway Station. The property is surrounded by trendy shops, bars, and restaurants, offering strong potential for investment and income growth. It's a rare opportunity for a buyer seeking a high-traffic, economically promising location. Showings limited to 10am-6pm daily. 24hrs notice for residential units. Thank you for showing! (id:60365)
151 Agro Street
Hamilton, Ontario
Enjoy modern living in this stunning 3-bedroom, 2.5-washroom semi-detached home in Waterdown. Boasting a contemporary elevation, the main floor features 9-foot ceilings, a generously sized living area adorned with pot lights, and a cozy gas fireplace. The pristine white kitchen is equipped with stainless steel appliances and a central island, creating an ideal space for both cooking and entertaining. Ascend the hardwood staircase to discover spacious bedrooms, including the primary bedroom with an ensuite and walk-in closet. Convenience is key with second-floor laundry, and the tasteful updates throughout the house make it a must-see property. Perfectly situated near schools, public transit, and shopping, this home offers a harmonious blend of style and functionality for modern living. Includes garage and driveway to park 2 cars. Basement is not included. (id:60365)
16 - 15 Blacklock Street
Cambridge, Ontario
Modern 3-bed, 2.5-bath freehold townhouse in Cambridges desirable Westwood Village by Cachet Homes. Features include an open-concept layout, stylish finishes, 1-car garage plus driveway, and low $204.20/month common element fee. Just 10 mins to Hwy 401, Conestoga College, Costco, and more. Ideal for families, professionals, and commuters alike! (id:60365)
Upper - 79 Kenton Street
West Perth, Ontario
Welcome to The Witmer! Available for immediate occupancy! Be the first to move into this bright semi detached home sitting on a building lot more than 210 deep. Offering 1926 square feet of finished space. The combination of 9 main floor ceilings and large windows makes for a bright open space. A beautiful two-tone quality-built kitchen with center island and soft close mechanism sits adjacent to the dining room. The living room occupies the entire back width of the home with coffered ceiling details, and shiplap fireplace feature. LVP flooring spans the entire main level with quartz countertops throughout. The second level offers three spacious bedrooms, laundry, main bathroom with double vanity, and primary bedroom ensuite with double vanity and glass shower. Fully equipped with 4 STAINLESS STEEL KITCHEN APPLIANCES AND STACKABLE WASHER DRYER. Surrounding the North Thames River, with a historic downtown, rich in heritage, architecture and amenities, and an 18 hole golf course. Its no wonder so many families have chosen to live in Mitchell; make it your home! (id:60365)













