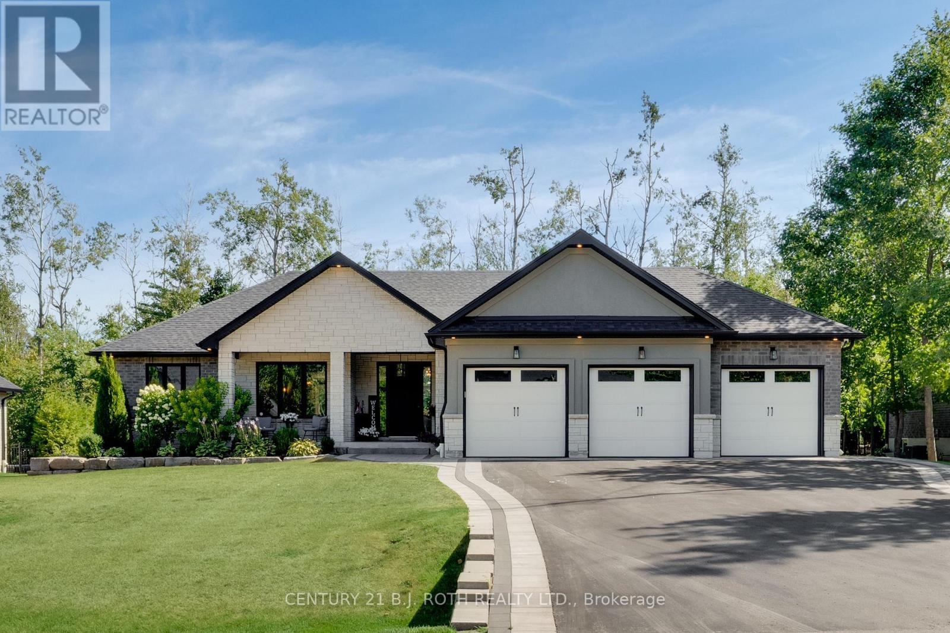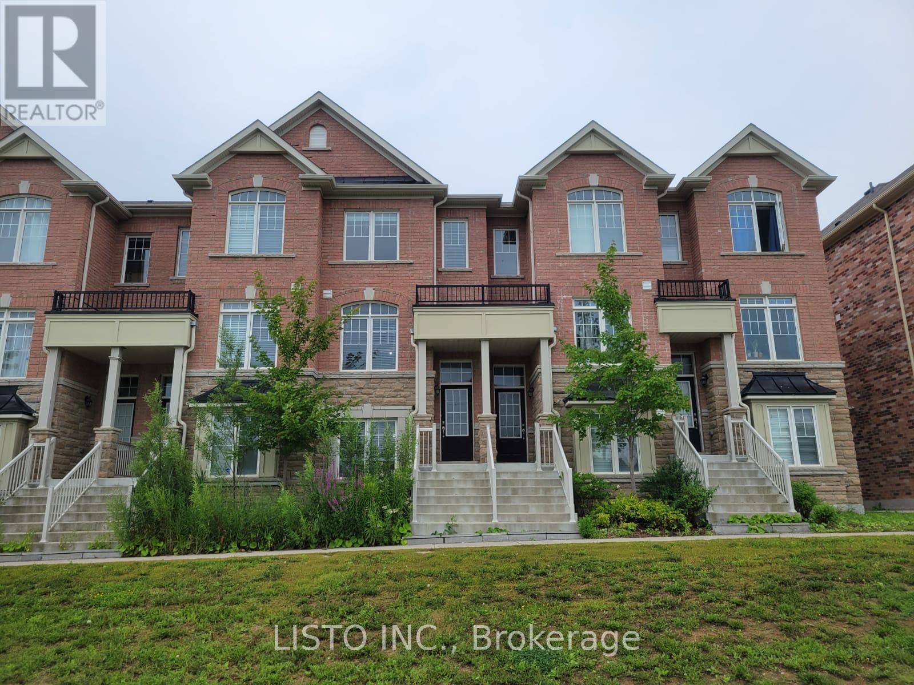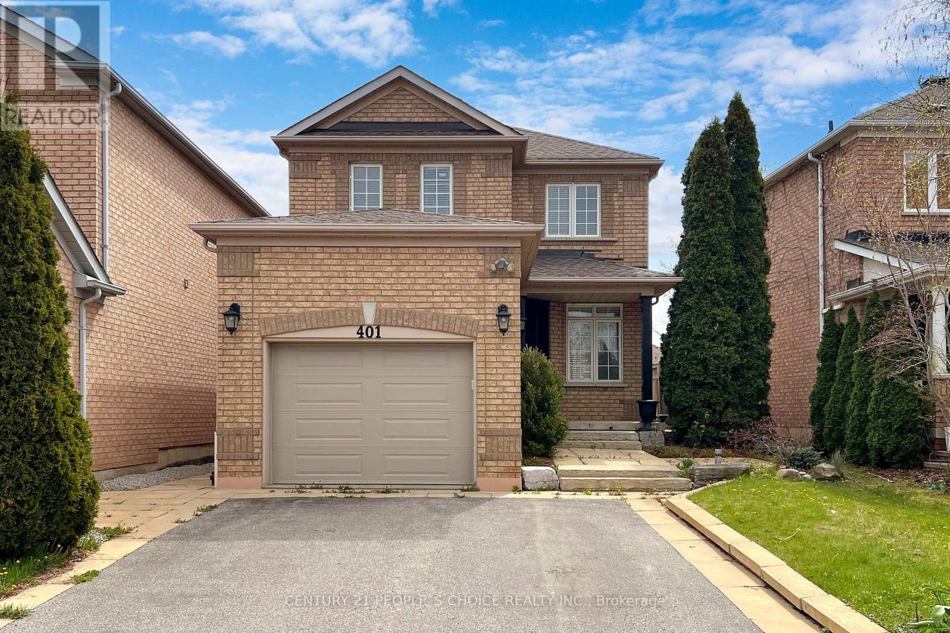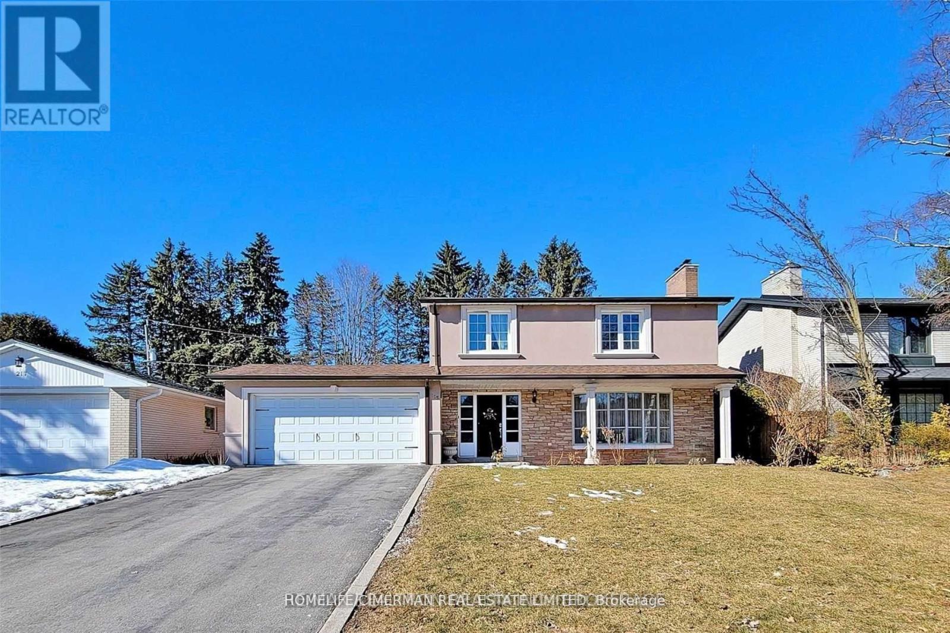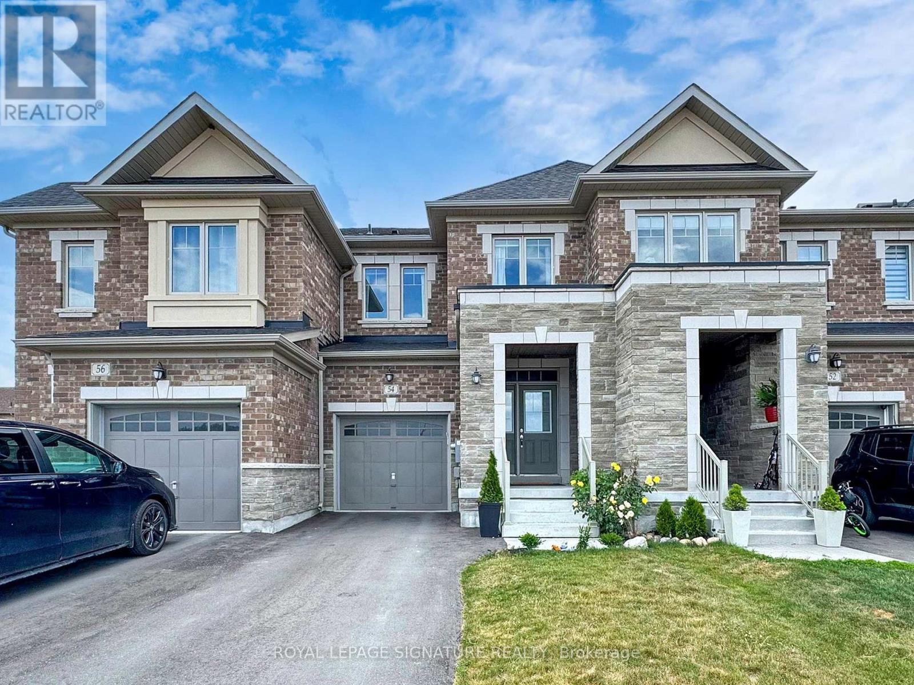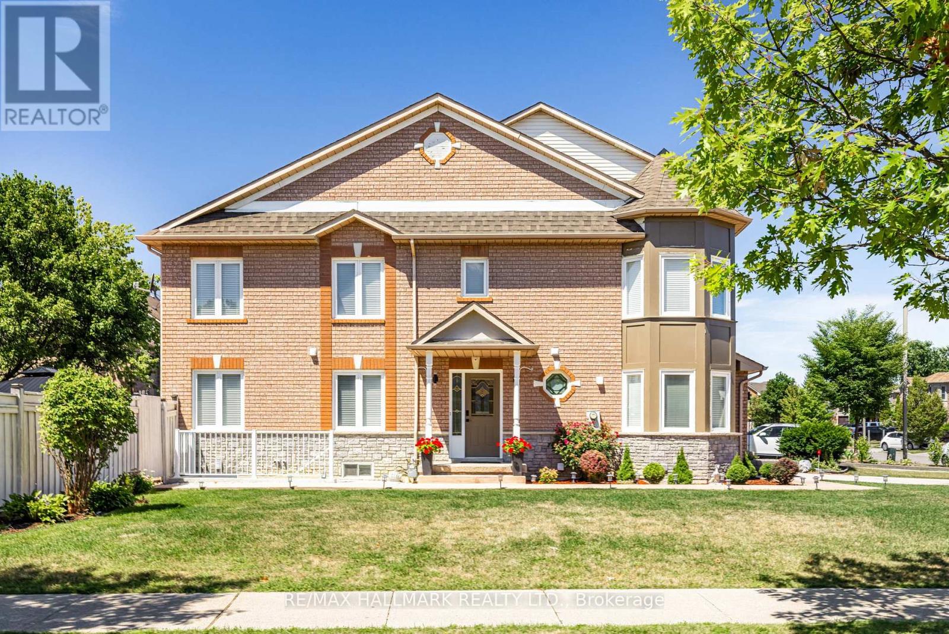9 Byers Street
Springwater, Ontario
Welcome to 9 Byers Street, A Masterpiece in Prestigious Cameron Estates. Located in Springwater's most desirable upscale neighbourhood, this Snow Valley beauty offers refined living among contemporary, newly built executive homes. The 2,130 sq.ft. main level boasts 3 bedrooms and 2 bathrooms, elevated with wide-plank hardwood, designer tile, vaulted and smooth ceilings with recessed lighting, a cozy gas fireplace, and a built-in Sonos sound system. The chefs kitchen features granite and quartz counters, under-cabinet lighting, white shaker cabinetry with crown moulding, a walk-in pantry, ceramic backsplash, and premium KitchenAid appliances, including a wall oven, convection microwave, gas cooktop, and bar fridge. The primary suite offers patio access to the hot tub, a spa-like ensuite with heated floors, and a walk-in closet with direct laundry access. The finished basement adds 2 bedrooms, a full bath (plus rough-in), a home gym, and a 28' wet bar with quartz counters, shiplap accents, and luxury vinyl flooring. Outside, enjoy extensive stonework, a covered deck, firepit, triple-car garage, full irrigation system, and a spacious driveway. Minutes to Snow Valley Ski Resort, Vespra Hills Golf Club, and Barrie Hill Farms, this property blends luxury, space, and lifestyle in a premier location. (id:60365)
21 Dundas Way
Markham, Ontario
Welcome to 21 Dundas Way, a stunning freehold townhome in sought-after Greensborough, Markham! This beautifully kept 3 bedroom, 4-bathroom home offers all 3 floors above ground with a total of 1,528 sq. ft. and a low monthly POTL fee of $123.94. Bright and spacious, it features a modern kitchen with stainless steel appliances and a walk-out deck, two generous bedrooms including a primary retreat with walk-in closet and ensuite, plus a versatile ground-level bedroom with its own 3-piece bath and direct garage access ideal as a guest suite, home office, or gym. Ideally located near top-rated schools, parks, Mount Joy GO, shops, and all amenities, with snow removal, garbage pickup, and common element maintenance included. Don't miss this exceptional property! (id:60365)
701 - 81 Townsgate Drive
Vaughan, Ontario
Welcome to 81 TOWNSGATE Dr 701, Vaughan. Enjoy the beautiful, unobstructed view. Bask in the sun and Tons of natural light to enjoy from living room to Balcony. Featuring a clean, bright decor with white kitchen and quartz countertop and stainless-steel appliances, freshly painted and the floors features brand new high engineered laminate flooring. Full size washer and dryer in unit. Amazing amenities in the building: Outdoor Pool, Tennis Court, Gym, Sauna, Party Room, Visitor Parking, and a 24/7 Security. This is ideal location since you are just steps away from TTC, groceries, direct bus to Yonge/Finch or Pioneer Station, York University. Minutes from recreation, parks, shopping and major transit routes. Maintenance fees include all utilities, including cable TV. Meticulously kept, it is a must to see! Don't miss this opportunity (id:60365)
403 Maplegrove Avenue
Bradford West Gwillimbury, Ontario
UPDATED & WELL-MAINTAINED BRADFORD HOME WITH FLEXIBLE SPACE TO GROW & EVERYDAY AMENITIES JUST STEPS AWAY - AN IDEAL FIRST-TIME BUYER OPPORTUNITY! This impeccably maintained home offers outstanding family living in a desirable neighbourhood directly across from a school and childcare. Surrounded by convenience, you are only steps from the Taylor Park trail leading to a forest path and playground, and within walking distance to shops, the Bradford Community Centre, restaurants, and the lively Holland Street core. Commuters will love being just 5 minutes to the Bradford GO Station and 45 minutes by car to the GTA. The property has been beautifully landscaped and offers a private fenced backyard with a spacious deck, garden beds, and green space - perfect for weekend barbecues, playing with the family, or simply relaxing. Inside, the bright eat-in kitchen with a breakfast nook overlooks the front yard, and flows into an inviting dining and living space centered around a cozy natural gas fireplace, with sliding glass doors that open to the deck. A main floor powder room adds everyday practicality, while the upper level provides 3 generous bedrooms including a primary suite with a walk-in closet and a semi-ensuite 4-piece bath. The full basement offers even more room to enjoy, with space for guests, a home office, media lounge, or playroom, plus plenty of storage. Recent updates such as refreshed basement carpet, newer second-floor windows, and a durable upgraded roof bring peace of mind. Filled with warmth and pride of ownership, this #HomeToStay is ready to welcome first-time buyers or young families to settle in, grow, and make lasting memories. (id:60365)
401 Cranston Park Avenue
Vaughan, Ontario
Welcome To This Bright And Spacious Main Level House, Has 3 Bedroom And 2 Washroom. This Well Maintained Home Features A Welcoming Open Concept Main Floor With Brand New Flooring, Fresh Paint, New Kitchen Cabinets And Countertops, Newly Updated Washrooms, New Dishwasher And New Entrance Door, A Cozy Fireplace On Main Floor, Large Eat-in Area Walk In-out To Deck. Fenced Backyard Offers A Perfect Outdoor Retreat. Conveniently Located Near Grocery Stores, Schools. Dining, Shops, Fitness Centre, Cortellucci Hospital, Hwy 400, Public Transport And Top Attractions Like Canada's Wonderland, Public Transit, Go Stations. Rent For Short Term (3-6) Months. (id:60365)
215 Grandview Avenue
Markham, Ontario
60 X 125 Ft Premium Land, Prime Thornhill Location! Gorgeous Family Home In Hi-Demand Area!! Updated Kit W/Granite Countertop, Breakfast Area, Newer Windows & W/O Large To Oversized Deck*Master Retreat W/3Pc Ensuite-All Principal Room Sizes, Updated Washrooms, Hardwood Floor, Roof 2023, Large Rec Rm W/Gas F/P, Beautiful Backyard, Huge Deck, Beautiful Inground Pool Perfect For Relaxing Backyard, Garage Door/Opener, Great School Neighborhood Area & Conveniently Located For TTC, Park. This Grandview home is the perfect offering. Top-rated schools and access to transit, highways, public parks, ravine trails, and Close To Centerpoint Mall, 404 & Easy Access To Public Transportation. (id:60365)
54 Tiberini Way
Bradford West Gwillimbury, Ontario
Imagine a home where your front window frames a view of lush parkland, and the sound of family laughter becomes the soundtrack to your life. Welcome to 54 Tiberini Way, a residence where thoughtful design and an idyllic location come together to offer a truly exceptional living experience.Step inside and feel a sense of calm and possibility. The airy, open-concept main floor invites you in, with warm hardwood floors flowing through a space designed for connection. The beautifully appointed kitchen, featuring stainless steel appliances and a generous island, serves as the heart of the home-a place where culinary creativity and cherished family moments can unfold.The thoughtful layout continues upstairs, offering a rare and valuable four-bedroom design. The primary suite provides a tranquil escape, complete with a private ensuite designed for quiet relaxation. Three additional bedrooms offer wonderful flexibility to suit your evolving needs, whether for a growing family, a productive home office, or a welcoming space for guests.Your living space gracefully extends outdoors to a private backyard and deck, offering a peaceful setting for morning coffee or dining under the stars. The home also features a full, unfinished basement-a blank canvas awaiting your personal touch to create the ultimate home gym, media room, or play area.Here, life is simpler and more connected. Located in a sought-after Bradford community, you're just moments from excellent schools, local shops, and convenient commuter routes. This is more than just a house it's the opportunity to build your future in a home that has it all.We invite you to experience the warmth and promise of 54 Tiberini Way. (id:60365)
53 Country Glen Road
Markham, Ontario
Almost 2,200 Square feet!!! Beautiful 2-storey detached home with 4 bedrooms & 2 car garage in Cornell Markham Community. Extra Deep 109 foot lot size. Newly finished basement (with extra bathroom & extra bedroom in the basement). Hardwood flooring on 1st floor & 2nd floor. 9 foot ceilings on main floor. Large open concept kitchen with upgraded quartz counter tops & stainless steel appliances. Large open concept family room. Separate entrance to side of the house. Professionally Landscaped Yard with interlocked backyard & Interlocked Side yard. Very Bright Sun-Filled Home with lots of windows. Steps To Markham Stouffville Hospital & Community Centre & Cornell Bus Terminal (which has connections to GO transit, York region transit, VIVA, Durham region Transit). (id:60365)
33 Golden Fern Street
Markham, Ontario
Welcome to your new dream home with *INVESTMENT POTENTIAL*! This new *2024 built* luxury Cornell Rouge detached beauty by Madison Homes features a *TWO BEDROOM COACH HOUSE* over the garage from the main house and perfect for in-laws, family, or tenants. Enjoy this homes elegant architectural details such as soaring *HIGH CEILINGS* (10 foot on the main floor and coach house, and 9 foot on the 2nd floor), oak engineered *HARDWOOD FLOORING*, smooth ceilings, a stained oak staircase, large contemporary windows, a cozy gas *FIREPLACE*, a spacious *OPEN PLAN* main floor brightened by sparkling pot lights, and *CALIFORNIA SHUTTERS*. Cook up a storm in a luxurious modern kitchen with tall *CUSTOM CABINETRY* designed by AYA Kitchens, gleaming *STAINLESS STEEL APPLIANCES*, and huge, *STONE TOPPED ISLAND* with plenty of counter space. Cozy up in a spacious master bedroom with a *WALK-IN-CLOSET* and modern spa-like *ENSUITE* bathroom. In addition, enjoy the convenience of a *TWO AND HALF CAR GARAGE* with an *EV CHARGER* for your electric vehicle. LED exterior lighting illuminate this homes modern brick exterior. Golden Fern St sits close to numerous parks, Rouge Park Public School, Markham Stouffville Hospital, Cornell Community Centre, Pickering Glen Golf Club, and the natural beauty of Rouge National Urban Park. (id:60365)
442 Britannia Avenue
Bradford West Gwillimbury, Ontario
Welcome to this beautifully maintained 3+1 bedroom, 4-bathroom home in the heart of Bradford, offering exceptional versatility and a great location. The spacious main floor features a bright kitchen with breakfast nook, a cozy gas fireplace in the living area, and walkout access to an upper deck - perfect for entertaining. The fully finished basement is thoughtfully set up as a separate legal apartment with its own entrance from the backyard, complete with a kitchen, 3-piece bath, living space, bedroom, and storage - ideal for extended family or rental income. Enjoy the convenience of two laundry areas (upper floor and basement), central vacuum, and an insulated 2-car garage with built-in cabinetry. The fully fenced backyard includes a newer garden shed with electrical (2022). Recent updates include a new asphalt shingle roof (August 2025), as well as a new hot water tank (2024). A move-in ready home in a sought-after family-friendly neighborhood! (id:60365)
2 Michelle Drive
Vaughan, Ontario
Welcome To Your Dream Home! This Rarely Offered,Sun-Filled Corner Freehold Townhome Offers Over 2,200 Sq. Ft. Of Modern,Well-Designed Living Space.It Sits On A Generous Lot And Showcases Extensive Renovations With Convenient Garage Access To The Home.Flooded With Natural Light From Turret Windows With Custom-Made Window Blinds & A Spacious Foyer With Double Closet.The Home Boasts Smooth Ceilings With Pot Lights,A Double-Sided Gas Fireplace, & An Open-Concept Living And Dining Area With A Modern Custom Kitchen Featuring Quartz Countertops,Backsplash,Pot Drawers,Stainless Steel Appliances,And A Family-Sized Breakfast Area.The Office Can Easily Be Converted Into A Fourth Bedroom.Main Floor Laundry Is Also Included.This Home Is Perfectly Designed For Both Style And Comfort.The Large Primary Bedroom Features Double-Door Entry,A Spa-Inspired Ensuite With A Jetted Soaker Tub, & A Custom Walk-In Closet Organizer.The Finished Basement Includes A Separate Side Entrance,In-Suite Laundry,Second Kitchen, Bedroom, & 3-Piece Bath, Perfect For In-Laws. Outdoors,Enjoy A Brand-New Interlocking Patio With Gazebo,Rebuilt Fencing, And A New Concrete Driveway And Walkway Leading To The Covered Front Porch. Parking For 5 Cars. Efficiency Improvements Feature A High-Efficiency Furnace,Central Air Conditioning,Tankless Water Heater, & Upgraded Attic Insulation.The Large,Pool-Sized Backyard Provides Endless Possibilities For Outdoor Living And Entertaining. Located In A Highly Desirable Neighbourhood,The Home Is Just Steps To Shopping Plazas,Groceries, Banks, & Minutes To Highways 400 & 407, The Vaughan Metropolitan Centre Station,& Vaughan Mills Shopping Centre.INCLUSIONS: Main Floor Stainless Steel Appliances (Fridge, Stove, Built-In Dishwasher, Built-In Microwave), Maytag Washer & Dryer, Central Air Conditioning, Central Vacuum, Lower-Level Kitchen (Stove, Fridge, Washer, Dryer), All Window Coverings, All Light Fixtures, Garage Door Opener/Remote, Built-In Closet Organizer, Gazebo. (id:60365)
720 Highway 48
Brock, Ontario
Spectacular 1 acre property with picturesque pond views, private beach, and your own tiki bar, with hydro! Spacious, and well laid-out 2250 square foot side-split home offers 2 expansive living spaces, 4 bedrooms, a finished basement with shop, large attached 2 car-garage with interior access, and sunroom for enjoying the view. Laminate flooring runs throughout with new (2025) carpet in primary and second bedroom. Lower family room with charming beamed ceilings and stone fireplace offers a walk-out to patio where you can enjoy summer time barbecues. Circular drive offers lots of parking with additional space in 2 car garage for all of your toys! A true rustic retreat with beautiful sunset views, privacy, unmatched backyard entertainment and room to grow for a lifetime. Roof 2025. Central vac. Furnace approx 2018. *Floorplans attached* (id:60365)

