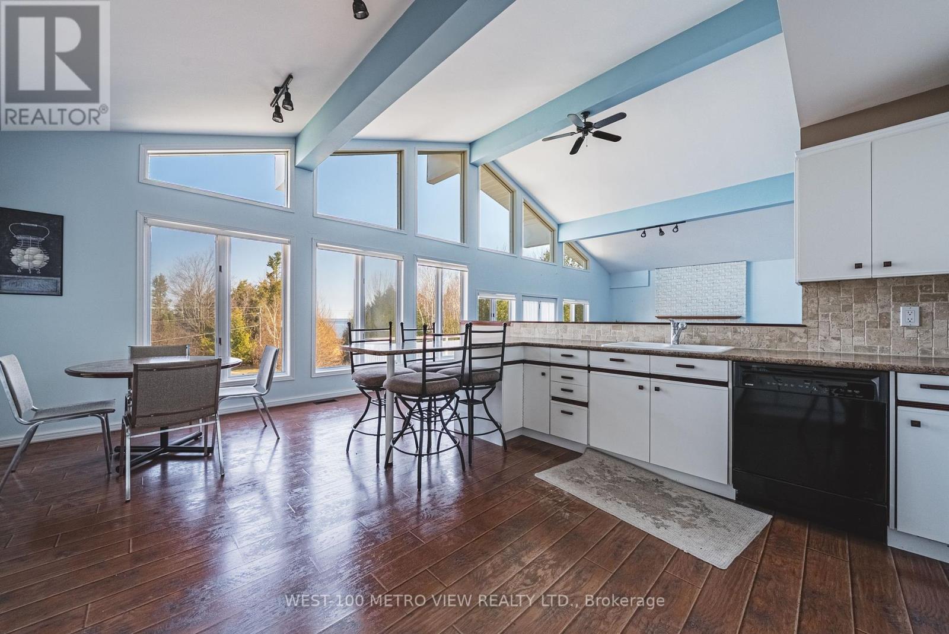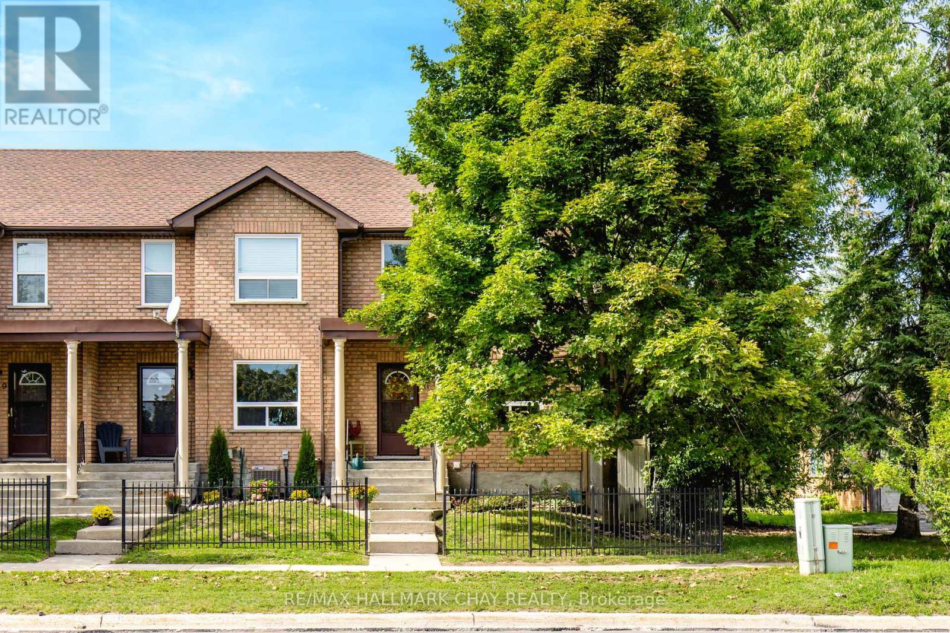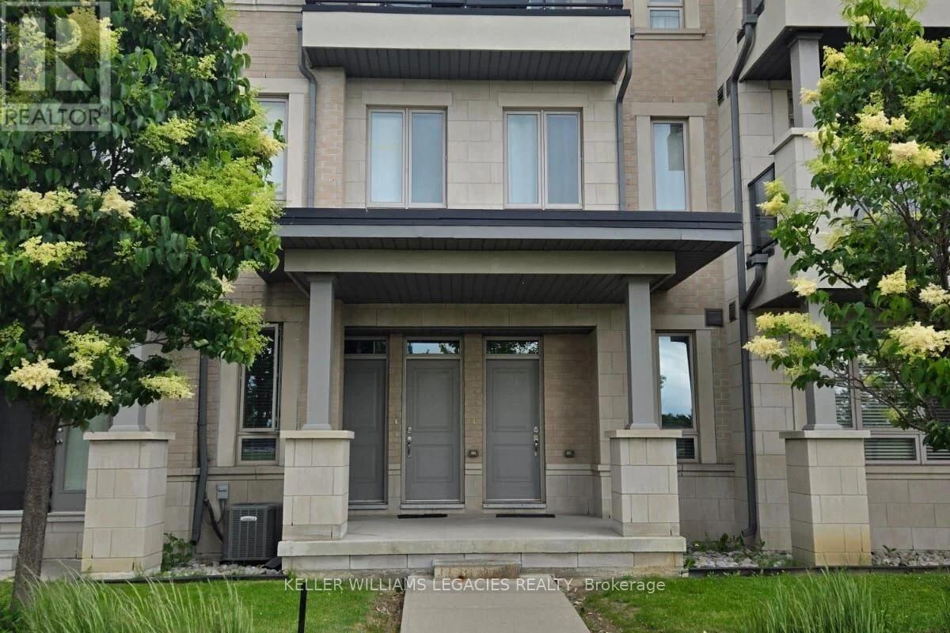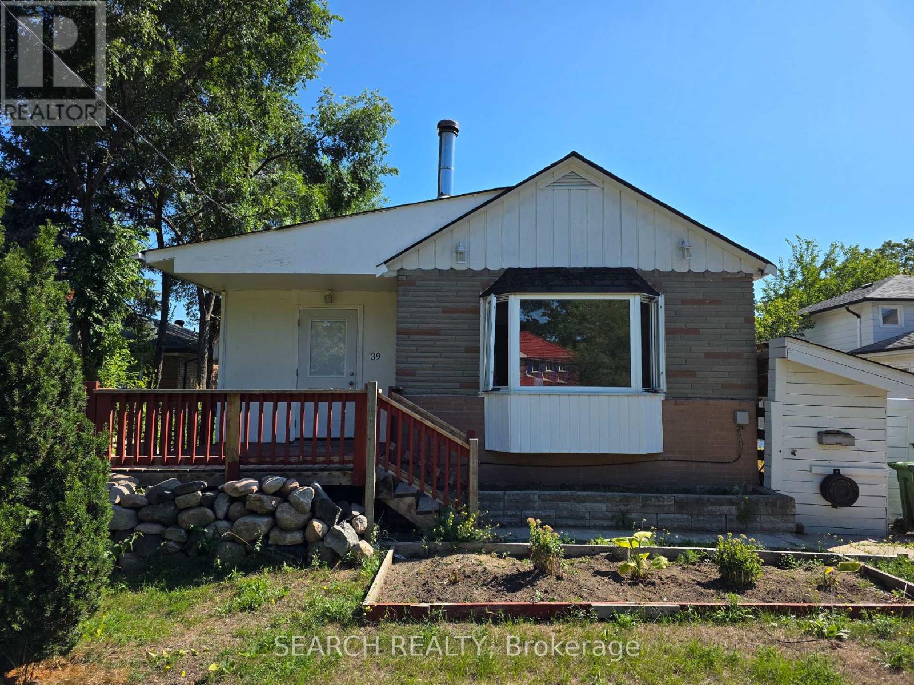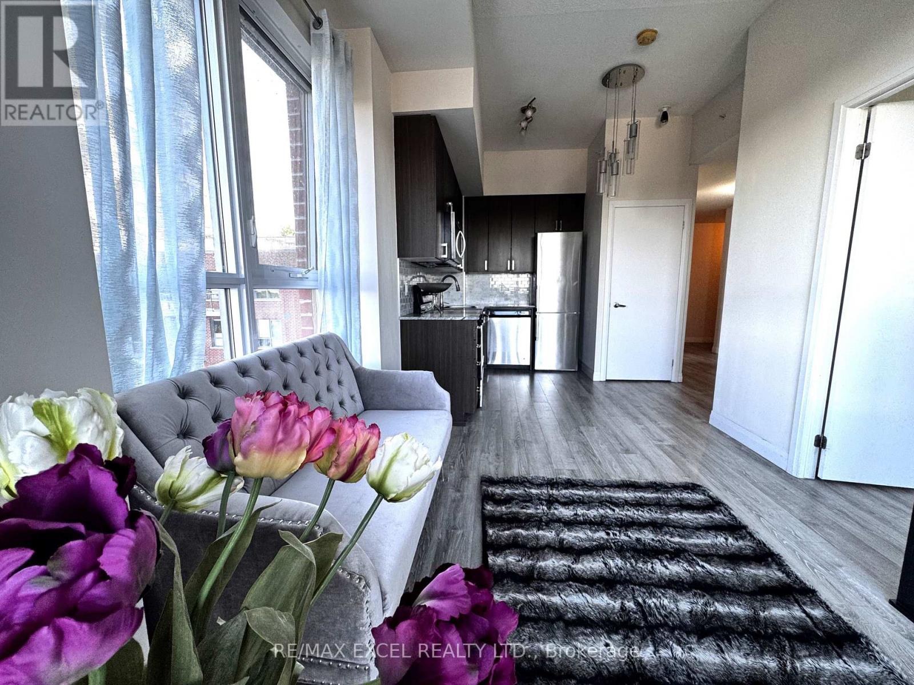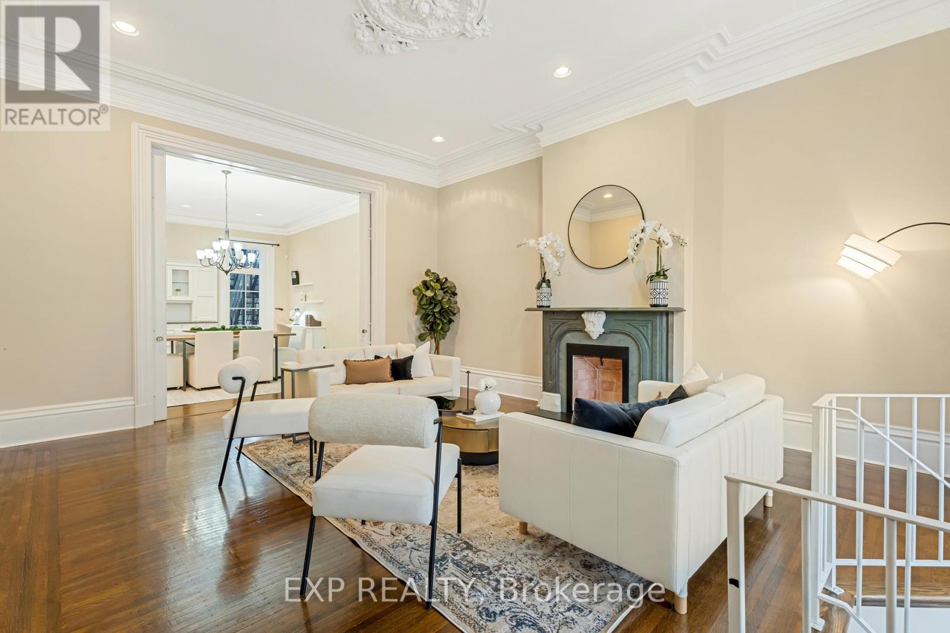26 West Oak Trail
Barrie, Ontario
MODERN HOME WITH MANY UPGRADES!!! - MOVE IN READY! Stunning Modern Family Home in Prime Barrie Location! Welcome to this beautifully designed and spacious 4-bedroom & 4 bathrooms home with a large main-floor office on main floor perfect for working from home or multi-functional family living. Located on a quiet, private street in a sought-after, family-friendly neighbourhood, this property is just steps from a brand-new park, playground, and the upcoming elementary school. Inside, you'll find upgraded hardwood on both floor the main level and a custom-stained solid oak staircase that adds warmth and elegance. The fully upgraded kitchen is a chefs dream, featuring quartz countertops, stylish backsplash, high-end stainless steel appliances, and a gas stove for culinary enthusiasts. Enjoy the comfort and convenience of custom blinds throughout the home, including one motorized blind controlled by remote perfect for effortless light control and privacy. The generous primary bedroom is a true retreat, offering a luxurious 5-piece ensuite with modern finishes and two spacious walk-in closets. The basement offers separate entrance door, and large window, great potential for in-law suite or great for additional living area. With one of the most attractive elevations built by developer "Great Gulf", this home combines curb appeal with high quality craftsmanship. Enjoy easy access to Hwy 400, Barrie South GO Station, and all essential amenities including Costco, Metro, Zehrs, schools, gyms, golf courses, restaurants, and movie theatres. Plus, you're only 10 minutes from the beautiful beaches and waterfront parks ofLake Simcoe. This home truly offers the perfect blend of modern luxury, space, and unbeatable convenience. Don't miss your chance to make it yours! (id:60365)
2476 Champlain Road
Tiny, Ontario
Motivated Seller! Seller willing to entertain a vendor take-back mortgage! Escape to this cozy gem just steps from the shores of beautiful Georgian Bay. Nestled in the heart of Tiny Beaches, this home offers the perfect blend of cottage charm and year-round living. With 3+ bedrooms, 2 bathrooms, spacious open concept living spaces with vaulted ceilings and large windows flood the home with natural light. Large kitchen with 2 eating areas plus 2 patios and a new extension to the house adding more indoor/outdoor spaces. Ideal for large gatherings for the holidays! Additional highlights include a garage, new septic system, municipal water, natural gas, year-round road access and a back-up generator so you're never left in the dark!. This home is the last on the street which is connected to municipal utilities making it perfect for families, retirees, or anyone craving a peaceful getaway. Enjoy sweet serenity with your morning coffee on the front patio overlooking the lake, incredible sunsets and starlit evenings around the fire pit. Located in a quiet, family-friendly area with easy access to trails, marinas, golf, and some of the best beaches in the region. Don't miss your chance to own a piece of paradise! (id:60365)
11 - 234 Cundles Road E
Barrie, Ontario
Rare end unit townhome requiring no maintenance, featuring 4 bedrooms, 2.5 bathrooms, 3 parking spots, and a detached garage in Barrie's safest and most convenient location! Within walking distance to all your needs. Very close to Royal Victoria Hospital, Georgian College, top schools, with easy access to the highway and just a short drive to Barrie's downtown and beautiful waterfront. Nestled in a peaceful, family-friendly neighborhood. Strong reserve fund that covers costs such as: windows, roof, fence, landscaping, snow removal, parking, and more! UPGRADES include: Windows 2025 (triple pane for maximum soundproofing). Roof 2019. Storm Door 2022. Stainless Steel Fridge and Stove 2018. LG Washer and Dryer. Backyard Fence 2019. Water Softener 2018. No rental items to be concerned about. Location and convenience at its best! (id:60365)
246 Beechy Drive
Richmond Hill, Ontario
Welcome to this Stunning Semi-Detached 3+2 Bedroom, 3 full bathroom Bungalow with Oversized lot and $$$ Professionally Renovated from top to bottom! The main floor boasts a beautifully renovated kitchen and an open-concept layout that's perfect for modern living and entertaining. The fully finished basement features a Separate Entrance, a complete Apartment, and an Ensuite bedroom ideal for extra rental income or multigenerational living. Enjoy peace of mind with a brand-new AC (2025) and furnace (2024) Landscaped front and backyard (2025) offer a tranquil outdoor space, perfect for relaxing or hosting. A massive private driveway provides ample parking for multiple vehicles. Steps from Bayview HS(Offering IB program), Go Train, shops, minutes to 404. (id:60365)
6 - 9601 Jane Street
Vaughan, Ontario
This beautifully designed 2-bedroom, 2-bathroom townhome is perfectly located in the heart of Vaughan, offering both style and convenience. With soaring 9 ft ceilings, an open-concept living and dining area, and a private balcony, the home provides a bright and spacious feel throughout. The modern kitchen comes complete with stainless steel appliances and a walk-in pantry, while the elegant wrought iron staircase adds a touch of sophistication. Situated within walking distance to schools, Wonderland, parks, shopping, and YRT, this townhome is the perfect blend of comfort, functionality, and accessibility. (id:60365)
2512 - 38 Gandhi Lane
Markham, Ontario
Stunning Corner unit by Times Group! This 835 Sqft 2-bed, 2-bath gem features Unobstructed View! New paint(2025) Open concept Modern kitchen with stainless steel appliances, and ample storage. Enjoy 9 ft. ceilings, laminate floors, a master with 3-piece ensuite, walk-in closet, and a balcony off the living room. 1 huge parking,1 locker Included. and low maintenance fees !! Amenities: Guest rooms, Indoor pool, GYM, Party room, Ping Pong, Billiards, Library, kids room, and rooftop terrace. Top schools: Doncrest Public School, Thornlea Secondary School! Step to First Markham Place, Restaurants, and Hwy407/404. Don't miss this gem! (id:60365)
203 Milliken Meadows Drive
Markham, Ontario
Spacious and bright 3 bedroom detached link home in desirable Milliken Mills West. Well maintained backyard and many upgrades on Kitchen and Bathrooms. Separate Entrance To Basement With 2 Bedrooms And 2 Bathrooms, Driveway Can Park 2 Cars, Backs Onto Milliken Mills Park. Less than 5 minutes walk to Milliken Mills HS ( with IB program ) through Park Lane short walk. Minutes to Milliken GO station. Walking distance to the community centre/swimming pool, supermarket and all kinds of amenities. Minutes drive to Pacific Mall, Hwy 407/404/401. Ready to move in, Must see! Welcome to Open House on August 30 (Sat) and 31st (Sun) 2-5Pm. (id:60365)
39 Rodda Boulevard
Toronto, Ontario
Easy Access To Rouge Beach, Lake Ontario, Golf Courses, Lots Of Nature Trails & Parks & Hwy 401. Close Distance To The U Of T & Centennial Campus, 2 Plazas W/ Major Supermarkets & Restaurants. Don't Miss Out On This Opportunity! Tenant responsible for 60% of utilities. (id:60365)
2483 Linwood Street
Pickering, Ontario
Discover this stunning fully renovated home in one of Pickerings most desirable neighborhoods! Step inside to find rich hardwood floors, elegant crown molding, and a showstopping waffle ceiling. The modern kitchen boasts sleek new cabinets, sparkling quartz countertops, and bright pot lights that make it shine.Enjoy spa-inspired, fully renovated washrooms, a newly finished basement, and the convenience of a separate washer and dryer. Step outside to your private backyard oasisfeaturing a relaxing hot tubperfect for unwinding or entertaining. Every detail has been thoughtfully upgraded for style and comfort.Perfectly located near parks, top-rated schools, and major highwaysthis home offers the lifestyle youve been dreaming of. (id:60365)
610 - 22 East Haven Drive
Toronto, Ontario
Haven on the Bluffs! Luxury Corner Suite with Breathtaking Views! Experience upscale living in this sun-filled, open-concept corner suite featuring a spectacular unobstructed 180 view of Lake Ontario. Enjoy your morning coffee or evening sunsets on the expansive 200 sq. ft. private terrace, perfect for entertaining or simply relaxing. This modern home boasts a designer kitchen with sleek granite countertops and premium stainless steel appliances, blending style with function. Building amenities are second to none: Rooftop terrace with lounge chairs for sunbathing, BBQ stations, and stylish patio seating. Fully equipped fitness centre. Billiards room and party lounge for hosting family and friends. 24-hour concierge and security for peace of mind. Location is unbeatable with transit right at your doorstep, trendy restaurants, boutique shopping, and cafés just steps away. Plus, take a leisurely stroll to the iconic Scarborough Bluffs and Bluffers Park to enjoy natures beauty right in your backyard. This suite truly offers the perfect balance of convenience, and lifestyle. Don' miss out on your chance to call Haven on the Bluffs home! (id:60365)
2 - 46 Herkimer Street
Hamilton, Ontario
Own a piece of the citys history in this stunning 1,700 sq. ft. condo, part of a beautifully maintained 1870s building with only 4 exclusive units. This main-floor suite is the only one with a private entrance and direct access to parking.Soaring 11-ft ceilings, tall windows, and walnut hardwood floors highlight the spacious living and dining rooms, complete with custom built-ins and fireplace. The gourmet kitchen boasts high-end cabinetry, granite counters, and stainless steel appliances. Both bedrooms feature updated ensuite baths, plus theres in-suite laundry, ample storage, and two parking spaces.Nestled in a quiet downtown neighbourhood, steps to St. Josephs, Durand Park, GO Station, trails, and James St. S. shops and cafés. Modern updates meet timeless charman opportunity rarely offered. (id:60365)
361a Scott Street
St. Catharines, Ontario
Beautiful end-unit Freehold Townhouse at prime St. Catherine's location. Renovated with style and taste. Modern Kitchen with quartz countertops, high-end flooring, Stainless Steel appliances, New laminate flooring throughout, and pot lights on the ceiling. 4 Generous-sized bedrooms. Steps to public transit, market, banks, grocery shopping and amenities. Ample parking for your cars. This property has a lot to offer, with excellent basement potential; this house is not to be missed. (id:60365)


