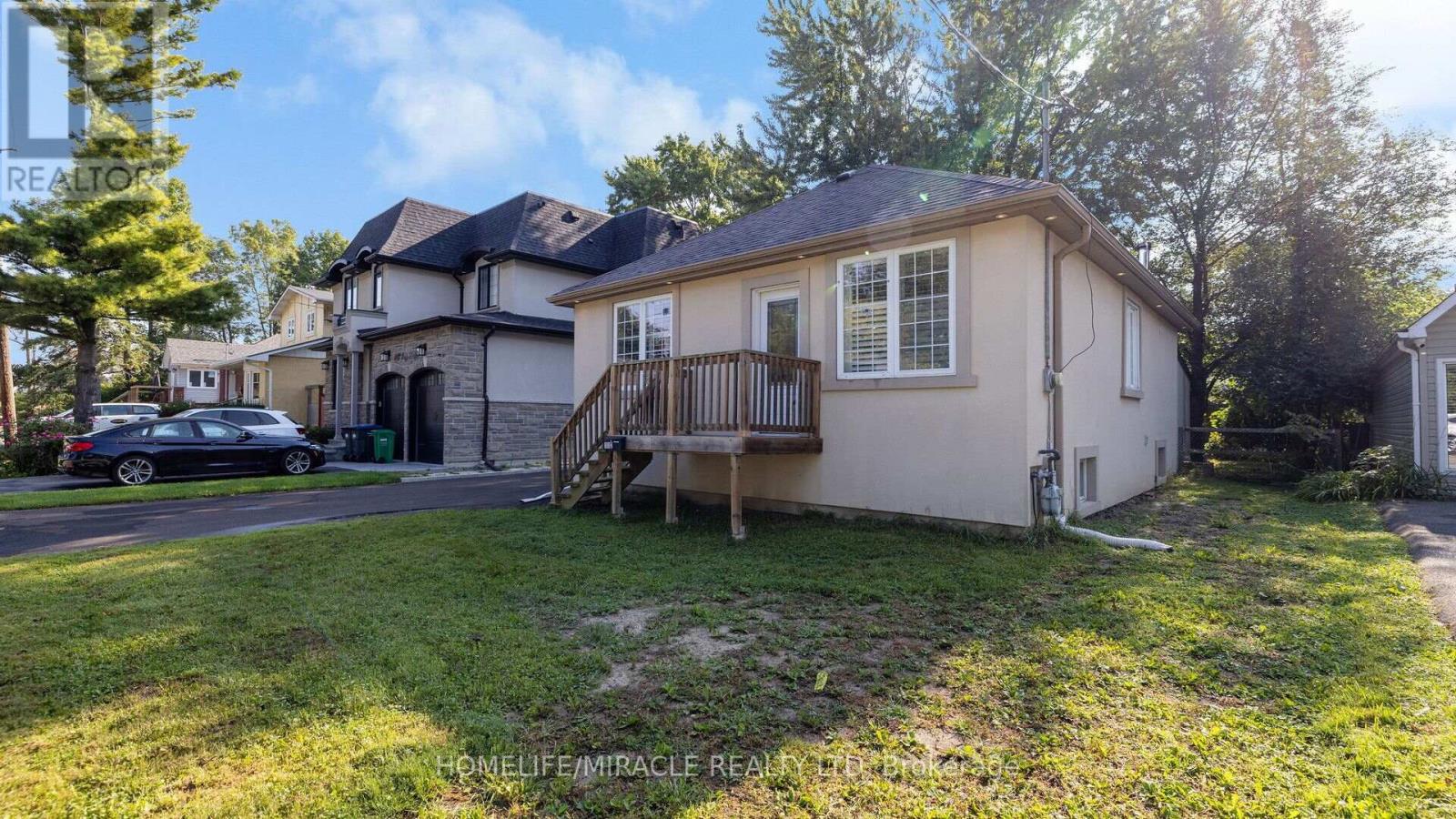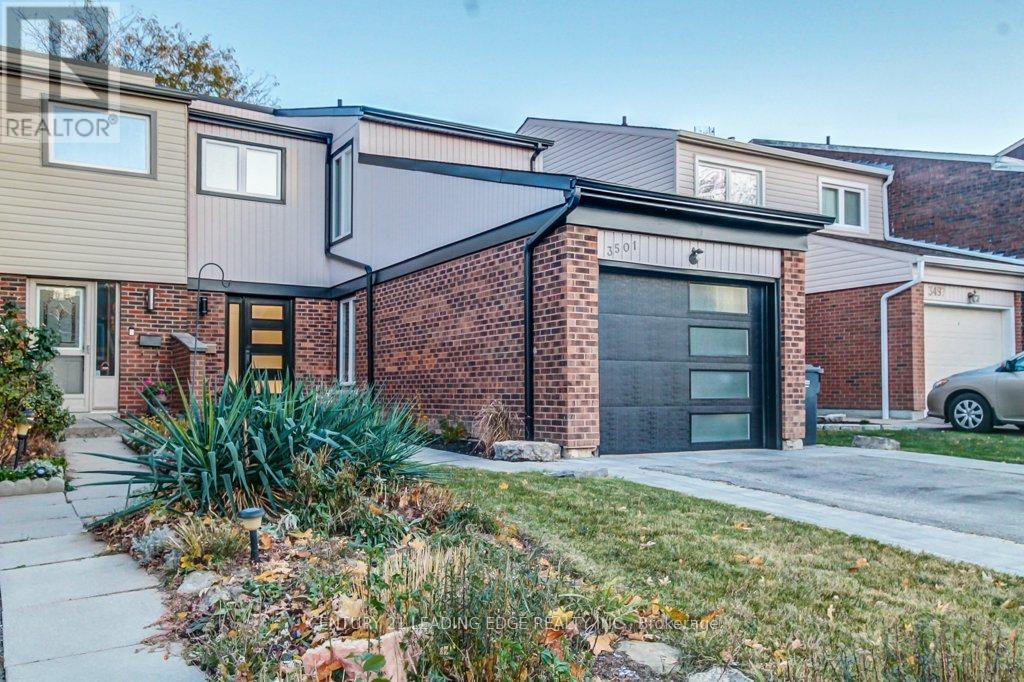Basement - 908 Bexhill Road
Mississauga, Ontario
Discover this Brand New, Never-lived-in FULLY FURNISHED STUDIO Lower-Level suite, nestled in a Beautiful Detached Home within the Prestigious Lorne Park Neighbourhood. All Utilities and Parking Included! This inviting Basement Apartment boasts a Private Entrance and Oversized Windows, creating a bright, airy atmosphere that gives it the feel of a ground-floor suite rather than a basement. The Entire Suite has been recently Finished with Stunning Vinyl Flooring, Pot Lights, A Brand New Kitchenette, Laundry, and a sleek Modern Washroom enhanced with stunning finishes. Prime Location Rental Opportunity In The Heart Of Lorne Park School District! Steps Away From Port Credit Restaurants, Shops, Trails and Waterfront. Easy Access To QEW, Lakeshore, and Go Station. Furnishings include Bed, Mattress, TV, chairs and much more. Option to Lease UNFURNISHED also Available. Don't Miss out - this won't Last Long!!! (id:60365)
317 - 3009 Novar Road
Mississauga, Ontario
Brand New 1+1 (Den can be used as a second room) modern, thoughtfully designed living space in this stunning ARTE condo. Featuring a bright, open-concept layout and a private balcony, this unit offers the perfect blend of style and function. The contemporary kitchen is a chefs dream. The spacious primary bedroom is filled with natural light through, while the enclosed den offers the flexibility of a second bedroom or home office. Enjoy a modern 4-piece bathroom, full-sized appliances, in-suite laundry, and included parking. Ideally located just minutes from Square One, major highways, public transit, and Trillium Hospital, this move-in-ready gem is perfect for professionals who value comfort, convenience, and contemporary living. (id:60365)
19 Steele Home Court
Caledon, Ontario
Escape to your own private oasis in the heart of Palgrave- a serene country estate perfect for those seeking tranquility. Nestled at the end of a quiet, secluded court, this stunning 4-bedroom, 3-bathroom home sits on over 2 acres of pristine land, offering unparalleled privacy and natural beauty. Step inside and experience warmth and elegance, with every room on the main and upper levels showcasing breathtaking views of the expansive property. Unwind to the soothing sounds of your favourite music, by adding an integrated sound system to the audio wiring throughout the main floor. The resort-style backyard is an entertainers dream, featuring a custom-designed pool, meticulously tiered landscaping, an oversized deck crowned with a pergola, a luxurious hot tub, and an outdoor media set up perfect for gatherings with family and friends. This is more than a home; its a lifestyle. Embrace the peace of country living without sacrificing modern comforts in this exceptional Caledon retreat. (id:60365)
725 - 285 Dufferin Street
Toronto, Ontario
Experience modern living in this brand-new, stylish 1-bedroom, 1-bathroom condo in Toronto's vibrant Liberty Village/West King West neighborhood. Thoughtfully designed, this unit offers a smart and functional layout featuring a spacious bedroom, sleek laminate flooring, and floor-to-ceiling windows that flood the space with natural light and offer unobstructed views. The contemporary kitchen boasts quartz countertops, elegant cabinetry, and full-sized built-in/integrated appliances, perfect for both everyday living and entertaining. Ideally located just steps from shops, cafés, restaurants, and public transit (King & Dufferin streetcars), with convenient access to the Waterfront and major roadways. Residents enjoy a wide range of premium amenities, including a private dining room, entertainment kitchen, resident lounge, game zone, golf simulator, kids' zone, children's playground, think tank, outdoor dining and BBQ areas, and a lush urban parkette. (id:60365)
213 Gilbert Avenue
Toronto, Ontario
Attention builders, investors, contractors, and families, fantastic opportunity in a thriving neighbourhood! This spacious 3-bedroom, 3-bath semi detached home offers far more than meets the eye. The open-concept living and dining area flows into a cozy sitting room with a wood-burning fireplace and walkout to a sun-filled solarium and private backyard. A chic powder room adds convenience on the main floor, while the fully finished basement with its own kitchen, two cantinas, and separate entrance, presents endless options for rental income or multigenerational living. The deep lot offers garden suite potential for even more future value. Steps from transit, schools, parks, restaurants, and all the essentials. (id:60365)
112 Troy Street
Mississauga, Ontario
WELCOME to 112 TROY STREET, an exceptional, RECENTLY RENOVATED 2+1 Bedroom bungalow in Mineola East; perfect for retirees, downsizers, or first-time buyers. Excellent 50 ft x 113 ft lot - perfect for an investor or builder to build a premium luxury custom house that befits the luxurious Mineola neighborhood. This home also features a large loft (that can be used as an extra bedroom), a huge office den with a fireplace, a large family room, and a great backyard . Unbeatable location with easy access to Port Credit, Lakeshore, the Port Credit Go Train, and QEW/427/Gardiner to downtown Toronto and the upcoming Hurontario LRT Line. Take advantage of this rare opportunity to own a prime piece of real estate in upcoming Minneola East. Whether you are looking to live, to invest or to build your perfect home, this property wont last long! EXTRAS : Newly renovated with new shutters, New asphalt 6-car driveway, New shingles, and separate garage/workshop. The detached garage offers the potential to add a garden suite, increasing the property's income-generating capabilities. (id:60365)
1149 Stanley Drive
Burlington, Ontario
Welcome to 1149 Stanley Drive, nestled in Burlington's sought-after Mountainside neighborhood. Fabulous Home With over 2000 Sq/Ft of livable space. This Open Concept Beauty, Updated Throughout ('20) features Stellar Kitchen, Large Master Retreat With Walk Out To Fully Functional Backyard (Huge Lot). This private oasis boasts an oversized lot area, an 18-ft round above-ground and heated pool, a custom Outdoor Kitchen, Dining & Sitting Area With outdoor Fireplace, a custom made Hut feel like a Cabana retreat, with direct hydro and gas, perfect for both relaxation and entertaining. Car enthusiasts will love the detached 2-car Oversized Garage with electrical service, ideal for your own workshop. Private, Driveway Can Hold 10 Cars Easily. Superb Location Close To Highway, Shopping, Schools & So Much More!! (id:60365)
29 - 46 Mountainview Road S
Halton Hills, Ontario
First Timers - this centrally located Georgetown condo townhouse offers 3 bedrooms and 1 bathroom. From the front of the home, you can enjoy views of a shared playground area. The kitchen offers ample storage with easy access to dining area. The bright living room has a gas fireplace, large window & sliding doors to the deck. The private fenced backyard with patio area is perfect for entertaining guests. Upstairs you'll find 3 generous bedrooms and the renovated 4-piece bathroom. Unfinished basement with laundry & tons of storage - or a great play space for the kids! Parking for one vehicle and visitor parking for guests. Great location - easy highway access for commuters or an easy walk to shopping, dining, public transit and schools. (id:60365)
1010 - 1100 Sheppard Avenue W
Toronto, Ontario
*Immaculate Westline Condos* Conveniently Located Beside The Sheppard West Subway System* Minutes Away From Go Train, Highway 401, And Allen Road* Quality Built By Center court With Luxury Finishing* Modern Kitchen Features Integrated Appliances And Quartz Countertop* Practical 1+1 Layout, Den Can Be Used As A Bedroom* Bright And Spacious Unit With Floor To Ceiling Windows* Laminate Floor T/O* This Building Features 12,000 Sqft Of Outdoor/Indoor Amenities Including Fitness Centre, Private Meeting Rooms, Children's Playroom/playground, Rooftop Terrace, BBQ Dining, Pet Spa, Automated Parcel Storage And 24 Hrs Concierge Service... Etc* Steps To Downsview Park, Mins To York University And Yorkdale Mall* One Parking Included* (id:60365)
3501 Ash Row Crescent
Mississauga, Ontario
*OPEN HOUSE July 26-27, 1PM-4PM* Attention first-time home buyers and growing families! Welcome to 3501 Ash Row Crescent a semi-detached gem in the heart of Erin Mills. This inviting home offers a bright, open-concept living and dining area, a modern kitchen with Stainless Steel appliances, and a walk-out to a spacious deck, perfect for summer BBQs and entertaining, backing on a quiet and private trail! Upstairs, you'll find three generously sized bedrooms and a 5-Piece bathroom. The fully finished basement adds even more living space, featuring an additional bedroom/office and a cozy family room. Located just steps from South Common Mall, top-rated schools, scenic walking trails, and parks and only minutes to the 403, UTM, and public transit this home offers both comfort and convenience. Home is virtually staged. (id:60365)
7 Briar Court
Halton Hills, Ontario
Welcome To Your Dream Home In Georgetowns Prestigious Trafalgar Square Development! This Only 2 Year Old Luxury Freehold Townhome Combines Modern Elegance With Functional Design, Offering The Ultimate In Comfortable Living. Perfectly Situated In A Sought-After Neighbourhood Just Steps From The Golf Course, City Hall, And Backing Onto Tranquil Green Space. This Home Provides A Lifestyle Of Convenience And Serenity. The "Wildwood" Model Is The Largest Interior Unit Available, Showcasing An Open-Concept Layout Flooded With Natural Light. Enjoy Soaring Ceilings, Expansive Windows, And A Seamless Flow From The Spacious Living Area To The Gourmet Kitchen & Dining Space Ideal For Both Everyday Living & Entertaining. Thoughtfully Upgraded With Over $40,000 In Premium Finishes, This Home Features 3 Generous Bedrooms, 4 Stylish Bathrooms, & A Walk-Out Den/Family Rm. On The Lower Level That Opens To Your Private Backyard. Whether You're Relaxing Or Hosting, This Home Delivers On Every Level. Don't Miss Your Chance! Schedule Your Private Tour Today! (id:60365)
727 - 285 Dufferin Street
Toronto, Ontario
Brand New 1-Bedroom Condo for Lease in XO2! Be the first to live in this stunning, never-before-occupied unit in the highly anticipated XO2 Condos. Featuring a sleek, open-concept layout, this bright and modern apartment boasts brand new, integrated appliances including a fridge and dishwasher plus in-suite laundry for ultimate convenience. Enjoy a private balcony perfect for your morning coffee or evening unwind. Heat, internet, and one storage locker are included in the lease, offering added value and comfort. Located steps from the vibrant King West Entertainment District and Liberty Village, you're surrounded by top-tier restaurants, cafes, boutique shops, and lush parks. With unbeatable walkability and public transit at your doorstep, the city is yours to explore. Building amenities include 24-hour concierge, resident's lounge, fitness studio, boxing room, BBQ, Fire Pits, Games Room, Golf Simulator, Think Tank, Private Kitchen. Don't miss your chance to live in one of Toronto's most exciting new developments. (id:60365)













