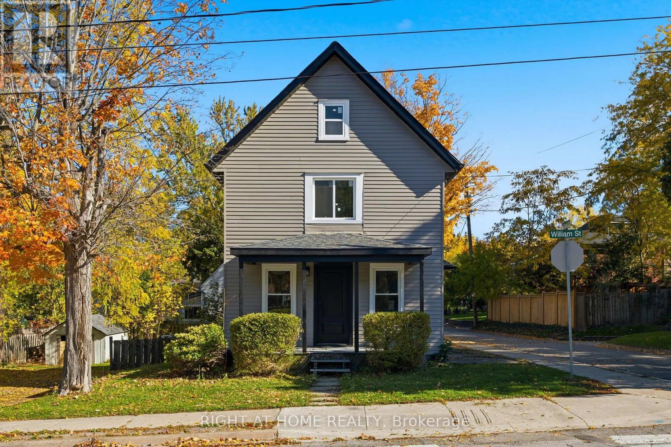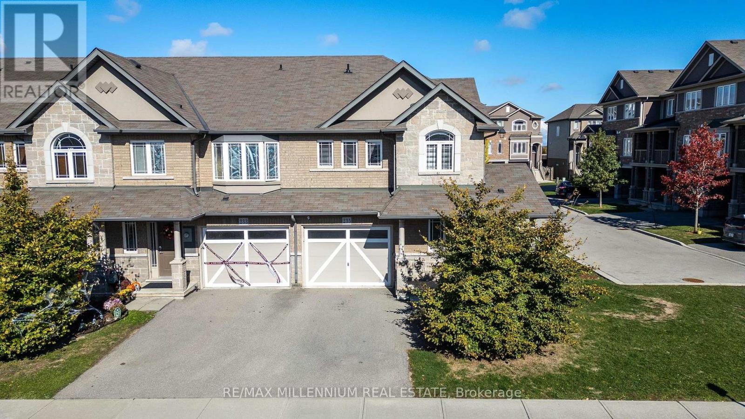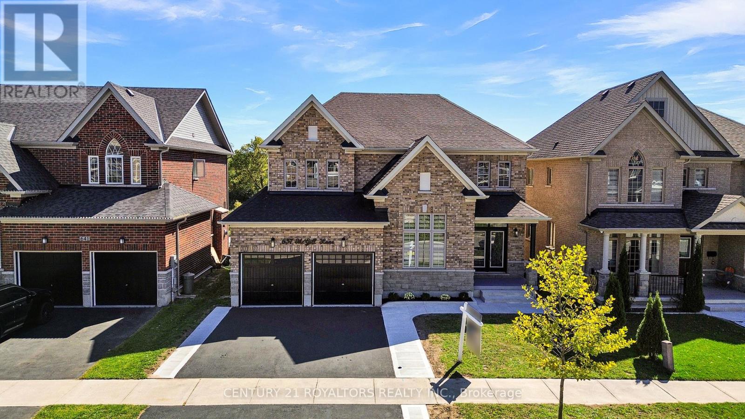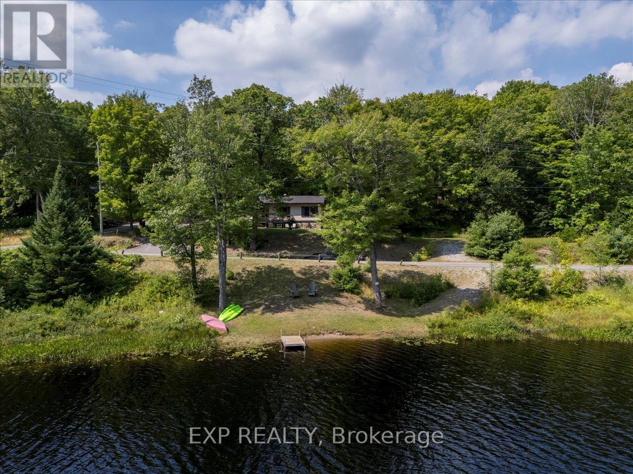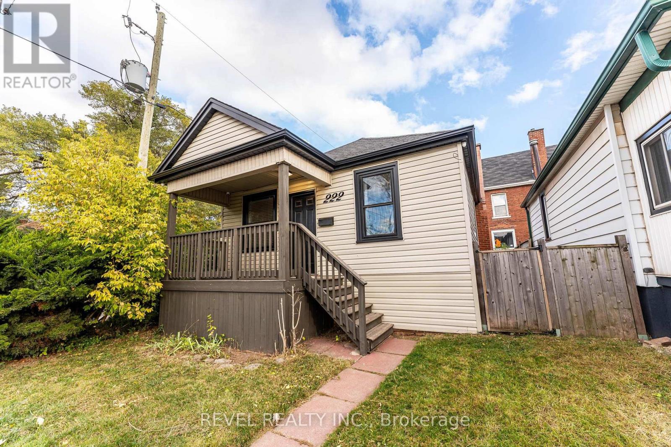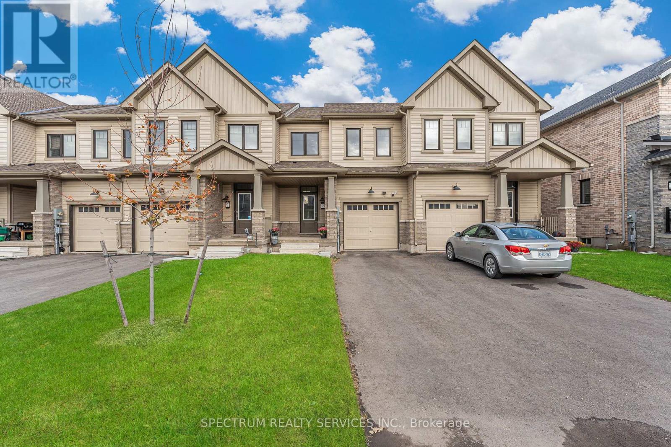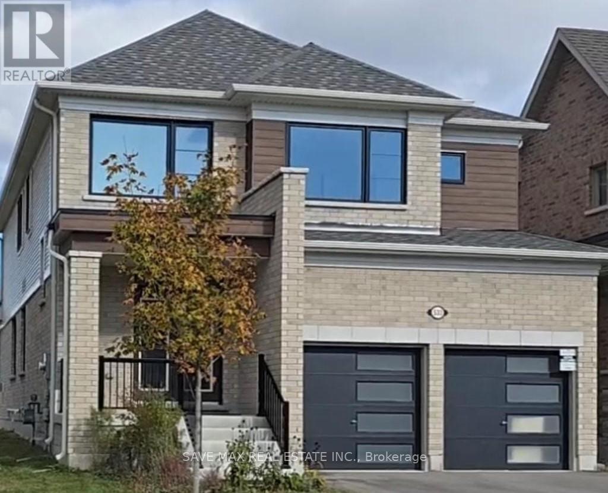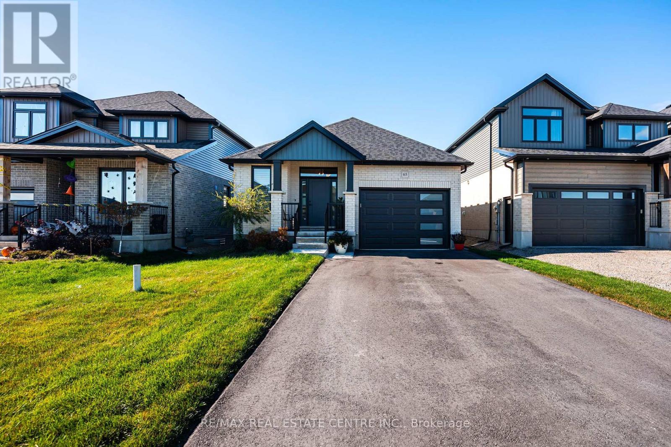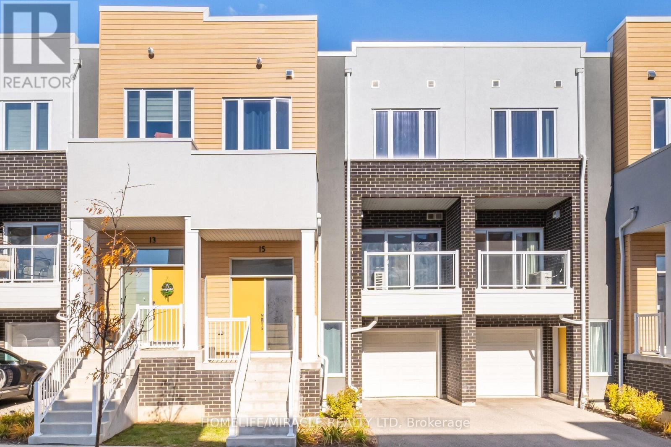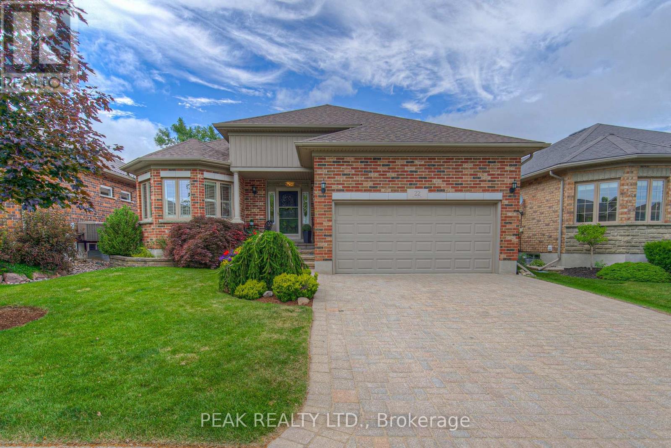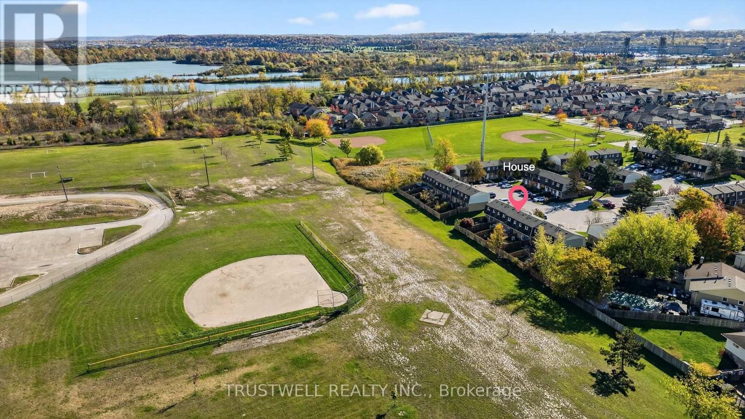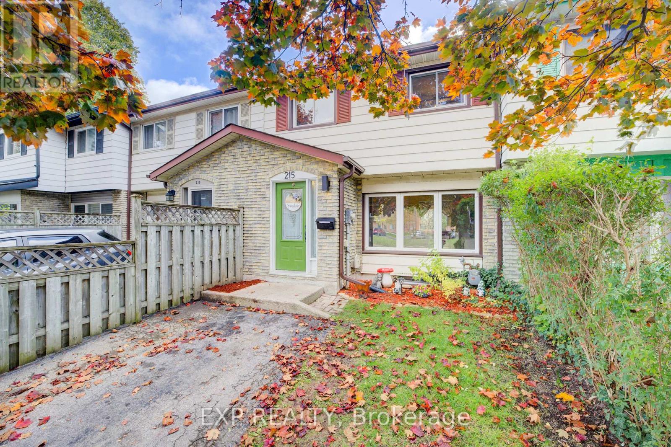4255 William Street
Lincoln, Ontario
Welcome to 4255 William Street.Discover this fully renovated 3-bedroom, 2.5-bathroom gem in a quiet, family-friendly Beamsville neighbourhood. This home blends rustic charm with modern luxury, featuring an open-concept living area with original wood beams, a custom accent wall with electric fireplace and thoughtful storage.Enjoy a brand-new kitchen, beautifully renovated bathrooms, and a cozy attic loft bedroom with a vented skylight. Situated on a corner lot, the property offers a huge backyard, large deck, second-storey balcony, new windows, large laundry/mudroom and parking for up to six cars. Move-in ready and absolutely stunning! (id:60365)
235 Bellagio Avenue
Hamilton, Ontario
Executive End Unit Townhome!!! A Perfect Family Home In A Perfect Family Location... Walk To The Playground And 2 Schools, Quick To Shops And Major Roads. This Home Is Impeccably Cared For And Shows Very Well. This Carpet Free Unit Offers Three Bedroom And Two Full Washroom With Central Island In The Kitchen. This Layout Is Family-Friendly And The Unfinished Basement Can Be What You Wish!! Beautifully Landscaped (Curb Appeal +), Back Deck. This One Is It! Get In Early!! (id:60365)
637 Mcgill Lane
Woodstock, Ontario
Here's Your Chance To Own A Beautifully Maintained 2-Storey, 4-Bedroom, 4-Bathroom Home Offering Over 3,170 Sq. Ft. Of Thoughtfully Designed Living Space. Located On A Large Ravine Lot In A Quiet Cul-De-Sac And Backing Onto A Peaceful Pond, This 7-Year-Old Home Offers Comfort, Space, And Scenic Surroundings Perfect For Family Living.The Main Floor Features A Flexible Layout With A Den, A Home Office, Laundry Room, Formal Dining Area, And A Spacious Family Room With A Cozy Gas Fireplace. The Chef-Inspired Kitchen Boasts A Large Island, Ample Cabinetry, A Walk-In Pantry, And Direct Access To The Backyard Through Patio Doors. Step Outside To Your Private Backyard Oasis With A Fully Fenced Yard, Concrete Walkways, And A Large Deck That Leads Down To The Walkout Basement And Beautiful Ravine Lot Ideal For Entertaining Or Relaxing With Views Of The Pond. Upstairs, You'll Find Four Generously Sized Bedrooms. Two Share A Jack And Jill Bathroom, One Has Its Own 4-Piece Ensuite, And The Expansive Primary Suite Features A Walk-In Closet And A 5-Piece Ensuite With Double Sinks And A Soaker Tub. One Bedroom Also Includes A Hidden Finished Room Perfect As A Playroom Or Gaming Space.The Walkout Basement Has Large Upgraded Windows And Is Ready To Be Finished To Suit Your Needs, Offering Even More Space And Flexibility. Additional Features Include A Covered Front Porch, Beautifully Landscaped Front And Back Yards, A Double-Car Garage, And A Location Just Steps From A Park And Conservation Area. With Its Ideal Layout, Quality Finishes, And Unbeatable Setting, This Home Truly Offers The Best Of Family Living. (id:60365)
1867 Fraserburg Road
Bracebridge, Ontario
Welcome to your beautiful year-round home that perfectly balances comfort, privacy, and natural beauty. Nestled on nearly an acre of landscaped property, this meticulously maintained, move-in ready 3-bedroom home offers stunning panoramic views of the surrounding forest and owned waterfront on Frau Lake. Designed for everyday living, the open-concept layout features soaring beamed ceilings, a bright family room, and a newly refreshed eat-in kitchen with thoughtful finishes. The primary suite is a true escape with a large bay window framing the peaceful lake views and a walkout to the backyard for easy access to quiet mornings or starlit evenings. Nearly every room captures a connection to the outdoors, creating a seamless flow between interior and exterior spaces. Step outside to enjoy the extensive yard featuring a stone walkway, firepit area, and a 1 car detached workshop with its own hydro panel, perfect as a work space or for hobbies and storage. The attached garage and dual driveways offer ample parking for guests and recreational vehicles alike. Recent updates ensure peace of mind, including a new roof (2025), septic (2021), electrical (2021), bathroom renovation (2022), primary bedroom renovation (2023), garage door (2023), kitchen updates (2025), and new eaves, fascia, and soffits (2025). While the home itself offers privacy and comfort, you'll also enjoy direct access to tranquil Frau Lake- a private lake ideal for swimming, paddling, fishing or simply soaking in the views from your own sandy shoreline. Located just 8 minutes from Highway 11 and downtown Bracebridge, this property combines the best of modern living, peaceful surroundings, and small-town charm. (id:60365)
222 Kensington Avenue N
Hamilton, Ontario
Welcome to 222 Kensington Avenue North, a beautifully remodeled bungalow nestled in the heart of Hamilton's vibrant Crown Point community - just steps to Ottawa Street North's trendy shops, cafés, and the Centre on Barton. This charming corner-lot home sits on a spacious yard and underwent a complete transformation in 2021 - fully stripped to the studs and rebuilt with new framing, insulation, roof, soffits, fascia, eavestroughs, HVAC, exterior siding, furnace, central air, plumbing, and electrical. Thoughtfully designed with remodelled front and rear decks and a rear exit leading to the spacious backyard, this home offers both style and functionality. Inside, soaring 14-foot vaulted ceilings and modern finishes create an inviting, open feel. Ideal for first-time buyers or down sizers, there's truly nothing left to do but move in and enjoy. With every major component already updated and the Crown Point neighbourhood continuing to see tremendous growth and appreciation, this is a turnkey home in one of Hamilton's most promising communities. (id:60365)
125 Keelson Street E
Welland, Ontario
Welcome to 125 Keelson St E, in the picturesque, growing city of Welland and minutes to the Welland Canal. This two year old, spacious, interior unit townhome in the highly sought-after Canals community by Empire, features almost 1500 square feet with an unfinished basement for you to make your own. The main level features open-concept living, a stunning kitchen with modern finishes, great room and dedicated breakfast area with access to the backyard. Take the upgraded white oak staircase with iron pickets upstairs to find the spacious primary bedroom, featuring a private ensuite with a stand-up shower and large walk-in closet. Two additional bedrooms, a bonus flex room and full bathroom complete the second level. Welland-living means immersing yourself in the quiet of small town living, with plenty of conservation areas and nature, without compromising access to major amenities, including a shopping mall, grocery, gas, schools, daycare, restaurants and more. Walking distance to the Welland Recreation Waterway. Spend weekends wine-tasting, bike riding and walking the trails of Niagara-on-the-Lake. Take spontaneous day trips across the border and enjoy the lunch at the Cheesecake Factory or P.F. Chang's at Walden Galleria and shopping at Target or the Fashion Outlets of Niagara in Buffalo. This home has been leased to the same tenant for the last two years, who would love to stay. Vacant possession is also available. Great opportunity for investors and end-users alike. (id:60365)
533 Hornbeck Street
Cobourg, Ontario
WoW !! 172 Ft Deep Lot ! 3 full Washrooms on 2nd Level & Office / Den on Main level !! Contemporary Luxury Detached Home, offering approximately 2,700 sq. ft. (Builder Layout) of beautifully finished living space. The second floor features 4 spacious bedrooms and 3 full bathrooms, including a stunning primary suite with walk-in closets and a spa-inspired 4-piece ensuite with separate shower and soaker tub. Enjoy an open-concept main level designed for modern living, complete with 9 ft. ceilings, high-grade laminate flooring, a stylish 2-piece powder room, and a cozy gas fireplace in the family room. The upgraded kitchen boasts quartz countertops and premium KitchenAid stainless steel appliances-perfect for home cooks and entertainers alike. Additional features include inside access to a 2-car garage and upgraded finishes throughout. Located in a highly convenient community close to schools, shopping, Hwy 401, Cobourg Beach, community centre, Hospital, parks, and scenic trails. A fantastic opportunity to live in comfort, luxury, and style-don't miss out! (id:60365)
65 Melody Lane
East Luther Grand Valley, Ontario
Welcome to Mayberry Hill, one of Grand Valley's most welcoming communities by Thomasfield Homes. This recently built Paisley model bungalow sits on a 38-foot lot and blends clean, classic style with a layout that simply works. Inside, the home feels open and bright thanks to large windows and a smart floor plan that makes the most of every inch. The kitchen is a standout-crisp white cabinetry, a contrasting island, under-cabinet lighting, and a pantry for everyday storage. Matte white GE Café appliances with brushed gold accents, including a 30-inch gas range with double oven, counter-depth French-door refrigerator, and ultra-quiet dishwasher, tie everything together with a premium finish. Timeless white quartz counters and soft lighting add to the clean, inviting feel. The main living area flows naturally to the backyard deck-perfect for morning coffee or quiet evenings outdoors. Both bedrooms are spacious, with the primary offering a walk-in closet and private ensuite featuring double vanities and upgraded tile. The main floor laundry with LG WashTower keeps chores simple and efficient. Engineered hardwood and ceramic floors, upgraded fixtures, quartz counters, and thoughtful lighting bring an elevated touch throughout. The large, open basement with big windows is ready for your ideas-whether you need more living space, a gym, or a guest suite. With its welcoming front porch, bright interiors, and functional design, this home delivers easy living in one of Grand Valley's most loved neighbourhoods. Perfect for first-time buyers or those looking to downsize without compromise. (id:60365)
15 Visionary Avenue
Kitchener, Ontario
!! Absolutely Gorgeous Townhome (1800 Sq. ft as per Builder floor Plan) Built by Activa Builder in 2021 comes with 2 Large Bedrooms ,3 Bathrooms plus Big recreation room at main level with separate entrance , Open Concept Main Floor, !! Spacious Great room & Overlooking Large Kitchen with plenty of Cabinet and Countertop Space. !! Decent Sized Bedrooms with big Windows & Walk in Closets, Primary Bedroom with En-Suite and Large Walk in Closet.!! Easy access to all amenities including Shops, Restaurants & Parks. Don't miss the opportunity to make this exceptional property your own. (id:60365)
22 Orchard Way
Wilmot, Ontario
Welcome to 22 Orchard Way - an upgraded and beautifully maintained enlarged Waterford model offering the perfect blend of comfort, privacy, and natural views. This home backs onto the Rec Centre with peaceful pond views and no rear yard neighbours. Enjoy morning coffee or evening relaxation in the stunning 3-season sunroom featuring pot lights, ceiling fan, and sun shade blinds. Inside, the open-concept layout is carpet-free with hardwood flooring and soaring ceilings. The chefs kitchen boasts maple cabinetry, granite counters, pro-style range, skylights, and a peninsula with seating. The enlarged primary suite includes his & her walk-in closets, an ensuite with soaker tub, low-barrier shower, and double vanity. Additional highlights include a front guest bedroom with California shutters, a French-door den, main floor laundry with storage and garage access. The finished basement offers a 3rd bedroom with 3-piece ensuite, hobby room, and rec room. With a newer roof (2021), furnace and A/C (2018), HRV system, and central vac, this home is move in ready. Located steps away from the 18,000 sq. ft. recreation center featuring an indoor pool, fitness room, games/media rooms, library, party room, billiards, tennis courts, and scenic walking trails. Come live the lifestyle at Stonecroft! (id:60365)
26 - 131 Rockwood Avenue
St. Catharines, Ontario
**THIS HOME IS SITUATED IN THE FAMOUS SOUGHT AFTER SECORD WOODS WONDERFUL NEIGHBOURHOOD. IT IS PERFECT TO RAISE A FAMILY, GREAT FOR WALKS & JOGS**UNIT BACKS ONTO PIC LEESON PARK** IT IS WALKING DISTANCE TO THE WELLAND CANAL PARKWAY, TRAILS & ST CATH MUSEUM**HOME IS FULLY MAINTAINED AND READY FOR RELAXATION AND UNWINDING, ENJOYING NIAGARAS GREAT WONDERS, CULTURES, BEAUTY, WORLD CLASS WINERIES AND FINE DININGS. THE FAMOUS PEN CENTRE AND THE OUTLET COLLECTION MALL IS 7 MINUTES AWAY IN THE OPPOSITE DIRECTION OF EACH OTHER. THERE IS EASY ACCESS TO HWY 406, QEW AND PUBLIC TRANSIT****HOME HAS A FUNCTIONAL LAYOUT:MAIN FLOOR:COZY EAT IN KITCHEN HAS A PICTURE WINDOW AND DOUBLE STAINLESS SINK, AMPLE CUPBOARD SPACE, BUILT IN SHELVING AND BEAUTIFULLY UPDATED LIGHT FIXTURES(2020). WARM INVITING LIVING/DINING ROOM (REMOTE LIGHTING FEATURE) WITH WALKOUT TO A BEAUTIFUL FENCED BACKYARD (2019)**GARDEN BEDS IN THE BACKYARD FOR THE AVID GARDENER WISHING TO GROW THEIR FAVOURITE FLOWERS &/OR VEGGIES, SOME PERENNIALS** THE BACKYARD IS PERFECT FOR FAMILY BARBEQUES,GAMES OR JUST STAR GAZING AND ALSO FEATURES A LARGE RETRACTABLE COVERED PERGOLA(2024).SECOND FLOOR:SPACIOUS MASTER BEDROOM WITH TWO DOUBLE CLOSETS (HIS/HERS) AND TWO SETS OF WINDOWS FOR PLENTY OF NATURAL LIGHT, TWO SETS OF REMOTE FANS WITH LIGHT FEATURES**SECOND BEDROOM WITH WINDOW AND BUILT IN SHELVING AND CLOSET**4 PIECE BATHROOM WITH WINDOW FOR FRESH AIR UPDATED VANITY SINK (2024)**NOTE THIS WAS ORIGINALLY A 3 BEDROOM UNIT WHICH CAN BE CONVERTED BACK FROM A 2 BEDROOM**BASEMENT:**AN IMMACULATELY FINISHED BASEMENT(2019) WITH HUGE FAMILY ROOM, WINDOWS AND STORAGE CLOSET**SPACIOUS 2 PIECE BATHROOM**UTILITY/LAUNDRY ROOM WITH STACKED WASHER AND DRYER GIVES TOTAL LIVING SPACE OF 1182 SQUARE FEET.VERY REASONABLE CONDO FEES THAT COVERS SNOW REMOVAL, EXTERIOR REPAIRS AND MAINTENANCE, PARKING, WATER AND OTHERS SO YOU CAN RELAX AND BE HAPPY TO BE HOME.OFFERS WELCOME ANYTIME, THANK YOU FOR SHOWING OUR HOME! (id:60365)
215 Preston Parkway
Cambridge, Ontario
Welcome to 215 Preston Parkway, a move-in ready, updated townhouse in a convenient Cambridge location. This nicely finished 3-bedroom, 2-bath home offers over 1,100 sq ft of stylish living space. Enjoy a beautifully renovated kitchen (2023) featuring warm wood cabinetry, quartz counters, modern backsplash, and stainless steel appliances. The main level also showcases refinished hardwood floors, a spacious living room with large front-facing windows, and a dining area with walkout to a private deck and fenced backyard. Upstairs, all bedrooms are bright and generously sized. The home includes an updated main bathroom, bonus powder room, and a finished basement with extra storage. Located close to schools, parks, shopping, and Highway 401 for commuters. (id:60365)

