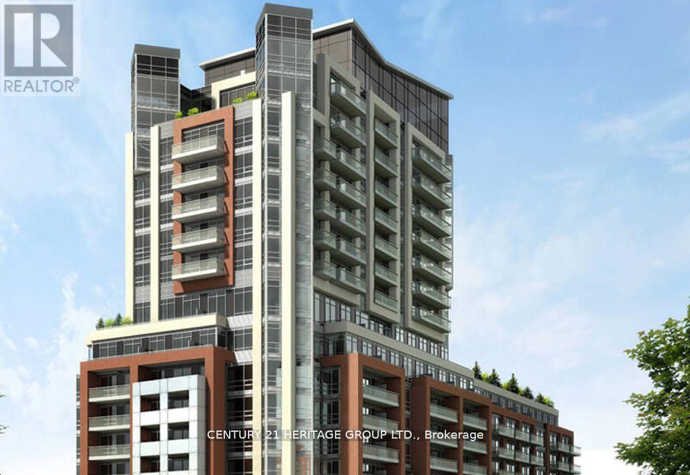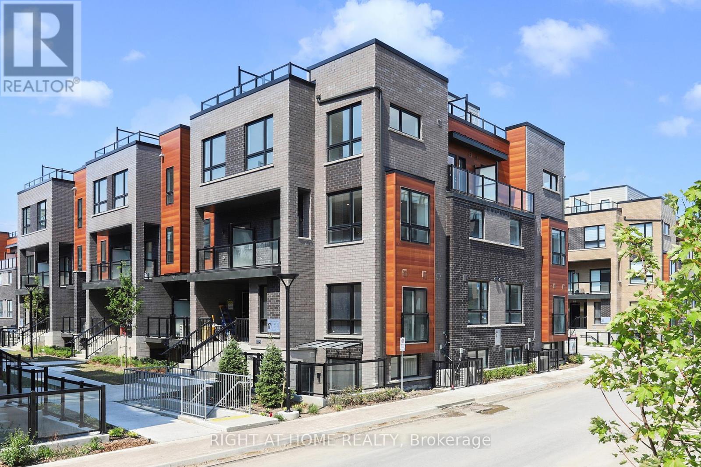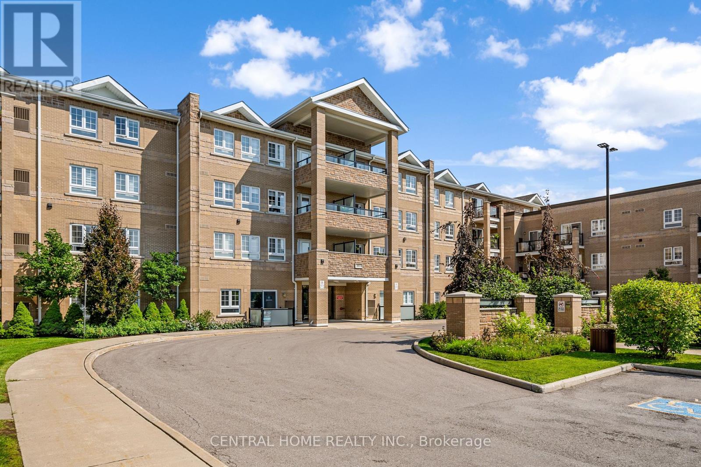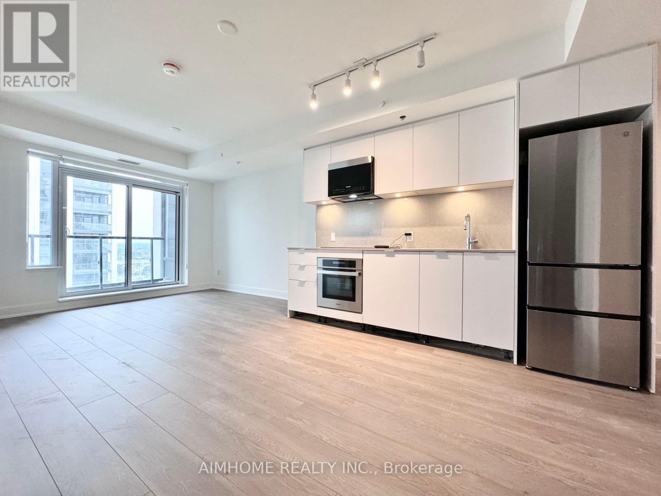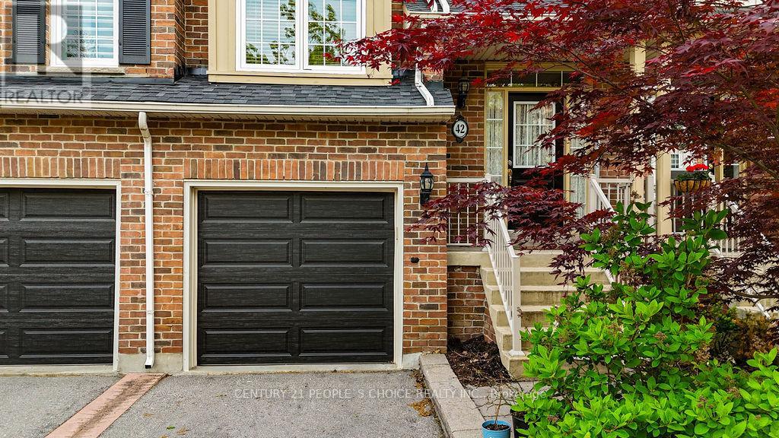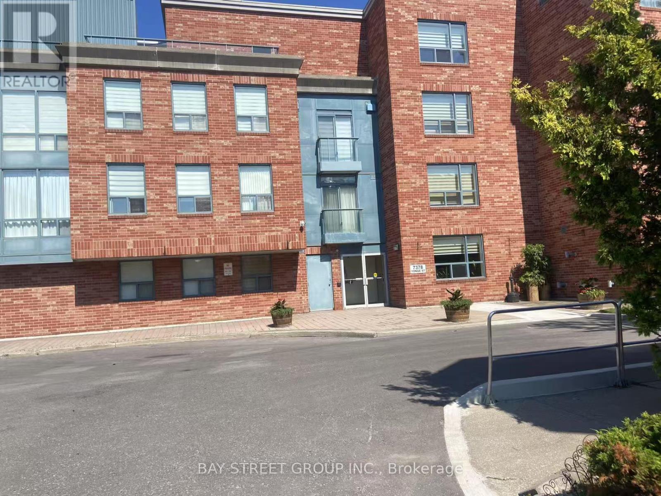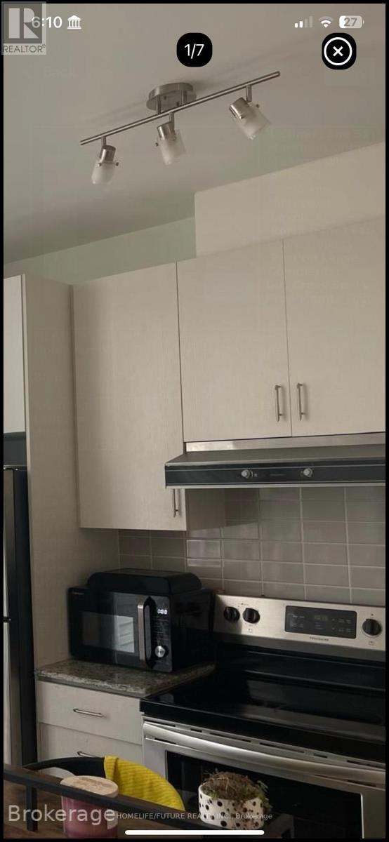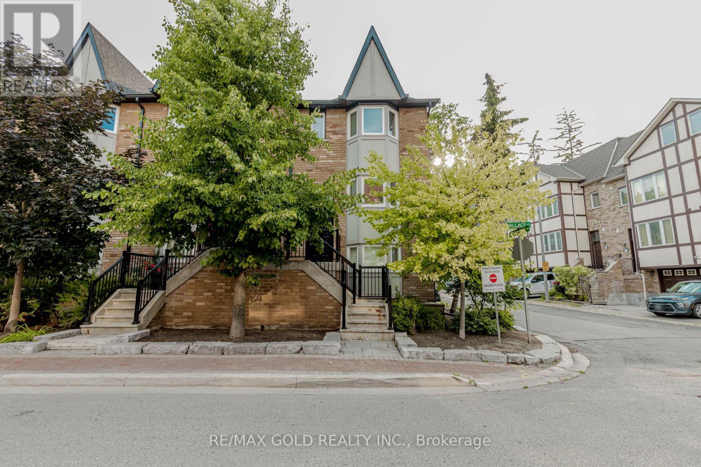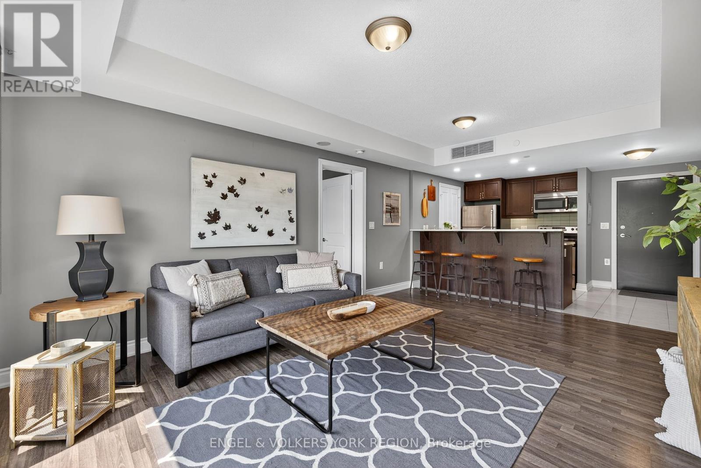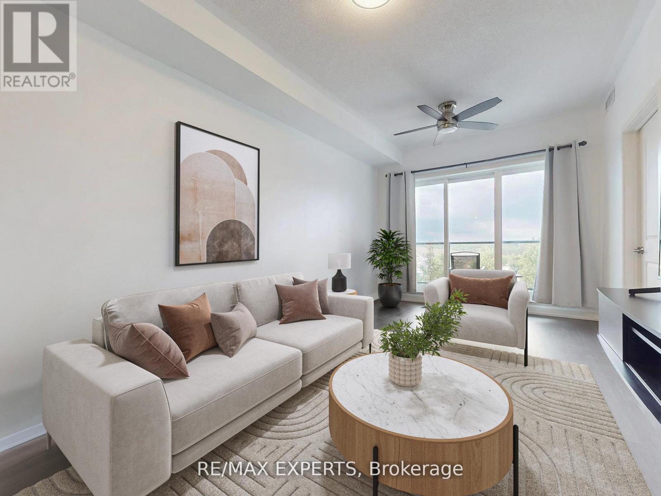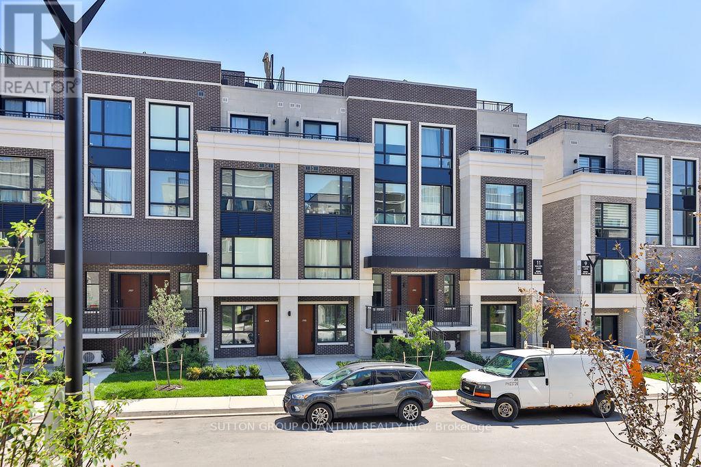619 - 8888 Yonge Street
Richmond Hill, Ontario
This is an assignment sale on the prestigious West Wood, 697+105=802 Sq Ft located at Yonge & Hwy 7. Beautiful, very bright and spacious 2+1 bdrm and 2 washrooms, ready for occupancy. Very nice unobstructed view with easy access to the 407, minutes away from Highway 7 and GO station, viva transit. Close to shopping, restaurants, entertainment, parking and locker included. Just move in and enjoy! The property is currently tenant-occupied, and the buyer will be required to assume the existing tenant as part of the purchase. (id:60365)
4 - 17 Lytham Green Circle
Newmarket, Ontario
Modern Comfort And Style In This Brand-New, Never-Lived-In Two-Bedroom, Two-Bathroom Condo Townhouse For Rent In A Prime Newmarket Location! This Beautifully Designed Home Features A Sleek Kitchen With Quartz Countertops, Stainless Steel Appliances, And A Breakfast Bar-Perfect For Cooking And Entertaining. Enjoy A Bright, Open-Concept Living And Dining Area With Walkout Access To A Private Balcony. Extras Include In-Suite Laundry, Central Air Conditioning, One Year Of Free Internet, And Underground Parking. Conveniently Located Within Walking Distance Of Restaurants, Grocery Stores, And Upper Canada Mall. Ideal For Commuters Who Will Appreciate Quick Access To Highways 404 And 400, As Well As The Newmarket GO Station.Set In A Family-Friendly Neighbourhood With Top-Rated Schools And Nearby Community Centres.Don't Miss Your Opportunity To Live In This Spacious, Stylish, And Ideally Located Home! (id:60365)
224 - 481 Rupert Avenue
Whitchurch-Stouffville, Ontario
Welcome to Glengrove on the Park, a mid-rise condominium building located right in the heart of family-friendly Stouffville! Turnkey and move-in ready, this unit offers exceptional value for first-time buyers, investors, downsizers, and retirees. On the second floor, you'll find Unit 224, a meticulously maintained 740 sq ft Birch Model, featuring a bright and spacious open-concept layout and walkout to a private, open terrace-perfect for enjoying your morning coffee and outdoor relaxation as the seasons change. The functional floor plan includes laminate throughout, a generous primary bedroom with a large closet, designer wallpaper, and an oversized window offering ample natural light. The family-sized kitchen showcases full-sized stainless steel appliances, a sleek white tile backsplash, and modern cabinetry-ideal for both daily living and entertaining. Off the Foyer, you'll find the separate den which provides versatile use currently utilized as a home office with abundant storage and workspace, it also offers potential to convert into a second bedroom. BONUS: the unit includes the rough-in for a second powder room in the den area, offering future flexibility and added value. One underground parking space and one exclusive locker for storage is also included for added convenience. No shovelling snow on driveways OR off cars here! Glengrove on the Park residents also enjoy access to premium building amenities including year around access to an indoor pool, a fitness centre/gym, a party/meeting room and ample visitor parking. The building is ideally situated just North of Main Street and is directly next to a large park with a playground, basketball court, and a baseball diamond. Being just steps to Main Street shops, dining, and transit this unit scores high on the walkability scale. Don't miss the opportunity to call this unit HOME - schedule your showing today so you can see firsthand everything this building, unit and surrounding community has to offer! (id:60365)
1711 - 8 Cedarland Drive
Markham, Ontario
Luxurious New 1+Den Condo Unit.Bright & Spacious 1 bdrm + Den (Can be used as second bedroom) @ Vendome condo! Modern finishes w/laminate flooring throughout. Modern kitchen w/quartz countertop, backsplash & valance lighting. Outstanding amenities: 24hr concierge, visitor parking, guest suites, gym, WIFI library lounge, music rehearsal studio, media screening lounge, entertainment & games room, yoga & dance studio, courtyard garden & more!Easy Access To VIVA Go Transit, YRT, Hwy 404 &407. Steps To Top-Ranking Unionville High School, York University Markham Campus, YMCA, Cineplex, Shops And Restaurants. One parking Space And One Locker Included. (id:60365)
42 - 100 Elgin Mills Road W
Richmond Hill, Ontario
Immaculate Townhome in Prime Richmond Hill Yonge & Elgin MillsDiscover this beautifully maintained condo townhome featuring 3 spacious bedrooms and 3 bathrooms, including a private primary ensuite. Backing onto tranquil ravine conservation land, this home offers a finished walk-out basement perfect for extra living space or entertaining.Situated in a highly sought-after neighborhood, you're just steps to Yonge Street, transit, parks, top-rated schools, medical clinics, grocery stores, retail shops, and a nearby cinema. Enjoy the convenience of an attached garage with direct home access and an additional private driveway parking spot.Located in a quiet, family-friendly community with plenty of visitor parking, this home blends comfort, convenience, and natural beauty. (id:60365)
212 - 7378 Yonge Street
Vaughan, Ontario
right on Yonge but quiet facing west 1+1 unit on courtyard, close To Shopping & All Amenities. Minutes Away From Hwy 407, Walking Distance To Public School & Thornhill Secondary School. Move-In Ready (id:60365)
512 - 1 Climo Lane
Markham, Ontario
One Bedroom Apartment. Minutes To Go Station, No Frills, High Rank School, Home Depot, Brick, Park, Church, Playground, Community Centre, Hwy 404 (id:60365)
24 Wallace Street
Vaughan, Ontario
Your Dream Home in Woodbridge: Modern & Move-In Ready!**Discover this fantastic end-unit condo townhouse in a super convenient Woodbridge location. It's been beautifully updated and is ready for you to move right in! Step inside to a bright, open living and dining area, perfect for relaxing or having friends over. You'll love the cozy gas fireplace and the extra-large windows that fill the space with sunlight. The coffered ceiling in the living room gives you a royal feel.Plus, there's a lovely, newly redone balcony with clear glass railings, great for enjoying your morning coffee or evening breeze. The kitchen is a chef's delight with all new upgrades and sleek stainless steel appliances. All bathrooms are also updated, including your private ensuite in the main bedroom, which even has a stylish accent wall. Need extra space? The ground floor has a big room with a charming bay window that can be a 4th bedroom, a fun rec room, or even a home office. You'll also appreciate the easy access with both front and back entry points. For your comfort and peace of mind, the furnace and AC are newer, and you get plenty of parking with a 1-car garage and space for 2 more cars in the driveway. This home offers the best of both worlds: the space and privacy of a townhouse, all in a prime Woodbridge spot close to everything. Come see it today! (id:60365)
503 - 149 Church Street
King, Ontario
Welcome to your peaceful retreat in the heart of Schomberg! This beautifully appointed 2-bedroom, 2-bathroom unit is nestled on four acres of picturesque grounds within Triumph a boutique, resort-style condominium. Perfect for down sizers or first-time buyers, this move-in-ready home offers the ideal blend of comfort, style, and convenience. Enjoy top-tier amenities including a modern gym, indoor pool, and elegant party room.Just steps away, discover Schombergs charming Main Street, filled with locally owned cafés, shops, and restaurants, as well as scenic walking trails and community events like the annual Main Street Christmas and the Schomberg Agricultural Fair. This is a town where neighbours know each other and the pace of life is warm and welcoming. Commuting is a breeze with quick access to Hwy 9, 27, and 400. The unit features brand-new stainless steel appliances, in-suite laundry, a dedicated parking spot, and a storage locker. Dont miss this rare opportunity for refined living in a truly special community book your showing today! (id:60365)
607 - 1 Cordoba Drive
Vaughan, Ontario
Alvear Palace Boutique Condo. This Bright and spacious 1 Bedroom 1 Bathroom Unit is a muse see. Spacious 1002 sq. ft. + 2 Balconies. In The Heart of Thornhill. Quality finishes with 9'cielings and Gas Fireplace. 6Pcs Semi-EnSuite, Kitchen combines W/Breakfast Area. Guest Suite & Shabbat Elevators. Steps to synagogue , Shops, Mall & TTC. Including 1 Parking & Locker (id:60365)
326 - 555 William Graham Drive
Aurora, Ontario
Welcome to 555 William Graham Drive, Unit 326 a modern 1 bedroom plus den, 1 bathroom condo that combines comfort, efficiency, and convenience. This stylish unit features a spacious kitchen ideal for cooking and entertaining, and is perfectly positioned on the coveted west-facing side of the building, offering serene views of the quiet neighbourhood and lush conservation area beyond. Enjoy breathtaking sunsets from your private balcony, while the warm western exposure helps naturally heat the unit, keeping energy costs low year-round. This unit includes 1 parking space and 1 locker for added convenience. The building offers desirable amenities including a stylish party room, secure bike storage, and a welcoming community BBQ area. Situated just minutes from Highway 404, shopping, top-rated schools, parks, and endless walking trails, this home offers a balanced lifestyle with urban access and natural beauty. (id:60365)
J-303 - 11 Walder Lane
Richmond Hill, Ontario
Experience modern living in this brand new stacked townhouse, featuring a spacious 410 sq ft rooftop terrace, perfect for entertaining or relaxing under the stars.The open concept main floor showcases a sleek kitchen, dining, and living area with a walk-out to the balcony and a convenient powder room. Upstairs, the primary bedroom offers a walk-in closet and a four-piece ensuite, while the second bedroom is served by its own four-piece bathroom.Enjoy high-end finishes throughout, including engineered laminate flooring and premium appliances: fridge, ceramic glass cooktop, convection oven, stainless steel hood fan, dishwasher, and stacked washer & dryer. This home also includes one underground parking spot, a storage locker, and access to a private underground car wash station.Situated just off Bayview Avenue and Elgin Mills, you're minutes away from major retailers such as Costco, Shoppers Drug Mart, Tim Hortons, Starbucks, RBC, local gyms, a medical clinic, and more. Outdoor lovers will appreciate proximity to Richmond Green Sports Centre & Park, soccer fields, community trails, and the public library. (id:60365)

