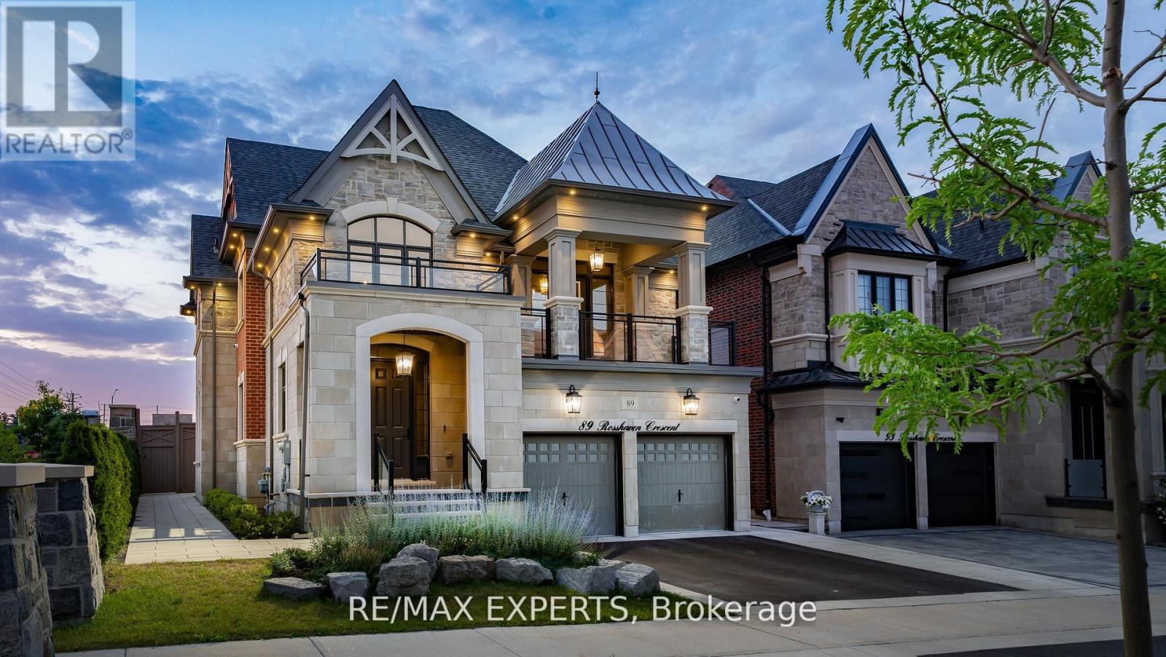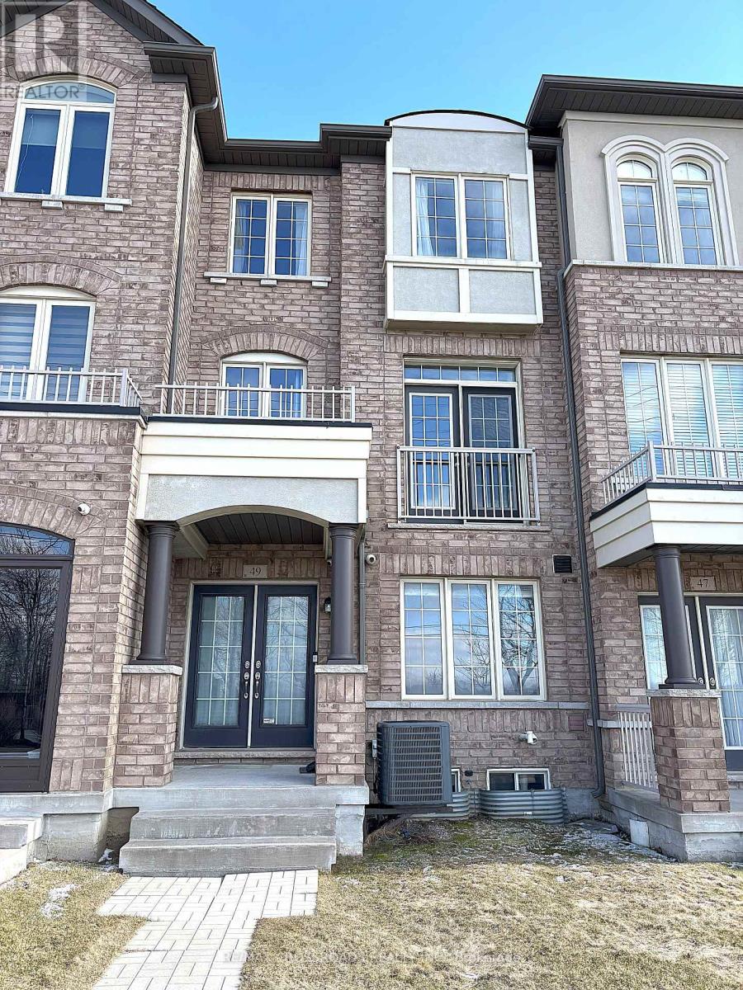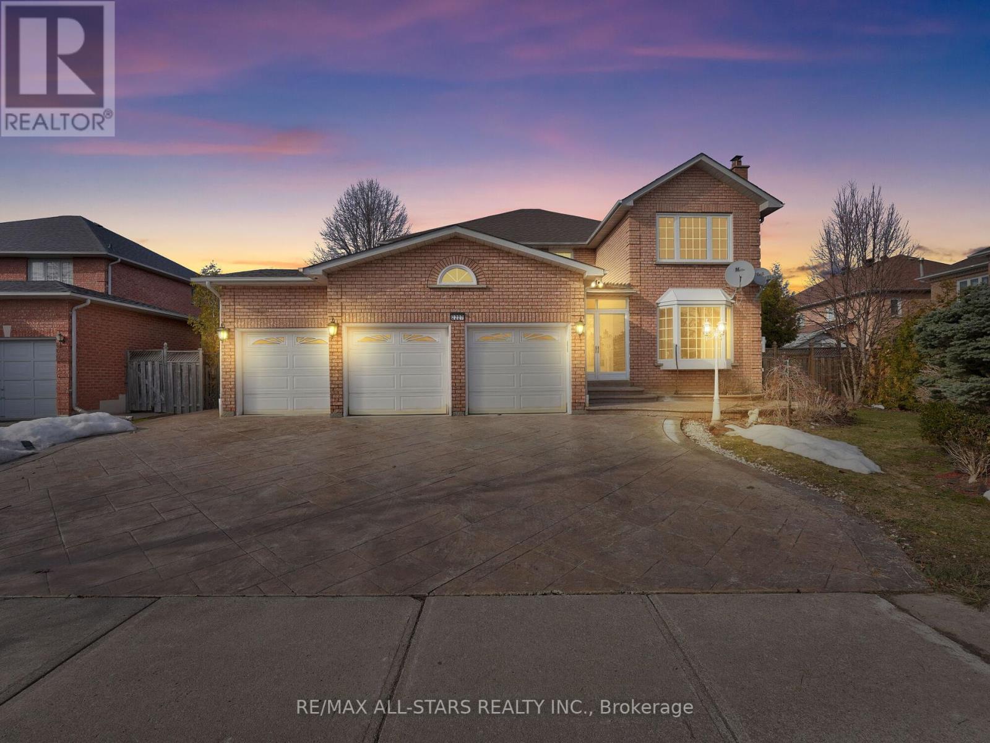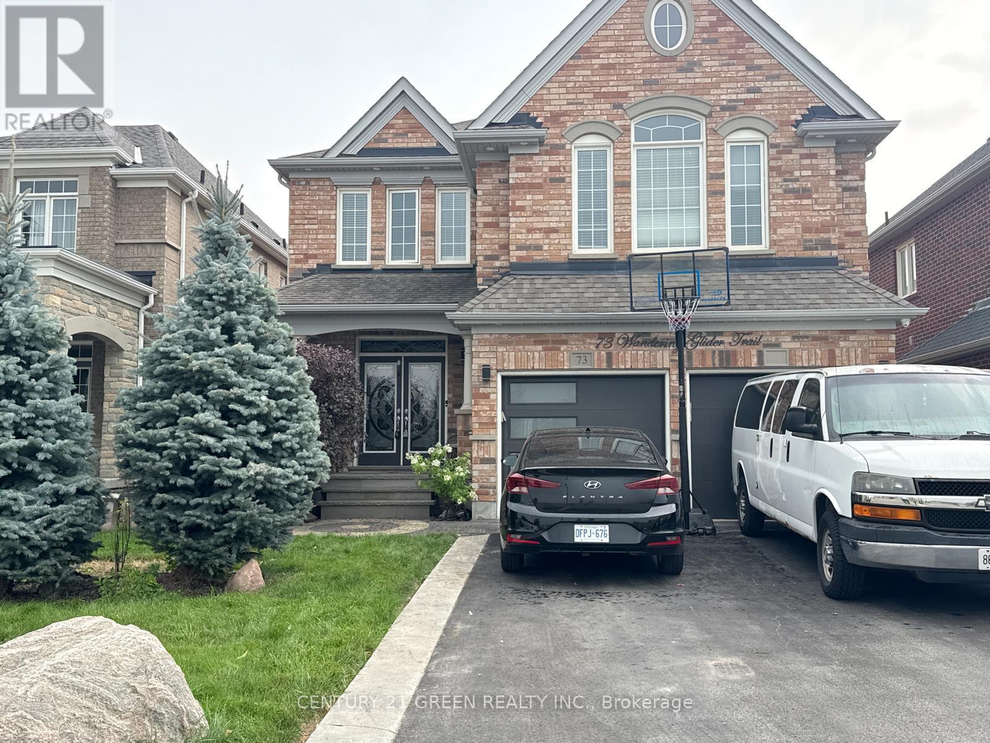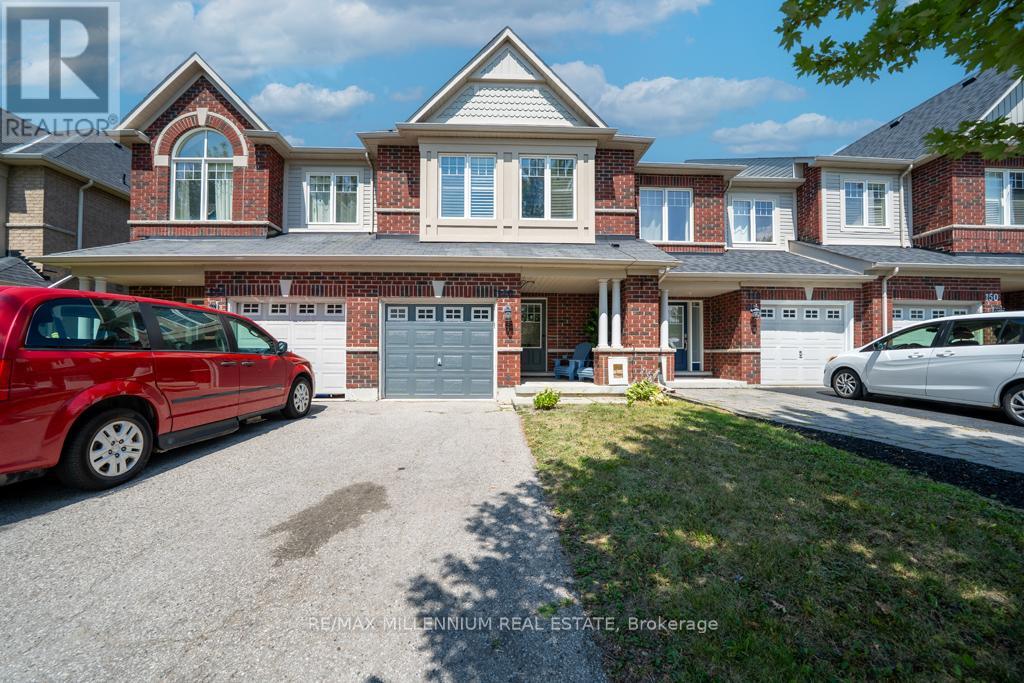48 George Zubek Drive
Collingwood, Ontario
Welcome to 48 George Zubek Drive your gateway to the best of Southern Georgian Bay living. This move-in ready, upgraded end-unit townhome is nestled in Collingwood's desirable Lockhaven neighbourhood. Close to Blue Mountain's ski hills and village, scenic Georgian Bay beaches, and the charming shops and restaurants of downtown Thornbury, this location offers easy access to four-season recreation and amenities. Built in 2019 by award-winning Sunvale Homes, this Energy Star-rated property combines modern finishes with thoughtful design in a peaceful community setting. Step inside to find a bright, open-concept main floor featuring grey quartz countertops, a stylish kitchen, and California shutters throughout. Upstairs, enjoy the convenience of second-floor laundry, a spacious primary suite, and two additional generously sized bedrooms. The unfinished basement offers room to grow, while the fenced yard provides privacy for outdoor enjoyment. With top-rated schools, scenic trail networks, and year-round recreation at your doorstep, this is the perfect opportunity for full-time living or a weekend retreat. (id:60365)
404 - 121 Woodbridge Avenue
Vaughan, Ontario
Welcome to The Terraces of Woodbridge. This 1557 sqft 2 bedroom 2 bathroom suite offers a spacious layout with a split bedroom floor plan. The large primary has southern views, ample closet space with a full walk-in, double closet, and a 4pc bath with a soaker tub and separate shower. The second bedroom also has a walk-in closet and walk-out to the terrace. The kitchen offers an eat-in breakfast area, granite counters, ceramic backsplash and ample cupboard space. The generous living area has a gas fireplace. You'll enjoy more south-facing views from the large, private terrace with gas BBQ hookup. Located In The Heart of Market Lane. Perfectly situated near all the amenities you need, including grocery stores, pharmacies, coffee shops, and restaurants. Conveniently located between the Humber River, and Walking Trails. Close to transit or walk to everything! **Landlord will be putting new stainless steel appliances in kitchen** **EXTRAS** Luxurious, Building with Amenities; On-Site Management, Party/ Meeting Room, Fitness Centre w/ Change Rooms & Sauna, Visitor Parking, Guest Suite, Courtyard w/ Lush Gardens. (id:60365)
28 James Noble Lane
Richmond Hill, Ontario
4 Yrs Old, Modern, Spacious, Upgraded 2,242 Sq Ft Townhome. 4 bedrooms plus den with 4 washroom. 2 Car Garage. One Bedroom Plus Washroom On Main Floor. S/S Fridge, Kitchen Backsplash And Microwave Over The Oven. 24 Pot Light And gorgeous Light Fixtures. Customized Zebra Blinds. Den On 2nd Floor. 9Ft Ceiling On 2nd Fl, Smooth Ceilings And wood Floors Thru-Out. Upgrade Extended Kitchen Cabinet And Door. Caesar Stone Countertops, Master Bed With 4 Pc Ensuite And Huge Walk-In Closet. Laundry Room On 3rd Floor. Massive Balcony. Located In The Heart Of Richmond Hill***. Top Highly Rated Public School. Walking Distance To Yonge St, Plaza, Viva, Restaurant, Supermarket, Parks. Multiple Visitor Parking Spots Available. No Need To Shovel The Snow And Cut The Grass (condo management fee cover those expense). Energy Star Certified-Smart Home! (id:60365)
4 Kitsilano Crescent
Richmond Hill, Ontario
Rare Offering in Prestigious North Richvale Cherished by the same family for over 47 years, this sun-filled, west-facing freehold townhouse is a true gem in the heart of North Richvale. Set on a 50 ft frontage with multiple award-winning, low-maintenance gardens, this home exudes charm and pride of ownership. Inside, you'll find a well-laid-out 3-bedroom design with great flow and a fully finished basement, featuring a bar, 2-piece bath, plenty of storage, a laundry room, and two versatile extra rooms ideal for a gym, office, or guest space. The home has been meticulously maintained and is an incredible opportunity to customize to your taste. Major updates have already been done for your furnace and A/C replaced in 2020 (still under warranty), and new shingles in 2023. Located just steps from forest trails, parks, transit, the Richvale Community Centre & Pool, and walking distance to top-rated schools, Yonge Street, Hillcrest Mall, and Longos Plaza, this home offers unmatched convenience in a sought-after neighbourhood. whether you're looking to renovate or simply move into a well-loved, energy-efficient home with solid bones, this property is ready for its next chapter. A perfect place to create memories. Don't miss out! (id:60365)
1205 - 55 South Town Centre Boulevard
Markham, Ontario
Beautifully Renovated and Freshly Painted One-Bedroom One-Bathroom Condo in Prime Location of Unionville. Located on the 12th floor, this bright and spacious west-facing unit offers stunning views and is perfect for single professionals seeking peace and convenience. Brand New Floors with many modern finishes, this home boasts an inviting open-concept living area. Steps To Whole Foods, LCBO, Go Train, Banks, VIP Cineplex, Good Life and Much More! Zoned for High Ranking Schools in YRDSB. Minutes To Main St. Unionville, Highway 404 & 407. Public Transit Right In Front of Building. EV Chargers available in the building. 1 Parking and 1 Locker Included. (id:60365)
89 Rosshaven Crescent
Vaughan, Ontario
Look No Further! 89 Rosshaven Cres Is An Architectural Gem That Combines Modem Living & Elegance! As You Enter The Foyer Of This Home You Are Welcomed With An Open Airy Feel With Soaring 20Ft Ceilings. The Main Floor Boasts An Open Concept Extremely Functional Layout With 10Ft Ceilings, Oversized Dining Room With Coffered Ceilings That Flows Seamlessly Into The Kitchen, Large Main Floor Office With Waffle Ceilings, Massive Open Concept Great Room With Waffle Ceilings & Tons Of Natural Light! The Kitchen Which Is The Heart Of The Home Is Equipped With A Large Built In Pantry, Quartz Counters, Quartz Backsplash, Pot Filler, Top Of The Line CAFE Appliances, B/I Microwave, Gas Stove, A Huge Oversized Island With Granite Counter Top & Walks Out To Your Fully Landscaped Backyard Oasis That Includes A BBQ Area, An In Ground Ozone System Pool With Waterfall & 3Pc Bath Perfect For Entertaining Or Relaxation! As You Make Your Way To The Upper Part Of The Home You Are Greeted By A Secondary Living Space Great For Entertaining &Walk/Out To A Covered Balcony! The Second Level Offers 9Ft Ceilings, Spacious Bedrooms One With A Jack & Jill Bath, Another With It's Own Ensuite And The Large Primary Bedroom Offers A Large 5pc En-Suite & Massive Walk-In Closet! This Spectacular Home Will Satisfy The Pickiest Of Buyers! Close To Shops, Restaurants, Schools, Hwy 400 And More! (id:60365)
49 Memon Place
Markham, Ontario
This stunning 3-storey townhouse in the heart of Markham offers over 2,000 square feet of stylish and functional living space, featuring 4 spacious bedrooms and 3.5 modern bathrooms. Designed with comfort and convenience in mind, it boasts an open-concept layout ideal for both entertaining and everyday living, along with a sleek kitchen equipped with stainless steel appliances and direct access to a **massive 17 ft by 15 ft terrace**perfect for outdoor dining, lounging, or hosting summer get-togethers. The home also features a rare extra-deep double car garage that provides ample room for parking, storage, or even a home gym. Located in a family-friendly neighbourhood close to top-rated schools, parks, shopping, and easy transit access, this home combines suburban charm with urban convenience an exceptional opportunity you dont want to miss. (id:60365)
508 - 2504 Rutherford Road
Vaughan, Ontario
Welcome to Villa Giardino an adult lifestyle community in the heart of Maple. Bright and spacious west-facing unit offers approximately 1,000 SQ FT open concept layout with 10 feet ceilings, 2 bedrooms, 1 full bath and 1 powder room, both bathrooms fully renovated/updated. In-suite laundry room with newer washer/dryer has laundry sink and offers additional storage space for pantry or secondary fridge/freezer. Includes cage locker, outdoor parking, and private wine cabinet. Building offers numerous on-site amenities such as convenience store, hair salon, espresso bar, gym, games room, library, weekly exercise classes, weekly shuttle service, bocce ball court, monthly dinners/dances, and so much more. Move in today and enjoy the European lifestyle by starting your mornings at the espresso bar, and ending your days with card games or bingo with your many new friends! Book your showing today! (id:60365)
104 Prospect Street
New Tecumseth, Ontario
Bright, Charming & Ultra Spacious Detached Home Located In Quiet, Family-Oriented Neighbourhood! This Home Features Formal Living/Dining Rooms, Large Kitchen W/Quartz Counters & Stainless Steel Appliances, Breakfast Area, Separate Family Room With W/O To Deck, Huge Primary Bedroom With W/I Closet & Ensuite Bath, Main Floor Laundry, Finished Basement, Large Deck Overlooking Oversize Backyard With Above Ground Pool & Much More!! Amazing Opportunity & Value - Don't Miss Out On This Amazing Property Located In The Quaint Town Of Beeton!! Some photos are VS staged. (id:60365)
2227 Rodick Road
Markham, Ontario
Fantastic opportunity to live in this gorgeous 4+2 bedroom, 4 bathroom detached home in prestigious & sought-after Cachet neighbourhood. Features include hardwood floors; open concept layout; bright & spacious living & dining area ideal for both everyday living and seamless entertaining; family room with gas fireplace overlooking the updated kitchen with breakfast area, stainless steel appliances, large centre island, and walk-out to backyard; direct access to garage; make your way upstairs to find an oversized primary suite w/a 5-pc ensuite, a large walk-in closet, additional closet, & sitting area; three generous-sized bedrooms, all with large windows and closets. On lower level you'll find entertainer's delight rec room w/built-in wet bar, additional 2 large bedrooms, one w/direct access to 3-piece bathroom. Excellent location! Steps to great schools, groceries, banks, restaurants, parks, public transits++. Close to Community Centre and Highway 404. (id:60365)
73 Wandering Glider Trail
Bradford West Gwillimbury, Ontario
Welcome to 73 Wandering Trail where timeless elegance meets modern versatility in the heart of Bradford's prestigious Summerlyn Village. This beautifully maintained residence offers an expansive 13-room layout spanning over 3,000 sq ft above grade, with room to grow and entertain in style. Step inside to find a bright, open-concept main floor designed for both luxury and function. The spacious second-floor family room offers flexibility perfect as a media lounge or easily convertible into a 5th upstairs bedroom. Downstairs, a professionally finished basement features a sleek 3-bedroom apartment with a separate entrance, pot lights throughout, its own kitchen and private laundry ideal for extended family, in-laws, or rental income potential. Situated directly across from serene Isabella Park, this home is minutes from top-rated schools, vibrant shops, a modern community center, library, and scenic trails. Commuters will love the proximity to GO Transit and Hwy 400, making travel effortless. Whether you are looking for space, income potential, or a quiet place to grow your family this exceptional home checks every box. (id:60365)
146 Harvest Hills Boulevard N
East Gwillimbury, Ontario
Welcome to 146 Harvest Hills Blvd! This beautifully maintained 3-bedroom townhome is tucked away in the sought-after Harvest Hills community, offering a perfect blend of comfort, style, and convenience. The bright and airy open-concept main floor boasts elegant hardwood andceramic flooring, soaring 9-ft ceilings, and timeless California shutters for both privacy and light control. Enjoy the convenience of direct garage access from inside the home.Upstairs, the spacious primary bedroom features a walk-in closet and a private 4-piece ensuite. The fully finished basement is an inviting extension of the home, featuring a bright recreation room with a generous window ideal as a home office, second TV room, or play space.Perfectly situated across the street from Phoebe Gilman Public School and within close proximity to other grade schools and high schools. You're also minutes from Costco, Longo's, Walmart, Cineplex, shopping, and a variety of restaurants. Commuters will appreciate the easy access to Highways 404 & 400 and the Newmarket GO station.Energy Star rated for efficiency. (id:60365)






