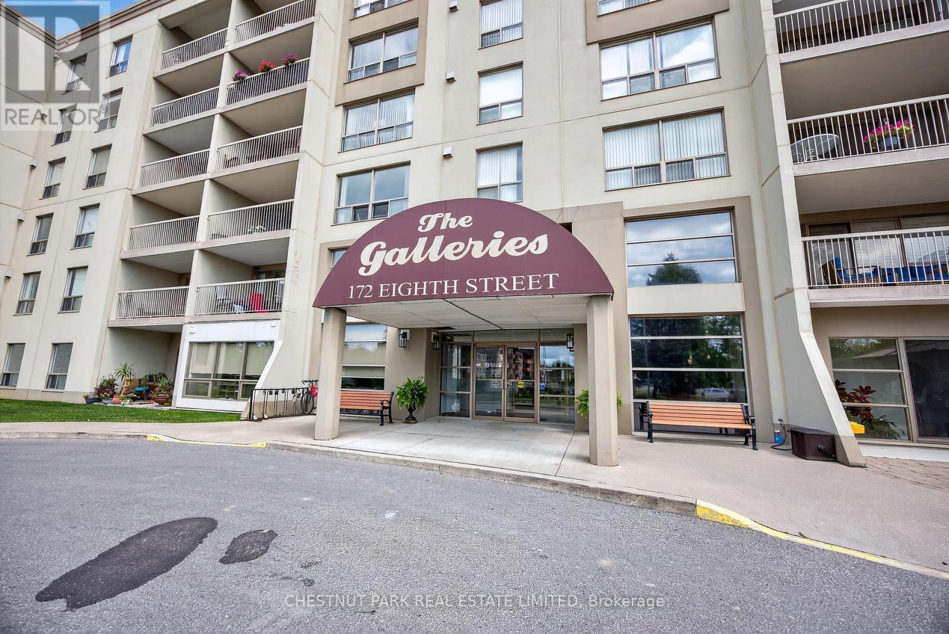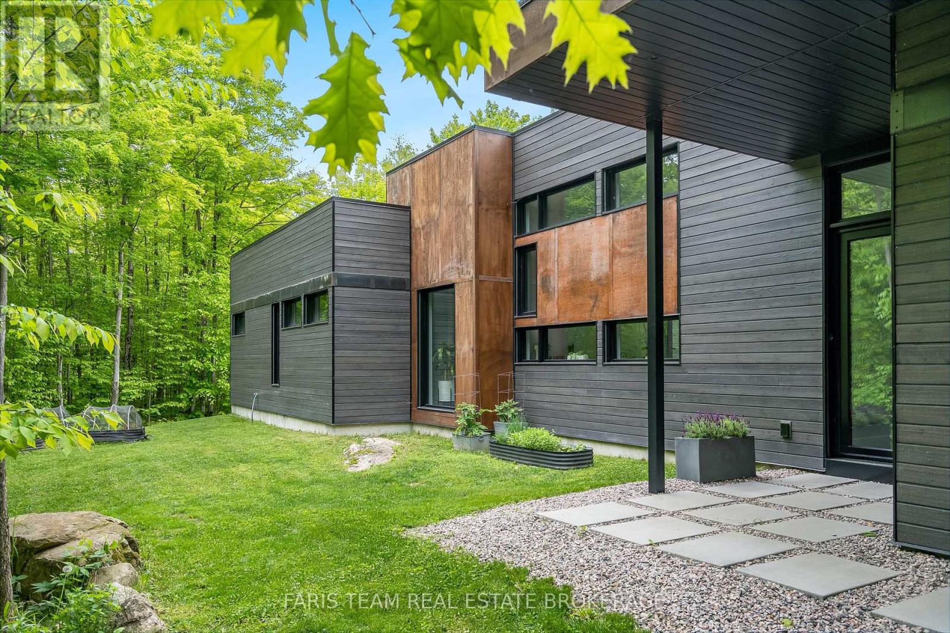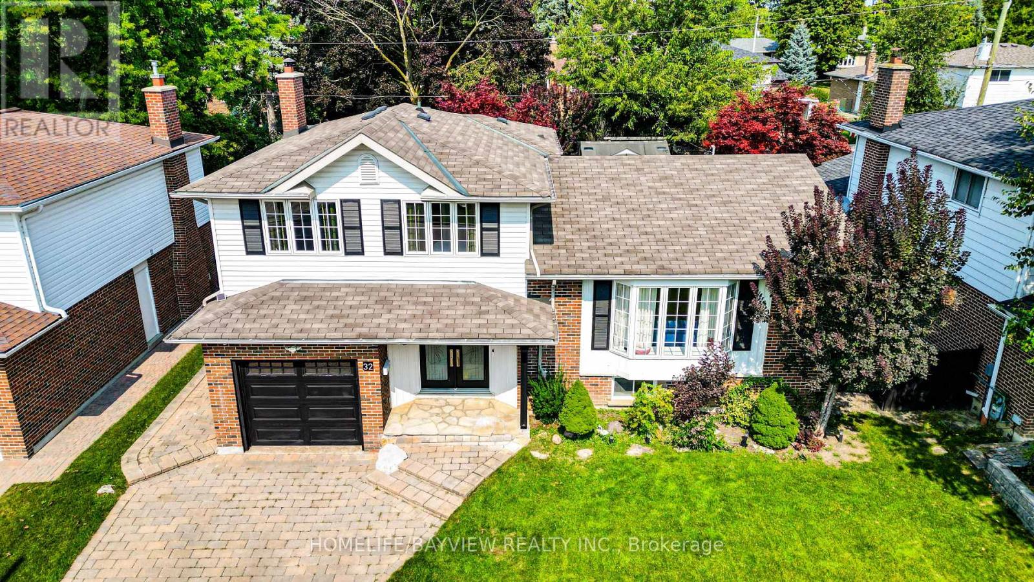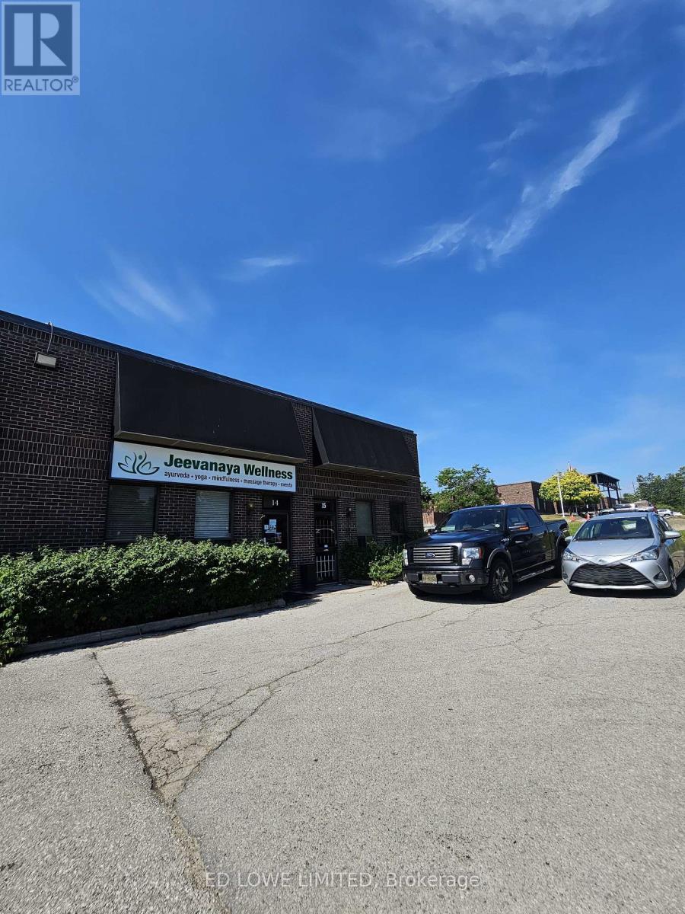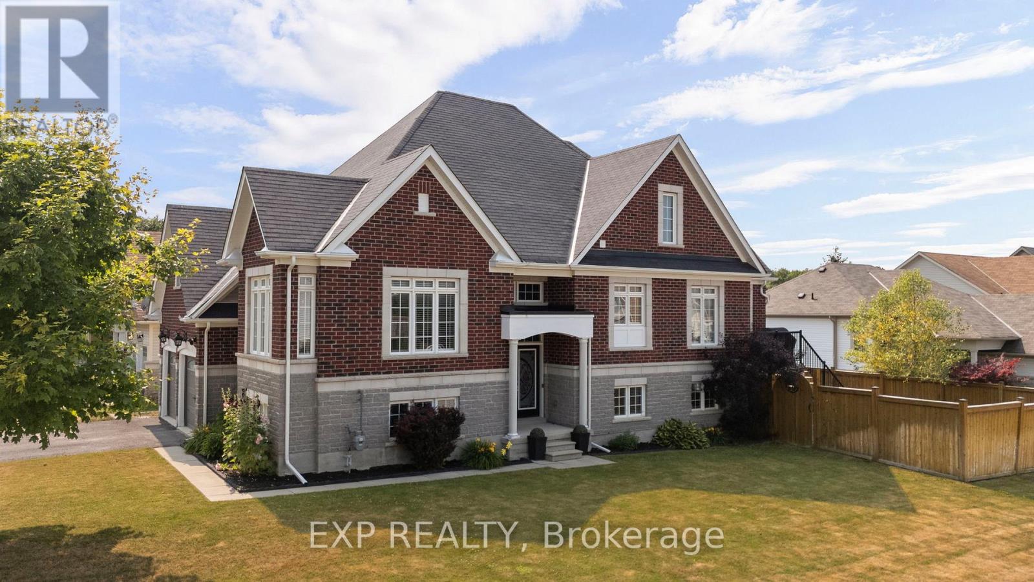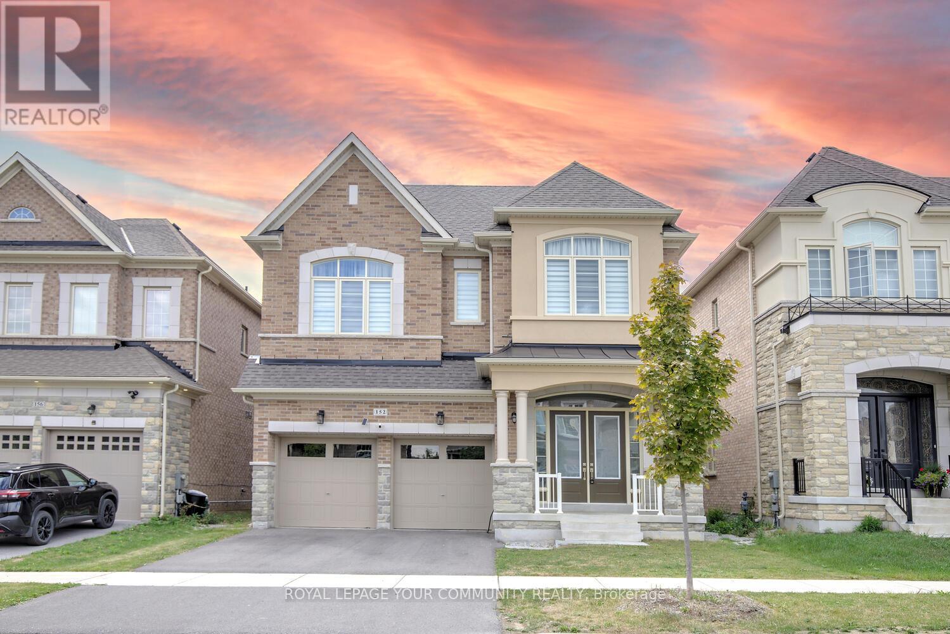404 - 172 Eighth Street
Collingwood, Ontario
Discover The Galleries, a well-maintained and soughtafter condo building set in a central and walkable area of Collingwood. This rarely available Georgian Suite offers a spacious 2 bedroom, 2 bathroom layout with a covered porch with westerly views of the escarpment. The unit includes an underground parking spot(Space #14), a main-floor storage locker, and in-suite laundry. The kitchen features a breakfast bar, ideal for casual dining and socializing. The building is pet friendly for small pets and provides an impressive range of amenities, including a fully equipped fitness room, sauna, party room that hosts resident events and is also available for private bookings, ideal for social gatherings and celebrations, a small library, and a guest suite that can be rented for a reasonable rate. Residents also benefit from a welcoming lobby, elevators, and an on-site concierge. Ideally located on the transit route and within walking distance of downtown shops, restaurants, trails, and waterfront parks. Recently painted in August 2025, the unit also includes a new dishwasher (August 2025), updated carpet (2022), and window blinds (2015). It is vacant and available for immediate possession, offering a clean, well-maintained space with the opportunity to upgrade and personalize to your style. Condo fees include heat, A/C, water, and sewer, with residents responsible for hydro, cable, and internet. Whether you're downsizing, retiring, or seeking a vibrant and secure community, this move-in ready condo delivers the ideal blend of comfort, convenience, and location. (id:60365)
3870 Darling Island Road
Severn, Ontario
Top 5 Reasons You Will Love This Home: 1) Constructed with state-of-the-art BONE Structure technology boasting a steel and concrete frame for unmatched durability, superior energy efficiency, and minimal maintenance, outperforming traditional builds in every way 2) Designed with sustainability and luxury in mind showcasing high-quality internal finishes, varying roof heights, and an eco-conscious design featuring insulated panels, airtight construction, triple glazed windows, and a passive heating and cooling system, reducing energy costs while promoting a greener lifestyle 3) Expansive kerfed floor-to-ceiling windows flooding the open-concept interior with natural light, offering breathtaking water views, granite ridge outcroppings, and a wooded lot that seamlessly integrates the home with its stunning surroundings 4) Sleek contemporary design combined with warm natural materials. Gourmet kitchen with premium finishes, sophisticated flooring, and thoughtful architectural details, providing an inviting living space 5) Set in a peaceful, nature-rich environment with year-round road access, just minutes from Highway 400, this property offers an exclusive escape from city life while remaining close to essential amenities, with an abundance of recreational activities nearby, ideal for both a full-time residence or luxury retreat. 2,434 fin.sq.ft. (id:60365)
32 Silver Aspen Drive
Markham, Ontario
Located in the heart of the highly sought-after Thornhill's Royal Orchard neighborhood, this charming home at 32 Silver Aspen Drive offers an ideal blend of convenience and tranquility. Just a short walk from Yonge Street, two well-regarded public schools, local supermarkets, and multiple public transit options (VIVA, YRT, GO train/buses), this property ensures seamless access to everyday essentials. With quick connections to Highway 407, Highway 7, and Highway 404, you're only minutes away from major city arteries. This beautiful side split style house features 3 spacious bedrooms, 2 washrooms, and 1 bathroom, along with a large, bright and open concept living room, cozy family room with a traditional wood fireplace for intimate moments and a multi purpose basement that enhances comfort and functionality for modern living. The backyard is an oasis that is a true highlight complete with a beautifully maintained swimming pool, a stylish gazebo with a swing, a BBQ station with patio roof cover perfect for relaxation and entertainment. With over 20 thoughtful upgrades, this home radiates character and has been meticulously cared for. A well-established neighborhood; the community has a long standing presence with a mix of long-time residents and a solid sense of identity. Neighbours are all kind and helpful making newcomers to the street immediately feel right at home. (id:60365)
15 - 40 Bell Farm Road
Barrie, Ontario
2,000 s.f. Industrial unit located in Barrie's north end just off of Hwy 400 on Bell Farm Road. Reception area, open area, offices and washroom, warehouse space. 1 drive in door 16'h x 12' w. Annual escalations. $13.00/s.f./yr & $5.33/s.f./yr TMI + HST, Utilities. (id:60365)
13 Golds Crescent
Barrie, Ontario
YOU BETTER BELIEVE IT - WELL-KEPT DETACHED HOME IN HOLLY UNDER $700K! Set in Barries mature and family-oriented Holly community, this move-in-ready 2-storey home is within walking distance to schools and parks, with shopping, restaurants, the Peggy Hill Team Community Centre, daily essentials, and Hwy 400 just minutes away. This well-maintained home boasts timeless curb appeal, featuring a deep red brick front, a welcoming porch, a newly paved driveway, an attached single-car insulated garage, and low-maintenance landscaping. Tucked near the bend of a quiet crescent, it offers a peaceful setting and a spacious front yard where kids can safely play. Enjoy a freshly painted interior in a soft white tone, easy-care flooring on the main level, a sun-filled living room, and a functional kitchen with plenty of cabinet space, easy-clean countertops, a double stainless steel sink, and updated stainless steel appliances. The sliding glass door leads to a fully fenced backyard featuring an above-ground pool, a three-tier deck with an updated built-in bench, and a versatile upgraded shed that doubles as a storage solution and a comfortable hangout space. Upstairs offers three good-sized bedrooms, including a primary bedroom with a double closet, and a 4-piece bathroom, while the main level features a convenient powder room. The fully finished basement adds incredible flexibility, featuring a spacious rec room, a dedicated office with solid built-in wood shelving and soundproof insulationperfect for working from homeand a large cold storage room providing ample additional storage. Recently upgraded central air conditioning, furnace, and water heater enhance both comfort and energy efficiency. Newly installed motorized smart window coverings offer convenience and modern appeal. A detached home at this price in Holly doesn't come around oftensee it while you can! (id:60365)
105 White Sands Way
Wasaga Beach, Ontario
Welcome to 105 White Sands Way Where Comfort Meets Coastal Living. Situated on a beautifully maintained corner lot in the sought-after Wasaga Beach Village Community, this spacious brick, stone and vinyl home offers over 2,600 sq.ft. of finished living space and is just a short walk to Beach 1. Inside, the home features 4 spacious bedrooms (3+1), including two with private ensuite bathrooms, and a total of 3 full bathrooms. You'll find soaring 9-foot ceilings throughout, highlighted by a stunning 17-foot vaulted ceiling in the living room. The expansive 2nd floor primary suite offers nearly 300 sq.ft. of space and a luxurious 5-piece ensuite with soaker tub, dual sinks, independent shower and water closet. The organized double-car garage includes inside entry, dual door openers, overhead loft storage, and is pre-wired for a Level 2 electric vehicle charger ready for your finishing touch. Additional features and upgrades include: Quartz countertops, Hot water on-demand system, Full irrigation system with rain sensor, Liberty security system, Nest thermostat, Ring doorbell + wired security camera & much more. The backyard is designed for relaxation and entertaining unwind beneath the covered pergola, soak in the sunken hot tub on the low-maintenance composite deck, or gather around the fire pit that comfortably seats eight. With over 1,400 sq.ft. of unfinished basement space, this home also offers exciting potential for customization. 105 White Sands Way truly has it all - location, space, and lifestyle. Book your showing today and experience what Wasaga Beach living is all about. (id:60365)
152 Stormont Trail
Vaughan, Ontario
Chic Extravagance in Vellore Village! Welcome to 152 Stormont Trail, a 3-year-new showpiece where modern elegance and everyday comfort blend seamlessly. This highly desirable 12 ft-ceiling model with the main floor office and walk-out finished basement is one of the most sought-after designs, delivering a breathtaking layout! Features grand foyer with porcelain floors and upgraded 8 ft closet doors; soaring ceilings (12 ft smooth ceilings on main floor & primary bedrooms, 9 ft & 10 ft smooth ceilings on 2nd floor); upgraded hardwood floors throughout the main and second floors; 3-sided gas fireplace in living & dining room; upgraded kitchen with centre island; main floor office; 2nd floor media room or 5th bedroom; 2nd floor laundry room; 4,500+ sq ft living space (3,398 sq ft above grade); pot lights; primary retreat with walk-in closet & huge spa-like 6-pc ensuite; custom window covers throughout; finished walk-out basement with 2nd kitchen and a separate entrance perfect for in-laws, guests, or extended family. Located in prestigious Vellore Village, your'e close to schools, parks, Cortellucci Vaughan Hospital, shops, dining, and every modern amenity! Book your private tour today and experience it for yourself! See 3-D! (id:60365)
30 Gunton Street
Aurora, Ontario
One of a kind unit with full porch and contemporary design, $40k of upgrades, brand new appliances, premium lot next to Parkette, Design studio premium color selected, Most unique exterior design, one of a kind in the parcel row with full porch and contemporary design. Modern ,3 bedroom 3 bath, Approx 1600 Sq.Ft. Modern Kitchen With Granite Countertop. Prime Aurora location at Wellington between Bayview and Leslie. Steps to Highway 404 , Go Train, Shopping, Parks, Schools and Much More! , Oak Staircase, Fireplace, Hardwood Flooring , higher ceilings. (id:60365)
133 Medallion Boulevard
Vaughan, Ontario
Looking for a large 4 bedroom home with a beautiful basement in-law suite, with it's own private entrance and it's own separate laundry room? You just found it! Whether you need more space for your multi-generational family, or for the older stay-at-home kids that want their own space. This home provides it all! With it's undeniable street appeal. Pride of ownership is sure to sway over you every time you pull into the driveway. For a more complete description. This home has over 4,100 sq ft of finished living space with a separate living room and family room, and the dining room is large enough to seat twelve. The cook in the family is sure to love the kitchen with it's high-end cabinetry and granite countertops, which overlooks the large breakfast area and beautiful backyard with outdoor cooking center. Upstairs on the bedroom level. All of the bedrooms are a good size with the primary bedroom having it's own very large ensuite washroom with a soaker tub, and separate shower, as well as a walk in closet. You're going to enjoy the outside as much as the inside of your new home. The gated backyard has a beautiful stamped concrete patio, as does the side of the house which leads to the separate entrance to the basement. The front of the house is landscaped with low maintenance trees and shrubbery that will maintain it's appeal for many years to come. The owner added a new Lennox furnace in 2022, and a new 3 ton A/C unit in 2024. So they won't need to be changed for a long time. If this property has checked off a lot of boxes on your wish list? Be sure to book a showing, and come take a look anytime between 10 am and 8 pm with just 2 hours notice. (id:60365)
1001 - 9205 Yonge Street
Richmond Hill, Ontario
Luxury 1+1 Bedroom Condo in Prestigious Beverly Hills Residences - Prime Yonge & 16th Location. Welcome to this beautifully upgraded unit featuring a sleek modern kitchen with granite countertops, undermount sink, stylish backsplash, and stainless steel appliances. Enjoy hardwood and porcelain flooring throughout, and a spacious 4-piece bathroom with quartz vanity, accessible from both the den and primary bedroom. Bright and open-concept living with walk-out to an oversized balcony, perfect for relaxing or entertaining. Located just steps from Hillcrest Mall, grocery stores, top-rated schools, parks, library, community centre, and public transit. Minutes to Highway 404. Includes 1 parking space and locker. Amenities at your finger tips: 24 Hour security, indoor & outdoor pools, sauna, jacuzzi, gym, rooftop patio, party room, guest suites. (id:60365)
245 Shirley Drive
Richmond Hill, Ontario
Freehold townhome over 1800 sqft plus finished walkout lower level, double car garage located in a demand neighborhood with high ranking schools. Large living room with high 12 foot ceilings and hardwood floors, dining room has a 3 way gas fireplace, huge eat in kitchen with central island and granite counters with walkout to a large deck. Second floor features a huge primary bedroom with cathedral ceilings. The lower level is a self contained unit with separate entrance and separate laundry with walkout to a covered patio. steps from parks, ravines, school, transit and more. (id:60365)
29 Anne Pegg Crescent
Georgina, Ontario
Welcome to 29 Anne Pegg Crescent, a beautifully maintained, move-in ready town home in the heart of Suttons growing community. This stylish Delpark Homes Woodbine 2 model offers an ideal layout for both families and professionals seeking comfort, space, and convenience. Step inside to a bright open-concept main floor with gleaming hardwood floors and a functional layout that effortlessly blends living, dining, and kitchen spaces. The chef-inspired kitchen is equipped with stainless steel appliances, stone countertops, a modern backsplash, and crisp white cabinetry perfect for cooking, entertaining, or enjoying your morning coffee. Cozy up in the inviting living room by the gas fireplace or step out back to your private, fully fenced yard with a large deck ideal for BBQs and summer evenings. Upstairs, you'll find a generous primary suite featuring a walk-in closet and a spa-like 4-piece ensuite with a deep soaker tub and separate glass shower. Two additional spacious bedrooms provide flexibility for growing families, guests, or a home office.Additional highlights include a covered front porch, no sidewalk for extra parking, and an unobstructed view across the street offering added privacy and serenity. Perfectly located near Lake Simcoe, schools, parks, marinas, and local shops, with easy access to Highway 48 and the 404 this home is a smart choice whether you're upsizing, right-sizing, or entering the market. This is your chance to own a versatile, turn-key home in one of Georginas most desirable communities. (id:60365)

