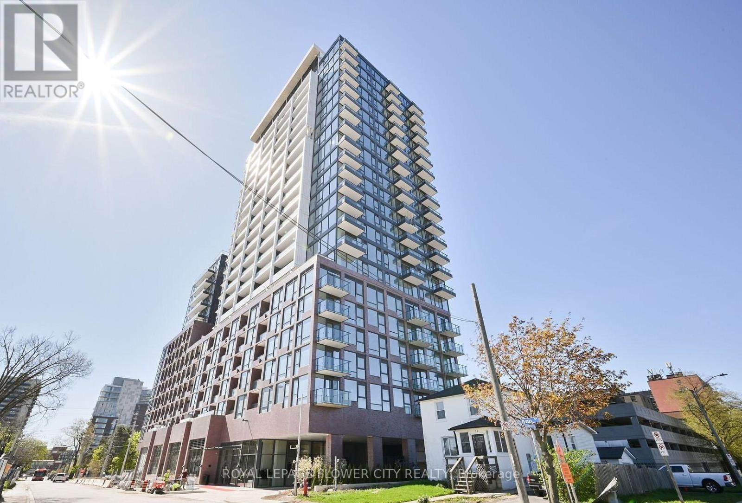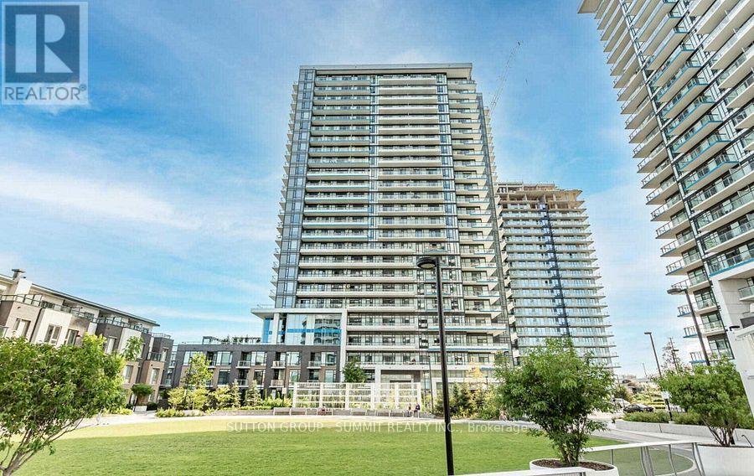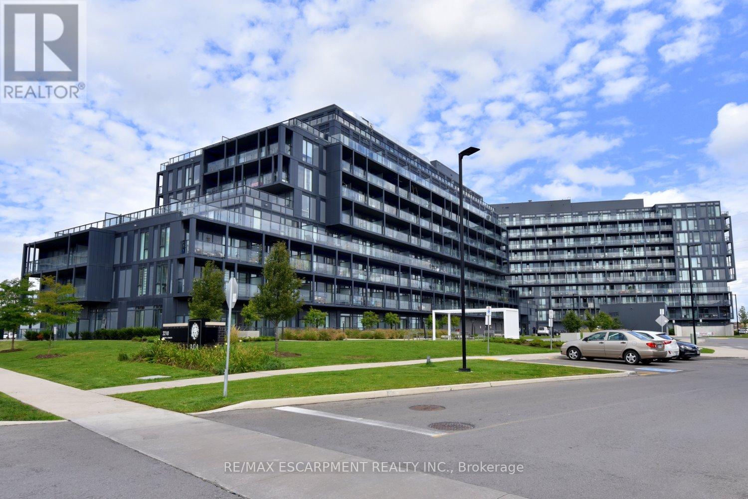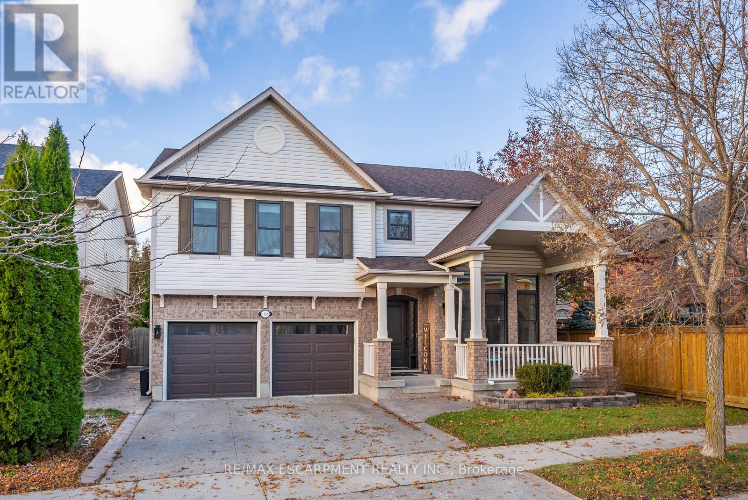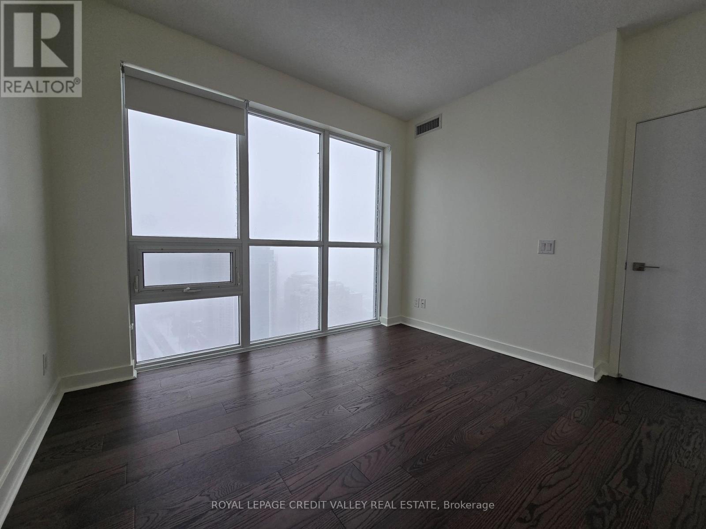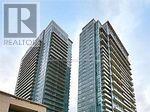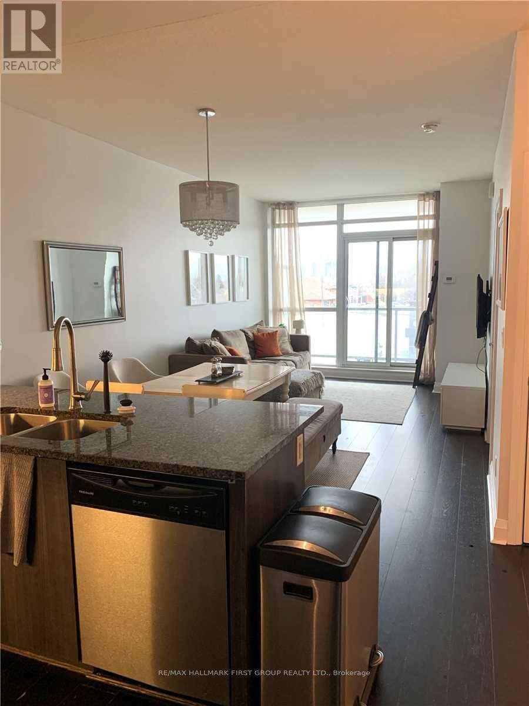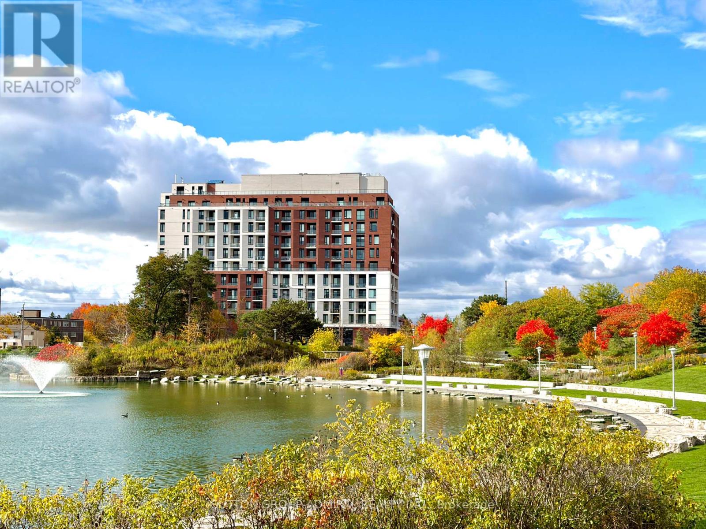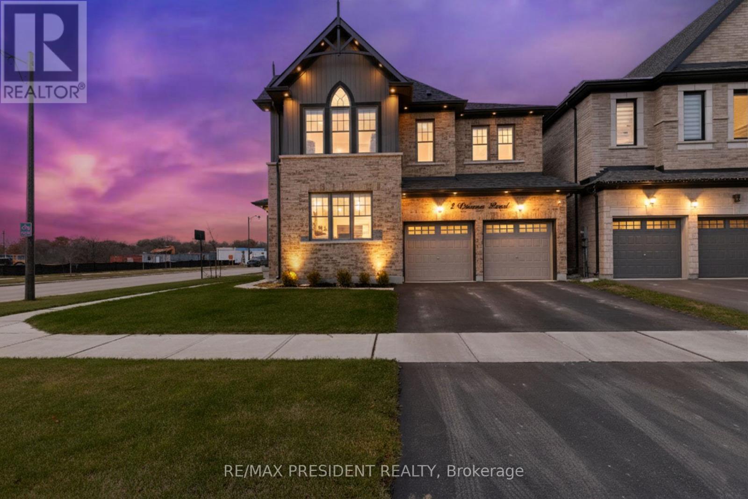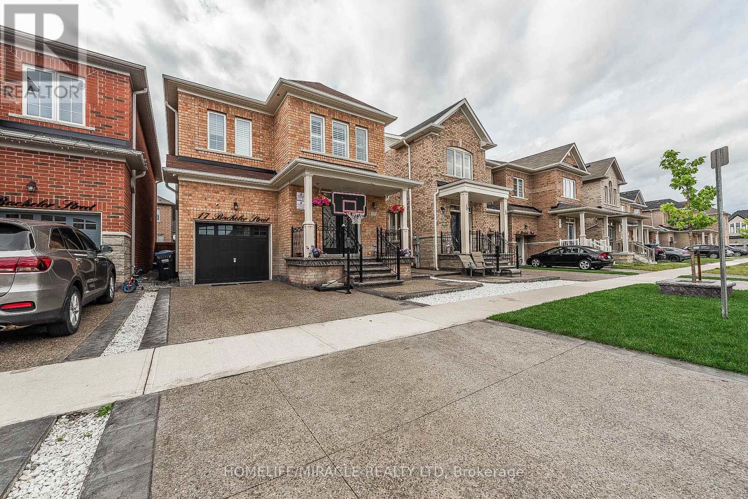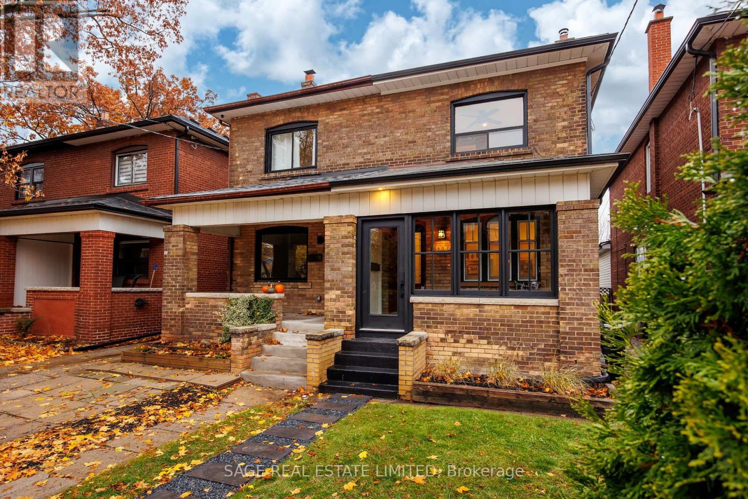411 - 28 Ann Street
Mississauga, Ontario
1 year old bedroom at Westport Condos in beautiful port credit . Contemporary sleek design with floor-to-ceiling windows , stone counter tops and plank files. Enjoy sunsets from your large balcony. GO train station right beside the building for easy commuting. Only a 5 min walk to Lake Ontario. Walkscore of 81. Enjoy over 225km of scenic trails/ parks. Only steps to dining , shopping and nightlife. 15,000 SQFT of amenities included. concierge , lobby lounge, co-working hub , fitness Centre , dog run and pet spa , rooftop terrace , sports/entertainment zone and guest suites. New Immigrants are welcome. (id:60365)
28 Dalecrest Road
Brampton, Ontario
Prepare To Be Impressed With 6 Year New Modern Corner Lot **Huge Balcony, Jacuzzi In Mstr, Hardwood Floors, Zebra Blinds, Quartz Countertops, Pot Lights Throughout House. 2nd Flr Laundry, True Built-in S/S Appliances(48"Fridge & 36"Gas Cooktop, B/I Oven),6+2 Parking Spaces, Interlock Stone Driveway &Patio. 200Amp, Security Cameras, Iron Pickets Oak Staircase (id:60365)
2003 - 2560 Eglinton Avenue
Mississauga, Ontario
This Bright And Spacious Suite Features An Open-Concept Layout With A Large Balcony Offering Unobstructed South/East Views. Recently Painted In A Neutral Tone And Exceptionally Clean. Includes 1 Bedroom Plus Den And 2 Washrooms, Stainless Steel Appliances, Granite Countertops, Wide-Plank Laminate Flooring, And 9 Ft Smooth Ceilings. Floor-To-Ceiling Windows And In-Suite Laundry. Conveniently Located Within Walking Distance To Erin Mills Town Centre, And Close To Schools, Parks, Public Transit, Shopping, And Major Highways. (id:60365)
B1006 - 3200 Dakota Common
Burlington, Ontario
Experience upscale contemporary living in this stunning PENTHOUSE unit, offering fabulous panoramic views and an open-concept layout. This 3yr old bedroom + den, features floor to ceiling windows allowing for lots of natural light. Convenient smart security systems with keyless entry, along with 24hour concierge. The wide range of amenities include; fitness centre, pool and bbq area, sauna, steam room and party room - perfect for entertaining or relaxing. Ideally located near shops, restaurants, highways, schools & parks. Gorgeous Unit with wood-like flooring thru out, pot lighting and quartz countertops. (id:60365)
1351 Mcguffin Gate
Milton, Ontario
Welcome to a beautifully updated 4+1 bedroom, 4 bathroom home sitting on a premium oversized lot in Milton's Beaty neighbourhood - one of the most loved and consistently sought-after communities in town. This property has been upgraded from top to bottom, making it completely move-in ready with all the major work already done for you. Inside, the home features modern, thoughtful updates throughout. The laundry room (2025) and second-floor bathroom (2025) were fully renovated, and the new primary ensuite (2025) includes heated floors - a detail you'll appreciate every single day. Major mechanical upgrades include new windows, high-efficiency furnace, new A/C, and increased attic insulation (2022), plus a new roof (2020) and insulated garage doors (2019). Gorgeous hardwood flooring throughout (2014) and fresh paint make the space feel clean, bright, and welcoming. The finished basement comes complete with a secondary back-up sump pump for added security. The backyard is a standout. A composite deck with modern glass railings and a cedar gazebo (2024) creates a beautiful outdoor living area, perfect for relaxing or hosting. You'll also find a hot tub (2020) on a newer concrete pad (2020) as well as a newer driveway (2020) - all designed with low maintenance and high enjoyment in mind. With over 3,000 sq ft of total living space - this home offers an exceptional amount of room for families of all sizes. Living in Beaty means being close to everything families love: top-rated schools, multiple parks, playgrounds, walking trails, and quick access to shopping, restaurants, transit, and major commuter routes. It's a neighbourhood known for quiet streets, pride of ownership, and a true sense of community. This home has been loved for over two decades, and on a street where neighbours rarely move, it's a chance to become part of a community that people stay in for a lifetime. *BRAND NEW 5-PIECE BATHROOM not shown in photos (yet)* (id:60365)
3307 - 4011 Brickstone Mews
Mississauga, Ontario
Step inside this truly stunning, bright, and airy 897 square foot 2+1 BR/ 2WR corner unit, perfectly designed for modern city living. Imagine waking up to panoramic East and North city views that flood the space with natural light. This spacious residence is a clean slate-fresh, inviting, and offering ample room for both early professionals and growing families. The smart layout means every inch is utilized, providing a comfortable, expansive feel. The convenience extends well beyond your front door. The building features an impressive array of top-tier amenities for your enjoyment, including a sparkling indoor pool, a gym, and a guaranteed parking spot. Location is unbeatable! Commuting is effortless with quick access to major highways (401 & 403)and public transit just steps away. Enjoy the ultimate convenience of having all your essential amenities (hospital, library, grocery) and shopping (e.g., Square One) right at your fingertips. This is more than just a lease-it's an opportunity to upgrade your lifestyle. Come feel the light and charm for yourself. (id:60365)
2329 - 165 Legion Road N
Toronto, Ontario
One + Den Condo. South View Floor To Ceiling Windows. Stainless Steel Appliances. Bathroom W/ Deep Soaker Tub. 10 Minutes To 350-Kilometre Martin Goodman Trail, Humber Bay Park, Downtown Core. Access To Gardiner Expressway, The Qew, Hwy 427, Mimico Go Station, Ttc.Exclusive. Exclusive Club, 14000 Sqft Amenities, Sky Gym, Sauna, Outdoor Run.Track, Squash Courts, Party Rm, Theatre, Card Rm, Bbq's, Concierge, Visitors Parking. (id:60365)
312 - 1185 The Queensway Avenue
Toronto, Ontario
Welcome to IQ Condos at Islington and The Queensway! This spacious unit offers everything you need for comfortable living. The stunning kitchen features a breakfast bar, complemented by a stylish dining area with an upgraded chandelier and a bright, open-concept living space. The expansive primary bedroom easily accommodates a king-sized bed, with extra space to spare. The den, equipped with a French door, serves as a versatile second room or private office. Step outside onto the oversized 23' x 5' Terrace, offering views of The Queensway and convenient access to all nearby amenities. (id:60365)
610 - 3100 Keele Street
Toronto, Ontario
Immaculately Kept 1+1 Bedroom Unit Across From Downsview Park, 8ft High Ceilings, Upgraded Scratch & Water Resistant Laminate Flooring Throughout, Scandinavian Inspired Kitchen Equipped With S/S Appliances, Ensuite Laundry, Great Community Of Neighbours At The Keeley, Building Still Under Warranty, Walking Distance To Ttc Subway, Enjoy The Many Trails Which Connect To Larger City Corridors, At Your Doorstep! Downsview Park Is Set For Massive Recreational & Commercial Redevelopment With Investments From Every Tier Of Government, Golden Opportunity To Get In At A Great Price Now! (id:60365)
2 Vincena Road
Caledon, Ontario
Welcome to this stunning 2023-built, 3,022 sq ft brick detached corner-lot home offering a bright, luxurious, and highly functional layout with modern upgrades throughout. Over 100k value in upgrades. 9'ft Ceilings on Main and Second. TWO GRAND BEDROOMS WITH ENSUITES & WALKIN CLOSETS. The home features an impressive 8 ft double-door entry, smart lighting controlled by an app, pot lights on the exterior and main floor, upgraded porcelain tiles, and hardwood flooring in the main living areas. Enjoy separate living, dining, and family rooms along with a spacious modern kitchen equipped with Quartz countertops, Quartz Backsplash, a gas stove, double-door smart, Oak Stairs, Samsung fridge, extended cabinets, and a large breakfast area; all illuminated by huge windows that flood the home with natural light. Huge Primary bedroom with extra spacious walk-in closet and a SPA-style Ensuite with Double sink vanity, Soaker Tub and Glass Standing shower. The second floor offers 4 spacious bedrooms and 3 full bathrooms, including a convenient Jack & Jill ensuite so every bedroom has direct bathroom access, plus a large second-floor laundry room for added convenience. ALL BEDROOMS have WALK-IN Closets. Additional features include elegant metal spindle railings, a 200-amp electrical panel, a double-car garage, and a massive open-concept unfinished basement with endless potential for future customization. This exceptional home combines space, luxury, and modern technology, perfect for families seeking comfort and contemporary living in a desirable community. The Spacious Laundry room is on the second floor with a utility washer sink for convenience plus a huge closet for storage. Come take a look at this beautiful home today, before it sells. (id:60365)
17 Bachelor Street
Brampton, Ontario
*LEGAL 2 BEDROOM BASEMENT. This absolutely gorgeous detached home presents a rare opportunity, featuring a functional layout with bright, separate living and family areas and the significant financial benefit of a Legal Two-Bedroom Basement Apartment. The Chef's Dream Kitchen is outfitted with a professional suite of built-in, high-end stainless steel appliances, including a Thermador 36" Gas Range and integrated JennAir package. Premium Designer Upgrades are showcased throughout-from California shutters and hardwood floors to an upgraded staircase-while the family room provides ambiance with a custom media wall and electric fireplace. Upstairs, find convenient 2nd-floor laundry and a lavish Primary Suite featuring a tray ceiling, walk-in closet, and spa-like 5-piece ensuite. Completing this modern package is a garage with a Wi-Fi opener and an installed EV Charging Station, complemented by a finished exposed concrete extended driveway & backyard. (id:60365)
837 Windermere Avenue
Toronto, Ontario
Character You Can Feel, Comfort You Can Count On! There's a certain kind of home that just feels right the moment you walk through the door. It's not about flash or size-it's about warmth, quality & subtle charm of thoughtful design. Renovated in 2021, it offers the rare blend of preserved character & fully modernized comfort, w/ every essential updated, from wiring & furnace to central air. Before you even cross the threshold, the experience begins on the inviting front porch which doubles as a mudroom, a thoughtful touch that adds much needed everyday function. The main floor flows w/ natural light & intuitive design. The front living room is a welcoming retreat, anchored by a fully functioning wood-burning fireplace that adds both ambience & authenticity. Adjoining dining area flows easily into the renovated kitchen, which has been fully reimagined for modern life. With sleek cabinetry, stone counters, and quality appliances, this kitchen is more than just a place to cook-it's a space designed to connect. Just off the kitchen, a sun-filled flex space serves as the perfect breakfast nook, home office. Upstairs, the home continues to impress with three sweet bedrooms all with closets. The family bathroom has been renovated with a designer's touch, makes your morning routine feel just a little more elevated. The lower level adds even more living space, with a cozy, professionally renovated basement that's as functional as it is inviting. Custom built-ins add style and storage, while a fully modern laundry rm has the practical side of life equally covered. Outside the property stretches on an impressive 147 ft depth, offering rare outdoor space in this west-end pocket. Step out from the kitchen onto a large back deck, great for entertaining, summer dinners, or lazy weekend brunches. Family friendly location, just steps to one of the best elementary school in the west (King George PS). (id:60365)

