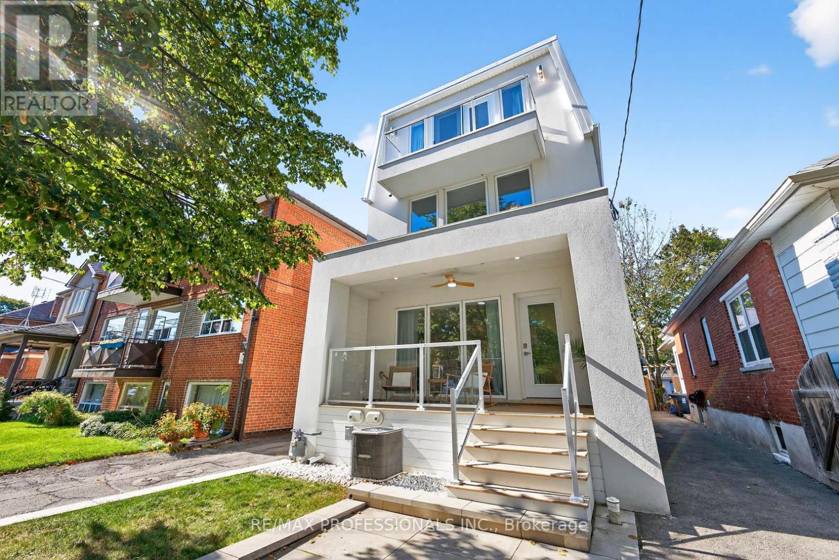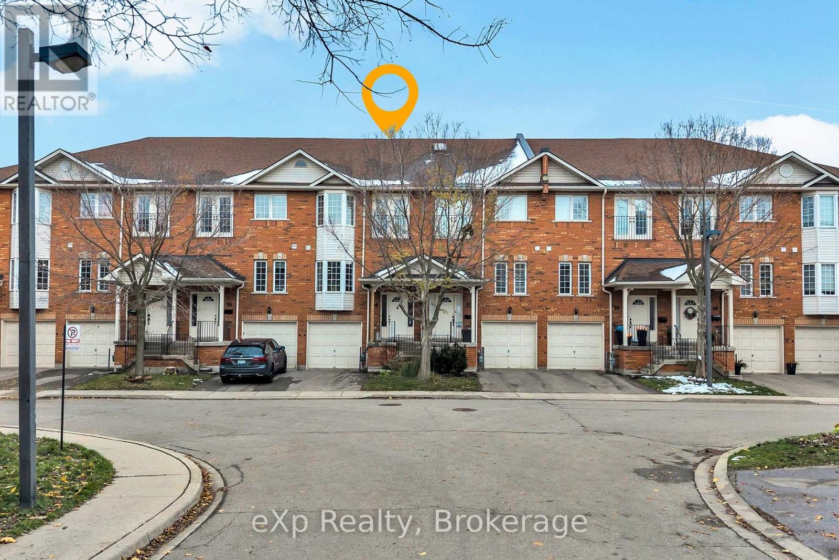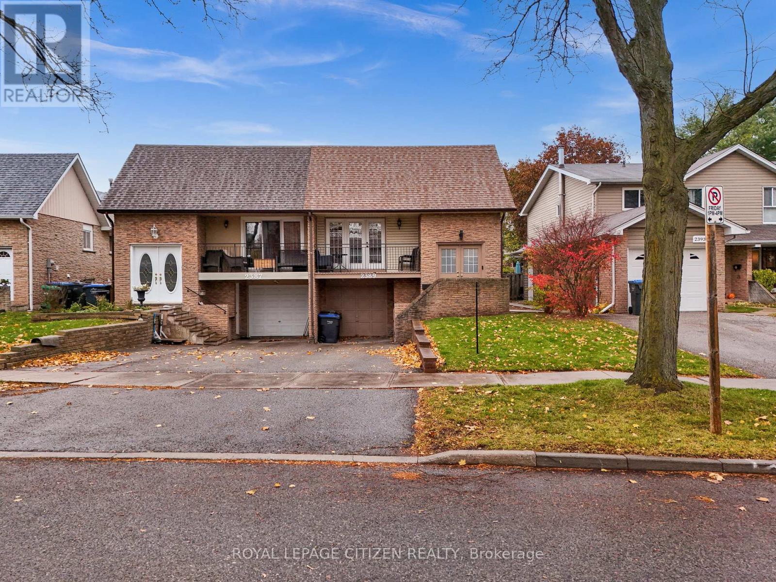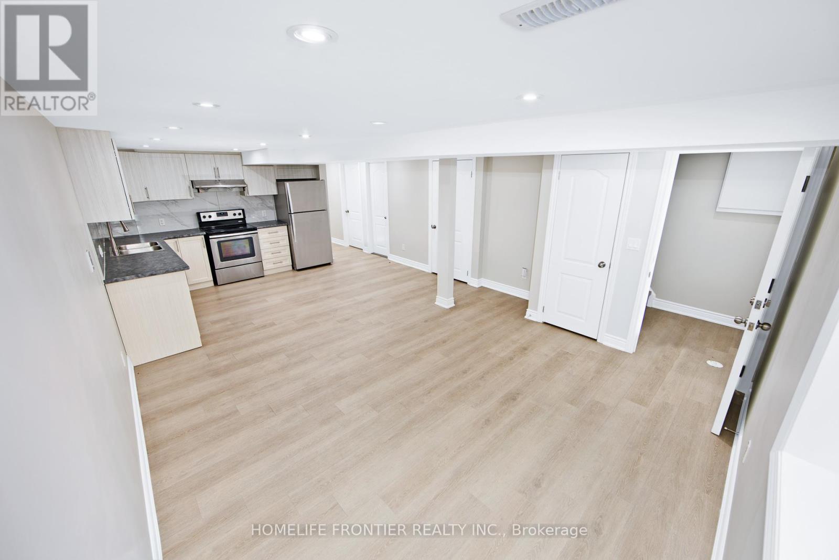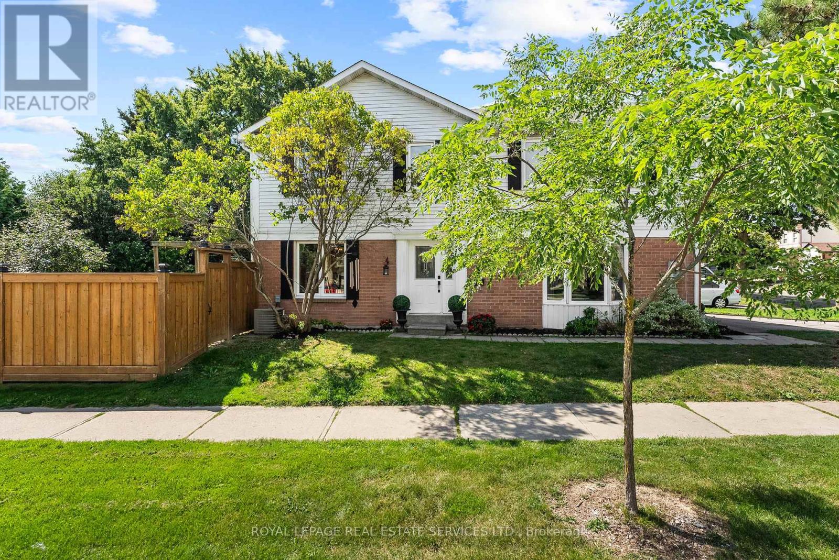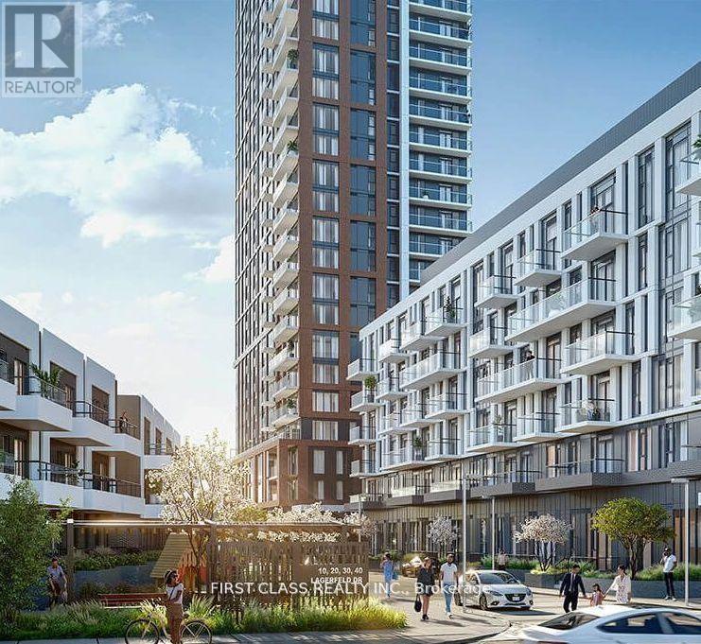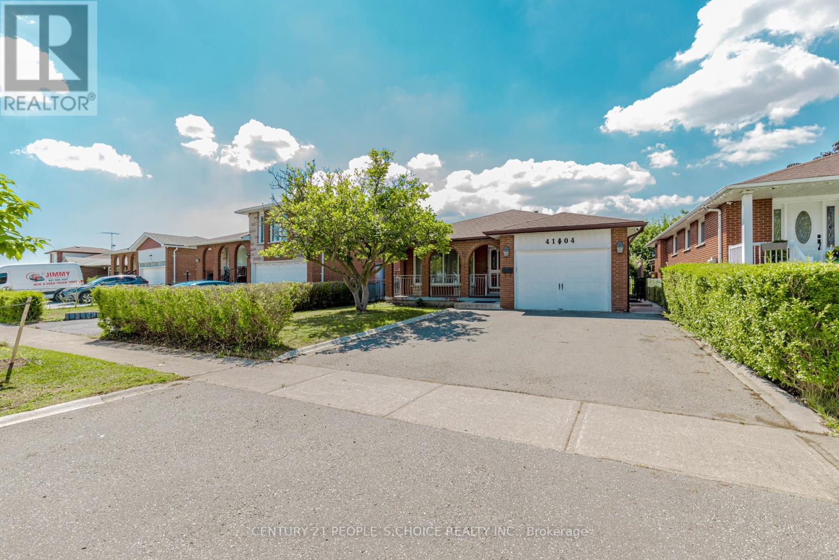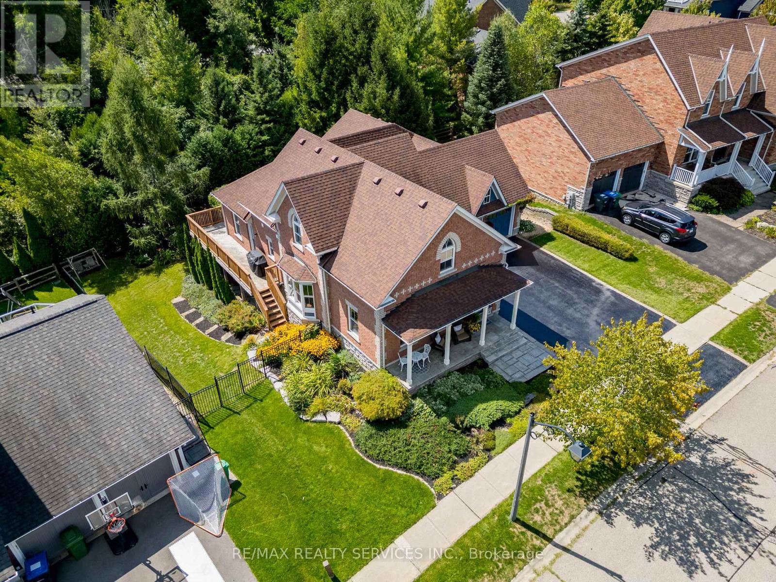Lower - 462 Kingsleigh Court
Milton, Ontario
Welcome to 462 Kingskeigh Crt, a beautifully renovated bungalow that blends modern comfort with everyday convenience. Spacious, and thoughtfully updated lower level unit. This inviting home offers an open-concept layout enhanced by laminate flooring throughout, perfect for entertaining, or gathering with family. With 2 generous bedrooms and an updated bathroom, this home provides comfort and functionality for singles, couples, downsizers, or small families alike. Two-car private driveway, offering both practicality and peace of mind. Situated in a prime location, you're just minutes from the 401, the downtown core, parks, transit, and a wide range of amenities-making everyday life effortless. Move-in ready and packed with value, this is a property you won't want to miss. Book your showing today. (id:60365)
Upper - 462 Kingsleigh Court
Milton, Ontario
Welcome to 462 Kingskeigh Crt, a beautifully renovated bungalow that blends modern comfort with everyday convenience. Bright, spacious, and thoughtfully updated, this inviting home offers an open-concept layout enhanced by laminate flooring throughout and a stylish kitchen island-perfect for cooking, entertaining, or gathering with family. The sun-filled living room features a large bay window that floods the space with natural light, creating a warm and welcoming atmosphere. With 2 generous bedrooms and 2 updated bathrooms, this home provides comfort and functionality for singles, couples, downsizers, or small families alike. Outside, enjoy a private backyard complete with a storage shed and a two-car private driveway, offering both practicality and peace of mind. Situated in a prime location, you're just minutes from the 401, the downtown core, parks, transit, and a wide range of amenities-making everyday life effortless. Move-in ready and packed with value, this is a property you won't want to miss. Book your showing today. (id:60365)
22 Ninth Street
Toronto, Ontario
Stunning 3-Story Beach House-Inspired Home, Completely Rebuilt in 2023! This one-of-a-kind residence in New Toronto's Lake-Side community offers 3 spacious bedrooms, 4 beautifully designed bathrooms, and a perfect blend of modern luxury and warm charm. The open-concept main floor features a sun-filled living space and a chef's dream kitchen with a large family island, premium stainless-steel appliances, integrated built-in dishwasher, countertop stove with commercial-grade hood vent, and built-in wall oven & microwave. Elegant undermount and glass cabinet lighting, along with ample storage, make this kitchen an entertainer's delight! Step outside to a large back deck and garden with a built-in Hydropool Swim Spa, creating a private backyard oasis ideal for relaxation or gatherings. The 2nd level boasts two large, light-filled bedrooms with generous closets, a modern 4-piece bath, and convenient laundry. Retreat to the entire third level, exclusively designed as a private Primary Suite featuring a sun-drenched bedroom with an electric fireplace, balcony overlooking the treed neighborhood, and a luxurious 5-piece spa ensuite with a soaker tub, crystal chandelier, double sinks with light-up anti-fog mirrors, and a separate shower with elegant glass Tiffany tile. Enjoy instant privacy with a custom remote blind! Glass & steel railings throughout add a sleek, contemporary touch. The finished basement offers a separate entrance, kitchen area with rough-in for a stovetop & hood vent, spacious recreation room, 3-piece bath, fourth bedroom, and rough-in for additional laundry-perfect for guests or in-law/rental suite potential! Complete with a garage for storage! Steps to beautiful parks, trails, schools, shopping, transit (TTC & GO), and so much more, this fully rebuilt home is truly turnkey and ready for you to move right in and start living your life by the lake! (id:60365)
146 Vanhorne Close
Brampton, Ontario
There are detached homes and then there is 146 Vanhorne Close. Welcome to this beautifully upgraded detached home in desirable Northwest Brampton! Featuring 4 spacious bedrooms and 3 baths, plus a 2-bedroom, 1-bath in-law suite in the basement with a separate kitchen and laundry and separate entrance through garage- ideal for extended family or guests. The main floor offers a modern upgraded kitchen, stylish accent walls, and a dedicated home office. Enjoy updated bathrooms, elegant finishes, an EV hook-up ready garage, and a maintenance-free backyard perfect for relaxing or entertaining. Conveniently located just 7 minutes from Mount Pleasant GO Station, close to Creditview Sandalwood Park and Sportsfield, Cassie Campbell Community Centre, schools, parks, and all amenities. A perfect blend of comfort, style, and functionality - this home is move-in ready and a must-see! (Bonus- No Rentals: Furnace, AC, Water heater are owned.) (id:60365)
54 - 1130 Cawthra Road
Mississauga, Ontario
Welcome to Peartree Estates in Mineola, one of Missisaugas best neighbourhoods. Discover this welcoming 3 bedroom, 3.5 bathroom 2 storey townhouse, offering approximately 2005 sq. ft. of bright & inviting living space. Nestled in a quiet, private enclave surrounded by mature trees, top-ranking schools, and the charm of South Mississauga, this home blends both comfort, and convenience. Featuring 9-foot ceilings on the main level, a functional open-concept layout, and sun-filled living spaces, this residence is designed for modern family living. The spacious kitchen flows seamlessly into the dining and living areas - perfect for entertaining or family evenings. Upstairs, the primary suite offers a walk-in closet and a well-appointed ensuite, while the additional bedrooms provide generous space and natural light. The finished lower level with a walk-out extends the living area and opens to a private backyard, ideal for relaxation or hosting guests. Located just minutes from Port Credit Village, Lakefront Promenade Park, GO Transit, and QEW access, you'll enjoy easy commutes and a vibrant lifestyle surrounded by boutique shopping, lakeside dining, and scenic waterfront trails. This home has it all! (id:60365)
2389 Cobbinshaw Circle
Mississauga, Ontario
Location, location, location! This beautifully upgraded semi-detached home offers approximately 1,700 sq.ft. of bright, open living space in one of Meadowvale's most sought-after areas. Enjoy a modern open-concept layout with elegant hardwood floors, smooth ceilings, and pot lights throughout. The chef's kitchen shines with brand-new high-end stainless steel appliances, quartz counters, a stylish backsplash, and an oversized centre island perfect for entertaining. Relax in the cozy family room with a fireplace and walkout to the backyard. Upstairs, find tastefully an upgraded bathroom and ample storage. The finished basement apartment with a separate entrance and its own laundry adds incredible versatility-ideal for extended family or rental income. With 3 car parking, and just minutes to Meadowvale Town Centre, transit, big-box stores, and great restaurants, this home truly checks every box. A perfect starter or investment opportunity! A must-see! (id:60365)
40 Pennywood Road
Brampton, Ontario
Brand New Fully Renovated & *Legalized* Beautiful Basement Apartment with 3 Spacious Bedrooms & 2 Full Baths, Bright Open-Concept Living Area, with its own Separate Laundry for added convenience! New Laminate flooring throughout, Meticulously maintained. Spa-Style Baths with Porcelain Flooring & Contemporary finishes. 2 Parking Spaces on Driveway Included! Private Separate side Entrance & Prime Location in the heart of Madoc, Brampton, just steps from Transit, Schools, Shopping, Parks, & more - This location truly has it all! (id:60365)
2 Mangrove Road
Brampton, Ontario
LOCATION! LOCATION! LOCATION! Welcome to 2 Mangrove Road, a rare corner-lot detached home in a highly desirable and quiet neighborhood. This well-kept property sits on a well maintained lot and offers a bright, spacious functional layout with no carpet throughout. The main floor boasts an open-concept dining area with a large picture window, a spacious living room with a gas fireplace, and an upgraded kitchen with ample storage, a center island, and direct walk-out to the backyard perfect for family gatherings and entertaining. A solid oak staircase leads to the upper level, where you'll find a private primary suite with a walk-in closet and an ensuite bathroom, plus two generously sized bedrooms ideal for kids, guests, or a home office. Enjoy the outdoor space with a deep backyard offering plenty of potential for gardening or play. Located close to schools, trails, grocery stores, and everyday conveniences, this is the ideal family home with investment upside. Move-in ready and full of potential! (id:60365)
1517 Evans Terrace
Milton, Ontario
A stunning semi in Hawthorne Village fully move-in ready with over $50K in upgrades! This 3bed, 3 bath home features brand-new windows (2025) with transferable lifetime warranty (25years), new doors with 10-year warranty, new flooring, fresh paint, and sealed driveway for instant curb appeal. Inside, enjoy a modern kitchen with SS appliances & island, bright open living spaces, and a newly finished loft-style basement with kitchenette (2020)perfect for family, guests, or a home office. Recent updates include AC & Furnace (2018), new staircase(2020), plus full smart home integration with Nest system & Google Home compatibility. A large backyard is ready for summer entertaining, while the charming front porch is perfect for morning coffee.Close to schools, walking distance to daycare, parks, shopping & transit this home truly has it all. Don't miss this one! (id:60365)
B008 - 20 Legarfeld Drive
Brampton, Ontario
Location! Location! Location! Bright and Spacious Brand New Condo . Open Concept Functional Layout. Laminate Flooring Throughout. High Ceilings. Floor to Ceiling Windows Throughout Providing Lots of Natural Light. Bedroom/with Walkout to Balcony . Kitchen with SS Appliances and Granite Counters. Direct access to the Mount Pleasant Go Station and conveniently located steps to schools, park, grocery store and much more. (id:60365)
4104 Brandon Gate
Mississauga, Ontario
Bright & Spacious, Open Concept, Gorgeous All Brick 4 Level Detached House At Prime Location! Very Wide Foyer. Family Room With Wet Bar. 4 full washrooms in house. Finished Basement with Legal Separate Entrance. Very Convenient Location, Close To All Amenities, Airport, GO Station, Westwood Mall, Schools, Transit, Major Highways 427/410/401/407, Library, Medical Centre, Humber College, Parks And Much More! Great Opportunity For First Time Home Buyers & Investors. Show & Sell! (id:60365)
74 North Riverdale Drive
Caledon, Ontario
The Gable House Classic (Bungalow Loft)with over 4700 square feet of finished living space perfectly nestled in one of Caledon's most desirable enclaves known as Inglewood. Backing onto ravine this home offers a serene setting with perennial gardens, limestone porch and steps, an irrigation system, with a tranquil water feature, and a lower-level walkout to a pergola retreat. Designed for comfort and versatility, the main floor features open-concept living with soaring ceilings and abundant of natural light and walkouts to porches and decks, anchored by a primary suite at the rear of the home overlooking picturesque grounds. Upstairs, you'll find two spacious bedrooms, a family room, and a four-piece bath, offering privacy and comfort for family and guests. The fully finished lower level is bright and versatile, currently measured into separate rooms but designed with an open concept that allows for flexible use. With a full bath, cantina, and walk-out, its ideal for entertaining, hobbies, or multi generational living. With three levels of thoughtfully designed space, modern functionally blends seamlessly with peaceful natural surroundings. This rare offering combines privacy, elegance, and convenience in a sought-after Caledon location. All this, just steps from Coywolf Coffee, a small market, and surrounded by endless lifestyle amenities including renowned hiking and biking trails, world class golf (The Pulpit Club, Caledon Golf & Country Club) and the Caledon Ski Club, A rare opportunity to enjoy privacy, elegance, and convenience in a highly sought-after village setting. Basement lower level rooms are all "open-concept" and measured separate from one another. (id:60365)



