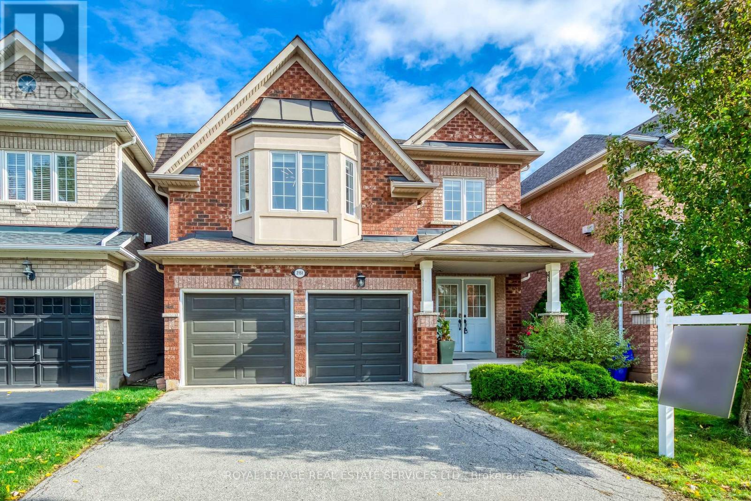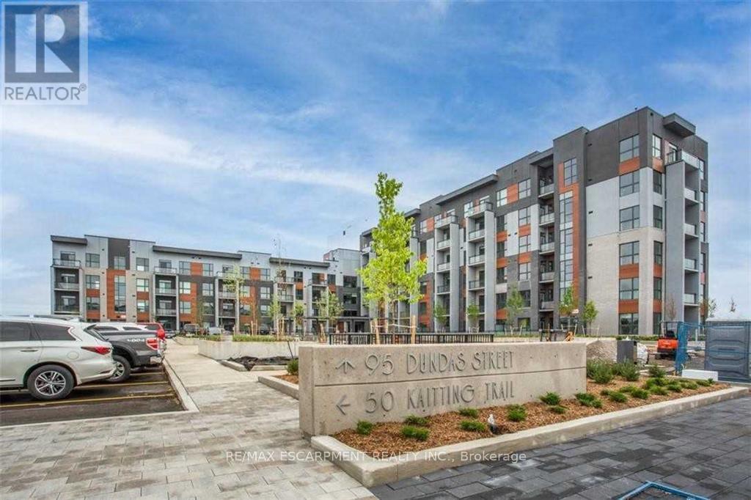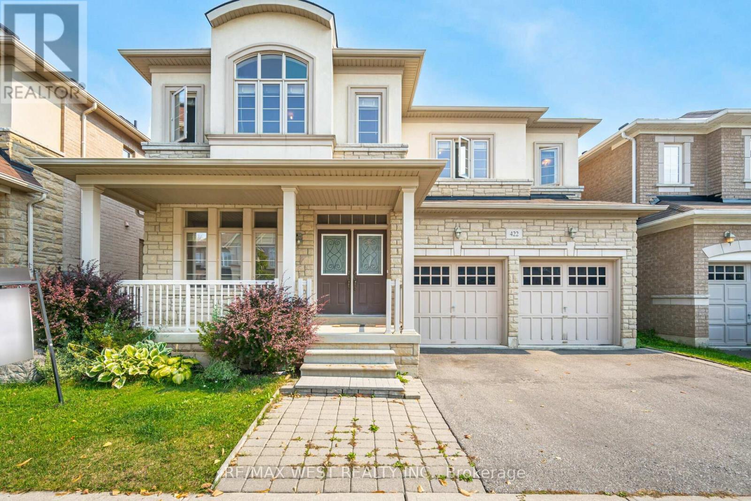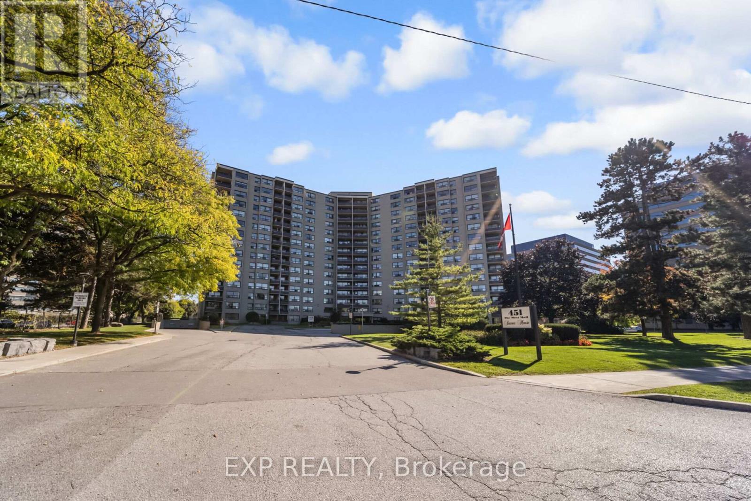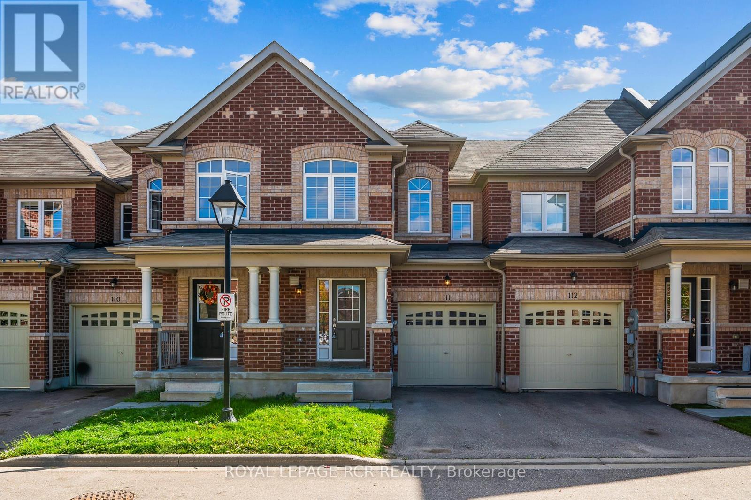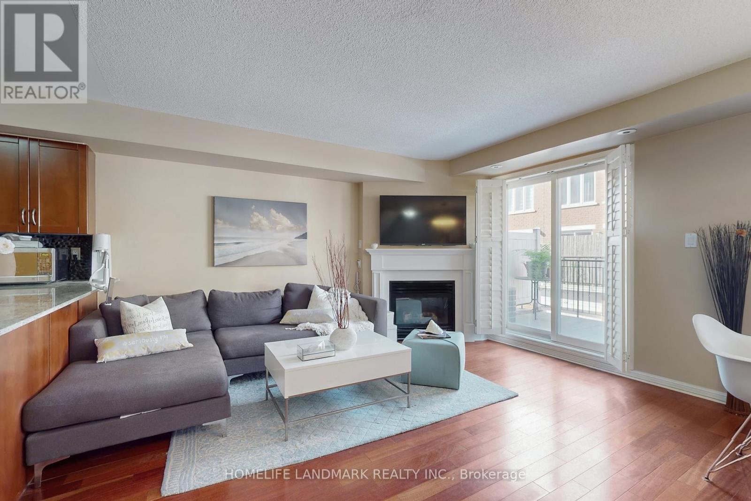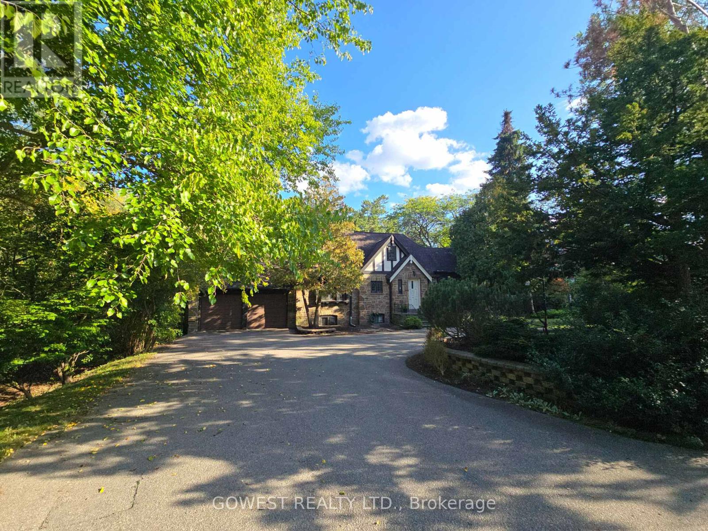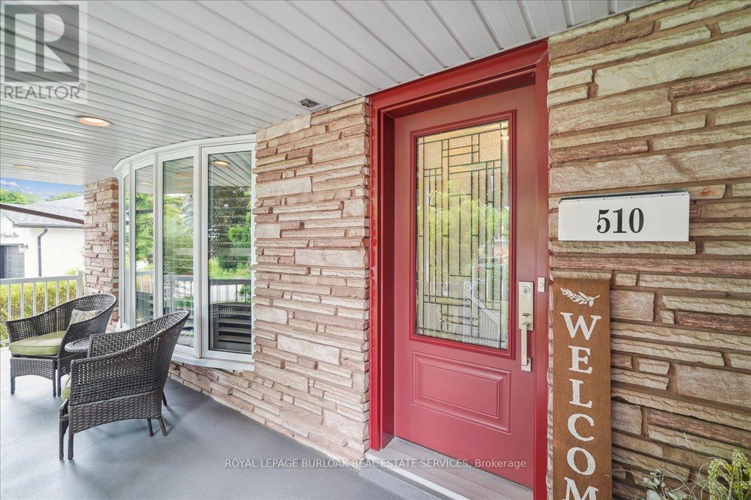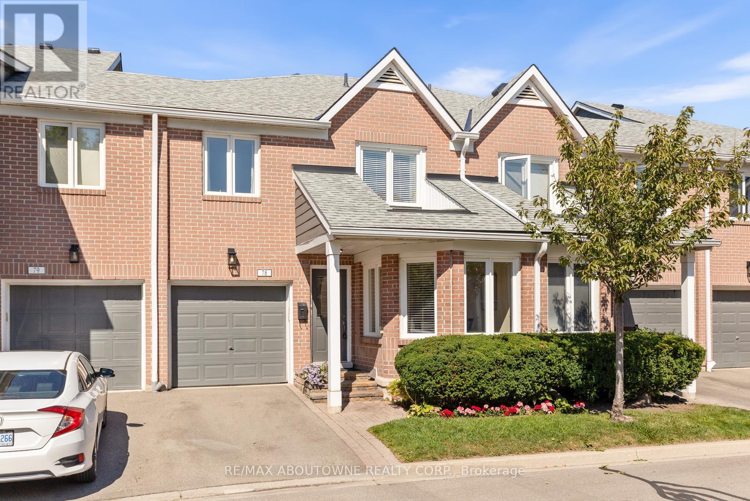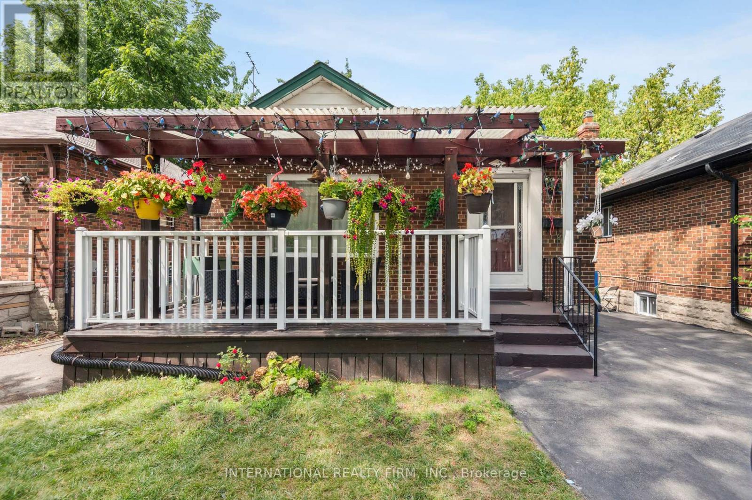2151 Orchard Road
Burlington, Ontario
Welcome to This Beautifully Updated Home in Burlington's Sought-After Orchard Community! This exceptional residence combines timeless charm with modern upgrades throughout. The spacious eat-in kitchen (2021) has been fully renovated with quartz countertops, a 5-burner gas stove, and stainless steel appliances-perfect for everyday cooking and entertaining. Upstairs, the primary bedroom features a walk-in closet and a 4-piece ensuite with a corner soaker tub and glass shower. The bright family room showcases vaulted ceilings, a bay window, and custom built-in shelving, creating an inviting space for gatherings, with a gas fireplace offers a cozy retreat or the flexibility to serve as a 4th bedroom or home office. The finished basement with a separate entrance includes a full kitchen, 3-piece bathroom, gas fireplace, and stone feature wall, making it a fantastic in-law or extended family suite. Enjoy direct garage access to both the main level and the basement. Recent updates include: Tesla electric charger (professionally installed & ESA-certified), fresh paint and modern lighting (2025), bathroom quartz counters, gas stove, and backyard gas line for BBQ (2021), garage doors (2020), and roof & furnace (2018). Conveniently located just minutes from Hwy 407, QEW, and GO Station. Parks, shopping, and restaurants are nearby. Walking distance to prestigious private school Halton Waldorf - this is the perfect place to call home! (id:60365)
106 - 95 Dundas Street W
Oakville, Ontario
Beautiful, Sun-Filled Corner Suite in the Heart of North Oakville!This modern condo offers a bright and airy open-concept layout with smart home features and keyless entry. Thoughtfully upgraded to impress even the most discerning tenants. Enjoy all amenities including a fitness centre, party room, outdoor BBQ rooftop lounge, underground parking, locker, and ample visitor parking. Conveniently located steps from shops, parks, the hospital, major highways, and more! (id:60365)
Basement - 48 Bevington Road
Brampton, Ontario
Beautiful and Spacious Legal Basement Apartment with 2 Bedrooms, 1 Full Bath, 1 Parking and a private separate entrance. Enjoy a bright open layout with a family area, modern kitchen, and in-unit laundry. Ample storage space throughout. Located just steps from Mount Pleasant GO Station, with easy access to public transit, schools, shopping plazas, grocery stores, and HWY 410. Tenant Pays 30% of utilities. (id:60365)
422 Hidden Trail
Oakville, Ontario
Welcome To This Beautiful, Well Maintained Home Available For Lease In The Highly Desirable, Family Friendly Glenorchy Neighbourhood In Oakville. This 2900sf Starlane Built "Berkley" Home Features 4 Bedrooms and 4 Baths. Situated on a Quiet Street With A Stone Front, Featuring 9 Ft Ceilings On Both Main And 2nd Floor & Hardwood Floors In Living And Dining Rooms. Every Bedroom In This Home Come With En-Suite Privileges. The Main Floor Offers A Formal Dining Room & Living Room, A Sunlit Kitchen And Cozy Family Room. A Sliding Garden Door Provides Convenient Access From The Kitchen To The Fenced In Backyard, Complimenting The Indoor-Outdoor Living Experience. This Home Has A Double Car Garage And Is Ideally Located Just Minutes From Parks, Trails, Top-Rated Schools, Shopping, Restaurants, The Hospital, A Sports Complex, Convenient Highway Access, And Many More Amenities. (id:60365)
519 - 451 Westmall
Toronto, Ontario
Fully upgraded and move-in ready! This bright and spacious 3-bedroom, 2-bathroom condo offers exceptional value in a prime Etobicoke location. Featuring a modern open-concept layout, new flooring, renovated kitchen with stainless steel appliances, and tastefully updated bathrooms. Enjoy three full-size bedrooms, ideal for families or those needing extra space. Includes a large in-suite storage room and the option to install private laundry in-unit. The oversized balcony provides relaxing city views and plenty of natural light throughout. Located in a well-maintained building with great amenities gym, outdoor pool, sauna, party room, and visitor parking. Minutes to Highway 427, QEW, Sherway Gardens, schools, parks, and transit. Fully upgraded 3 Bed | 2 Bath condo Spacious open-concept living & dining area Modern kitchen with stainless steel appliances In-unit storage room & laundry option Private balcony with open views Excellent building amenities & location Pets Allowed. (id:60365)
111 - 48 C Line
Orangeville, Ontario
Beautiful townhouse located in a welcoming family neighbourhood. The main level features an open-concept kitchen and breakfast area with a walkout to the backyard, as well as a bright great room and a convenient 2 piece bathroom. Upstairs, the spacious primary suite includes a walk-in closet and a 3 piece ensuite. Two additional bedrooms and a 4 piece bathroom complete the upper level. This home comes equipped with appliances, a washer and dryer, and a water softener. No smoking. Utilities are extra and to be placed in the tenant's name. (id:60365)
310 - 60 Joe Shuster Way
Toronto, Ontario
Discover this spacious 1,675 sq. ft. with 2 parking spaces!! gem, complete with a rare deeded second parking spot. This preferred layout features a walk-out from the living and dining areas to a large terrace, perfect for al fresco dining and convenient barbecuesideal for entertaining!The home has been fully upgraded throughout, showcasing modern kitchen cabinets, a stylish backsplash, and top-of-the-line appliances. Enjoy the cozy ambiance of a gas fireplace, along with hardwood and ceramic flooring, all complemented by designer decor.Situated in the trendy Queen/King West area, this neighborhood is perfect for young professionals and families alike. (id:60365)
62 Pinewood Trail
Mississauga, Ontario
Attention Builders, Investors and Home Renovators! Do Not Miss This Great Opportunity to Buy One of a Kind, HUGE and SEVERABLE PREMIUM LOT! This Property Offers a Spectacular Almost 1 Acre (100 x 360Ft) Prime Ravine Lot, With South-Western Exposure, Giving an Opportunity to build a Single Estate Residence or Severe the Lot into Two Lots and Build Two Luxury Homes! Located in the Centre Of Prestigious Family Oriented Neighborhood of Mineola. The Perfect Neighbourhood to Build Your Dream Home with Beautiful Muskoka-Like Landscaped Back Yard with Mature Trees. Existing Residence is a Charming Tudor-Revival Home With Stunning Lead Windows & Oak Hardwood Floors Throughout. Original Wood Trim On Main Level, Large Family Room With Gas Fireplace, Main Floor Primary Bedroom, All Cedar 2 Bedroom Loft. Full, Finished Basement With Walk Out to Private Backyard Oasis, Includes Large Recreation Room, Office and 4piece Bathroom. Great Opportunity to Renovate into Your Own Outstanding Home. Just Minutes To Port Credit Village, Lake Ontario, Top Rated Schools, Parks, Go Train, QEW. Short Commute To Trillium Hospital, Square One, Downtown Toronto and Pearson Airport. (id:60365)
510 Fenwick Place
Burlington, Ontario
Black Friday Deal: For a limited time only, take advantage of this pricing before it's gone. Your Dream Home in South Burlington awaits you! Tucked away in a peaceful cul-de-sac in South Burlington, this charming 3(+1) bdrm, 2 bthrm home offers the perfect blend of comfort, convenience, and outdoor luxury ALL for a limited time only, you can make it yours at a special Black Friday price! The beautifully landscaped front welcomes you with a private front porch, perfect for your morning coffee. Inside, an open-concept kitchen (Fridge & Dishwasher 2021) seamlessly overlooks the bright living and dining areas - ideal for hosting friends or enjoying cozy family dinners. The upper level features three generously sized bedrooms and an updated 4-piece bath with ensuite privileges. Just off the kitchen on the ground level, a warm and inviting family room awaits, complete with built-in shelving and direct walk-out access to your private backyard oasis. Step outside and discover everything you need for entertaining or unwinding - a stunning pool (pump, filter, & heater 2021), hot tub (2024), gazebo, outdoor bar, and beautifully landscaped surroundings designed to create your personal private retreat (north fence and gate 2024, south fence 2022). Inside, the ground floor also includes a stylish laundry area (washer/dryer 2023) and a modern 3-piece bathroom. The lower level offers a versatile bonus room perfect for movie nights, game days, or as a fourth bedroom, home office, or workout space - plus a large crawl space for ample storage (Furnace & A/C 2022, Shingles 2020) . A spacious double-car garage completes this picture-perfect home. Conveniently located just minutes from shopping, downtown Burlington, the QEW, and Fairview GO Station, this home offers effortless access to everything while maintaining a serene, family-friendly court setting. Don't miss your chance to experience this beautifully cared-for family home - opportunities like this don't come around twice! (id:60365)
78 - 2205 South Millway
Mississauga, Ontario
Welcome home to this beautiful townhome in the prime neighbourhood of Erin Mills. Lovingly maintained by the original owner, it features 1,653 sq ft of above ground living space, 3 spacious bedrooms, 2+1 bathrooms, and additional finished living space in the basement. The custom kitchen features stainless steel appliances, granite countertops, an island and an eat in breakfast area. Smooth ceilings and gleaming hardwood floors through the main level lead to a dining area and a bright and spacious living room overlooking beautiful green space and the park with no rear neighbours. The complex has ample visitor parking, plus an outdoor swimming pool perfect for enjoying sunny days. Conveniently located to all essential amenities, major highways, the UTM campus, shopping and transit. (id:60365)
1982 Lawrence Avenue W
Toronto, Ontario
Why purchase a condominium Townhouse, or Condo Apartment when this charming 2-bedroom brick bungalow provides a smart choice for first-time buyers, downsizers, and retirees. Welcome to 1982 Lawrence Avenue West - A cute bungalow that is conveniently located, and provides the benefit of land ownership and potential of land development ***Architectural Drawings & permits (2021) are available and included*** The main floor living space offers year-round Sunny South exposure with hardwood floors throughout, while the finished basement with a separate side entrance, a full kitchen, and 3-pc bath offers incredible versatility as a potential 1 bedroom in-law suite, guest quarters or hobby room. Much more value than a Condo! Outdoors, your backyard is perfect for summer BBQs, gardening, a play area for kids and pets, or simply relaxing with friends and family. The two storage sheds provide added convenience. Two front parking pads add additional value with the advantage of quick commuter access to Hwy 401/404, Pearson Airport, Downtown Toronto, Humber River Hospital, shops, and community amenities. Enjoy the best of detached living, your own land, your own backyard, a canvas for you to create the lifestyle you've been waiting for. Recent updates include: grading & parging (2014), front porch addition (2014), fully renovated bathrooms on main floor and basement level (2023), newer furnace (2020), stove (2020), fridge (2023), and brand-new clothes washer & dryer (2025). (id:60365)
2 - 1340 The Queensway
Toronto, Ontario
Located on the highly sought-after north side of The Queensway, this bright and spacious 1,300 sq ft main floor, plus an additional 1,300 sq ft lower level, offers exceptional visibility and exposure to high-volume traffic. With its prominent signage and strategic location, this property is perfect for any business looking to capitalize on a bustling area. Situated just minutes from Kipling Ave., Hwy 427, the QEW, and major retail hubs like Costco, IKEA, and Sherway Gardens, this location ensures excellent accessibility and convenience for both customers and employees. Public transit is easily accessible, with a bus service running every 6 minutes and the Kipling/Bloor Subway Station just 12 minutes away by bus. Whether you are looking to expand your business or launch a new venture, this high-traffic, easily accessible location is ideal for success. Dont miss out on this exceptional opportunity. (id:60365)

