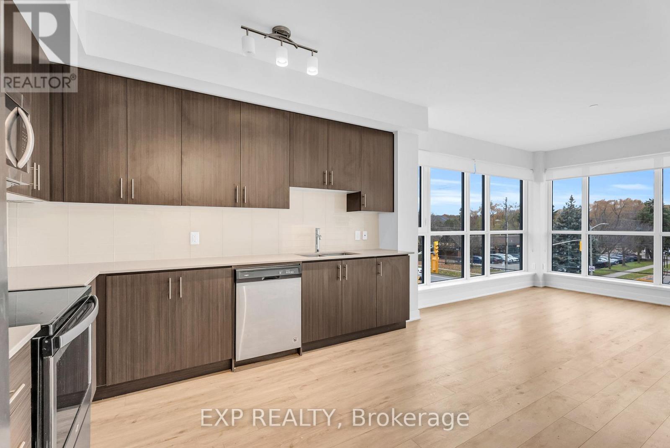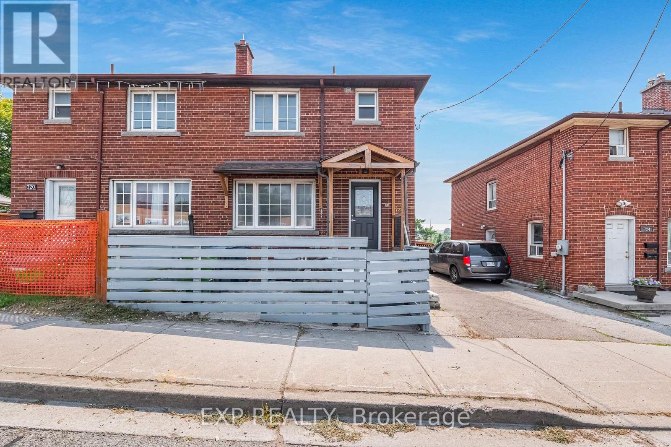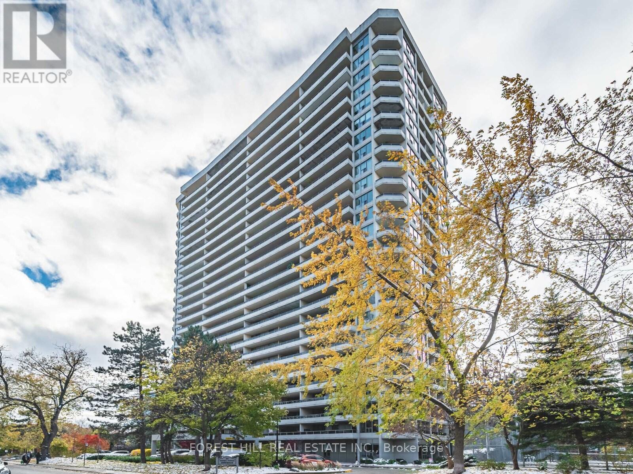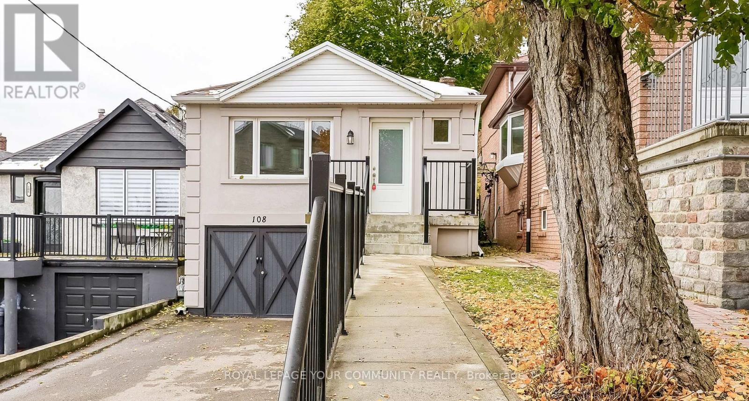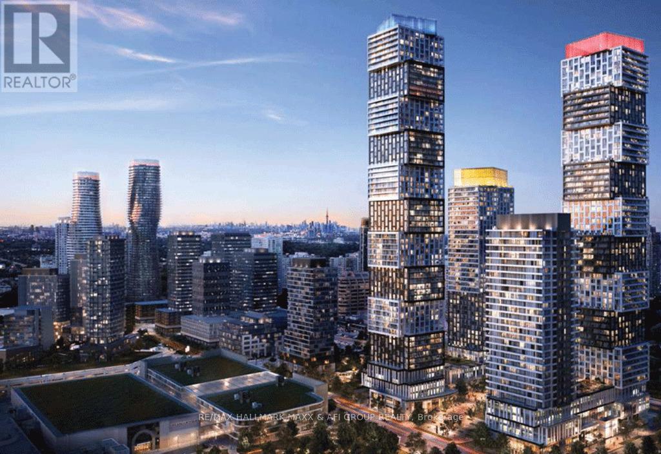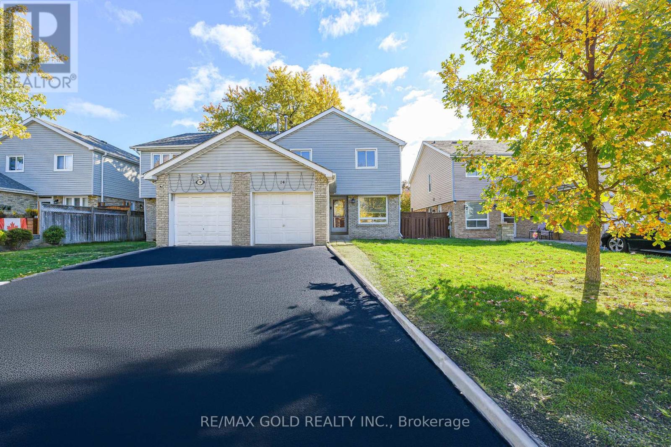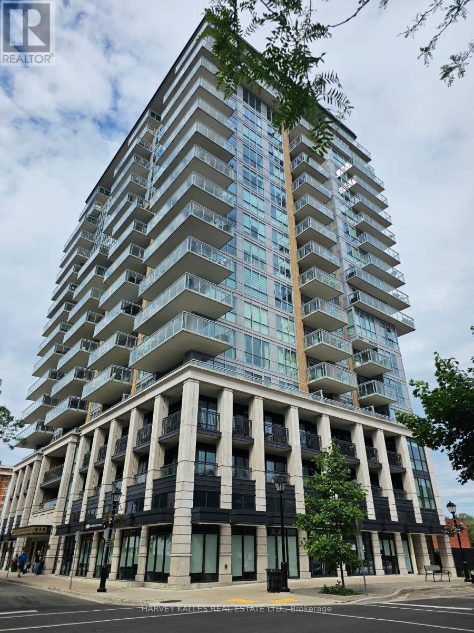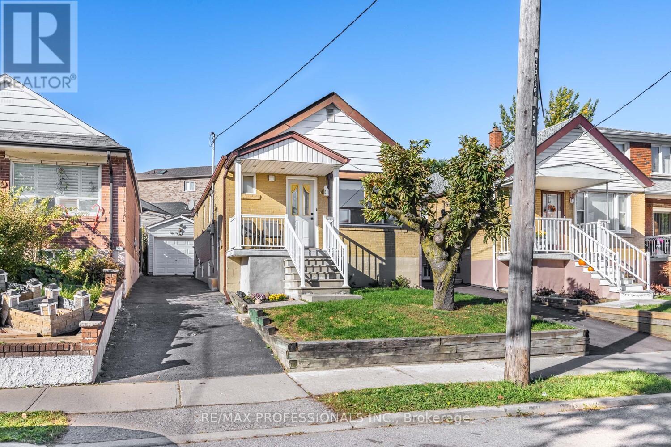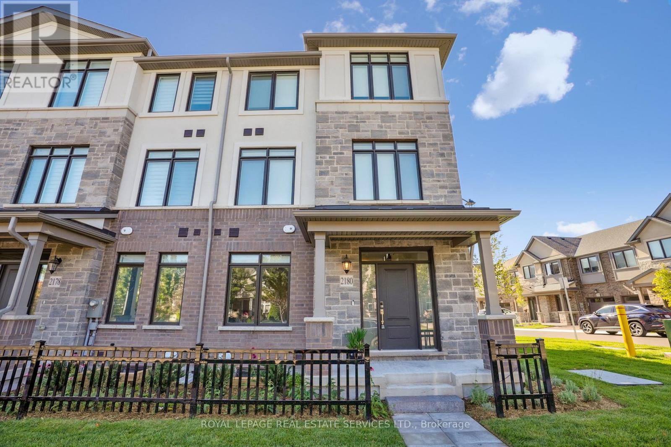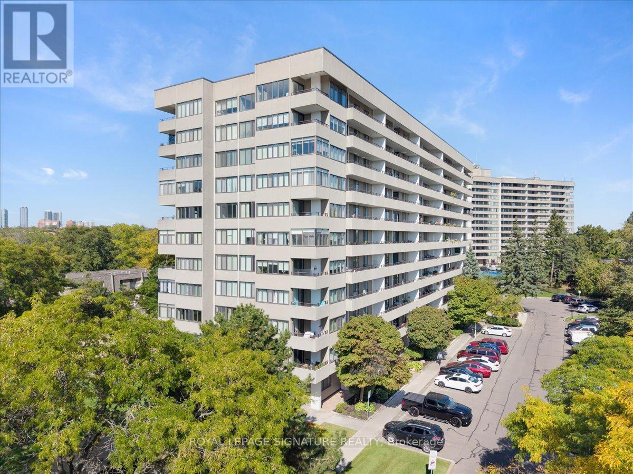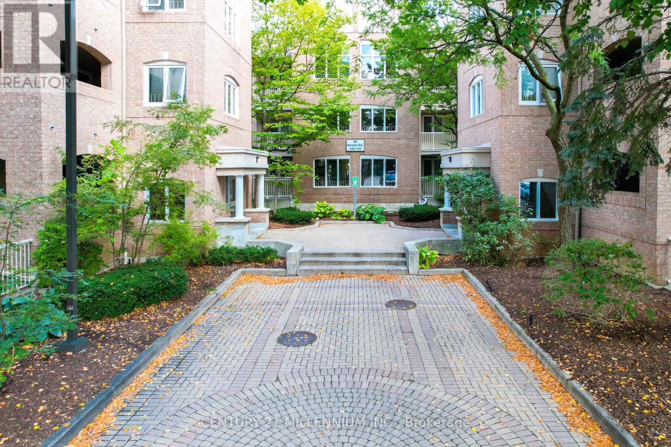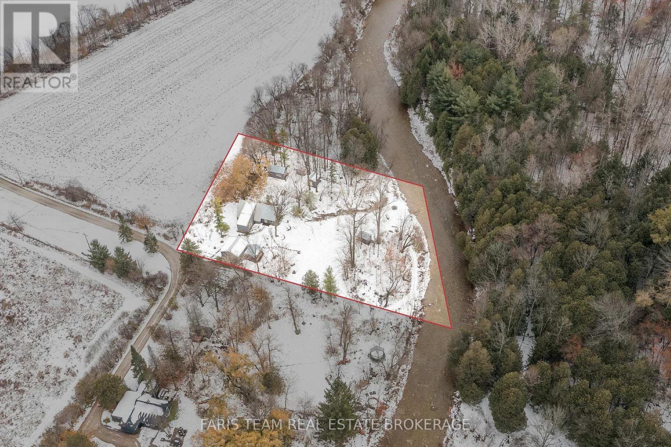302 - 340 Plains Road E
Burlington, Ontario
Discover modern living in the heart of Central Aldershot with this beautifully designed 1+ Den condo that combines style, comfort, and unbeatable convenience. Located in a newer, impeccably maintained building, residents enjoy premium amenities including a fitness center, business lounge, party room, rooftop patio/garden, and plenty of visitor parking.Inside, the bright open-concept layout is flooded with natural light and features a sleek modern kitchen with stainless steel appliances and excellent storage-perfect for everyday living or entertaining. The versatile den offers the ideal space for a home office, studio, or reading nook, while the private balcony provides a peaceful outdoor escape.This unit also includes 1 owned underground parking spot, 1 surface parking and an owned storage locker for added comfort and practicality.You're just minutes from the Aldershot GO Station, major highways, Royal Botanical Gardens, downtown Burlington, local shops, restaurants, parks, trails, and the lakefront. Plus, enjoy close proximity to Burlington & Hamilton hospitals and McMaster University. In-suite laundry included.Move-in ready and perfectly located-your next chapter starts here. (id:60365)
722 Weston Road
Toronto, Ontario
In the heart of the family-friendly Rockcliffe-Smythe neighbourhood, 722 Weston Road offers an exceptional opportunity for both homeowners and investors. This all-brick semi-detached home masterfully blends comfort, style, and versatility. The main floor boasts a bright, open-concept layout ideal for everyday living and entertaining. A beautifully updated kitchen features stainless steel appliances, sleek countertops, and ample cabinetry-designed for both function and flair. Hardwood floors throughout both levels flood the space with warmth, accentuated by pot lights that add a modern touch and illuminate every corner with inviting light. Upstairs, you'll find three generously sized bedrooms, providing ample space for family life. Step outside to your private, fully fenced backyard oasis complete with a spacious deck-the perfect setting to unwind and enjoy glowing western sunsets. Two-car parking offers added convenience. A true highlight is the separate lower-level suite. With its own private entrance, this recently refreshed one-bedroom apartment includes a three-piece bathroom and ensuite laundry, making it ideal as a rental income unit, in-law suite, or a private space for extended family. Situated in a highly connected and rapidly evolving community, this home is just steps from TTC bus stops and the future Eglinton Crosstown LRT, making commuting a breeze. The York Recreation Centre is a short stroll away, while Weston GO and UP Express stations provide fast, under-15-minute access to Union Station. Highways 401 and 400 are also within easy reach. The Rockcliffe-Smythe community is known for its abundance of parks, top-rated schools, and vibrant, welcoming atmosphere. You're also just minutes from Stock Yards Village, cozy cafes, and lush green spaces. This highly walkable and transit-friendly location truly has it all. (id:60365)
703 - 50 Quebec Avenue
Toronto, Ontario
Welcome to High Park North, one of Toronto's most beloved and picturesque neighbourhoods. This highly sought-after two-bedroom, two bathroom condominium offers a rare opportunity to own a suite that has been lovingly maintained by the same owner for 45 years - a true testament to pride of ownership and timeless appeal, add your own personal touches. Spanning approximately 925 square feet of interior living space, this well-designed suite is complimented by an expansive 315-square-foot private terrace, providing the perfect setting to relax, entertain, take in the breathtaking views. From your terrace you will enjoy an unobstructed views over the treetops of High Park to the Toronto city skyline, truly a one-of-a-kind backdrop. Recent building updates include repaired and resurfaced terraces, newly renovated HVAC units, and upgraded double-glazed windows that enhance energy efficiency and year-round comfort. The location is second to none -with High Park Subway Station conveniently located right across the street, commuting throughout the city couldn't be easier. Just steps away, explore the charm of Bloor West Village, the trendy Junction shops, and an array of High Park restaurants, cafés, and local markets. For outdoor enthusiasts, Toronto's iconic High Park is right at your doorstep, offering trails, gardens, and recreational amenities. Easy access to Lakeshore Boulevard and the Gardiner Expressway makes getting around the city a breeze. This is a rare opportunity to own a piece of High Park's history - a serene, spacious home in an unbeatable location. (id:60365)
108 Ennerdale Road
Toronto, Ontario
Perfect Starter Home or Downsizer Alternative! Welcome to this tastefully updated detached bungalow, perfectly situated on an impressive 211.75-foot deep lot, offering your own private backyard sanctuary. Enjoy a private paved driveway with a built-in garage, combining convenience and curb appeal. Inside, discover premium flooring throughout, a modern kitchen with quartz countertops, and updated bathrooms that blend contemporary style with everyday functionality. This bright home features pot lights throughout and three spacious bedrooms, each with ample closet space. The finished lower level features a walkout to the backyard, making it an ideal space for family living, a home office, or guest accommodations. Step outside to a large deck overlooking the extra-deep backyard - perfect for gardening, relaxing, or summer entertaining. Located steps to transit and Eglinton, this home delivers the ideal balance of modern comfort, convenience, and charm - A rare find for those seeking a move-in-ready freehold home without the condo lifestyle. (id:60365)
2402 - 4015 The Exchange
Mississauga, Ontario
Welcome to your sky-high sanctuary in the sky! This exceptional brand-new corner unit, crafted by renowned builder Camrost Felcorp, resides on the 24th floor, offering a spectacular bird's-eye panorama of the city. Inside, find a sleek 2-bedroom, 2-bathroom layout designed with buit-in appliances for contemporary living.The vibrant heart of Downtown Mississauga is your backyard, with Square One Shopping, Celebration Square and gourmet restaurants just steps from your door. Embrace a lock-and-leave lifestyle with unparalleled access to transit, Sheridan College and UTM. Your new life awaits! (id:60365)
14 Nottawasaga Crescent
Brampton, Ontario
Immaculate Large Semi. On A Quiet Family Street. Large Eat-In Kitchen with Side Entrance. Large Liv & Dining Rms W/Corner Brick F/P, Laminate floor. Updated Kitchen and Bathrooms. Updated Neutral Paint Colors, Enjoy Bright Spacious Layout with Large ROOMS, Basement finished with Room, Private Backyard with Large Deck, Large Garage and Driveway. Close To Everything, Shopping, Plaza, School, Public Transit, Heart Lake, Community Center, walk to Sandalwood Plaza (id:60365)
501 - 2025 Maria Street
Burlington, Ontario
Luxury building with premium Concierge services for residents. It offers a serene location overlooking a quiet residential street with easy access to urban amenities, a modern and stylish interior with high-end finishes, bright living area with floor-to-ceiling windows, eat-in kitchen with a center island, providing extra counter space and breakfast bar, under-cabinet lighting, stainless steel appliances, Quartzite counters & glass subway tile backsplash. Large den offers flexible space that could be used as a second bedroom if needed. Walk in Laundry & two full bathrooms with large vanities. Terrace (8 feet x 9 1/2 feet) with eastern & southern views. (id:60365)
54 Holmesdale Crescent
Toronto, Ontario
Welcome to this charming fully detached 2+1 bedroom bungalow with a private drive and detached garage, perfectly situated in the wonderful Caledonia-Fairbank community! This delightful home features a bright and well-designed floor plan, offering separate living and dining areas and a spacious kitchen with stainless steel appliances and a skylight that fills the space with natural light. Beautiful hardwood flooring runs throughout the main level, which includes two generously sized bedrooms. The finished lower level adds incredible versatility, featuring a large recreation room with a cozy fireplace, an additional bedroom, and a full bathroom - with potential to add a kitchen for an in-law suite or rental opportunity. A separate side entrance provides added flexibility for multigenerational living or income potential. Step outside to a sunny, private backyard, ideal for relaxing, gardening, or entertaining family and friends. Ideally located close to excellent schools, local shops, grocers, and fantastic dining options, and just steps from the new Eglinton Crosstown LRT, this home is the perfect starter, family, or investment opportunity. (id:60365)
2180 Postmaster Drive
Oakville, Ontario
Executive end-unit townhome with double car garage, offering 1,885 sq. ft. of beautifully finished living space plus finished basement! This rare under 1 year NEW West Oak Trails features 4+1 bedrooms and 4.5 bathrooms, designed for both comfort and style. Superior upgrades include decadent oak hardwood floors, LED pot lights, 9 smooth ceilings & 8 ft doorways. The ground level offers a spacious bedroom with private 4-piece ensuite, plus plenty of storage and direct access to the garage. Access second level via hardwood stairs with iron pickets. This level features stunning modern kitchen with extended white cabinetry, 4 stainless steel appliances, pots and pans drawers, spice rack, under valence lighting, quartz counters, and a massive island & breakfast bar with a waterfall quartz countertop. Sliding doors open to a large balcony perfect for lounging, dining, and BBQs. Spacious dining area, living room with custom shelving and sleek electric fireplace, a 2-piece powder room, and a convenient laundry room/ pantry. Upstairs, the primary suite showcases a generous walk-in closet and spa-inspired 4-piece bathroom with double sinks, quartz counters, and a glass-enclosed shower. Two additional bedrooms share a 4pc main bath with a soaker tub. The finished basement extends the living space with a 3-piece bath featuring quartz counters, tile flooring, and a glass-enclosed shower. This home delivers the perfect balance for both family function and luxury, set in an unbeatable Westoak Trails location surrounded by top-rated schools, scenic parks, trails, and just minutes from Oakville Trafalgar Hospital. This is a MUST SEE! (id:60365)
601 - 1320 Mississauga Valley Boulevard
Mississauga, Ontario
Rarely offered 3-bed, 2-bath corner suite w/ nearly 1,200 sq. ft. of bright & functional living space plus 2 balconies w/ unobstructed South-West views. Situated in a pair of well-managed, mature buildings in the highly sought-after Mississauga Valleys community that are renowned for their generous floorplans & exceptional amenities. Enjoy access to a fully equipped gym, sauna, tennis and pickleball courts, party and games rooms, hobby/reading room, bike storage, & evening security. A community-focused atmosphere is enhanced by on-site superintendents, ample visitor parking, and even EV charging. Perfectly located, you'll be just minutes from Square One Shopping Centre, the Living Arts Centre, Mississauga's libraries & community/rec centres. Families appreciate nearby parks, walking trails, schools, daycare, and sports facilities, while commuters benefit from easy access to major highways (QEW/403/401), public transit, & future LRT. Close to grocery stores, shops, restaurants, & year-round community amenities right at your doorstep. Don't miss this incredible opportunity to own a large, affordable home in the centre of Mississauga.All Inclusive Maintenance Fee Includes: Heat, Hydro, Water, Central AC, Parking. Note: Cable For Tv & Rogers Xfinity Internet (Also Included In Maintenance Fee)!, Tennis Court, Fitness Centre, Library, Party/Games Room, Sauna. Electrical Vehicle Charging Stations And Much More. Conveniently Located Near Schools, Parks, Community Centre, Square 1 Mall, Sheridan College, Go Transit, Cooksville Go. Minutes To Hwy 403/410/401 & Upcoming Rapid Transit (id:60365)
164 - 85 Bristol Road E
Mississauga, Ontario
Spacious 2-Bedroom Condo with Soaring Cathedral Ceilings! Welcome to this beautifully appointed 2-bedroom, 1-bath Condo perfectly situated in the heart of Mississauga. Located on the desirable third floor, this unit features dramatic cathedral ceilings that flood the open-concept living and dining space with natural light, creating an airy and inviting atmosphere. Step out to your private balcony to enjoy peaceful views and fresh air-perfect for morning coffee or evening relaxation. The kitchen boasts a modern layout with a breakfast bar, ample storage, and stainless steel appliances, making it ideal for both entertaining and everyday living. The primary bedroom offers two generous closets and a semi-ensuite bath, while the second bedroom (as per MPAC) is perfect for a home office, nursery, or guest room. With modern finishes, this turn-key home is ready for you to move in and enjoy. Enjoy the perks of low-rise condo living with amenities including outdoor pool, BBQs allowed, playground, bike storage, and visitor parking. With one parking space exclusive in the semi-underground included, this unit is conveniently located steps to grade and high schools, parks, community centre, public transit, the future LRT, and just minutes to Square One, highways 401& 403, and Heartland Town Centre. Whether you're a first-time buyer, downsizer, or investor, this is a great opportunity to own a stylish and functional home in a sought-after community. Don't miss your chance! (id:60365)
7237 6/7 Sideroad Nottawasaga
Clearview, Ontario
Top 5 Reasons You Will Love This Home: 1) Tucked along the serene Mad River, this property invites you to slow down and reconnect with nature, offering a private retreat where you can fish from your backyard, listen to the gentle flow of water, and unwind in a tranquil setting surrounded by mature trees on a quiet country road 2) The main three bedroom, one bathroom cottage exudes rustic charm with exposed wood beams, vaulted ceilings, and sun-filled windows that bring the outdoors in, mixing cozy comfort and natural warmth for year-round living or weekend getaways 3) The detached studio, complete with electric baseboard heating and a wood-burning fireplace, offers endless versatility as an art studio, guest suite, or peaceful home office, a perfect extension of the main home's inviting character 4) A detached garage provides a full workshop at the front and a powered bunkie at the back, ideal for hosting guests or pursuing hobbies, while a nearby wood shed keeps firewood close at hand for cozy evenings 5) Surrounded by trees and featuring a large vegetable garden with direct river access, this property is a haven for nature lovers, offering unmatched privacy just minutes from the charming village of Creemore with its boutique shops, cafés, and welcoming community atmosphere. 1,539 above grade sq.ft. *Please note some images have been virtually staged to show the potential of the home. (id:60365)

