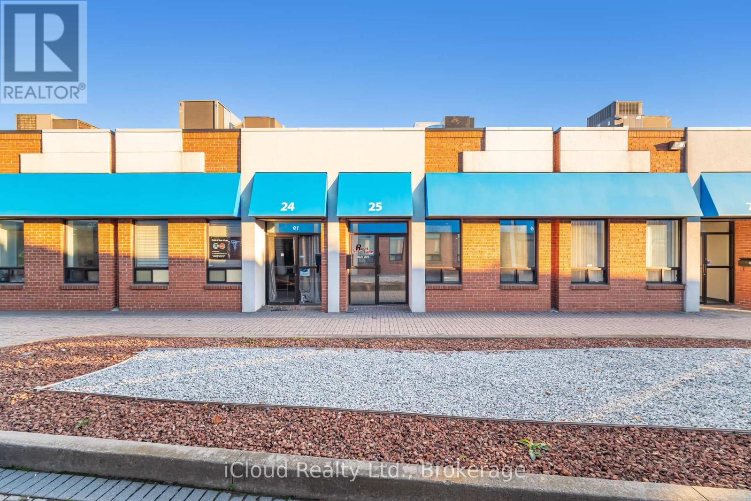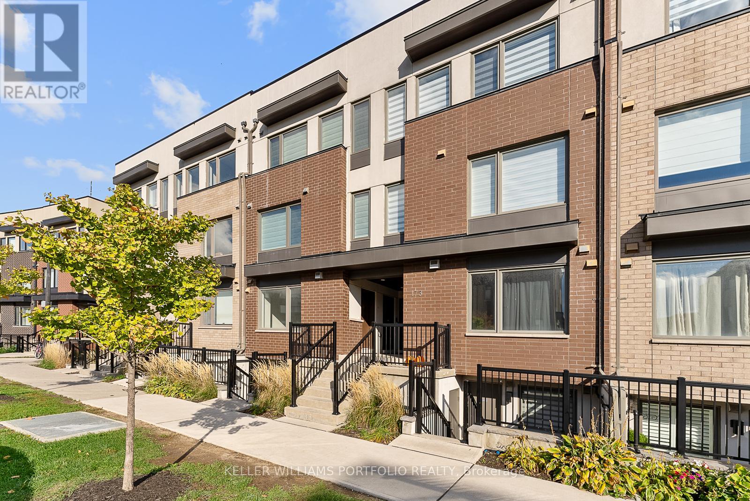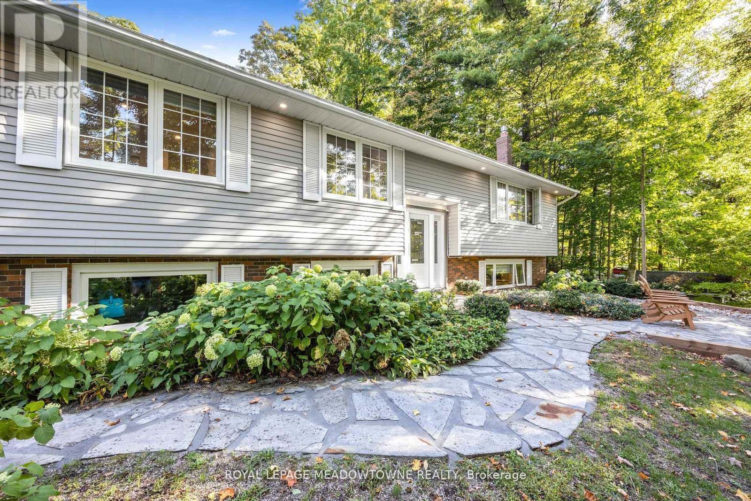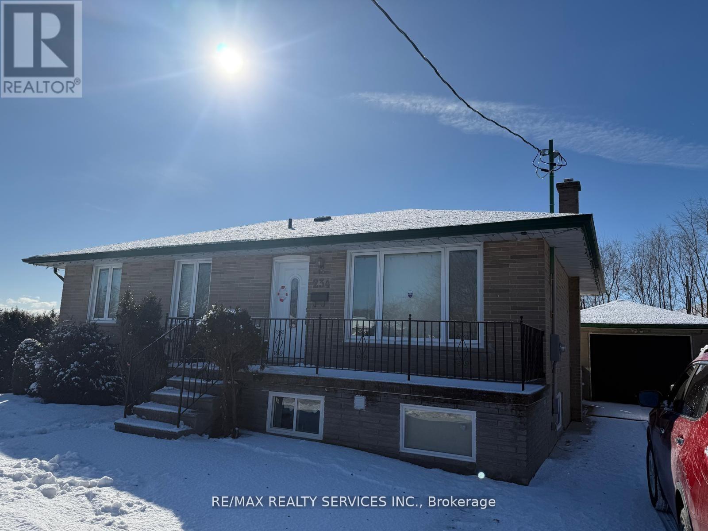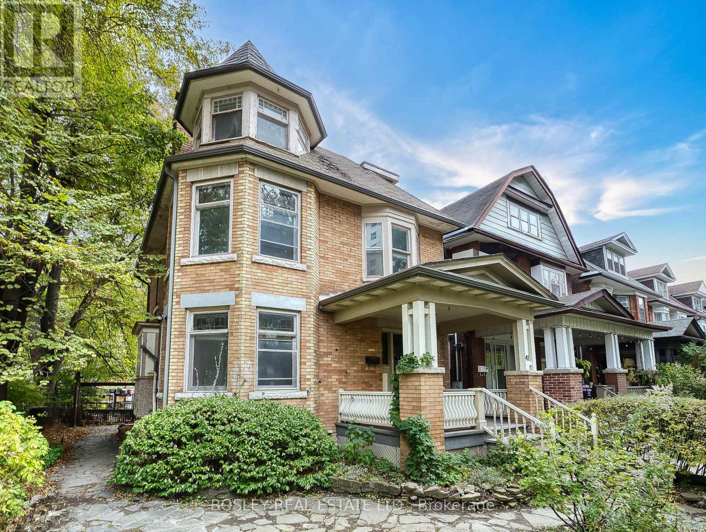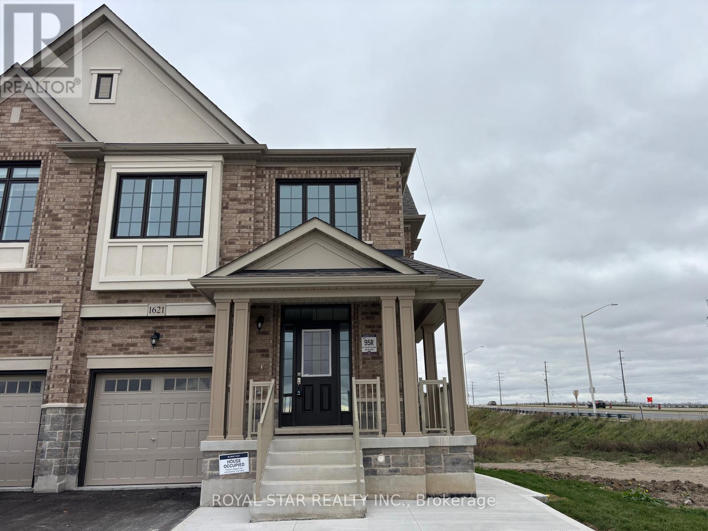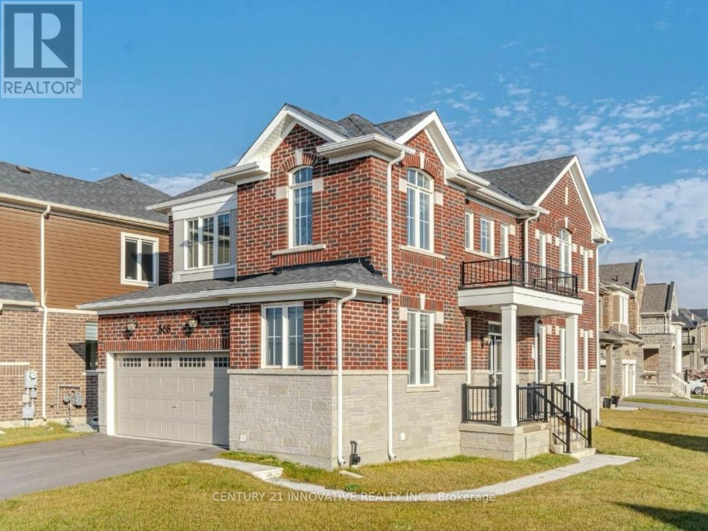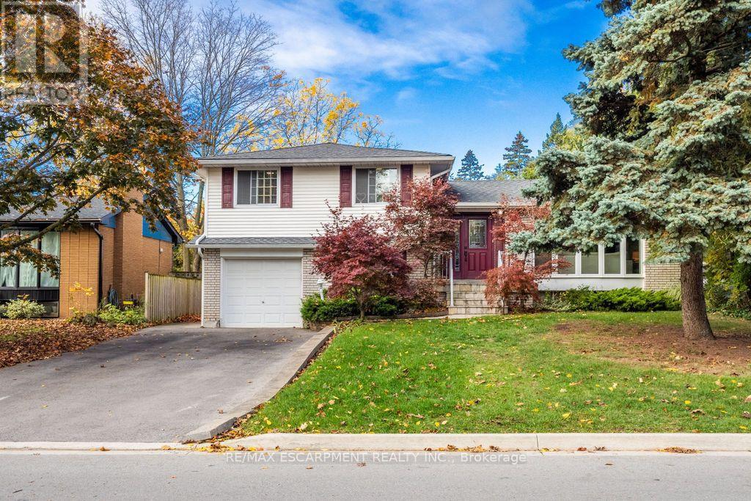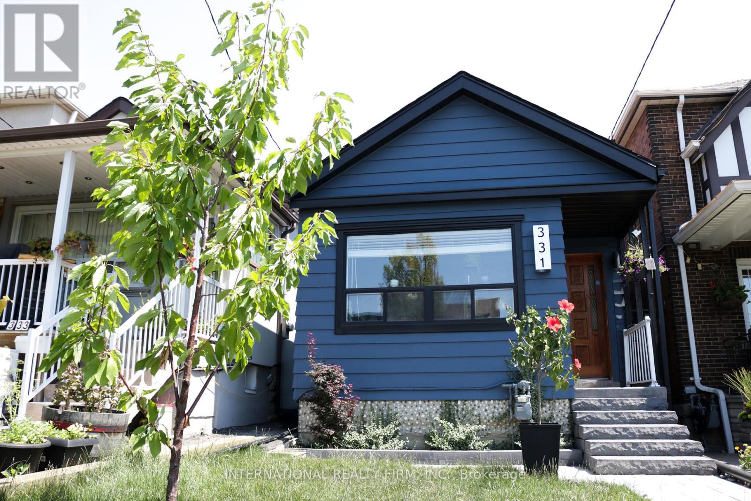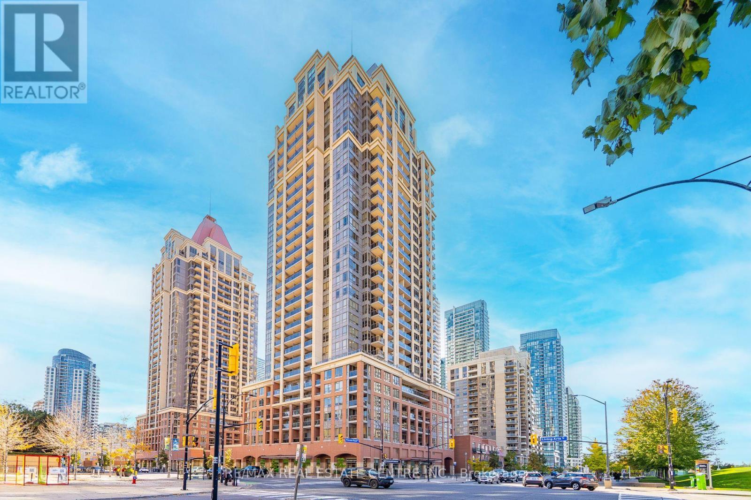25 - 6033 Shawson Drive
Mississauga, Ontario
Prime Location. Exceptionally Well Maintained Unit. Very Close To Britannia Rd. Suitable For Many Uses. Very Clean Unit. Ready To Move In Condition. Easy Access To Highways And Public Transit Nearby. Nicely Laid out Showroom and Small Warehouse Space. Perfectly Sized for Many Different Users. Additional Mezzanine Space . Easy Access To Highways And Public Transit Nearby. Lots Of Parking In The Complex. (id:60365)
2 - 173 William Duncan Road
Toronto, Ontario
2 bedroom stacked townhouse condo unit tucked into the Stanley Greene community of Downsview Park. Renovated unit to include newer kitchen and bathroom and flooring. Quartz countertop. New appliances and tankless water system. Located in a family friendly area steps from the expansive Stanley Greene Park with its splash pad, playground, and sports amenities, and just a short stroll to Downsview Park's trails, dog park, and community events. Commuting is a breeze with nearby TTC bus routes, Downsview Park Subway Station (Line 1), GO Transit, and quick access to Hwy 401 and 400. Minutes to York University. Walking distance to Farmer's market, parks, ponds as well as restaurants and shopping. (id:60365)
1313 - 2489 Taunton Road
Oakville, Ontario
In the Heart of Oakville's Uptown Core!Spacious 2-bedroom, 2-bathroom suite offering 840 sq. ft. of modern living space plus a private balcony with bright south exposure views. Featuring 9-ft ceilings, stainless steel appliances, an ensuite bath and walk-in closet in the primary bedroom, and large windows filled with natural light. Includes 1 parking space and 1 locker.Enjoy a luxury lifestyle in this sought-after building with exceptional amenities: fully equipped gym, party room, outdoor pool, rooftop deck/garden, and 24-hour security.Unbeatable location-just steps to Walmart, Superstore, LCBO, restaurants, banks, public transit, and more!Perfect for professionals, small families seeking a vibrant urban lifestyle in a growing community. (id:60365)
106 Campbell Avenue E
Milton, Ontario
This meticulously FULLY renovated 3 + 1 Bedroom raised-bungalow has been completely updated from top to bottom. Everything down to the studs. Simply unpack and start living. Enjoy a sun-filled home with an abundance of new windows, highlighting the beautiful new kitchen and spa-like bathrooms. New Roof, plumbing, electric, pot lights, flooring and so much more. Parking for 6 cars on your newly paved driveway. The lower level offers incredible flexibility, featuring a large family room and a home office, plus a generous studio with a separate entrance that's perfect as a private in-law or nanny suite. Experience true indoor-outdoor living with a peaceful and private backyard. The large deck and covered pergola are ideal for entertaining or quiet evenings, surrounded by new sod and stunning gardens. You can't beat this location! Take a short stroll to Campbellville's downtown core to enjoy local coffee shops, restaurants, the post office, and more. With quick highway access, you're just a short drive from Milton, major cycling routes, conservation areas, and Pearson Airport. This home also falls within the highly sought-after Brookville Public School District. Young Family, Downsizers, Multi-Generational...make 106 Campbell Ave E your home. (id:60365)
Bsmt - 234 Morden Road
Oakville, Ontario
This beautifully renovated legal basement apartment offers modern living with brand-new flooring, a sleek kitchen with quartz countertops, pot lights, and fresh paint throughout. Featuring 2 spacious bedrooms and 2 washrooms (one 3-piece and one 2-piece), plus a private in-suite laundry for convenience. Please note that the laundry and bathroom in the basement foyer are designated for the main-floor tenant. Located near Lake Ontario, downtown Oakville, and top-rated schools, with easy access to QEW and the GO Station for a hassle-free commute. A fantastic place to call home! The unit comes with 1 parking. Tenants to pay 30% of utilities. Landlord looking for AAA tenants. Landlord reserves the right to interview/ meet tenants before granting a tenancy. (id:60365)
1306 - 260 Scarlett Road
Toronto, Ontario
** LIVE THE LAMBTON SQUARE LIFESTYLE!! ** Ultra Premium 1 Bedroom 1 Bathroom Floor Plan * 1,018 Square Feet Including Massive Private Balcony * Soak Up The Sun Drenched South East Exposure! * Sensational Courtyard, City & CN Tower Views...WOW...You Have To See It To Believe It!! * Super Efficient Updated Kitchen With Loads Of Storage & Prep Space Plus Generous Breakfast Area & Bonus Pantry * Spacious Dining Room Featuring Elegant, Oversized Mirrored Closet...Entertain In Style! * Gigantic Sunken Living Room With18 Feet Between You & Your BIG Screen...Kick Back & Relax! * Quality Laminate & Wood Flooring Throughout...No Carpet! * Newer Windows, HVAC & Thermostat * Clean As A Whistle! * Huge Primary Bedroom Retreat Featuring Extra Large Double Closet...Bring On The KING Sized Bed! * Updated 4-Piece Washroom Featuring Easy Access Tub/Shower * Ensuite Laundry Room With Storage * Dine Al Fresco...Electric BBQ's Allowed * All-Inclusive Maintenance Fee: Heat, Central Air Conditioning, Hydro, Water, Rogers Cable Television, Rogers Fibre Internet, Underground Garage Parking Space & Storage Locker, Common Elements & Building Insurance * Pet Friendly * Well Managed Building With Professional, Friendly & Helpful On-Site Property Management & Superintendent * Resort-Like Amenities Including Outdoor Pool, Fully Equipped Gym, Saunas, Party Room, Car Wash, Library...* Central Location Close To Everything...Shopping, Dining, Schools, Pearson International & Billy Bishop Airports, Hwy 400, 401, 427, QEW * 1 Bus To Subway/Bloor West Village/The Junction * Upcoming LRT! ** THEY DON'T MAKE THEM LIKE THIS ANYMORE...THIS IS THE ONE YOU'VE BEEN WAITING FOR!! ** (id:60365)
41 Tyndall Avenue
Toronto, Ontario
Charming Edwardian Duplex in South Parkdale! This spacious, character-filled home-circa 1911-sits proudly on a sunny corner lot and offers endless possibilities. Rich in period details, including stained and leaded glass windows, turret feature, two fireplaces, and hardwood floors. Currently configured as two separate units, this property is ideal for multigenerational living, investment income, or a seamless conversion back to a grand single-family home. Main Unit (Main + Basement) Private rear entrance opens to a large kitchen with granite counters and stainless steel appliances, and a powder room tucked away in the corner. Elegant principal rooms feature a spacious living room with a bow window and a formal dining room. The finished basement features heated floors, a generous bedroom, a 4-piece bath, and ample storage. Upper Unit (2nd & 3rd Floors) The character filled front foyer leads you to the second floor unit which is thoughtfully laid-out. The updated kitchen with quartz island opens into the dining and living areas with more stunning bow windows. One bedroom plus a bright east-facing sunroom ideal as a second bedroom or office, and a stylish 4-piece bath. The third floor features two additional bedrooms, including one with a walkout to a rooftop deck with treetop views. Bonus Features 4-car parking, abundant natural light from its corner exposure, and exceptional curb appeal in one of Toronto's most vibrant and historic neighbourhoods. Steps to Queen West, transit, shops, and the lake.A rare opportunity to own a versatile and beautifully preserved Edwardian gem! (id:60365)
#upper - 1621 Savoline Boulevard
Milton, Ontario
Welcome to this brand New Never never-lived-in In Semi-Detached Home In The Heart Of Milton. This Spacious 4-bedroom, 3 Bathroom home offers 1920 Sq Ft fully functional, Open Concept Living 9-foot ceilings, and plenty of natural light. Kitchen quartz countertops, stainless steel appliances, and a large island, spacious bedrooms, and a primary suite with an ensuite bath. Minutes from Halton & Kelso Conservation Areas, Hilton Falls, and the Niagara Escarpment *Basement is not included (id:60365)
568 Boyd Lane
Milton, Ontario
Welcome to this stunning 4-bedroom corner home in one of Milton's most desirable neighborhoods. Featuring 9ft ceilings, a bright open layout, and modern lighting throughout, this property blends style and functionality. The kitchen is equipped with quartz countertops, a stylish backsplash, soft-close cabinetry, and a built-in microwave. A spacious den on the main floor offers the perfect setup for a home office. Elegant wainscoting adds timeless character, while feature walls in the powder room, primary bedroom, and second bedroom elevate the interior design. The finished basement provides ample space for entertaining, with a rough-in for a 3-piece bathroom located in the storage room. Smart upgrades include motorized window and patio door coverings on the main floor, all controlled by remote. Walking distance to Rattlesnake Public School and Milton #9 Catholic Elementary School. The upcoming Laurier University and Conestoga College campus adds long-term value to this location. Inclusions: S/S induction range, S/S fridge, S/S dishwasher, built-in microwave, stackable washer/dryer, TV wall mount in family room (TV excluded), built-in shoe storage in den, all window coverings and light fixtures. (id:60365)
5119 Cherryhill Crescent
Burlington, Ontario
Welcome to your dream home in South East Burlington. Location, location, 60 x 140 ft lot on ravine backing onto Appleby Creek. Fully fenced. This 4-level back split has 4 bedrooms and 2.5 bathrooms built in 1963, all copper wiring and updated plumbing. There is a 2-storey addition in 1992 with no basement, 2 bedrooms 2 full bathrooms, intended to be an in-law suite, seamlessly enhances living, connected, sharing the laundry room. Unique 2 homes! Total 6 bedrooms and 4.5 bathrooms. #1 home is 4 level side split with 4 bedrooms and 2.5 bathrooms and a crawl space. This eat in kitchen has been refaced in 2024 with quartz counter, sink, taps and lighting. There is a door to access the concrete patio deck and pool and barbeque with natural gas hookup. There are 2 fireplaces, wood burning (never used) and gas insert in the basement. Original oak hardwood flooring has been lovingly cared for. Main Floor living/dining room both have windows just installed, the huge bay window lets the sunshine in. Primary bedroom has a huge closet with 4-piece en-suite bathroom. The other bedrooms can access the gorgeous renovated main bathroom with pedestal soaker tub and separate glassed-in shower. Family room in basement has a 2-piece bathroom, crawl space storage, a workshop with bench and access to backyard with walk up stairs. #2 home is attached with incredible views of the backyard oasis from every window. There are 2 bedrooms, 2 full bathrooms, one has whirlpool bath, the second has a walk in shower with seat. Eat in kitchen sparkles with shaker style white cabinets (2022) quartz counters, and newer laminate plank floors. Access door to insulated garage and mudroom with storage and washer dryer shared to both houses. A sliding glass door to backyard and pool (liner 2024) hot tub (as is), patio with decks (2020), roof (2017), asphalt driveway (2023) and walkways redone. Ideal home business or in-law set up. Your dream has come true, looking for a two-family home. You found it! (id:60365)
331 Mcroberts Avenue N
Toronto, Ontario
Welcome to 331 McRoberts Avenue- a beautifully renovated detached bungalow nestled on a quiet treelined street in Toronto's vibrant Caledonia Fairbank neighborhood. Step inside to discover a bright open concept living space filled with natural light, modern finishes, and thoughtful design. The custom kitchen features quartz countertops ,stainless steel appliances ,a dual fuel range, and sleek cabinetry--perfect for cooking and entertaining. With 2+1spacious bedrooms and three bathrooms, including an ensuite, and a powder room, this home offers comfort and flexibility for any lifestyle. Downstairs , the finished basement provides the ideal space for a family room, guest suite, or home office--complete with modern waterproofing upgrades for lasting peace of mind. The lower level features internal waterproofing, newer plumbing, a sump pump with a backflow valve, and a fully finished bathroom Outside enjoy a beautifully landscaped yard featuring a Japanese maple, cherry tree, everbearing raspberry bushes, a young grape vine, lavender and more.-- a tranquil escape right at home. The property also includes a detached one car garage with laneway suite capability, and an 18.02 x 122.16 ft lot. Located just steps from parks, schools, grocery stores, the TTC, and St Clair shops and cafes, this home blends modern living with neighborhood charm. (id:60365)
2101 - 4090 Living Arts Drive
Mississauga, Ontario
Live Where the Action Is! Stunning 1+Den Condo with South-Facing Views at Capital 1 |Welcome to Suite 2101 at 4090 Living Arts Drive, located in the prestigious Capital 1 building by Daniels, right in the heart of downtown Mississauga. This beautifully renovated 1-bedroom + den condo offers a bright, functional layout with unobstructed south-facing views of Celebration Square, flooding the unit with natural light. The spacious den is perfect for a home office or can easily serve as a second bedroom. Enjoy open-concept living with brand new laminate flooring, fresh paint, and a modern kitchen featuring granite countertops and new stainless steel appliances. Step out onto the large private balcony - ideal for relaxing or dining al fresco while soaking in the city views. Located in a vibrant, walkable community, you're just steps from Square One Shopping Centre, Sheridan College, YMCA, Living Arts Centre, and surrounded by restaurants, cafes, and nightlife. With 24-hour Rabba grocery, Second Cup, pharmacy, and medical/dental offices conveniently located at the base of the building, everything you need is at your fingertips. Commuters will love the quick access to major highways (403, 401, QEW), as well as nearby MiWay, GO Transit, and the upcoming Hurontario LRT.This is a rare opportunity to live in one of Mississauga's most dynamic neighbourhoods in a fully upgraded, move-in ready suite. Show with confidence - this one won't last! (id:60365)

