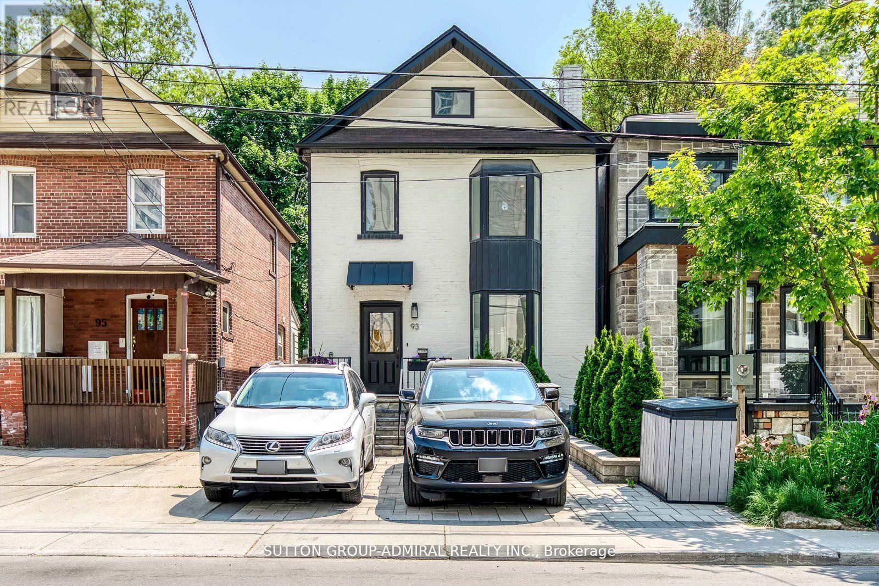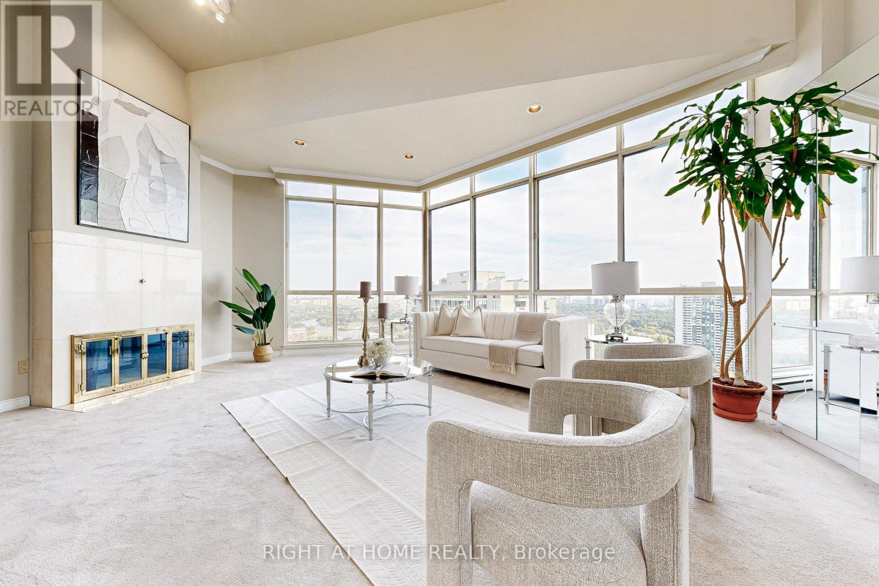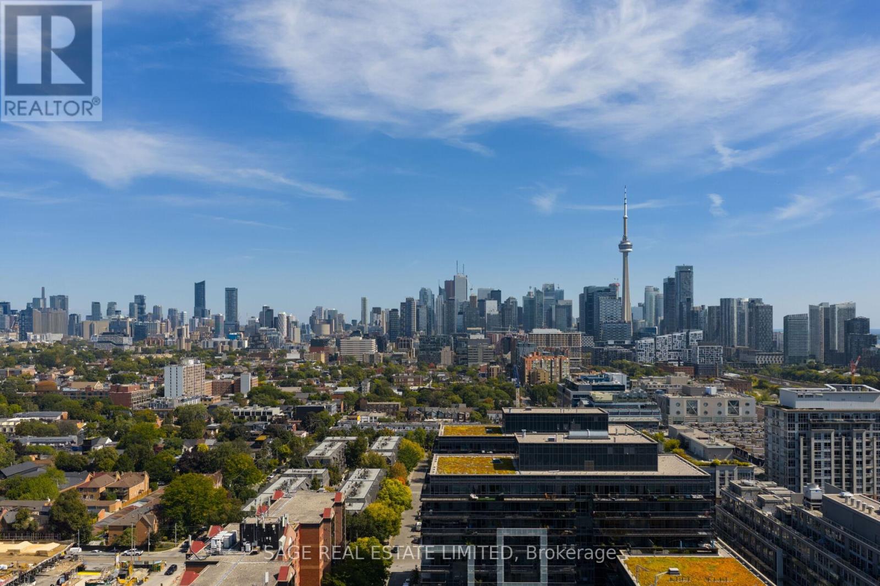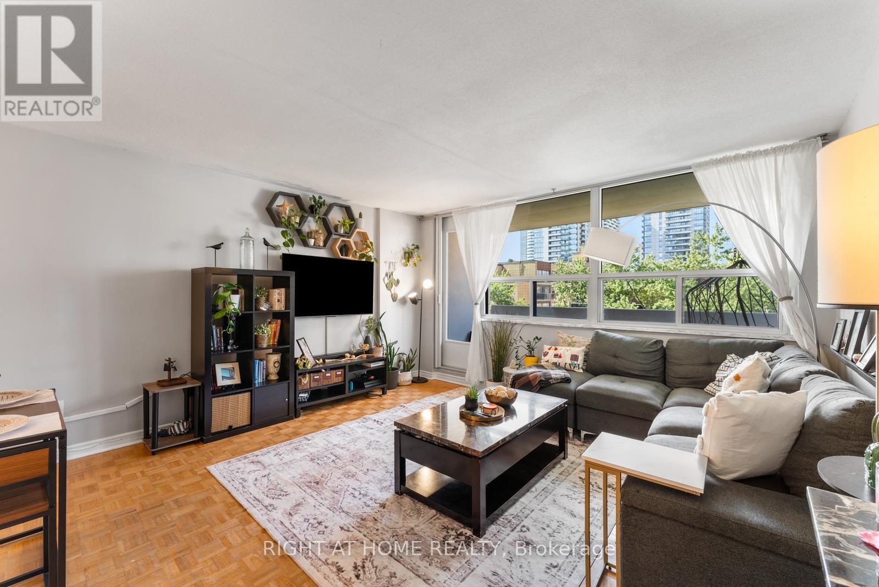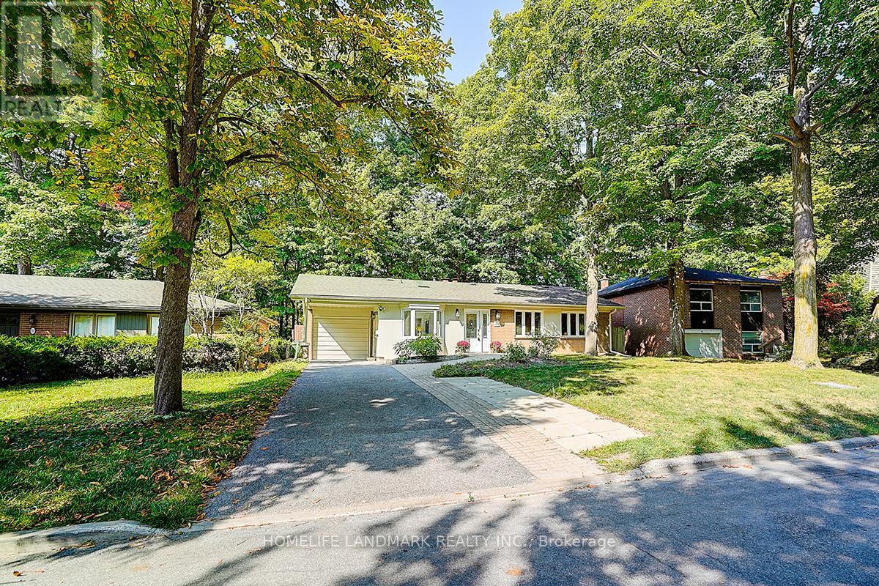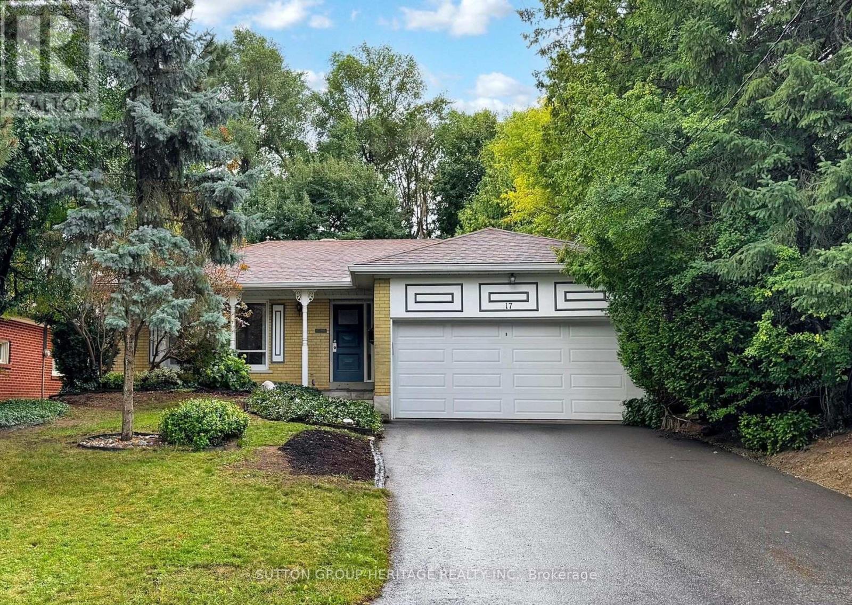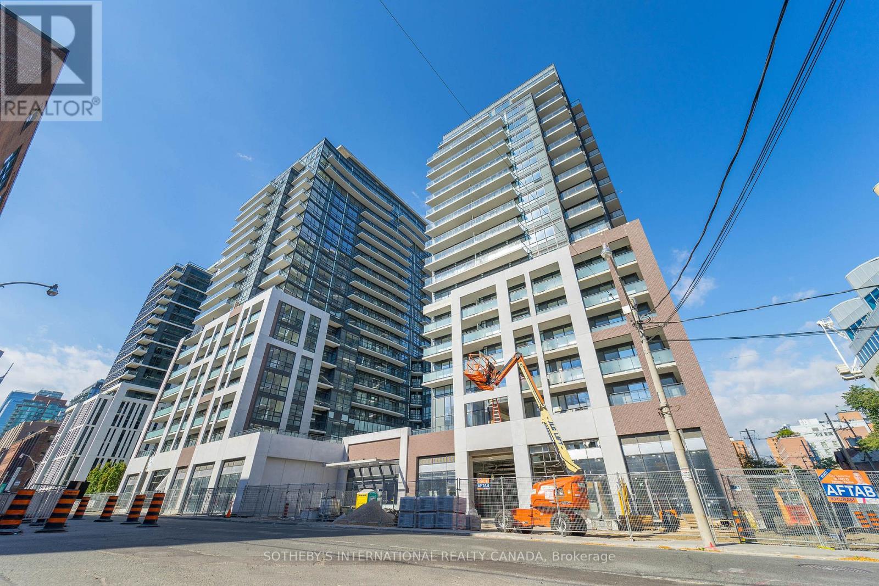93 Soudan Avenue
Toronto, Ontario
Modern elegance meets city convenience in this stunning Midtown gem! Step into an open-concept layout featuring a showpiece kitchen with top-tier appliances, a rare sun-filled main floor office, and a luxurious primary retreat you'll never want to leave. Enjoy evenings in a serene backyard oasis with a brand new deck and designer lighting your own private escape in the city! Walk to Yonge & Eglinton, trendy cafes, the subway, and all that Uptown has to offer!Legal front pad parking for 2 (2023). Survey available. (id:60365)
210 - 7 Jackes Avenue
Toronto, Ontario
The Summerhill awaits. Experience refined living in one of Toronto's most coveted neighbourhoods. Just steps from Yonge Street, David A. Balfour Park, the TTC, and Yorkville, this residence offers the perfect balance of city convenience and everyday comfort. Enjoy outstanding amenities including an exercise room, tennis court, indoor pool, sauna, visitor parking, and even a convenient on-site store - everything you need, right at home. Underground parking available for $200/month. Maximum one parking spot per unit. Lockers available for $85/mo. Heat included, hydro & water extra. Pictures may not depict exact unit. (id:60365)
206 - 7 Jackes Avenue
Toronto, Ontario
The Summerhill awaits. Experience refined living in one of Toronto's most coveted neighbourhoods. Just steps from Yonge Street, David A. Balfour Park, the TTC, and Yorkville, this residence offers the perfect balance of city convenience and everyday comfort. Enjoy outstanding amenities including an exercise room, tennis court, indoor pool, sauna, visitor parking, and even an on-site convenience store - everything you need, right at home. Underground parking available for $200/month. Maximum one parking spot per unit. Lockers available for $85/mo. Heat included, hydro & water extra. Pictures may not depict exact unit. (id:60365)
603 - 20 Richardson Street
Toronto, Ontario
Fabulous unit in the new Lighthouse East Tower, just steps from the lake! This bright one-bedroom plus den suite faces east and features a balcony. The interior space is perfectly laid out with 584 sq. ft. The bedroom includes an ensuite bathroom, and theres a separate powder room for guests. The unit has been upgraded with improvements to the bathroom, powder room, flooring, backsplash, and cupboards. Enjoy tons of natural light, 9-foot ceilings, and a den that is ideal for a home office. (id:60365)
7510 - 388 Yonge Street
Toronto, Ontario
Wake up to floor-to-ceiling windows of the best view in Toronto. Designed to capture the breadth of the downtown landscape without being so far away to miss out on the detail and vibe of this great city. This luxury property sits atop one of Canada's tallest skyscrapers in the separate exclusive 388 Yonge St address and has great maintenance fees for a 1475 square feet unit. It's layout is unique within the building and offers an over-sized primary bedroom with huge windows, a large walk-in closet and dual sink ensuite bathroom. Perfectly ideal for entertaining your party in the large main space with a nice bottle of wine from your climate controlled wine fridge built into the island or retreat back to your office in the den and have guests stay in a second bedroom with two closets for storage. No searching for your locker downstairs because it is located right outside the unit on the same floor. Don't have to walk far to your car because the extra-wide parking space is right beside the elevator. The building has hotel like amenities with a games room, theatre room, terrace, party room, billiards room, resident membership to the gym and a well-staffed concierge to accept your packages. Truly a must see in-person! (id:60365)
Ph1 - 85 Skymark Drive
Toronto, Ontario
Experience the grandeur of this rare penthouse, where luxury, light, and sweeping city views create an unforgettable escape- a true bungalow in the sky! Your mornings begin with coffee in the glow of sunrise, and evenings unfold beneath spectacular sunsets on your private rooftop terrace. Perched atop the coveted Skymark Classic in prime North York, this Tridel-built residence offers expansive 16-foot soaring cathedral ceilings plus an extraordinary 700 plus sqft rooftop terrace, which showcases breathtaking, unobstructed views of the CN Tower, downtown skyline, and brilliant sunrises and sunsets that spill colour across the horizon. The spacious, open-concept layout flows perfectly for entertaining and features 2+1 bedrooms and two bathrooms, with the potential to add a third. The flexible family room adapts to your lifestyle as a third bedroom, guest suite, office, or cozy den. Retreat to the oversized primary bedroom with a sitting area, walk-in closets, and a spa-inspired ensuite complete with Jacuzzi and sauna. 2 side-by-side parking spaces near the elevator, a huge private workshop/ hobby room/ locker across the elevators, and in-suite laundry with extra in-suite storage (for your second fridge) provide convenience and comfort rarely found in condominium living. Downstairs, a world of resort-style amenities awaits: Indoor & outdoor pools, hot tub, sauna, gym, tennis/ pickleball courts, golf, party-room/ billiards, outdoor BBQ area, guest suites, 24/7 concierge and gated security. All utilities, including cable and internet, are included, making life luxuriously effortless. Easy Access to Hwy 404, 401, shopping, North York Hospital, Seneca College, groceries & much more! (id:60365)
811 - 12 Sudbury Street
Toronto, Ontario
Urban living perfection at 12 Sudbury. This complete townhome package is a massive upgrade from high-rise living and includes your very own rooftop terrace, your very own private garage, a professional top to bottom refresh, and zero elevator wait times. You've earned this! Situated on the quiet and secluded side of this sought-after enclave, there's zero through traffic and a community park right outside your front door. Come home to a bright and tidy layout, professionally renovated top to bottom and featuring brand new flooring and fresh paint throughout. The living area benefits from copious counter space, a walk-in storage room / pantry, and a cozy corner fireplace for peaceful evening reads. Retire for the night to bedrooms that are well proportioned and quiet with no street exposure. Wake up to epic morning coffees on your sunny private rooftop terrace and take in the panoramic city views. The private garage is a lifestyle game changer and fits your vehicle+ ample additional storage. Ideally situated between King & Queen, neighbourhood gems like Badiali, Florette, and Forno Cultura are a short stroll away. (id:60365)
817 - 40 Homewood Avenue
Toronto, Ontario
Welcome to 40 Homewood Ave, Unit 817 a bright, west-facing end unit perfectly situated between Cabbagetown and The Village. Enjoy afternoon sun year-round, thick walls for peace and quiet, and a spacious layout thats ideal for singles, couples, or even a growing family. The building offers a strong sense of community with regular social events, a welcoming mix of residents of all ages, and an inclusive, friendly atmosphere. Amenities include a well-equipped gym that feels almost like your own private space. All this just steps from shopping at the Eaton Centre, TMU, U of T, and the best of downtown Toronto living. (id:60365)
10 Alistair Crescent
Vaughan, Ontario
Reduced To Sell And Welcome To Your Dream Home In The Prestigious Kleinburg! Nestled On A Child-Safe Crescent, This Stunning Detached Residence Boasts Exceptional Curb Appeal With Fully Landscaped Front Yard, A Private Drive, And A Generous 4-Car Driveway With No Sidewalk. Step Inside To Discover Soaring High Ceilings, An Open-Concept Layout Perfect For Entertaining, And Luxurious Finishes Throughout. The Newer Custom Kitchen Is A Chefs Delight, Featuring Gleaming Quartz Counters And Backsplash, A Stylish Waterfall Island, And High-End Stainless Steel Appliances Miele & Asko. Relax In The Family Room By The Cozy Gas Fireplace And Seamlessly Transition To The Private Backyard Oasis With A Gorgeous Interlock Patio. Wide Plank Hardwood Floors Grace Both The Main And Second Levels, Adding Warmth And Elegance. Upstairs, Find 4 Spacious Bedrooms (Potential For 5 With The Loft Area), Including A Primary Suite With A Luxurious 5-Piece Ensuite And Custom Closet Organizers In Every Closet. A Dedicated Office Area With A Walkout Balcony Provides A Perfect Work-From-Home Space. Over $150,000 Has Been Invested In Upgrades, Including Wrought Iron Packets, Custom Lighting, And Exterior Pot Lights On A Timer. With 5 Bathrooms, 4200 Sq Ft Of Total Living Space, Theres Room For Everyone. The Finished Basement Filled With Natural Light, Oversized Windows And High Ceilings, A Large Recreation Area, An Additional Bathroom, And Potential For An In-Law Suite With A Separate Entrance, Adds Incredible Value. This Is More Than Just A Home; Its A Lifestyle. Dont Miss The Opportunity To Own This Exceptional Property! (id:60365)
39 Sagebrush Lane
Toronto, Ontario
Rarely found, Impressive Ravine lot! ! ! This Resort-Like Lot & Much Sought-After Cul-De-Sac 2 bedrooms (can be converted to 3 bedrooms) bungalow backing directly onto a lush ravine with trail access. The open-concept main floor with a cozy GAS fireplace and soaring double SKYLIGHT that fill the space with natural light. Mordern kitchen with new countertop. Dining room with French Door Walkout onto the spacious composite deck. Finished 2 bedrooms basement with a separate side entrance, recreation room with a gas fireplace, and potential 2nd Kitchen, Just 5 minutes to the DVP, Walk To Community Ctr. Steps To Ravines, Parks, public transit, Grocery Stores & TTC. * A must-see (id:60365)
17 Brenham Crescent
Toronto, Ontario
Welcome To This Rare And Spacious Four-Bedroom, Three Bath Bungalow, Lovingly Cared For By Owner Of More Than 50 Years. Situated On A Premium 50x157 Ft. Fully Fenced Lot, This Home Offers Privacy And Tranquility On A Cul-De-Sac Of Just Three Quiet Streets With No Through Traffic. Ideally Situated Just Off Bayview Avenue, This Prime Location Combines Peaceful Suburban Living With Unbeatable Access To Nearby Amenities. Nicely Set Back From The Road, The Home Features A Sloping Yard With Gardens, A Charming Covered Porch, And A Large Private Driveway With Parking For Four Vehicles (No Sidewalk) Leading To The Double Car Garage. The Totally Private And Fully Fenced Backyard Is A Spacious Nature Filled Oasis, Complete With Multiple Patios For Relaxing And Entertaining, Gardens Galore And Picturesque Garden Shed. Inside, The Main Level Boasts An L-Shaped Living And Dining Area With A Large Picture Window Overlooking The Front Yard And A Woodburning Stone Fireplace. The Dining Room Offers A Walkout To The Private Backyard Patio And Walkthrough To The Bright Eat-In Kitchen With Pantry Storage. Completing The Main Floor Is A Hallway Leading To The Four Generously Sized Bedrooms Including A Large Primary Suite, Easily Fitting A King-Sized Bed, Plus Two-Piece Ensuite And A Big Walk-In Closet. Completing This Area Is The Updated Main Bath Featuring A Soaker Tub And Modern Euro-Style Cabinetry. The Finished Lower Level Is Accessed Via A Bright Window-Enclosed Staircase With A Separate Side Entrance-Perfect For Multi-Generational Living Or Rental Potential. This Level Includes A Separate Family Room With New Laminate Flooring And A Second Stone Fireplace, An Opened-Up Recreation/Games Area Also With New Laminate Flooring, A Versatile Bedroom/Gym With Closet And Separate Storage Room, Laundry/Utility Area And A Newly Renovated Three-Piece Bathroom. With Numerous Updates Throughout (See Att List), This Move-In-Ready Home Offers Endless Possibilities In A Highly Desirable Location!! (id:60365)
810 - 460 Adelaide Street E
Toronto, Ontario
This Suite Features 10 Ft Ceilings And The Den Is Large Enough To Be A Second Bedroom. Unobstructed North Views And A Large, Full Width Balcony. Close To George Brown College, Distillery District And Easy Access With Both King And Queen Streetcars Nearby. Building Amenities Include Gym, Games Room, Rooftop Terrace With Bbq's And Party Room. (id:60365)

