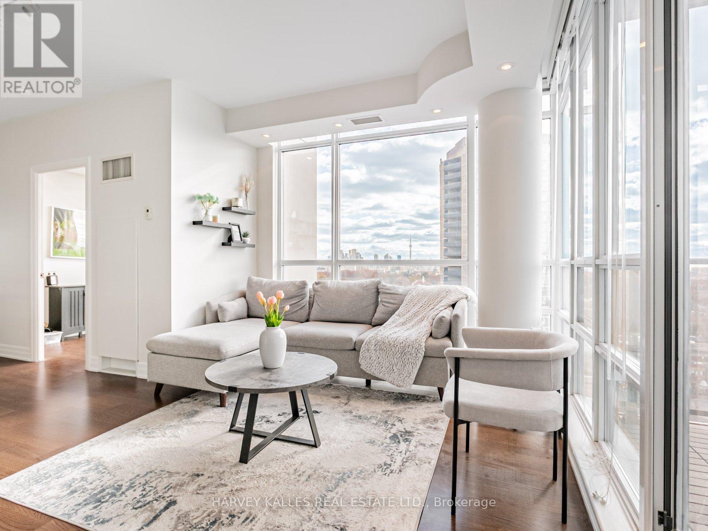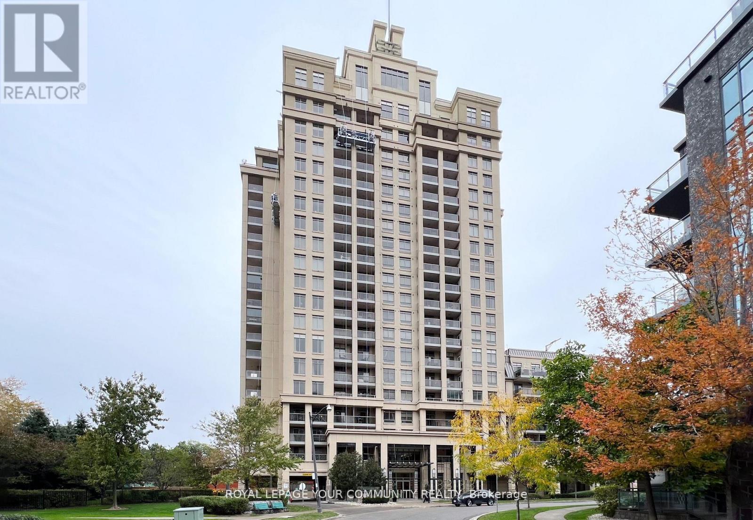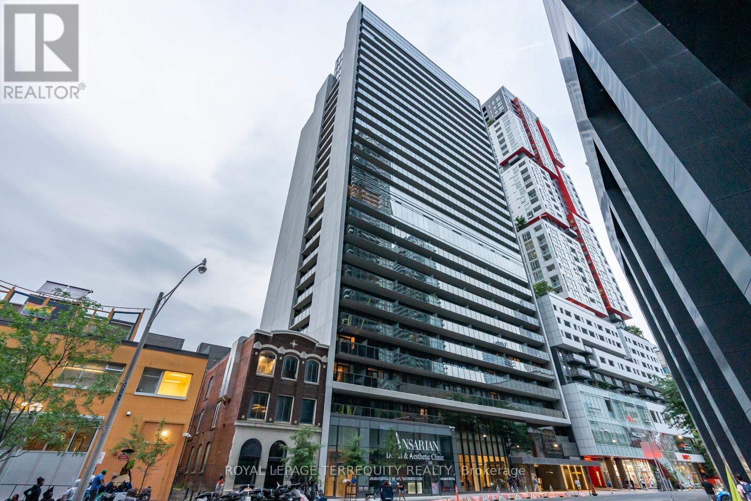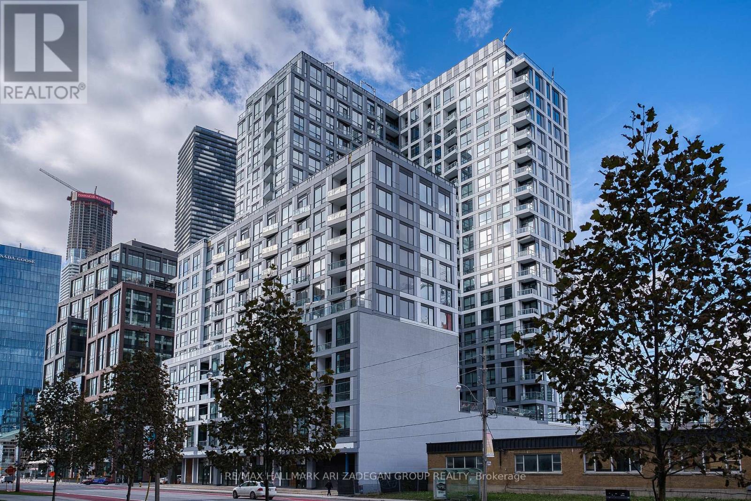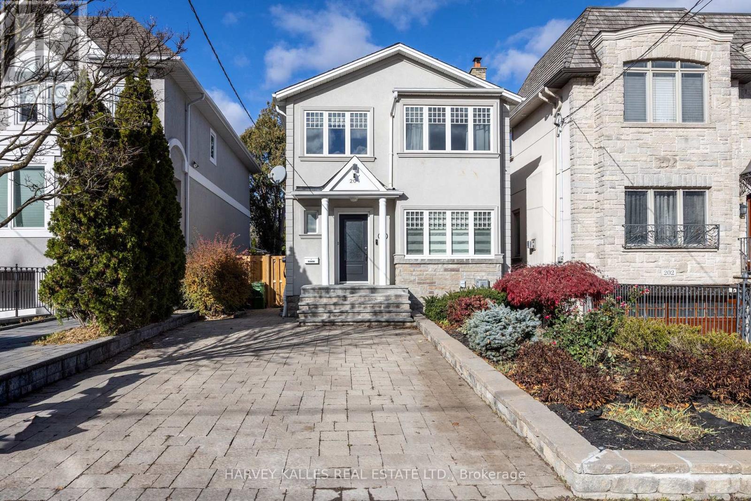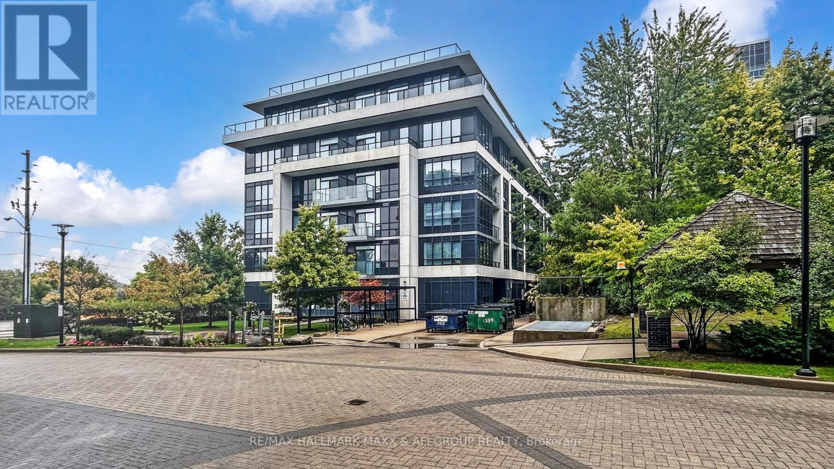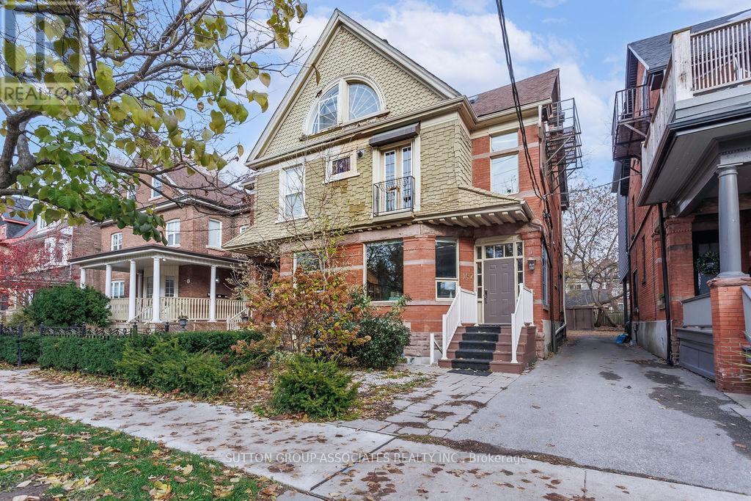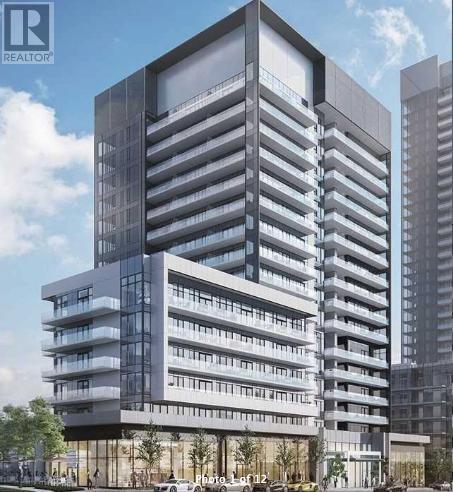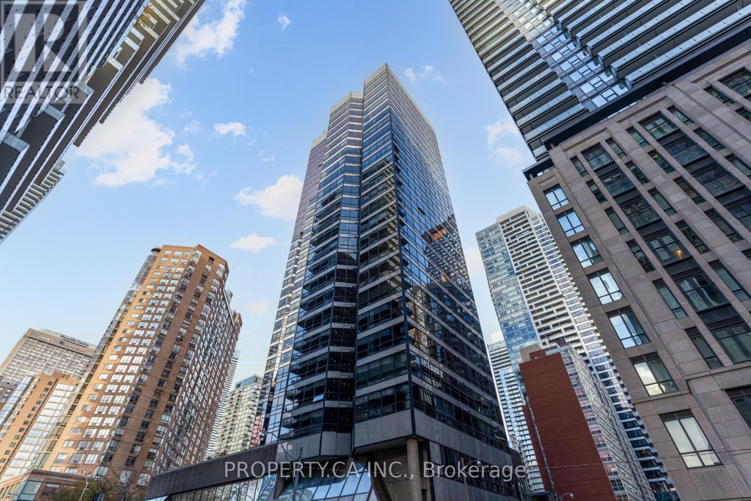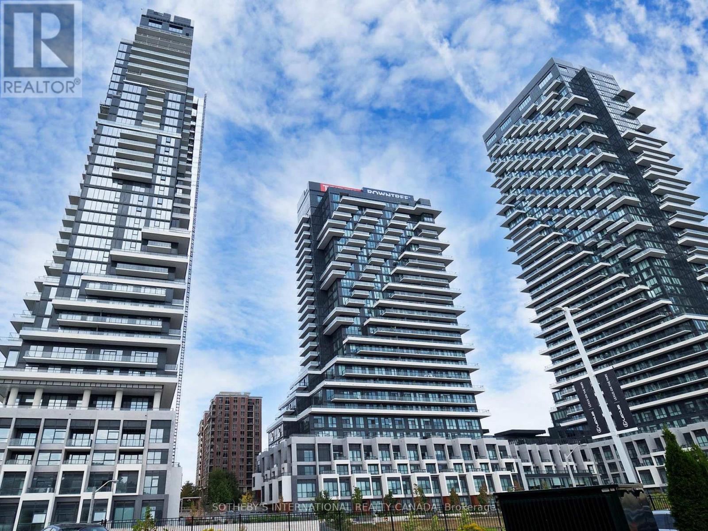1001 - 500 St Clair Avenue W
Toronto, Ontario
Spectacular 2 Bedroom Condo with Breathtaking CN Tower & Lake Views in Midtown Toronto. Experience elevated urban living in this extensively renovated suite, offering floor-to-ceiling windows and a sprawling open-concept design, filled with cascading natural light. With exceptional south & west exposures, every room showcases stunning views of Toronto's downtown skyline, the CN Tower & Lake Ontario, creating a remarkable backdrop of breathtaking sunsets. Step inside to discover an incredible layout that maximizes space, features ample storage throughout & boasts modest maintenance fees in this sought-after building. This unit also features an ideal kitchen layout with a peninsula, offering both functionality & additional seating or prep space. Enjoy extensive upgrades throughout, including: A fully renovated, custom-built bathroom with glass shower door & heated floors (2021); built-in main hall & primary bedroom closets for optimal organization (2021); New pot lights in the living room & bedrooms (2021); New kitchen tiling (2024), new dishwasher (2024), and a modern farmhouse sink (2021); Full-size stainless steel appliances, granite countertops, and a tiled backsplash. Additional highlights include one premium parking spot, a locker, and visitor parking. Residents enjoy a wealth of amenities, including a 24-hr concierge, indoor pool, saunas, guest suites, party room, media & billiards rooms, and a spacious rooftop terrace with BBQs. Situated in one of Midtown Toronto's most desirable communities, this address delivers the very best of convenience and lifestyle. Enjoy direct subway access & proximity to Loblaws, St. Clair West shops, Wychwood Barns, parks, and top rated schools, all just steps away. Whether you're a professional seeking a luxurious urban retreat, a downsizer desiring comfort & accessibility, or an investor looking for lasting value, this residence represents an exceptional opportunity in one of Toronto's most vibrant and connected neighbourhoods. (id:60365)
1906 - 18 Kenaston Gardens
Toronto, Ontario
Welcome to Suite 1906 at The Rockefeller, spacious and stylish south facing Lower Penthouse home in the heart of Bayview Village. Steps to the Bayview subway, Bayview Village shopping centre and highway 401, light fills every room with stunning unobstructed views of the Toronto skyline and lake Ontario. Two Lumon enclosed balconies extend the living area to close to 1500sq' creating a perfect three-season space for entertaining with the open concept combined living and dining room areas and the included electric weber bbq. The upgraded kitchen features stainless steel appliances including a Bosch dishwasher lg fridge and Frigidaire microwave along with custom glide shelves and smart cupboard orgainizers. Upgraded with Bosch ventless washer-dryer that's safe and energy-efficient. The primary bedroom has a four-piece ensuite with a deep Jacuzzi tub. 10' ceilings throughout enhance the sense of space and light and every closet has been thoughtfully designed with customized storage and shelving. Two coveted adjacent parking spots on P1 close to the exit and a rare double locker (Area 7 #64). The Rockefeller offers premium amenities including an indoor pool sauna hot tub fully equipped gym and renovated party room, kitchen and billiards room. Experience comfort, elegance and unbeatable location. Book your showing today as this suite truly stands out. (id:60365)
610 - 330 Richmond Street W
Toronto, Ontario
Welcome to 330 Richmond by Greenpark Group! This one-bedroom comes with one parking space and one locker. The open balcony and large windows allow you to enjoy abundant amount of natural light. The condo building offers excellent amenities: outdoor swimming pool, gym, games and media room, theatre room, etc. It is located in the heart of Downtown Toronto that offers great cafes, restaurants and shops and easy access to St Lawrence Market, subway, and waterfront. (id:60365)
1912 - 162 Queens Quay E
Toronto, Ontario
Welcome to this Brand New 1-Bedroom Suite at Empire Quay House. Bright 530 sq. ft. unit featuring clear lake views with ample natural light. Ideal layout for students, or working professionals. Convenient location steps to Loblaws and Farm Boy, and minutes to Union Station, Scotiabank Arena, and waterfront amenities. Building features include a fitness centre, party room with bar and catering kitchen, outdoor courtyard with seating and dining areas, and BBQ stations. Amazing lake views with this fantastic suite! (id:60365)
1704 - 120 Broadway Avenue
Toronto, Ontario
Modern Studio Condo for Rent in Midtown Toronto! Experience stylish city living near Mt. Pleasant Rd. & Eglinton Ave. This bright, open-concept studio features contemporary finishes, great natural light, and a spectacular skyline view of the city. The functional layout includes a thoughtfully designed sleeping area that can be easily sectioned off for added privacy and comfort. Enjoy top-tier amenities such as a fully equipped fitness centre, basketball court, outdoor pool, rooftop terrace with BBQs, party room, co-working space (coming soon), and 24-hour concierge service. Just minutes from Eglinton Subway Station, and steps to shops, cafés, restaurants, and everyday essentials-everything you need is right at your doorstep. Rent: $1,800/month - perfect for anyone seeking modern, convenient living with stunning city views in the heart of Midtown. (id:60365)
204 Brooke Avenue
Toronto, Ontario
Welcome to 204 Brooke Avenue, a beautifully updated family home in the prestigious Cricket Club neighbourhood, set on a deep 30' 130' lot with a private drive. Perfectly situated just steps from Avenue Road's shops, cafés, amenities, and transit, this home offers an exceptional blend of lifestyle, walkability, and convenience. It also falls within the coveted Lawrence Park Collegiate Institute district and is close to many of Toronto's top private schools, making it an outstanding long-term choice for families. With approximately 2,763 Sq. Ft. of total living space, the home features a fully renovated interior, including a new open-concept kitchen with quartz counters, custom cabinetry, a centre island with waterfall edges, and upgraded stainless steel appliances that flow seamlessly into the bright family room. The main level also includes elegant principal rooms with hardwood floors, plaster mouldings, LED pot lighting, and a walkout to the backyard. The second level offers three generous bedrooms, including a serene primary retreat with a vaulted ceiling, walk-in closet, and a luxurious 6-piece ensuite with heated floors, freestanding tub, and glass shower. The additional bedrooms share a beautifully finished 5-piece family bathroom with double vanity and skylight. The renovated lower level provides exceptional flexibility with a recreation room, large bedroom, 3-piece bath, and a second kitchen with a separate entrance-ideal for an in-law suite, nanny suite, or potential income opportunity. Outside, a new large two-tiered deck overlooks a tranquil, professionally landscaped Zen-inspired garden with mature trees, rock features, and perennial plantings, creating a private oasis perfect for relaxing or entertaining. Just minutes to the Toronto Cricket, Skating & Curling Club, Highway 401, and Yonge Street, this turn-key home offers exceptional value in one of Toronto's most sought-after communities. (id:60365)
617 - 399 Spring Garden Avenue
Toronto, Ontario
Rarely newer condo within school zone of Hollywood P.S stunning & spacious 1+1 unit with 10 feet ceiling, functional den can be used as 2nd bedroom, large balcony with unobstructed view and plenty of natural light, modern kitchen with large Island. Nice and quiet community surrounded by high net worth families, super convenient location, just steps to subway, Bayview village shopping centre, YMCA, minutes to hwy 401/404/DVP. Best choice for small families with little one. (id:60365)
1b - 157 Madison Avenue
Toronto, Ontario
Truly an affordable Annex rental opportunity. Owner happy to leave bed and couch in unit or can be moved as required. Huge west facing window with oversized window well for great in suite natural light. Exposed brick wall. Built in shelving, desk unit with adjustable shelving. Functional kitchen with 2 burner cooktop and microwave. Building allows for some storage in entrance hallway. Totally separate front entrance to basement space. Amazing location in Annex makes for short walks to Dupont subway station for those needing north/south subway access while about at 12 minute walk to the east west Bloor line. Owner happy with a long term tenant. Rent includes all utilities. No onsite laundry (id:60365)
1523 - 20 O'neill Road
Toronto, Ontario
This Gorgeous Brand New 2+1 Beds, 2 Full Baths Luxury Unit Will Take Your Breath Away With Its Stunning Unobstructed East, South & West Views! Catch The Beautiful Morning Sunshine Along With The Golden Evening Sunsets! Rodeo Drive Condos Have Created A True Masterpiece, This Unit Will Not Disappoint. Enjoy Amazing Views From Both Bedrooms, Family Room, Dining Area, Kitchen & Den! A Massive Balcony With Double Access Is Sure To Please All Of Your Entertaining Needs. An Open Concept Modern Kitchen Featuring High-End Appliances & Granite Countertops, Cabinet Undermount Pot Lights & Loaded With Storage. Spacious And Functional Layout With Massive Bedrooms & 2 Full Washrooms. A Higher Floor With Amazing Views Of Downtown Toronto! Steps To Shops At Don Mills, Perfect For Living, Dinning, Entertainment, Shopping. Steps To The Ttc & Lrt. A True Gem & A Must See! (id:60365)
1702 - 181 Wynford Drive
Toronto, Ontario
TRIDEL- ACCOLADE!! Dont miss!! **2 Bedrooms, 2 Full Bath, 1 Parking, 1 Locker **Well priced TWO bedroom condo unit in the building/Area ** Southwest Corner Unit In The Heart Of The City! Spacious & Bright Luxury Condo **Large Living & Dining Area ** 9 Ft Ceilings, Open Concept Kitchen, Granite Counters, Open Balcony W/ Unobstructed South-East View, Ensuite Laundry, Excellent Location, Steps To Bus Stop, METROLINK STOP STARTING SOON** Near Dvp/Hwy 404** Minutes To Downtown/Amenities. Excellent building ** Exercise Rm, Party & Meeting Rm, Billiards Rm, Guest Suites, Media Rm, Visitor Parking & More! **Landlord will pay Maintenance fees & property taxes ** Tenant pays all other utilities including heat, hydro, water which are provided by Provident Energy Mgmt Services ( one bill) and approx $60-100 per month based on the usage** (id:60365)
1410 - 1001 Bay Street
Toronto, Ontario
Welcome to 1001 Bay St #1410 - A Bright And Spacious 1 Bedroom In Prime Bay St Corridor! Beautifully Maintained Executive Suite Thoughtfully Designed For Working Professionals, With Functional Layout With Large Open Concept Living Room / Dining Room Filled With Light From Floor To Ceiling Windows Overlooking the City. The Fully Equipped Modern Kitchen Features Sleek Stainless Steel Appliances And Tile Backsplash, With Additional Storage And Breakfast Bar. Large Primary Bedroom Includes Loads of Built-In Organized Storage, Plus Convenient 4pc Semi-Ensuite Bathroom And Washer/Dryer. Located In The Heart Of The Bay St Corridor, You're Just Steps To U of T, TMU, TTC Subway / Transit Routes, Theatres, Museums, Shops, Cafes And World Class Dining. Excellent Building Amenities Include A 24hr Concierge Service, Indoor Pool, Guest Rooms, Fitness Centre And More! (id:60365)
518 - 30 Inn On The Park Drive
Toronto, Ontario
Welcome to **Auberge On The Park** A Condo that feels like a HOUSE. Approx 1953Sqft+Terrace. This stunning, brand new and rare 2-storey condo boasts a spacious layout featuring **2 bedrooms + den** and **3.5 baths**. Enjoy expansive living spaces with separate **family, living, and dining rooms**, complemented by high ceilings and convenient **2nd-floor laundry**. The modern kitchen comes fully equipped with top-of-the-line **Miele appliances**, and front-loading washer and dryer. Step outside to a large terrace, perfect for relaxing or entertaining. Conveniently located with easy access to transit and highways, this move-in-ready home. Includes **1 parking**. Locker available for purchase. Don't miss out! (id:60365)

