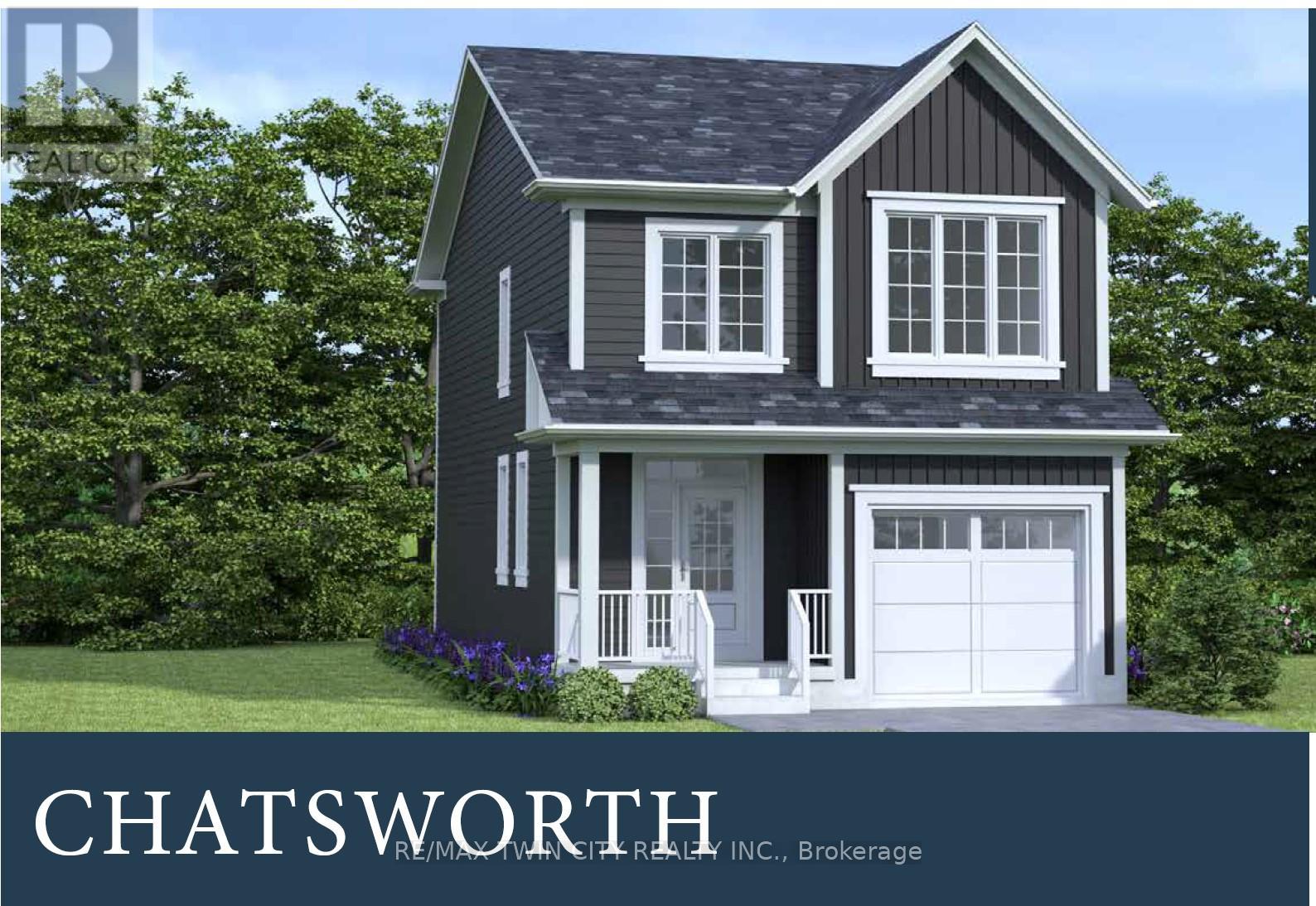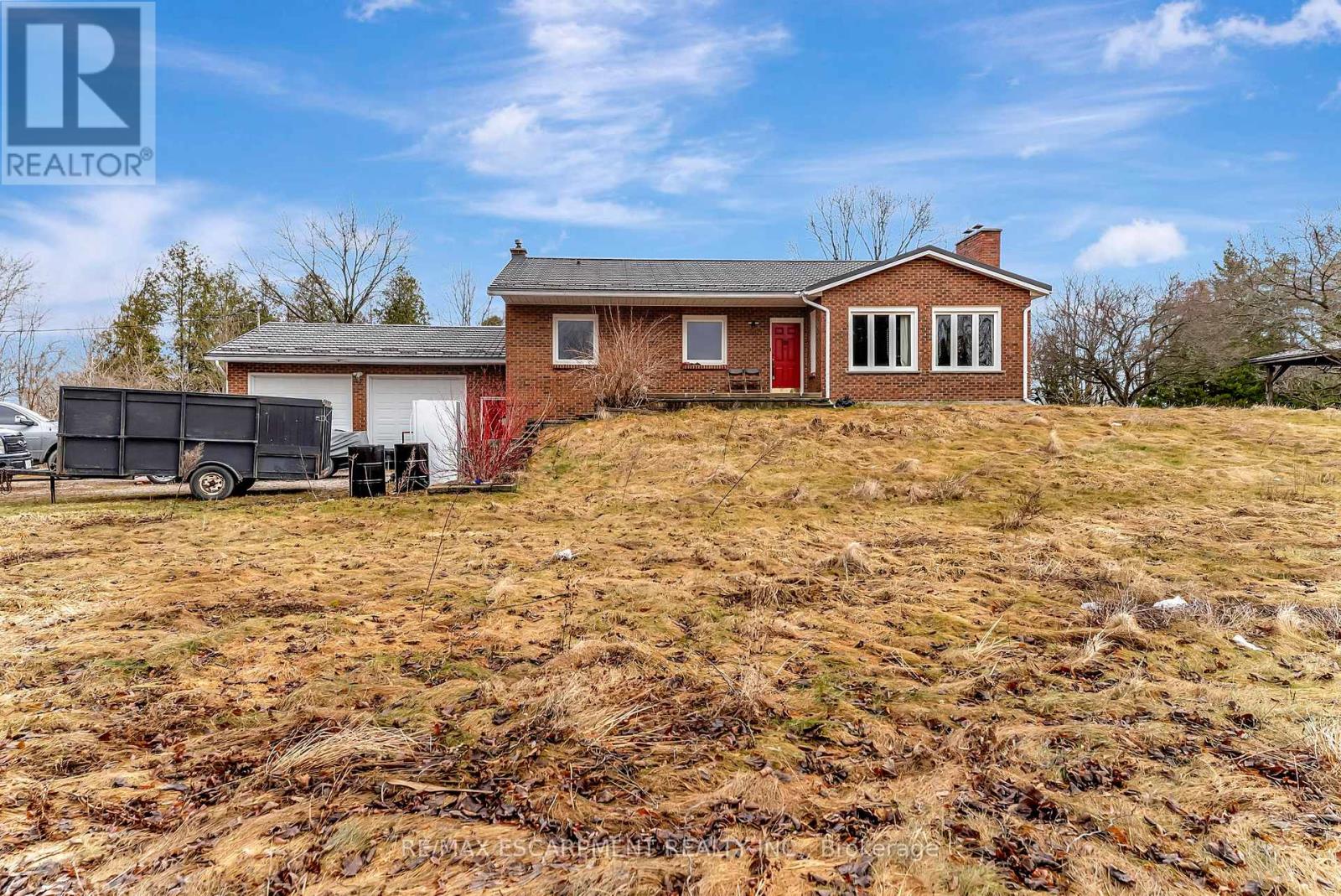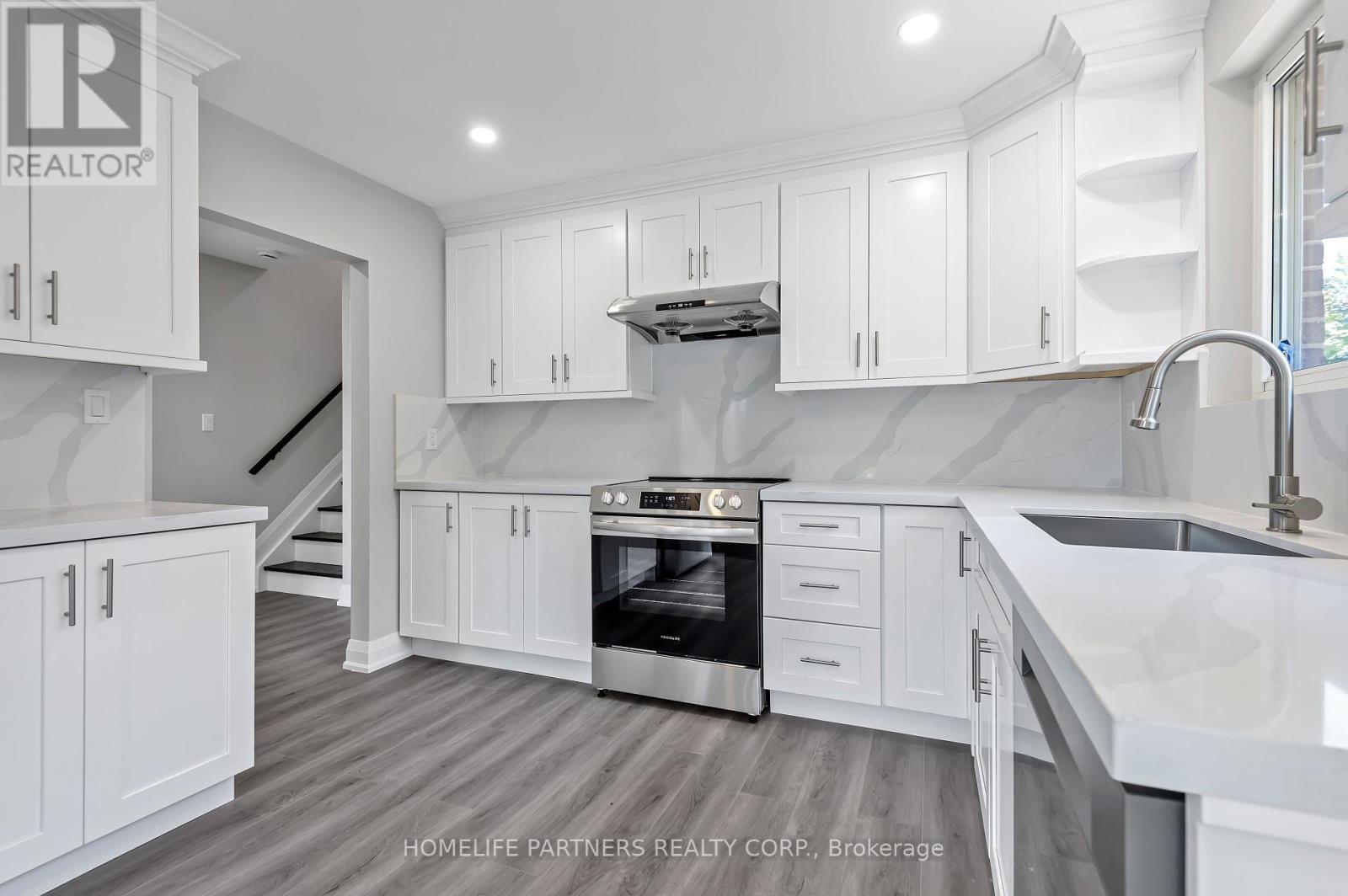117 - 65-75 Curlew Drive
Toronto, Ontario
Lawrence Hill Luxury Urban Towns by Kingdom developments - the center of GTA. Transit Just Outside Your Front Door, One Block away from cross town LRT, easy Access to Highway 404 &401. Fully Concrete Structure, 2 Bed/2 Bath With Premium Custom Finishes. Enjoy Amazing Private Balcony, Garden with landscaping And outdoor living space all year round, Neighboring Greenspace. Live Close To Premier Schools, mins to The Shops At Don Mills And Edward Gardens and much more. (id:60365)
2509 - 27 Mcmahon Drive
Toronto, Ontario
Experience luxury living in Concord Park Place! This like-new 2+1-bedroom unit offers 850 sqft. of modern interior space, a 172 sqft. balcony, and two full-sized 4-piece washrooms. The versatile den can easily be converted into a third bedroom or home office. Enjoy premium built-in Miele appliances, a sleek kitchen, and an open-concept layout with 9' ceilings. The building offers top-notch amenities, including a touchless car wash, electric vehicle charging stations, and access to an exclusive 80,000 sq. ft. Mega Club. With 24-hour concierge service and a prime location, you're just steps from the subway, TTC, parks, IKEA, hospital, Canadian Tire, shopping, and dining. Plus, quick access to Highway 401 makes commuting a breeze. Live in style and comfort-your new luxury home is waiting! (id:60365)
29 Charnwood Road
Toronto, Ontario
Modern 2 Storey Home Comes W/ A Backyard Oasis In A Family Friendly Neighborhood! Bright & Spacious House Comes W/ 4 Bedrooms + 1, 5 Bathrooms, Finished Basement, A Gourmet Kitchen Walk Out To A Large Wooden Deck, 16Ft By 32Ft Swimming Pool, Double Car Garage & Plenty Of Driveway Parking Spaces. Conveniently Located Near Highly Rated Schools & Parks, Minutes To Restaurants, Bayview Village, Shops At Don Mills, Reputable Hospitals, Easy Access To Hwy 401, Ttc Subway, Crosstown Eglinton Lrt & More! Options To Be Fully Furnished. *Extras* Built-In Smooth Cooktop, Stainless Steel Rangehood, Built-In Microwave & Wall Oven, Stainless Steel Refrigerator & Dishwasher. Front Load Clothes Washing & Dryer Machines, All Existing Elf, Window Coverings & Garage Door Opener System. (id:60365)
3905 Don Mills Road
Toronto, Ontario
Looking For A Unique & Simple Opportunity? Look No Further Than This Charming Bubble Tea Store For Sale In Cliffwood Plaza! Located In A Bustling Area With Heavy Foot Traffic, This Store Offers A Prime Location For A New Owner To Take Advantage Of. Cozy & Inviting, With A Modern Design & Plenty Of Seating. The Current Owners Have Built A Loyal Customer Base. With A Strong Local Presence & Great Reviews. This Business Has Huge Potential For Growth And Expansion. Low Rent For Only $2,600 Including TMI&HST. Flexible zoning allow you to add easy-to-serve fast food, bakery or take out services to boost revenue. Ideal for entrepreneurs looking to bring their own food concept alongside an establish bubble tea business. (id:60365)
807 - 1 The Esplanade
Toronto, Ontario
Live At the Centre of It All! Welcome to urban living at its finest in this thoughtfully designed 655 sq ft 1+den condo located steps from St. Lawrence Market, Union Station, the Financial District, and Tech Hub, Berczy Park, and Waterfront. Enjoy future direct indoor access to CIBC Square and the PATH, making your commute effortless in any weather. Inside, the well-maintained home features an intelligently designed floor plan with 9-foot ceilings, an open-concept layout, engineered hardwood flooring, and no wasted space. Sleek kitchen with quartz countertops and a large island, under-cabinet lighting, subway tile backsplash, premium stainless-steel appliances including counter-depth fridge, built-in oven, cooktop, dishwasher, and microwave/range hood. The primary bedroom comfortably fits a queen-size bed and features an upgraded, spacious mirrored closet. The versatile den functions perfectly as a dedicated home office or cozy dining nook, while the spacious great room easily accommodates a full living area or integrated living-dining setup. Floor-to-ceiling windows offer unobstructed views. An additional 85 sq ft balcony offers the perfect spot for your morning coffee, with views of a tranquil terrace, a rare oasis in the heart of downtown. Residents enjoy premium amenities, such as outdoor infinity pool on a sprawling rooftop terrace, boasting iconic CN Tower views, perfect for relaxing or entertaining with panoramic skyline vistas. Tucked between the city's bustling financial core and vibrant tech hub, this suite offers the best of both worlds, seamless work-life balance and unbeatable downtown convenience. Closing incentives for first time home buyers. Seize this opportunity to make it yours! (id:60365)
Main - 74 South Drive
Toronto, Ontario
Wonderful high end Executive renovated main floor apartment with 10' high ceilings which could be either 3 bedrooms or 2 bedrooms plus den and a separate Family room with a private fenced outdoor space & covered porch White and fresh interior bathrooms. One car outdoor parking is provided. One indoor Garage Parking is available at ($150.00 per month). Ensuite Laundry (Oversized). Elegant and spacious with tall ceilings and hardwood floor in luxurious Rosedale Mansion. Decorative fireplace. The interior feels like a bungalow. The views are of the treed front SW garden. An easy walk to Branksome Hall, Bloor and Sherbourne Street and the TTC. Hydro (separate meter), Cable and Personal Insurance are extra. The owner lives in Rosedale as well. This bespoke Mansion is well maintained. Its like a private home. Freshly painted white, Split Pak Air Con., Neutral broadloom in bedrooms with generous sized Walk-in closets. 3rd. bedroom could be a den or work from home. This pretty mansion is on a corner property for abundance of SW light and Privacy. Recent floor plans available (2025). Heating is Hot Water Gas. Owner will consider one year lease agreement. (id:60365)
535 - 461 Adelaide Street W
Toronto, Ontario
Welcome to the iconic Fashion House where industrial design meets modern sophistication in one of Toronto's most coveted buildings. This stunning, fully furnished 1-bedroom loft-style suite offers intelligently designed living space, plus a private balcony to take in the energy of the city. With exposed 9 ft raw concrete ceilings, sleek laminate floors, and a flowing open-concept layout, this unit captures the essence of urban chic. The spacious living and dining area offers the perfect backdrop for relaxing or entertaining, while the streamlined kitchen is equal parts stylish and functional ideal for whipping up your next culinary creation. Enjoy world-class amenities, including an iconic rooftop infinity pool with breathtaking skyline views. Step outside your door to experience the very best of King West award-winning restaurants, buzzing bars, trendy cafés, and boutique shopping, all just steps away. Live in one of the most talked-about addresses in the city. Fashion House isn't just a place to live, it's a lifestyle. Book your private visit today! (id:60365)
35 Christopher Court
London South, Ontario
ELIGIBLE BUYERS MAY QUALIFY FOR AN INTEREST- FREE LOAN UP TO $100,000 FOR 10 YEARS TOWARD THEIR DOWNPAYMENT . CONDITIONS APPLY...READY TO MOVE IN - NEW CONSTRUCTION ! The Montana functional design offering 1654 sq ft of living space. This impressive home features 3 bedrooms, 2.5 baths, and the potential for a future basement development (WALK OUT) with a 1.5 car garage. Ironstone's Ironclad Pricing Guarantee ensures you get: 9 main floor ceilings Ceramic tile in foyer, kitchen, finished laundry & baths Engineered hardwood floors throughout the great room Carpet in main floor bedroom, stairs to upper floors, upper areas, upper hallway(s), & bedrooms Hard surface kitchen countertops Laminate countertops in powder & bathrooms with tiled shower or 3/4 acrylic shower in each ensuite Stone paved driveway Visit our Sales Office/Model Homes at 999 Deveron Crescent for viewings Saturdays and Sundays from 12 PM to 4 PM. Pictures shown are of the model home. This house is ready to move in! (id:60365)
73 Julie Crescent
London South, Ontario
ELIGIBLE BUYERS MAY QUALIFY FOR AN INTEREST- FREE LOAN UP TO $100,000 FOR 10 YEARS TOWARD THEIR DOWNPAYMENT . CONDITIONS APPLY.... READY TO MOVE IN - NEW CONSTRUCTION ! The Chatsworth functional design offering 1641 sq ft of living space. This impressive home features 3 bedrooms, 2.5 baths, and the potential for a future basement development (WALK OUT) backing onto green space with a 1.5 car garage. Ironstone's Ironclad Pricing Guarantee ensures you get: 9 main floor ceilings Ceramic tile in foyer, kitchen, finished laundry & baths Engineered hardwood floors throughout the great room Carpet in main floor bedroom, stairs to upper floors, upper areas, upper hallway(s), & bedrooms Hard surface kitchen countertops Laminate countertops in powder & bathrooms with tiled shower or 3/4 acrylic shower in each ensuite Stone paved driveway Visit our Sales Office/Model Homes at 999 Deveron Crescent for viewings Saturdays and Sundays from 12 PM to 4 PM. Pictures shown are of the model home. This house is ready to move in! (id:60365)
2280 Highway 6
Hamilton, Ontario
This charming backsplit sits on a spacious 3.13-acre lot with two driveways and easy access to Hwy 401, ideal for commuters or anyone wanting a bit more space without losing convenience. The home features 3 bedrooms and 3 bathrooms, offering plenty of room for families or guests. The main living area has a vaulted ceiling with exposed wood beams and a wood-burning fireplace, giving it a warm and welcoming feel.The lower level has large windows that let in tons of natural light, plus a walkout to the backyard with beautiful forest views. Its a great space for a rec room, home office, or extra living area. The attached garage is oversized with 9-foot doors and inside entry, perfect for storing your vehicles, tools, or outdoor gear. Outside, youll find a gazebo for enjoying summer days. If you're looking for a home with privacy, space, and easy highway access, this home is for you. (id:60365)
79 Strathavon Drive
Toronto, Ontario
Must see!!! Beautiful 3 bedroom property boasts a gorgeous chef's kitchen with quartz counter top and backsplash, high end stainless steel appliances and luxury vinyl flooring. The bathroom features a luxurious large glass shower enclosure with rain shower head, porcelain tiles, double vanity and linen shelf. All Hardwood floors have been refinished. Living room and dining room windows have been replaced. Private laundry. 1 year old furnace and air conditioner. 2 car parking and shared use of large backyard. Conveniently located close to York University, Seneca College, Humber College, Shopping, Hospital, Vaughan Mills, Hwy 427/401/407, transit and future Finch LRT, Rowntree Mills Park. John D. Parker Jr School, Smithfield Middle School, North Albion Collegiate Institute and St. Andrew's R.C. School. (id:60365)
3409 - 4011 Brickstone Mews Parkway
Mississauga, Ontario
Beautiful Furnished 1 Bedroom South Facing Unit On 34th Floor With Fabulous Unobstructed Views, Floor-To-Ceiling Windows For Remarkable Sunset Views, Gorgeous Hardwood Floors Throughout Entire Condo, Inviting Open-Floor Layout Plan With Walkout To Generously Sized Open Balcony. Square One Mall & Public Transit Across The Street, 24 Hr Security, Pool, Media Room, Gym, Guest Suites, ...And The List Goes On. (id:60365)













