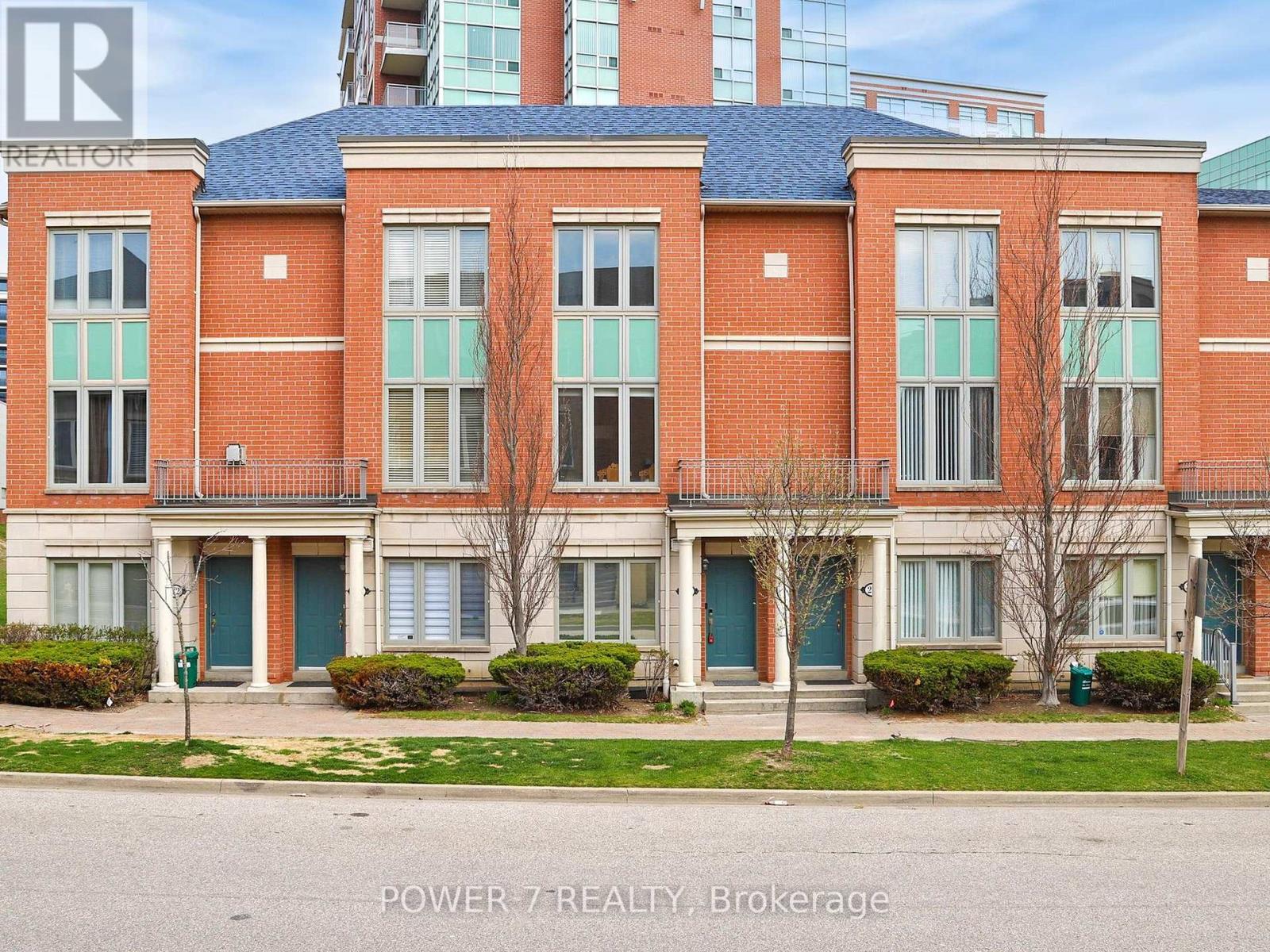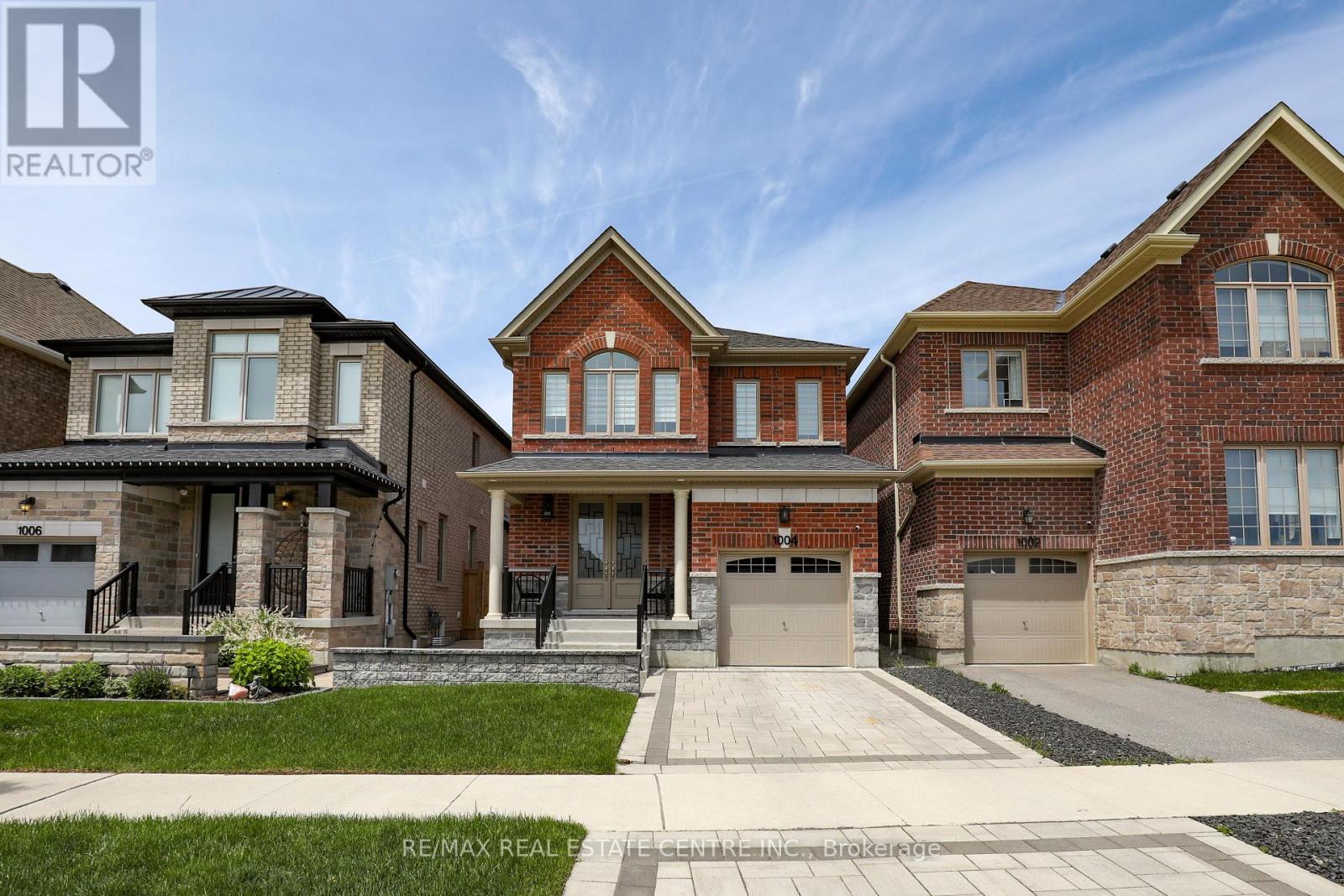26 Suncrest Boulevard
Markham, Ontario
Welcome to This Gorgeous 3-Bedroom Condo Townhouse located in one of the most prestigious and convenient Commerce Valley Community at Hwy 7 E/Leslie. Approx. 1,900 SF (Above Grade As per Mpac) with 3 Spacious Bedrooms, 3 Fully Renovated & Modern-Style Bathrooms. Re-modeled Kitchen with Marble Waterfall Countertops, Upgraded & Newer Cabinetry & Stainless Steel Fridge, Stove, Dishwasher, Microwave, Advanced Touch-Screen Fotile Rangehood & Undermount Double Sink, Solid Hardwood Floor Thru Ground, Main & 2nd Floors, A Finished Basement with an Open Recreational Room & Built-in Floor-to Ceiling Cabinets, There is a Walk Out To Your Front Yard for all your gardening needs. Spacious Living Room & Dining Room with Larger Windows, 2 Primary Bedrooms With 2 Ensuites (One with a Balcony). You Can Also Enjoy the Superb Condo Amenities including Gym/Exercise Room, Recreation Room, Sauna, Indoor Swimming Pool! Top Ranked School Zone: St. Robert Catholic High School (Ranked No. 1 High School out 746 High Schools in Ontario)!! ** 2 Side by Side Underground Parking Included (Snow Shoveling is no longer an issue!) Minutes Drive to Hwy 404, Hwy 407, Go Station. Viva & York Region Bus Stops Are Right at Your Doorstep. 3- Minute walk to Ada Mackenize Park (with Tennis Courts, Soccer Field, Basketball Court & Childrens Playground), Minutes Walk to Times Square Shopping Centre, Commerce Gate, Doncrest Market Place, McDonalds, Major Banks, Restaurants, Cafes, Bubble Tea Shops and Much More! (id:60365)
210 Maple Sugar Lane
Vaughan, Ontario
Beautiful Modern 3 Bedroom Thornhill Woods Semi-Detached House. Spacious Layout With Pot Lights, Upgraded Eat-In Kitchen. Professionally Finished Bsmt, W/Spacious Rec Rm, Hardwood Floors Throughout The House. Fenced Yard, Private Drive And Built In Garage, Total 5 Parking Spaces! Easy Access To Major Highway, Close Distance To Restaurants, Grocery Stores, Library, School, And Public Transit. Perfect For Single-Family Use. Hard To Miss! (id:60365)
263 John West Way
Aurora, Ontario
Just 4 minutes to the GO Station and 5 minutes to Highway 404, this beautifully updated townhouse offers an ideal combination of convenience and comfort. Featuring two generously sized bedrooms, each with its own ensuite, this layout is perfect for privacy and ease of living.The open-concept living area flows effortlessly into a large private terrace, perfect for entertaining or relaxing outdoors. The eat-in kitchen is a chefs dream with a newly installed quartz countertop, stylish ceramic flooring, and a smart, functional layout with abundant cabinetry for all your storage needs.A convenient 2-piece powder room is located on the main floor, and there is direct indoor access to the garage for added convenience.This exceptional home is ideally located near parks, scenic trails, top-rated schools, and shopping plazas making it the perfect place to live, work, and play.Don't miss out on this rare opportunity to own in one of Aurora's most desirable communities! (id:60365)
59 Carisbrooke Circle
Aurora, Ontario
Located in the prestigious Belfontain Community! This stunning home offers luxury living at its finest, with approximately 4,600 sq. ft. of beautifully finished space. Designed with exceptional attention to detail, the residence features soaring 10-foot ceilings and an open-concept layout, enhanced by elegant crown moulding throughout. The custom gourmet kitchen is a chefs dream, complete with built-in appliances, a large center island, granite countertops, and a convenient butlers pantry. The primary bedroom retreat boasts a lavish 5-piece ensuite, offering the ultimate in comfort and privacy. Enjoy breathtaking panoramic views from every angle, along with meticulously landscaped grounds, a custom stone driveway, and a spacious custom deck perfect for entertaining. Additional highlights include a 3-car tandem garage, a wrought-iron fenced yard, and a full unfinished basement with endless potential for customization. (id:60365)
15 Hildred Cushing Way
Uxbridge, Ontario
Welcome to 15 Hildred Cushing Way- an impressive 1,709 square foot townhouse you won't want to miss. Professionally designed by an interior designer, this home offers a bright, open-concept main floor with a beautifully upgraded kitchen. Upstairs, a second-floor laundry and three spacious bedrooms, all featuring nine-foot ceilings. Upgrades include hardwood flooring and tiles throughout, a seamless glass shower in the luxurious primary ensuite, and a stained solid oak staircase. Local amenities include schools, hospital and walking trails. Quick closing available. (id:60365)
82 John Link Avenue
Georgina, Ontario
Beautiful 4+1 Bedroom, 5 Bathroom Full-Brick Home with Finished Basement and Separate Entrance - Welcome to this exceptional home offering the perfect combination of space, style, and functionality in one of the area's most desirable neighborhoods. With over 3,500 square feet of total living space, this meticulously maintained full-brick property features 4+1 spacious bedrooms and 5 well-appointed bathrooms, making it ideal for growing families or multi-generational living.The main floor showcases solid oak hardwood floors and smooth 9-foot ceilings with pot lights, creating an inviting and elegant atmosphere. The heart of the home is the expansive kitchen, complete with granite countertops, a gas stove, stainless steel appliances, a large walk-in pantry, and a convenient walk-through mudroom with built-in cabinetry and extra counter space leading to the garage.The open-concept family room is warm and welcoming, with a cozy gas fireplace and a large bay window that fills the space with natural light. Every bedroom is generously sized and offers ensuite access, providing privacy and comfort for all members of the household.The fully finished basement includes a separate walk-up entrance, a large living area, a full 3-piece bathroom, and an additional bedroom, making it ideal for an in-law suite, nanny quarters, or potential rental income.Outside, the beautifully landscaped backyard features a newer 29 by 16-foot deck and a 14 by 12-foot solid wood gazebo, perfect for outdoor dining and entertaining. With no sidewalk in front, the property also provides parking for up to six vehicles between the garage and driveway.This home offers everything today's families are looking for, with thoughtful design, high-quality finishes, and flexible living spaces throughout. (id:60365)
104(Top Flr) - 1780 Simcoe Street N
Oshawa, Ontario
Top-Floor Room For Rent Steps From Ontario Tech & Durham CollegeThis Fully Furnished Townhouse, Ideally Located In Oshawas Education Hub, Offers The PerfectBalance Of Comfort, Privacy, And Convenience. One Private Bedroom Is Available For$1,150/Month, Featuring Its Own 3-Piece Ensuite Bathroom, Bed, Study Desk, Blackout Curtains,And Storage.Tenants Share A Modern Kitchen With Stainless Steel Appliances And Granite Countertops, AComfortable Living Area, And In-Unit Laundry. Located On The Top Floor With No UpstairsNeighbors, This Unit Provides Added Peace And Quiet.All Utilities And High-Speed Internet Are Included.No Smoking Permitted.Close To Public Transit, Shopping, And RestaurantsIdeal For Students Or Young Professionals. (id:60365)
1477 Grand Prairie Path
Oshawa, Ontario
Location! Location! Location! Just opposite to Smart Centre! One Year Old Luxury End Unit Townhome Like A Semi 1755 Sqft With A Front, Back & Side Yard! This Bright & Spacious End Unit Boasts Tons Of Windows On 3 Sides, 9Ft Ceilings On Main Level, Spacious Kitchen Upgrade Cabinets & Breakfast Area, Upgrades Throughout Including Granite Counters, Full-Size Appliances, Oak Staircase, 2nd Flr Laundry, Primary Bedroom With Ensuite W/O To Balcony, Finished Walkout Ground-Level Basement W/ Ready Rec Room(Office) & 200 Amp Panel. (id:60365)
46 Lawson Road
Clarington, Ontario
Nestled on a quiet dead-end street and surrounded by mature trees and expansive greenspace, this charming 2-storey home offers 4 bedrooms and 3 bathrooms along with a rare combination of privacy, comfort, and refined style. Tastefully updated throughout, the home features sleek laminate flooring, pot lights, and crown moulding that enhance its modern appeal. The sun-filled living room is both warm and inviting, centered around a gas fireplace and offering tranquil views of the lush greenery that wraps around the east side of the property. The spacious dining room is ideal for gatherings, with a walk-out to a custom deck that overlooks sprawling lawns and uninterrupted greenspace creating the perfect backdrop for entertaining or enjoying a quiet morning coffee. The thoughtfully designed kitchen includes ample pantry space, a stylish coffee bar, and open to the dining room ideal for both daily living and hosting with ease. With four generously sized bedrooms, including a versatile main floor option. The primary suite is a peaceful retreat, offering scenic views, a renovated 3-piece ensuite, and a walk-in closet. Additional highlights include a separate entrance to the basement, a detached garage, and a long list of updates: professionally landscaped front and back yards, a new custom deck, furnace (2021), AC (2022), some new windows and sliding door (2023), 200 AMP electrical panel, owned hot water tank, and shingles (approx. 2018). No Sidewalk and Parking for 4+ cars. Located close to shops, restaurants, 401 and more! Whether you're looking for sophistication, comfort, or a seamless connection to nature, this home delivers it all. (id:60365)
310 Scarborough Road
Toronto, Ontario
Fabulous detached family home with original charming features located in Upper Beaches. Just 5 doors from Adam Beck Public School and steps from vibrant Kingston Rd retail strip. Short walk to beach and boardwalk. Lots of functional space. All new flooring on main floor & finished basement with laundry and separate entrance. Great space for a family. Large, private, fenced back yard. Private parking spot. No smoking. Tenant responsible for snow removal and watering the garden. (id:60365)
Lower - 620 O'connor Drive
Toronto, Ontario
Situated in the heart of East York, 620 O'Connor is surrounded by everything you need top-rated schools, parks, local cafes, and convenient access to the DVP and TTC. The neighborhood offers a unique blend of urban accessibility and community charm, with nearby Taylor Creek trails and shopping districts. This charming property boasts a fully finished and renovated basement with a separate private entrance. Step inside to find a bright, airy and inviting layout, highlighting the spacious rooms and thoughtful finishes throughout. Whether you're relaxing in the bright living area or enjoying time in your private outdoor space, this space offers comfort and versatility. Tenant to pay 1/3 of gas, hydro and utility which includes water and waste disposal. (id:60365)
1004 Kingpeak Crescent
Pickering, Ontario
Modern Luxury Living in Sought-After New Seaton, Pickering Welcome To This Stunning 3-bedroom, 4-Bathroom Detached Home In The Heart Of New Seaton, Offering Over 1,850 sq ft Of Modern Living Space On A 30 x 95 ft Lot. Designed For Comfort And Style, This Home Boasts Over $300K In Premium Upgrades And A Layout Perfect For Families And Entertainers Alike. Step Inside To Discover A Custom-Designed Kitchen With Quartz Countertops, A Dramatic Waterfall Island, And Modern Light Fixtures That Illuminate Every Space Beautifully. The Open-Concept Main Floor Features Sleek Hardwood Floors, Large Windows, And A Seamless Flow Ideal For Both Everyday Living And Entertaining. Upstairs, You Will Find Three Spacious Bedrooms, Including A Serene Primary Suite With Spa-Like Bathroom Finishes. The 2 Full And 2 Half Baths Throughout The Home Are Outfitted With Quartz And Granite Countertops, Offering Both Elegance And Durability. Outside, Enjoy Custom Hardscaping In Both The Front And Backyard, Creating A Beautiful And Low-Maintenance Setting. The Backyard Is Made For Entertaining, With Ample Space For Gatherings And Relaxation. A Finished Basement Provides Extra Living Space Ready For Your Personal Touch Perfect For A Home Office, Gym, Or Media Room. Located Just Minutes From Parks, Top-Rated Schools, Shopping, Dining, Highways, And Public Transit, This Home Offers The Perfect Blend Of Convenience And Luxury. (id:60365)













