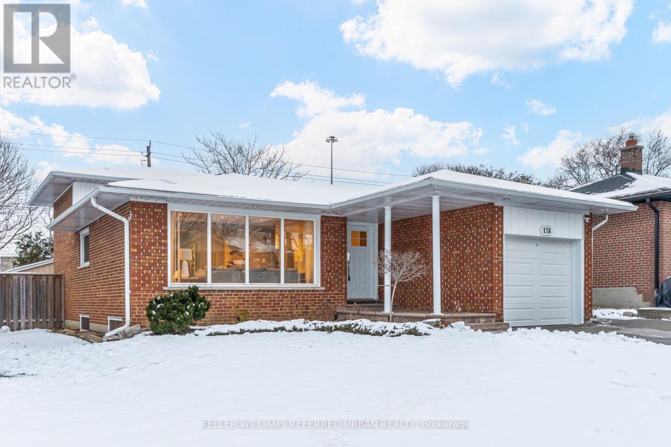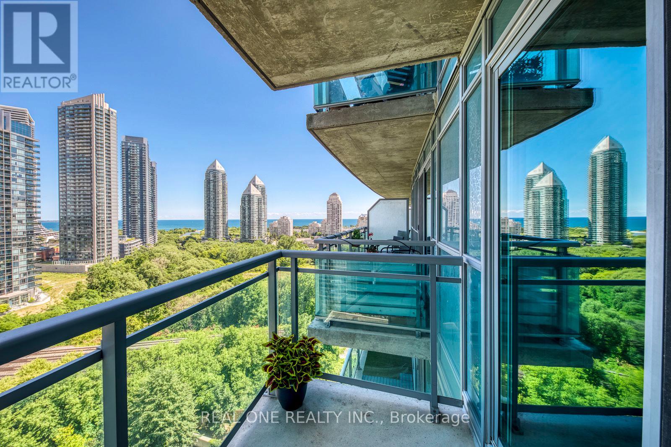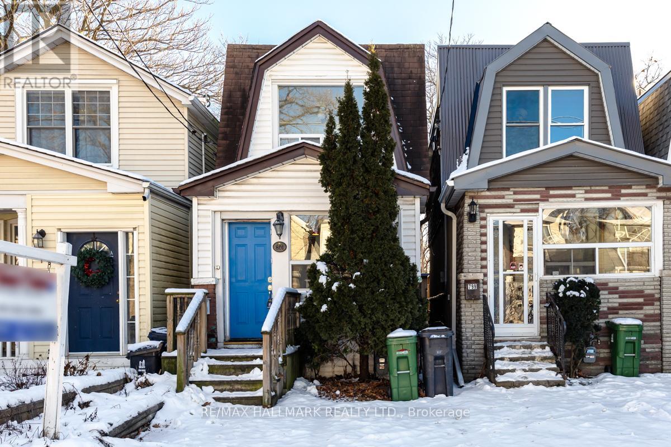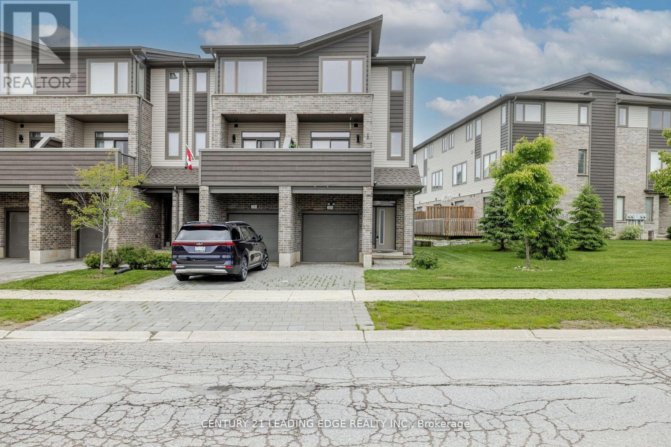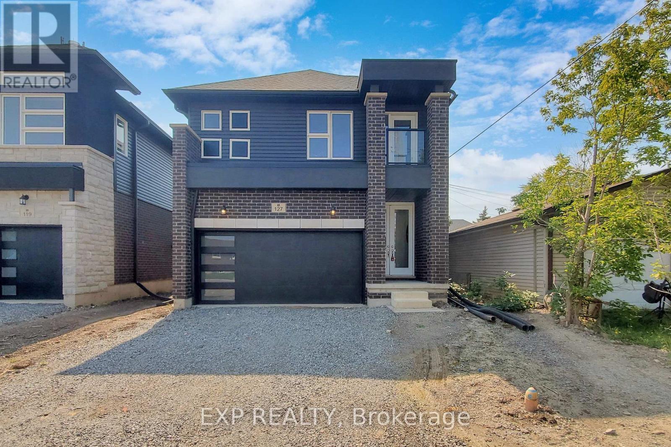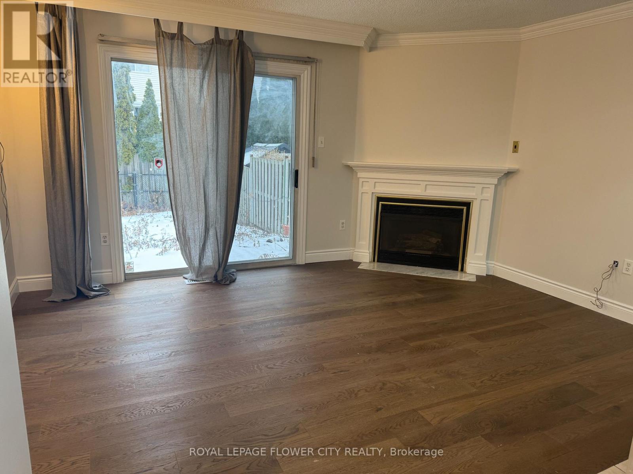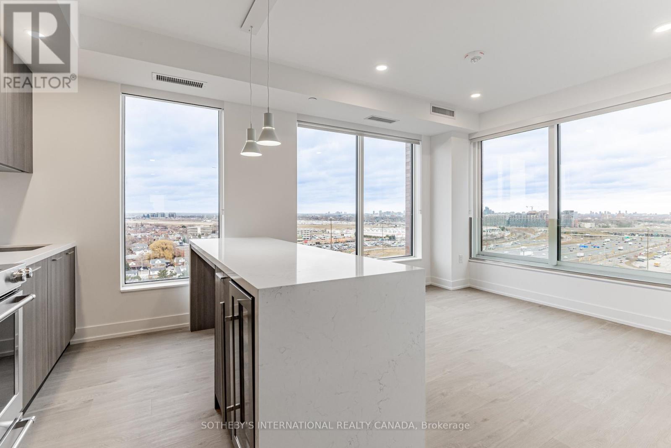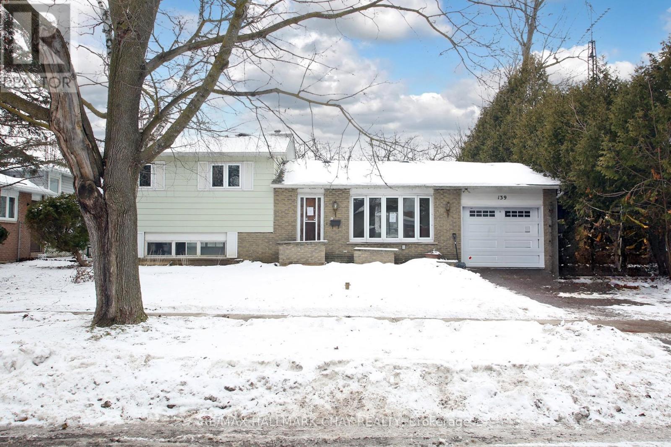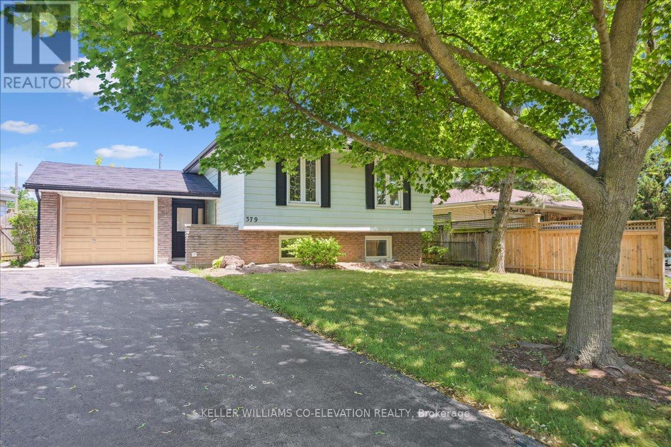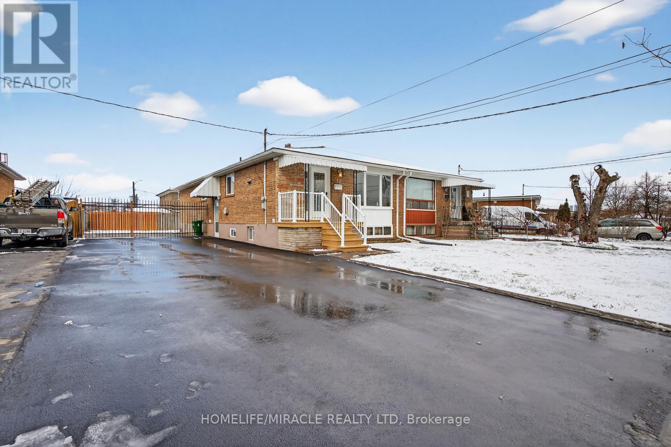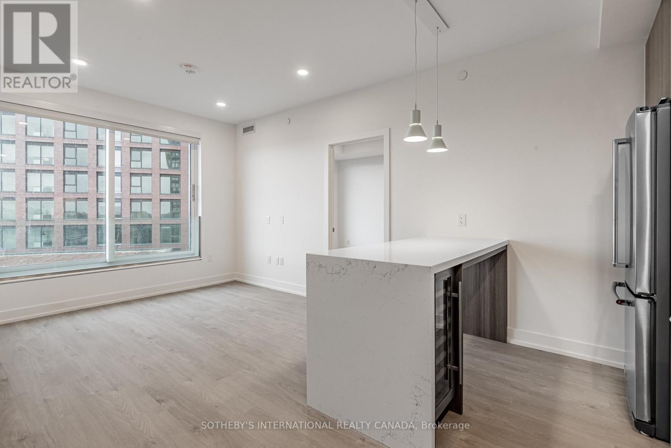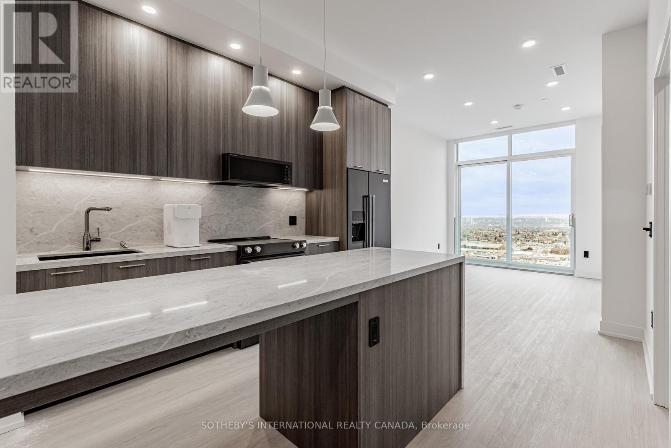126 Beaver Bend Crescent
Toronto, Ontario
This is where your home search comes to an end; welcome to Beaver Bend. Meticulously renovated throughout. Step into your bright and open living space, that flows right into the modern kitchen with stainless steel appliances and ample storage space! Upstairs you'll find your private full floor primary retreat. Previously two rooms but converted to one large suite with walk-in closet and luxurious ensuite bathroom. Two more spacious bedrooms to be discovered on the ground floor, and finally that extra cozy living space in the basement. Enjoy your large backyard oasis, perfect for summer gatherings and outdoor enjoyment. Located in West Deane Park close to parks, schools, Mimico Creek Trail and all the amenities you could possibly need. Easy access to transit, many major highways (401, 427, Gardiner) and just a few minutes to Pearson Airport. This move-in-ready home is the epitome of comfort, style, and convenience in one of Etobicoke's most desirable neighbourhoods. (id:60365)
1414 - 155 Legion Road N
Toronto, Ontario
5 Elite Picks! Here Are 5 Reasons to Make This Condo Your Own: 1. Large, Open Concept 640 Sq.Ft. 1 Bedroom + Den Suite with 2 Private Balconies in iLoft Building at Mystic Pointe Overlooking Mimico Creek Park with Breathtaking Views Right to the Lake! 2. Open Concept Kitchen, Den/Office (or Dining Area) & Living Room Boasting Stunning Floor-to-Ceiling Windows & Patio Door Walk-Out to Large Balcony with Outstanding Views! 3. Spectacular Kitchen Featuring Ample Cabinet & Counter Space, Centre Island/Breakfast Bar, Granite Countertops, Classy Tile Backsplash & Stainless Steel Appliances. 4. Generous Primary Bedroom with Large Closet & Oversized Walk-Out to It's Own Private Balcony! 5. 4pc Main Bath & Convenient Ensuite Laundry Closet Complete This Amazing Suite... Plus 1 Underground Parking Space & Exclusive Storage Locker! All This & More! Gas & Water Included in Condo Fees. Fabulous Building Amenities Including Concierge, Gym & Fitness Centre, Whirlpool, Sauna, Squash Court, Billiards Room, Theatre Room, Roof BBQ Terrace, Outdoor Pool & Whirlpool & More! Prime Mimico Location within Walking Distance to Mimico Creek Park, Humber Bay Park & Trails Along the Waterfront, Newly Designed Grand Avenue Park (Splash Pad, Off-Leash Dog Park, Multi-Use Sports Field & More!), Public Transit, Shopping & Restaurants, and with Quick Access to Lakeshore Rd. & Gardiner Expressway!! (id:60365)
801 Sammon Avenue
Toronto, Ontario
Welcome to this inviting Two Bedroom Detached home with front pad Parking - an ideal opportunity for first time buyers looking to put down roots in a fantastic East York neighbourhood. Nice floorplan with some rooms thoughtfully laid out that they can even serve two different purposes ie: Den or Dining Room- your choice! South facing back garden allows lots of natural light, this home offers comfortable living with plenty of potential to do upgrades to make it your own. Located just a short walk to the subway, commuting is effortless while still enjoying the peace and charm of a well-established neighbourhood. Parks, Shops, Schools, Arena, nature trails and other nearby amenities make this a truly desirable location. Imagine this coming Spring and Summer when you step outside to an amazing backyard, perfect for summer BBQ's, entertaining friends, or simply relaxing as the warmer weather arrives. Whether you're hosting alfresco dinners, Blue Jays watch parties or enjoying quiet evenings outdoors, this space is perfect with sunny spots and tall shade trees. All in all this home offers that rare chance to blend comfort, convenience and outdoor living at a great entry price point-this home is not to be missed! (id:60365)
2080 Meadowgate Boulevard N
London South, Ontario
Welcome to 2080 Meadowgate Blvd. This open concept 3+1 Bedroom END UNIT townhouse is located in the highly desirable Community of Summerside.This townhouse has 3.5 Baths, extra room in lower level can be used as Rec rm or 4th bedroom with 3 Pc bath and W/O to deck. Entrance from garage directly into the home. Walk out from the living rm to private a balcony. Lots of natural light flowing into the home. Mins to Hwy 401, Public Transit, Stores, Hospital, Shopping and walking distance to Park and Rec Centre. (id:60365)
127 Laugher Avenue
Welland, Ontario
Modern Centennial-Style Home | 4 Beds | 2.5 Baths | Builder-Finished Separate Entrance This beautifully designed 4-bedroom, 2.5-bath home showcases a sleek, modern Centennial aesthetic that impresses at first sight. $$$ spent on upgrades. Each bedroom is generously sized, offering ideal spaces for family living. The open-concept main floor features pot lights throughout and a chefs kitchen with quality appliances and ample counter space, seamlessly flowing into the breakfast area and spacious Great Roomperfect for family gatherings. Large windows flood the home with natural light, creating a warm, inviting atmosphere. Added perks include a builder-finished separate entrance and a no-sidewalk lot for extra driveway space. (id:60365)
16 Langdale Crescent
Brampton, Ontario
Stunning newly renovated 4-bedroom townhouse in a prime Mavis & Steeles location. Spacious layout with bright living areas, modern upgrades throughout, and comfortable bedrooms ideal for growing families. Close to parks, schools, shopping, and all essential amenities. A fantastic opportunity to own in a well-connected neighbourhood. (id:60365)
808 - 31 York Garden Way
Toronto, Ontario
Welcome to Sloane - West Tower, a refined rental residence by Fitzrovia, located steps from Yorkdale Shopping Centre. As part of Sloane's three-tower community, the West Tower offers a lifestyle defined by contemporary design, resort-inspired amenities, and exceptional resident services. Suites feature smart, efficient layouts with elevated finishes, including stainless steel KitchenAid appliances, Italian-crafted kitchen millwork, quartz countertops with slab backsplashes, panel-ready dishwashers, in-suite laundry, nine-foot ceilings, custom window coverings, keyless smart entry, and Wi-Fi-enabled ecobee thermostats. Select suites offer kitchen islands with quartz waterfall counters, wine fridges, and walk-in closets. Pet-friendly building with complimentary in-suite gigabit internet. West Tower residents enjoy access to an extensive, resort-style amenity collection, including the LIDO rooftop pool, The Temple commercial-grade fitness centre with Official Hammer Strength equipment, yoga studio, Scandinavian spa, multi-sport simulator, bowling alley and games lounge, karaoke room, private screening rooms, co-working spaces, entertainment lounges, children's adventure zone, pet spa, landscaped terraces with BBQs and pizza ovens, outdoor dog run, and serene courtyards. The lobby features 10 DEAN Café & Bar and Greenhouse Juice. Residents also benefit from 24-hour concierge, professional on-site management, luxury car share, EV charging, and complimentary virtual healthcare access through Cleveland Clinic Canada. Ideally located with immediate access to Highway 401, Allen Road, TTC, parks, dining, and top schools, Sloane - West Tower offers elevated rental living in one of Toronto's most connected neighbourhoods. (id:60365)
139 Church Street
Orangeville, Ontario
Detached two-storey brick and siding residential property located in the Town of Orangeville. The dwelling is reported to offer three bedrooms and two bathrooms, with a paved driveway and garage. Municipal water and sewer services are available, with natural gas heating.The property requires interior and exterior work and may be suitable for buyers seeking a renovation or improvement opportunity. Information has been provided from available sources and is not warranted. Buyers are encouraged to conduct their own inspections and due diligence to verify all details, including measurements, condition, and permitted use.No survey available. Any appliances, chattels, or fixtures remaining on the property are included without representation or warranty. (id:60365)
379 Bryant Crescent
Burlington, Ontario
Newly renovated lower level unit featuring open concept kitchen/living room, En-suit laundry room, 2 bedrooms + washroom. 5 minutes from the QEW, and minutes away from grocery stores and restaurants. AAA applicants only. NO pets. Easy to show unit is empty. All measurements to be verified by co-op agent. Utilities not included. Lower level unit. (id:60365)
18 Rubydale Gardens
Toronto, Ontario
Welcome to this fully renovated family home in one of North York 's most convenient areas! This bright 3+3-bed, 2+2-bath bungalow offers modern living on the main level, plus two separate basement units, with 3 extra bedrooms. Ideal for extended family or excellent rental income opportunities. Newly installed flooring, Newly installed Pot Lights, Fully Renovated Bathroom and Kitchen, Quartz Countertop with Porcelain Tiles, Newly Installed Zebra Blinds, New Doors and much more new finishings.Huge 41.5 Foot Lot, with 10-car parking driveway unbeatable in the area, perfect for large families and rental potential! Includes 6ft Ornamental Metal Gate Entrance into backyard. Walking distance to schools, parks, new Finch-West LRT, grocery stores, also colleges and university. Quick access to Hwy 401/400 and Pearson Airport. (id:60365)
602 - 31 York Garden Way
Toronto, Ontario
Welcome to Sloane - West Tower, a refined rental residence by Fitzrovia, located steps from Yorkdale Shopping Centre. As part of Sloane's three-tower community, the West Tower offers a lifestyle defined by contemporary design, resort-inspired amenities, and exceptional resident services.Suites feature smart, efficient layouts with elevated finishes, including stainless steel KitchenAid appliances, Italian-crafted kitchen millwork, quartz countertops with slab backsplashes, panel-ready dishwashers, in-suite laundry, nine-foot ceilings, custom window coverings, keyless smart entry, and Wi-Fi-enabled ecobee thermostats. Select suites offer kitchen islands with quartz waterfall counters, wine fridges, and walk-in closets. Pet-friendly building with complimentary in-suite gigabit internet.West Tower residents enjoy access to an extensive, resort-style amenity collection, including the LIDO rooftop pool, The Temple commercial-grade fitness centre with Official Hammer Strength equipment, yoga studio, Scandinavian spa, multi-sport simulator, bowling alley and games lounge, karaoke room, private screening rooms, co-working spaces, entertainment lounges, children's adventure zone, pet spa, landscaped terraces with BBQs and pizza ovens, outdoor dog run, and serene courtyards. The lobby features 10 DEAN Café & Bar and Greenhouse Juice.Residents also benefit from 24-hour concierge, professional on-site management, luxury car share, EV charging, and complimentary virtual healthcare access through Cleveland Clinic Canada. Ideally located with immediate access to Highway 401, Allen Road, TTC, parks, dining, and top schools, Sloane - West Tower offers elevated rental living in one of Toronto's most connected neighbourhoods. (id:60365)
1204 - 31 York Garden Way
Toronto, Ontario
Welcome to Sloane - West Tower, a refined rental residence by Fitzrovia, located steps from Yorkdale Shopping Centre. As part of Sloane's three-tower community, the West Tower offers a lifestyle defined by contemporary design, resort-inspired amenities, and exceptional resident services. Suites feature smart, efficient layouts with elevated finishes, including stainless steel KitchenAid appliances, Italian-crafted kitchen millwork, quartz countertops with slab backsplashes, panel-ready dishwashers, in-suite laundry, nine-foot ceilings, custom window coverings, keyless smart entry, and Wi-Fi-enabled ecobee thermostats. Select suites offer kitchen islands with quartz waterfall counters, wine fridges, and walk-in closets. Pet-friendly building with complimentary in-suite gigabit internet. West Tower residents enjoy access to an extensive, resort-style amenity collection, including the LIDO rooftop pool, The Temple commercial-grade fitness centre with Official Hammer Strength equipment, yoga studio, Scandinavian spa, multi-sport simulator, bowling alley and games lounge, karaoke room, private screening rooms, co-working spaces, entertainment lounges, children's adventure zone, pet spa, landscaped terraces with BBQs and pizza ovens, outdoor dog run, and serene courtyards. The lobby features 10 DEAN Café & Bar and Greenhouse Juice. Residents also benefit from 24-hour concierge, professional on-site management, luxury car share, EV charging, and complimentary virtual healthcare access through Cleveland Clinic Canada. Ideally located with immediate access to Highway 401, Allen Road, TTC, parks, dining, and top schools, Sloane - West Tower offers elevated rental living in one of Toronto's most connected neighbourhoods. (id:60365)

