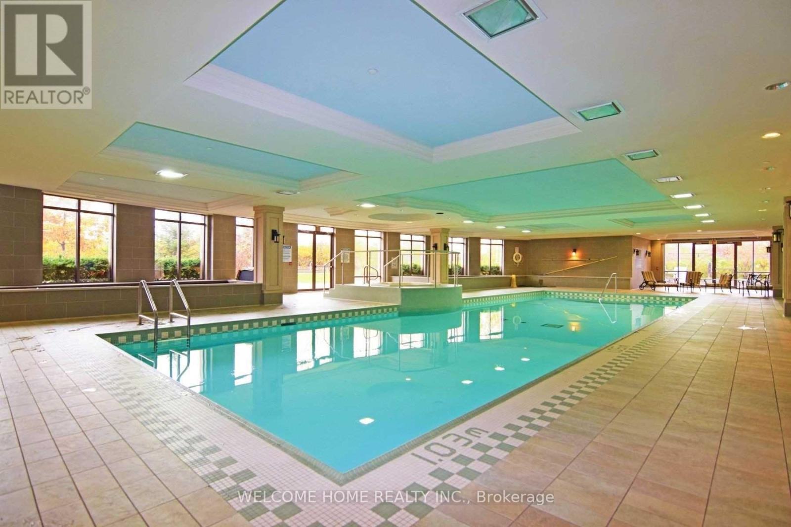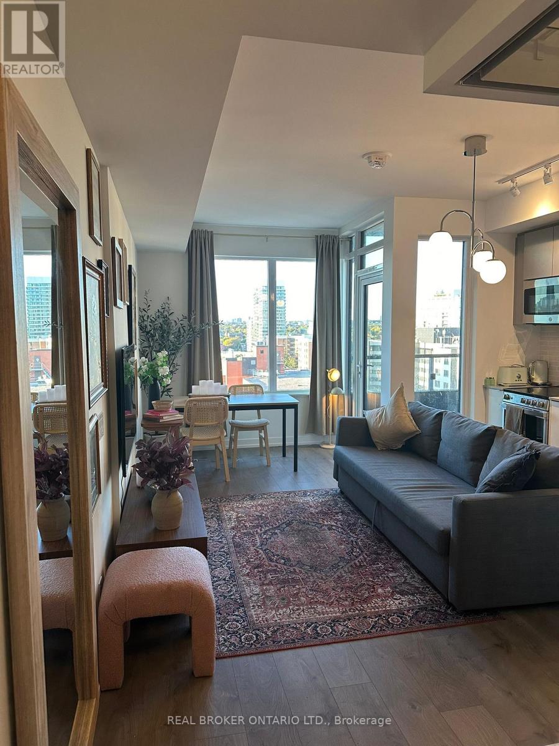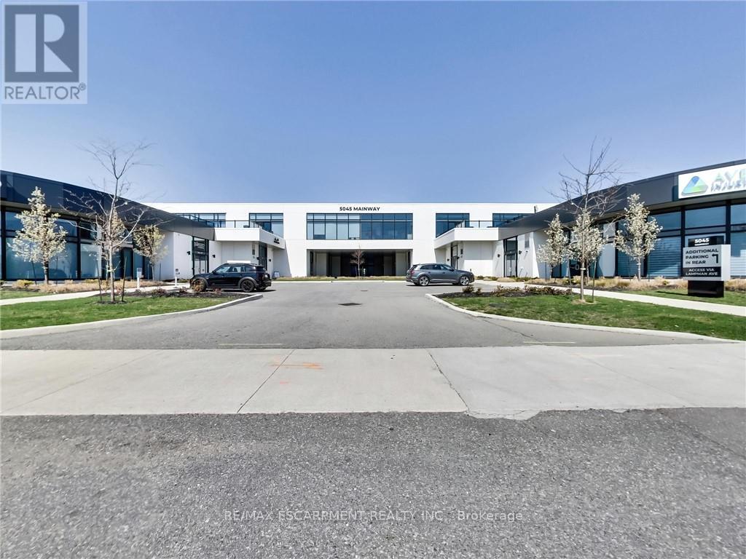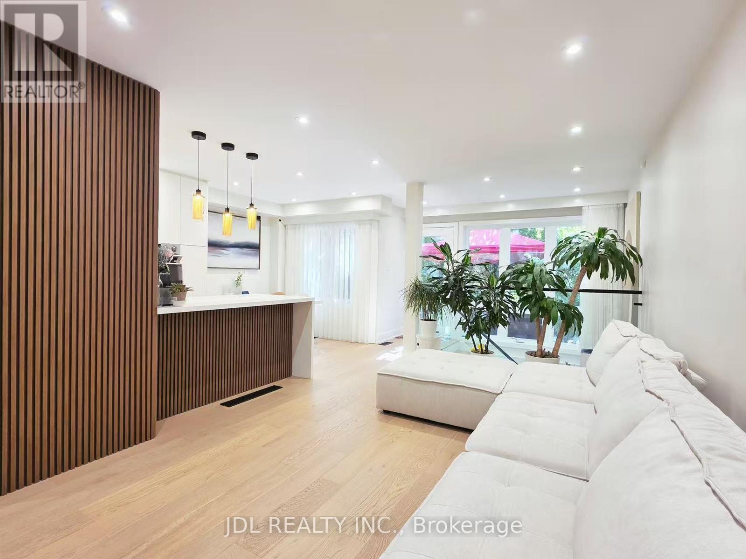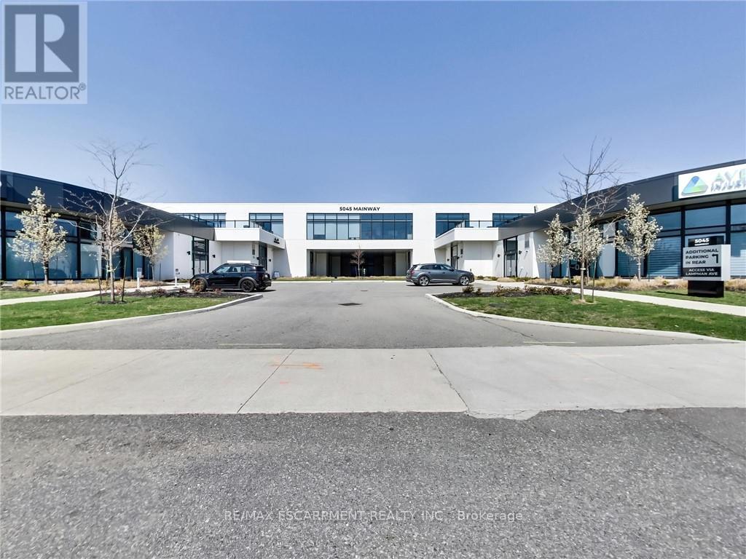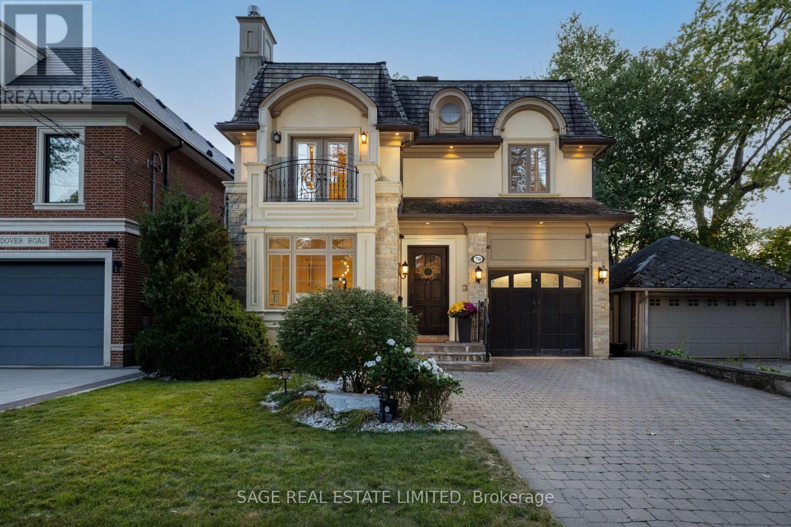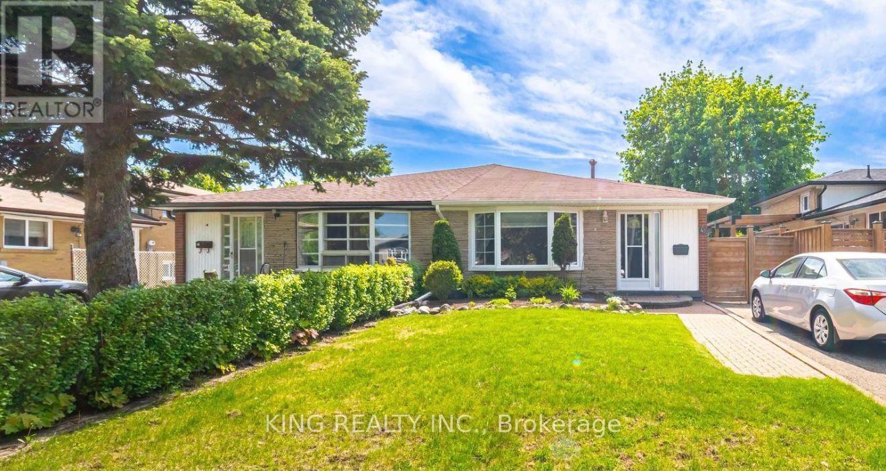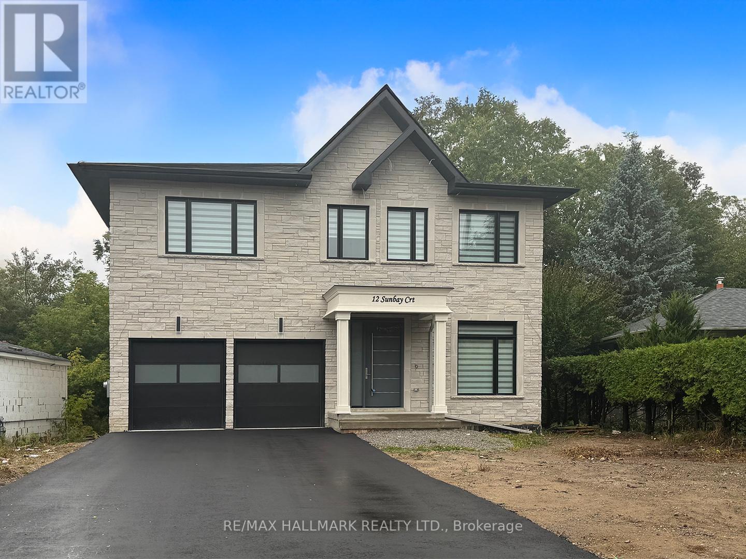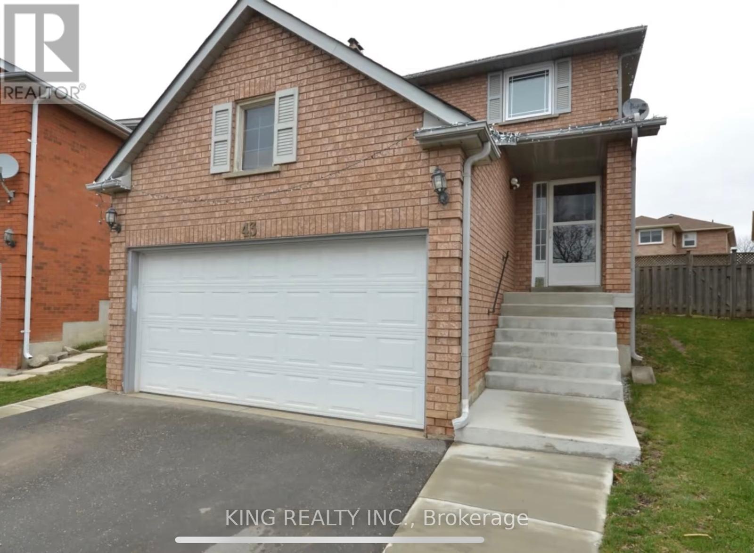2509 - 1928 Lake Shore Boulevard W
Toronto, Ontario
xperience Luxury living at Mirabella with Panoramic forever views of Lake Ontario, Toronto Skyline (CN Tower) and Humber Views. Enjoy these breathtaking views from every room, as well as the spectacular sunrise from the east on your private balcony. This 1 plus den (used as second bedroom) plus 2 full baths has everything to offer. The primary bedroom features a spa-like ensuite with a large contemporary mirrored closet, reflecting the beautiful lake views. The den is spacious enough to be used as a second bedroom and is separated from the main living space by a room divider. The unit boasts 9-foot ceilings with floor-to-ceiling windows, creating an open and airy feel. The Modern kitchen with two tone cabinets and stainless steel appliances, along with the undermount lighting and pot lights, add a touch of luxury. This building offers state-of-the-art amenities, including an indoor pool with unobstructed lake views and an exercise room overlooking High Park. If you love Nature this is the place to call home. It is conveniently located just a short walk away from High Park and the Sunnyside Boardwalk. Don't miss the opportunity to own a unit in this desirable location along the Lake Shore. Close to Gardiner Express and QEW and public transit.Extras: Upgraded stainless steel appliances including a refrigerator, stove, dishwasher, and microwave/hood range. Also included are a stacked washer and dryer, blinds, 1 PARKING spot (id:60365)
2106a - 710 Humberwood Boulevard
Toronto, Ontario
INDOOR POOL! HOTTUB! SAUNA! Corner unit in the Mansions of Humberwood Luxury Condos off the 427 Highway. Premium amenities such as Rec Room, Tennis Court, Party Room, Billiards Room, BBQ Area, 24Hours Concierge, ample visitor parking. Open Concept Living, kitchen, with large 2 bedrooms, 1 washroom, Corner Balcony. Clear Unobstructed View/Natural Light In Every Room. 1 Parking, 1 locker available. TTC at door, Close to Woodbine Shopping Centre, race track, Casino, Highways 427/407/409, Humber College, Airport. (id:60365)
64 Luscombe Street
Hamilton, Ontario
Welcome Home to 64 Luscombe Street In Sought After Hamilton Mountain! This Well Loved Semi-Detached Brick Bungalow Features 3 Bedrooms & 2 Full Baths. Eat-In Kitchen with Ample Cabinetry. Open Concept Living Room/Dining Room. Hardwood Floors. Separate Side Entrance Leads to Lower Level with Large Recreation Room, Providing Excellent In-Law Suite Potential for Growing Multi Generational Families. Gas Furnace & Central Air Installed in 2023. Owned Hot Water Tank. Backflow Valve Installed. 100 AMP Breakers. Fully Fenced Backyard with Patio Area is Ideal for Family Gatherings. Steps to Parks, Schools, Shopping, Restaurants & Public Transit! Conveniently Located Just Minutes to Limeridge Mall, Mohawk College, Juravinski Hospital & Highway 403/Linc Access! Square Footage & Room Sizes Approximate. (id:60365)
820 - 270 Dufferin Street
Toronto, Ontario
This is your chance to secure a truly turn-key property in one of Toronto's most sought-after neighbourhoods. Buyers can assume a high-paying tenant and start collecting income from day one, with the bonus of the unit being offered fully furnished - everything you see inside can be included. For end-users, the suite can be delivered with or without furniture, and with the current month-to-month lease, vacant possession can be provided. Stylish Modern Design Meets Urban Convenience. Perched on the 8th floor, this suite offers a bright, open-concept living space with floor-to-ceiling windows, premium finishes, and a private balcony. The kitchen features sleek built-in appliances and contemporary design, while the spacious bedroom provides ample storage and a calming retreat. Unmatched Amenities and Location. Residents enjoy a state-of-the-art fitness centre, rooftop terrace with BBQs and lounge areas, co-working spaces, a party room, and 24-hour concierge service. Located at King Street West and Dufferin, you are just steps from TTC, Liberty Village, Queen West, and minutes from Toronto's downtown core. Surrounded by trendy cafes, shops, and parks, this address offers the perfect harmony of lifestyle and accessibility. (id:60365)
5045 Mainway Boulevard
Burlington, Ontario
One of Burlington's most prestigious Business Centers! Beautiful natural light with high loft style 12' ceilings. 1 owned parking spot plus ample free surface and elevated garage parking for clients. High-end and efficient V-tech Heating and Cooling Systems and lighting. Easy highway access to 407/QEW via Appleby Line and Burloak Drive. Fully built-out w/3 offices/clinic rooms, storage room, bathroom & kitchenette open to lounge/waiting area. Medical office and Professional office building. Currently operates as a medical spa. 3 storey covered parking garage, Elevator and Accessible washroom conveniently close to unit. Energy efficient lighting and v-tech HVAC units. (id:60365)
14b - 1084 Queen Street W
Mississauga, Ontario
Fully renovated executive townhome in Lorne Park with $150K upgrades completed one year ago. Over 2600 sq ft with open concept layout, new hardwood floors, upgraded kitchen w/granite counters, brand-new appliances & designer finishes. 3 bedrooms all with private ensuites, main floor powder room, plus a full basement bath with shower. Bright family room with walkout to rear patio.Never rented, no renovation odors. All furniture included turnkey, move-in ready.Prime location in top Lorne Park School District, close to Mentor College, Port Credit, lake, trails, parks, dining & GO Train (20 mins to Toronto). (id:60365)
70 Wendover Road
Toronto, Ontario
Sophisticated Living, Perfectly Positioned. Set on one of The Kingsway's most desired streets, 70 Wendover Road blends French-inspired architecture with transitional elegance. Its stone and stucco façade, arched dormer windows, and Juliet balcony create a timeless impression, framed by landscaped gardens and mature trees. The marble-floored foyer opens to refined, light-filled principal rooms designed with both beauty and flexibility in mind. A panelled office--ideal as a living room or library--offers a quiet retreat, while the formal dining room is defined by coffered ceilings and natural light. At the heart of the home, the chefs kitchen is fitted with marble counters, a generous island, and premium Wolf and Sub-Zero appliances, flowing seamlessly into the great room with its soaring coffered ceilings, arched windows, and walkout to the deck and private garden. Upstairs, the primary suite is a sanctuary with vaulted ceilings, a double-sided fireplace, a six-piece ensuite bath, and a large walk-in closet. Additional bedrooms each enjoy private ensuite baths, while the lower level, complete with a 4th bedroom, extends the lifestyle with a recreation area complete with wet bar, flexible living space, and direct access to the garden. Outdoors, a deep lot with a large shed and landscaped gardens provide an ideal setting for both quiet moments and entertaining. A full-sized built-in garage adds practicality and value to this elegant residence. Ideally located near top schools, Bloor Street shops and dining, and some of Torontos best golf, with quick access to downtown and the airport. An elegant Kingsway home designed for those who value both style and ease. (id:60365)
43 Grange Drive
Brampton, Ontario
Well-maintained and spacious 4-bedroom backsplit available for lease in Brampton's desirable Northwood Park community. This clean and bright home features hardwood flooring throughout, a large living and dining area, and an updated eat-in kitchen with ample storage and a walkout to a private, fully fenced backyard with patio. All bedrooms are generously sized, including a king-sized primary with double closets. The home offers two renovated 3 bathrooms, a finished rec room with laminate flooring, and a separate laundry area with built-in storage. Conveniently located close to schools, parks, shopping, and transit-ideal for families seeking comfort and space. (id:60365)
12 Sunbay Court
Richmond Hill, Ontario
Brand New Custom Executive Home On A Quiet Court Just Steps From Lake Wilcox! Enter through a custom front door into a foyer crowned by a skylight, filling the space with natural light. Modern upgrades include sleek LED pot lights, power blinds, and a stunning glass-railing staircase. The heart of the home is a stunning kitchen featuring quartz counters, centre island with sink and breakfast bar, stainless steel fridge, built-in wall oven and microwave, built-in bar fridge, built-in dishwasher, pull-out drawers, elegant lighting, and a versatile cooktop with both electric and gas options. The formal dining room with tray ceiling and the bright main-floor office provide ideal spaces for entertaining and productivity. A stylish powder room complete with quartz backsplash, LED mirror, and wall-mounted vanity, plus a mudroom with custom cabinetry and garage access, complete the main level. Upstairs, retreat to the lavish primary suite featuring a custom walk-in closet and a spa-like 5-piece ensuite. Enjoy the freestanding tub, marble-tiled shower with frameless glass, dual vanity, and a sense of refined relaxation. Three additional bedrooms each offer their own private ensuite and generous closet space. A well-appointed laundry room boasts storage organizers, countertop space, sink, and full-size washer and dryer. Below, the basement apartment extends the living space with a bright rec room, private bedroom, 3-piece bath, separate entrance and a walk-up to the large backyard, perfect for guests or rental opportunity. Parking is easy with a two-car garage plus a driveway for up to 6 cars. Located minutes from Lake Wilcox Park, Bond Lake, Oak Ridges Community Centre, trails, schools, and convenient access to Hwy 404/400 and Gormley GO, this home offers modern luxury in a vibrant, nature-filled community. The water heater is owned. Tenant to pay for gas, electricity, water and insurance. electricity, water and insurance. (id:60365)
138 Park Street
Toronto, Ontario
Welcome to 138 Park St Toronto! Don't miss this large 25' x 99' foot lot offering a solid 2-storey red brick semi-detached home with 3 bedrooms, 2 bathrooms, laminate & hardwood floors & private drive (repaved 2024) with 2 car parking. Cement pad front exterior with front yard brick retaining wall. Located in a desirable pocket of this beautiful Birchcliffe-Cliffside neighborhood. The separate side entrance with key-less entry to finished basement offers income opportunities or in-law suite, especially with the 2pc bathroom already in place. Furnace, hot water tank & AC(owned) upgraded and installed Aug 2020. The entire house, top to bottom, was professionally painted June 2025. Upgraded Range hood with LED lighting installed June 2021. This great home is just steps to all amenities including Go Train (18-minute ride to Union Station), TTC, Scarborough Bluffs Tennis Club, Variety Village, Birch Cliff Heights P.S. & Birchmount Park C.I. Nature lovers, kids & dogs will be sure to enjoy the easy access to Sandown Park, Birchmount Park, Rosetta McClain Gardens, Scarborough Heights Park Off-Leash Dog Park, ScarboroCrescent Park, Bluffers Park & Beach, McCowan District Trails & so much more! A must see! Floor Plans Attached. See 3 D Tour. Pre home inspection available. (id:60365)
43 Cranberry Crescent
Brampton, Ontario
Prime location close to all amenities! This beautifully upgraded home features a spacious open-concept living and dining area with a cozy fireplace, a brand-new kitchen with a large eat-in breakfast area that doubles as a family space, and new laminate flooring throughout. Freshly painted with two newly renovated bathrooms and a ***LEGAL BASEMENT , perfect for extended family or rental income. A perfect blend of style, comfort, and convenience! (id:60365)


