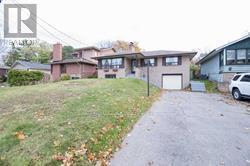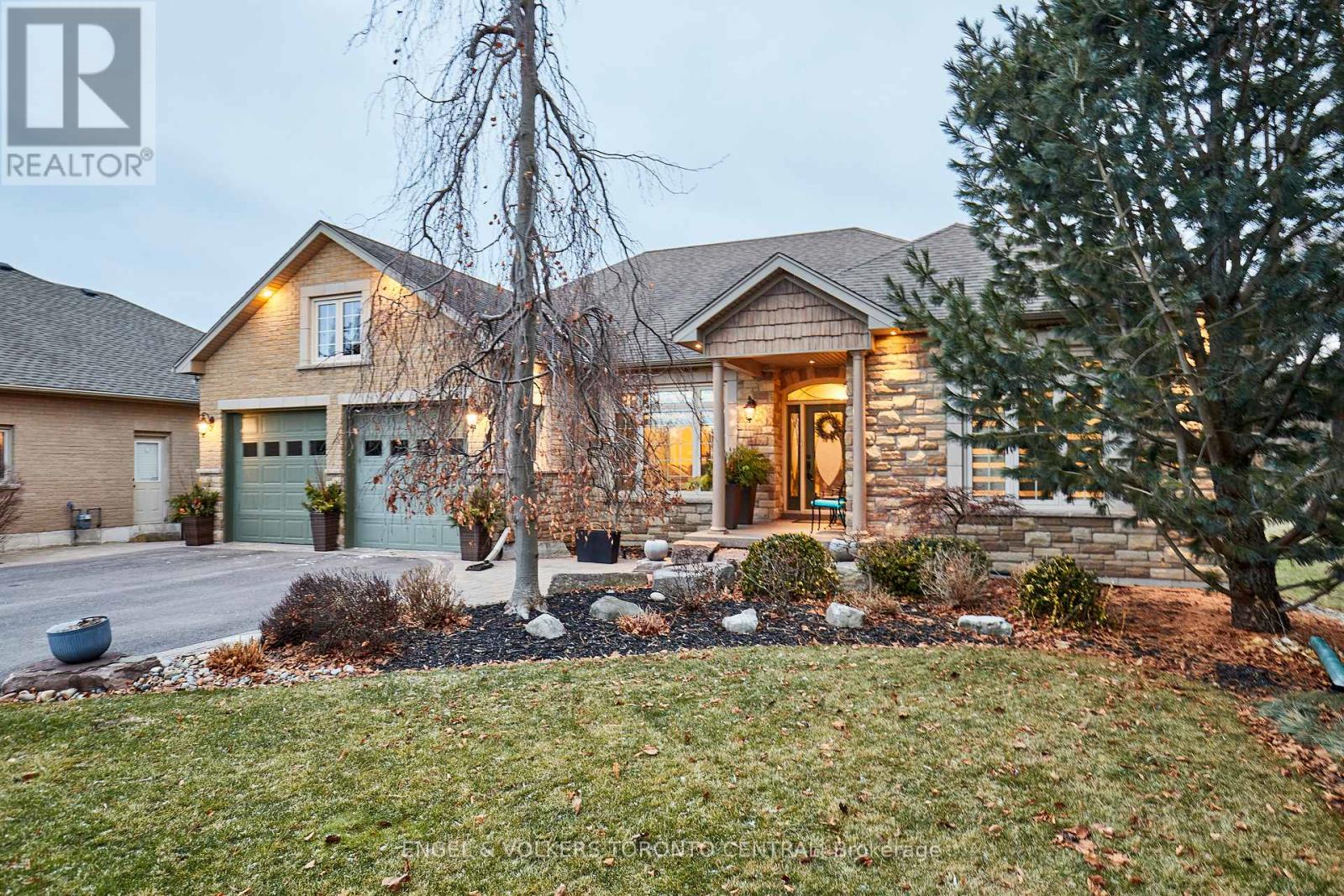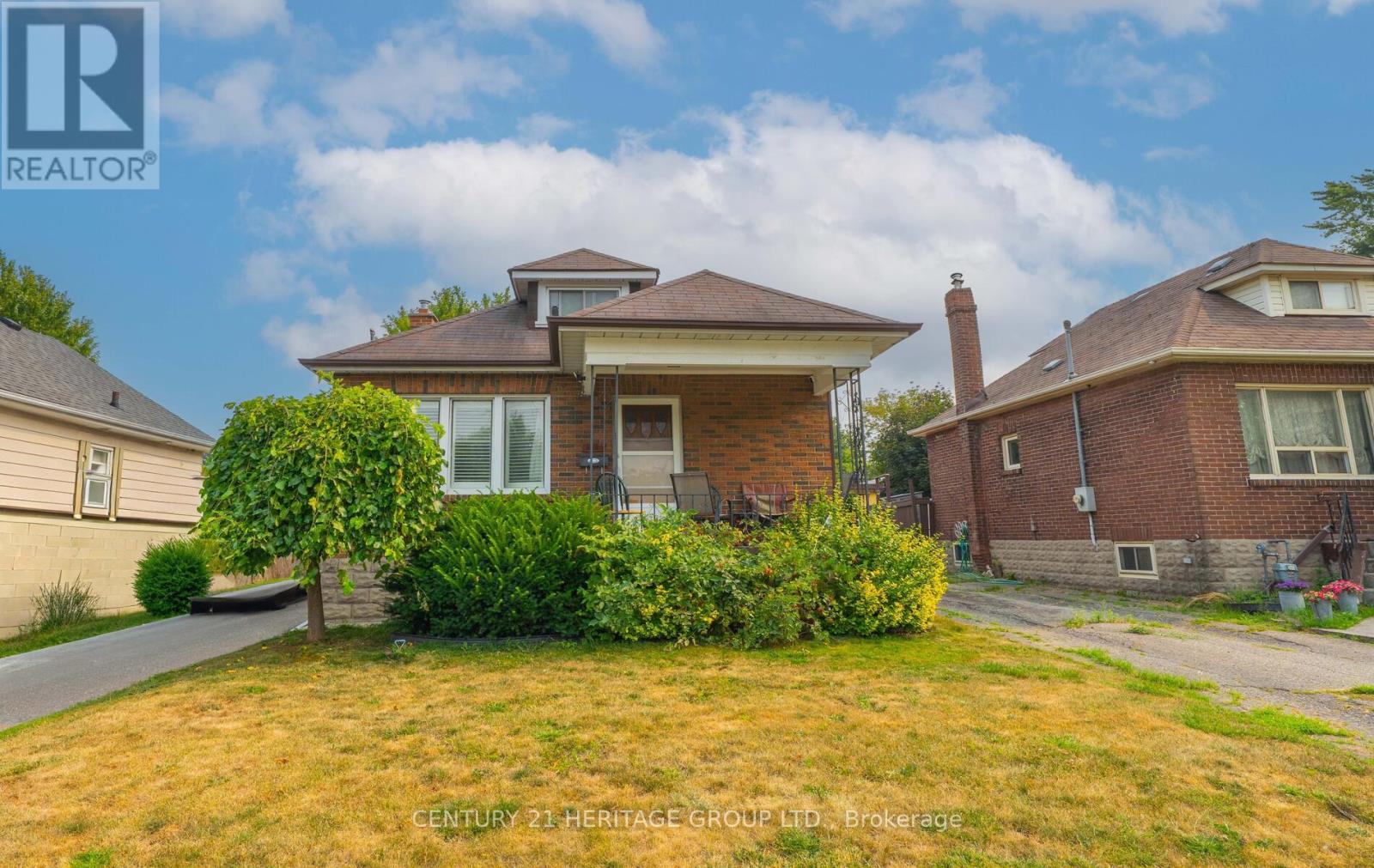16 Janellan Terrace
Toronto, Ontario
RAVINE LOT *Multiple walk outs - Drive Through Garage - Interlock patio - lower level family room overlooking ravine with skylight and fireplace - Property is being sold as is. (id:60365)
221 Island Road
Toronto, Ontario
Welcome to your gorgeous move in ready All Brick Bungalow 3+1 Bedroom 2 Kitchen And 2 Full Washroom with Separate Entrance Basement. Hardwood Floor On Main Floor Shared Washer / Dryer On A Quiet Dead End Street Located In a Lakeside west rouge community. Walk To Rouge River And Rouge Beech Close to all amenities, mins to TTC , Go train, lake, beach, school & shopping, much more. Very family friendly neighborhood. (id:60365)
910 - 1210 Radom Street
Pickering, Ontario
Well appointed 3 bedroom unit that has been updated with new laminate flooring, upgraded electrical panel, new plumbing and electrical for the new ensuite laundry, freshly painted, new fridge, stove and dishwasher, portable AC unit included. One exclusive parking space. Building amenities include: Gym, Party Room, Meeting Room, Recreation Room, Visitor Parking. (id:60365)
218 - 5800 Sheppard Avenue E
Toronto, Ontario
Great Location. Bright and spacious 1+1 unit (688 sf) for lease. Walk out to a huge terrace (approx 200 sf) from Den. Den can be a 2nd bedroom. Big windows provide ample daylight. TTC is at the doorstep. 4 mins drive to Hwy 401. Less than 10 mins drive to U Of T Scarborough Campus and Centennial College. Steps to restaurants, supermarket, banks, community centre, and more. Prefer student, student only. (id:60365)
308 - 45 Cumberland Lane
Ajax, Ontario
Introducing a Rarely Offered South Ajax Condo Complex 3rd. Floor, 1853 ( approx) sq. ft. S.W. Corner Unit With (approx) 350 sq. ft. Balcony Overlooking The Ajax Waterfront. Step Into The Bright Open Concept Living And Dining Rooms With Wall To Wall Windows. The Eat-In Kitchen Offers Plenty Of Cupboard And Counter Space. There Are Walk-outs To The Balcony From The Primary And Second Bedrooms. The Primary Bedroom Features A Large Walk-in Closet And Ensuite. This Unit Is Complimented With An Ensuite Laundry And 2 Underground Parking Spaces. The Building Showcases Great Amenities > Indoor Pool, Hot Tub, Sauna, Gym, Party And Games Room. Other Attractive Features Include High Speed Internet, Rogers Ignite On-Demand, And A 24 Hr. Security System. The Beautiful Lake Location Has Access To Waterfront Trails Yet Is Close To Many Amenities, Local Transport & Easy Access To 401 & Go Transit. The Apartment Is Freshly Cleaned, Brand New Flooring & Stove > Ready Move-In Condition. Immediate or Flexible Possession. A Must To View The View! (id:60365)
501 - 15 Baseball Place
Toronto, Ontario
Welcome to Riverside Square, ideally located at the gateway of the Queen Street Bridge and Don Valley in Toronto's thriving East End. This modern NE corner 2-bedroom, 2-bath suite features laminate flooring throughout, an open-concept living and dining area with soaring 11 ft exposed concrete ceilings, floor-to-ceiling, wall-to-wall windows, a sleek kitchen with center island, and two open balconies. Residents enjoy extensive amenities including a rooftop infinity pool, terrace, gym, games room, party room, yoga studio, and more. Steps to trendy restaurants, cafés, shops, parks, and schools, with easy access to the Queen streetcar, DVP, and Gardiner Expressway. A vibrant community rich in history and character, Riverside is the perfect place to call home! (id:60365)
66 Varcoe Road
Clarington, Ontario
Updated three-bedroom bungalow on a 1-acre lot, wooded area, fenced garden for added privacy and tranquility. Hardwood floors in the main living areas complement elegant travertine floors in the kitchen, eating area, and hallways. The luxurious kitchen features a spacious center island, perfect for meal prep and casual dining. The finished basement offers even more space to enjoy. It includes two additional bedrooms, a brand-new bathroom, and two extra rooms that could serve as offices, studios, or guest rooms. The expansive recreation room is ideal for family gatherings, and the cool room adds extra storage for your wine collection or pantry needs. Other highlights include a new furnace (2024), air cleaner system, interlock patio, driveway, and side entrance. Epoxy garage floor, two fireplaces, sprinkler system, five new appliances, and so much more! (id:60365)
Main - 472 Park Road S
Oshawa, Ontario
Welcome to this beautifully renovated 3-bedroom, 1-bath bungalow, perfectly situated on a premium lot in Oshawa. This bright and inviting home features a spacious open-concept living and dining area, ideal for both relaxing and entertaining. The renovated eat-in kitchen offers brand new stainless steel appliances, plenty of storage, and a modern, functional layout. All 3 bedrooms are well-sized with ample natural light, and the updated 4-piece bathroom is clean and stylish. Enjoy the convenience of a private and hidden main-floor laundry area and 3 dedicated parking spaces. Brand New Central air conditioning, and a brand new furnace ensures efficient, year-round comfort. Located just minutes from Highway 401, with schools, parks, shopping, and transit all nearby, this home offers the perfect combination of comfort, style, and location. A great opportunity to lease a move-in-ready home in one of Oshawa's most convenient communities. (id:60365)
54 Marblemount Crescent
Toronto, Ontario
Prestigious Bridlewood Living. Fully Renovated Southern Lot Residence!Discover a rare opportunity in Torontos highly coveted Bridlewood community, where elegance, privacy, and modern luxury converge. This southern-exposure lot home has been fully renovated from top to bottom, offering a turn-key lifestyle defined by exceptional design, high-end finishes, and timeless sophistication.Step inside to sun-filled, expansive principal rooms that flow seamlessly to a private backyard oasis perfect for entertaining, relaxing, or enjoying quiet family moments. The chef-inspired kitchen, spa-like bathrooms, and generously sized bedrooms combine style and comfort, creating a home that is both functional and refined. Set on tree-lined streets and surrounded by lush parks including Vradenburg Park, Wishing Well Park, Bridlewood Park, and the scenic Betty Sutherland Trail, this residence offers a serene retreat while remaining remarkably connected. Commuting is effortless with Don Mills subway station nearby, as well as Hwy 401, 404, and the DVP. World-class shopping, dining, and essentials Fairview Mall, Costco, T&T, Metro, and more are just minutes away.Families will appreciate the top-rated school district, including Vradenburg Public School and Sir John A. Macdonald Collegiate Institute, combining an exceptional education with a welcoming community.Whether seeking a refined family sanctuary or a rare investment in one of Torontos most prestigious neighbourhoods, this fully renovated southern lot residence in Bridlewood represents an unparalleled lifestyle opportunity. Dont miss it!! ((Some photos are virtually staged to showcase the propertys potential.)) (id:60365)
203 Hibbert Avenue
Oshawa, Ontario
A Must See. Great Investment Opportunity On A Nice, Solid Property. Prime Location and a Wonderful Neighbourhood. Dead End street. Approximately 5 Minute Drive to the 401, Go Station, GM Plant, Oshawa Centre Mall. Walk To Durham Transit, School, Oshawa Creek, Bike and Walking Trail. Excellent Tenants, Willing To Renew Lease Agreement With the New Owner. Detached Garage (id:60365)
1380 Woodbine Avenue
Toronto, Ontario
Fully renovated 2+1 bedroom, 2-bathroom bungalow is ready for you to call it home! Enjoy a brand-new custom kitchen featuring 42" upper cabinets, quartz countertops, and subway tile backsplash. The home boasts new stainless steel appliances, pot lights throughout, and engineered hardwood flooring on the main level. The main floor bathroom has been beautifully updated with a glass-enclosed shower. The finished basement in-law suite offers a spacious living area, a bedroom with a large closet and a renovated ensuite bathroom, and a separate side entrance. A single detached garage and private driveway provide parking for up to Five vehicles. The extra-deep 110-foot lot features a fenced backyard with mature trees, creating a natural canopy perfect for sunny afternoons. Located just minutes from public transit, Woodbine Subway Station, and Michael Garron Hospital, this home offers unparalleled convenience. Enjoy easy access to shopping centers, Stan Wadlow Park, Woodbine Beach, Don Valley nature trails, Parkside Junior School, East York Collegiate, the Coxwell Ave business hub, Danforth restaurants, and downtown Toronto via the DVP. Recent upgrades include an Updated 100 amp service panel, Windows and Front Door, HWT Owned, R40 Attic Insulation, Bathrooms, Flooring, Kitchen, Appliances, A/C were all done in 2022. Garage roof shingles, siding, asphalt driveway and aluminum leaf guards were done in 2024. Exterior waterproofing done in 2015. (id:60365)
295 Strathmore Boulevard
Toronto, Ontario
Stunning renovated custom home in the heart of the Danforth, redesigned within the last 3 years with premium finishes and thoughtful upgrades throughout. This turnkey property offers the perfect blend of modern comfort and timeless style in one of Toronto's most desirable neighbourhoods. The open-concept main floor features wide-plank white oak hardwood flooring, custom millwork, and a chef-inspired kitchen with Taj Mahal Polished Quartzite countertops, high-end stainless steel appliances, and a large centre island. Three spa-like bathrooms offer luxury at every turn. The main floor bath showcases imported Zellige Moroccan tiles and a Viola marble sink made in Italy. The second-floor primary ensuite includes Travertine marble finishes and a dual Italian-made sink vanity, inspired by Kim Kardashians signature design. The upstairs features spacious bedrooms and hardwood throughout. The finished basement includes a separate walkout ,flexible living space, and stylish vinyl flooring perfect for in-law use, income potential, or a family rec room. Extensive upgrades include a brand new roof (2024) with new shingles, ahigh-efficiency heat pump (2023), and a new water heater tank (2023). A detached garage at the rear of the property presents the exciting possibility of a laneway home complete with drawings and plans already available to the buyer. Located in a prime pocket of the Danforth, this home is just steps to the subway, top-rated schools, restaurants, and shops. It offers exceptional value, luxury finishes, and long-term potential in a vibrant community. A rare opportunity this home wont disappoint. ** This is a linked property.** (id:60365)













