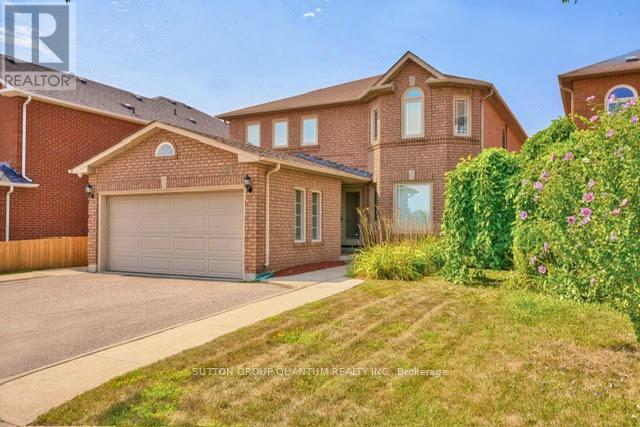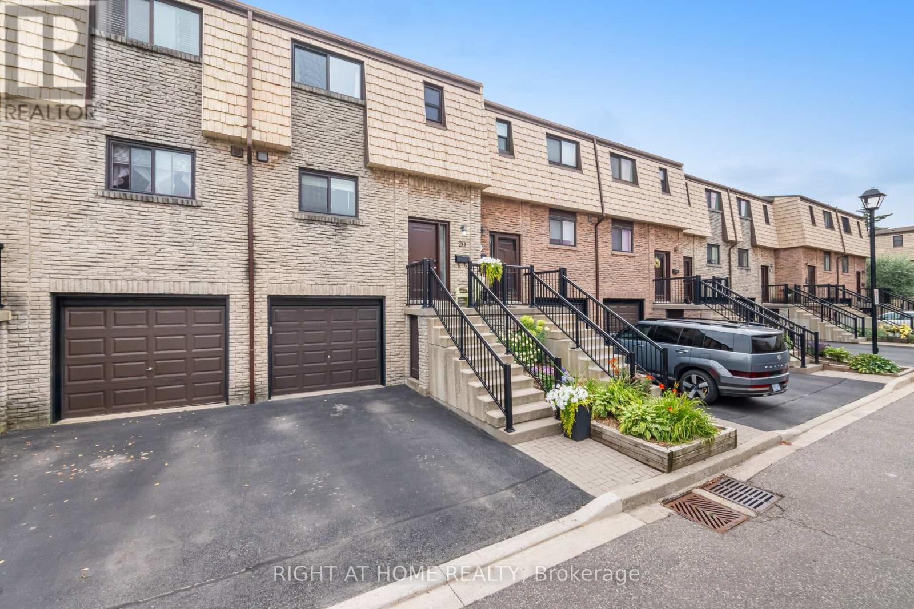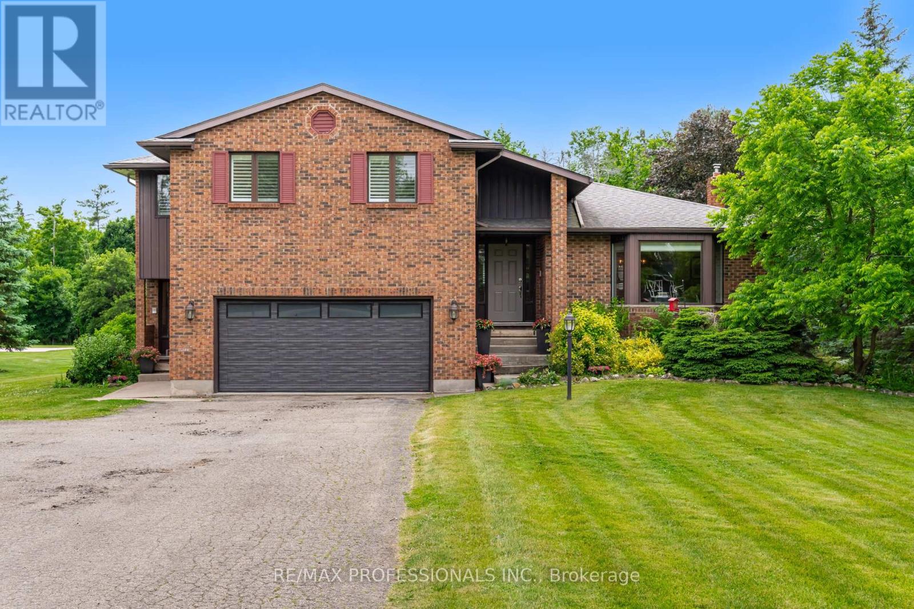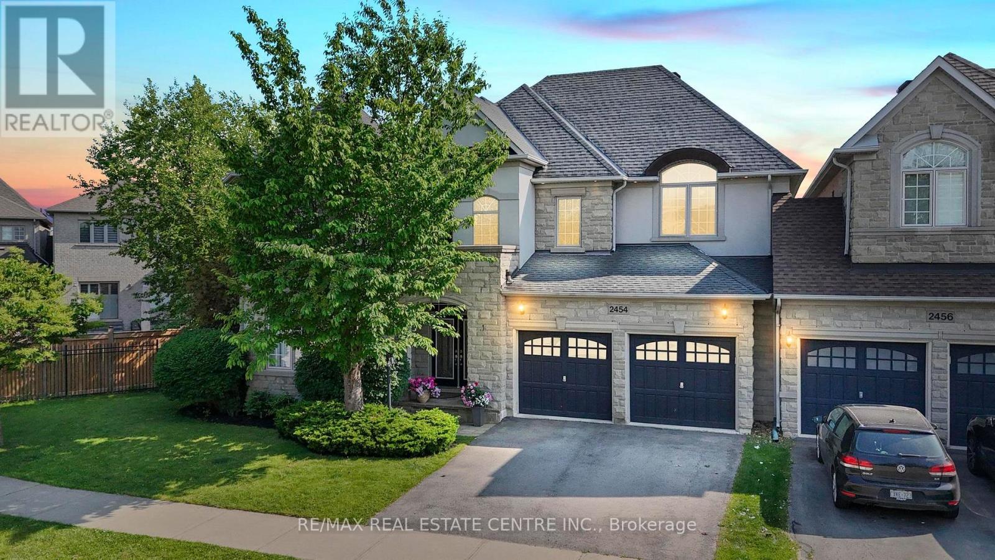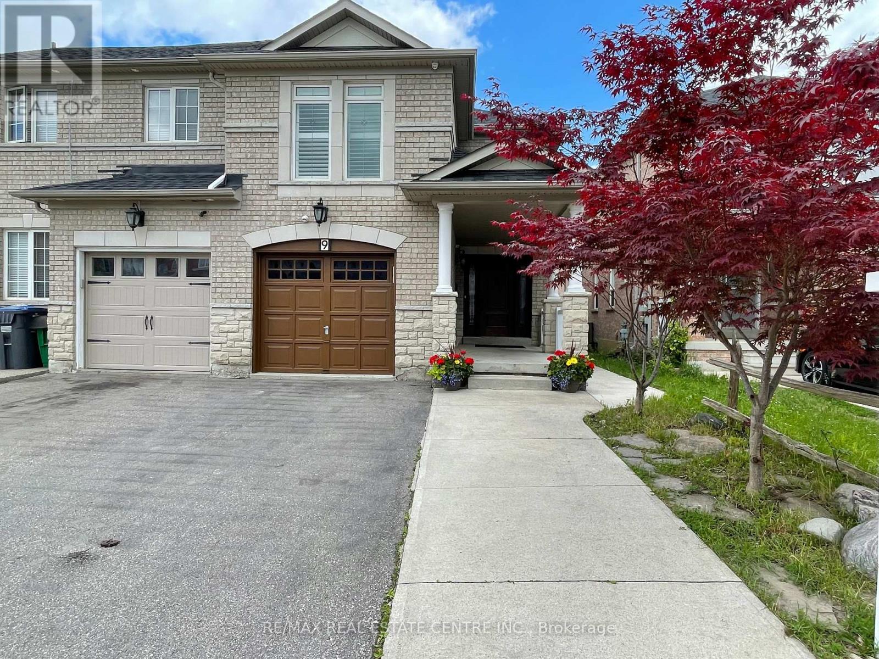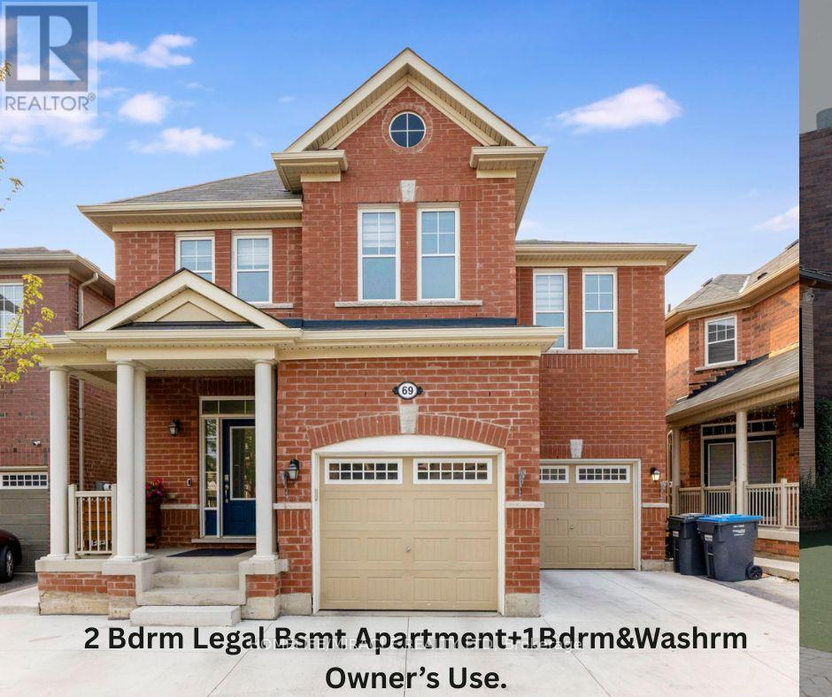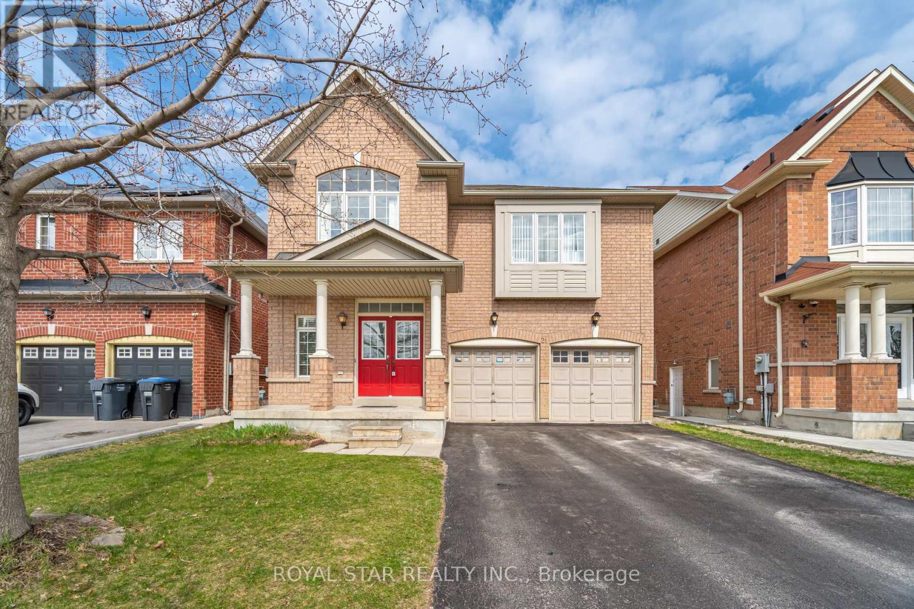332 Riverstone Drive
Oakville, Ontario
Stunning Upgraded 3-Bed, 4-Bath Freehold Townhome with Walkout Basement Backing onto Trail Prime Oakville Location! Welcome to 332 Riverstone Dr, a beautifully maintained and thoughtfully upgraded home nestled on a quiet, no-through street, offering privacy and peace of mind for families. This spacious townhome features 3 generously sized bedrooms, 4 modern bathrooms, and a finished walkout basement perfect for hosting parties, entertaining guests, or creating your own personal retreat.The home boasts a brand-new custom staircase, a fully renovated kitchen with quartz countertops and stainless steel appliances, and has been freshly painted throughout. The open-concept main floor is filled with natural light, complemented by hardwood floors and large windows. Step out to a backyard that backs directly onto a scenic walking trail, ideal for nature lovers and outdoor enthusiasts.Located just 5 minutes to Oakville GO Station and 10 minutes to the Oakville Trafalgar Hospital, and close to Plaza,shopping, parks, and highways. Families will appreciate the proximity to top-rated schools, including the highly sought-after Iroquois Ridge High School. A true gem offering style, space, and location ,this is the Oakville home you've been waiting for! (id:60365)
6600 Lisgar Drive
Mississauga, Ontario
Complete renovation in 2024 featuring custom kitchen, renovated bathrooms, hardwood and porcelain 24x24 tiles with heated flooring throughout main level, new railings and staircase, interior door hardware, trim, flooring, light fixtures, powered Hunter Douglas blinds. Gas fireplace, high security exterior doors. New in 2024 AC, furnace and owned hot water tank. Bright and spacious eat in kitchen featuring high end appliances, KitchenAid 5 burner gas stove & cooktop, Bosch fridge with water dispenser, GE Dishwasher, quartz countertops, custom soft close cabinetry and pantry pull-outs, ceramic tile backsplash, with walk out to deck. New upgraded pot lights and smooth ceilings throughout home. Access to garage from mudroom, closet with hook up for washer/dryer on main floor. Separate side entrance to basement which can be used as an apartment, live in nanny or teenager suite featuring 3 pc bathroom, massive custom walk-in closet with floor to ceiling cabinetry and laundry room. Plenty of storage and large basement recreation area. Finished 2 car garage with epoxy floors, Level 2 EV charger, side-mount door opener, pot lights and provision for car lift. Smart home ready. Stateof the art security system with 8K cameras with full perimeter view of house and inside garage. Ring doorbell and new Nest smart thermostat. Driveway parking 3 cars wide. Short drive to GO station, Community Centre and Sports Park. Walking distance to Tennis Facilities, Playgrounds, Leash Free Dog Park, Osprey Marsh, all schools and shopping. (id:60365)
20 - 1520 Sixth Line
Oakville, Ontario
Welcome to 1520 Sixth Line #20, Oakville A beautifully renovated 3-bed, 2-bath townhome tucked into the heart of College Park. With just under 1,200 sq ft of stylish living space plus a finished basement, this home blends thoughtful upgrades with warm, functional design. Step into a custom open-concept kitchen featuring DuPont quartz counters, premium Kitchenaid stainless steel appliances, pull-out storage, child locks, and a breakfast bar with built-in cabinetry. The main level is entirely redone, boasting real hardwood flooring, pot lights throughout, and new stairs and risers that carry seamlessly to the upper level. Upstairs, you'll find three spacious bedrooms with hardwood floors, fresh paint, and a stunning full bath with a deep soaker tub, marble counters, custom double vanity, and Moen fixtures. The finished basement offers additional living space, a renovated powder room, custom laundry with storage and upgraded plumbing, plus newer LG high-capacity washer/dryer. Outside, enjoy a flagstone patio, private fenced yard, mature landscaped gardens, and new A/C. Additional upgrades include roof (2019), attic insulation, spray-insulated garage with central vac, new driveway, Ring doorbell, and more. Located in a family-friendly neighbourhood, you're within walking distance to top-rated schools including Montclair Public School, Sunningdale Public School (French Immersion), and St. Michael Catholic School, with close access to nearby high schools. The area offers easy access to parks, trails, shopping centres, community facilities, and public transit, making it ideal for families and professionals alike. (id:60365)
12130 Eighth Line
Halton Hills, Ontario
Proudly owned by the original family, this beautiful 5-level sidesplit sits on just under an acre of property in the highly coveted Glen Williams community. Offering exceptional space, versatility, and timeless charm, this home is ideal for multigenerational living or those seeking flexible investment potential. Step inside the formal front entrance into a grand foyer illuminated by a skylight above. Double French doors lead to a bright, spacious family room, overlooking the elegant formal dining room, which also features its own set of French doors and a pocket door opening into a stunning eat-in kitchen, a true heart of the home. Thoughtfully designed for both everyday living and entertainment, the upgraded eat-in kitchen boasts granite counters, High-end appliances, two sinks, pot lights, ample cabinetry, and a walkout to the backyard deck. A secondary front entrance leads to an in-law suite, complete with a generous living area, kitchenette, a well-sized bedroom with a 4-piece ensuite, and direct walk-out access to the backyard offering privacy and comfort for extended family or guests. Upstairs are three bedrooms with built-ins, a sky-lit 4-pc bath & laundry. The double-door primary suite is a private retreat with a large walk-in closet, a 5-piece ensuite, and a walk-out to a peaceful private balcony overlooking the yard. The lower level with its own separate entrance offers a large open-concept living space. It includes an enclosed den and a large walk-in pantry. With its unique floor plan and multiple entrances, this property offers a rare opportunity to convert into three distinct living spaces, perfect for multigenerational families or income potential. All set in a charming, walkable village with a vibrant arts scene, cafés, galleries, and scenic trails. Don't miss your chance to own a one-of-a-kind property in a community that perfectly blends natural beauty, heritage character, and modern convenience. (id:60365)
2454 Springforest Drive
Oakville, Ontario
Your Wait Is Over! Spectacular Freehold End Unit Townhome by Fernbrook A True Showpiece! Experience Luxury Living In This Stunning Contemporary Townhome, Expertly Crafted By Renowned Builder Fernbrook. Perfectly Positioned As An Executive End Unit Backing Onto A Lush Conservation Area With Walking Trails, This One-Of-A-Kind Residence Blends Modern Elegance With Timeless Quality. Step Inside To Soaring Ceilings, Rich Hardwood Floors, And Exquisite Imported Exotic Tiles. The Open-Concept Layout Flows Effortlessly Onto A Massive Deck That Showcases Breathtaking Sunset Views Of The Fourteen Mile Creek Conservation Area, Truly an Entertainer's Dream Home! The Professionally Finished, Magazine-Worthy Lower Level Is A Showstopper, Complete With A Custom Private Wine Room That Must Be Seen To Be Believed. Every Detail In This Home Has Been Thoughtfully Curated With Top-To-Bottom Custom Finishes That Exude Sophistication And Grandeur. (id:60365)
386 Belcourt Common
Oakville, Ontario
This is the kind of 3Bdrm, 3Bath, freehold townhome that balances comfort and everyday ease with smart, modern style. Tucked into the vibrant Dundas & Postridge pocket, this gem delivers laid-back living with the kind of thoughtful upgrades that make all the difference. Inside, the second-floor living space feels bright and breezy, with a crisp white kitchen, stainless steel appliances, and a granite-topped island thats made for everything from weeknight dinners to weekend brunches. The electric fireplace adds cozy vibes, while the open flow to the dining area and walkout to your private deck makes indoor-outdoor hosting a breeze. Big windows bring in natural light from every angle, and California shutters add that clean, finished touch.Upstairs, you'll find three spacious bedrooms, including a sun-filled primary with its own 3-piece ensuite. Hardwood runs throughout the second level, up the stairs, and through the upper hallway, tying the home together with warmth and flow. Downstairs, a walk-out family room offers extra space for movie nights, a home office, or just a quiet moment with a coffee and a view of the backyard now featuring a brand new, beautifully built wooden deck, perfect for relaxing or entertaining.You're walking distance to William Rose Park, the brand-new St. Cecilia Catholic Elementary School, and just minutes to groceries, transit, the Oakville GO, and major commuter routes. Bonus points for central vac and smart storage. This is refined suburban living, in a growing neighbourhood that truly checks all the boxes. (id:60365)
6 Melbourne Avenue
Toronto, Ontario
Charming Restored Century Home in the Heart of Parkdale. Step into this beautifully restored and thoughtfully renovated turn-of-the-century home, perfectly blending historic charm with modern functionality. Featuring exposed brick walls, high ceilings, a brand-new kitchen with ample storage and new stainless appliances, refinished hardwood floors, new carpeting, and stylish pot lights throughout. This home is designed for comfortable, everyday living. Bright and airy, the space is filled with natural light thanks to large windows throughout and skylight over the stairs. Walk out from the kitchen to a private back patio ideal for entertaining and relaxing outdoors with mature trees and loads of greenery. Part of the historic 'Melbourne Place' with gas street lamps in the courtyard enjoy back access from the private laneway for loading groceries and exiting the backyard. Rent out the basement with potential walk out from the front yard which is currently a window. Located in the vibrant heart of Parkdale's creative community, directly across from a charming parkette, you'll be surrounded by a unique mix of cafés, restaurants, galleries, studios, and shops, all just steps from your front door. Enjoy easy access to TTC routes, top-rated schools, Lakeshore trails, Liberty Village, the Drake and Gladstone Hotels, and the lakefront. This is urban living with character, comfort, and community all in one of Torontos most dynamic neighbourhoods. Plenty of street parking permits available, confirmed with the city. (id:60365)
9 Amethyst Circle S
Brampton, Ontario
Welcome to Your Dream Home! Step into this stunning 4+1 bedroom, 3.5 bath semi-detached nestled in a quiet, family-friendly neighborhood. Immaculately maintained and freshly painted, this move-in ready gem boasts hardwood floors, granite kitchen counters, and a sun-filled breakfast area with walk-out to a private garden. Enjoy the convenience of a finished basement with separate entrance and laundry perfect for extended family or potential rental income. Recent upgrades include a new roof (2021) and California shutters throughout. Ideally located with quick highway access, close to top schools, parks, and all amenities.Seller/Agent do not warrant retrofit status of basement. (id:60365)
69 Mincing Trail
Brampton, Ontario
*Legal Basement Apartment with an additional Owner Occupied rec room with bedroom and washroom**** This impeccably maintained 4250 sq ft of living space in a detached residence offers a spacious, well-designed layout. The main level features formal living and dining areas, a private office/den enclosed with pvt door good for work from home. A warm and inviting family room with a gas fireplace and waffle ceiling, a beautifully upgraded modern kitchen complete with a gas stove, with quartz countertops, and pot lighting. Upstairs, 4 generously sized bedrooms and extra living area with lot of sunlight. The luxurious primary suite features a large walk-in He and She seperate closets and 4-piece ensuite. Hardwood flooring adds elegance to all over the house. The home also features a legal two-bedroom basement apartment, complete with its own living and dining areas, a kitchen with granite counter top, good storage and pot lights, making it ideal for generating rental income. An additional recreation area, complete with a separate bedroom and bathroom, is reserved exclusively for the homeowner's use. Laundry facilities are thoughtfully located in a shared basement area, while an additional laundry setup on the upper floor provides added convenience for the owners. Perfect for large families or those seeking flexible living arrangements, this property blends functionality with 3 K Monthly income potential. Fully newly upgraded concrete driveway fits 6 cars. With countless upgrades throughout, this home is truly a must-see. (id:60365)
565 Edenbrook Hill Drive
Brampton, Ontario
Gorgeous, grand, and filled with natural light 565 Edenbrook is a beautifully upgraded 4-bedroom corner-lot home in Bramptons most sought-after family neighbourhood. With clear open views, soaring 9-foot smooth ceilings, and luxury finishes throughout, this Mattamy-built home offers refined living on 3 finished levels.From its elegant curb appeal to its double private driveway, spacious built-in garage and landscaped exterior, every detail has been thoughtfully designed. The main floor features an open-concept layout ideal for family life and entertaining, with vaulted ceilings in the living room/family room area, crown mouldings, large sun-filled windows, custom window coverings and upgraded lighting.At the heart of the home is the open-concept luxury chefs kitchen, equipped with modern cabinetry, granite counters, stainless steel appliances, gas stove, high-powered exhaust, and a generous breakfast bar/centre island that flows into the living and dining rooms. Step outside to your private, fenced, backyard oasis with a custom gazebo, lovely storage shed and lots of space to garden, unwind, play, and host in style.Upstairs, four well-appointed bedrooms offer bright, peaceful retreats; each with oversized windows, cathedral ceilings, and plenty of storage. The primary is perfectly appointed with a large walk-in closet, custom LED lighting w/remote and spa-inspired 4pc ensuite.Added in 2024, the luxury 1-bedroom lower-level apartment features a private entrance, full kitchen, 4-piece bath, and open-concept living area ideal for extended family, guests, adult children, or as an income-generating suite.Located near top schools, trails, GO Transit, shops, and Cassie Campbell Community Centre this turnkey home blends upscale comfort with everyday convenience. Click for floor plans, 3D tour, specifications and to request home inspection report. (id:60365)
4 Lawnview Court
Brampton, Ontario
(((Legal Basement Apartment))) 3-Bedrooms upstairs and 2-Bedrooms in the basement, Fully Renovated. this property combines luxury, functionality, and Income Potential. The finished legal basement Apartment includes 2 bedrooms, a separate side entrance, and generates approximately $1,800 per month in rental income a fantastic mortgage help. New Hardwood Flooring, New Kitchen, New Bathrooms, New Paint, New Appliances. The bright, open-concept layout is filled with natural light this property combines luxury, functionality, and income potential. The double car garage and extended driveway offer plenty of parking. 4 car parking on the Driveway. Located in a highly desirable neighborhood, This home is just minutes from trails, just minutes from schools, public transit, shopping, groceries, restaurants, temples, and churches, highways, this home delivers space, style, and unmatched convenience in one of Brampton's most desirable neighborhoods. Don't miss this rare opportunity to own a true gem with space, style, and location all in one! Make this your dream Home (id:60365)
21 Baylawn Circle
Brampton, Ontario
Welcome to 21 Baylawn Circle, a Stunning Family Home Nestled in the Heart of Prestigious Valley Creek's Vibrant Community. This Beautiful Home Offers a Perfect Blend of Charm, Luxury and Tranquility, an Ideal Choice for Families and Professionals Alike. Situated on a Quiet Family Friendly Street With No Neighbours Directly in Front. Double Door Main Entry, Large Chef's Kitchen with Plenty of Cupboard Space, Rare Separate Dining and Living Rooms, Along with Family Room with Gas Fireplace, Ideal for Both Entertaining or Cozy Evenings In. Upstairs Offers 4 Spacious Well Planned Bedrooms, 2 With Their Own Private Ensuites, 2 With a Jack & Jill Shared Access. Upstairs Laundry for Added Convenience. The Finished Basement Offers 2 Spacious Bedrooms with Upgraded Larger Windows, an Additional Kitchen and 4 Piece Bathroom. It's Perfect for Additional Family Members, or Potential Income. The Location is Ideal, Right at McVean and Cottrelle, it is Within walking distance to Multiple Schools, Parks, Ponds/ Nature Trails, Shopping Plazas, Banks and Restaurants. Minutes to HWY 427, Costco, Gurdwara Dasmesh Darbar, Hindu Sabha Mandir, Gore Meadows Community Centre - Offering Gym, Yoga, Swimming, Games, Outdoor Ice Rinks, Summer Camps and Library. LOCATION is EVERYTHING, You're Centrally Located, Yet Able to Enjoy Peace and Tranquility in a Safe Neighbourhood. Come See It, Make It Yours!!***You Will Love The Classic Elegance*** (id:60365)


