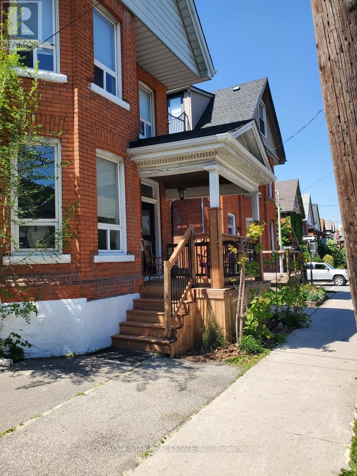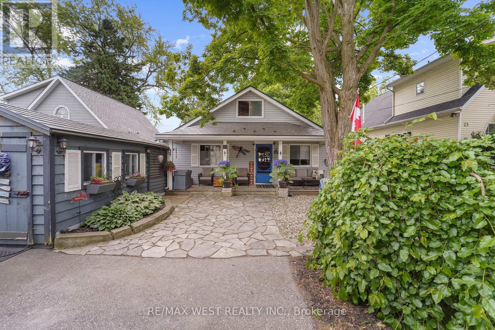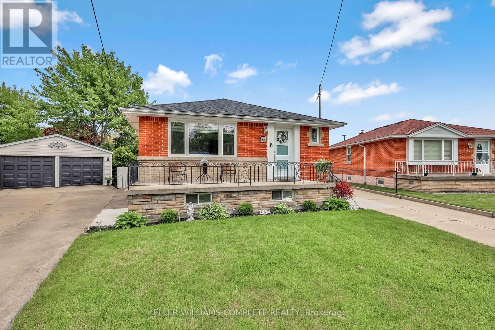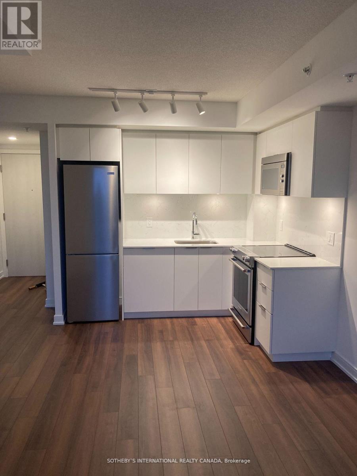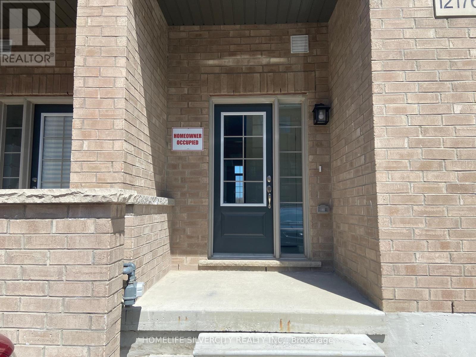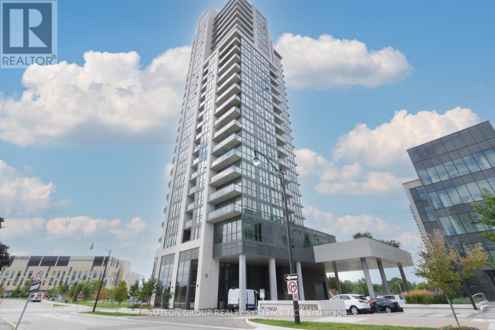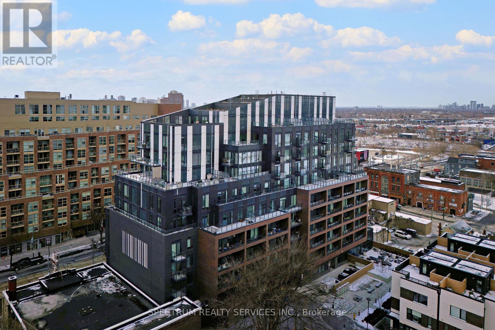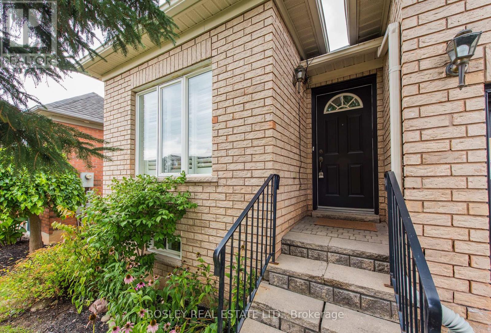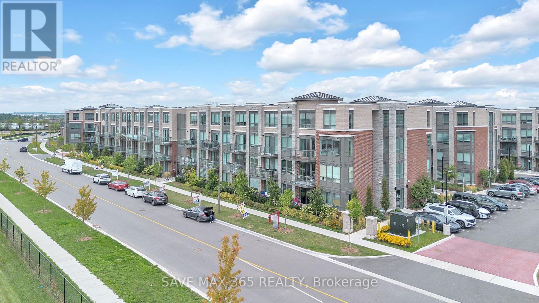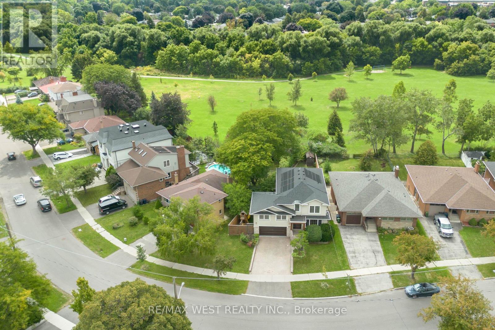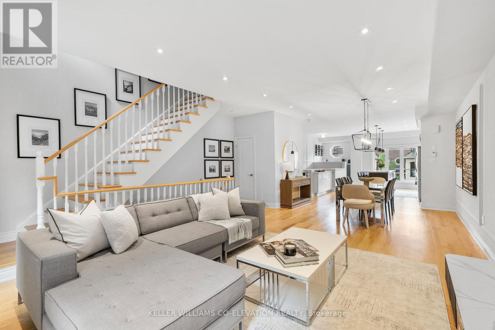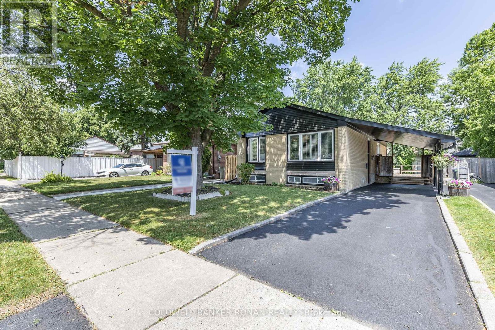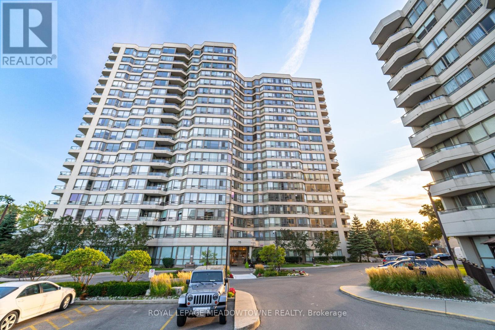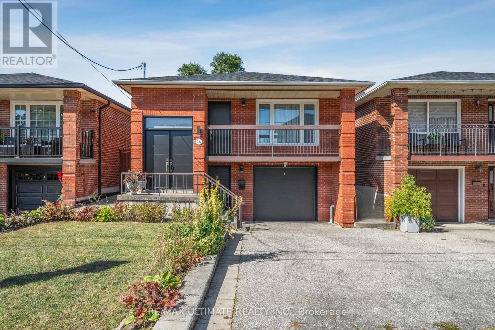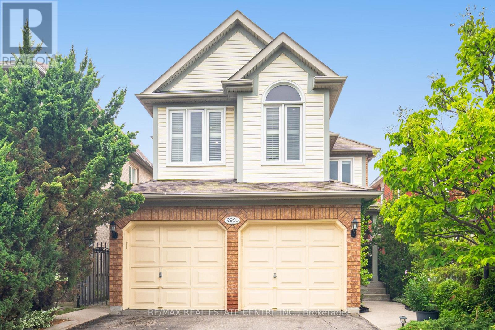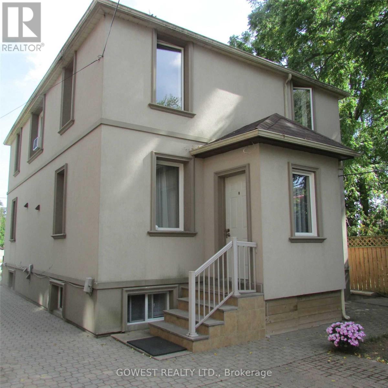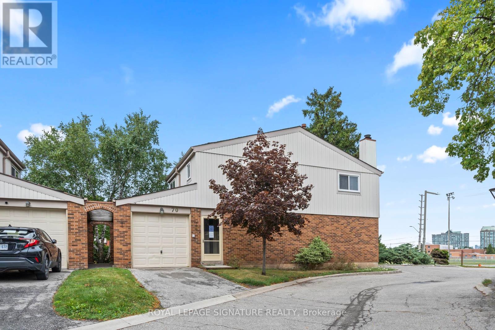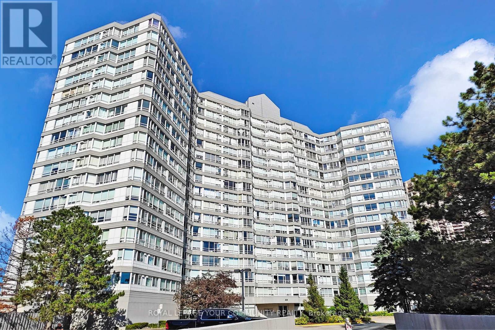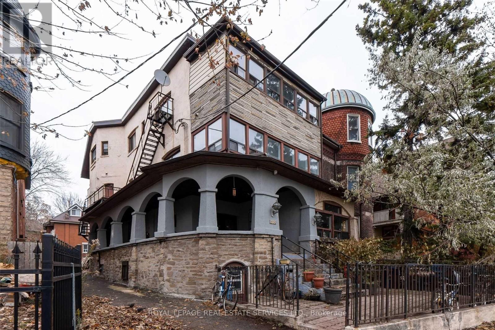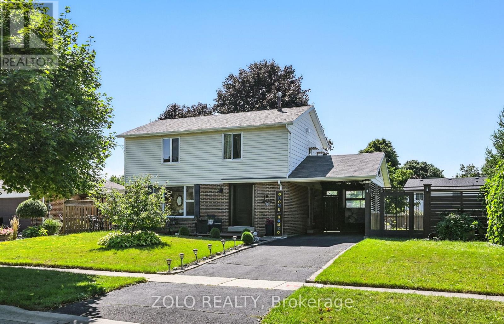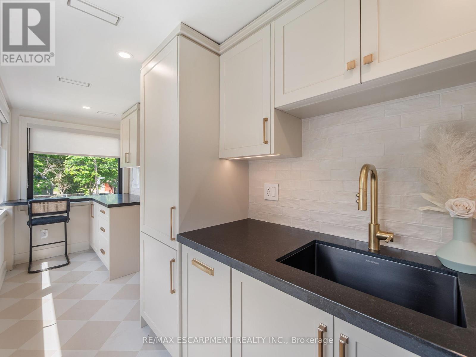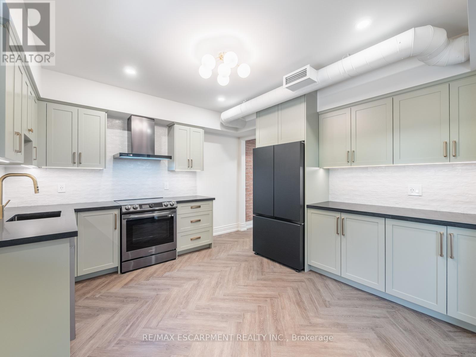Unit 1/main Floor - 322 Queen Street S
Hamilton, Ontario
This beautiful and refreshed 1 bedroom & 1 bathroom unit is full of charm and tranquility, with refreshed finishes to enjoy, and is located in a prime location of Hamilton, within walking distance to schools, convenience stores, hospitals, green areas, and restaurants. Some of the many features which make this unit such a great opportunity include; A huge bedroom for those who enjoys their own space comfortably. It's a perfect place to gather around with friends and family. Has an Open-concept living area, It is a very nice classic kitchen, which comes with stainless steel appliances (stove and refrigerator). Never run out of space with the amazing cabinets.Also, it's a very spacious kitchen for you, just imagine how many great meals you'll enjoy here with your loved ones! Spacious bathroom, you'll never have a problem finding time to get ready in front of a great mirror. Easy-to-clean vinyl flooring in all rooms. (id:60365)
Unit 2/2nd Floor - 322 Queen Street S
Hamilton, Ontario
This beautiful and refreshed 1 bedroom + Den & 1 bathroom unit is full of charm and tranquility, with refreshed finishes to enjoy, and is located in a prime location of Hamilton, within walking distance to schools, convenience stores, hospitals, green areas, and restaurants. Accessible to everything, this house is ready to move in as soon as you are!Some of the many features which make this unit such a great opportunity include; A spacious bedroom, for everyone who enjoy their own space with comfort. It's a perfect place to gather around with friends and family. Has an Open-concept living area, It is a very nice classic kitchen, which comes with stainless steel appliances (stove and refrigerator). Never run out of space with the amazing cabinets. Also, it's a very spacious kitchen for you, just imagine how many great meals you'll enjoy here with your loved ones! Spacious bathroom, you'll never have a problem finding time to get ready in front of a great mirror.-Easy-to-clean vinyl flooring in all rooms. Conveniently located near restaurants, grocery stores, convenience stores, schools, hospitals, green areas, and parks. (id:60365)
415 - 55 Duke Street W
Kitchener, Ontario
***Location Location Location *** Located In Kitchener's Downtown Core, You Are Steps Away From Lrt, City Hall, Google And Kw's Tech Hub, From Shopping, Restaurants And Victoria Park, Which Features Many Festivals Throughout The Year, This Spacious 1 Bed And 1Den (id:60365)
24 Old Oak Lane
Mono, Ontario
Give yourself the gift of space for the entire family in this stately, 2 storey brick home with heated 3-car garage, loads of parking and additional side parking pad for RV or trailer. Enjoy a mature lot in sought-after Purple Hill community, this beautiful 1/2 acre, corner lot offers mature trees and landscaping, private rear patio with close proximity to town shops, restaurants, hospital, schools and beautiful Island Lake Conservation area. The home features spacious principal rooms with open concept kitchen, breakfast nook and sunken family area with gas fireplace. Entertain family & friends in formal living & dining rooms or outside on the three-tiered composite deck with hot tub. The kitchen has built-in desk, undercounter lighting, tile backsplash, large pantry, breakfast bar with stools & solid-surface counters. The main floor has laundry/mudroom with great storage options and access to heated garage. A curved staircase leads to the 2nd floor with large primary bedroom, walk-in closet & 4 piece ensuite with tile & glass curb-less shower, double sinks. The lower level offers a massive recreation room showcasing the beautiful billiard table, wood wainscotting and oak wet bar with built-in cabinets, large seating area, wine cantina, 2 pce bath and huge storage/utility area. In addition, the home offers updated windows, oak trim, gas furnace Nov 2024, roof shingles 2025. (id:60365)
23 Holly Trail
Puslinch, Ontario
-Tranquil Lakefront Living at 23 Holly Trail- Your Private Retreat on Puslinch Lake. Welcome to 23 Holly Trail, a charming 3-bedroom, 1-bathroom home nestled on the shores of picturesque Puslinch Lake. This inviting property offers a rare opportunity to embrace peaceful, lakeside living just minutes from city conveniences. Inside, you'll be captivated by sweeping lake views and a warm, cottage-style ambiance. The open-concept living and dining area features beautiful hardwood floors, vaulted wood ceilings, and a unique spiral staircase, adding rustic charm and character. The spacious kitchen is a chefs delight, complete with a large island/breakfast bar, plenty of seating, and a cozy coffee bar area ideal for entertaining or enjoying quiet mornings by the water. The lofted third bedroom provides a perfect guest space or private retreat and includes generous storage. Throughout the home, natural light and waterfront vistas create a serene, calming atmosphere.Step outside to your own lakeside oasis. A large patio and private dock invite you to unwind, entertain, or explore the water perfect for boating, swimming, or simply enjoying the view. Additional features include: A lifetime warranty on the metal roof (house and shed). Fiber optic internet, ensuring reliable high-speed connectivity, Close proximity to Highway 401, offering quick access to nearby amenities while maintaining a true escape-from-it-all feel. Experience the best of cottage living without the long drive. Whether you're looking for a full-time residence or a weekend getaway, this unique lakefront home blends natural beauty, comfort, and convenience. Don't miss your chance to own a slice of paradise. (id:60365)
79 Castlefield Drive
Hamilton, Ontario
Welcome to your dream home! This beautifully updated Bungalow offers 5 Beds, 2 Full Baths, 2 Full sized Kitchens and sits on a HUGE 36 X 144 FT lot (0.16AC).From the exterior of the home, you will really appreciate how meticulously maintained it is especially with newer installed pot lights (2023). Whats even better is the super LONG driveway that accommodates up to 6 cars and thats not including the 2 extra spots the detached garage has to offer (new garage roof-2022). The garage is serviced so you can decide whether to use it to park your vehicles or as a workshop! Now lets go inside where the excitement really begins. The main floor offers an open concept layout with a fresh paint job throughout (2025), bright pot lights in every area which will show off the gorgeous kitchen that has newer cabinetry and Quartz countertops not to mention the stylish waterfall countertop that provides you with that luxury feel. The colours chosen for the kitchen cabinets and fixtures make it one of a kind. The spaciousness between the living room and kitchen is very Grande and provides an abundance of space and whats even nicer is the updated flooring that compliments that so well. The main level also offers three large bedrooms and a lavish bathroom with floor to ceiling tiles, new glass shower door (2023), and all updated fixtures that provide a classy look. As we make our way to the basement, you will notice theres a SEPARATE ENTRANCE that takes you there as well. The basement offers a HUGE layout that consist of a large living room, 2 nice sized bedrooms, another elegant 3 pc bathroom with pot lights, beautiful tiles, Quartz vanity and trendy fixtures. Other upgrades in the home; Windows, Zebra Blinds, Furnace (2022), A/C(2022), Owned Hot Water Tank(2022) and much more! The backyard offers a relaxing sunroom for your enjoyment (sunroom roof 2024), new concrete pad(2023) for those summer BBQs and a picturesque view where you are surrounded by greenery. (id:60365)
127 - 250 Sunny Meadow Boulevard
Brampton, Ontario
Excellent Location! Beautiful 1 Bedroom, 1 Bathroom Stacked Townhouse In A High-Demand Area Of Brampton. Features 9 Ft Ceilings, Open Concept Layout, And No Carpet Throughout. Spacious Kitchen With Ample Cabinetry. Ground-Level Unit With 1 Parking Spot Included. Located Right Across From A Park And Close To All Amenities Including Transit, Schools, Shopping, Hospital, And Highway 410. Perfect For First-Time Buyers Or Investors. Low Maintenance Living In A Prime Location! (id:60365)
1703 - 30 Samuel Wood Way
Toronto, Ontario
Step into This One bedroom Condo with Parking & Locker situated a short walk from Kipling Station with shops, restaurants, at your doorstep. This unit boasts an open-concept layout with 9-foot ceilings and expansive floor-to-ceiling windows that flood the space with natural light. The kitchen is equipped with built-in stainless steel appliances and sleek finishes, living room with walk-out to a private balcony perfect for enjoying morning coffee or evening relaxation. Perfect for young professional who doesn't want to be downtown with easy access to TTC, UP Express to Pearson Airport & Gardiner Expressway. Amenities Include: rooftop terrace with outdoor kitchen, bbq, social lounge, games room, play room, fitness centre. (id:60365)
#main - 12176 Mclaughlin Road
Caledon, Ontario
Ground floor studio town home with open concept Kitchen and big size room featuring hardwood floor, stainless steel appliances, separate entrance, laundry and surface one parking. Tenant pay 25% utilities. Entrance through ETTA Street, back of McLaughlin Rd. (id:60365)
105 - 95 Attmar Drive
Brampton, Ontario
Step into this beautiful, well maintained condo apartment. This unit offers 495 sq of open concept of living space. Perfect for a single/couple working professionals looking for a quiet and peaceful living. Plenty of sunlight, features one bedroom, one bathroom, kitchen and ensuite laundry, locker and one parking. Close to grocery stores, shopping, place of worship and so much more. MUST SEE! **Tenant pays utilities and must obtain tenant insurance** (id:60365)
3052 Mcnaughton Avenue
Mississauga, Ontario
Location! Location! Location! Calling All Investors Or First Time Buyers! Great Starter Home Or Build Your Dream Home! Beautiful 4 Bedroom Detached Home. Main Floor Features A Large Living Room, 2 Bedrooms, Newly Renovated Modern Bathroom With Rain Shower Head. Updated Kitchen With Potlights, Movable Island, Backsplash & S/S Appliances. Large, Sun Filled Family Room/Dining Room Great For Entertaining. Walking Distance To Airport Road And All Amenities, TTC, Groceries, Schools And Shopping. Large 40 X 100 Foot Lot With A Nice Backyard & Large Shed And A Large Private Driveway With 6 Parking Spaces. Don't Miss This One! (id:60365)
1801 - 15 Lynch Street
Brampton, Ontario
Just Stunning! Welcome To This Beautiful Well Maintained Two Bedroom Plus Den & Two Full Bathroom Unit Located Along The Queen Street Corridor. This Rarely Offered Corner Unit Includes Two Side By Side Parking Spots, Open Concept Living Space Over 1000 Sq Ft, Modern Upgrades Throughout, 3 Window Coverings With Remote Motors, Lots Of Natural Light, A Private Walk-Out Balcony That Wraps Around And Has Unobstructed Views. Laminate Flooring Throughout And Den Has Ample Space That Can Be Used As An Office. Excellent Location And Steps To William Osler Hospital, Public Transit, Schools, Parks, Restaurants, & Grocery Stores. Mere Minutes To Hwys 401 & 410, Brampton GO, Downtown Brampton And Bramalea City Centre. (id:60365)
215 - 1808 St. Clair Avenue W
Toronto, Ontario
Move-In Ready. Market-Smart. Make It Yours.Ad Copy ~ Say hello to your next smart move. Whether you're a first-time buyer or savvy investor, this modern 2-bedroom condo delivers all the essentials and then some.Loft-inspired ceilings and south-facing windows make the space bright and airy, while a compact yet clever layout ensures every inch works for your lifestyle.The primary suite has its own ensuite, and the second bedroom (with full closet + sliding doors) easily flexes as a home office or guest retreat.Add in designer finishes, included parking + locker, and incredible building amenities and you've got a true turnkey opportunity.Ready when you are. (id:60365)
609 - 200 Lagerfield Drive
Brampton, Ontario
Mattamy built 1-bed ground floor apartment in a new midrise, walking distance to Brampton Mount Pleasant Go station & bus terminal for easy access and connectivity to Downtown Toronto. Great opportunity for small working families Or professional individuals looking for a immaculately clean sunlit brightSpace with tons of natural light. Open Concept Kitchen & Dining Room, Good Sized Bedrooms. Close to Fortinos, Walmart, Many Shops And Restaurants. OneParking & Locker, Ensuite Laundry Included. (id:60365)
10 Fanshawe Drive
Brampton, Ontario
Great Value In A Prime Location! Welcome To This Bright And Spacious Freehold Townhome Featuring 3 Bedrooms, 3 Washrooms, And A Finished Walkout Basement In A Quiet, Family-friendly Neighborhood. Perfect For First-time Home Buyers Or Savvy Investors! Freshly Painted Throughout, And Full Of Natural Light. The Home Offers Direct Garage Access To The Basement, Adding Convenience And Functionality. The Finished Basement With A Walkout Provides Additional Living Space Ideal For A Rec Room, Home Office, Or In-law Suite. Located Just Minutes From Public Transit, Shops, Schools, Parks, And Highway 410 For Easy Commuting. Don't Miss This Opportunity To Own A Freehold Home In A Fantastic Location At A Great Price! (id:60365)
27 Charrington Crescent
Toronto, Ontario
Tastefully renovated all brick bungalow with separate entrance to accessory apartment for income potential or in-law suite. Approx 2376SF finished living space main and lower. Basement offers high ceilings, and above grade windows. 2025 kitchens and washrooms, 2025 stainless steel appliances, 2024 commercial grade laminate floors throughout, 2025 plumbing fixtures, 2025 interior doors, 2025 pot lights, 2025 driveway resealing, 2015 Roof, 2013 Furnace & A/C, Maintained Windows.. Basement has a rental value potential of $2200+/- per month. (id:60365)
41 Atwood Avenue
Halton Hills, Ontario
Welcome to this charming 2-bedroom, 1.5-bath bungalow that feels like home. Sunlight pours in through the skylight, highlighting the cathedral ceiling and wide plank hardwood floors, while California shutters add just a dash of elegance. Curl up in front of the fireplace in the extremely spacious living room, or entertain in the open concept kitchen, perfect for hosting. Freshly painted and lovingly cared for, every detail feels bright and welcoming. The primary bedroom offers its own ensuite for a little extra comfort and privacy, while the built-in garage and main floor laundry make everyday living a breeze. Outside, the fenced garden is a lovely spot to enjoy morning coffee, watch the seasons change, or simply relax in your own private space. Downsizers will appreciate the thoughtful single level layout, while first-time buyers will love the chance to grow into the home. And when you're ready to dream a little, the big, high unfinished basement is full of possibility whether it becomes a cozy rec room, creative workshop, or simply a place to tuck everything neatly away. In a friendly neighbourhood where these bungalows rarely come up for sale, this is more than just a house it's the beginning of a new chapter. You can't beat this prime location that's minutes to the hospital, walk-in clinic, parks, schools, Main Street shops, restaurants, farmers market (Jun-Oct), Library, Trafalgar Sports & leash-free Park, trails, fairgrounds, GO train & more! (id:60365)
121 - 95 Attmar Drive
Brampton, Ontario
Welcome to Clairville Urban Towns built by Royal Pines Model Hazel 1A approximately 499 sq.ft. Beautiful sun filled unit in high demand area of Bram East (bordering to Vaughan), Offers an open concept layout with Balcony, laminate flooring in living area. Large windows, modern kitchen w/quartz countertops, all appliances Fridge, Stove, Dishwasher & Stackable Washer & Dryer. 1 Underground Parking & 1 Storage Locker. Diamond location walking distance to Bus Stop, Minutes to Hwy 7, 427, 407, shopping ,schools, parks, trails and much more. (id:60365)
878 Sumac Crescent
Milton, Ontario
Welcome to 878 Sumac Crescent The Perfect Family Home in Milton!Nestled in the highly desirable Cobban neighborhood, this stunning 4+1 bedroom, 4-bathroom townhouse combines comfort, style, and functionality making it ideal for growing families. Step inside to discover approximately 1,700 sq. ft. of thoughtfully designed living space with 9-ft ceilings on the main floor, creating a bright, open, and inviting atmosphere. At the heart of the home is a modern chefs kitchen featuring quartz countertops, rich dark cabinetry, stainless steel appliances, and a spacious island perfect for family meals and entertaining. The open-concept living and dining area is filled with natural light, offering plenty of room for cozy evenings or lively gatherings. Upstairs, a hardwood staircase leads to the generous primary suite, complete with a 4-piece ensuite featuring a soaker tub, glass shower, and walk-in closet your private retreat after a long day. Four additional well-sized bedrooms and another full bathroom provide ample space for children, guests, or even a home office. The home also boasts: Main-floor laundry for convenience Single-car garage with private driveway Fully finished basement with a bedroom, hall, and full washroom Fully fenced backyard perfect for summer BBQs Located close to parks, schools, conservation areas, shopping, dining, and with easy highway access, this home offers both comfort and convenience in a family-friendly community. Don't miss this incredible opportunity schedule your private showing today and make 878 Sumac Crescent your forever home! (id:60365)
556 Buckeye Court
Milton, Ontario
Must-see End Unit Freehold Townhome in Milton's Coveted Cobban Neighbourhood! Beautifully Maintained Mattamy-Built Home Features 3 Spacious Bedrooms, 1.5 Baths, A Bright Open Layout, And A Private Walkout Balcony. Enjoy A Modern Kitchen With S.S Appliances, Quartz Countertops, Stylish Finishes Throughout And A Dedicated Computer Nook-Perfect for Working From Home. Prime Location Near Top Schools, Highways, GO Station, Parks, Transit And So Much More. (id:60365)
130 Saturn Road
Toronto, Ontario
Welcome To 130 Saturn Road In Beautiful Prime Etobicoke! This Detached 2-Storey, 4+1 Bdrm/5 Bath, 2895 SqFt Custom-Built(2019) Family Home Complete With Finished Bsmt With Infrared Sauna & Massive Rec Room W/ W-Out To The Gorgeous Entertainer's Yard Featuring A 34' X 24' x 20' Inground Saltwater Pool, Sitting On A Massive 74.26' x 164.67' Lot And Sparing Not A Single Expense. From The Sprawling Main Floor Open Concept Living Room With Gas Fireplace & Soaring 19' Ceilings, To The Open Concept Gourmet Chef's Kitchen With Large Breakfast Bar Perfect For Lazy Sunday Mornings Over Coffee And Brunch With The Family +++. This Showpiece Offers All The Luxury And Opulence The Discerning Buyer Could Ask For, At An Incredible Price Point. Located In A Thriving Community & Incredibly Convenient Location Steps To Schools/Shopping/Parks/Transit/Hwys +++. Dble Garage (With Elec. Car Charge), 6 Car Parking, Inground Saltwater Pool With Solar Panel Heating, Infrared Sauna, In-Law Capability +++. (id:60365)
70 Dryden Way
Toronto, Ontario
Set in a welcoming family-friendly community near parks, schools and shopping, this beautifully updated 3-bedroom, 3-bathroom freehold townhome offers stylish living across 3 levels. The main floor features a bright, open concept layout that flows seamlessly from the kitchen to dining to living. The modern kitchen is both beautiful and functional, with added storage plus a dedicated coffee and bar area perfect for everyday living and entertaining. A tucked-away powder room on this level adds practicality and thoughtful design. Upstairs, the spacious primary suite includes a walk-in closet and 4-piece ensuite, complemented by 2 additional bedrooms and the convenience of upper-level laundry. The ground-level lower floor is filled with natural light and offers a flexible space ideal for a rec room, home office, or gym, with direct access to the garage for everyday convenience, plus a roughed-in 4th bathroom for added potential. Step outside to a fully updated backyard retreat, complete with an outdoor bar, BBQ area, dining space, and a private lounge area perfect for summer gatherings or relaxing evenings. This home truly blends style, comfort, and function in one of Etobicoke's most desirable communities and it's just a 2-minute drive to Grocery, LCBO, banks, coffee shops, parks, schools and more. (id:60365)
136 John Matthew Crescent
Clarington, Ontario
Welcome to this beautifully maintained 4-bedroom, 3-bathroom home nestled in one ofBowmanvilles most desirable neighborhoods! Offering the perfect combination of luxury,comfort, and convenience, this spacious residence is ideally located within walking distance toschools, parks, public transit, and shopping. Enjoy quick access to Hwy 401/407 and theupcoming Bowmanville GO Station perfect for commuters! (id:60365)
135 Lageer Drive
Whitchurch-Stouffville, Ontario
Built in 2023 and still under Tarion Warranty.This stunning move-in-ready home featuring 9 ft ceilings, hardwood flooring, oversized windows, and a bright open-concept layout with stylish lighting throughout. The walk-out basement offers incredible potential for extra living space.Quartz countertops, tile backsplash and stainless steel appliances complete the kitchen of your dreams. Spacious Primary bedroom with walk-in closet and frameless glass shower in primary bathroom, amazing well built neighbourhood with great location close to GO Station, Hwy 404/407, parks, trails, schools, and more this home combines convenience with luxury. (id:60365)
20 Hallow Crescent
Toronto, Ontario
Stylishly Renovated Bungalow in Prime Etobicoke Location. Welcome to this beautifully updated bungalow located on a quiet, family-friendly crescent in one of Etobicoke most sought-after neighbourhoods. Enjoy the best of both worlds peaceful living with no through traffic, yet just steps from public transit and minutes to major highways, big box stores, and Pearson Airport (YYZ).The main level features gleaming hardwood floors and an open-concept living and dining area filled with natural light from large windows. The heart of the home is a show-stopping chefs kitchen, complete with a center island, cooktop stove, wine fridge, ample cabinetry, pot lights, and a walkout to the side yard perfect for entertaining. There are three spacious bedrooms on the main floor, two of which feature brand new broadloom. The renovated 4-piece bathroom offers a spa-like retreat with a separate tub and glass-enclosed shower. Downstairs, the fully finished lower level offers two additional bedrooms, including one with fresh paint, new carpet, and its own 3-piece ensuite ideal for guests or in-laws. Plus, there's a dedicated kids space currently set up as a hockey shooting room, easily convertible back to a rec room. A fireplace rough-in adds even more potential. Step outside to a private backyard oasis featuring a large deck, concrete patio, and garden shed. Bonus: hot tub wiring is already installed just bring your spa! This home offers the perfect blend of modern updates, thoughtful design, and unbeatable location. MOST RECENT UPGRADES: New roof, new siding, exterior stairs at side entrance, refinished driveway, new washing machine & dishwasher, new silgranite kitchen sink, Broadloom (2 upper level bedrooms, blue bedroom downstairs), repaired backyard deck, new concrete walkway at side of house, new hot water tank (rental) EXTRAS: Wired for outdoor hot tub, fireplace rough-in (basement), short walk to public transit. Close to schools, Costco, Downtown. (id:60365)
406 - 75 King Street E
Mississauga, Ontario
Centrally located in Cooksville, close to all amenities, convenient access to public transportation and highways, walking distance to the GO Station, and minutes away from Square One. This bright and spacious unit offers 1 large bedroom, 1 bath with separate shower, an open concept living/dining room. Hardwood floors throughout, ensuite laundry, 1 underground parking spot, storage locker, and lots of visitor parking. All utilities, cable and internet are included. This recently updated building features a resort like lobby and front desk, beautifully renovated hallways, indoor pool & hot tub, gym, party room, and 24hr security with gatehouse access. (id:60365)
815 Stark Circle
Milton, Ontario
Enjoy the freedom of a freehold townhome in Milton with lots of utility and finished top to bottom. The open concept main floor features oak hardwood flooring, kitchen patio doors leading to an exposed aggregate large patio, stainless steel appliances, tons of pot lights, separate dining area, and oaks stairs leading to the bedroom level. There you will find 3 bedrooms, 2 full baths, including a primary bedroom ensuite, and more hardwood floors. The basement is easily an in-law suite or teen suite with kitchenette, bedroom, rec-room and full bath. Outside there is a fully fenced yard, landscaping and a double-depth driveway. Great value! (id:60365)
58 Cedarwood Crescent
Brampton, Ontario
Townhome with potential in sought after Brampton West! This affordable 3 bedroom 1.5 bath townhome offers a functional layout and plenty of natural light. This home is the perfect opportunity for buyers looking to add their personal style and modern updates! The main level features a spacious living and dining area with walkout to a private, fenced yard backing onto a park (no rear neighbour!), kitchen with vinyl flooring and bathroom. The upstairs offers 3 bedrooms and the primary bedroom has a semi ensuite - a 4 piece bath, complete with soaker tub! With a great price point, this property is ideal for first time buyers, investors or anyone seeking value in a fantastic location. Close to parks, trails, shopping, Brampton Civic Hospital, and with quick access to Highways 410 & 407, this location offers everyday convenience for families and commuters. Roof is approximately 10 years old, Furnace 2019 (still has warranty) and AC. Enjoy easy access to your backyard via the garage! (id:60365)
14 Syndicate Avenue
Toronto, Ontario
Welcome to 14 Syndicate Avenue, a detached home on a quiet street that balances space, natural light, and long term value. Inside, well proportioned principal rooms, a generous primary bedroom, and a skylit bathroom bring steady daylight. The east facing living room catches the morning sun, while the kitchen and dining area set an easy tone for everyday meals and gatherings. Updated windows, newer doors, roof cover the big items, leaving room to refresh any finishes to your taste. Storage is plentiful with ample closets throughout. The finished basement has eight foot ceilings, a kitchen, living and dining area, and a bedroom, making it perfect as an in-law suite or rental, with the option to add a second bedroom. The main floor is finished in classic parquet hardwood and the basement is tiled throughout for durability and easy upkeep. Outside, interlocked walkways and a new fence frame a low maintenance backyard for barbecues, children, or pets. A built in garage and private driveway provide secure parking, while the 31 foot wide lot offers plenty of space with low maintenance. This pocket is surrounded by new builds, adding to the neighbourhoods appeal. Built in 1982, this solid brick home is newer than most originals in Toronto. Steps to the UP Express and the new Crosstown LRT, it sits within the Mount Dennis Mobility Hub that will connect the Kitchener GO Line, UP Express, and TTC. The neighbourhood is seeing major investment and is becoming one of Toronto's most connected communities. (id:60365)
2931 Gardenview Crescent
Mississauga, Ontario
Welcome To This Beautiful, Well-Maintained Home Nestled In A Quiet, Family-Friendly Neighbourhood in Desirable Central Erin Mills. Spacious Foyer Leads to a Bright Living Room with adjacent Dining Area. Modern Kitchen Features Brand New Stainless Steel Appliances, Extended Pantry, and Breakfast Area with Walk-out To A Fully fenced, Landscaped Yard with Mature Trees. Enjoy a large deck , Gazebo and hardscaped Hot Tub-Ideal for entertaining. Gas Hook-up for BBQ. Upper Level Includes a Sun-Filled Family Room With Large Windows and Gas Fireplace. Primary Bedroom Overlooks the Backyard and Includes a Walk-In Closet and 4-Piece Ensuite. Two Additional Bedrooms with Large Closet and 2nd Bedroom Overlooks the Front Yard. Main Floor Laundry Double Car Garage with Amp EV Charger. Finished Basement with Separate Entrance from Garage Includes Recreation Room, Two Bedroom (Rented), Small Kitchen-Great Potential for In-Law Suite or Rental Income. Located in the Top School Zone-John Fraser S.S & S. Aloyasius Gonzaga Catholic S.S. Plus Highly Ranked Middle Elementary and Middle Schools. Close to Parks, Shopping, Credit Valley Hospital, Transit and Major Highways. (id:60365)
19b - 19 Troy Street
Mississauga, Ontario
Very Bright 2-Bedroom Semi In Duplex, At The Back, Kitchen And Living/Dining On Main; 2 Bedrooms Upstairs On 2nd Floor; In Mississauga's Desirable Mineola/ Port Credit Area; Walking Distance To Go Train, Buses, Lake, Restaurants, Bars, Parks; 2 Tandem Parking Spots; Hardwood Floors. Shared Laundry With Basement Tenant At Sep.Entrance At Rear Of The Building. (id:60365)
110 Palmer Circle
Caledon, Ontario
Welcome to 110 Palmer Circle, a beautifully cared-for family home nestled on a quiet, desirable street in one of Caledon's most sought-after communities. From the moment you arrive, you'll notice the pride of ownership with its charming curb appeal, wide frontage, and inviting entryway. Inside, the home offers a spacious and thoughtfully designed layout perfect for modern family living. The main floor features bright principal rooms filled with natural light, a comfortable living and dining space ideal for hosting gatherings, and a functional kitchen with plenty of cabinetry and prep space. A cozy family room creates the perfect setting for everyday relaxation. Upstairs, generously sized bedrooms provide privacy and comfort for every member of the household, along with well-appointed bathrooms that add to the homes convenience. The highlight of this property is the incredible backyard retreat. Professionally finished with elegant patio stones, the outdoor living space is truly an extension of the home. Enjoy summers in your own heated swimming pool perfect for entertaining guests, hosting weekend barbecues, or simply unwinding after a long day. With mature trees and a fully fenced yard, you'll have both privacy and serenity, creating a resort-style atmosphere right in your own backyard. Situated close to top-rated schools, parks, walking trails, shopping, and commuter routes, this home combines lifestyle and convenience in one perfect package. Whether you're raising a family or looking for a move-in ready home in a highly desirable neighborhood, 110 Palmer Circle offers everything you need. (id:60365)
Upper - 3 Wild Rose Gardens
Toronto, Ontario
Modern Finishes With 2 Bedrooms & 2 Bathrooms! Bright Open Concept Layout With Family Sized Kitchen, Primary Bedroom With 4pc Ensuite, Hardwood Flooring Throughout, Iron Spindle Staircase, Private Ensuite Washer & Dryer, Minutes To Yorkdale Shopping Centre, Hospitals, Parks, Weston GO-Station, Hwy 400 & 401 (id:60365)
10 Heathcliffe Square
Brampton, Ontario
Welcome to this bright and spacious executive end-unit townhouse that feels just like a semi! Nestled in a highly desirable, family-friendly community, this well-maintained 3-bedroom, 3-bathroom home features an open-concept living and dining area with a walkout to a private yard; perfect for entertaining. The updated kitchen flows seamlessly into the main floor layout. Upstairs offers three generous bedrooms, including a primary suite and upper level 3-piece washroom . The fully finished basement features a large open-concept rec room; ideal for a home office, gym, or family movie nights. Move-in ready and beautifully cared for, this home offers both comfort and convenience. Enjoy low maintenance living with exterior upkeep, snow removal, lawn care, and a built-in sprinkler system all covered by the property management company. Community amenities include an outdoor pool, playground, golf area, and lush courtyard spaces. Just a short walk to Chinguacousy Park, minutes from Bramalea City Centre, schools, hospital, and with easy access to HWY 410 & 407; this location cant be beat! (id:60365)
1707 - 10 Markbrook Lane
Toronto, Ontario
Fantastic Location! Unobstructed North Exposure View Of The City. This Stunning 2 Bedrooms & 2 Full Baths Condo Is Close To Everything! Mins To 407, 400 & 427, Close To Shopping, Schools And TTC., Humber College, York University, and Pearson International Airport. Finch LRT ( due to open early 2024). Kitchen updated and Installed With Quartz Countertop. Laminate flooring, and Huge Windows Allow Lots Of Natural Light. Ensuite Laundry And Big Locker In Unit For Storage And Ensuite Laundry. Move In Ready! Great For Investors! Hydro+ Heat + Water + CAC Included In Maintenance. Lot Of Natural Sun Light! Tenant is moving out in 60 days. (id:60365)
512 - 1421 Costigan Road
Milton, Ontario
Welcome To The Ambassador Luxury Living Condo. This Stunning and spacious 2-Bedroom Suite Built By Valery Homes Offers An Exquisite Living Experience. Featuring 9'0" Ceilings with Abundance Of Natural Light.The Attention To Detail Throughout The Suite Is Exceptional, With Tons of Storage room. Custom Kitchen With lots of storage and a unique Hiden Built-In Slide Out Dinnette Table Saving Space, Truly A Sight To Behold, Providing The Perfect Place To Prepare Gourmet Meals Or Entertain Guests. Sqft of 994 Sq/Ft Living Space, There's Plenty Of Room To Relax and Unwind. Large Ensuite Laundry Convenient Feature That Saves You Time And Effort, Featuring A His And Hers Closet Providing Ample Space For Wardrobes. One Highlights Of This Condo Is The Large Walk-Out Balcony That Offers Open Views Of The Surrounding Neighbourhood. (id:60365)
70 - 3339 Council Ring Road
Mississauga, Ontario
Don't Miss This Incredible Opportunity To Own An Elegant End Unit Townhome In The Heart Of Erin Mills, Perfectly Situated On A Quiet Cul De Sac Backing Onto Trails And Parkland! This Beautifully Maintained 4 Bedroom, 3 Bathroom Home Offers A Rare Blend Of Privacy, Charm, And Functionality, With Thoughtful Updates And A Spacious Layout Designed For Comfortable Family Living.Step Inside To Discover Rich Hardwood Floors, An Inviting Living Area With A Cozy Wood Burning Fireplace, And A Stylish Modern Kitchen With A Bright Dining Space-Perfect For Everyday Meals Or Effortless Entertaining. Upstairs, You'll Find Generously Sized Bedrooms Filled With Natural Light And Designed To Provide Warmth And Comfort For The Whole Family.The Finished Lower Level Expands Your Living Space With A Comfortable Bedroom, Full Bathroom, And A Versatile Rec Room Ideal For Guests, A Home Office, Or An InLaw Suite. Step Outside Into Your Own Serene Escape: A Fully Fenced Backyard Backing Directly Onto Lush Green Space, Mature Trees, And Scenic Walking And Biking Trails.All Of This, Just Minutes From Highways 403 & QEW, South Common Community Centre, Erin Mills Town Centre, Walmart, Parks, Transit Routes, And Some Of The Area's Top Rated Public, Catholic, And French Immersion Schools.This End Unit Gem Combines Location, Lifestyle, And Comfort In One Of Erin Mills' Most Desirable Neighbourhoods. Don't Miss Out On This Rare Opportunity To Call It Home! (id:60365)
603 - 50 Kingsbridge Garden Circle
Mississauga, Ontario
Beautifully maintained and renovated corner unit featuring a spacious, functional layout with loads of natural light. Offers 1 bedroom plus a large den, perfect for a home office. upgrades include a modern white kitchen with quartz countertops and stainless steel appliances, a renovated bathroom with updated fixtures, and updated baseboards and closet doors. Maintenance fees include all utilities. Enjoy excellent amenities such as an indoor pool, tennis courts, 2 tandem parking spots, and a locker. Ideally located in the heart of Mississauga, just minutes from Square One Shopping Centre, the Central Library, parks, public transit, and with easy access to Highways 403, 410, 401, and 407. Shows 10+++! (id:60365)
102 - 1530 King Street W
Toronto, Ontario
Spacious and clean 2-bedroom unit + large den in the heart of trendy Parkdale! The den can be used as a third bedroom. Recently updated with finished floors, updated kitchen and bath, and freshly painted throughout. Well-maintained with TTC at your front door. Steps to Queen St. W. and Roncesvalles. Character building with beautiful views of the lake. Do not miss out! Pets welcome! Tenant to pay electric heat and hydro; water included. Use of shared coin-operated laundry located in lower level. (id:60365)
18 Fagan Drive
Halton Hills, Ontario
Welcome To This Beautiful Turn-key Home Nestled In The Heart Of Georgetown; Boasting Almost 1500 Sq/Ft Of Above Ground Living Space And An Expansive Basement Partially Finished With A Unique Industrial Design Ready For Your Personal Enjoyment; A Convenient Walk-Out From the Open Concept Kitchen to A Huge Fully Fenced Landscaped Yard With Endless Potential For Entertainment Or Quiet Enjoyment; Primary Bedroom with 5-Piece Semi-Ensuite Bathroom and His/Hers Closets; Direct Side Entry from Carport; Premium Upgrades Include Hard Wood Floors, Entertainment Wall in Living Room, Stainless Steel Appliances, Granite Counters, Main Floor Laundry, Water Softener, 200 AMP Electrical Panel (2024), HVAC (2021) Windows & Doors (2023) Main Water Shut-Off (2024) Fridge, Washer & Dryer (2024) New Shingles On Roof (2021) Utility Shed (2024) Mobile EV Charger (2025); Walking Distance to School(s), Parks, Trails, Shopping and Other Amenities; Come Look. Love. Live! (id:60365)
1601 - 4675 Metcalfe Avenue
Mississauga, Ontario
An immaculate 3-year new condo unit 2 Bedrooms + Den and 2 Full Baths in the vibrant heart of Central Erin Mills!! This quality-built condo unit offering a truly functional and efficient layout with split bedrooms and washrooms for added privacy. It boasts floor-to-ceiling windows and 9 smooth ceilings throughout, filling the space with an abundance of natural light. The open-concept Living & Dining rooms provide a seamless flow and walk out to a large balcony, perfect for relaxing. The modern Kitchen is a highlight, featuring a center island and ample cabinetry, designed to elevate your living experience. The primary Bedroom includes a full ensuite bathroom, while the 2nd Bedroom is also generously sized. The versatile Den, large enough to be a bedroom, is ideal for guests or a home office. The unit is finished with 7 1/2" wide plank laminate flooring & porcelain bathroom floor tiles and some wall tiles. Residents will enjoy an impressive building amenity, including: concierge, guest suite, games room, party room, rooftop outdoor pool, terrace, lounge, bbq's, fitness club, gym, yoga studio, pet wash + more! This location truly is a walker's paradise, just steps from Erin Mills Town Centre, offering endless shops and dining options. The community is rich in arts and culture, with a diverse range of theatres, galleries, music venues, festivals, events, and local farmers markets. Walking distance to top-ranked John Fraser School District and St. Aloysius Gonzaga High School, a community center, Credit Valley Hospital, and various medical facilities. Close to U of T Mississauga, Go Bus Terminal, and Highways 403 and 407. This unit offers the perfect blend of convenience and comfort in a lovely and safe neighborhood!! (id:60365)
2 - 7430 Copenhagen Road
Mississauga, Ontario
Discover this inviting Townhome nestled in Prime Meadowvale, with access to Glen Eden Park trails outside the door. Step inside to find a spacious layout with a stunning Cathedral Ceiling in the great room that infuses elegance and spaciousness. Recent updates include high-quality laminate flooring that complements the classic Wainscoting in the Welcoming Hallway. The heart of the home, the Kitchen, boasts three new appliances - Stove, spacious over-sized Fridge, and Microwave. Two tastefully updated Bathrooms feature combine practicality with luxury. This home, radiates a cozy and well-maintained ambiance. Located in an enviable area near Lake Aquitaine & Trails, Schools, Shops, Bus & Go, this residence offers not just a place to live but a lifestyle. Move-in ready, it presents an opportunity to create your own haven in a sought-after community. (id:60365)
(Upper Lvl) - 5952 Chalfont Crescent
Mississauga, Ontario
Bright and spacious upper level of link detached home with 4 bed 2.5 bath located in prestigious Churchill Meadows neighborhood. An excellent layout with approx. 1900 sft of living space with separate living and family rooms on the main floor. Open concept kitchen with s/s gas stove, fridge. Huge and new windows (installed in 2023) throughout the home provide superb natural lighting. Walk-out patio door leads to a beautiful deck in the backyard. Hardwood floors on the main level. No side-walk. Located on a quiet family-friendly crescent with proximity to top schools. Very close to Streetsville/Meadowvale GO stations. Close proximity to all 3 community centers i.e. Meadowvale/Churchill Meadows/Erin Meadows. Quick access to 403/401/407 highways. A Must See !! Tenant Pay 70% From All The Utilities. (id:60365)
203 - 300 Webb Drive
Mississauga, Ontario
Beautiful 2 Bedroom condo in Prime Location. Walking distance to Sq. One, shopping, restaurants, YMCA, library, transit and more. Recent upgrades, 2 Bedroom Spacious Condo With Lots Of Light + Windows. (id:60365)
316 - 2520 Eglinton Avenue W
Mississauga, Ontario
Location Location!! This condo has 2 Bedroom, 2 Bathroom. 1 parking , 1 locker, upgraded washroom with large tiled standing shower enclosed with glass doors. Lighted walk-in closet, stacked washer and dryer ensuite, window coverings, microwave, stainless steel full size dishwasher, stainless steel full size fridge, stove, all electrical light fixtures. Steps from Erin Mills Town Center and schools. (id:60365)
2 - 46 O'hara Avenue
Toronto, Ontario
ONE MONTHS FREE RENT AND OTHER INCENTIVES INCLUDED! Welcome to "The Opaline" at 46 O Hara Avenue, a furnished and airy one bedroom, one bath suite offering a thoughtfully designed floor plan and all of todays modern comforts. This bright and inviting unit features a spacious living room, an eat in kitchen with built in appliances and abundant natural light, a 3 piece bathroom with heated floors, and a generously sized primary bedroom with built in storage. A separate laundry and storage room within the unit provides added functionality and convenience. Expertly restore with no expense spared, this stylish residence is move-in ready and awaits its next occupant to call it home. (id:60365)
3 - 46 O'hara Avenue
Toronto, Ontario
ONE MONTHS FREE RENT AND OTHER INCENTIVES INCLUDED! Welcome to "Loftara" at 46 O'Hara Avenue, an expansive and thoughtfully designed two bedroom, one bath suite with over 1,500 square feet spread across three levels, offering generous principal rooms and a refined aesthetic. The unit features a private main level entrance with a beautifully landscaped interlocked front yard, enclosed porch, and dedicated foyer. Inside, you will find a family sized kitchen with full sized stainless steel appliances and an impressive centre island, two spacious bedrooms with built in closets, and a stylish 3 piece bathroom with a skylight and heated floors. The fully finished third level offers tremendous versatility, serving as a large family/living room or a third bedroom. Expertly restored and refined with no expense spared, this unique residence is move-in ready and awaits its next occupants to call it home. (id:60365)
1 - 46 O'hara Avenue
Toronto, Ontario
ONE MONTHS FREE RENT AND OTHER INCENTIVES INCLUDED! Welcome to "The Herringbone" at 46 O Hara Avenue, a beautifully renovated main level suite offering over 1,300 square feet of contemporary living space in a prime West end location. This spacious unit features a family sized kitchen with full sized stainless steel appliances, and Quartz countertops, an expansive primary bedroom with a walk in closet and a modern 3 piece ensuite with heated floors. In addition, a versatile den that can easily serve as a second bedroom or home office, and a second 3-piece bathroom, also with heated floors, provide added convenience. The large living room boasts oversized windows complete with motorized blinds, that flood the space with natural light, while the mudroom off the entrance includes in-suite laundry facilities and built in storage solutions. Enjoy exclusive access to a private, secured backyard and parking for one vehicle. Expertly restored with no expense spared, this turnkey unit is move in ready and waiting for its next occupants to call it home. (id:60365)


