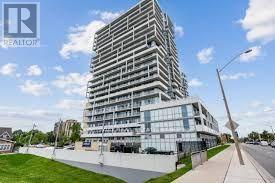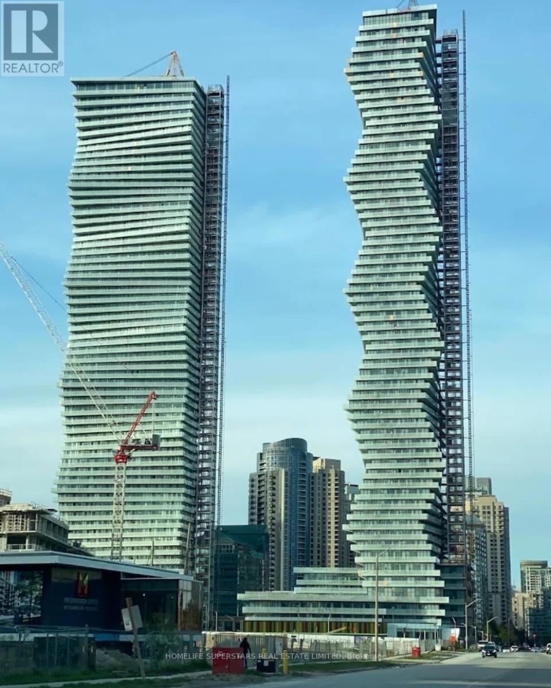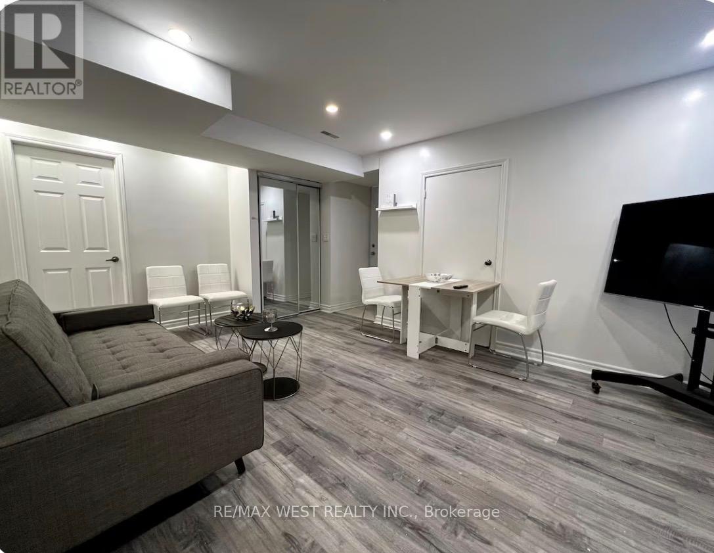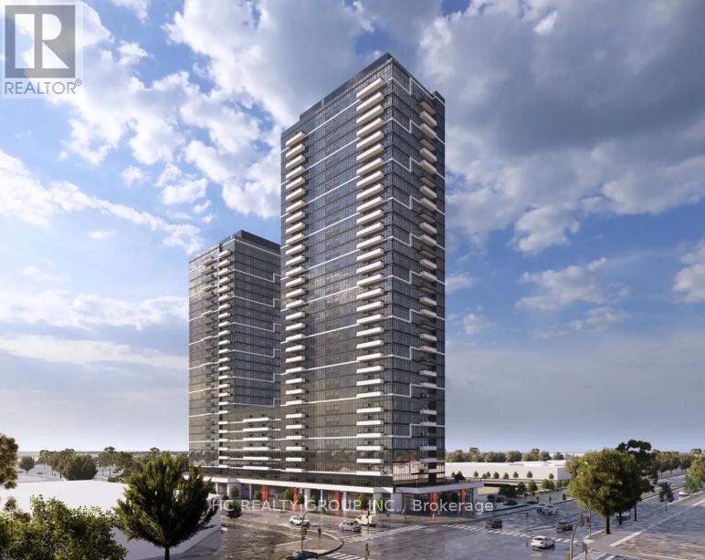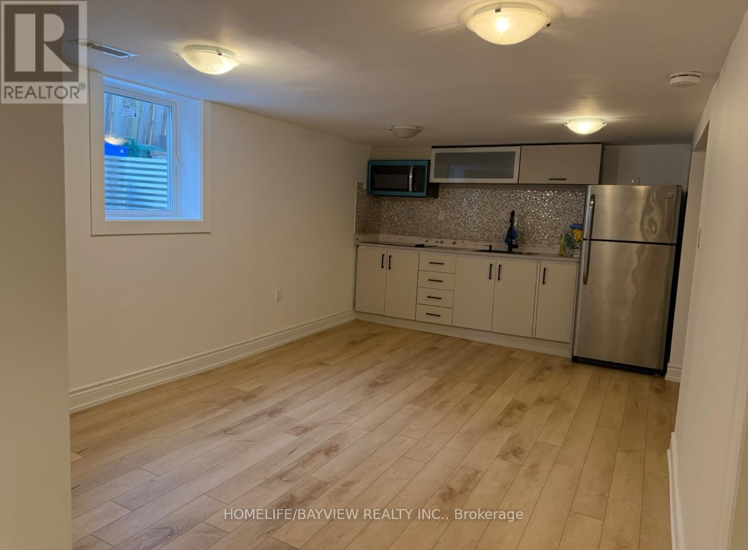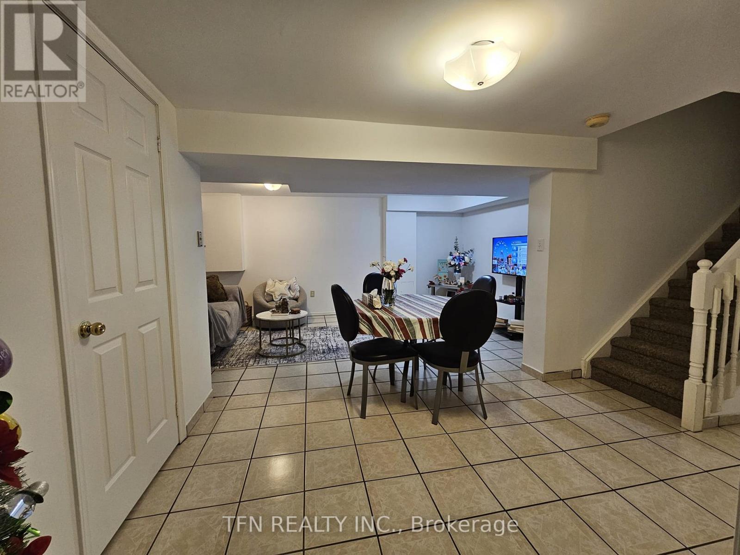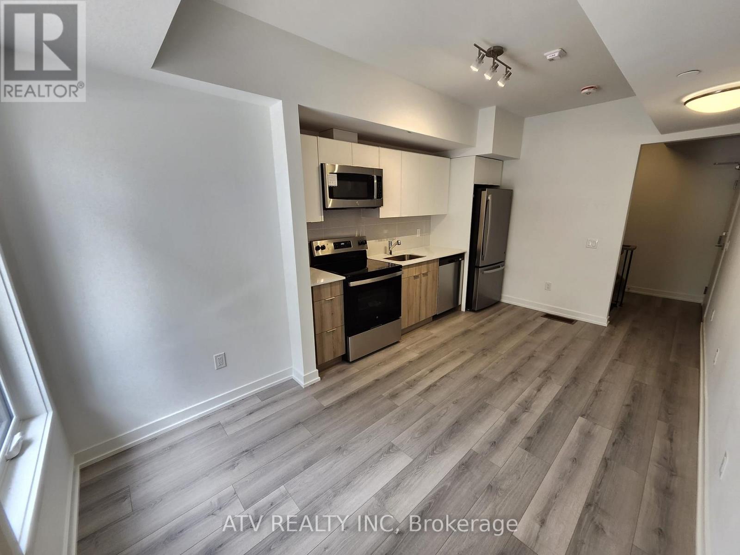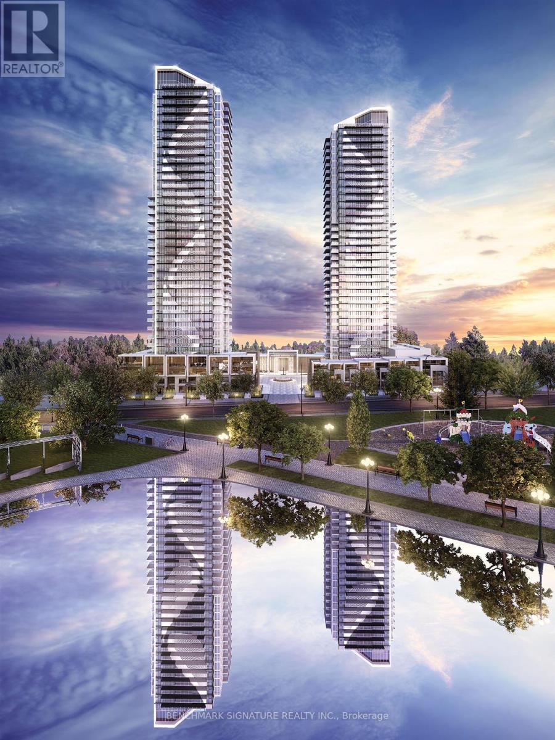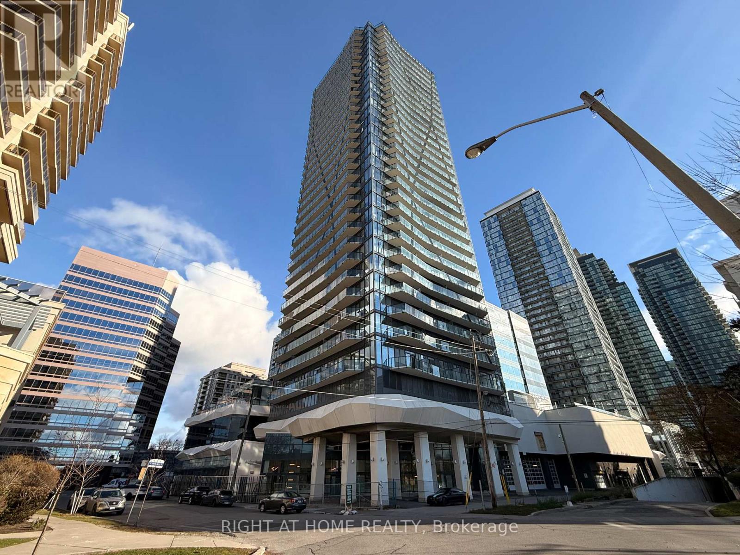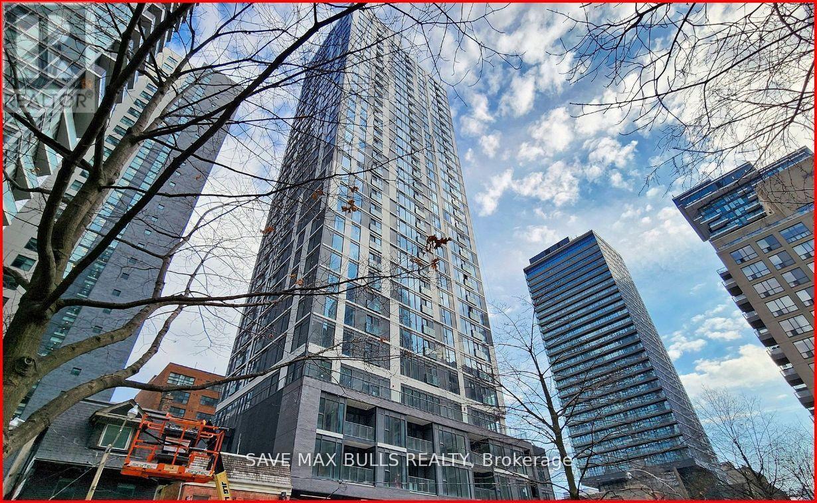503 - 55 Speers Road
Oakville, Ontario
Gorgeous 2 Bed, 2 Bath Corner Unit W/ Huge Wrap-Around Balcony. Dark Cabinets, SS Appliances, Granite, Glass Backsplash. Smooth 9Ft Ceilings, Tons Of Natural Light. Master Suite With Walk-In Closet & Ensuite. Stylish & Upgraded Grey/White Baths. Ensuite Laundry. Minutes To Downtown Oakville & Qew. Pool, Hot-Tub, Sauna, Gym/Yoga/Pilates, Rooftop Patio W/ BBqs, Carwash, 24Hr Security, Media Room, Party Room. Includes (Heat/Ac/Parking/Locker (id:60365)
62 Radford Drive
Brampton, Ontario
efined living meets exceptional versatility. Welcome to 62 Radford, a beautifully refreshed 4-bedroom residence with a private in-law suite, offering the perfect balance of comfort and sophistication. Freshly painted throughout, this home showcases an updated kitchen with contemporary finishes, ideal for both everyday living and elegant entertaining. Thoughtfully designed interiors feature bright, expansive living spaces and generous bedrooms, creating a refined yet functional layout. Located in a desirable Brampton neighbourhood close to top schools, parks, shopping, transit, and major highways. A rare opportunity to own a move-in-ready home with luxury appeal and multi-generational potential. (id:60365)
1912 - 448 Burnhamthorpe Road W
Mississauga, Ontario
Discover modern luxury living in the heart of Mississauga at the iconic MCity Condominiums on Confederation Parkway. This brand-new 1+1 bedroom, 1-bath suite combines contemporary design, exceptional convenience, and resort-style amenities-making it one of the strongest rental opportunities in the Square One district. Rentals in this building move quickly, so act fast. Located in Mississauga's most vibrant urban hub, this condo places you steps to everything you need. Square One Shopping Centre, Celebration Square, Sheridan College, the central library, YMCA, Cineplex, and a wide selection of restaurants and cafés are all within walking distance. Transit is exceptional, with MiWay, GO Transit, and the upcoming Hurontario LRT nearby, plus easy access to the 401, 403, and QEW. anywhere. This rental also includes one underground parking space, a major advantage in this high-demand central location (id:60365)
11a St Andrews Boulevard
Toronto, Ontario
Welcome to this well-maintained 2-bedroom basement suite located in a quiet, family-friendly neighbourhood. It features a comfortable living area, a modern upgraded bathroom, and two generously sized bedrooms. Conveniently located within walking distance to TTC, shopping, and schools, and just minutes from the airport and major highways (401, 427, 409, 400). Only a 2-minute drive to Etobicoke GO Station! (id:60365)
A328 - 9763 Markham Road
Markham, Ontario
Brand New 1+1 Bedrooms, 2 Bath Condo. Perfect Location! Designed Suite Features 9ft Ceilings, Floor-To-Ceiling Windows, And Modern Open-Concept Kitchen With Stainless Steel Appliances. Steps To Mount Joy GO Station, Shopping Plazas, Supermarket, Restaurants, Banks, Parks, And Top Rated Schools, With Easy Access To Hwy 7, 404 & 407. Building Offers 24 Hour Security, Visitor Parking, Exercise Room, Jacuzzi, Party Room, Rooftop Terrace. Convenient Urban Living Move In And Enjoy! With One Parking Space, Well Designed Living Space with Unobstructed View. Window Shutters will be installed before the tenant moves in. (id:60365)
44 Richardson Drive
Aurora, Ontario
Finished Bsmt Apartment W/Sep Entrance, Rec Room, Kitchen, 3Pc Bath & Separate Laundry. (id:60365)
84 Culbert Road
Bradford West Gwillimbury, Ontario
Welcome to this stunning newly built corner lot located at 84 Culbert Rd in the heart of the family-oriented and friendly Summerlyn Village community. Offering 3,400 sqft of above grade living space, style, and comfort. Over $60K in upgrades residence featuring a charming brick, stone exterior and a welcoming covered front porch, 4 generously sized bedrooms, each with its own private ensuite bathroom, making it ideal for large or growing families, including a primary suite boasts a luxurious 5-piece ensuite and his and hers walk in closets for added comfort and storage. Main floor showcases a bright and functional layout, hardwood flooring throughout, a tile foyer, a spacious living room, private space designed office perfect for working from home. Bright and modern kitchen quartz countertops, extended island, stainless steel appliances, sleek white cabinetry, open concept layout flows seamlessly into the family area, gas fireplace creating a warm and inviting space, walks out to a deck enjoy morning coffee or summer BBQs, direct garage access to the main floor, powder room adds a convenience and comfort for guests. Second floor features a bonus loft area for playroom, home gym, or media space, laundry room with cabinetry, a sink, and stainless steel washer and dryer making everyday life that much easier. Unfinished basement includes a separate entrance, offers excellent potential for a future in-law suite, rental unit, or recreation space a great opportunity for additional income. Conveniently located just steps to schools, parks, trails, grocery stores, dining, shopping, school bus route only minutes to the Bradford GO Station and Highway 400. Move-in ready and waiting for you to begin your next chapter. (id:60365)
Lower - 112 Trafalgar Square
Vaughan, Ontario
Welcome To This Clean And Well-Maintained Two Bedrooms Lower Level In A Great Location. This Basement Unit Has A Separate Entrance. Everything Is Close By: Walmart And Other Grocery Stores, Great Schools In A Walking Distance, Public Transit, Parks, Library, Community Centre And More. Single Or Couple, Students And Newcomers Are Welcome. No Pets And No Smokers. Street Parking Only. Tenant Pays 30% Of Utilities. Home Internet Is Included. (id:60365)
18 - 3079 Pharmacy Avenue
Toronto, Ontario
Stunning brand new development, three bedroom and three bathroom for rent. Located in a very desirable area close to Seneca College, TTC, HWY 400/401/407. There are three rooms in total, each comes with it's own private bathroom. Two out of three have a balcony. The room without balcony has separate climate control. (id:60365)
503 - 85 Mcmahon Drive
Toronto, Ontario
Exceptional layout in Season 2's most luxurious condo, featuring modern premium finishes and soaring 9' ceilings. Thoughtfully designed open-concept living space offers outstanding flexibility for interior design. The gourmet kitchen is equipped with top-of-the-line built-in appliances, custom cabinetry, and integrated lighting. The spa-inspired bathroom features elegant finishes and full-size mirror cabinetry for ample storage. The bedroom includes custom built-in closet organizers, maximizing both style and functionality. Unbeatable location-walk to TTC, parks, shopping, and dining. Just minutes to IKEA, Canadian Tire, highways, Bayview Village Mall, hospitals, and more. (id:60365)
2205 - 15 Ellerslie Avenue
Toronto, Ontario
Welcome to this 1-bedroom luxury corner suite with 1 full bathroom with south west view, perfect for enjoying breathtaking sunsets. Featuring 9 ft smooth ceilings and large windows, this unit is filled with natural light, creating an airy and spacious ambiance. 1 parking space and 1 storage locker included for your convenience. Dont miss this opportunity to live in style and comfort! (id:60365)
601 - 89 Church Street
Toronto, Ontario
Welcome to 1-Year old Condo, in the heart of Toronto. This spacious 1 bedroom unit is where convenience meets luxury. This unit offers a Welcome to the brand-new Condo, in the heart of Toronto. This spacious 1 bedroom unit is where convenience meets luxury. This unit offers afunctional. The living and dining areas are meticulously designed to capitalize on natural light windows. Located just a 4-minute walk from Ryerson University, and with other esteemed institutions such as OCAD University, University of Toronto, and George Brown College within easy reach via TTC or bike, educational opportunities abound. Welcome to urban living at its finest! floor-to-ceiling. lots of kitchen counter space, In-suite laundry, large closet for clothes. (id:60365)

