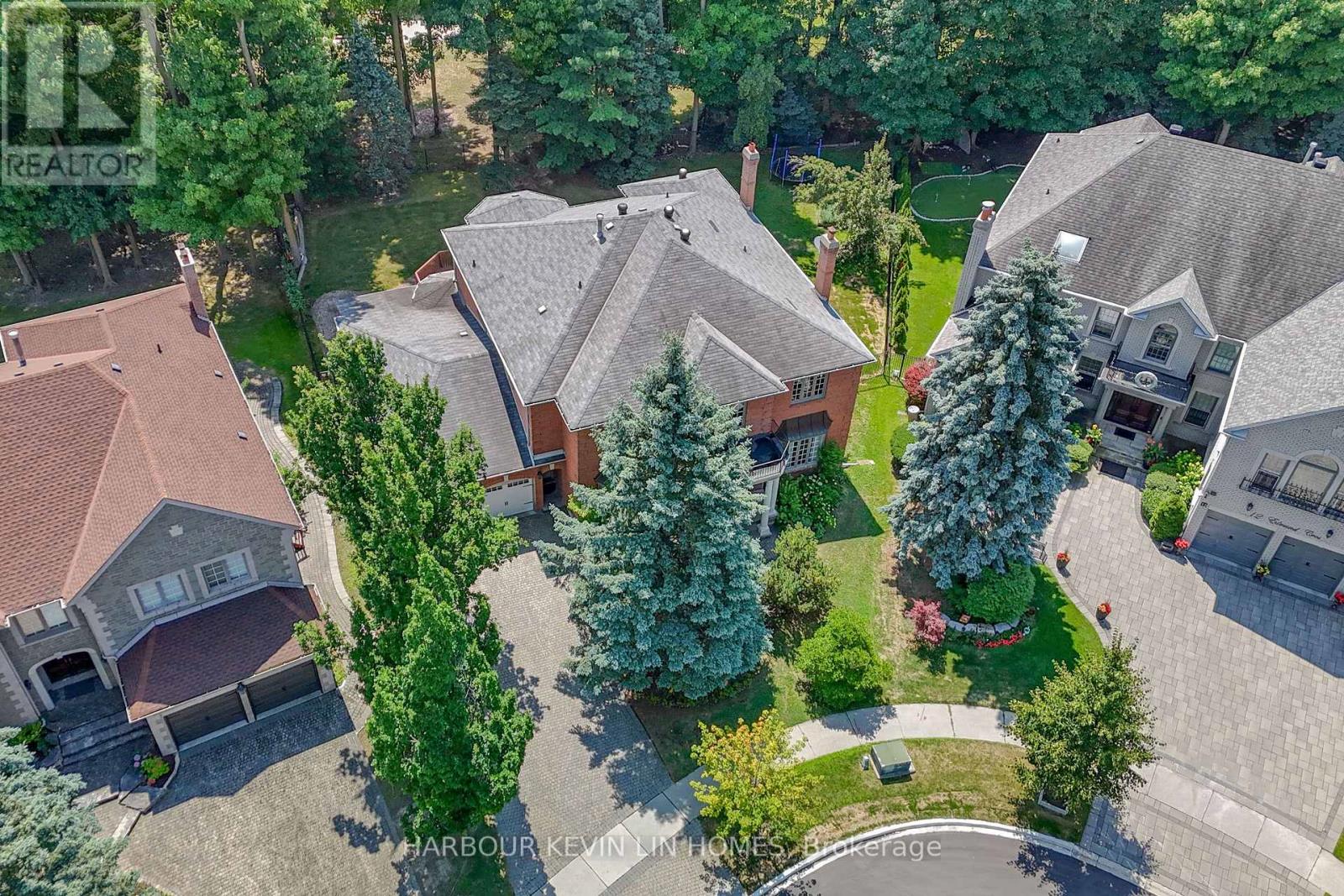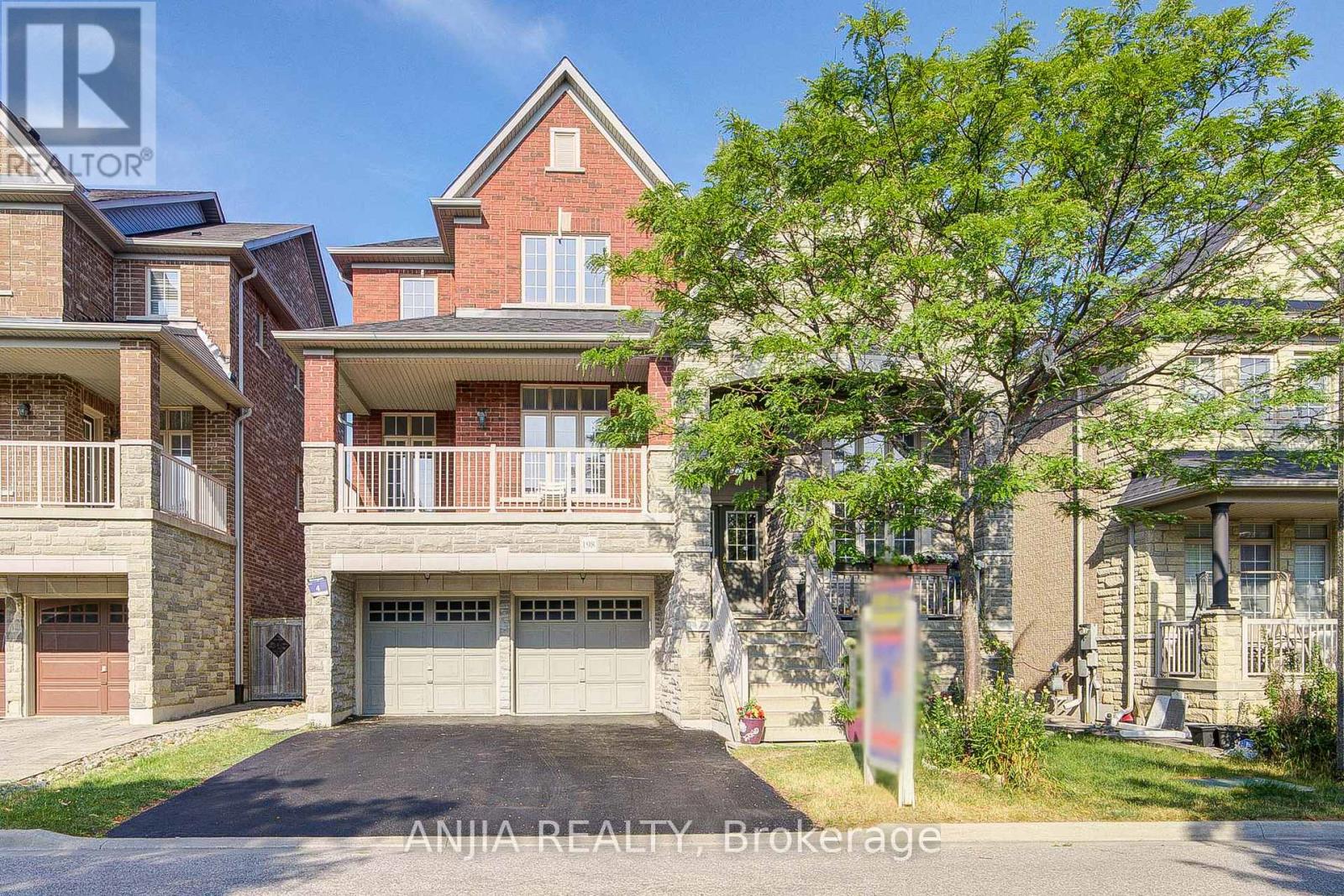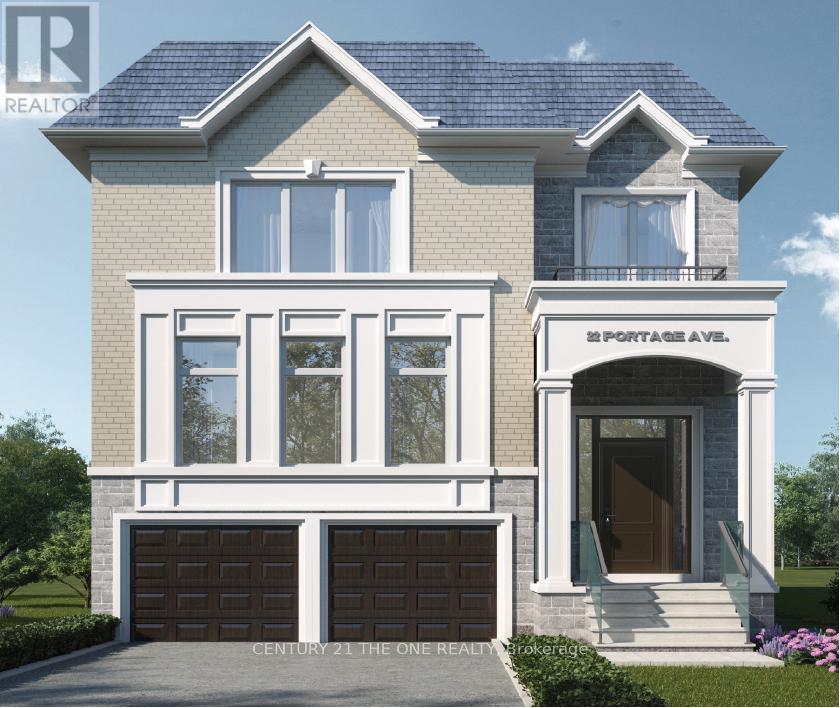838 Boronia Crescent
Newmarket, Ontario
Welcome to this impressive detached home, nestled on a mature, tree-lined street in one of Newmarket's most desirable neighborhoods. Set on a large, beautifully maintained lot, this 3-bedroom, 2-bathroom home is a perfect blend of character and modern updates. It features a cozy gas fireplace, a 200 Amp service, a walkout basement, and a built-in garage, making it an ideal choice for families or savvy investors who are looking for both charm and functionality. The home offers ultimate privacy with its south-facing, oversized backyard, complete with a 260 sq. ft. deck. This space is perfect for outdoor entertaining or simply relaxing in peace. Over the past decade, more than $150,000 in updates have been invested into the property, including a full copper wiring and a 200 Amp electrical panel, ductwork, a newer Lennox gas furnace 2023, AC. The hot water tank and water softener are both owned. Additionally, the property has received significant updates such as insulation, shingles, windows, doors, soffit, fascia, and gutter covers. The kitchen has been renovated, and the flooring throughout has been updated(full details attached ). Location is key, and this home offers convenient access to everything. Its just 3 km from the Go Train, minutes to Highway 404, and close to shopping, parks, trails, schools, and transit. You'll also be near the trendy downtown Newmarket and Riverwalk Commons. This is the home you've been waiting for schedule your showing today! (id:60365)
1242 Killarney Beach Road
Innisfil, Ontario
The Perfect 4+2 Bedroom & 6 Bathroom Brand New Custom Built Bungaloft On A Premium 200Ft Deep Corner Lot With A Legal Walk-Out Basement Apartment Duplex! *Enjoy 4600 Square Feet Of Luxury Living Steps From Lake Simcoe! *Family Friendly Lefroy Community Of Innisfil *Beautiful Curb Appeal W/ Natural Stone & Stucco Exterior *Soaring 18 Ft Front Foyer With Double Door Entry And Look To Above Loft *Large Expansive Windows - Sun Filled *10 Ft Ceilings W/ Pot Lights *True Chef's Kitchen W/ Oversized Quartz Waterfall Centre Island & Barstool Seating *Soft Close Cabinets + Quartz Countertops & Backsplash *High-end Red Oak Hardwood Floors *Elegant Porcelain Fireplace *Breakfast Area W/O to Large Rear Sun Deck *Hardwood Steps W/ Floating Glass Railing *2nd Fl Laundry *Massive Primary Bedroom With 6 Pc Spa Like Ensuite & Walk-In Closet *Each Bedroom Direct Access To Washroom *All Washrooms Featuring Extended Marble Finishes *Finished LEGAL Walk-Up Basement Apartment Featuring 2 Spacious Bedrooms, Pot Lights, Quartz Kitchen, Separate Utilities and Large Egress Windows! *Side Entrance W/ Access To Bsmt Office Separate From Legal Suite *Oversized Garage Door + 13 Ft Ceilings For Car-Lift Or Mezzanine *Long Paved Driveway *Fully Interlocked & Landscaped Walkways + Fully Fenced Backyard - Tons of Privacy *Pool Sized Corner Lot W/ Mature Tree Offering Endless Entertaining Potential *Close to Lake Simcoe, Killarney Beach, Shopping, Amenities, & Schools **Must See! Don't Miss! (id:60365)
77 Seventh Street
Brock, Ontario
Welcome to 77 Seventh Street! Nestled in Ethel Park, one of Beavertons most sought-after neighbourhoods just steps from Lake Simcoe. This charming, well-maintained 2-bedroom, 1-bathroom back split offers 1533 sqft of warm, inviting living space and is the perfect blend of comfort and cottage character. Located on a quiet, mature street, youll love the tranquil setting and friendly, walkable community. Step inside and immediately feel at home in the cozy open living and dining area, centred around a stunning floor-to-ceiling stone feature wall with a wood-burning stove perfect for cool evenings and cottage-style ambiance year-round. The thoughtful layout provides a seamless flow between rooms, with large windows letting in plenty of natural light and peaceful views of the surrounding greenery. The kitchen is in excellent condition with ample cabinetry and counter space whether you're cooking for two or entertaining friends, its ready for it all. Both bedrooms are comfortable and spacious, and the full 4-piece bathroom has been lovingly cared for. Outside, the property offers a peaceful backyard setting with a mix of mature trees, lush lawn, and open space ideal for summer barbecues, a garden project, or simply relaxing with your morning coffee. Youre just a short stroll to community beach access, green park spaces, and all the perks that come with living in Ethel Park one of Beaverton's most walkable and welcoming areas. Whether you're looking for a cozy year-round residence or a quiet escape from city life, 77 Seventh Street delivers a lifestyle thats both laid-back and well-connected. Dont miss your chance to be part of this friendly lakeside community. (id:60365)
370 Royalpark Way
Vaughan, Ontario
DISCOVER AN EXCEPTIONAL OPPORTUNITY IN ELDER MILLS, VAUGHAN! SPACIOUS 4 BEDROOM, 4 BATHROOM, DETACHED HOME WITH A 2 CAR GARAGE. NESTLED ON A PICTURESQUE RAVINE LOT, THIS PROPERTY FEATURES A WALK-OUT BASEMENT WITH A SECOND KITCHEN, IDEAL FOR AN IN LAW SUITE OR RENTAL POTENTIAL. THE MAIN FLOOR BOASTS, 2581 ft OF SPACIOUS LIVING SPACE, CONVENIENT MAIN FLOOR LAUNDRY, INTERIOR GARAGE ACCESS, TWO PIECE POWDER ROOM ON THE MAIN LEVEL. THE UPPER LEVEL FAMILY-ROOM HAS VAULTED CEILINGS AND A GAS FIREPLACE, PERFECT FOR ENTERTAINING, WHILE THE LOWER LEVEL OFFERS AN ADDITIONAL 1,073 SQ.FT. OF VERSATILE LIVING AREA WITH SLIDING GLASS DOOR WALKOUT TO YARD OVERLOOKING THE RAVINE. THERE IS PLENTY OF STORAGE SPACE A COLD CELLAR, WITH ATTACHED WINE ROOM. PRICED TO SELL THIS HOME WON'T DISAPPOINT. NEW HOT WATER TANK IN 2024/NEW FURNACE AND CAC IN 2021, ROOF RE-SHINGLED IN IN 2018 AND GARAGE DOORS REPLACED IN 2023. SHOW WITH CONFIDENCE. (id:60365)
10 Edmund Crescent
Richmond Hill, Ontario
Welcome to 10 Edmund Crescent, an elegant Wycliffe-built luxury home in the prestigious Bayview Hill community of Richmond Hill. Situated on a premium 58 x 157 ft pie-shaped lot (131.99 ft wider at rear) with mature landscaping, Approx 9 Ft Ceiling on Main & Second Floor. This stunning 2-storey residence offers approximately 7,700 sq. ft. of living space (4,765 sq ft above grade per MPAC, plus a professionally finished basement). 3 Car Tandem Garage, 5+2 bedrooms and 7 bathrooms. The main level boasts an inviting layout with 2 storey grand foyer (18 Ft), gleaming solid hardwood floors throughout, complemented by pot lights and large windows for abundant natural light. Highlights include a formal living and dining room with walkouts to the backyard, a private library with built-in shelving, and a spacious family room with a marble fireplace. The gourmet kitchen features a granite center island, custom cabinetry, and deluxe stainless-steel appliances, including a Thermador fridge (2024) and Dacor cooking suite. The upper level offers generously sized bedrooms, each with ensuite access, and a primary retreat with a luxurious 6-piece ensuite and walk-in closet. The professionally finished basement with separate entrance, includes a recreation area, a second kitchen, a wet bar, cedar closet, laundry room, bedroom, and Jacuzzi bath ideal for entertaining or extended family living. Exterior features include a tandem 3-car garage, a private driveway for four vehicles, and landscaped grounds with a large deck perfect for outdoor gatherings. Located close to top-ranked schools, Bayview Hill Elementary School and Bayview Secondary School, parks, shopping, and major highways, this meticulously maintained home combines timeless elegance, modern functionality, and an unbeatable location offering the ultimate in luxurious family living. (id:60365)
499 York Street
Brock, Ontario
Own This Exceptional M2-14 Zoned Commercial/Industrial Property With As Little As 0-10% Down Payment (OAC)! A Rare Opportunity With Endless Potential in the Heart of Beaverton! Incredible opportunity to own a versatile 1.85-acre in-town property just steps from the Flex-N-Gate Seeburn Factory, offering unmatched exposure and constant truck traffic ideal for an automotive, diesel, or heavy equipment repair business.The property features a 60' x 90' heated and insulated steel-clad commercial shop with two 14 high x 12 wide bay doors, double-hung gas furnaces, compressor, cement floor, 2-piece bathroom, 9x11 office, and an additional 36' x 10' garage/shop perfect for mechanics, contractors, storage or boat service. Also included is a solid full-brick 5-bedroom, 3.5-bath bungalow with 4 separate entrances, metal roof, natural gas generator, and large finished sauna offering endless potential for end users, investors, or developers. Home has been freshly updated throughout and features a spacious backyard with mature trees and attached single-car garage with breezeway/laundry. Full partially finished basement with separate entry provides additional income or customization opportunities. Extras: M2-14 zoning allows wide range of commercial/industrial uses, Great visibility & access, Walking distance to lake, parks, shops, and new developments (id:60365)
198 Kentland Street
Markham, Ontario
Luxury Greenpark-Built 5-Bedroom, 5-Bathroom Detached Home Nestled In The Prestigious Wismer Community! This Sun-Filled, Meticulously Maintained Executive Residence Offers Nearly 3,000 Sq.Ft. Of Upgraded Living Space With A Functional Layout And Exceptional Finishes Throughout. Features Include 9' Ceilings On The Main Floor, Spacious Principal Rooms, Walk-In Closets In The Primary Bedroom And Office, French Doors On The Main Floor Office With High Ceiling, A Powder Room And A Convenient Laundry Room. Storage Under Stairs. The Gourmet Kitchen Boasts A Pantry, Stainless Steel Appliances, And A Walk-Out To A Beautifully Stoned Backyard With A Deck And Balcony Perfect For Entertaining. Enjoy A Fully Finished Basement With A Separate Entrance, Offering Income Potential Or Multi-Generational Living. Located In The Top-Ranked Bur Oak Secondary School Zone (Ranked #11 In Ontario And #1 In Markham, 2024), And Just Minutes To Parks, GO Station, Supermarkets, TTC/YRT Transit, Community Centres, Plazas, And More. A Rare Opportunity To Own A Move-In Ready Luxury Home In One Of Markhams Most Coveted Communities! (id:60365)
29 Vanwood Road
Markham, Ontario
Beautifully Renovated Executive Home on a Premium 60 Pie-Shaped Lot in Prime Thornhill! Nestled on a quiet court, this stunning 4+1 Bed 4 Bath home offers elegance, space, and quality finishes throughout. Situated on a rare south-facing lot with excellent curb appeal and a 6-car driveway, this is the ideal home for families or professionals seeking comfort and style in a top-tier location. Spanning approximately 3,055 sq. ft. of spacious living area, perfect for family comfort and entertaining. Features a new custom staircase with glass railing and designer steps, complemented by chic lighting throughout, including statement chandeliers in the staircase and dining room each selected for a modern, upscale look. From the kitchen, step directly onto a beautifully designed, newly built backyard deck featuring a high ceiling perfect for entertaining and relaxing. The fully finished walk-out basement features a beautifully designed in-law suite complete with its private full bathroom, a spacious open-concept kitchen area, and a bright living space perfect for extended family, guests, or rental potential. (id:60365)
16 Percy Stover Drive
Markham, Ontario
Beautifully Well-maintained Elegant 4-Bedroom End Unit Townhome In Prestigious Berczy Community. This Luxurious Residence Is Linked By The Garage, Providing More Privacy. This Luxurious Residence Features 9-Foot Ceiling For Both First And Second Floor! Also Has An Open-Concept And Functional Layout, Perfect For Modern Living. The Kitchen Boasts Upgraded Countertops And Bright Spotlights, Ideal For Both Everyday Cooking And Entertaining. A Stunning Oak Staircase Leads To The Second Floor, Enhanced By A Large Window That Floods The Space With Natural Light. Enjoy The Convenience Of Direct Access From The Garage And A Professionally Upgraded Interlocking At The Front Entrance. Pri-Bedroom Features 5Pcs Ensuite And A Walk-in Closet! Profesionally Finished Bsmt With Bedroom And Full Bath! Walking Distance To Top-Rated Beckett Farm P.S. (Score: 8.8 Rank:118/3021) And Pierre Elliott Trudeau H.S. (Score: 9.2 Rank:12/746). Close Proximity To Highway 407, GO Station, Shopping Centres, Restaurants, And All Essential Amenities. Family Friendly Neighborhood! This Home Is The Perfect Sanctuary For Modern Families Craving Luxury, Functionality, And Proximity To Everything That Matters. Dont Miss This Rare Opportunity! (id:60365)
22 Portage Avenue
Richmond Hill, Ontario
Introducing a brand-new luxury detached house, currently under construction in one of Richmond Hill's most sought-after neighborhoods. Total Living space 4610 sq.ft with $$$$$ upgrades and finishes. Featuring 4 spacious ensuite bedrooms. The primary bedroom includes a walk-in closet with a skylight, flooding the space with natural light and adding a luxurious, airy touch. A main floor library with bathroom access provides flexibility-ideal as a potential 5th bedroom or guest suite.This home offers an 14-ft walkup basement, hardwood flooring throughout, and stone countertops for a seamless blend of style and functionality. Soaring 10-ft ceilings on the main and second floor enhance the homes open, airy atmosphere. Covered by a 7-Year Tarion Warranty, this exceptional home is set for completion in 1-2 months. (id:60365)
17 - 8 Sayers Lane
Richmond Hill, Ontario
Discover refined elegance in this 3-bedroom, 3-bathroom luxury condo townhome in the prestigious Oak Ridges community. Just 18 months old, this stunning residence boasts over $13,000 in premium upgrades, including a chef-inspired kitchen with quartz countertops, top-tier stainless steel appliances, upgraded cabinetry, and a stylish backsplash. Enjoy 9-ft smooth ceilings, floor-to-ceiling windows, elegant wrought iron pickets, and a rich hardwood staircase. The primary suite features a spa-like ensuite with an oversized frameless glass shower. A true highlight is the private 488 sq. ft. rooftop terrace, offering unobstructed views-ideal for entertaining or unwinding in style. Situated just steps from Yonge Street, fine dining, cafes, boutique shops, and top-tier amenities, with quick access to Lake Wilcox Park, the GO Station, and Hwy 404. (id:60365)
9 - 12860 Yonge Street
Richmond Hill, Ontario
Experience modern sophistication in this 3-bedroom, 3-bath luxury condo townhome, nestled in the highly sought-after Oak Ridges community. Only 18 months old, this exquisite home features over $13,000 in high-end upgrades, including a gourmet kitchen with quartz countertops, premium stainless steel appliances, upgraded cabinetry, and a chic backsplash. Highlights include 9-foot smooth ceilings, expansive floor-to-ceiling windows, elegant wrought iron railings, and a beautifully crafted hardwood staircase. The primary suite offers a spa-inspired ensuite with an oversized frameless glass shower for a truly luxurious retreat. A standout feature is the expansive 488 sq. ft. private rooftop terrace with breathtaking, unobstructed views-perfect for entertaining or relaxing in style. Ideally located just steps from Yonge Streets vibrant dining scene, cozy cafes, boutique shopping, and premium amenities. Enjoy easy access to Lake Wilcox Park, the GO Station, and Highway 404. (id:60365)













