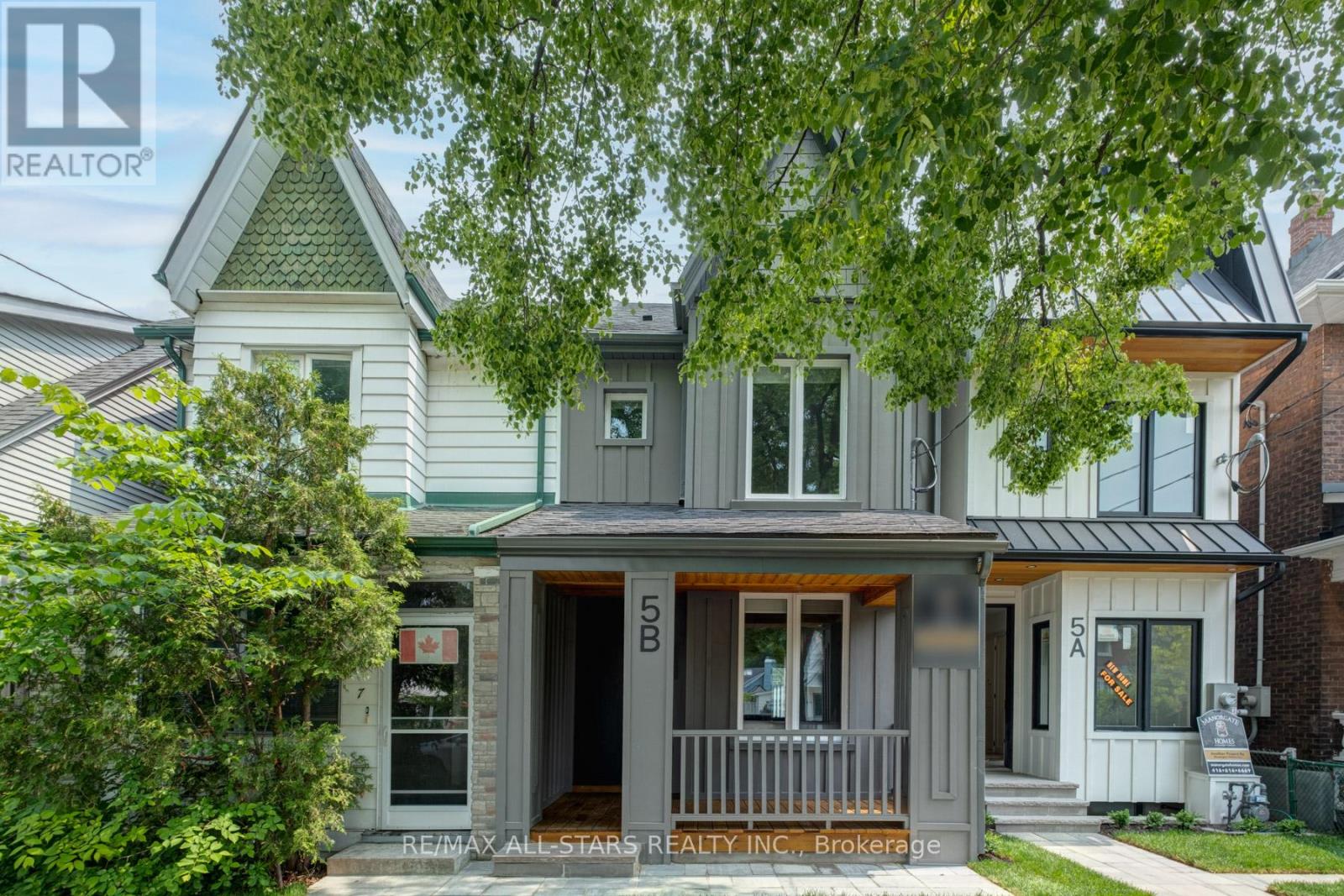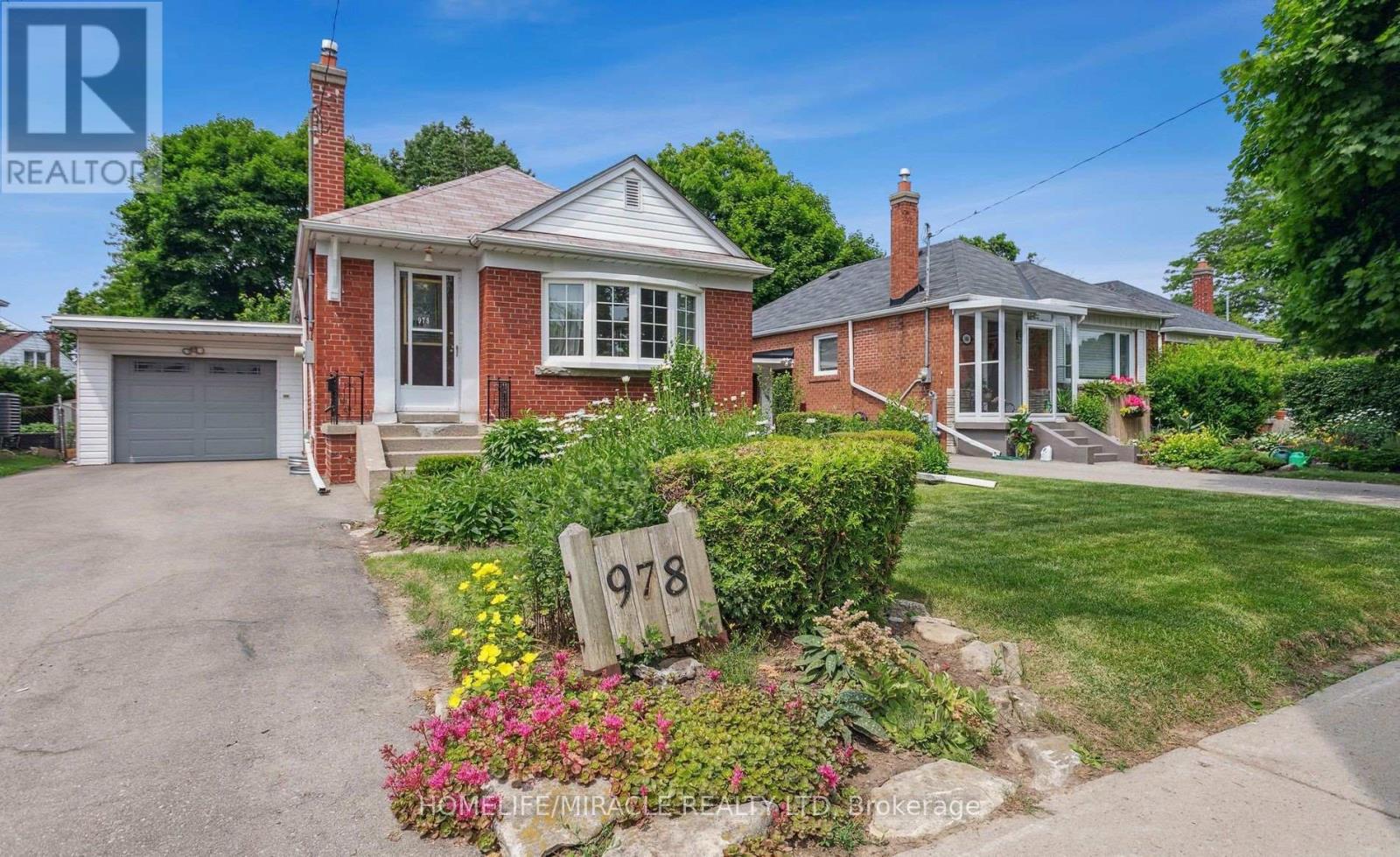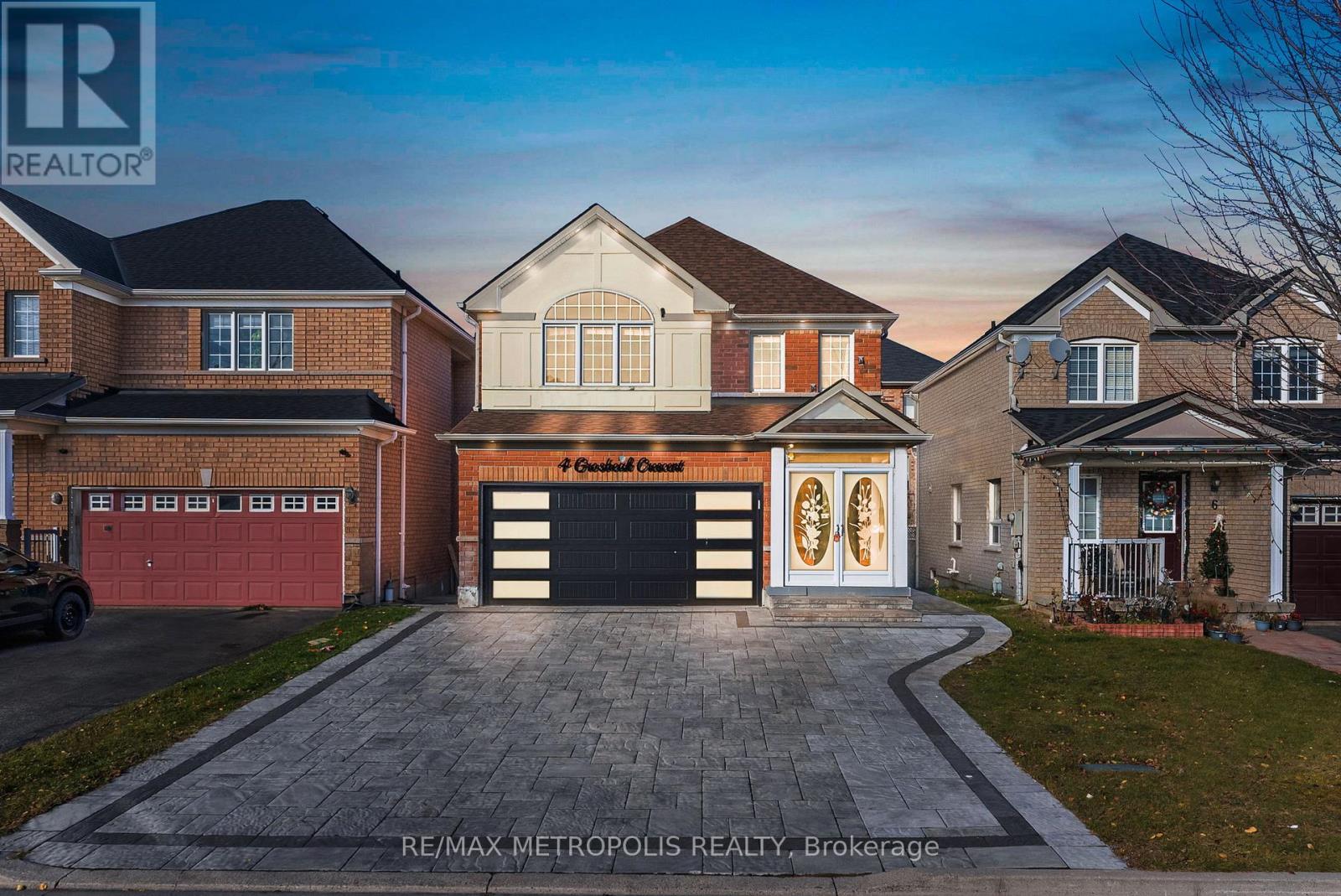5b Kimberley Avenue E
Toronto, Ontario
Welcome to this beautifully renovated 3+1 bedroom semi-detached home nestled in the heart of the highly desirable Upper Beach neighborhood . Thoughtfully updated from top to bottom, this turnkey property features a brand new custom kitchen with brand new appliances, luxurious 9-inch natural oak hardwood floors throughout, and a bright, open-concept layout perfect for modern living. Enjoy seamless indoor-outdoor living with a walk-out to a spacious deck and a fully fenced backyard ideal for entertaining or relaxing in privacy. The finished basement offers a full bath and additional living space, perfect for a rec room, home office, or guest suite. Additional highlights include a rare 2-car parking pad and a location just steps from parks, top-rated schools, transit, and everything the Upper Beach has to offer. This move-in ready gem is a must-see! (id:60365)
Bsmt - 978 Pharmacy Avenue
Toronto, Ontario
Separate Entrance 1 Bedrooms, 3 pc washroom and a kitchen. Group of people, working professional and students are welcome. Short term and month to month lease available. Convenient location between Lawrence and Eglinton Ave. Minutes going to Hwy 401/DVP/Gardiner. Huge garden with plants and fruit bearing trees. Tenant pay 40% Utilities, 1 Parking At driveway cost $60 p.m. A key deposit of $ 100 is required. Managed by Sawera Property Management. (id:60365)
1619 Amberlea Road
Pickering, Ontario
Excellent Location! $$$ Spent on Upgrades! Spacious 4+1 Bedroom Detached Home in the Highly Sought-After Amberlea Community!Nestled on a Quiet Street with Fantastic Curb Appeal, a Double-Car Garage & Wide Stamped Concrete Driveway! This Bright & Beautiful Home Features Over 3,800 Sq.Ft. of Living Space.The Grand Foyer Opens to a Light-Filled Open-Concept Layout with Soaring 17' Cathedral Ceilings & Large Windows. Cozy Family Room with Fireplace and Potlights Throughout, Perfect for Relaxed Living.The Renovated Modern Kitchen Boasts Upgraded Quartz Countertops, Double Ovens, High-End Stainless Steel Appliances, Custom Cabinetry, Ceramic Backsplash, Centre Island & Breakfast Bar with a Walk-Out to a Multi-Level, Freshly Painted Deck. Ideal for Entertaining!The Second Floor Offers 4 Spacious Bedrooms & 2 Full Bathrooms, Flooded with Natural Light. The Expansive Primary Retreat Includes a Walk-In Closet & Spa-Like 5-Piece Ensuite.The Professionally Finished Basement Includes a Full Bath, Bedroom, Office, Rec Room, and Kitchen Rough-In Offering Endless Possibilities for In-Law Use, Home Gym, or Guest Suite.Additional Features Include Hardwood Flooring Throughout Main & 2nd Floors, Upgraded Oak Staircase with Stylish Iron Pickets, and a Security Camera System for Added Peace of Mind.Move-In Ready! Unbeatable Location Steps to Top-Ranked Schools, Parks, Pickering Town Centre, GO Station, Hwy 401/407, Shops, Restaurants & More!Don't Miss This Rare Opportunity to Own a Turn-Key Family Home in One of Pickerings Most Desirable Neighbourhoods! (id:60365)
58 Creekwood Crescent
Whitby, Ontario
Bright And Open Freehold Townhouse. Freshly Painted In Neutral Colours. Freshly Painted Basement. Open Concept Living/Dining Room With Picture Window O/Looking Backyard, Eat In Kitchen With W/ Out To Large Backyard (166 Ft Deep Lot), Ideal For Entertaining Kids & Pet. Hardwood Floor In Living/Dining Rooms. 3 Piece Guest Bath In Basement . Quiet Street, Located Close To Schools, Located Close To Shopping, And Access To The 401 And 407. Also A Wonderful Family Community Park Is Located Near. (id:60365)
1980 Kurelo Drive
Oshawa, Ontario
Step Into Luxury At This Newly Renovated Tribute Home Nestled In The Highly Sought-After Taunton Community. Offering The Best Of Elegance, Comfort, Space & Luxury. Situated On A Premium 50 x 140 Foot Lot This Stunning Double Car Garage Detached Property Boasts Numerous Upgrades With Elevated Ceilings On The Main Floor, A Bright & Spacious Open-Concept Layout, W/ Engineered Hardwood Flooring, Including An Office Room On The Main Floor. Walk-0ut To A Private Backyard Oasis, Perfect For Outdoor Entertaining Or Peaceful Relaxation. Ascend The Oak Staircase To Four Bedrooms, Each Offering Ample Closet Space & An Abundance Of Natural Light. This Home Is Minutes From Schools, Public Transportation, Scenic Parks, Shopping Centres, Close To Highways 401 & 407 And Much More Amenities. Experience Luxury And Comfort At 1980 Kurelo Dr. Your Turn-key Dream Home Awaits! (id:60365)
4 Grosbeak Crescent
Toronto, Ontario
Welcome to 4 Grosbeak Crescent! This beautiful home features a rare interlocking driveway with no sidewalk, providing parking for up to 6 cars. The finished basement includes a large one-bedroom, brand-new kitchen, full bathroom, and a separate entrance through the garage, offering additional living space. Inside, you'll find 3+1 spacious bedrooms, a large second-floor den ideal for a home office, and 3.5 upgraded washrooms. A large tall window brings tons of natural light to the living area, creating a bright and inviting space. The home has been freshly painted with smooth ceilings and is illuminated by an abundance of pot lights. Conveniently located just steps from public schools and TTC, and only minutes from Highway 401, the Pan Am Community Centre, Walmart, Home Depot, and all your essential amenities, this home offers the perfect blend of comfort and convenience. (id:60365)
261 Glebemount Avenue
Toronto, Ontario
YOUR SEARCH ENDS HERE! Introducing 261 Glebemount Avenue! This one-of-a-kind, bright, open, airy home has been loved by the same family for just shy of 30 years. From the moment you walk through the front door you are greeted by stunning high vaulted ceilings and an open concept living & dining room. When you step outside to the backyard, due to the oversized 120 ft lot, you will be very impressed to see a patio with gas bbq hook up and green space (watered by a 2-step timer irrigation system), still allowing room for an 8 by 10 shed with an oversized heated 2 car garage with a powered workshop and custom-built surround sound for family entertainment. Just a short walk from all amenities; the Danforth, Restaurants, top rated Schools, Hospital, Parks, and the subway, you cannot find a better location. The RARELY offered main floor Primary Bedroom offers a complete retreat in the home once the kids go to bed upstairs to their fairytale vaulted ceiling rooms we all wished for as children. The Jack and Jill bathroom upstairs is ideal for the kids to share with complete privacy from the rest of the home. The basement boasts extra living space, an extra bedroom, tons of storage, another full bathroom and hook ups for a kitchen ideal for an in-law suite or basement apartment. You will not be disappointed in any aspect of this home. The love of the current homeowners shows throughout the entire property. This is truly the HONEY STOP THE CAR! Property, where you can own a fully DETACHED home in East York with 4 car parking for less than what most semi-detached properties go for in the area. Please ensure to see Property Feature Sheet to view this home's included value adds! Do not miss out on this one! OFFERS ANYTIME AND PRICED TO SELL!! (id:60365)
2046a Danforth Avenue
Toronto, Ontario
Located in the vibrant neighborhood of Woodbine and Danforth, 2-bedroom rental offers a comfortable and convenient urban living experience. Large windows fill the space with natural light, creating a warm and inviting atmosphere. Each of the two bedrooms is generously sized, providing plenty of space for furniture and personal belongings.This rental is situated in a prime location, just a short walk from a variety of shopping options, including grocery stores, boutiques, and local markets, ensuring that daily necessities are always within reach. Public transit is conveniently accessible, with bus routes and subway stations nearby, allowing for easy commuting throughout Toronto. Whether you're heading to work or exploring the city's many attractions, you'll find getting around a breeze. Residents will also enjoy the area's vibrant community atmosphere, with numerous parks, cafes, and restaurants offering diverse dining and leisure options. The blend of convenience and lifestyle amenities makes this rental an attractive option for professionals, couples, or small families looking for a well-connected home in the heart of the city.This 2-bedroom room rental at Woodbine and Danforth is a fantastic location, Don't miss the opportunity to make this delightful space your new home. (id:60365)
114 Panter Crescent
Ajax, Ontario
IMMACULATE***One-of-a-kind***Upgraded Detached House in South West Ajax***New Eat-in Kitchen w/ Stainless Steel Appliances & Side Door Leading to Private Patio***Open Concept Living & Dining Rooms w/ Hardwood Floors (2020) & Pot Lights***4 Spacious Bedrooms & 2 Brand New Full Washrooms***California Shutters (2023)***Finish Basement w/ Large Recreation Area & Brand New Laundry Room***Cold Room in Basement for Extra Storage***Interlocking Driveway (2022) Can Park Up to 6 Vehicles***Only a Few Minutes Walk to the Lake***Walking Distance to Duffins Bay Public School & Lakeside Public School*** (id:60365)
53 Miramar Crescent
Toronto, Ontario
ALL UTILITIES INCLUDED - IMMEDIATE POSSESSION. RECENTLY RENOVATED BASEMENT UNIT WITH SEPARATE ENTRANCE. 3 + 1 BEDROOM WITH 2 WASHROOMS. LOCATED 5 MINUTES AWAY FROM THE BUS STOP AND ACCESSIBLE TO ALL PARTS OF TORONTO. CLOSE TO SCHOOLS, PARK, SHOPPING AND DINING. STUDENTS ARE WELCOME. (id:60365)
1014 - 600 Fleet Street
Toronto, Ontario
Amazing 2 Bed+2 Bath Condo Apartment @ 600 Fleet St. Unit 1014.Offering breathtaking views of the lake, Billy Bishop Airport. This bright and spacious layout features floor-to-ceiling windows, an open-concept living and dining area, Walkout to a large balcony. The modern kitchen includes appliances and a functional design perfect for everyday living & entertaining.Located in one of downtown Toronto's most vibrant and convenient communities.Close to soccer field, waterfront trails, TTC access, and major grocery stores including Loblaws and Sobey's. Residents enjoy amenities including an indoor swimming pool, fitness centre, hot tub and sauna, party room with a large kitchen, outdoor BBQ , and 24-hour concierge service. The building offers enhanced security with FOB-restricted -access. (id:60365)
4 - 4949 Bathurst Street
Toronto, Ontario
Prime Ground Floor Retail or Office Space - Flexible Use - Great Visibility Street-level units available at 4949 Bathurst Street in a professionally managed plaza with a strong tenant mix including medical offices, legal services, and educational facilities.Perfect for convenience store, cafe, quick-service restaurant, wellness studio, of other retail and service uses. Each unit features a private washroom. Excellent street exposure with high pedestrian and vehicle traffic. Prominent signage opportunities. TTC at the door and free onsite parking.Please note,1. The current lease expires January 31, 2026. However, the Tenant is willing to move out earlier.2. Additional Rent (TMI) : $18.17 per sq. ft. Utilities are not included.3. Please do not disturb the employee. (id:60365)













