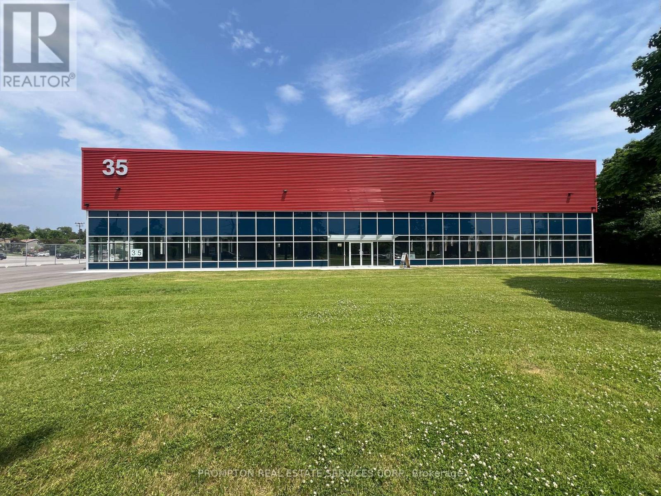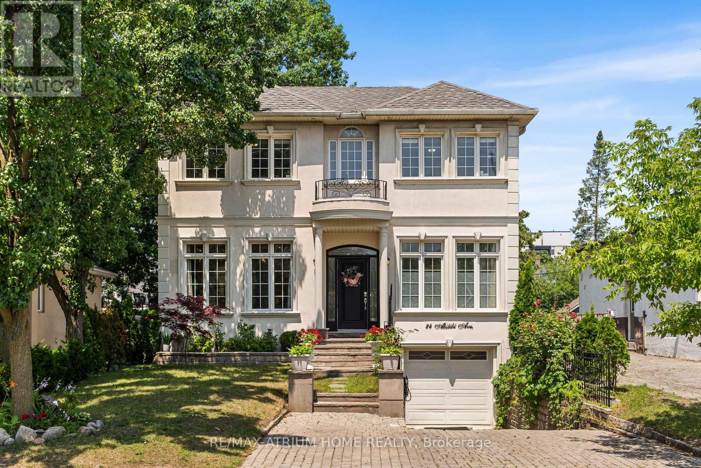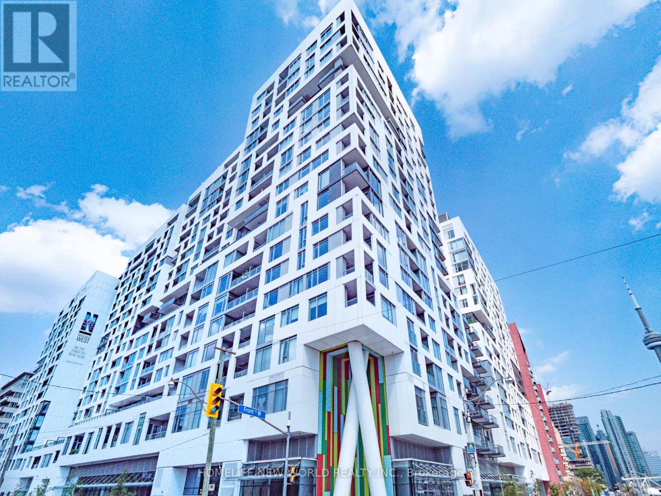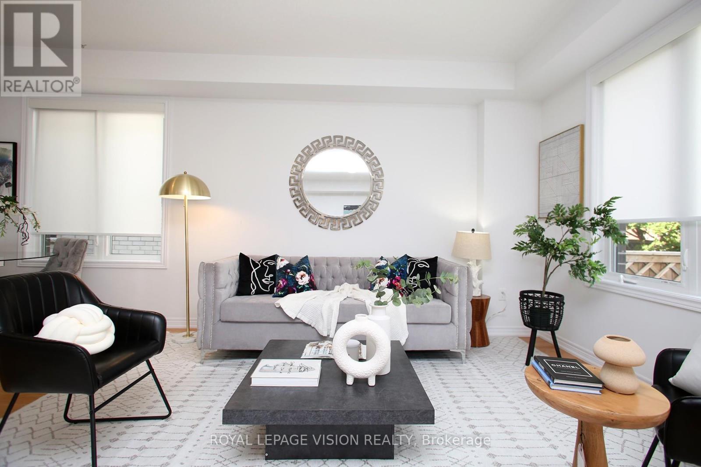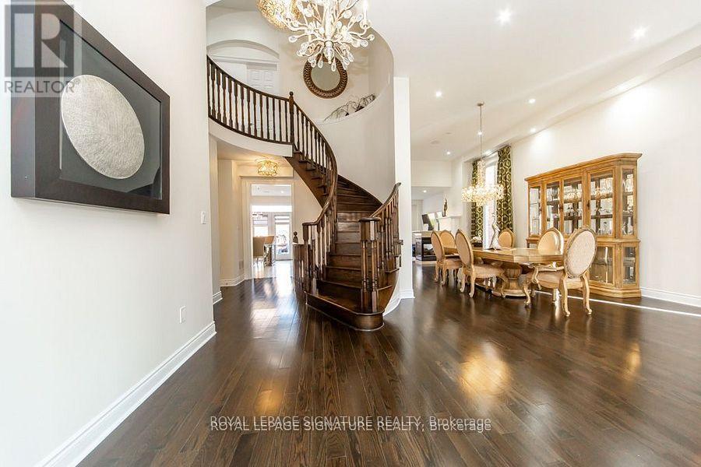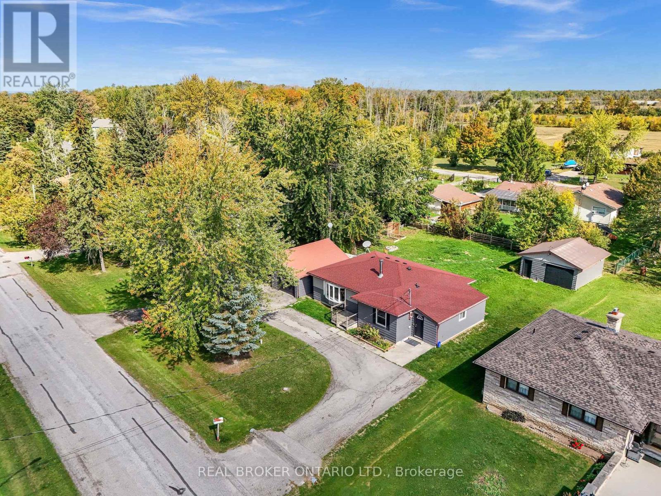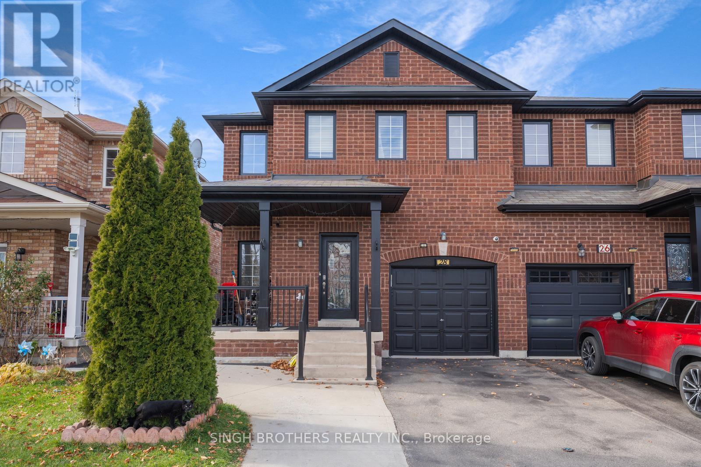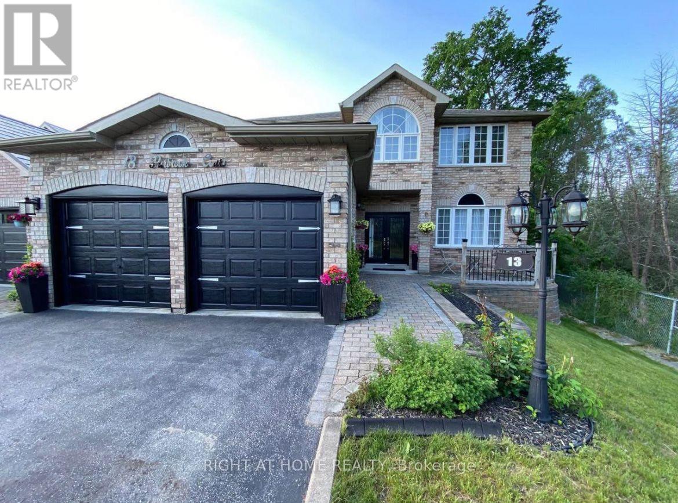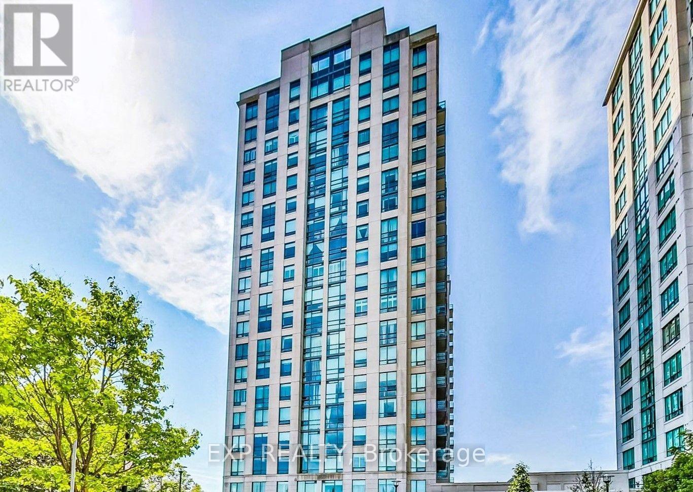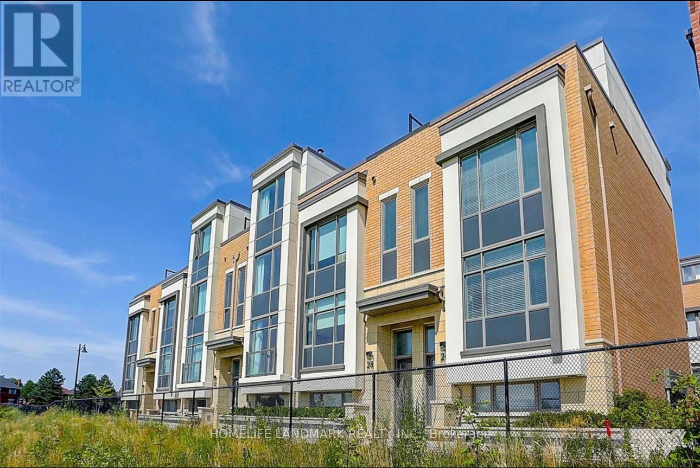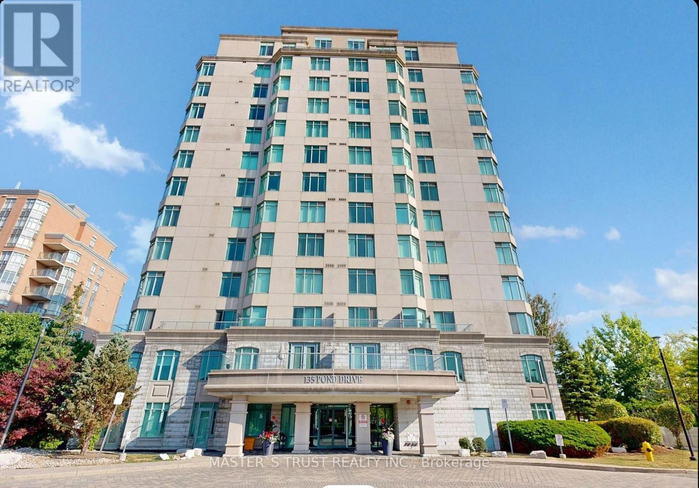Unit 2 - 35 Prince Andrew Place
Toronto, Ontario
Prime industrial opportunity in the highly coveted Banbury-Don Mills area. This 6,788 sq ft unit at 35 Prince Andrew Place, Unit #2 offers exceptional accessibility between Eglinton & Lawrence, steps to the DVP, transit, and subway. Features a soaring 28 ft clear height, ample surface car/trailer parking, and 1 truck-level door, ideal for logistics-driven operations. Perfect for wholesale, e-commerce, logistics, storage, light manufacturing, production studio, performing arts studio, or corporate users.Extensively renovated in 2024, including LED lighting, security cameras, and an upgraded sprinkler system, providing a modern and secure environment. Designed with future growth in mind, the structure accommodates potential mezzanine expansion. Flexible zoning allows a wide range of uses. Strong labour pool in the immediate area.EXTRAS: Only 14 km to downtown Toronto and minutes to CF Shops at Don Mills-offering unmatched convenience and excellent work-life access for staff. Ideal location and layout for today's industrial user. (id:60365)
24 Abitibi Avenue
Toronto, Ontario
Custom-Built Home in one of Toronto's most Desirable Neighbourhoods + Income-Generating Basement with Separate Entrance, This beautifully designed home offers a unique and versatile layout perfect for both families and investors. The main floor features 9-ft ceilings in the formal living and dining areas, and a stunning cathedral ceiling with skylight over the kitchen and family room creating a bright, open-concept space filled with natural light. Enjoy a spacious main-floor primary bedroom with a luxurious 5-piece Ensuite, plus a second main-floor room that can serve as a bedroom, den, or office. Upstairs offers sun-filled rooms ideal for extended family, guests, or additional workspace. The separate entrance to the basement provides an excellent opportunity for potential rental income ($$$). (id:60365)
1119 - 576 Front Street W
Toronto, Ontario
Bright and Spacious 1 bedroom with east view of Toronto Skyline. Tasteful finishes include 9 foot ceiling, premium laminate flooring throughout, quartz kitchen countertop, tiled backsplash, integrated appliances. Enjoy state of the art amenities including an outdoor pool, large gym, and party room. Steps to Farm Boy, Dollarama, STACKT Market, The Well, public transportation, restaurants, and more. (id:60365)
21 Sorbara Way
Whitby, Ontario
Sold under POWER OF SALE as-is where-is. This newly built corner unit offers a bright and spacious open-concept layout, perfect for modern living. The contemporary kitchen is equipped with brand-new stainless steel appliances and quartz countertops, combining style with everyday convenience. The primary bedroom serves as a retreat with its luxurious 5-piece ensuite, while the second-floor laundry adds ease to daily routines. An upgraded basement with higher ceilings and egress windows provides additional living potential, and direct access to the garage from inside the home ensures comfort and security. Ideally located with easy access to Highway 7, 407, and 412, as well as schools, parks, and everyday amenities, this home is the perfect blend of style, practicality, and convenience. Approximate POTL $195. (id:60365)
37 Royal West Drive
Brampton, Ontario
Welcome to a Magnificent "Medallion Built" Home! Next to Mississauga Road. This modern masterpiece Embodies refined sophistication, defined by clean lines, layered natural finishes & showcases exceptional quality & a lifestyle designed for entertaining, wellness, & effortless family living. This One-Of-A-Kind 5+1 Bedroom, 5- Bathroom Residence Offers Approximately 5000 Sq. Ft. The owners left 5th bedroom as a lounge sitting area from builder and can be converted to the bedroom easily. The Main Level Is Thoughtfully Designed for Both Everyday Living and Entertaining, Featuring a Sun-Drenched Family Room with Soaring Ceilings and A Gas Fireplace, Alongside a Chef-Inspired Muti Italian Kitchen with Granite Countertops, Wolf- gas stove, oven & microwave, mile dish washer. Kitchen has a Seamless Connection to The Breakfast and Family Areas. The home Impresses with 12-Ft Ceilings on main floor & first floor, the basement has 9 foot ceiling & 20 feet ceiling in hallway. A sumptuous master Ensuites, with luxurious spa- inspired ensuite, oversize deep soaker tub & separate glass shower Enclosure. A Custom Walk-In Closets. Upstairs, a Second Primary Suite and Three Additional Bedrooms with attached washrooms, the owners left the fifth bedroom as a lounge/sitting area. The spectacular backyard oasis redefines outdoor luxury. The finished basement is designed for entertainment and functionality. The basement has a separate entrance for an in-law suite or rental income. Additional unfinished basement space for an extra bedroom and kitchen. The owners were previously approved for 2 rental units. The garage has been recently update with new flooring and finishes. Ideally Located Near Schools, Parks, Ponds, Lionhead Golf Club, Shopping. This Is Luxury Living at Its Finest. You will fall in love with this home and call it your own! (id:60365)
9 Centre Road
Georgina, Ontario
Experience lakeside living at its finest with 9 Centre Rd, a fully renovated and beautifully maintained home in the heart of Georgina, just steps from Lake Simcoe and access to a private community beach. This move-in ready gem sits on a spacious double lot and now features a brand-new high-efficiency heat pump system with four mini-split units (one in each bedroom plus the living room), providing year-round comfort and reduced utility costs. The home also includes existing electric baseboards and a wood-burning fireplace, giving you three total heating sources. Inside, enjoy bright, open living spaces with a warm, inviting feel and a rare second full bathroom. A sauna adds a touch of relaxation and luxury. The property also includes a double car garage and a large multi-purpose outbuilding, perfect as a workshop, studio, hobby space, or potential garden suite conversion. With approximately $65,000 in total renovations, this home delivers tremendous value. Nestled in one of Georgina's most desirable lakefront communities, enjoy nearby marinas, parks, trails, shops, and restaurants, all just minutes to major highways. Whether you're a family, downsizer, or investor, this property offers lifestyle, value, and opportunity in one exceptional package. (id:60365)
28 Jordensen Drive
Brampton, Ontario
Nestled in One of Brampton's Most Popular Credit Valley Areas! This stunning 4+1 bedroom semi-detached with 4 parking spots, home looks out to the park, offering the perfect blend of privacy and nature. WOOD SLAT ACOUSTIC WALLS in the Living and Master Bedroom. This home is just what you've been waiting for. Pot lights throughout the home, walk out your back door. Fully upgraded in 2021-2022, this home is move-in ready and perfect for modern living. It features a spacious layout with large family bedrooms and a fully finished basement. The Updated Bathrooms were fully renovated in 2021, adding a fresh, contemporary feel throughout the home. Additional upgrades ensure that the home is not only stylish but also functional and efficient. The outdoor upgrades are done, making the exterior just as inviting as the interior. This home is perfect for families. It's just a short distance from the GO STATION, Mall, Indian Groceries, place of worship, schools, parks, and highways, offering both convenience and comfort. With its spacious design, upgraded systems, and proximity to amenities, this home truly offers the best of both worlds. High Efficiency Furnace with Hepa filter & AC. No More Monthly Payment! Water Softener& Tankless water heater (Owned Fully Paid) S/S Fridge & Dble Layer Stove! This charming home offers a fantastic opportunity for homeowners looking to reduce their mortgage expenses. The fully finished basement can be a valuable help with your mortgage payments. Don't miss out, book your showing today! (id:60365)
1646 Gainer Crescent
Milton, Ontario
10 Years Old, Upgraded Smooth Ceiling At Main Floor,Upgraded Laminate Floor At Main And 2nd Floor Hallway,Upgraded Back Splash In Kitchen,Upgraded Kitchen Cabinets Sous Package,Upgraded Rough In For Wall Mounted Tv And Cat6;Upgraded All Oak Stair And Stain;Upgraded Stainless Steel Appliances; Upgraded Tub Enclosure Ceiling;Upgraded W/I Closet In All Bedrooms;Walk In From Garage;Easy 401 Access;Walk To Go Train,Shopping,Library (id:60365)
13 Purbrook Court
Barrie, Ontario
This Gorgeous and One of Kind Large Family Home located on a Premium Corner and Private Lot in the desirable community of Ardagh, offers many sought after features! With over 3600 square feet of beautiful open concept living space of quality hardwood flooring and ample natural lighting, the benefits are overwhelming. This fully equipped home includes a high-end upgraded kitchen with custom cabinetry, quartz counters, an extra large island, and gas stove for entertaining. The two fireplaces in the home provide comfort and coziness during those winter months. A basement in-law suite is perfect for hosting guests along with the private and serene backyard furnished with a pergola covered composite deck, large Jacuzzi, custom built stone fire pit/chimney have just made family recreation nights more enjoyable! Don't miss out on this Gem! (id:60365)
1007 - 88 Promenade Circle
Vaughan, Ontario
Welcome to The Luxury Residences of Promenade Park in the Heart of Thornhill! This Beautiful & Bright Two-Bedroom Plus Den, Two-Bathroom Suite Features a Fantastic Layout and One of the Largest Kitchens in the Building. $$$ Spent on Premium Upgrades Including Hardwood Flooring, Crown Moulding, Extended Gourmet Kitchen Cabinetry with Undercabinet Lighting, High-End Stainless Steel Appliances, Granite Countertops & Backsplash, Custom-Built Wet Bar, Frameless Glass Shower, Custom Closet Organizers, Motorized Blinds, and So Much More! Fall in Love with the Outstanding Amenities, Including an Indoor Pool, Sauna, Games Room, Party Room, Theatre, and Fully Equipped Gym! (id:60365)
30 Mcclary's Way
Markham, Ontario
Stunning Rare Find Spacious Modern Double Garage Townhome For Lease. Large Windows Overlooking Open Spaces. Lots Of Natural Lights. All Bedrooms Have An Ensuite Bathroom. Large Kitchen, Great Room, And Recreational Room Can Accommodate The Needs Of All Your Family Members. The Most Sought-After Location In Unionville, Markham. Close To Top Schools, Whole Foods Plaza, Bank, Shopping, Restaurants, Public Transit & All Amenities. Quick Access To Hwy407 / 404. Landlord Prefers No Pets And Non-Smokers. (id:60365)
1001 - 135 Pond Drive
Markham, Ontario
Stunning Unobstructed Full South Lake and City View, Bright, Spacious 1 Bdrm in the Demanding Commerce Valley Area. Open Concept, Modern Kitchen, Quality SS Appliances, Large Double Sink. Prim Bdrm Boasts a Spacious Layout, Large Windows Allowing Tons of Natural Sunlight Through, Walk-In Closet. Upgraded Washroom Vanity. Washer & Dryer Recently Upgraded. Fantastic Amenities: Gym, Sauna, Meeting/Party Room, Beautiful Outside Lake and Walking Grounds, Concierge & Visitor Parking. Location is Unbeatable - Just Steps from Trails, Ponds & Parks, Public Transport, Plazas Like Commerce Gate, Times Square, Jubilee Square, Doncrest Marketplace & More, Grocery Stores, Restaurants, Shops & the List Goes On. Few Minutes Drive To Hwy 404/Hwy 407, & Go Train. School Zone - Doncrest PS, Adrienne Clarkson PS & Alexander Mackenzie HS. If You Are Looking for a Well-Maintained, Quiet & Conveniently Located Building, This is Just for YOU! (id:60365)

