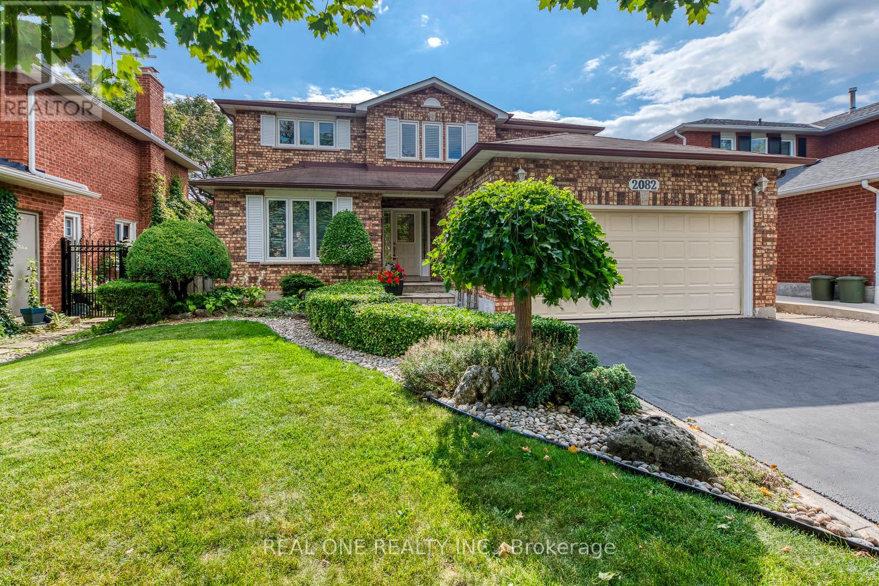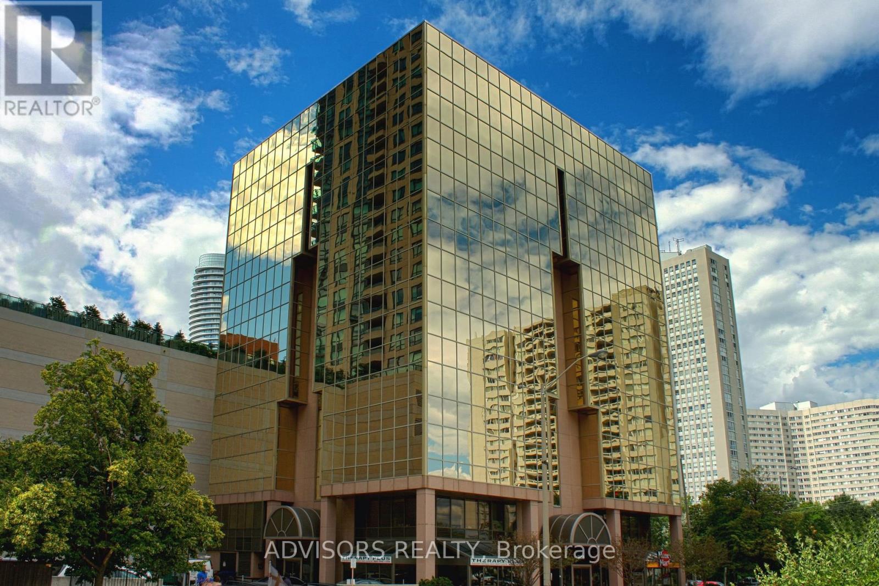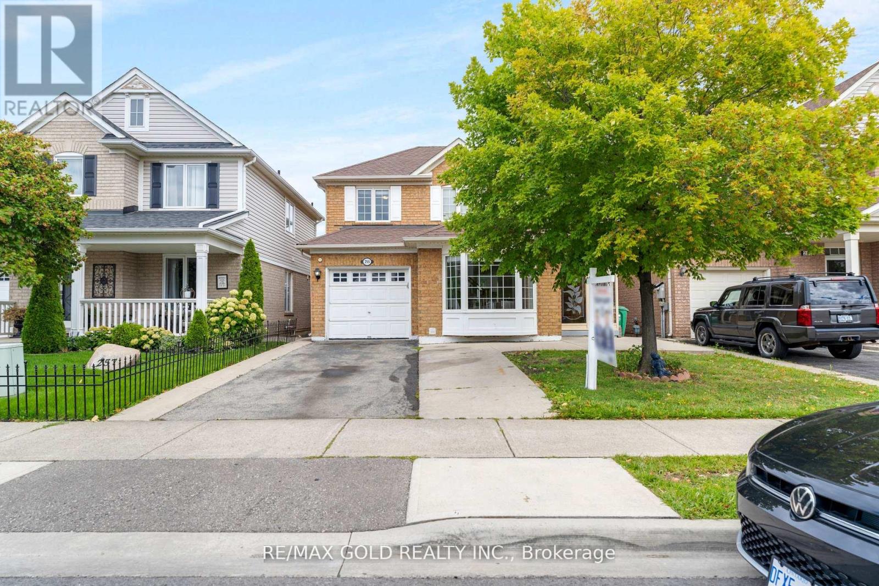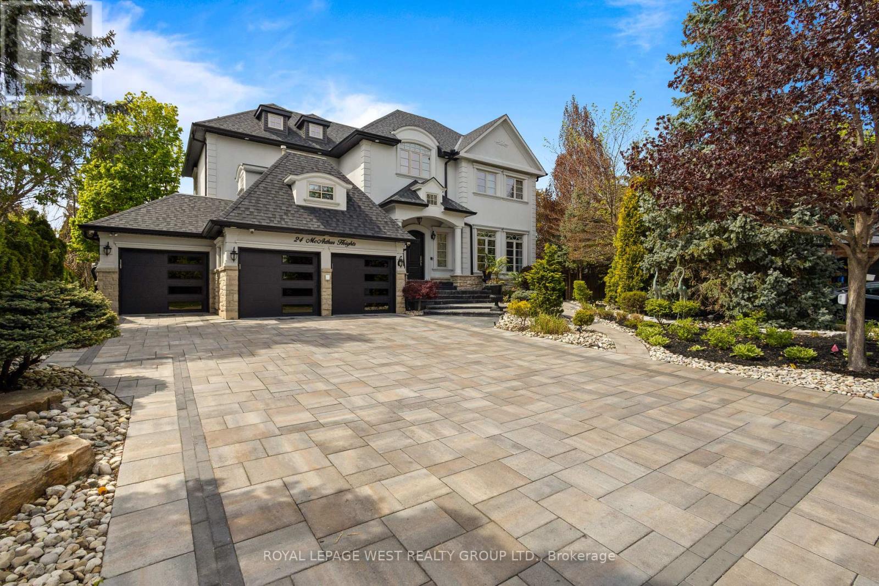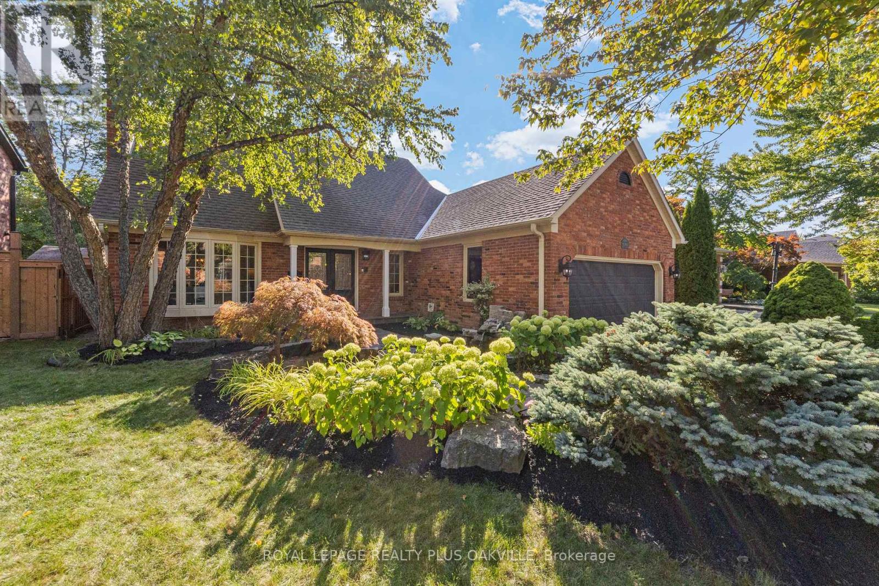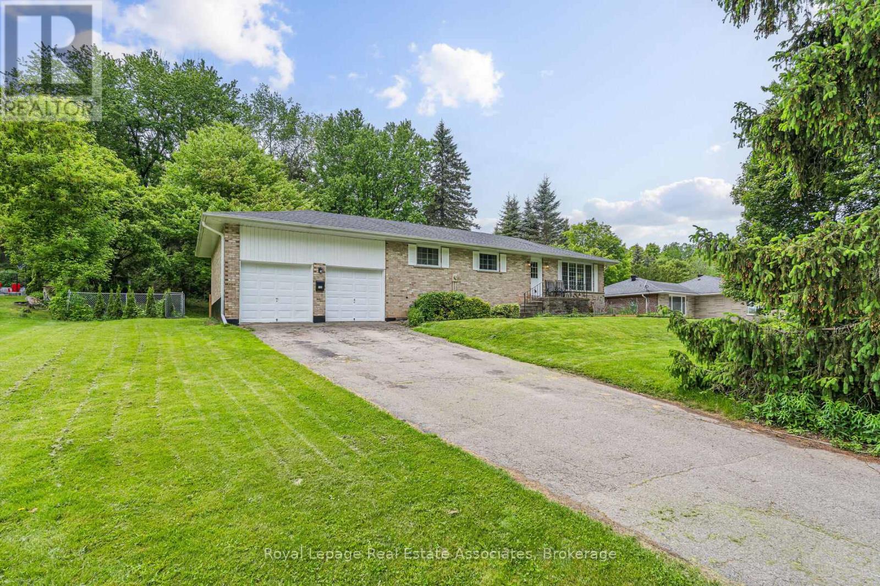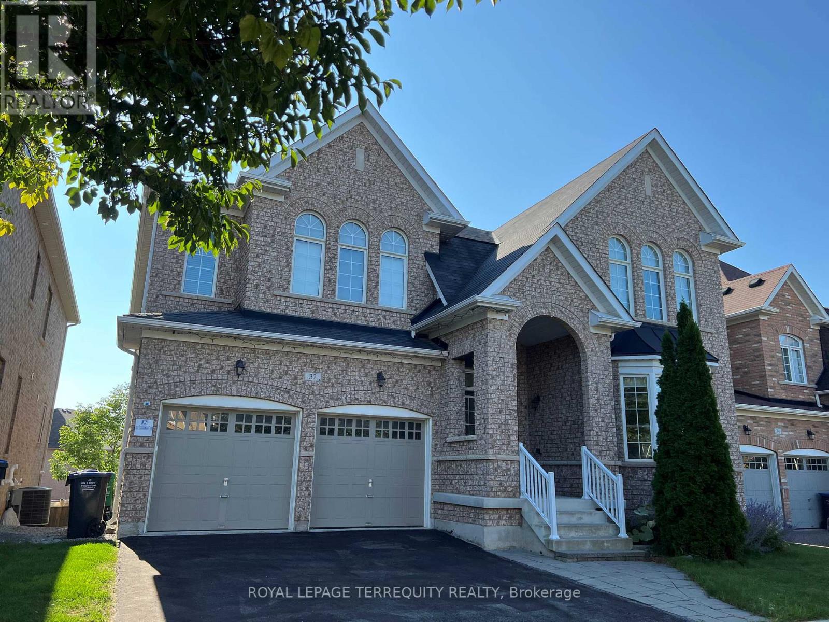9 - 32 Goodmark Place
Toronto, Ontario
Well maintained industrial condo unit offering excellent exposure to Steeles Avenue. Flexible layout with potential to open up office area and maximize industrial area. Bonus approx 1,065 SF mezzanine not included in total area. Ideal for contractor storage, warehousing and manufacturing. (id:60365)
2082 Laurelwood Drive
Oakville, Ontario
5 Elite Picks! Here Are 5 Reasons To Make This Home Your Own: 1. PRIDE of OWNERSHIP - Meticulous, Well-Loved & Well-Maintained Family Home Boasting 4 Bedrooms, 3 Baths & Almost 2,900 Sq.Ft. A/G Living Space Plus Partially Finished Basement, Nicely Nestled in Mature Wedgewood Creek Neighbourhood. 2. Family-Sized Kitchen Boasting Ample Cabinet & Counter Space, Granite Countertops, Ceramic Backsplash & Bright Breakfast Area with Large Windows Overlooking the Backyard! 3. Great Space in the Spacious Principal Rooms with Hardwood Flooring & Crown Moulding, Including Bright & Beautiful Family Room with Gas Fireplace & W/O to Deck, Plus Formal Dining Room & Living Room Area, and Private Office/Den. 4. Welcoming Entry with Hardwood Staircase Leads up to 2nd Level with Cozy Sitting Area/Reading Nook & 4 Generous Bedrooms, Including Large Primary Bedroom with W/I Closet & 4pc Ensuite Boasting Soaker Tub & Separate Shower. 5. Private, Fully-Fenced Backyard Featuring Large Deck, Fruit Trees, and Vegetable & Perennial Gardens. All This & More!! 2pc Powder Room, Large Mud/Laundry Room (with Side Door W/O) & Garage Access Complete the Main Level. Great Additional Space in the Partially Finished Basement Awaiting Your Design Ideas & Finishing Touches! Stunning Front Garden with Well-Manicured Trees, Shrubs & Perennials, Plus Flagstone Walkway & Front Porch. Fantastic Wedgewood Creek Location Just Minutes from Many Parks & Trails, Sheridan College Campus, Oakville Place, Hwy Access & Oakville's Thriving Uptown Core with Shopping, Restaurants & Many More Amenities! Windows Approx. '15, California Shutters (Upper Level Sitting Area, Kitchen, F/R & Den/Office) '15, Shingles Approx. '13, Patio Door '13, Furnace & A/C '12 (id:60365)
Entire House - 126a Sixteenth Street
Toronto, Ontario
Entire House for Lease with Living Room, Dining Room, Kitchen, 1 4-pce and 3 Bedrooms on Main Level, plus Kitchen, 1 4-pce and 2 Bedrooms on the Lower Level. Landlord willing to make a 4th Bedroom on Main Level at the request of the Tenant. Entire house has been freshly renovated. Lower level has 2 separate walk-outs and large above ground windows throughout. Landlord and Agent do not warrant retrofit status of the basement. Beautiful home has a large, private fenced backyard and parking for 2 cars - 1 in the garage and 1 in the private driveway. Steps to Lakeshore Collegiate, Humber College, Waterfront Walking Trails, Lake Ontario, Shopping, Cafes, Restaurants and Public Transit while being close to Highways and the GO Station. (id:60365)
417a - 3660 Hurontario Street
Mississauga, Ontario
This single office space is graced with expansive windows, offering an unobstructed and captivating street view. Situated within a meticulously maintained, professionally owned, and managed 10-storey office building, this location finds itself strategically positioned in the heart of the bustling Mississauga City Centre area. The proximity to the renowned Square One Shopping Centre, as well as convenient access to Highways 403 and QEW, ensures both business efficiency and accessibility. Additionally, being near the city center gives a substantial SEO boost when users search for terms like "x in Mississauga" on Google. For your convenience, both underground and street-level parking options are at your disposal. Experience the perfect blend of functionality, convenience, and a vibrant city atmosphere in this exceptional office space. **EXTRAS** Bell Gigabit Fibe Internet Available for Only $25/Month (id:60365)
255 Brisdale Drive
Brampton, Ontario
Welcome to 255 Brisdale Drive, located in the heart of Brampton. This stunning property offers the perfect blend of style, space, and convenience an ideal choice for growing families or savvy investors. This well-kept home features a functional layout with spacious living, family and dining areas, a bright kitchen with ample storage, and 3 generously sized bedrooms ideal for growing families. The property includes a extended driveway, attached garage, and a cozy backyard perfect for outdoor enjoyment. Finished 2 bedroom basement with separate entrance from Garage, Located close to schools, parks, shopping, transit, Go Station and major highways, it provides an excellent balance of suburban living with easy access to urban amenities. A Must See !! (id:60365)
24 Mcarthur Heights
Brampton, Ontario
Welcome To Snelgrove Village, Where This Custom-Built Executive Home Redefines Luxury Living With Over 8,500 Sf Of Finished Space. Nestled On A Private Half-Acre Lot, This 4+1 Bedroom, 6 Bathroom Residence Combines Elegance, Comfort, And Resort-Style Amenities. A Heated Driveway, Stairs, And Walkways Surrounding The Exterior Ensure Year-Round Convenience. A 3-Car Garage And Parking For 9 Vehicles Make A Striking First Impression. This Home Is A True Oasis, Perfectly Crafted For Relaxation and Entertaining. The Backyard Retreat Features An In-Ground Pool, Oversized Hot Tub, Multiple Cabanas, A Golf Putting Green, Two Outdoor Kitchens, And Dining Areas Framed By Mature Trees Backing Onto A Ravine Offering Complete Privacy And Tranquility. Entertain Effortlessly On The Main Floor Deck With Built-In Bbq Or Host Gatherings On The Lower-Level Patio With A Second Bbq Area. Inside, Every Detail Has Been Perfected: Elegant Wall Paneling, Decorative Trim, Grand Ceiling Heights, And Abundant Natural Light Throughout. The Chefs Kitchen Is A Culinary Showpiece, Featuring Dual Islands, Premium Appliances, And A Breakfast Area With Walkout To The Patio. The Primary Bedroom Provides A Private Seating Area, Boutique-Style Walk-In Closets, A Spa-Inspired Ensuite, And A Two-Way Fireplace. Each Additional Bedroom Boasts Its Own Ensuite And Walk-In Closets. The Walkout Lower Level Expands Living Space With A Full Kitchen, Wine Cellar, Sauna, Gym, Wet Bar, Rec Area, Workshop Guest Room, And Direct Access To The Backyard Paradise. Additional Features Include Toto Smart Toilets in five washrooms, Multiple Fireplaces, Built-In Speakers, Smart Security, And A Home Office. This Custom-Built Residence is More than a home, this is your private resort where every day feels like a getaway! (id:60365)
502 Van Kirk Drive
Brampton, Ontario
Selling under POWER OF SALE !! Great opportunity. Detached brick ! Premium Corner Lot, ! Two Dwelling unit ! Well Maintained 4+1 Bedroom, 4 Bath Detached Home. Main Floor 9' Ceiling, Separate Living, Dining & Family Room. Hardwood Flooring On Main Floor & Upper Hallway, Oak Staircase. Pot Ligts !! Upgraded Eat In Kitchen With Quartz Countertop, S/S Appliances & Backsplash. Master Bedroom with 5 Pc Ensuite(Oval-Tub ,Sep Shower) & 3 Other Good Size Bedrooms. No Carpet In The Entire House. Access From Garage To House. Fully Fenced & Private Backyard-Ideal For Entertaining Family & Friends. . Legal Basement apartment . Two Dwelling unit !!! (id:60365)
1368 Monks Passage
Oakville, Ontario
This exceptional Glen Abbey home blends timeless charm with modern comfort and is sure to enchant you from the moment you arrive. Nestled on a stunning 158 ravine lot with mature gardens and serene waterfall at the entrance, this property stands out with its interlocking driveway and incredible curb appeal. Step inside to a grand foyer that opens to expansive views of the home & yard, setting the tone for what's to come. The spacious main floor features a formal living room with hardwood floors, crown moulding, and one of four fireplaces, flowing into a bright dining room overlooking the backyard. Impressive kitchen with classic updates and modern conveniences is the heart of the home, offering granite counters, light cabinetry, built-in stainless steel appliances, large island with seating, and cozy gas fireplace in the eat-in area. A vaulted-ceiling family room with skylights, gas fireplace with a reclaimed brick-style floor to ceiling surround, and wainscotting creates a warm and inviting space. Expansive main floor and fully finished basement provide significantly more living space than typically found in homes in the area. Upstairs, find 3 bedrooms and 2 updated baths, including a generous primary retreat with hardwood floors, walk-in closet, and renovated ensuite with double vanity, soaker tub & skylight. The lower level is a showstopper, boasting a spacious rec room with stone fireplace, games area with wet bar, a gorgeous custom office with attached bath, 4th bedroom, exercise area, and ample storage. The backyard is an entertainers dream with spacious patio sitting area, separately fenced saltwater pool, grassy area with swing set, pool shed, mature trees & lush ravine backdrop for ultimate privacy. Located in a top-rated school district and walking distance to Monastery Bakery, shops & highways. This home is truly one-of-a-kind and ready to welcome its next family. (id:60365)
6 Hentob Court
Toronto, Ontario
Welcome to a Spacious Well Maintained Detached Raised Bungalow with Separate Entrance to In Law Suite ! Nestled on a quiet, family-friendly cul-de-sac in one of Etobicoke's Established Thistletown-Beaumonde Heights area! 2 Car garage with Door to Garden & 2 Lofts for Extra Storage plus 4 car Parking in Double Driveway. Situated on a Generous 47 x 127 ft West Lot Backing onto Green Space, No neighbours behind you! Spacious Living Areas, ideal for 1 or 2 families, Empty Nestors, or Investors. A Bright & Spacious Main Floor with 3 Bedrooms Spacious Living/DiningRooms and a 5 pc Bath. The Finished Lower Level has a Walk Out with Separate Side & Back Entrance , with a with Modern Bathroom, Bedroom with 2 Double closets & Laminate Flooring, Renovated in 2025 , Kitchen with Center Island plus Gas Stove & Fridge, a Large Dining Area & Family Room with Fireplace! Total 2054 Sq ft with Lower Level. The Perfect Setup for an In-law suite, for Teens or Aging Parent, or Potential for Rental Income. The Side Patio & The Covered Porch in the Backyard provides the Perfect Space for Relaxing or Entertaining, In a Sought-After Etobicoke location. A Smart Investment for Multi-Generational Living or Extra income . Enjoy a Peaceful Setting while being just minutes from schools, scenic trails along the Humber River, Shopping, Parks, TTC Transit, Finch LRT, and Major highways. Some photos have been Virtually Staged. It Won't Last. (id:60365)
28 Mahoney Avenue
Toronto, Ontario
Client RemarksMove-in ready and minutes to everything, this charming family home offers 3 generous bedrooms upstairs plus a versatile 4th bedroom in the basement. Bright, inviting living spaces flow to a fully fenced, private backyardperfect for kids, pets, and summer dinners. A basement walk-up provides a separate entrance, creating great flexibility for an income generating rental unit or an in-law suite.Recent upgrades bring peace of mind: fresh interior paint (2022), new laminate flooring on the 2nd level (2022), a beautifully renovated 2nd-floor bathroom (2022), and a brand-new lower-level bathroom (2025). Set in the friendly Mount Dennis community, youre a short walk to TTC, UP Express, GO, the future Eglinton Crosstown LRT, parks, schools, shops, and the York Recreation Centreurban convenience with a true neighborhood feel. (id:60365)
112 Park Street E
Halton Hills, Ontario
Welcome to 112 Park Street East, a place that just feels like home. Tucked away on a quiet cul-de-sac & sitting on just over half an acre, this detached bungalow offers space, comfort, & the kind of charm you've been looking for. The current owners have had their journey here, & now it's your turn to start yours in this beautiful home. Step inside to a carpet-free main floor with an open-concept layout that features a bright living room with a large front window, crown moulding, & a cozy fireplace. The space flows into the dining area with a walkout to the private deck,where you can take in expansive views of the secluded backyard that is fully fenced with mature trees. It's a peaceful setting for morning coffee,evening unwinding, or weekend BBQs. Just off the dining area is the freshly updated kitchen, complete with a double sink, custom backsplash,new cabinet doors, s/s appliances, and new flooring, offering plenty of room to cook and connect. On the main floor, you'll find three bedrooms,each with its own closet & filled with natural light. The newly finished lower level offers even more space to grow, gather, or simply enjoy luxury vinyl flooring, pot lights, & a second fireplace, creating an inviting atmosphere, while the layout includes space for a rec room, home gym, office,& a guest suite, whatever suits your lifestyle. A modern 3-piece bathroom, a finished laundry room, & a separate walk-up entrance to the backyard add both convenience & flexibility, making it a great option for extended family or in-law living with privacy & independence. A double-car garage & six driveway spots mean there's always room for family &friends, & the location puts you minutes from everything in the highly sought after community of Glen Williams has to offer, including local shops, scenic trails, the Georgetown Golf Club, parks, the Georgetown GO Station, & schools. This is more than just a house. It's a place to put down roots, make memories, & truly feel at home. (id:60365)
32 Mistyglen Crescent
Brampton, Ontario
Luxurious 5+2 Bedroom with 5+1 Baths Home in Credit Valley with Finished Walk-Out Basement. Experience upscale living in this beautifully upgraded home located in the sought-after Credit Valley community. With over 5700 sq ft of living space, including 3901 sq ft on the main and second levels, this property offers the perfect combination of elegance and functionality. The main and second levels feature 5 spacious bedrooms and 5 baths, a combined living and dining area, and a family room with upgraded hardwood floors throughout the main level and hallway on 2nd level, and the open-concept kitchen with granite countertops. One Of The Bedrooms On 2nd Level Is Currently Used As An Office. An elegant crystal chandelier that extends from the 2nd floor to the main floor creates a striking visual centerpiece. A library/office on the main floor can easily be used as a 6th bedroom. The finished walk-out basement includes a 2-bedroom apartment with its own kitchen and bathroom, ideal for extended family. Enjoy privacy and serene living with rear neighbors farther. Nestled in a family-friendly neighborhood, this charming home is just steps from a wooded ravine, offering a serene natural retreat. Enjoy the convenience of being within walking distance to Bonnie Braes Pond, Eldorado Park, And A Golf Course, perfect for outdoor adventures and leisurely strolls. With schools and essential amenities nearby, this location blends tranquility with everyday convenience, making it an ideal choice for families and nature lovers alike. With ideal location, a perfect layout, abundant natural light, and high- end upgrades, this property is a must-see! (id:60365)


