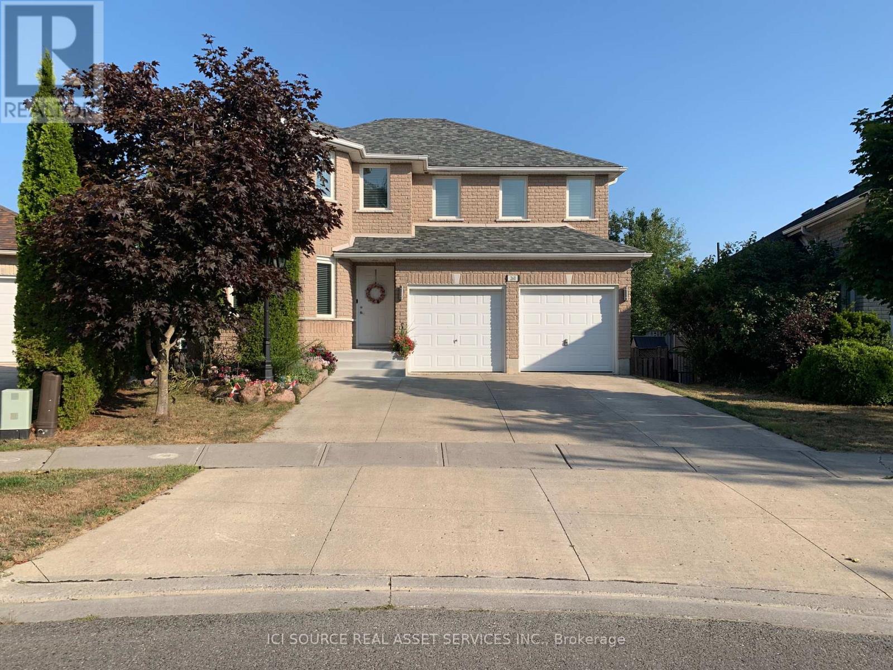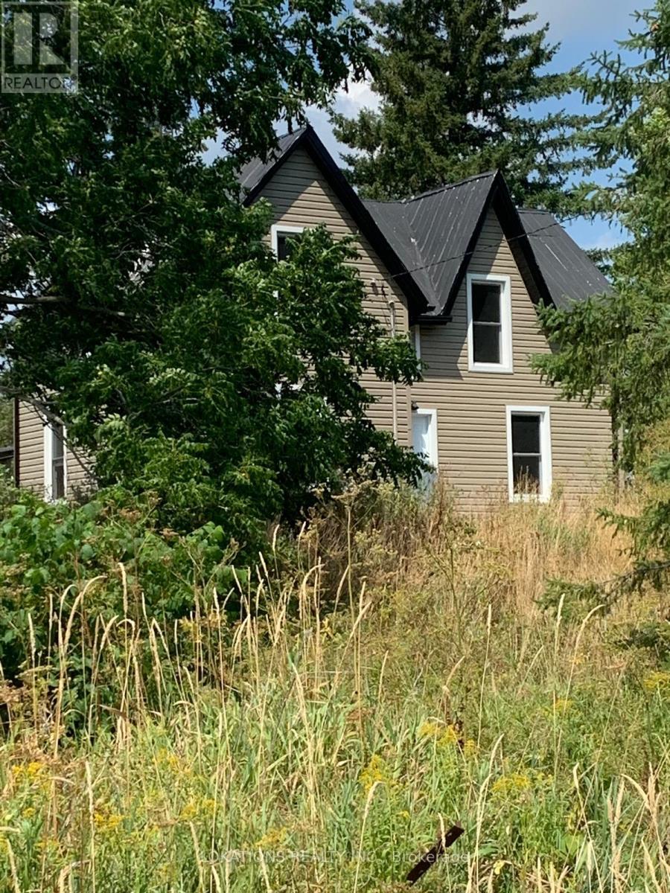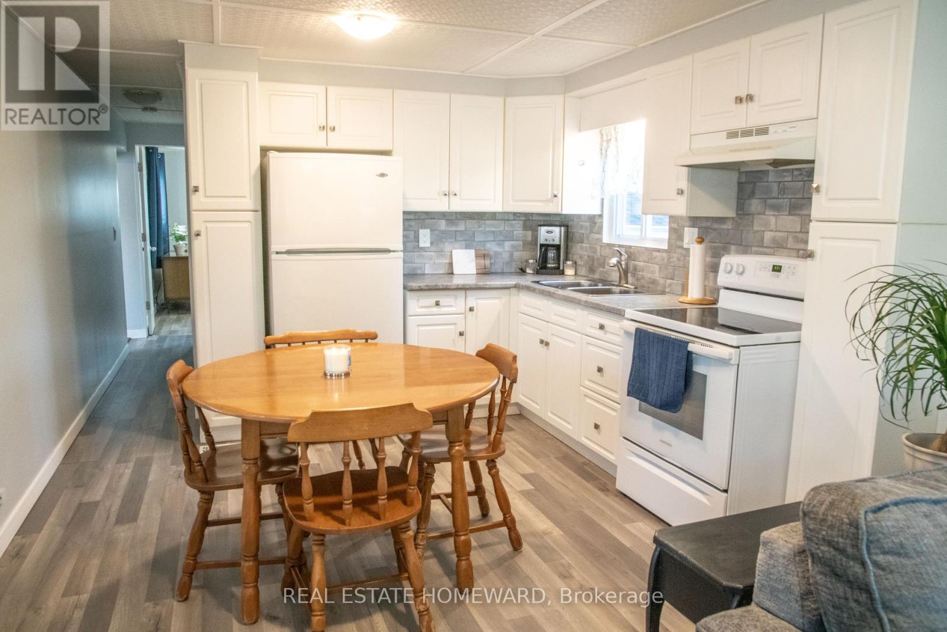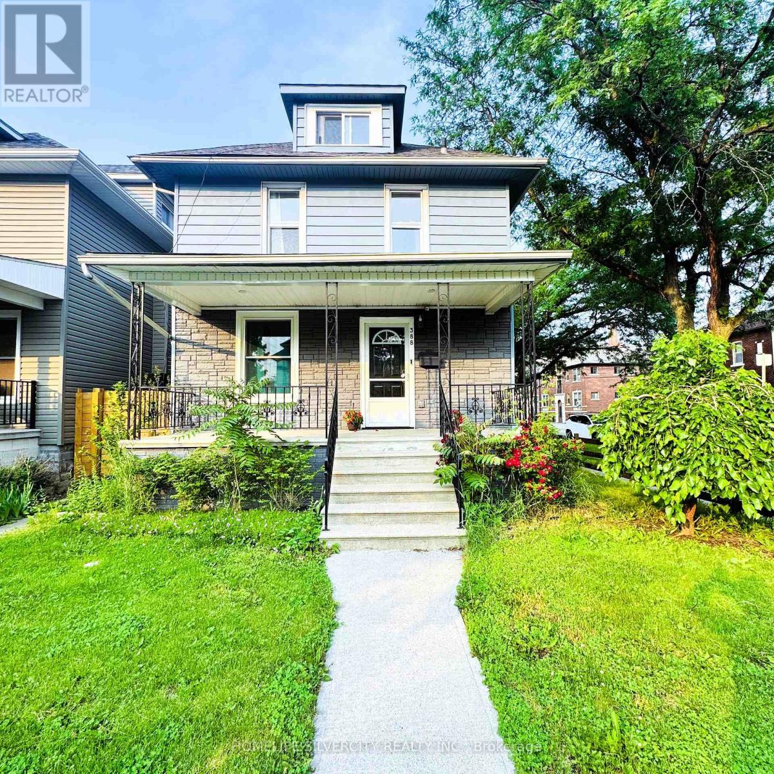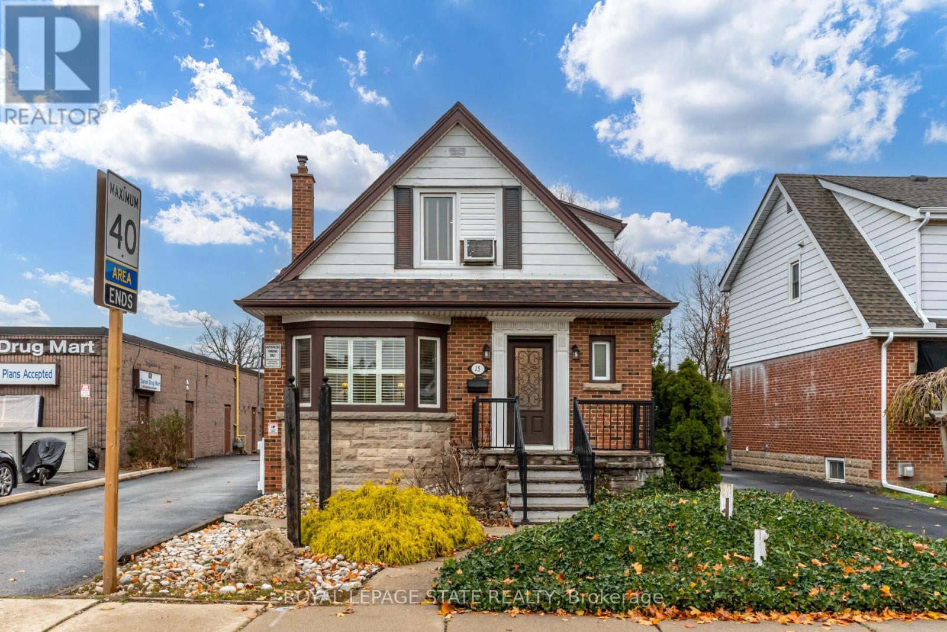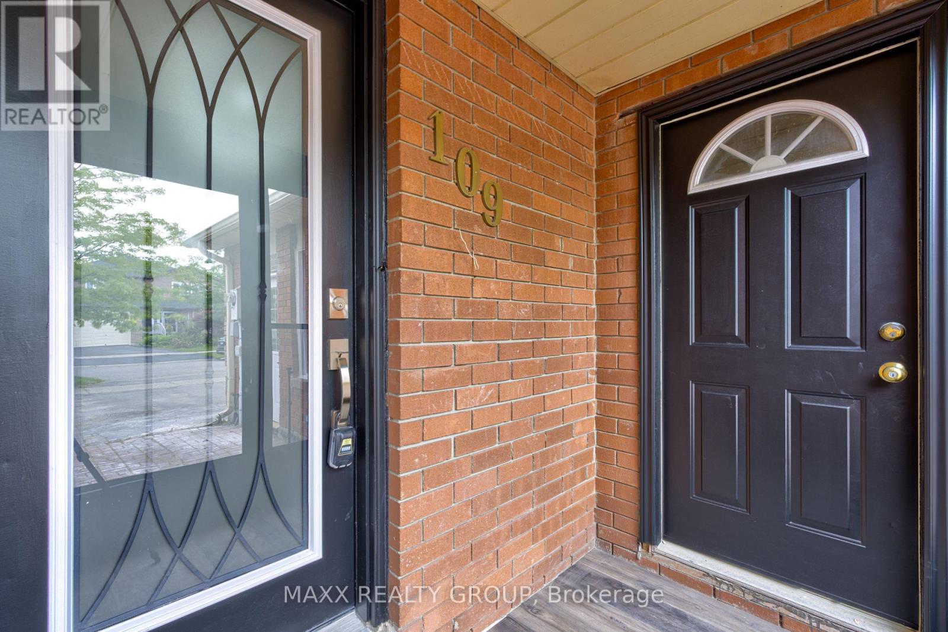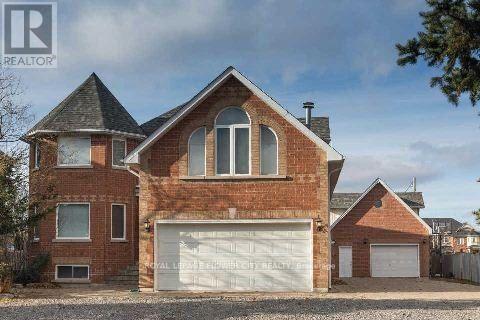260 O'dette Road
Peterborough, Ontario
A MUST SEE! If you have been searching for a beautifully maintained home on a quiet street in the sought-after West End, this 5 bedroom 4 washroom home just might be the one for You! Nestled in a peaceful neighborhood adored by families, retirees & executives alike, 260 O'Dette is sure to please, and is located close to the PRHC, great schools, golf, family-friendly parks, biking/walking trails, Fleming Collage and everyday convenience! Easy HWY access for the commuter too! A welcoming front entrance invites you in to enjoy a spacious main level as you are greeted to large bright dining/living room just off the foyer, a convenient 2pc powder room w/granite counters, an open concept kitchen/breakfast/great room combination w/walkout onto a large deck w/NG hook up for a BBQ making every day meals and entertaining with family & friends a breeze! Stacked laundry area located just off kitchen with space for pantry storage, provides easy access to/from garage. Upstairs you will enjoy gorgeous exotic hardwood floors, a spacious primary suite w/4pc ensuite w/quartz counters, 3 more bedrooms and a 4pc washroom w/granite counters. Down you will find the 5th bedroom, a 3pc washroom w/quartz counters, wet bar and utility & storage rooms. The cozy rec room down w/gas fireplace is a quiet retreat finished in natural slate and walks out to an incredibly private, fenced & gated rear yard. Major improvement of Hometech Triple Pane Casement Windows/Patios done in 2020/2021 has created a wonderfully comfortable indoor environment, while providing increased efficiency and excellent noise reduction. EVERY window in the entire house opens to clean with ease on any level! NOT TO BE OVERLOOKED! Goodman Furnace/AC 2023. Roof/Roof Vents 2016 (40/50yr shingles). 200 Amp Panel. Extra Attic Insulation. Interior/Exterior LED Lighting. Built 2004. (id:60365)
26 Durham Street N
Cramahe, Ontario
Welcome to this spacious 2 storey home on a quiet small town street close to the quaint downtown core of Colborne, Ontario with it's unique Vintage Stores, cafes, restaurants and places to explore.. Conveniently situated 1 hour and fifteen minutes from Toronto and in the middle of Apple Country. Large lot 92 ft x 190 ft. Nestled throughout Cramahe Township are rolling hills, orchards and farms where you can pick your own produce as well as shop for antiques and crafts. For the outdoor enthusiast, you will find campgrounds, riding stables, fishing and boating as well as nature trails. The beautiful Village of Colborne, with a distinctive main square, laid out it's original plan for the village in the late 1790's! It is near Lake Ontario fishing and water recreation. This unique stone house has a lot of charm and character suitable for a young growing family with it's oversized back yard great for a large garden - 92 ft wide by 190 feet deep or couples wishing to have a large property and offices or studio's for their art or profession. Colborne offers modern amenities such as natural gas and city water and sewer. The home offers a very spacious country lot just minutes off the 401. The 2nd level has 4 bedrooms and 4 piece renovated bathroom. The 3rd level loft has great potential for a kids playroom or art room and storage. Many possibilities exist to transform the loft area into some very useable living or recreation space. Huge lot great for gardening. A few outbuildings for storage too. The Big Apple Theme park is a well known tourist business and bakery off the 401 at exit 497 close by. Colborne is a growing community with many commercial businesses such as banks, drug stores, lawyers offices, hardware stores, insurance office and some good restaurants too. Take a drive and see for your self. Act fast!!! (id:60365)
10 Glen Eden Court
Hamilton, Ontario
Welcome to 10 Glen Eden Court, a bright and spacious semi-detached home tucked on a quiet cul-de-sac in Hamiltons popular Gourley neighbourhood. This West Mountain community is loved for its schools, parks, and unbeatable convenience with shopping and the LINC just minutes away. With 4+ bedrooms, 3 bathrooms, and 1,282 sq ft plus a finished basement, this home has space for the whole family. The main floor features a sun-filled living and dining area with a bay window, an eat-in kitchen with a walkout to the yard, and a handy 2-piece bath. Upstairs you'll find four generous bedrooms and a full bath. The finished lower level adds even more living space with a family/rec room, full bath, laundry, and a bonus room thats perfect as a 5th bedroom, office, or playroom. Outside, the private yard is ready for family time and summer get-togethers, and the double-wide driveway easily parks 5 cars. Recent updates include a brand new high-efficiency furnace, heat pump (heating & cooling), and tankless water heater (2024), all owned. Well cared for and move-in ready, this is a fantastic opportunity to get into one of Hamiltons most desirable West Mountain neighbourhoods. Don't sleep on this one - book a tour today! (id:60365)
74 Pagebrook Crescent
Hamilton, Ontario
Set in Hamiltons desirable Nash North community, 74 Pagebrook Crescent is a renovated 3-bedroom, 3-bathroom freehold townhouse offering a walk-out basement with separate entrance, an attached garage, and a walk-out balcony. Recent upgrades completed in August 2025 include new flooring, fresh paint, a smart thermostat, new microwave, new stove, and an updated toilet seat in the powder room. The main level features an open-concept layout with maple kitchen cabinetry, stainless steel appliances, and a central island. Upstairs, the primary bedroom includes a walk-in closet and private ensuite, along with the convenience of second-floor laundry. Surrounded by parks, schools, and shopping, and with quick access to the Red Hill Parkway and QEW, this home provides modern comfort in a family-friendly neighbourhood with excellent commuter connections and strong community ownership. (id:60365)
2673 County Rd 11 Road
Greater Napanee, Ontario
Wow. Seldom property type on the market: Area:4,970,844.37 ft(114.115 ac). Unique 4-Bedroom farm home on County Rd 11. Many upgrades throughout however it is being sold on an As Is Where is basis. Great serene country setting. Located just 10 minutes north of Napanee. The farm offers a lot of cleared land with trees. Perfect farm retreat while providing easy access to the town and amenities. (id:60365)
36b - 2244 Heritage Line
Otonabee-South Monaghan, Ontario
Fantastic country-like locale in Keene, minutes to Peterborough and all amenities. Situated in a lovely, quiet and friendly park. This is an opportunity to live your life in a low maintenance, relaxed and affordable environment and in a park-like setting! This wonderful open concept home is ready for you to move right in! Pride of ownership is evident in this clean and updated abode. Newer laminate throughout, newer white kitchen! Generous Primary bedroom with a walk in closet! Spacious family/sunroom room with sliding doors to the porch could be easily used as a second bedroom! Large bathroom with ensuite laundry! Breezy front porch for those relaxed summer afternoons/ evenings.Single car parking.Monthly fees include: lot rent, water & sewer, taxes, and park maintenance. Don't wait, this wonderful lifestyle awaits your arrival! (Can be sold furnished) (id:60365)
388 Gladstone Avenue
Windsor, Ontario
Beautifully renovated 2.5-storey corner-lot home in Walkerville-one of Canada's Top 40 neighborhoods. Just steps from the Windsor Riverfront, Hiram Walker Distillery, and local shops and cafes, this detached property offers 4 bedrooms, including a spacious primary ensuite, and 2.5 modern bathrooms. Fully updated in 2023, the home features a bright layout, freshly stained deck, above-ground pool, and hot tub. The double car garage includes an automatic door opener, newly painted interior, sealed floors, and recently replaced roof shingles. A separate basement entrance adds rental or in-law suite potential. Approved for multi-dwelling use, this home is ideal for both families and investors. A true turnkey opportunity in one of Windsor's most sought-after areas. (id:60365)
15 Empress Avenue
Hamilton, Ontario
This is a great opportunity to own a home that you can live in and either lease the main floor to a professional business while you enjoy 2 floors as your home, or use the main floor for your own business. This is a different kind of ownership that has more upfront cost, but the payoff could be huge in future by having a home and business in one building, or allowing a professional business tenant to help pay down the mortgage. This property has the best of both worlds being on the edge of commercial Upper James St and the edge of a great residential area with large Bruce Park just down the street. The down payment is higher at 35% - 50% and because it is mixed-use residential/commercial and HST is applied to the purchase price. These costs are the "cost of doing business" for this kind of investment home/business and ownership. Current owners ran a professional business in the home for over a decade, and, as such, the property has been well cared for. Previous ownership used the home as alive/work environment whereby the main floor was a doctor's office and the owner lived on the 2nd and lower level. Great location just off of Upper James St on Hamilton mountain, commercial zoning, could be live/work or a mixed commercial/residential, buy and hold opportunity for investors. New roof (shingles and plywood) November 2023. Freshly painted throughout. Updates in 2nd floor bathroom August 2024 (tub added and sink replaced) and kitchen includes eat-at counter station, stove added, light fixture replaced, and new fridge August 2024.) (id:60365)
408 - 70 Annie Craig Drive
Toronto, Ontario
Corner Unit! Offering Panoramic View from Master Bedroom of Lake and Waterfront, This Perfectly-Laid Out 2 Bed Condo Offers Unprecedented Sunlight And Living Space. Do Not Settle For An Inside Bedroom - Both Bedrooms In This Unit Have Large Windows! Vita On The Lake Building Offers 5 Fast Elevators, Guest Suites, Rooftop Pool, Large Fitness Centre, Wrap Around BBQ Balcony, And Much Much More. High-End Luxury Furniture In The Unit Is Available For Rent for Additional $200 Per Month (List Of Furniture By Request)! (id:60365)
2054 - 75 George Appleton Way
Toronto, Ontario
Fabulous 2 Bedroom Stacked Townhouse In A Friendly Neighborhood Ready To Move In. A Locker and A Garage Included. Walking Distance To Grocery Shopping, Bus Stops, Library, Schools, Hospital. Less Than 10 Minutes Drive To Yorkdale Mall, Costco, And Subway Station. (id:60365)
109 Woodsend Run
Brampton, Ontario
This spacious 3-bedroom home has been completely renovated in 2025 with modern finishes throughout. The brand-new kitchen features quartz countertops, a stylish backsplash, and never-used stainless steel appliances. All four bathrooms have been fully redone with state-of-the-art fixtures, while new flooring enhances the homes fresh, contemporary feel. The main floor offers a bright, open layout and extends to an oversized deck perfect for BBQs and outdoor entertaining with stairs leading to the backyard. The finished walk-out basement provides a large recreation room, an additional bedroom ideal for guests or in-laws, a workshop/storage area, and a separate entrance from the garage (city approved). Built to code with proper permits, the basement ensures peace of mind. Located close to Sheridan College, the Sportsplex, schools, shopping, and public transit, this home combines modern comfort with unmatched convenience. Move-in ready and designed for todays lifestyle! (id:60365)
14 Antrim Court E
Caledon, Ontario
Welcome To 14 Antrim Ct An Exceptional 3+1 Bedroom Executive Home On A Quiet Court In The Heart Of Caledon East, Offering A Rare Blend Of Elegance, Space, And Versatility. Situated On A Spectacular 77 Ft. Front Landscaped Lot With A Sprinkler System And Privacy Fence, This Property Boasts A Bright And Spacious Layout Featuring A Main Floor Bedroom, A Grand Living Room With Fireplace, A Formal Dining Room, And A Separate Family Room With Soaring Ceilings, Pot Lights, And Gleaming Hardwood Floors. The Well-Appointed Kitchen Is Complemented By A Central Vacuum System For Convenience, While The Primary Suite Includes A Luxurious Jacuzzi Tub. Impeccably Maintained, The Property Also Offers An Additional Heated And Fully Serviced Brick Building At The Real Deal For A Home-Based Business, Workshop, Office, Or Collectible Car Storage. With 2 Attached Garages Plus A Detached Garage/Workshop, And Parking For 10+ Vehicles, This Home Is Perfect For Both Family Living And Hobbyists. Steps To Top-Rated Schools, City Hall, The Community Center, Arena, And The Scenic Caledon Trailway Path. This Is A Truly Unique Offering In A Sought-After Location! (id:60365)

