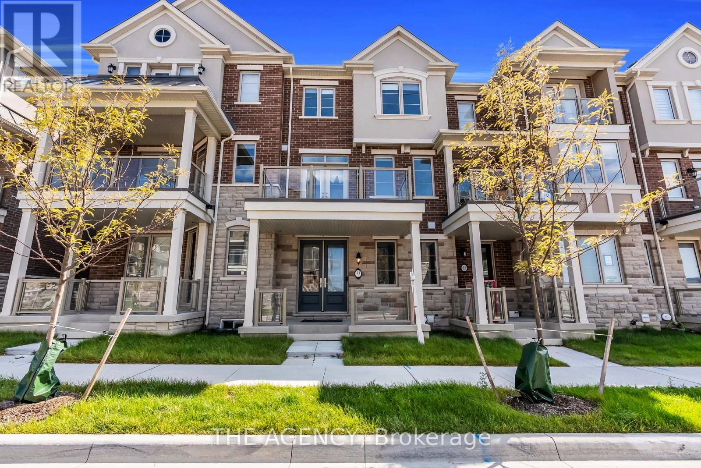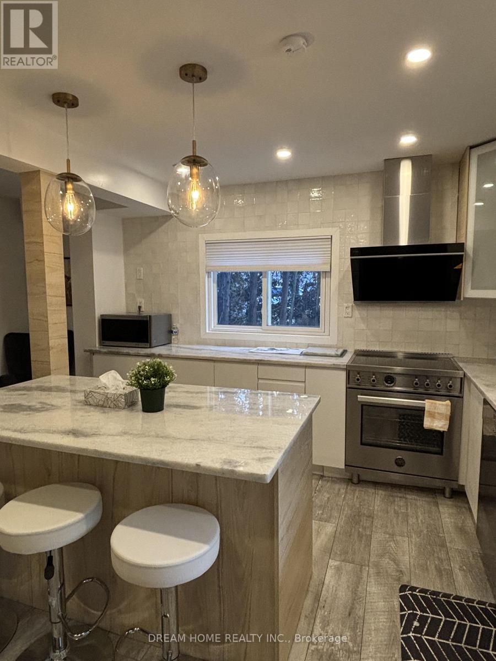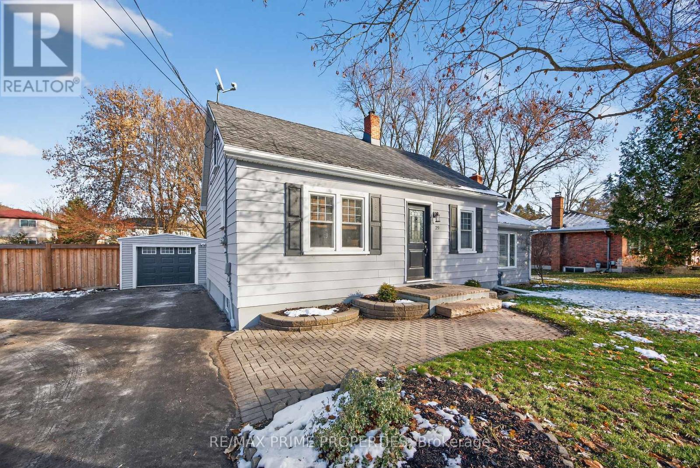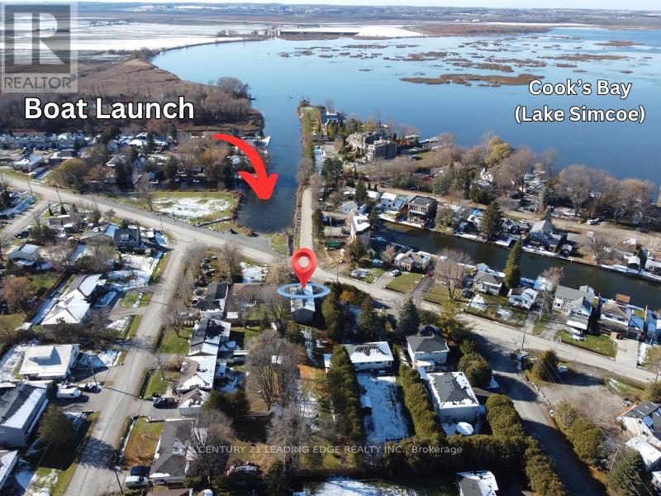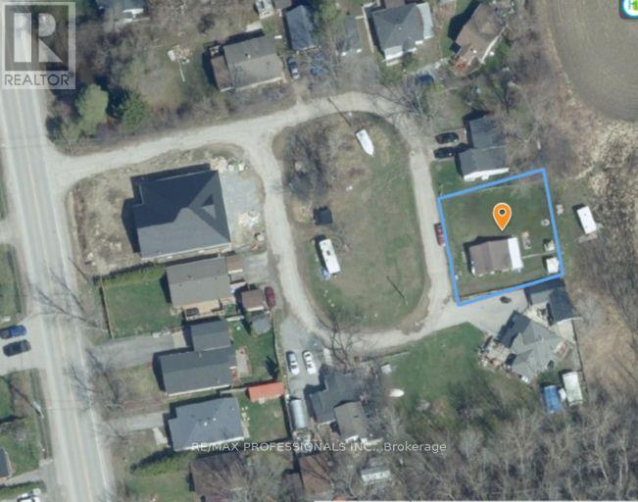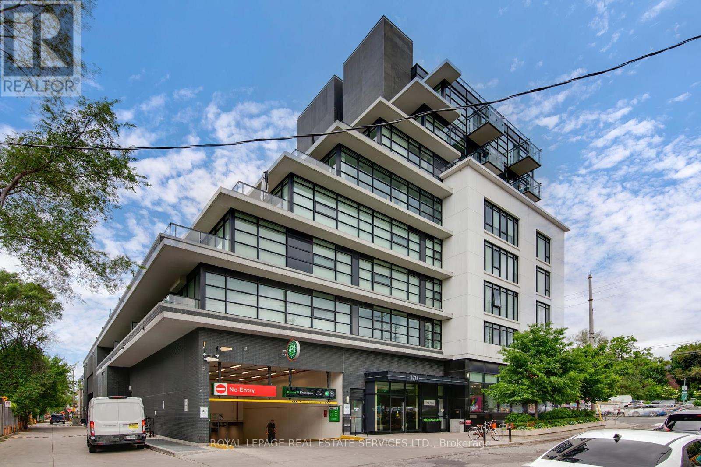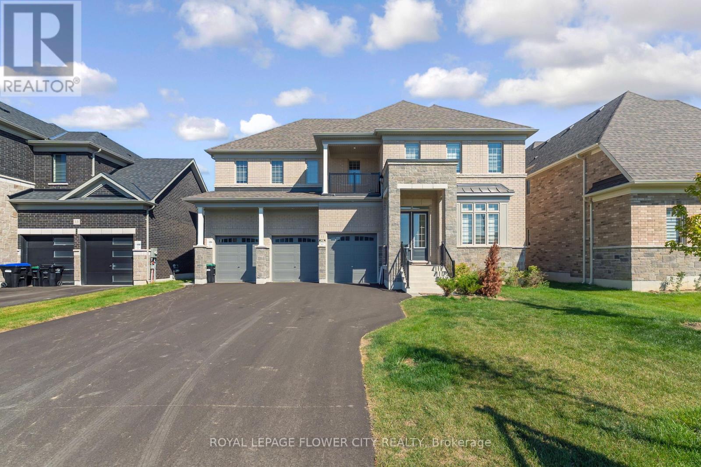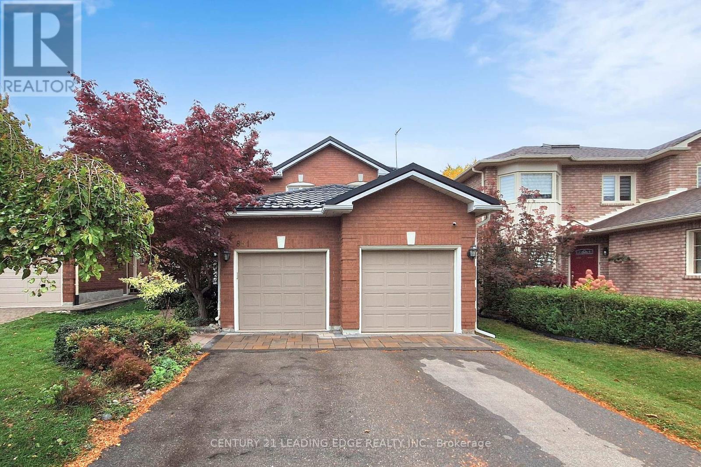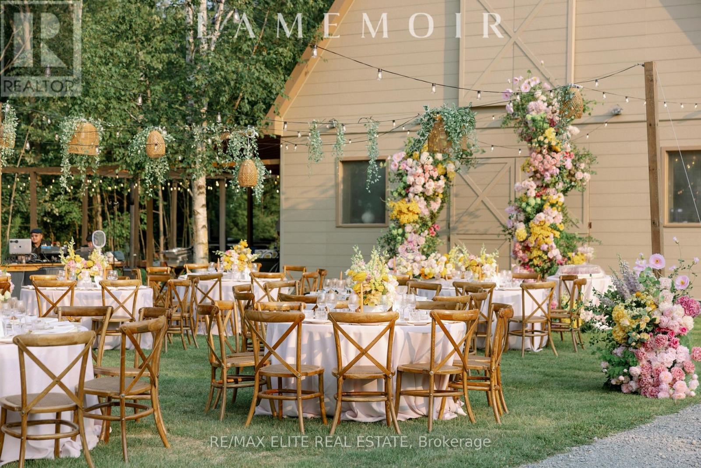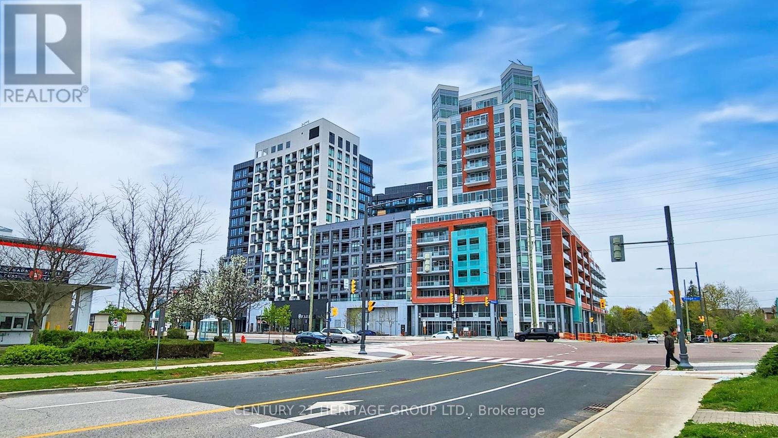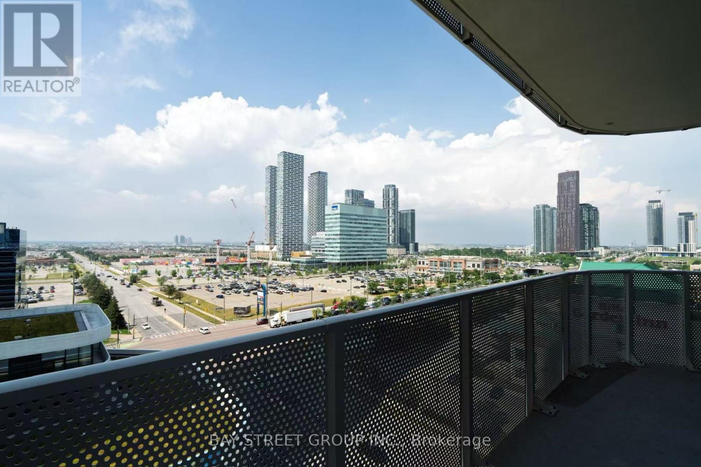33 Bruce Boyd Drive
Markham, Ontario
Luxury Freehold Townhome, Double Car Garage, Approx. 2,400 Sq. Ft. Of Upgraded Living Space, 4 Spacious Bedrooms, 4 Modern Bathrooms, Ground-Floor In-Law Suite, Soaring 9-Ft Ceilings On Main And Ground Floors, Hardwood Flooring, Premium Tile Upgrades, Chef-Inspired Kitchen With Oversized Quartz Island, Custom Cabinetry, Gas Range, Walk-In Pantry, Pot Lights, Built-In Water Line For Fridge, Bedroom Level Laundry, Primary Retreat With Juliet Balcony, Walk-In Closet, Spa-Like 5-Piece Ensuite With Soaker Tub & Frameless Glass Shower, Expansive Balcony With Gas Line For BBQ, Over 400 Sq. Ft. Of Private Terrace Space, Bonus Mezzanine Level, Located Steps To Cornell Community Centre, Library, Hospital, New Cornell Bus Terminal, Top-Rated Schools, Family Parks, Scenic Trails, Quick Access To Hwy 407 And Hwy 7. (id:60365)
Upper - 160 Olde Bayview Avenue
Richmond Hill, Ontario
Perfect choice for short term lease. Furnished Spacious, Beautiful, Bright Four Bedroom and Three Bathroom Apartment for rent. Separate Entrance, Private Kitchen, Bathroom and Laundry. Top school in the Neighbourhood, Step to the Sunset Beach, Oak Ridges Community Centre& Pool, Lake Wilcox Park. Easy access to highway 404 Gormley/Bloomington Go Station. All Utilities and internet is included. (id:60365)
1336 Maple Road
Innisfil, Ontario
Lakeside Luxury Meets Everyday Comfort - Your Perfect Escape! Tucked away in a tranquil community just steps from CookBay, Lake Simcoe, this charming bungalow is the ultimate retreat from the city's hustle. It offers the perfect blend of relaxationand convenience. The main floor features three spacious bedrooms and three full bathrooms with an open-concept layout thatmakes every inch of this home feel bright and welcoming. Below, a fully finished lower level provides extra living space, includinga recreation area and additional room, perfect for guests, a home office, or a private retreat. Step into your backyard oasis,where a saltwater in-ground pool promises endless summer fun.The entertainment shed is a showstopper, featuring acustom-built wood bar and a dedicated gym, perfect for both lively gatherings and personal wellness. Its hidden loft offers anideal hideaway-whether you need a quiet escape or a cozy workspace. Surrounded by scenic beauty, golf courses, and asynagogue, with shopping and amenities just minutes away, this is the perfect year-round retreat. Embrace the carefree, relaxedlifestyle you've been waiting for-your dream home by the lake is here! (id:60365)
29 Victory Drive
East Gwillimbury, Ontario
OFFERS ANYTIME - Welcome to 29 Victory Dr - a beautifully updated home tucked on one of Mount Albert's quiet, family-friendly streets. Set on an impressively large lot surrounded by mature trees, this charming property offers rare privacy and a true backyard retreat. Step inside to discover a home that has been extensively renovated since 2018, blending modern comfort with timeless character. Featuring 3 bedrooms, a stylish updated kitchen, and a show-stopping vaulted-ceiling great room that fills the home with natural light and creates a warm, inviting space for gatherings. Outside, the property shines with a detached single-car garage, ample driveway parking, and a massive yard perfect for kids, pets, entertaining, or future expansion. Enjoy peaceful living on a quiet street just minutes to parks, schools, shops, and Mount Albert's friendly community amenities. A turnkey gem on a rare lot - perfect for young families, downsizers, or anyone looking for space and serenity. Included in your purchase: Existing stainless steel fridge, stove, dishwasher, microwave, washer & dryer, electric fireplace, 2 sheds (id:60365)
623 Lake Drive South
Georgina, Ontario
This bright & spacious fully renovated 3+2 bedroom raised bungalow with an in-law suite sits on an impressive, slightly irregular 300' deep lot in a highly sought-after Keswick South neighbourhood. Just steps from Cook's Bay (Lake Simcoe). Enjoy easy access to public boat launch for boating, (ice) fishing, swimming, kayaking, paddle boarding, snowmobiling and lots more! An ideal setting for outdoor enthusiasts. Take in beautiful lake views from the comfort of your living room, or step outside to enjoy the outdoors on the spacious front deck. Perfect for large families or those seeking income potential. This home has been thoughtfully updated from top to bottom with approximately 2,400 sqft of finished living space! The main level features a custom kitchen with quartz countertops and backsplash, modern bathrooms, smooth ceilings throughout, and large windows on both levels that flood the home with ample natural light. Conveniently located close to all town amenities - schools, parks, shopping, restaurants, beaches, marinas, boat launches, dog park, library, recreation centre/public pool (MURC), and public transit. Easy access to Highway 404. This truly move-in ready home offers comfort, versatility, and an unbeatable lifestyle by the lake. (id:60365)
14 Patty Lane
Georgina, Ontario
Welcome to 14 Patty Lane, right in the heart of Georgina's historic Willow Beach lakeshore community, one of those neighbourhoods where people instantly feel at home. This property is all about location, lifestyle, and potential. The home a short walk to beaches and parks is being sold primarily for land value. The property features a basic three-season cottage, ideal for interim use, but the true value lies in the land and redevelopment potential. With municipal water and sewer already available at the street, the groundwork is in place for a seamless transition to a custom-built home, whether you envision a modern four-season residence, a luxury cottage. Willow Beach is celebrated for its sandy beach shores, shallow family-friendly waters,& gorgeous sunsets over Lake Simcoe. strong community association, scenic trails, and proximity to marinas, dining, local shops, schools, and year-round recreational activities, & Minutes to Highway 404 which makes for a 60 minute drive to Toronto, Opportunities of this nature are increasingly rare (id:60365)
802 - 170 Chiltern Hill Road
Toronto, Ontario
Luxury At The Hill. This Unit Measures 826 Interior SqFT With 2 Bedrooms & 2 Bathrooms. Walk-Out To The Stunning 496 SqFT South Facing Terrace With Gas BBQ Hookup. A Bright Open Living/Dining Room With Updated Kitchen That Includes A Breakfast Bar. Primary Bedroom With Double Closets, Floor To Ceiling Windows & 4PC Ensuite. Spacious 2nd Bedroom With Double Closet & Floor To Ceiling Windows. Ensuite Laundry, 1 Underground Parking Space & 1 Locker Included. Excellent Location Just Steps To Many Shops Along Eglinton, Parks & Public Transit. Building Includes Concierge, Gym, Party/Meeting Room, Guest Suites, Media Room & Visitor Parking. (id:60365)
11 Wintergreen Lane N
Adjala-Tosorontio, Ontario
A beautifully upgraded 5-bedroom detached home featuring a 3-car garage and separate entrance. The main floor boasts 10-ft ceilings and a stunning open-concept layout designed for modern living. The gourmet kitchen offers a spacious eat-in area, stainless steel appliances, quartz countertops, a large center island with breakfast bar, and a walk-in pantry. The adjoining great room provides the perfect space for entertaining, while the living and dining areas are both generous and functional. A private den overlooking the yard adds flexibility for work or relaxation. Elegant hardwood floors, crown moulding, and pot lights run throughout the home. Upstairs, you'll find 5 spacious bedrooms, each with its own ensuite bath and walk-in closet, plus the convenience of a second-floor laundry. The primary suite showcases a luxurious 5-piece ensuite, make-up vanity, double-door entry, and a massive walk-in closet. (id:60365)
851 Hilton Boulevard
Newmarket, Ontario
Nestled in the heart of the highly desirable Stonehaven neighborhood in Newmarket, this rarely available approx 2000 sq. ft. home is a must-see, beginning with a spacious main floor that features a combined living and dining room, a convenient main-floor laundry, and a sunken family room with a cozy fireplace and 2 windows overlooking the backyard. Step into a brand- new gourmet kitchen, complete with a centre island, quartz countertops, undermount sink, all new stainless steel appliances, and a breakfast area that walks out to the garden. Upstairs, you'll find four generous bedrooms, including a large master suite with big windows, a walk-in closet, and a four-piece primary bathroom with a soaker tub, while the additional bedrooms offer ample space and storage. The basement includes a separate entrance and a four-piece bathroom, and outside you have a large driveway with space for four cars plus a two-car garage. Perfectly situated, enjoy a short walk to Bayview public transportation, top schools, and the community center, with shopping malls just a short drive away. ** This is a linked property.** (id:60365)
4909 Holborn Road
East Gwillimbury, Ontario
Open House 2-5pm this Saturday! Incredible 18-acre estate designed primarily for both business and/or family living or retirement, featuring a 4-bed, 3-bath home, 2 ponds, a 5-car garage/workshop with double doors, a 24-ft high workshop (formerly a 5-stall horse barn), 5 permanent tents on platforms, and extensive trails. Plus, enjoy the option to generate extra income through weddings, day camps, and special events. Conveniently located just 20 minutes from Costco Newmarket. CO-LA Mike Tan Offer day 8pm Dec 1, 2025 (id:60365)
717 - 8868 Yonge Street
Richmond Hill, Ontario
The luxurious Westwood Gardens-Prime Yonge And Hwy 7/407 Location, Beautiful West Facing 1BR + Den suite comes with one parking & locker. Complemented By 10 Foot Smooth Ceilings, Floor To Ceiling Windows Fill With Abundant Natural Light. Comes with remote control Blinds and Dyson vacuum. This Building Has Amazing Amenities: Concierge, Basketball Court, Gym, Yoga Studio, Party Room, Dog Spa, Media Room, Visitor Parking, and Rooftop Terrace. Conveniently Located Near Langstaff Secondary School, Langstaff GO Station, Richmond Hill Centre Bus Terminal, Walmart Supercenter, Restaurants, Parks, And More. (id:60365)
1105 - 28 Interchange Way
Vaughan, Ontario
Brand New 2 bed 2 bath Unit in one of the most exciting new developments in the Vaughan Metropolitan Centre (VMC)! Experience modern urban living with exceptional amenities, direct access to transit, and a vibrant community just steps from your door.Steps to VMC Subway Station and Viva Bus Terminal. Easy access to Hwy 400, 407, and 7.Minutes to York University, IKEA, Walmart, Cineplex, Costco, Canada's Wonderland, Vaughan Mills mall. (id:60365)

