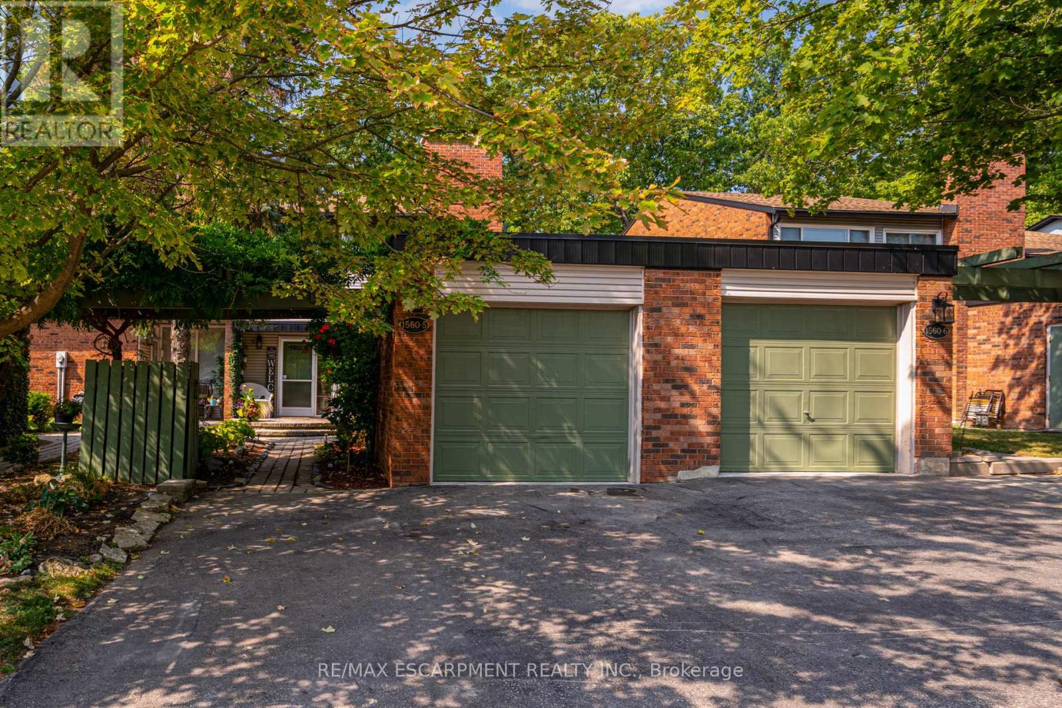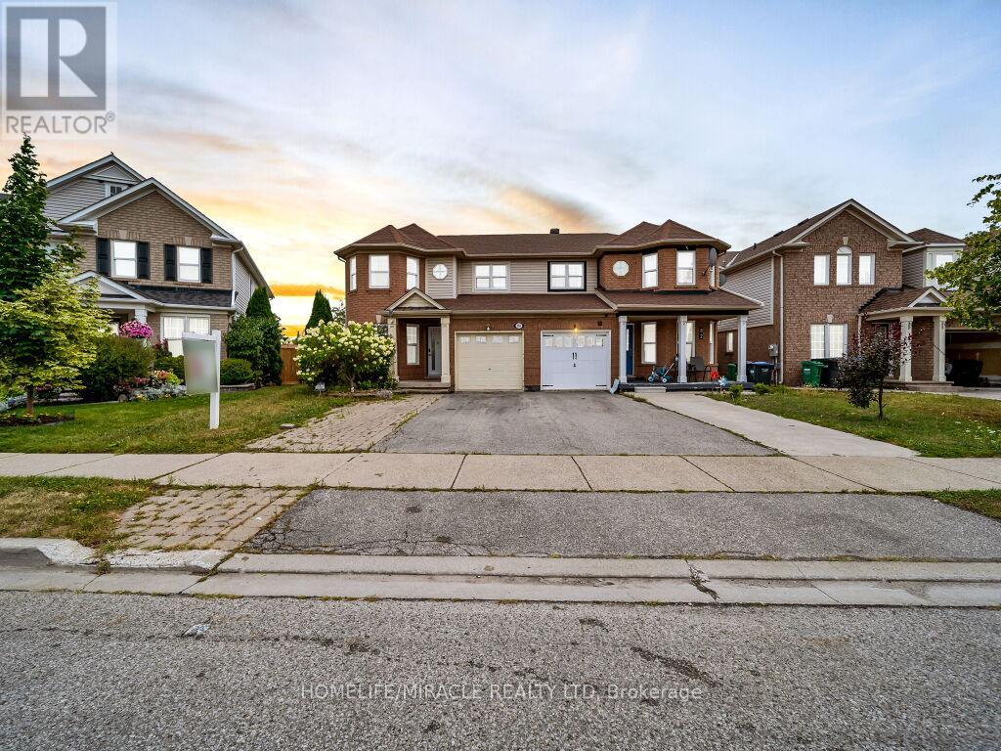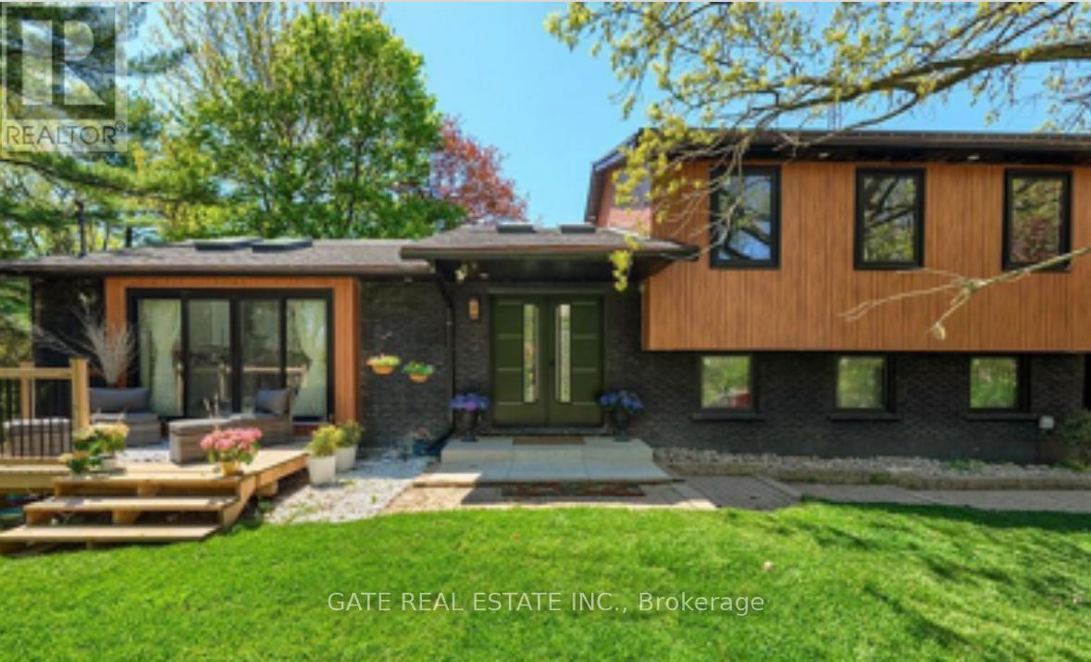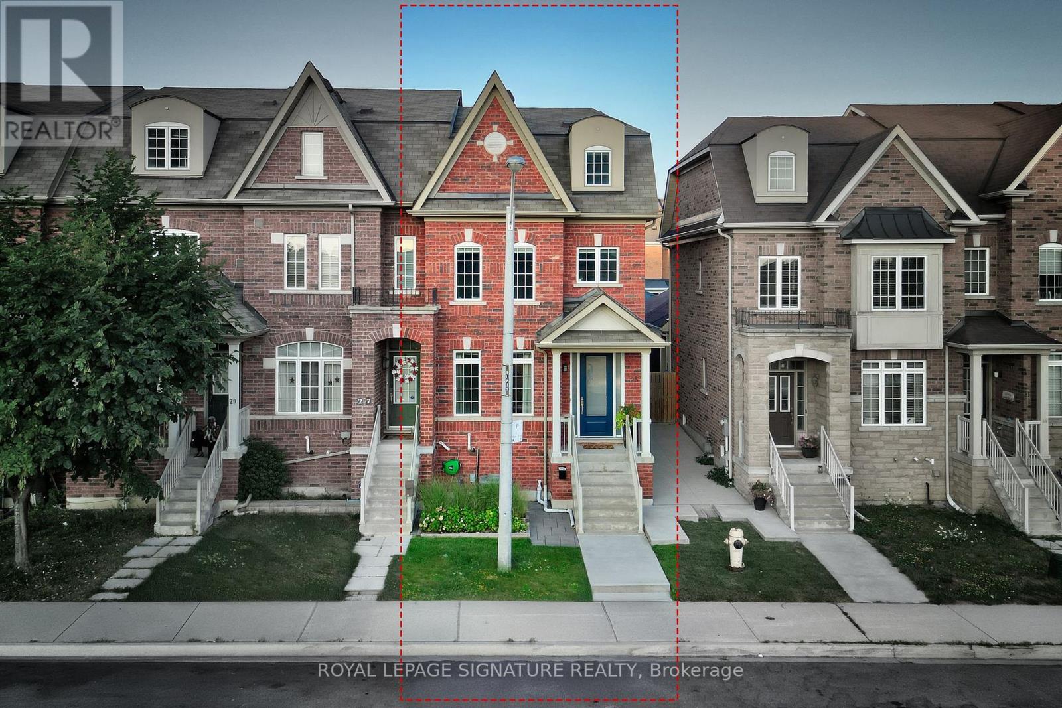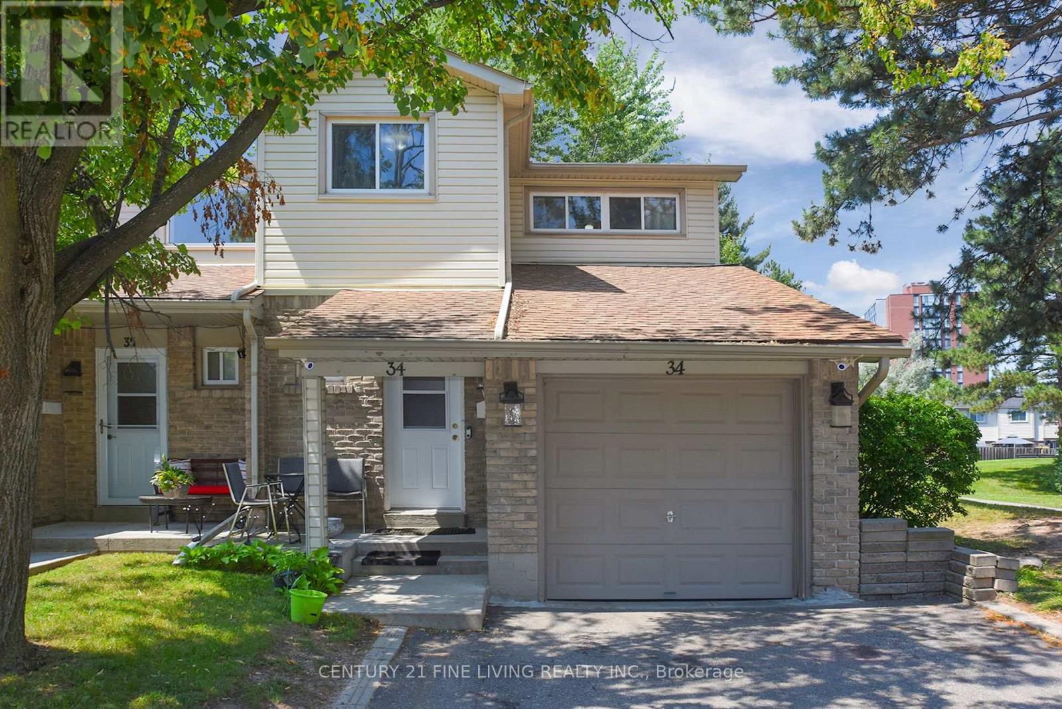5 - 1560 Kerns Road
Burlington, Ontario
Welcome to your happy place! This beautifully cared-for 3-bedroom townhome (in one of Burlingtons most sought-after complexes!) backs right onto a storybook ravine and babbling creek. Step outside to your massive private deck and soak in the peaceful, forest views perfect for morning coffee or sunset cocktails.Inside, the main floor is made for entertaining! The updated kitchen sparkles with quartz countertops, sleek modern cabinetry, a GE induction stove, and a Bosch dishwasher. Whip up dinner while chatting with guests in the open-concept dining/living room, then cozy up around the gas fireplace. The family room off the kitchen is a sunlit retreat, with huge windows framing those gorgeous ravine views. Upstairs, the home has been reimagined into 2 spacious bedrooms, each with their own ensuite (but yes it can be converted back to 3 bedrooms if you prefer!). The primary suite boasts an updated ensuite, a dreamy screened balcony, and plenty of room to unwind. The second bedroom is equally spoiled with a private full bath, and luxury vinyl floors done throughout the 2nd floor (2025).The lower level is another slice of paradise a bright above-grade bedroom, a rec room with a walk-out to that jaw-dropping deck, plus laundry and storage. Bonus? You get outdoor space on EVERY level a rare treat! You'll also enjoy a double-wide driveway, private garage, and a friendly community with an outdoor pool,party room, and snow removal right to your doorstep. Love the outdoors? Kerns Park, golf, and tennis are all within walking distance. Need to commute? You're minutes from the 403, 407, and QEW. This is more than a home its a lifestyle. Dont miss your chance to make it yours! (id:60365)
10 Shaver Court
Toronto, Ontario
Attention Builders And Renovators. 30 x 160' Lot, Located Among Beautiful New Builds. 2 Bedrooms Were Opened Up. Lot Size As Follows: Total Area Of 9203 Sft 2, Large Pie Shape 30.31 Frontage At Bottom Of Driveway (Home Set Back At 50+Feet) 177 Depth At North Side, 150.85 Depth On South Side, Leading Back To At Total Of 90Ft Width. Etobicoke Is One Of The Finest Areas For Raising A Family, With Its Array Of Family Programs And Proximity To Daycare, Parks And Playgrounds. (id:60365)
80 Sweetwood Circle
Brampton, Ontario
" Stunning 3 bedroom Semi-detached on Ravine Lot with No Rear Neighbors! Welcome to this beautifully maintained home backing onto a serene pond with breathtaking Views and unmatched privacy. Featuring 3 spacious Bedrooms, 3 Baths, this home boasts a designer-painted primary suite, renovated washroom, and a modern kitchen that opens to the deck, perfect for entertaining or relaxing with nature as your backdrop. Enjoy a thoughtfully managed kitchen garden, Solar panels that eliminates your electricity bills, and an EV charger installed in the garage. Located in highly desirable neighborhood, this home combines sustainability, style and Great Location Which Is Close To All Amenities Such As Shopping, Schools, Neighborhood Parks, Recreation Centers, Restaurants- - a true rare find! " (id:60365)
6660 Appleby Line
Burlington, Ontario
Welcome to this beautiful oasis and a breathtaking paradise!!! Approximately 3600 sq ft of total living area.Who needs to go to a cottage or a resort!!!This property feels like both.Live in the midst of a city and get a feel of living in a country side. Rare opportunity to own your own summer retreat and Winter Wonderland located minutes away from amenities on the border of Burlington and Milton.Minutes away from public schools, Hospital, HWY 401,403,banks,plazas,convenience stores,Tim Hortons.This property has 9 skylights enlighten the home with bright sunlight.enjoy and relax with pond,pool ,fruit trees ,hot tub ,solarium in afully gated and fenced property. soaring ceilings,new windows and doors ,gourmet kitchen,new Jennair appliances.new plumbing and electrical throughout.4 bedrooms and 4 full washrooms new gourmet kitchen. WHOLE HOUSE HAS SMART AUDIO SYSTEM WHERE SPEAKERS CAN BE ADDED. There is gas connection in family room for fIreplace. New garage door. Please see the feature sheet for extra special features.Applied for permit for addition of approximately 1000 sq. ft on top of garage.school bus route neighbourhood.CANADIAN MARTYRS ELEMENTARY SCH. 12.8 KMS RATING 8.72.DR. FRANK J. HAYDDEN SECONDARY SCH. 9.4 KMS RATING 82.DR. FRANK J. HAYDDEN SEC4. KILLBRIDE PUBLIC SCHOOL 4.9 KMS RATING 6.5.APPROVED.ALL DECKS ARE NEW (id:60365)
25 Charlie Jordan Road
Toronto, Ontario
This bright and beautifully maintained end-unit freehold townhome feels more like a detached home! With sunshine pouring in from three sides and a sense of warmth and space that welcomes you the moment you step inside. Host family and friends in a thoughtfully designed layout where the kitchen flows seamlessly into the open-concept dining and living areas. Step outside to a private, low-maintenance backyard with direct access to a double-car garage, wired for Tesla charging. The fully finished basement adds even more flexibility, featuring a built-in Murphy bed, full bathroom with stand-up shower, and ample storage. Whether used as a fourth bedroom, a guest suite, home gym, or cozy movie lounge, the possibilities are endless. On the second floor, an open-concept family room offers flexible space for a playroom, office, or cozy place to unwind. Two bedrooms and a full bathroom complete the level. Best part... The entire third floor is a private primary retreat, with an ensuite bathroom and a walk-in closet complete with built-in shelving and organizers.Set across from Joseph Bannon Park and just steps to Starbucks, restaurants, and local shops, you will love the everyday convenience. Quick access to Hwy 400/401, Yorkdale Mall, Downsview, Wilson Subway Station, and Weston GO make commuting effortless. Whether you are upsizing or investing, this beautifully kept end-unit townhome delivers the layout, location, and value you're looking for. Don't miss it! (id:60365)
65 Quail Feather Crescent
Brampton, Ontario
This beautiful townhouse features 3 bedrooms plus a finished basement, 2 washrooms, and a practical layout. The bright living and dining area opens to an eat-in kitchen with a breakfast bar, a large bay window, and a walkout to a gorgeous backyard with a gazebo and fire pit perfect for relaxing or entertaining. The home is carpet-free, well-lit, and boasts pot lights on the main floor. The basement includes a spacious rec room that can be used as a bedroom or flex space. Upstairs, the master bedroom has a semi-ensuite, with two additional well-sized bedrooms. Situated in a quiet and friendly neighbour hood, this property is close to malls, gyms, schools, public transportation, and a hospital. Dont miss this excellent opportunity in the desirable Brampton Springdale area! (id:60365)
Upper Level - 131 Manitou Crescent
Brampton, Ontario
Step into this beautifully renovated 3-bedroom haven! Enjoy the spacious eat-in kitchen, featuring stunning quartz countertops and sleek stainless-steel appliances. The primary bedroom features direct access to the bathroom, providing added comfort and convenience. The bright living room includes a walkout to the veranda, perfect for morning coffee or evening relaxation. With two tandem parking spaces, convenience is at your doorstep. Relax in the generous backyard, ideal for unwinding or hosting memorable family gatherings. Ideally located near Hwy 410, transit, shopping, parks, trails, schools, and the hospital, this charming home on a friendly street is your perfect oasis. (id:60365)
105 Bayridge Drive
Brampton, Ontario
LEGAL WALKOUT, Bright and spacious 3-bedroom, 2-washroom basement available in a quiet,family-friendly neighborhood, near Humberwest Parkway & Castlemore Road. Perfect for families orworking professionals, this unit features 3 large bedrooms with closets, 2 full bathrooms, a brightliving area with large windows, and a full kitchen with appliances. Enjoy a private separateentrance and your own in-unit laundry for added convenience. Located close to Brampton Transitroutes 5, 23, 35, and 505 Zum, as well as shopping plazas, parks, and restaurants. Quick access toHwy 410, 427, 407, and major roads. Just minutes from Gore Meadows Community Centre and Library. (id:60365)
Bsmt - 200 Kingsbridge Garden Circle
Mississauga, Ontario
Prime Mississauga Location with Private separate entrance. Experience comfort and convenience in this bright, well-designed 2-bedroom suite featuring open-concept kitchen, combined living/dining area, and a full 4-piece bathroom. Enjoy the privacy of your own separate side entrance and in-suite laundry. Situated in the heart of Mississauga, just minutes from Square One Mall, easy access to the Hurontario LRT, public transit, top-rated schools, public parks, and shopping galore. Perfect for those seeking a vibrant and connected lifestyle. Rent is all inclusive. (id:60365)
1089 Wheat Boom Drive
Oakville, Ontario
Brand New Fully furnished Rear Lane Townhome in Prestigious Upper Joshua Creek Built by Great Gulf. Perfect for professionals or families.Welcome to this stunning 3+1 bedroom, 4-bathroom home featuring a rare main floor 4th bedroom or study with a full 3-piece bath perfect for guests, in-laws, or a private home office. Boasting a double car garage, main floor laundry, and modern finishes throughout. Enjoy hardwood flooring, smooth 9-ft ceilings, and a bright open-concept layout with built-in ceiling speakers. The modern kitchen is a chefs dream with quartz countertops, an oversized island, pull-out bins, pantry, and a water filtration system. Step out onto the spacious terraceperfect for entertaining or relaxing. Located in one of Oakville's most desirable neighborhood with easy access to Highways 403, 407, and the QEW. Just steps to a scenic pond, walking distance to plazas, public transit, trails, and minutes to Costco, Walmart, Loblaws, golf courses, and more. (id:60365)
34 - 2700 Battleford Road
Mississauga, Ontario
This charming 4-bedroom, 2-bathroom end-unit condo townhouse in the heart of Meadowvale is perfect for a young and growing family. Offering approximately 1,500 sq. ft. above grade, this well-maintained and inviting home features a bright, open-concept main floor with plenty of natural light.The kitchen includes a modern backsplash and overlooks the dining area, which walks out to a private, fully fenced backyard perfect for kids, pets, or summer BBQs. Love to entertain? The spacious combined living and dining area is ideal for hosting family meals or casual get-togethers.Upstairs, you'll find a generously sized primary bedroom along with three additional bedrooms, all serviced by a clean and functional 4-piece bathroom. The finished lower level adds even more living space, featuring a large recreation room with built-in shelving and a convenient laundry area.Situated in a family-friendly neighbourhood just minutes from Meadowvale Town Centre, schools, parks, public transit, major highways, and everyday essentials. This is a wonderful place to settle down and truly feel at home! (id:60365)
565 West Diamond Lake Road
Hastings Highlands, Ontario
What a Gem Cottage Home on Diamond Lake, thousands spent on recent improvements. Enjoy Open concept living, ample storage, spacious 3 bedrooms sleeping and 4 pc bathroom. Bunkie has a loft and walkout to private deck (2.35x2.9m). A private lot with a great view of Diamond Lake, with excellent swimming. Quiet lake surrounded by Crownland and Canadian shield rock. New Furnace June 2025,100 Amp Breaker Pane Large Attached Storage Shed (4.3x2.5m) Main Deck (24'x11.5') (id:60365)

