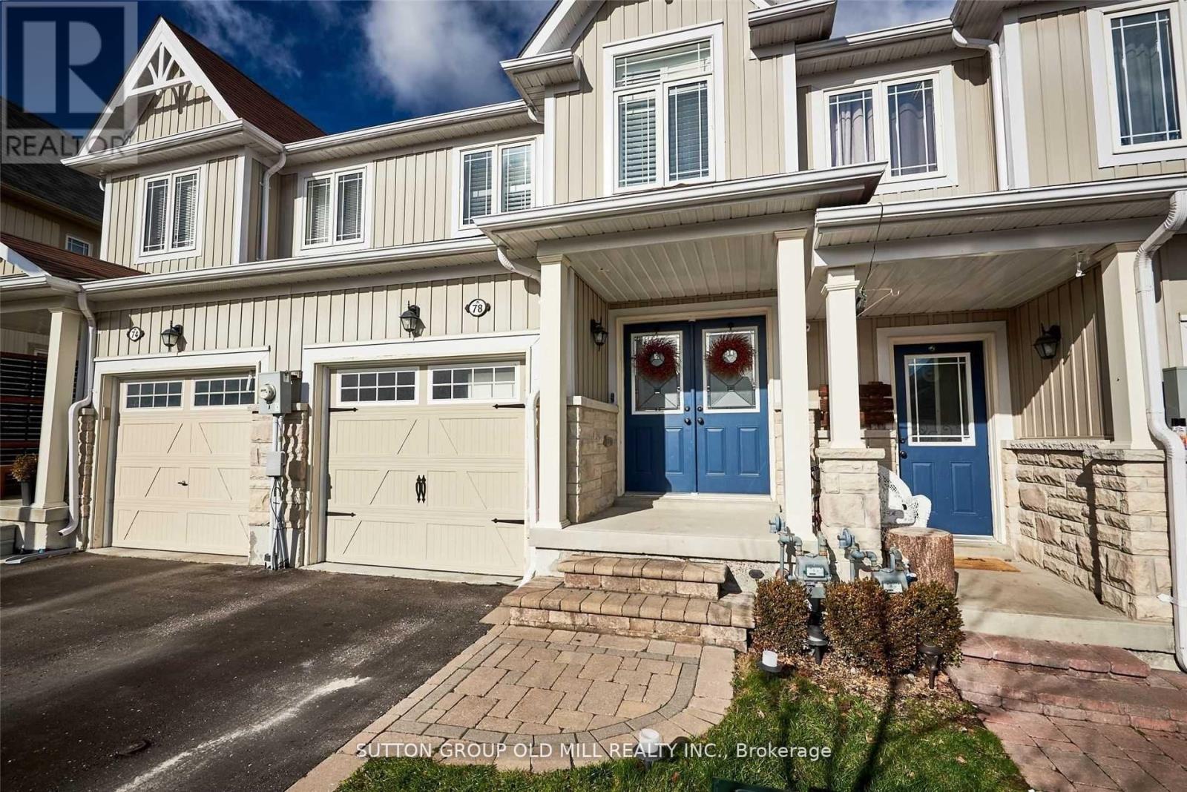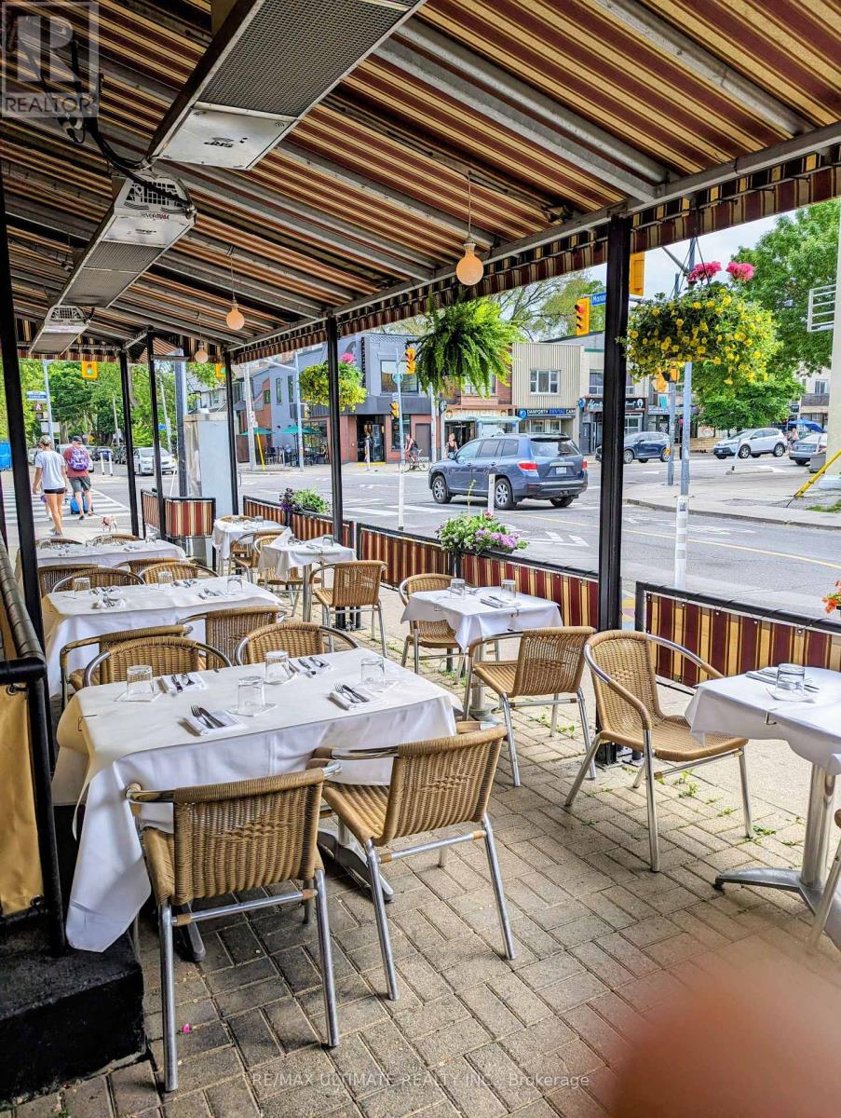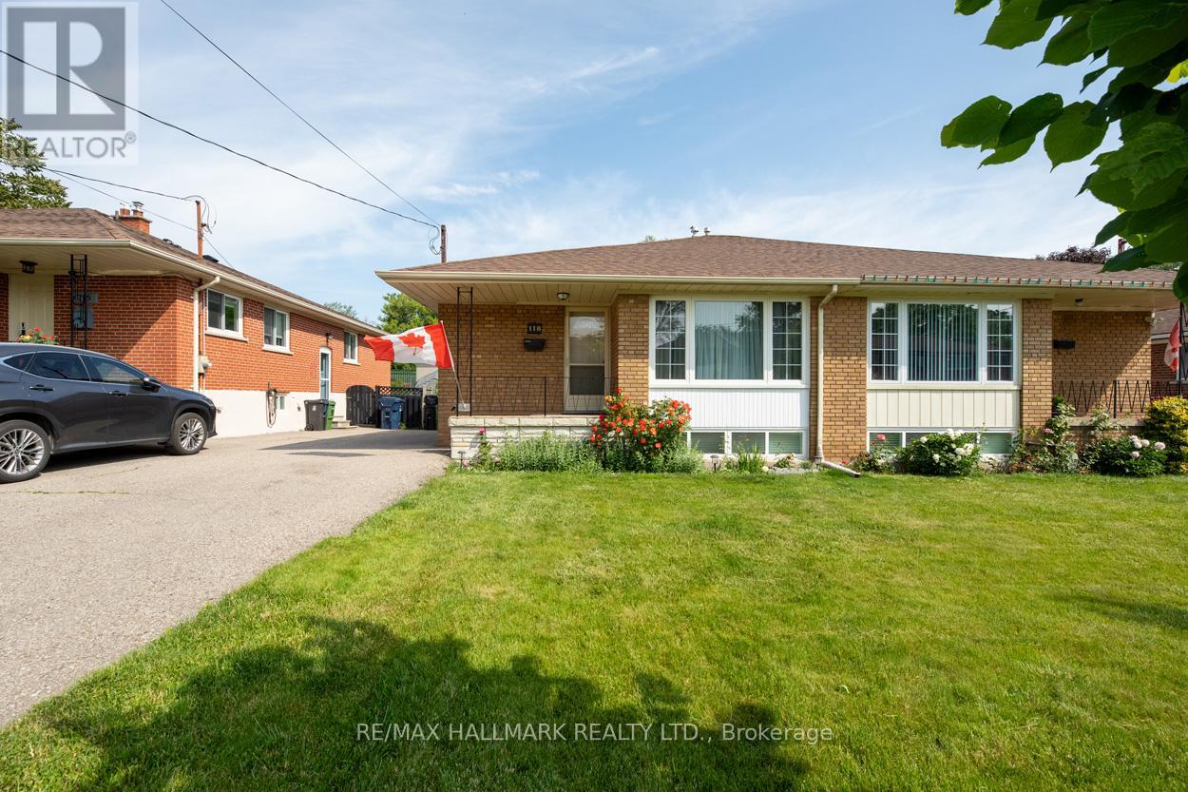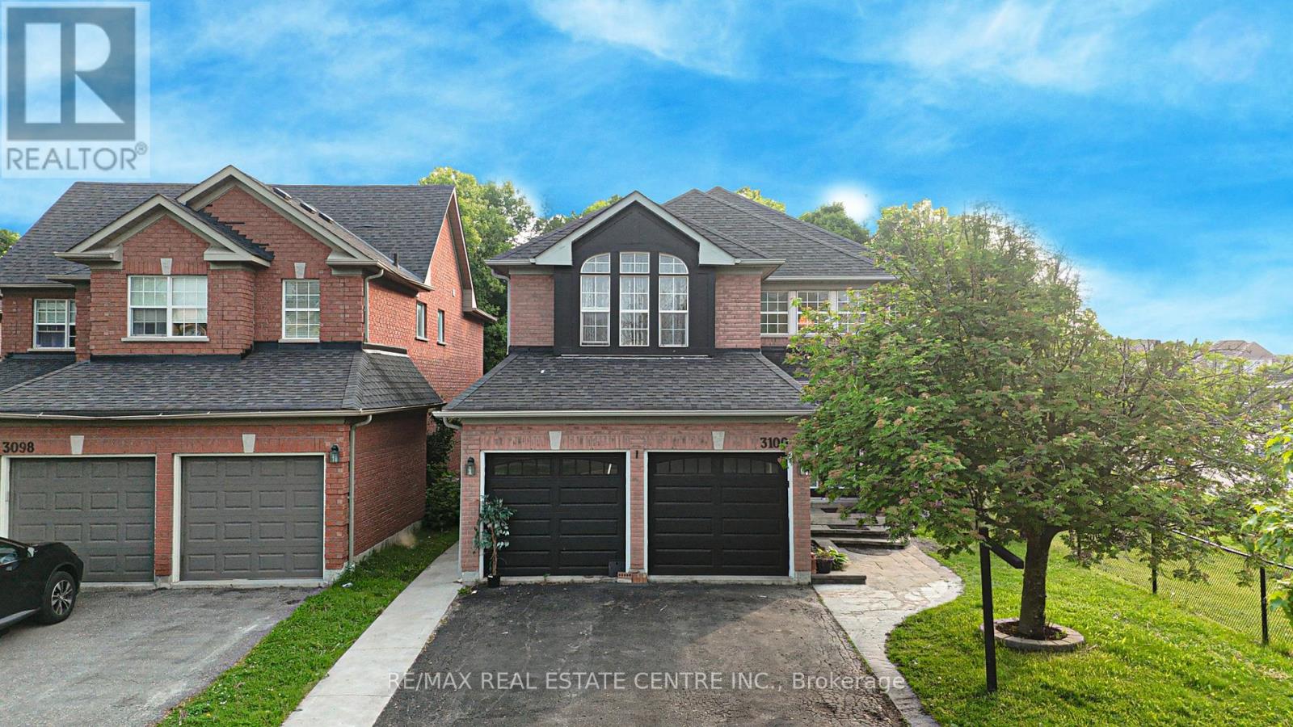215 - 1900 Simcoe Street N
Oshawa, Ontario
Welcome to your ideal student condo residence located just moments away from Ontario Tech U and Durham College. This fully furnished unit offers everything a student needs for a comfortable and productive lifestyle. Adjacent to the living area with cozy couch, desk and TV is a kitchen complete with fridge, cook top stove and dishwasher. The Murphy Bed seamlessly integrates into the living area, offering a comfortable sleep without sacrificing valuable floor space. Convenience is key with ensuite laundry facilities within the unit. The building itself boasts a wealth of amenities designed to enhance your lifestyle and foster community. Take advantage of common rooms on each floor equipped with couches, tables, chairs and a kitchen. A perfect space to unwind with fellow students or host study group. Maintain an active lifestyle with access to a well equipped gym, ensuring you can stay fit without leaving the building. When the weather allows, enjoy the outdoor patio area. In terms of dining options, fast food establishments integrated around the building exterior provide quick and convenient meals when you're on the go. Enjoy the peace of mind of security staff on duty (id:60365)
22 Latham Avenue
Toronto, Ontario
Imagine stepping into a serene, cozy cottage that feels like a peaceful retreat, where the gentle sounds of nature fill the air. This beautifully updated and meticulously maintained 3-bedroom bungalow is the idyllic haven you've been dreaming of, situated on a generous 50-foot lot in the charming Cliffside neighbourhood. Perfect for a growing family or multigenerational living, this property features a self-contained finished basement in a law suite with shared laundry, offering ample space for everyone. You'll be captivated by the lush, private yard, a tranquil sanctuary that shields you from the hustle and bustle of city life, allowing you to unwind amidst the soothing sounds of birds and rustling leaves. Convenience is at your fingertips, as this enchanting home is just a short hop, skip, and jump away from excellent schools, TTC access, beautiful parks, shopping plaza, cafes, and the breathtaking Bluffs. Don't miss the opportunity to call this Cliffside gem your own! (id:60365)
315 Cedarvale Avenue
Toronto, Ontario
Exceptional family home nestled in the heart of East York's sought-after Woodbine-Lumsden neighbourhood. Thoughtfully renovated and updated throughout and filled with natural light, this inviting home blends classic charm with modern comfort. Landscaped front garden with mature trees leads to bright, sun-filled front sunroom -- a versatile space, ideal as welcoming entry, sitting area, or practical mudroom. Main level offers exceptional flexibility to suit your lifestyle with spacious open living and dining areas and laminate flooring throughout. The large updated kitchen features quartz countertops & backsplash; skylight; stainless appliances & modern finishes with plenty of room for family meals. The light-filled family room features wraparound windows & skylight -- a perfect space for relaxing or entertaining--and functions beautifully as a kitchen-adjacent dining area with walk-out to your private backyard retreat, complete with wood-burning pizza oven and multiple areas for dining, lounging and play. A large shed adds valuable storage & utility. Upstairs, you'll find 2 bedrooms and a stylishly renovated 3-piece bathroom with custom vanity and heated floors. The renovated finished lower level offers even more versatility: a spacious family room that easily converts to a third bedroom suite, complete with full bathroom, office area, laundry room & ample storage. Set on a quiet, tree-lined street in a friendly, tight-knit community & surrounded by multiple parks, playgrounds, and recreation centres, including: Stan Wadlow Park, Kiwanis Outdoor Community Pool & Taylor Creek Ravine & just minutes to The Beach. Area schools include Gledhill Junior P.S., D A Morrison M.S. & East York CI, all offering French Immersion. Enjoy the convenience of TTC, GO Transit & DVP and the vibrant shops & eateries of The Danforth. This is truly a special family home in one of East York's most beloved neighbourhoods -- renovated & updated; modern comfort; and space with flexibility. (id:60365)
1707 - 3233 Eglinton Avenue E
Toronto, Ontario
Bright & Spacious 2+1(Flex Solarium) Bedroom Condo with Breathtaking Lake & City Views. Enjoy stunning panoramic views of Lake Ontario, the Scarborough Bluffs, and the Toronto skyline from this updated 17th-floor condo. Recently renovated with brand new windows, floors, and in-suite laundry, this unit is move-in ready.The spacious primary bedroom features a walk-in closet, private balcony, and a 4-piece ensuite with a stand-up shower and soaker tub. A second full bathroom with a bathtub is conveniently located near the entry. The enclosed kitchen opens into a bright living and dining area, and the sunroom offers the flexibility of a den or a potential third bedroom.Just steps to TTC, minutes to Guildwood GO Station, and one bus to U of T Scarborough. Perfect for small families, professionals, or investors.Building amenities include: Indoor pool, Jacuzzi, Sauna, Exercise room, Tennis Court, Basketball & Squash Court, Library, Billiards/Game room, Media/Theatre room, BBQ area, and Playground.Includes 1 parking space and a storage locker.Don't miss this opportunity to own a view you will never tire of. (id:60365)
78 Autumn Harvest Road
Clarington, Ontario
Dont miss your chance to see this modernized 3 bed/4bath townhome in the wonderful family community of Aspen Springs. The Kitchen has been upgraded with extended cabinets, undermount lighting, Herringbone backsplash, quartz countertops, seamless undermount sink, S/S Appls, while the rest of the home has potlights and primarily engineered hardwood throughout. Enjoy your open-concept living space overlooking the Family Room and then walk out to enjoy the sunsets on your private deck. Located minutes from the 401, schools, shopping and downtown Bowmanville - put this on your must-see list for the summer of 2025! (id:60365)
103 - 3686 St Clair Avenue E
Toronto, Ontario
Impeccably maintained and upgraded stacked townhouse in Scarborough Junction. A quick 10 min walk to Scarborough GO & under 20 mins to downtown! 1141 sqft of interior space and a 383 sqft south facing rooftop terrace perfect for those summer BBQ's entertaining guests or just relaxing in the sun. The inviting terrace is softscaped with turf, natural gas hookup & electricity. Inside the main living space features an upgraded kitchen with full-sized stainless appliances, kitchen island, powder room and open concept living and dining area. The over-sized south exposure windows allow fantastic light throughout the day. Stop worried about weeding the garden and expensive home repairs and enjoy this turn-key opportunity. (id:60365)
1426 Danforth Avenue
Toronto, Ontario
TAVERNE TAMBLYN ON THE DANFORTH!! Critically successful classic neighbourhood French Bistro resto now available. The historic ex-pharmacy building in Greenwood occupies a highly visible southwest-facing corner with wraparound patio. Approx. 1,900sqft of well built restaurant space, full commercial kitchen with walk-in fridge and extensive chattels list. Huge covered Patio to take full advantage of the good weather months! (id:60365)
118 Newport Avenue
Toronto, Ontario
For families in need of additional space, this remarkably well-maintained raised bungalow presents an exceptional opportunity. Upon entering, one is greeted by the warm hardwood floors and crown moulding. The main floor features three spacious bedrooms, providing ample space for family members, along with a 4-piece washroom. The kitchen stands out as the focal point of the home, showcasing elegant granite countertops, ample cupboards, and contemporary stainless steel appliances, along with a designated area ideal for enjoying morning coffee and breakfast. But thats not all! This property also includes a separate side entrance leading to a bright and airy in-law suite. This additional space is just as inviting, equipped with a full kitchen, sleek laminate flooring, a bedroom, and another 4-piece washroom, making it perfect for extended family or guests. The backyard offers a tranquil setting for creating lasting memories with family and friends. Its low-maintenance design allows for effortless enjoyment of the outdoor space. Conveniently located just steps away from public transit, schools, parks, and shopping, this home not only offers functionality but also a vibrant community lifestyle. Dont let this opportunity pass you bymake this wonderful home yours today! (id:60365)
214 - 580 Mary Street E
Whitby, Ontario
Very Spacious 1395 sq ft, Affordable Well-maintained 2-Storey 3 Bedrooms Townhome, closed to many Amenities in the Heart of Whitby! Perfect for First-Time Buyers, Young families. Quiet building backing on to Julie Payette French Immersion School. Filled with lots of sunlight. Open concept Large eat-in Kitchen with S/S Appliances, Backsplash. Good size Terrace to entertain your family. Large Master bedroom and Other Two Good Size Bedrooms. Feel like Traditional Townhomes. Lots of Storage Space! Close to downtown Whitby, waterfront parks, shopping, Plazas and schools. Few minutes to Go Station, Highways 401, 412 and 407, ideal location for commuters. New Hardwood flooring(2022), Fresh paint (2022), and Modern lighting (2022), Roof (2022) and New Stucco Ceiling. Low maintenance fee includes water as well. Don't miss out, this one won't last! (id:60365)
3100 Country Lane
Whitby, Ontario
Simply Wow! Detach Corner Lot Sitting on Premium Ravine Lot Backing on to Green space With a Walkout Above Ground Basement. Full Brick Completely Upgraded & Renovated Consisting of 6 + 3 Bedrooms With a Walkout Above Ground 3 Bedroom Basement Apartment. The Total House Above Ground Living Space is Spanning Almost To 4300 Sqft. The Moment You Walk in through the Double Door You will be Welcomed With an Open Concept Bright and Spacious Home With a Open Foyer, Moving Forward on Main Level to the right side You will Find Big Living Room, followed by Dining Room and then the Family Room With a Gas Fireplace. On the Left side of Main level You have a Big Mud Room, followed by Half Washroom. The Kitchen On Main Level is Filled With Tons of Upgrades such as Quartz Counter Top, Stainless Steel High End Appliances, Spacious, Deep and Long Kitchen Cabinets. The Kitchen and Family Room Overlooks the Ravine Backyard. Enjoy Morning Coffees & Evening get togethers on the Big and Spacious Backyard Deck Overlooking the Ravine. The Main Level has it Spacious Bedroom that Can be Used as 6th Bedroom or Office Room. Walking towards 2nd Floor through the Hardwood Staircase You will Find 5 Spacious Bedroom With the Primary Bedroom with Its Own Ensuite Washroom & Walk In Closet and Cathedral Ceiling. Both 2nd Floor and Main Level have Hardwood Floors and is Fully Carpet Free. Now One can Say!! The Best part of this House Could be the High Ceiling Walkout 3 Bedroom Basement Apartment With its Own Separate Kitchen, Laundry & Washroom. The Location Cant Be any Better, the Bus Stop is with in couple of Steps away from the House. Enjoy Backyard by Relaxing & Entertaining, Custom Made for Summer BBQs or Quiet Evenings under the Stars! Located in a family-Friendly Neighborhood, this home offers Easy Access to Highways 401, 407 & 412, top-rated schools, Shopping Centers & Ski hills! Walking Dist To Top-ranked Schools: Captain Michael Vandenbos, St. Lukes, Donald A. Wilson SS, & All Saints (id:60365)
1909 Passionfruit Grove
Pickering, Ontario
Brand New Detached By Fiedgate Homes. Welcome to your dream home in Pickering! The Pisces Model Boasting 2505 square feet of above-ground captivating living space! Bright light flows through this elegant 4-bedroom, 3.5-bathroom gorgeous home w/timeless hardwood flooring. This stunning brick and stone design features a main floor laundry, highly desirable Main and 2nd floor and basement 9ft ceilings, master bedroom featuring extra large walk-in closet and 5-piece en-suite. Enjoying relaxing ambiance of a spacious family room layout w/cozy fireplace, living and dinning room, upgraded kitchen and breakfast area, perfect for entertaining and family gatherings. The sleek design of the gourmet custom kitchen is a chef's delight, Also Featuring a separate walk Up leading to the Basement. This home offers endlees possibilities! Don't miss this one! **Extras** Full 7 Year Tarion Warranty in Effect. (id:60365)
506 - 700 Wilson Road N
Oshawa, Ontario
Durham's only luxury condominium building, friendly, beautiful, and quiet with mainly retired residents. It backs off to a beautiful walking trail along Harmony Creek. Walking distance to. Other amenities; Jacuzzi, showers, library, and workshop. The 2nd parking space is available for rent from the management. You will appreciate this exceptional spacious condo with large living and dining rooms, abundant kitchen cabinetry in classic style with granite countertops, a huge master BR, 2 large closets and 5 pieces ensuite bath, a large 2nd bedroom with a large closet, a 4pieces 2nd bath, storage room within the condo, large balcony with access from the kitchen, living room, bedroom with a beautiful garden view and open space. All utilities, Internet, and TV are included in the condo fees. BBQ is allowed in the garden. Steps to a nature trail and minutes from shops! (id:60365)













