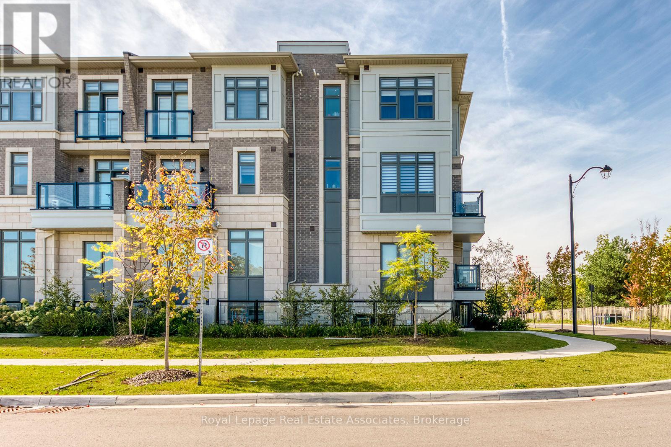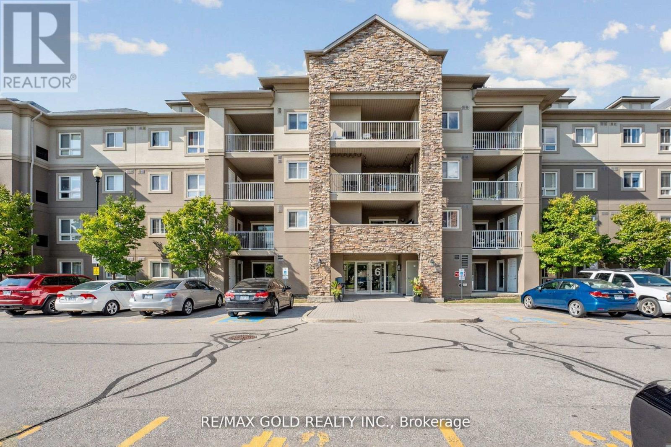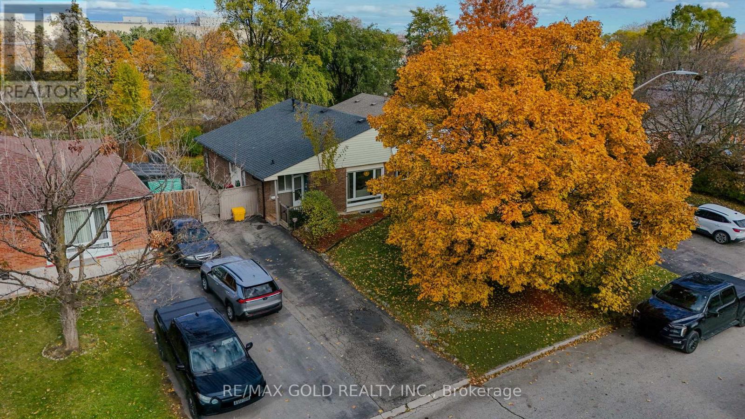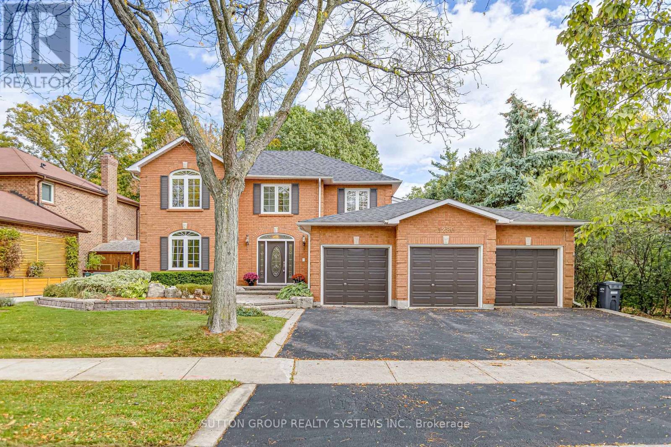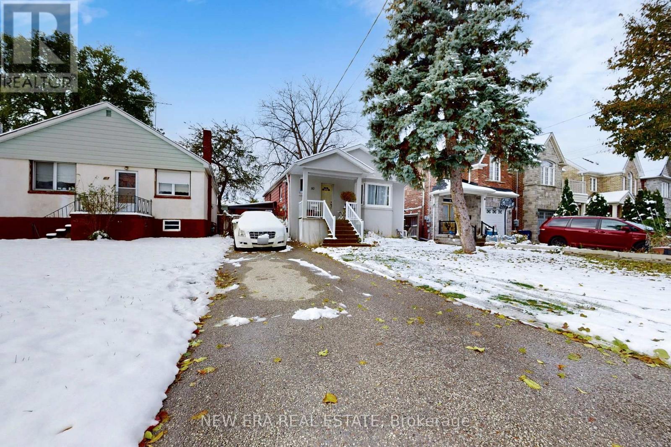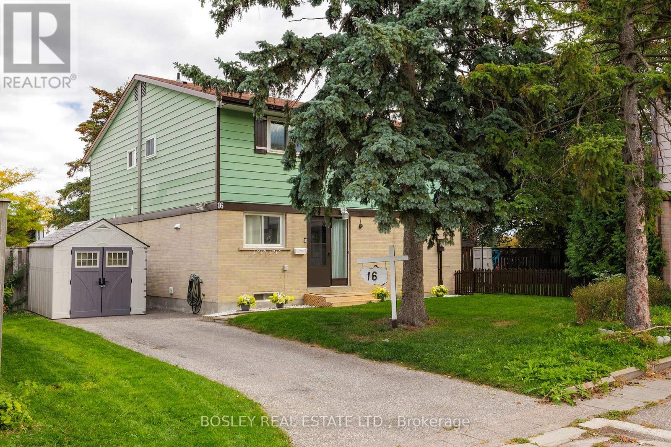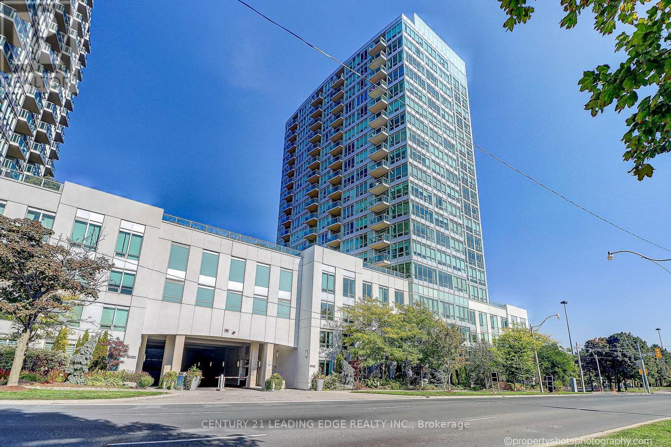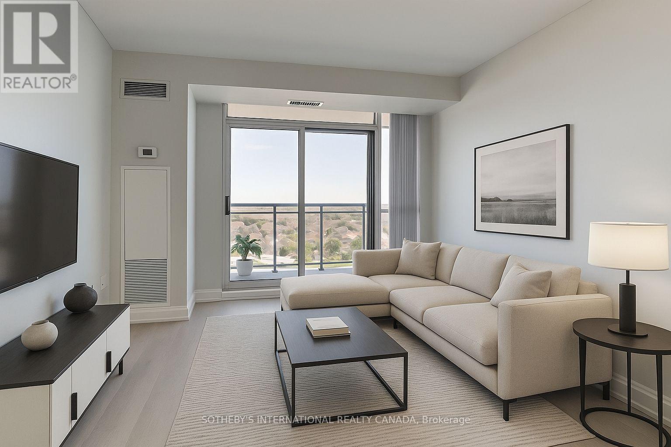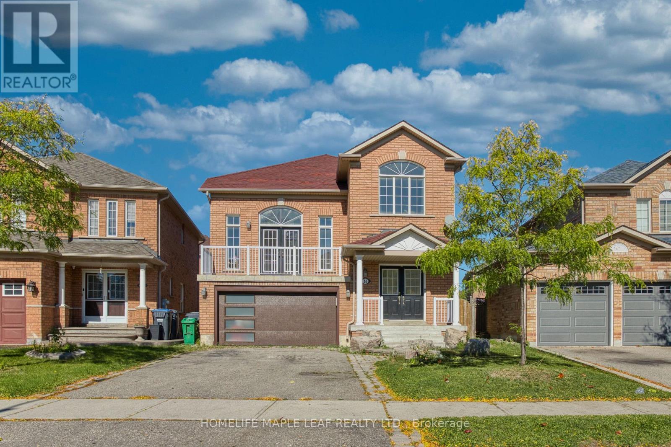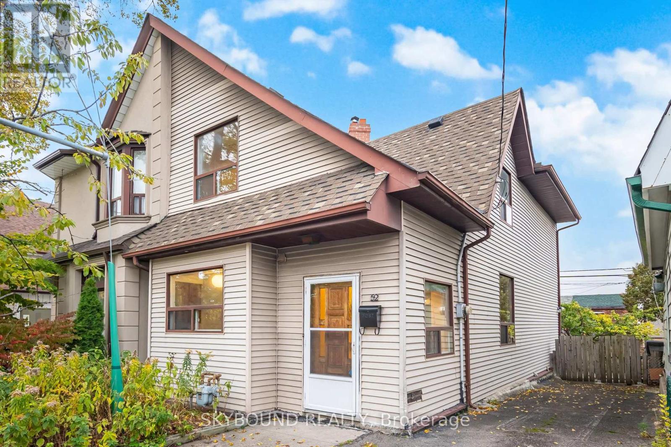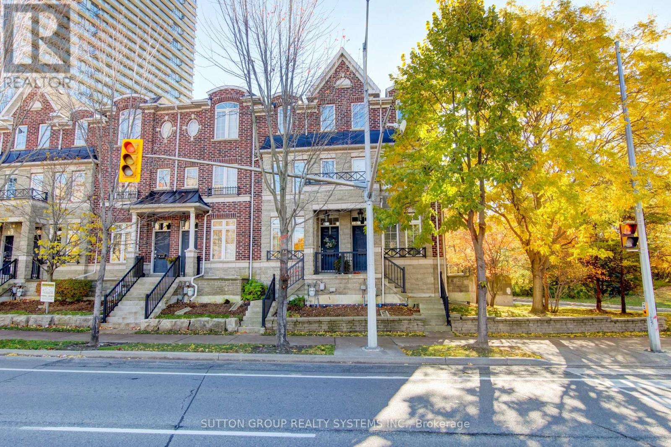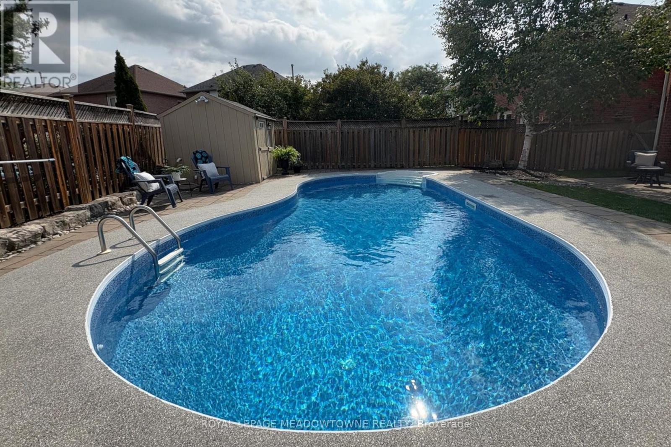402 - 70 Halliford Place
Brampton, Ontario
Beautiful townhome in the heart of Brampton East community. This modern corner stacked condo townhouse has 2 bedrooms, 2 washrooms, and beautiful open concept kitchen with s/s appliances. Large windows with natural light affixed with zebra roller shade blinds. Close to shopping, hospital, conservation area, schools, park, place of worship, public transit at your doorstep! In unit laundry, 1 parking space, utilities additional, Dec 1 possession. (id:60365)
2104 - 6 Dayspring Circle
Brampton, Ontario
Ground floor unit 2 + 1 Bedroom , 2 bath, massive locker beside Parking spot, 2 parking spots, and 2entrances to the apartment. Million dollar view overlooking a conservation area (with wild life), in a gated community. Everything just renovated after being vacated. Beautiful oak shutters throughout. Appliances brand new or fairly new. Separate furnace and ac unit. Move in ready, no occupants. Front door and private back patio entrance with lounge area and access to main parking lot. Resort type living, with no worries of new developments on the picturesque conservation area. Fresh paint throughout. Brand New countertops, faucets, light fixtures. Ready to move in, Flexible closing. (id:60365)
4 Deeside Crescent
Brampton, Ontario
WELCOME TO 4 DEESIDE CRES!!!Backing onto serene green space, this 3+1 bedroom home is ideal forfirst-time buyers. Enjoy a fantastic private backyard, perfect for entertaining. Inside, thehome features a renovated kitchen floor and hardwood flooring throughout the main level. Thespacious basement offers a kitchen, 2-piece bathroom, and large family room, with potential toadd two additional bedrooms. Conveniently located within walking distance to schools, places ofworship, transit, and shopping, this home combines comfort, functionality, and location. (id:60365)
1280 Springwood Crescent
Oakville, Ontario
Situated On A Quiet Street In Sought-After Glen Abbey, This 2,468 Sq.Ft. One Owner Home Sits On A Large Lot Backing Onto A Serene Ravine With A Trail At The Side. Rare Custom Designed 3-Car Insulated Garage. Main Floor Just Renovated With Brand-New Kitchen, New Flooring & Fresh Paint. Very Spacious Layout Featuring Separate Living, Dining & Family Rooms. Upper Level Offers 4 Generous Bedrooms. Finished Lower Level Includes A Recreation Room, A Study, And A Wet Bar Area, Perfect For In-Laws, Extended Family, Or Home Office/Leisure Use. Operating Irrigation System. Top School Area: Pilgrim Wood PS & Abbey Park HS. Minutes To Parks, Trails, Shopping, GO & Highways. (id:60365)
80 Renfield Street
Toronto, Ontario
Fantastic opportunity in a sought-after neighborhood! Detached bungalow owned by the same family for 23 years. Features a separate entrance to the basement with existing plumbing for a kitchen - ideal for an in-law suite or income potential. Surrounded by many new builds in the area. Walking distance to schools, parks, and shopping. A great investment in a rapidly developing community. The house is a solid build and can be extended to a second floor and/or over the driveway; the full exterior from the footing to the underside of the roof is cement block. (id:60365)
16 Grand River Court
Brampton, Ontario
Welcome to 16 Grand River Court. In move-in condition! This lovely family home is a great choice for first time home buyers, growing families or downsizers. Front-facing semi with front side yard, front yard and large back yard for leisure or entertaining. Boasting a well curated, private, fenced backyard with a sheltered garden that verges on Goldcrest Park. It is well located at the back of the court, in the sought after G-Section neighbourhood, just minutes from Chinguacousy Park (which has events areas, a greenhouse, flower gardens, a skating area, a petting zoo, a curling rink and a library). Centrally located access to Brampton Civic Hospital, Bramalea City Centre, Toronto University Medical School, bus terminal, medical centres, lots of shopping and restaurants, plenty of parks for walking and recreation, great schools & so much more. Easy access to the 410 and the 407, Bramalea Go Station, and Brampton Transit. Includes: 5 appliances - Washer, Stove: 2024; Dishwasher: 2023; Dryer, Fridge: 2022. Vinyl/Laminate flooring throughout: 2022; Eavestroughs, soffits & fascia: 2019; Patio Tent with mosquito netting & drapes: 2024; two sheds, Custom shower/tub in main bath: 2022; New water meter: 2025; New Smoke Alarms: 2025. Painted throughout: 2024. Come take a look! (id:60365)
303 - 1900 Lake Shore Boulevard W
Toronto, Ontario
Waterfront Living at Park Lake Residences! Furnished and move-in ready, bright and spacious 2-bedroom, 1-bathroom south facing condo offering stunning views of Lake Ontario. Floor-to-ceiling windows flood the space with natural light, creating a warm and inviting atmosphere. This unit features an open-concept layout, modern finishes, and comes fully furnished for ultimate convenience. Enjoy sleek stainless steel appliances, ample storage, and a comfortable living space perfect for relaxing or entertaining. Residents enjoy top-tier building amenities including a concierge, fitness centre, rooftop terrace, party/meeting room, and visitor parking. Ideally located just steps from the lake, beach trails, High Park, and TTC, with quick access to the Gardiner Expressway and minutes to downtown-this is urban living at its best. (id:60365)
1415 - 55 Strathaven Drive
Mississauga, Ontario
Stunning on Strathaven! Welcome to Suite 1415 at The Residences of Strathaven, a Tridel built gem offering 748 sq. ft. of beautifully renovated living space with unobstructed views of the City skyline, CN Tower, and Lake Ontario. This split two-bedroom layout has been extensively updated and freshly painted, featuring high-quality, water-resistant wide-plank vinyl floors throughout. Enjoy true open-concept living with clearly defined spaces for cooking, dining, and relaxing - no compromises needed. The sleek, modern kitchen is perfect for entertaining with brand-new, full-sized stainless steel appliances, quartz countertops and backsplash, ample soft-close cabinetry, and a custom extended breakfast bar for casual dining. Additional upgrades include: new light fixtures throughout, bathroom vanities with stone counters and soft-close drawers, new toilets, faucets, and shower heads, all new doors with upgraded hardware and mirror closet doors & zebra blinds in both bedrooms. Located on Hurontario Street, just minutes from Square One, Heartland Town Centre, and major highways (403, 401, 407). Transit is right at your doorstep, making commuting effortless. You're also close to schools, groceries, parks, and more. Enjoy a resort-style lifestyle with building amenities that include a 24-hour concierge, party room, indoor whirlpool, sauna, gym and aerobics room, billiards room, movie theatre, library, visitor parking, and more! Move-in ready +All utilities and parking included in the monthly rent. (Some photos virtually staged) (id:60365)
34 Lormel Gate
Brampton, Ontario
Welcome to 34 Lormel Gate, a beautifully upgraded detached home in the heart of Fletcher's Meadow, Brampton. This stunning residence features 3 spacious bedrooms, 3 washrooms, and a fully finished legal basement apartment with 2 bedrooms and 2 full washrooms - each attached to a bedroom. The legal basement has a separate entrance and currently generates $2,000 in monthly rental income, making it a perfect choice for families or investors. The home showcases a thoughtful layout with separate living, dining, family, and breakfast areas-ideal for entertaining and everyday comfort. Enjoy a bright living area that opens to a private balcony, creating a cozy indoor-outdoor flow. The upgraded kitchen boasts modern cabinetry, quartz countertops, stylish backsplash, and stainless steel appliances. No carpet throughout - only new, premium flooring across all levels, giving the home of fresh, modern look. All washrooms have been tastefully upgraded with contemporary finishes. The spacious primary bedroom offers plenty of light and comfort, while the other bedrooms provide versatility for family, guests, or office use. Outside, the home offers a double car garage and a long private driveway with parking Located close to Bovaird and McLaughlin, you'll enjoy easy access to top-rated schools, parks, shopping plazas, GO transit, and major highways. Move-in ready, stylish, and income-generating-this is the ideal family home and investment opportunity in one! . Detached 3+2 Bedroom Home, Fully Legal Basement - $2,000 Monthly Rent, No Carpet, New Flooring, Renovated Kitchen & Washrooms, Separate Living, Dining, Family & Breakfast Areas, Balcony Access from Living Area, Double Garage + 4-Car Driveway, Prime Brampton Location. This home defines modern family living with the added advantage of income generation - a rare opportunity you won't want to miss! (id:60365)
52 Ford Street
Toronto, Ontario
Finally, a rare chance to break free from condo living, this charming semi in Carleton Village delivers more space, more privacy and far greater long-term value than any unit at this price point. Just under 1200 sqft, this well-maintained three bedroom home offers true functionality in one of Toronto's most connected neighbourhoods. Steps to the junction and a short walk to the St. Clair streetcar, the location delivers unbeatable access to transit, parks, cafes and local amenities. Inside, bright principal rooms, excellent ceiling height and an efficient layout create a warm, comfortable flow. A private driveway, rare for the area, adds everyday convenience and real utility. Sold as is, the home gives buyers the opportunity to update, personalize, and build equity on their own terms. With no maintenance fees, land ownership, space to breathe and the charm of a character home, this property stands out as a smart and compelling alternative to condo living. An excellent opportunity for first-time buyers, families or investors! (id:60365)
85 - 119b The Queensway
Toronto, Ontario
Beautiful, bright & airy three storey townhome in desirable High Park Swansea pocket, open plan main floor with 9' ceilings offers LR, DR, Kit combination with walkout to a private terrace with BBQ hook-up. The open concept living, dining area is floaded with natural morning and afternoon light, perfect for cozy mornings or dinner parties. The third floor is entirely designed as primary bedroom retreat & includes 2 rooms, one with 2 closets and walk-out to balcony and ensuite 4pc bath with separate showers & soaking tub. It feels like your own private hideaway. 2 more bedrooms & 4pc bath on the second floor offers room for kids, guests or proper office set-up. Finished basement included, rec room, 2 pc powder room, cold room & entrance to garage. This 3 storey home is packed with style, space & convenience. This home is steps from High Park, the lake, Bloor West villages cafes & boutiques. Short stroll away from Swansea Junior & Senior Public school with TTC, Gardner & UP Express Nearby. Everything is within reach. A Smart buy for buyers seeking low maintenance townhome living in one of Torontos most loved West-End Neighboourhoods. (id:60365)
33 Harrop Avenue
Halton Hills, Ontario
Welcome to this move in ready 4-bedroom, 4-bathroom home in one of Georgetown's most sought-after neighbourhoods. Offering over 2,000 sq ft above grade, this property combines comfortable everyday living with thoughtful updates and plenty of room for the whole family. Inside, the bright main floor features mostly hard-surface flooring and a flowing layout designed for both daily life and entertaining. A curved staircase sets an elegant tone at the front entry, while the family room offers a higher ceiling and a gas fireplace for added warmth and character. The kitchen is finished with quartz countertops and a solid-surface backsplash, providing a clean, functional space for cooking and gathering. Main floor laundry adds extra convenience. Upstairs, well-sized bedrooms provide space to grow, and the finished lower level-complete with a full bathroom and second fireplace-extends your living area for movie nights, play space, or a private home office. Step outside to your private backyard retreat with an inground pool featuring a new liner (2023), plus plenty of space for relaxing or entertaining through the warmer months. The quiet street setting adds year-round peace and privacy. All of this is just minutes from Gellert Community Park, with trails, sports fields, playgrounds, a splash pad, and the Gellert Community Centre for fitness and recreation. Schools, shopping, and commuter routes are also close at hand, making everyday living easy and connected. Lovingly cared for and ready for its next chapter-book your private showing today. (id:60365)

