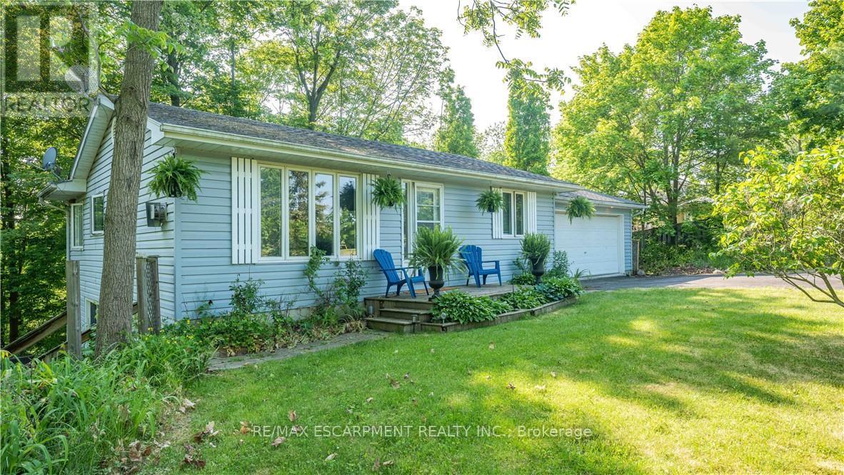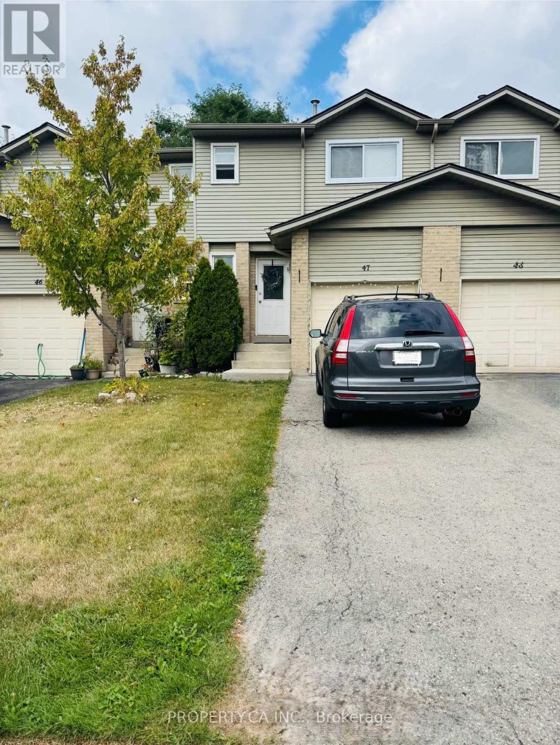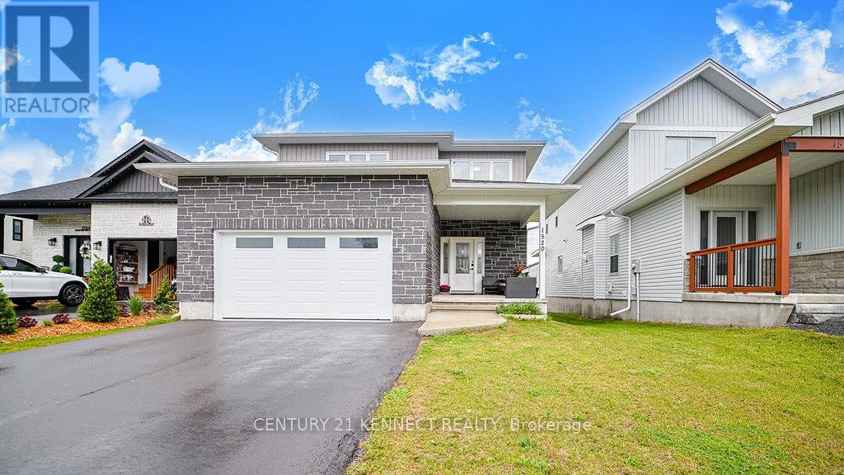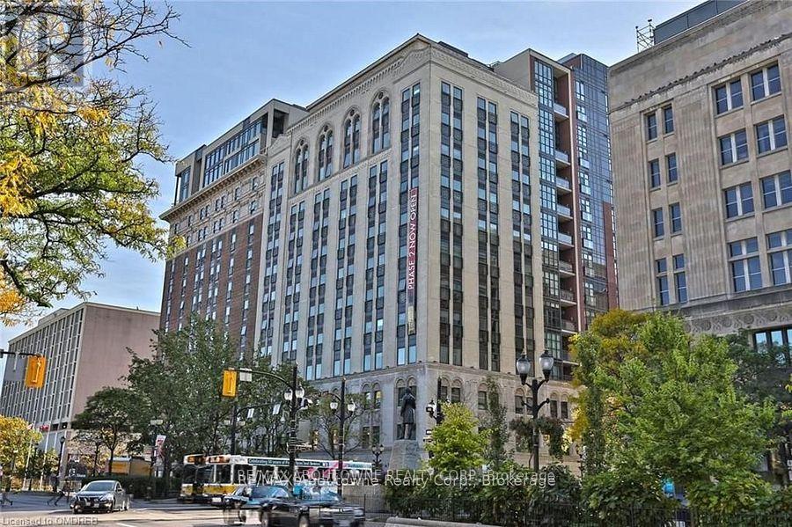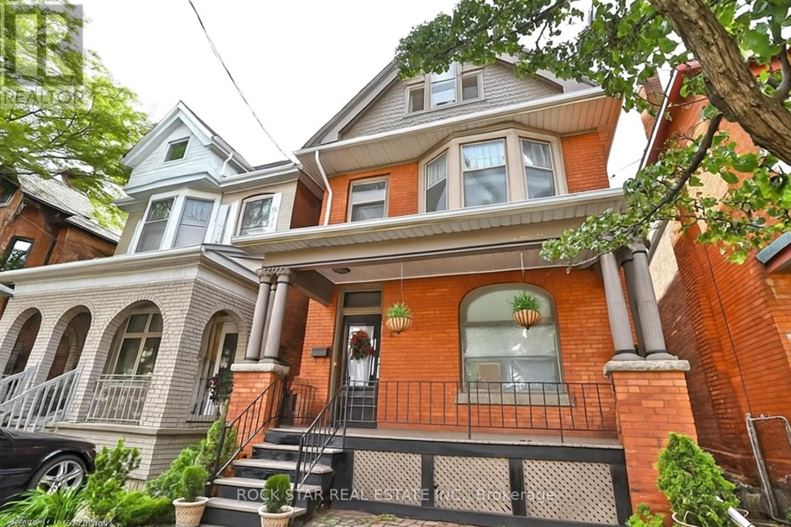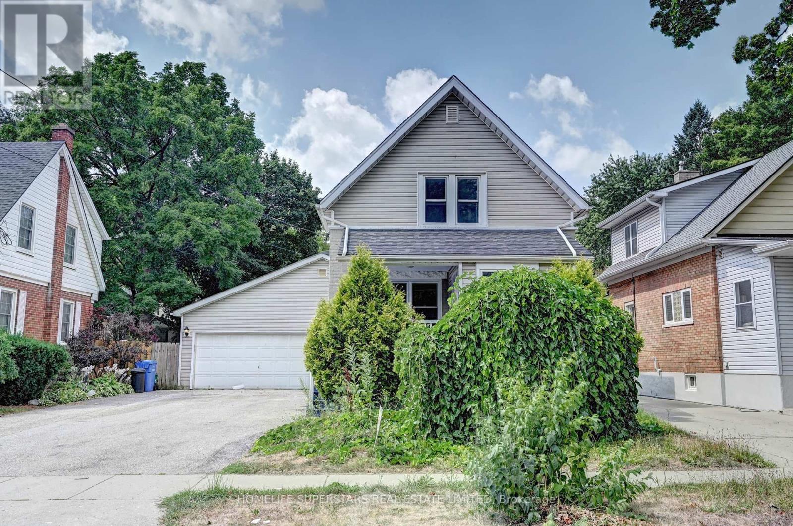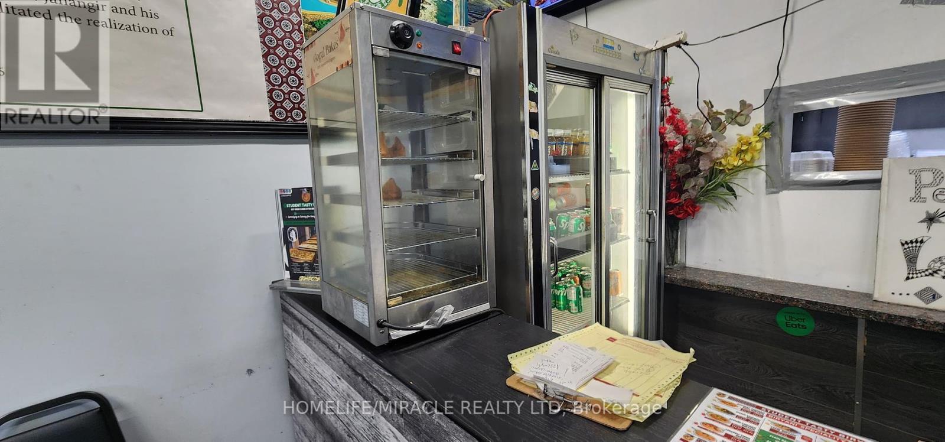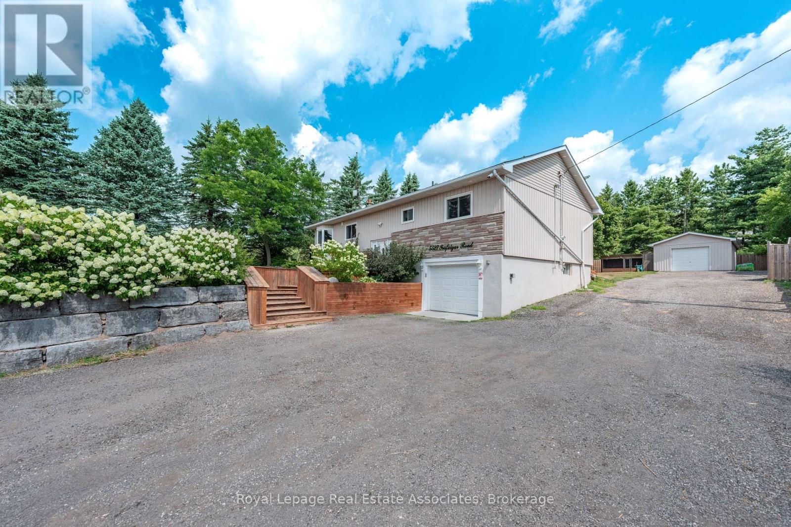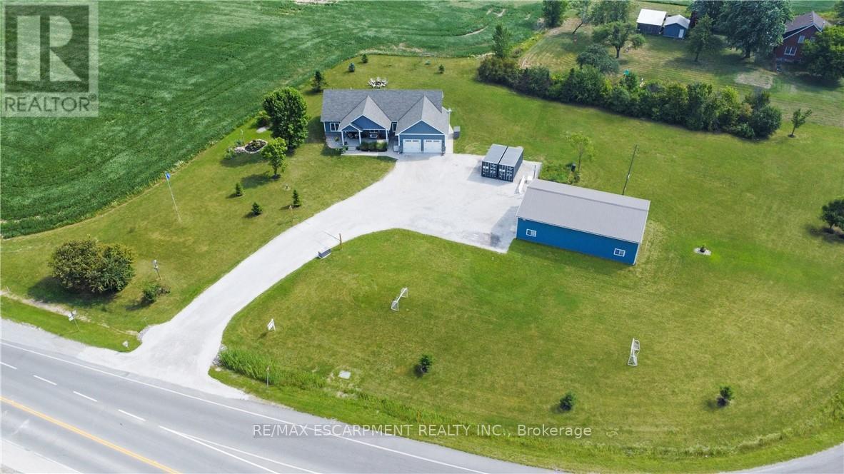5 King Street S
Norfolk, Ontario
Year round living in the historic hamlet of Port Ryerse. Nestled on almost 1/2 an acre, this property was once 2 separate lots. Just minutes to the beach, this home is perfect for the outdoor enthusiast with fishing, boating & swimming nearby. Enjoy beautiful sunrises and ravine like views from the large eat in kitchen with breakfast bar, ss appliances & new gas range. With over 1700 sq ft of total finished living space, this home is perfect for retirees, first time home buyers or anyone looking to simplify their lifestyle. The main floor features new vinyl flooring throughout. living room with gas fireplace, renovated 4 pc bathroom, master bedroom & second bedroom with walkout to deck. The back deck is perfect for entertaining with access off of the kitchen as well as the 2nd bedroom. The lower level offers 2 additional bedrooms, laundry room, 3 pc bathroom, large rec room area with gas fireplace & bay window overlooking the property. Sliding glass doors from this level lead out to a patio, firepit and backyard. Double attached garage with access to back deck. Parking in driveway for 4 cars + 2 spots at back of property. New 200 amp electrical panel '21, heat pump 24, ductless air conditioners & remote garage door 23, vinyl flooring '22, 2000 gallon cistern. Heated by 2 gas fireplaces, new heat pump and baseboard heating. Approximately 10 min drive to Port Dover & Simcoe, 15 min drive to Turkey Point & close to wineries and public golf courses. Rare opportunity to join this welcoming community of Port Ryerse. (id:60365)
449 Woodsworth Terrace
Woodstock, Ontario
Stunning House! This beautiful luxury two-story detached home boasts 5 bedrooms and 6 bathrooms, spanning approximately 4000 square feet above grade.Situated on a pie-shaped lot measuring 44 feet by 150 feet by 142 feet in quiet Cul-de-Sac, the house offers a spacious and inviting living environment.The main floor features a high ceiling of 10 feet, 8 ft doors providing ample headroom. It includes an office space, a living room, a dining area, and a family area. Additionally, theres a powder room and a bedroom with a full three-piece Ensuite.The house is equipped with approximately 400k worth of upgrades. The kitchen boasts a luxurious layout with a large range hood, a spice rack, a farm sink, and Jen Air appliances. It features a 60-inch gas stove and a walk-in pantry. The kitchen also includes a beautiful island and a backsplash made of quartz and 24 x 48 tiles on floor. The main floor also includes a drop ceiling, pop work on the wall decor on the walls and crown molding in full house. Oak stairs with iron spindles connect the basement to the second floor, while hardwood flooring is used throughout the main and second floors.The second floor features a high ceiling of 9 feet and four bedrooms. Each bedroom has a custom washroom with a custom vanity, and the primary bedroom has a walk-in closet. The master suite includes a five-piece en-suite bathroom with a 2-foot-by-2-foot tiles. The unfinished basement also has a 9-foot ceiling. Security cameras, and automatic blinds. There are many other upgrades listed throughout the house. This house is conveniently located near Highway 401, trails, and all the amenities that make Cul-de-Sac a desirable place to live. It's a rare opportunity to own such a stunning and luxurious home. (id:60365)
47 - 14 Derby Street
Hamilton, Ontario
Charming 3-Bed, 2.5-Bath Townhome in Quiet East Mountain Neighbourhood Available for Rent Welcome to this beautiful 2.5 bath, 3-bedroom condo townhome in the quiet East Mountain Broughton neighbourhood. This 2-storey home has a main floor that features ceramic & laminate flooring and a stunning white kitchen with quartz counters & backsplash. The dining & living area is open-concept to a private enclosed yard with a large furnished deck, perfect for relaxing. The spacious primary bedroom includes a deep walk-in closet, a 3-pc ensuite, & the partially finished basement offers extra living space/storage space (Two rooms not included). Conveniently located steps from stores, banks, a pharmacy, restaurants, and public transit, with schools nearby. Optional furnishings are available for $3,200/month, including stylish living and bedroom pieces, backyard furniture, and décor, which can also be stored if preferred. This home offers comfort, convenience, and a welcoming community in one perfect package. (id:60365)
1520 Berkshire Drive
Kingston, Ontario
Rare offering: brand new custom-built home on a 40.72 x 192.42 huge lot in the heart of Kingston. Oversized island, countertop, large fridge. Luxury living in one of the most distinguished residences. The 2nd floor hosts four spacious, large bedrooms with beautiful finishes, and extra space can be used for another room, or anything your heart desires. It is a 2-year-old house with a 2-car garage, brand new, on an extra-large lot with enough room to create gardens and a pool. Open concept living room and dining room with a modern gas fireplace, custom white and black cabinet mantle, and a Large modern kitchen countertop and bathrooms. The main floor features a laminate floor throughout and is accessible to the deck via patio doors. The washer and Dryer are located on the main floor for convenient use. This full basement can be changed into two or three additional bedrooms or used as a game room, den, office, or exercise room. Large back yard (192.42 feet) can be installed as a swimming pool, a playground, a garden, or a bigger deck. Very good neighbourhood, everyone is kind and open-minded. Comfort and an exceptionally warm entire home. The seller proudly installed an electronic vehicle charger in the car garage, a sleek and foward thanking upgraded. (id:60365)
312 - 118 King Street E
Hamilton, Ontario
Luxurious Condominium Living At The Royal Connaught, An Elegant 840 square foot 1+1 bedroom has in-suite laundry. Featuring an open concept design, stone countertops and SS appliances .Several amenities compliment this property including a Grand lobby, rooftop terrace, gym and media/party room. In The Downtown Core Of Hamilton. Located On King Street East Between The Niagara Escarpment & Waterfront Trail, Offering Breathtaking Panoramic Views Of The City & Lake Ontario. A Short Walk To The Art-Deco Go Station Which Offers Regular Trains To & From Union Station. Convenient Access To 403.Comes with parking & locker .Brokerage Remarks (id:60365)
Main - 319 Queen Street S
Hamilton, Ontario
This spacious and charming suite welcomes you with soaring coffered ceilings, original architectural details, and a bright, airy layout. The generous living area flows seamlessly into an oversized kitchen, perfect for entertaining or enjoying quiet meals at home. Two comfortable bedrooms offer ample closet space, while large windows fill the space with natural light. Beautifully maintained and move-in ready, this unit blends old-world character with modern convenience. Ideal for tenants seeking both charm and functionality in one of Hamiltons most desirable neighbourhoods. (id:60365)
50 Longyear Drive
Hamilton, Ontario
Welcome to 50 Longyear Drive! Where Your Backyard Feels Like Cottage Country, Right in the Heart of Waterdown. Step into a world where the hustle of city life melts away the moment you open the back door. This incredible 165-foot deep lot offers a private backyard retreat so peaceful and picturesque, youll swear youre at the lake. Towering mature trees wrap you in privacy, birdsong replaces traffic noise, and the gentle rustle of leaves creates the soundtrack to your new life. Whether its morning coffee on the patio, an evening glass of wine under the stars, or weekend BBQs with friends, this yard is a year-round escape youll never want to leave. Inside, youll find over 2,400 sq. ft. of total living space that blends warmth, comfort, and functionality. The foyer welcomes you into a bright formal living/dining room with rich engineered hardwood flowing seamlessly across the main and upper levels. At the back of the home, a cozy family room with a gas fireplace opens to a sunlit kitchen, both with views of your breathtaking backyard. A powder room and spacious laundry room complete the main floor. Upstairs, your private primary suite feels like a sanctuary with a 5-piece ensuite featuring double sinks, a deep soaker tub, and separate shower. Two generous bedrooms and a 4-piece bathroom complete this level. The finished basement offers even more space, with a private den perfect for a home office or playroom, and a large open rec room for movie nights, games, or music sessions, plus plenty of storage. All of this is set in an unbeatable location, walking distance to Waterdowns vibrant new hub of shops, dining, and services, plus schools, parks, and trails just around the corner. This is more than just a home, its a lifestyle. Rarely does a property combine such an exceptional backyard with city convenience. Fall in love with 50 Longyear Drive, and make every day feel like a getaway. (id:60365)
31 Troy Street
Kitchener, Ontario
Beautifully updated 4-bedroom detached home on a spacious lot in a sought-after Kitchener neighborhood. Featuring a brand-new kitchen with quartz countertops, newly renovated bathrooms, and a heated foyer for year-round comfort. The main floor offers a bright solarium with a hot tub and a full bathroom, perfect for relaxation. Enjoy outdoor entertaining on the large covered deck. The expansive basement provides ample space for recreation or hobbies. Conveniently located near restaurants, Kitchener downtown, and within walking distance to City Hall. A rare blend of modern upgrades and prime location! (id:60365)
408 Dalhousie Street
Ottawa, Ontario
Incredible opportunity to own a fully equipped, profit making and turn key Franchise restaurant with fully trained team and full Mkt and Hands on Quality and technical support in a high-traffic, sought-after location in Ottawa. This professionally designed space features top-quality Food with great rating, allowing you to start making profit immediately no setup delays, no permit hassles. All required licenses and approvals are in place. Very low and competitive rent as compare to the location. Parking available. All showings are by appointment only through the listing agent. (id:60365)
5527 Trafalgar Road
Erin, Ontario
Well Set Back From The Road Nestled On 1/2 Acre Lot Sits This Raised Bungalow Offering A Total Of 2,000+ SqFt. The Upper Level Offers Open Concept Living With Spacious Kitchen, Dining Room And Light Filled Living Room With Fireplace & Views Of The Yard. 3 Bedrooms, Laundry And Full Bathroom Also Grace The Main Level. There Is A Separate Entrance From The Single Car Garage (With Extra Storage Room!) That Leads To The Basement With Kitchenette, Two Good Sized Rooms (Currently Used As An Office & Exercise Room), An Updated 3-Piece Bathroom and Utility Room With Additional Laundry. The Basement Could Be An In-Law Suite or For Income Potential. Generous Sized Deck Overlooks Pond With Waterfall Feature And Yard - A Great Entertaining or Relaxation Space! Detached Garage/Workshop Is Insulated And Has Electrical Panel. Located Minutes To Erin Village And Hillsburgh. (id:60365)
236 #55 Haldimand Road
Haldimand, Ontario
Welcome to 236 Haldimand Road 55, Nanticoke. This 3+1 bedroom, 3-bathroom home is perfectly situated on 1.65 acres and features an open-concept layout with beautiful finishes and California shutters throughout. The kitchen offers plenty of cabinet/counter space and a convenient walk-in pantry. The living room features a stunning natural gas fireplace and sliding doors that lead out to the back porch area. The spacious primary suite offers a walk-in closet and ensuite with double sinks. On the far side of the home youll find two additional bedrooms and an additional full bathroom. The newly finished basement offers plenty of additional living space including a bedroom, 3 piece bathroom and also includes a rough-in for a gas fireplace and kitchenette. Outdoor living is a breeze with the 32' x 16' covered porch complete with BBQ and TV hookups, plus underground dog fencing. For hobbyists or professionals, the 30' x 50' heated steel shop includes a 12,000 lb hoist, 200 amp service, and oversized overhead door. Additional features of this amazing property include a double attached heated garage with inside entry, built-in Generac natural gas generator that can easily service the home and shop, alarm system, and treated well water with reverse osmosis to the kitchen. Move-in ready and designed for comfort, functionality, and entertaining. Don't miss out on this amazing opportunity! (id:60365)
107 Fairington Crescent
Hamilton, Ontario
Welcome to this beautifully maintained 3+1 bedroom residence, perfectly situated in the heart of Hamilton. Offering generous living space and exceptional versatility, this home is thoughtfully designed with a unique split-back layout that blends comfort, functionality, and charm. A welcoming front porch sets the tone for relaxed summer evenings, while the bright and spacious living room enjoys serene views of the front yard. The kitchen offers convenient walk-out access to the side yard, making outdoor dining a breeze. At the back of the home, the expansive family room features a cozy gas fireplace and a seamless walk-out to the backyard perfect for both lively gatherings and quiet family moments. A separate guest bedroom and full bathroom on this level provide an ideal setup for visiting relatives or extended family. With its own private entrance, this space also works beautifully as an in-law suite or guest retreat, offering valuable flexibility for multi-generational living. This gem is tucked away on a quiet, family friendly street in a sought after neighborhood, this home offers unbeatable convenience just minutes to the Red Hill Valley Parkway, QEW, Centennial GO Station, Mohawk College, shopping, schools, parks, and all essential amenities. A rare find that combines location, space, and versatility ready for your family to call home. (id:60365)

