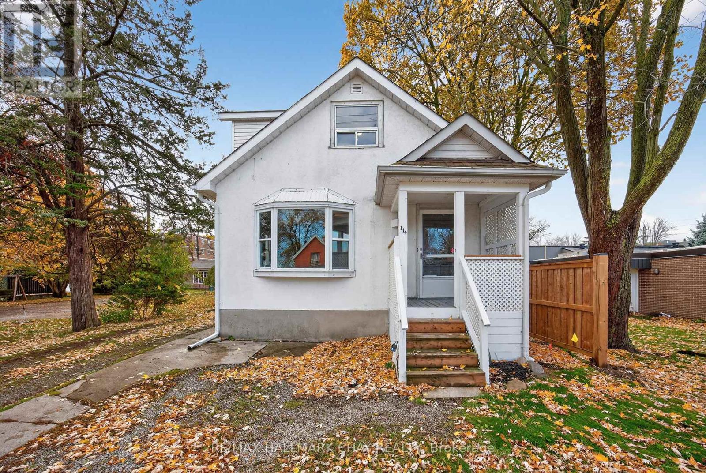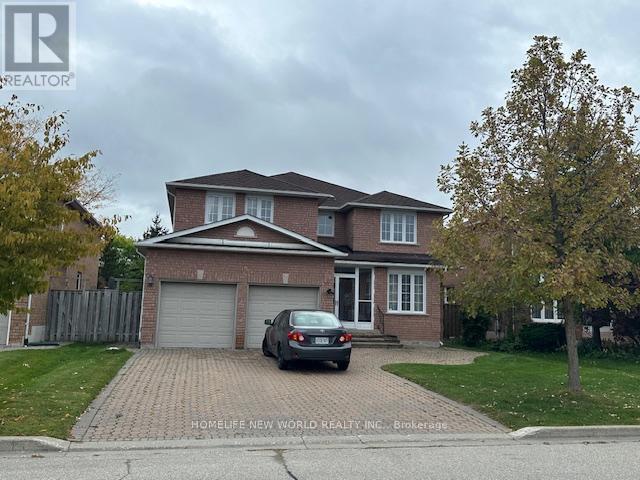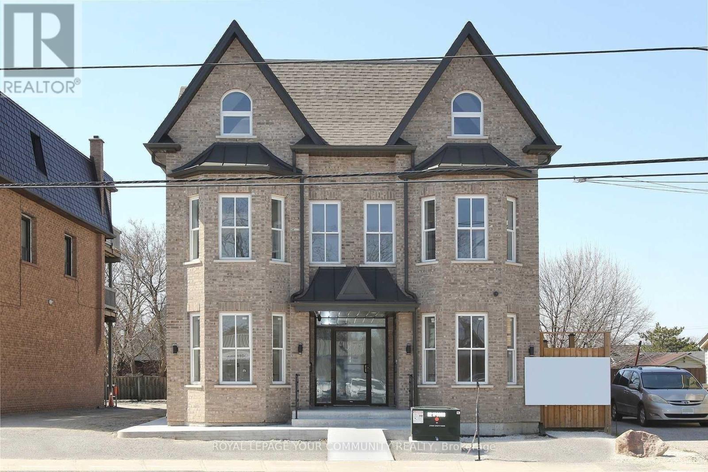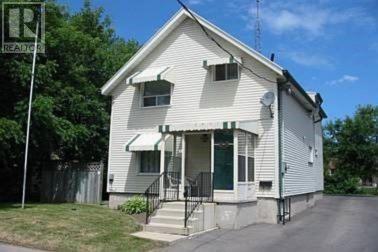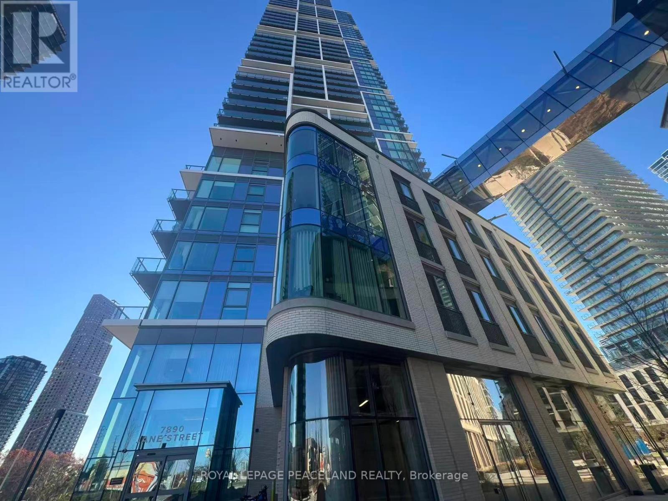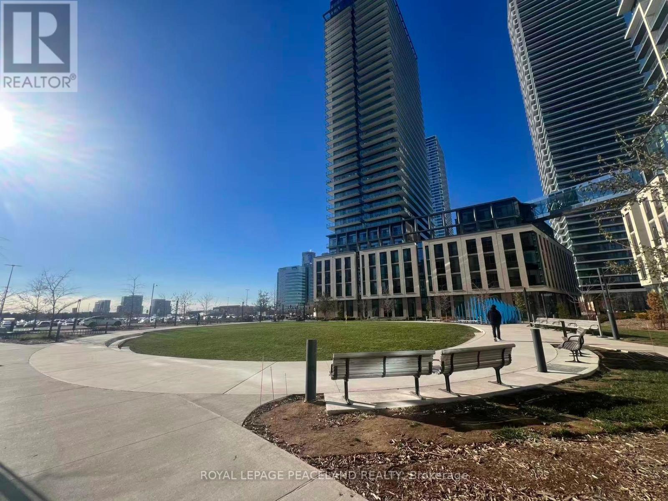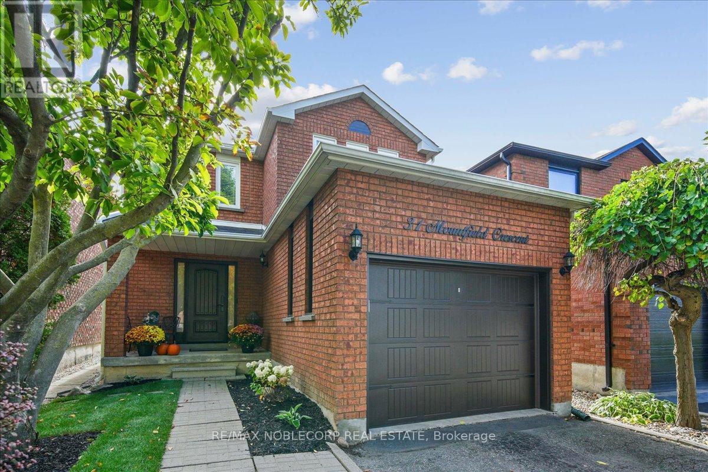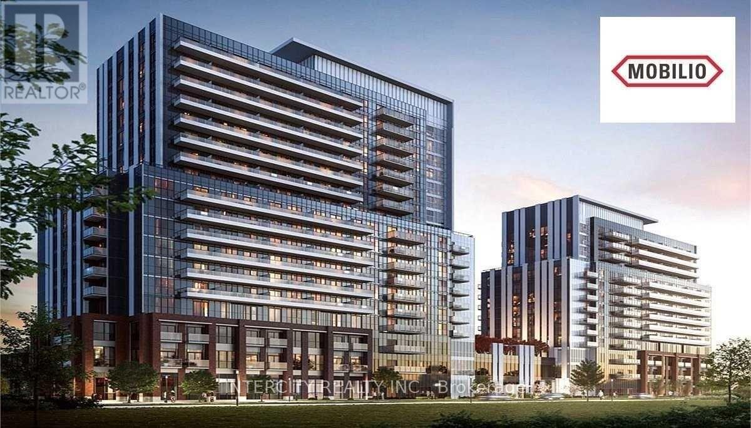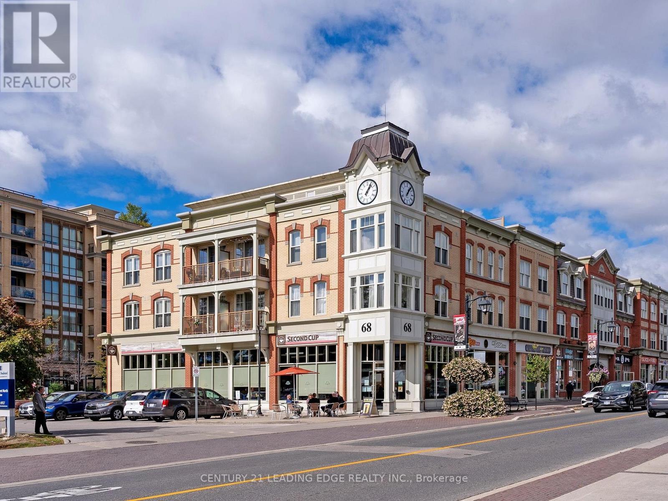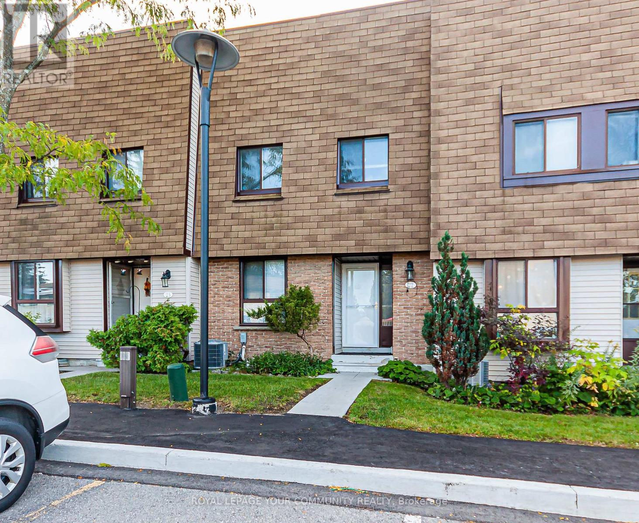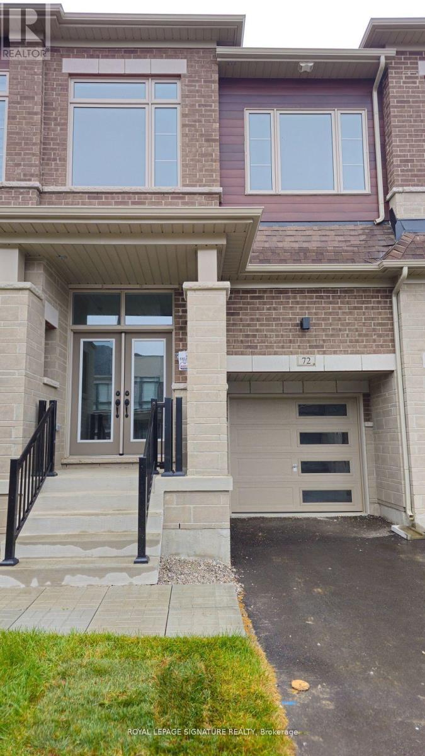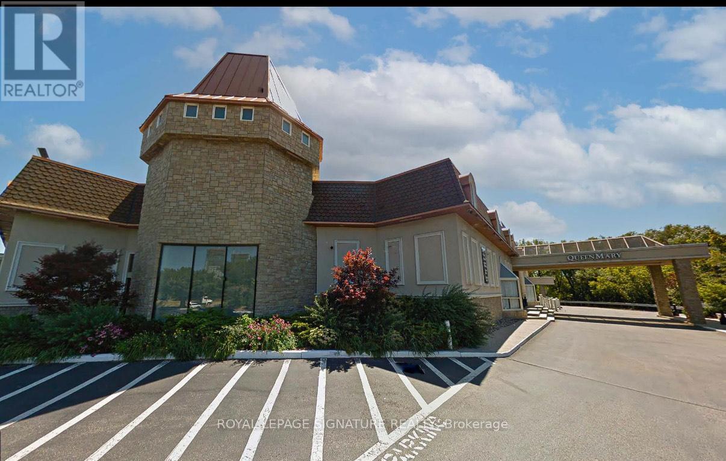114 Burton Avenue
Barrie, Ontario
A fantastic opportunity in Barrie's sought-after Allandale neighbourhood! This charming detached home sits on a premium 165' deep lot and features a brand-new deck plus a spacious detached garage/workshop with its own gas heater-perfect for hobbies, storage, or tinkering away year-round.Inside, you'll love the character, hardwood floors, and fresh paint that gives the whole home a bright, welcoming feel. The main floor also offers a convenient bedroom with a walkout to the new deck and backyard-ideal for guests, multi-generational living, or simply enjoying easy indoor/outdoor flow.And the location? Hard to beat-just steps from the GO Station, Barrie's waterfront, parks, shops, and restaurants. A home with space, charm, and all the right updates... this one is a must-see! (id:60365)
19 Leno Mills Avenue
Richmond Hill, Ontario
Spacious 50 Ft South Facing Detached Home Located In Devonsleigh Community High Demand Area Of Richmond Hill. Over 3500Sqft. Functional Layout. 5 Bedrooms and 4 Baths. Master Bedroom with 5 Piece Ensuite. Large Living Room, Dining & Family Rm plus Office. Spacious Kitchen with Breakfast Area. Holy Trinity School, Parks, Shopping. (id:60365)
B1 - 352 Main Street N Street
Markham, Ontario
Markham village ,near shopping mall, Go Station, Restaurants, parks, etc. Quite Residential neighborhood. One bedroom Apt, (lower floor) High Ceilings. separate bedroom with window and closet, open concept kitchen, with quartz counter top, S/S fridge ,Glass top stove, pot lightings, Heated flooring. (id:60365)
Main Floor - 89 Centre Street E
Richmond Hill, Ontario
Bright freshly painted 2 bedroom main floor apartment in the heart of Richmond Hill. NO PETS OR SMOKERS. Rental amount includes; heat, hydro, water, lawn care and snow removal. Tenants are responsible for the following; telephone, cable, internet and content insurance. Conveniently located near GO & VIVA, schools, parks, shops and restaurants. Spacious eat-in kitchen with newer appliances (Fridge, stove & dishwasher). Ensuite washer and dryer also included. 4-pc bathroom. 2 parking spots. 2 Private entrances from front and back of the unit plus 2 walk-outs (LR & Bedroom). Front and back yard shared with other tenants. (id:60365)
101 - 7890 Jane Street
Vaughan, Ontario
Step into contemporary living in the vibrant core of Vaughan! This stylish ground-floor condo offers a thoughtfully crafted 2-bedroom, 2-bathroom layout with impressive high ceilings and a sleek modern kitchen featuring integrated appliances, in-suite laundry, and premium finishes such as keyless entry and a smart thermostat.The home is truly move-in ready and perfectly positioned for ultimate convenience-just a short walk to the TTC Subway, Smart VMC YRT Bus Terminal, Viva routes, and only minutes from Highways 400/407, Vaughan Mills, Walmart, Cineplex, and York University. Commuting, shopping, and dining have never been easier.Residents can enjoy an exceptional lineup of resort-inspired amenities, including an outdoor infinity pool, indoor running track, squash court, K2 fitness centre, yoga studio, co-working lounge, and a stunning 1-acre urban park designed by Claude Cormier.The unit comes equipped with stainless steel appliances (fridge, stove, hood fan, microwave, dishwasher) plus a stacked washer/dryer, and includes a dedicated locker for extra storage.This is an incredible opportunity for a beautifully connected home in one of Vaughan's most desirable and fast-growing communities-ideal for anyone seeking style, convenience, and a premium lifestyle. (id:60365)
101 - 7890 Jane Street
Vaughan, Ontario
Step into contemporary living in the vibrant core of Vaughan! This stylish ground-floor condo offers a thoughtfully crafted 2-bedroom, 2-bathroom layout with impressive high ceilings and a sleek modern kitchen featuring integrated appliances, in-suite laundry, and premium finishes such as keyless entry and a smart thermostat.The home is truly move-in ready and perfectly positioned for ultimate convenience-just a short walk to the TTC Subway, Smart VMC YRT Bus Terminal, Viva routes, and only minutes from Highways 400/407, Vaughan Mills, Walmart, Cineplex, and York University. Commuting, shopping, and dining have never been easier.Residents can enjoy an exceptional lineup of resort-inspired amenities, including an outdoor infinity pool, indoor running track, squash court, K2 fitness centre, yoga studio, co-working lounge, and a stunning 1-acre urban park designed by Claude Cormier.The unit comes equipped with stainless steel appliances (fridge, stove, hood fan, microwave, dishwasher) plus a stacked washer/dryer, and includes a dedicated locker for extra storage.This is an incredible opportunity to lease a beautifully connected home in one of Vaughan's most desirable and fast-growing communities-ideal for anyone seeking style, convenience, and a premium lifestyle. (id:60365)
31 Mountfield Crescent
Vaughan, Ontario
Welcome To 31 Mountfield Cres In The Brownridge Community Of Vaughan. This Immaculate 3 Bedroom, 4 Bathroom, Detached Home With A Single-Car Garage Has Been Extensively Upgraded With Hundreds Of Thousands Spent In 2018 From A Modernized Garage And Front Door To A Stunning Kitchen Featuring Premium Thermador Appliances. Ideal For Families Looking To Enter The Detached Market Or Those Looking To Downsize Without Sacrificing The Two-Storey Feel. Finished Basement For Added Living Space Totaling Over 2500 Sq Ft. The Spacious Primary Bedroom Offers A Walk-In Closet And A Private Ensuite, Creating A Perfect Retreat. Located On A Quiet Crescent, Just Minutes From Parks, Top-Rated Schools, Restaurants, And Easy Access To Highway 407. Buyers Dont Miss This Opportunity To Own A Beautiful Home In One Of Vaughans Most Sought-After Neighbourhoods! (id:60365)
519 - 38 Honeycrisp Crescent
Vaughan, Ontario
New Mobilio By Menkes East Tower. 2 Bedroom Unit + 2 Full Bath + Parking. 10' Ceilings! Open Concept Kitchen/Living/Dining And Ensuite Laundry. Features Stainless Steel Kitchen App, Engineered Hardwood Flr, Stone Counter Tops. Steps To Vaughan Metropolitan Centre Station(Subway) Connect To Viva, Yrt, And Go Transit. York U, Seneca College York Campus Only 7-Minutes Subway Ride. Close To Fitness Centers, Retail Shops. Nearby Cineplex, Costco, Ikea. (id:60365)
232 - 68 Main Street N
Markham, Ontario
This Rare Gem Is Located In An Amazing Boutique Building Located At 68 Main Street North, Nestled In The Heart Of Historic Markham Village. This North Facing Spacious 2 Bedroom Plus Study Suite Has Approx. 9ft Ceilings, Roughly 1,106 SF Of Luxury, Floor To Ceiling Windows, White Kitchen And Has 2 Walk-Outs To A Large Balcony From The Living Room And Dining Room. Looks Like A Model Home And Offers Amenities: A Rooftop Patio For Those Amazing BBQ's, An Exercise Room, Party Room, And Wonderful Guest Suites. This Condo Unit Boasts Of 9ft Ceilings, Very Quiet Complex, Walk To Shopping, Cafes And Wonderful Restaurants. Walk To GO Train Station To Toronto, Minutes Away From 407ETR, Parks, Schools And Much More! Enjoy All The Charm And Character Of One Of Ontario's Most Historic Communities While Just Steps Away From Modern Amenities. Don't Miss Out! (id:60365)
22 - 189 Springhead Gardens
Richmond Hill, Ontario
Rarely Available & Renovated Bright 3 Bedroom Townhome In Prestigious North Richvale area Of Richmond Hill. Very Spacious & Bright, New Kitchen With New Quartz Countertop And Extra Cabinets, Renovated Washrooms, New Floor, Finished Basement With Lots Of Upgrades. Private Backyard , Step Away Public Transit, Close To Hillcrest Mall, Schools And Yonge Street. Parking spot is right infront of the unit, unit is super clean and ready to move in. No pets and none smoker. (id:60365)
Upper - 72 Singhampton Road
Vaughan, Ontario
Step inside and be greeted by soaring 12-foot ceilings, expansive windows, and a bright open-concept layout that flows effortlessly from the living area to the modern kitchen. Gleaming hardwood floors and thoughtful design details create an inviting space that feels both cozy and sophisticated. The split-level bedroom layout ensures privacy for every member of the family, while the convenient second-floor laundry adds to everyday ease. Retreat to your primary suite, featuring two closets, including a walk-in closet and a luxurious ensuite with both a soaker tub and a separate standing shower. Enjoy quick access to Hwys 427, 27, and 50, as well as a short stroll to the new Longos Plaza, making commuting and errands effortless. Start your next chapter in this nearly new 4-bedroom luxury townhome nestled in one of Kleinburg's most sought-after family-friendly neighbourhoods, surrounded by top-rated schools, parks, transit, and shopping. The Basement Apartment is excluded. Tenant pays 70% Utility Share. (id:60365)
2nd Flr - Rear Entrance - 7601 Jane Street
Vaughan, Ontario
Discover 1,000 - 4,000 sq. ft. of flexible, open-concept prime commercial space in the heart of the Vaughan Metropolitan Centre - the fastest-growing downtown in Canada and North America!This bright second-floor unit located at the famous Paradise Banquet Hall offers a rare opportunity to establish your business in an unmatched location at Jane & Highway 7, walking distance from transit, steps to subway station, surrounded by major high rise, residential and commercial growth, and connected to a vibrant business corridor. Positioned beside a 122,000sq. ft. very busy 360-Soccer facility with consistent daily traffic flow, the space benefits from significant exposure and built-in activity. Enjoy a private rear entrance, abundant natural light, and a layout that can be tailored to suit a variety of professional, medical,wellness, office, tech, creative, specialty uses, wedding uses and much more! With immediate access to Highways 400, 407 and 7, and just minutes to Highway 427, this location offers seamless connectivity across the GTA and beyond. Prime growth, exceptional visibility, and flexible square footage - an ideal fit for ambitious businesses looking to elevate their presence in GTA's busiest area. Competitive rates available, Very low TMI. Opportunities like this are limited, call 647-877-9939 or email taj@royallepage.ca to book your showing today! (id:60365)

