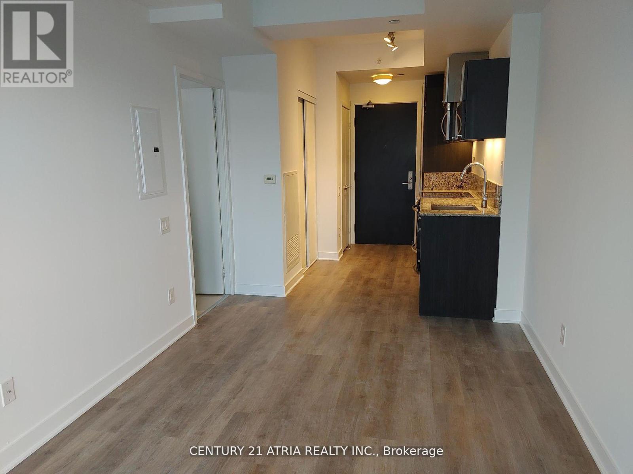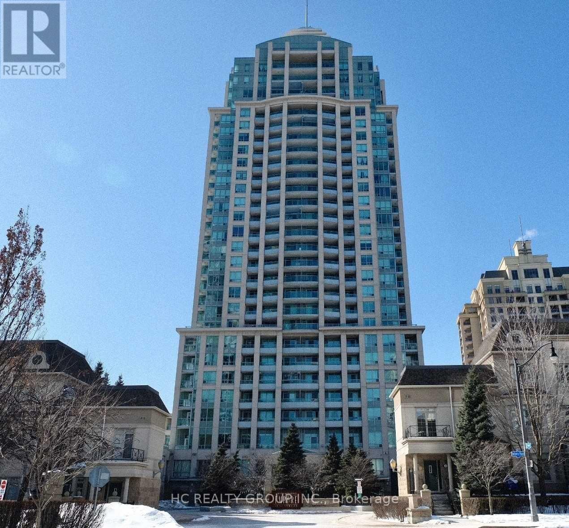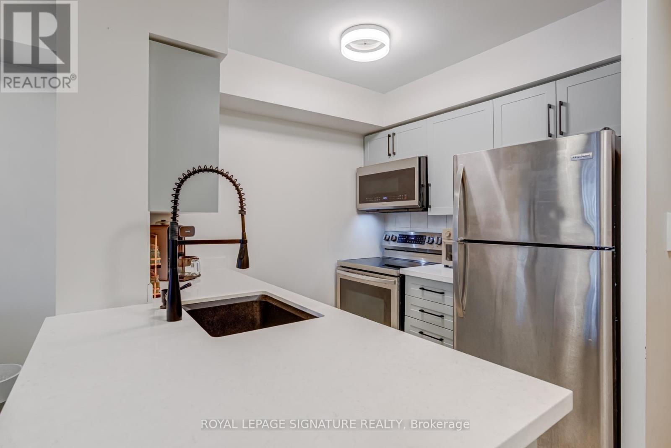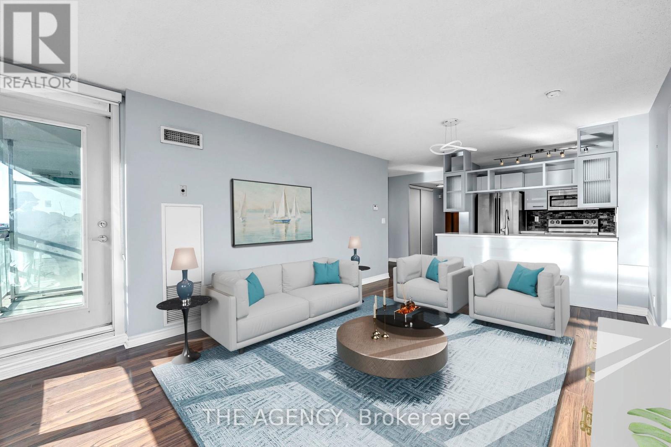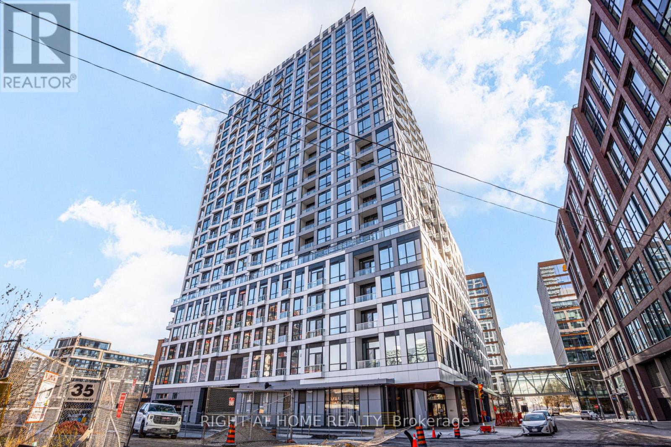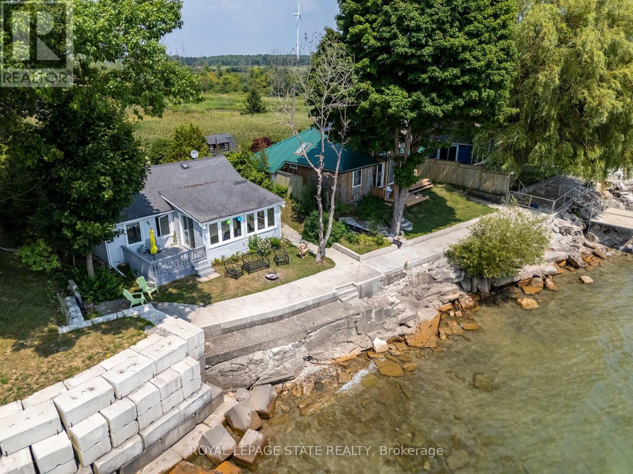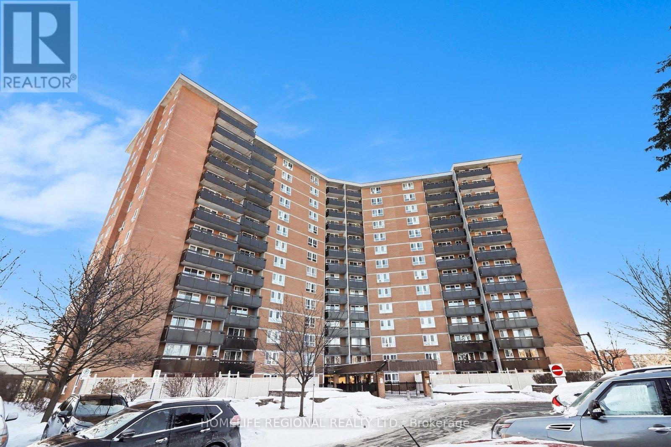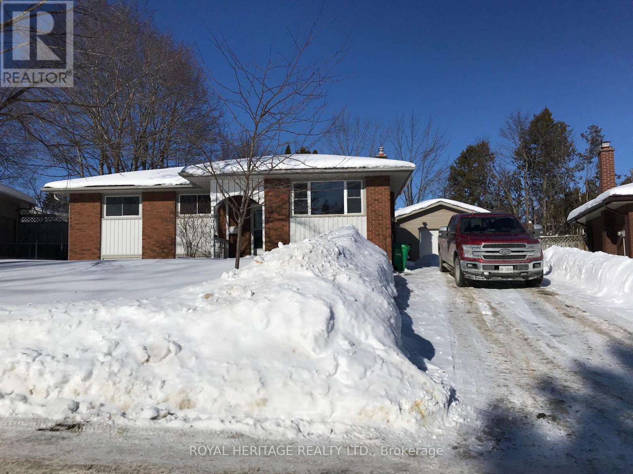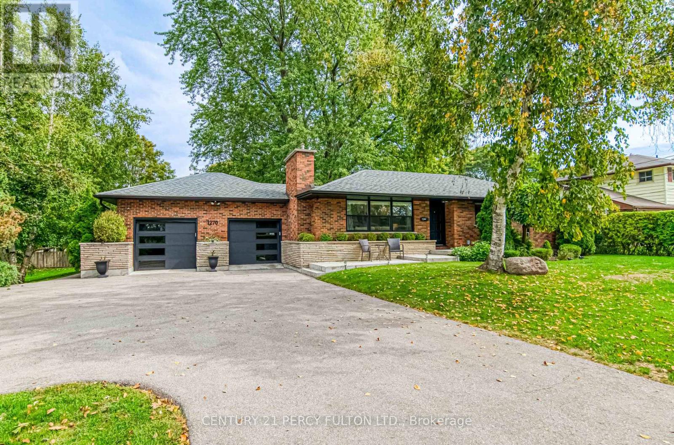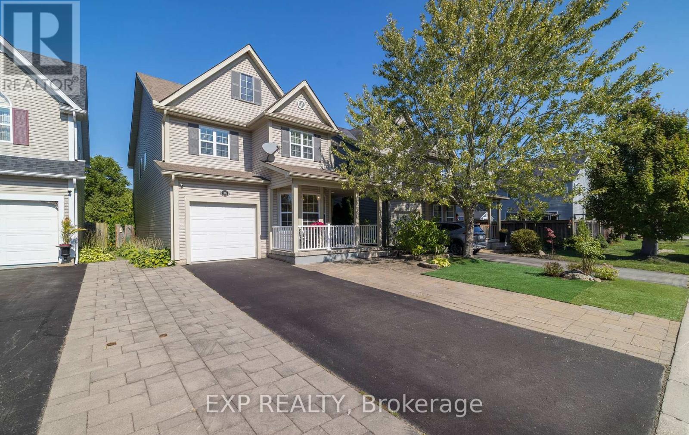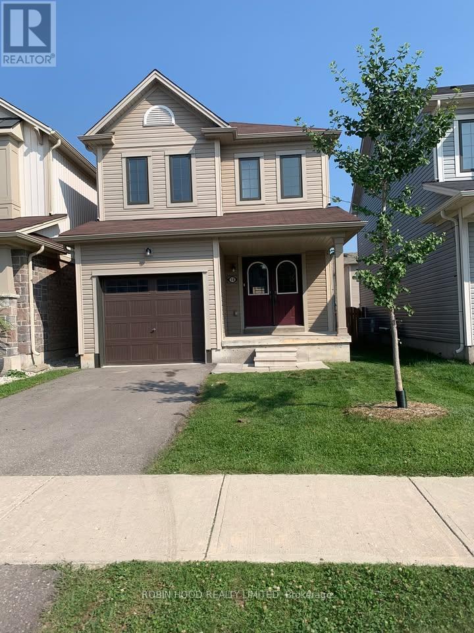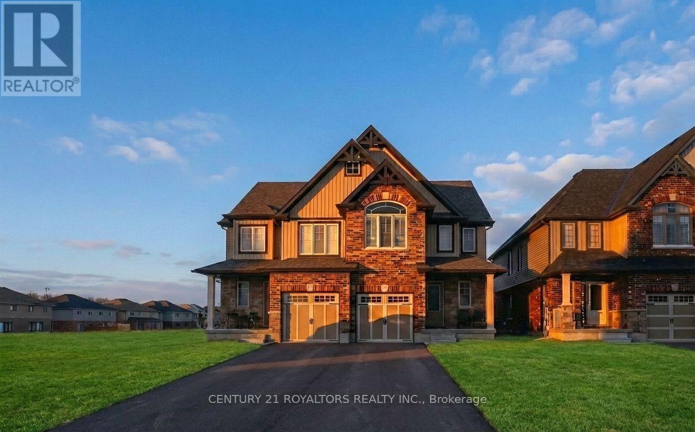1509 - 290 Adelaide Street W
Toronto, Ontario
*The Bond* 1 Bedroom Unit* Newer Renovation With New Flooring & Paint (2023)* Absolutely Move In Condition* Locates In The Heart Of The Entertainment & Financial District* Facing East With Unobstructed View* Bright & Excellent Layout* Close To Subway, Toronto Financial & Entertainment District, Roy Thompson Hall, Fine Restaurants* Building Amenities Include: Concierge, Exercise Room, Games Room, Outside Pool(8th Floor), Meeting Room, Building Besides Visitor/Public Pay Parking, Easy To Show With Lb, Owner Is RRESP* Photos Were Taken Before Current Tenant Moved In* (id:60365)
2106 - 17 Barberry Place
Toronto, Ontario
Luxury Condo at "The Empire" offering an urban lifestyle in the heart of Bayview Village. Featuring brand-new flooring and a highly desirable location within walking distance to the subway and shopping centre, with easy access to major highways. Enjoy resort-style amenities including 24-hour concierge and security, fully equipped gym, indoor pool, guest suites, business centre, BBQ area, party room, media & entertainment room, billiards room, and ample visitor parking. (id:60365)
1011 - 4978 Yonge Street
Toronto, Ontario
Renovated in 2021. A pretty blue gray kitchen you'll want to cook in with new cabinetry, chunky quartz counters, granite sink, updated hardware, faucet and plumbing. Bathroom refreshed with a new vanity. New washer and dryer in May 2025. The bedroom fits a queen with room to breathe. Year round thermostat keeps things comfy. Step out to Whole Foods, Longo's and great restaurants. Festivals and skating at Mel Lastman Square. Minutes to the North York Civic Centre and the Toronto Centre for the Arts. Immediate access to subway. Amenities include concierge, gym, pool, party room, guest suites, billiards room, virtual golf, visitor parking and bike storage. Parking for rent $100/mo Locker $60/mo (id:60365)
1211 - 397 Front Street W
Toronto, Ontario
Welcome to this bright and functional 2 bedroom + den, 2 bath unit with a well designed layout and consistent natural light throughout. Maintenance fees include all utilities except Internet/TV. The building offers extensive amenities such as a gym, indoor pool, spa facilities, basketball and multi-sport court, BBQ area, concierge, guest suites, and EV chargers. Located in a highly convenient downtown area steps to The Well, TTC streetcars and within walking distance to Union Station, St. Andrew Station, Rogers Centre, CN Tower, the Financial and Entertainment Districts, waterfront paths, grocery stores, and parks. On-site retail and dining are available, with The Well directly across the street. This unit provides exceptional convenience and comfort, making it ideal for families, professionals, or students. (id:60365)
803 - 15 Richardson Street
Toronto, Ontario
Welcome to your new home at Empire Quay House Condos, where modern design meets Toronto's iconic waterfront lifestyle community. This never-lived-in 1-bedroom, 1-bath suite offers a functional open layout, sleek finishes, and floor-to-ceiling windows that fill the space with natural light. Steps from Sugar Beach, St. Lawrence Market, the Distillery District, George Brown Waterfront Campus, and TTC transit, you'll enjoy unbeatable downtown convenience with easy highway access. Residents have access to impressive amenities including a fully equipped fitness center, yoga and meditation rooms, a stylish party lounge with bar, and beautifully landscaped outdoor spaces. Ideal for professionals, students, or anyone looking for vibrant city living by the lake. Tenant responsible for utilities. (id:60365)
2110 Lakeshore Road
Haldimand, Ontario
Peaceful Lake Erie retreat providing a rare blend of privacy, panoramic water views, and direct lakefront access. This 3-bedroom cottage features a spacious living area and a wall of lake-facing windows that fill the space with natural light and frame stunning views from sunrise to sunset. The property includes a garden shed for added storage, relaxing fire pit, and concrete steps leading down to the water. Located just down the road from Knight's Beach Resort and short drive to Dunnville, this is an ideal opportunity for a serene lakefront getaway. (id:60365)
1403 - 2000 Jasmine Crescent
Ottawa, Ontario
Spacious and rarely available 3-Bedroom sub-penthouse in a family-friendly neighbourhood,featuring a bright open-concept living and dining area and a sunny south-facing balcony withpanoramic views. The generous primary bedroom offers a private ensuite. Families will love thebuilding amenities including pool, sauna, gym, tennis courts, and ample storage, plus theunbeatable location next to Splash Wave Pool (kids' swimming lessons), Costco, GloucesterShopping Centre, and transit for easy daily living. Ideal for first time home buyers lookingfor a great investment with rental income potential. (id:60365)
Upper - 900 Ellesmere Avenue
Peterborough, Ontario
FOR LEASE. Bright 3 bedroom Bungalow/North End Peterborough. (Upper unit ). Welcome home to this freshly painted 3 bedroom bungalow in quiet, friendly North End neighbourhood of Peterborough, This comfortable home offers a fenced yard, separate private entrance and sliding glass doors that open at back of home leading to a two tier deck - perfect for relaxing or enjoying outdoor time. Laundry facilities are available on main floor and use of a garage included, along with private parking for two vehicles. Details: utilities included, one year lease, first and last month' rent, rental application, employment letter(s), credit check, and references required. Available for March 1, 2026. (id:60365)
1270 Ontario Street
Cobourg, Ontario
Welcome to 1270 Ontario Street in Cobourg a fabulous brick bungalow set on an exceptional double lot that feels like your own private estate. Mature hedges line the front, creating complete seclusion while framing this charming home. Inside, the bright and classic 3-bedroom, 2-bath layout has been enhanced with thoughtful updates including a redesigned kitchen with quartz counters, stainless appliances, new kitchen cabinets, refreshed flooring, new garage doors/garden doors, new windows, new gutters/soffits/fascia, updated electrical, and a thoughtfully renovated main bath. Sunlight fills every room, offering warmth and comfort throughout. A true highlight is the attached double car garage, adding convenience and curb appeal. Step outside to your private retreat a spacious patio shaded by a magnificent maple tree, with endless yard space for entertaining, gardening, or future expansion. The sheer size, privacy, and versatility of the lot sets this property apart, offering a rare blend of charm, upgrades, and outdoor living. (id:60365)
105 Hampson Crescent
Guelph/eramosa, Ontario
105 Hampson Cr. Rockwood's hidden gem where old world charm meets modern comfort! Discover the charm of Rockwood a picturesque community celebrated for its stunning conservation park, winding trails, and enchanting caves that feel like a world away. This beautiful move-in-ready fully detached home is nestled in the peaceful Upper Ridge neighbor hood, where serenity meets family-friendly living. It welcomes you with a bright, open entryway leading into a spacious kitchen and living area designed for effortless entertaining. The kitchen is a chefs dream, featuring granite countertops, a generous island perfect for gathering, and an oversized walk-in pantry. A formal dining room offers ample space for hosting, while large windows bathe the home in natural light and frame views of the backyard oasis. Step through patio doors to a one-of-a-kind outdoor retreat: a custom-built gazebo with an outdoor kitchen, BBQ, and beverage fridge. Picture the European charm as you gather around a real stone fireplace that doubles as a wood-fired pizza oven. Stone pathways with stone lighted pillars, and a garden area lead to a versatile private space ideal for a workshop, man cave, or she shed. Upstairs, you'll find four bedrooms and two full bathrooms. The primary suite is a true sanctuary, complete with a spacious en-suite bath, separate dressing room, and a walk-in closet. The lower level adds even more flexibility, with two bonus flex rooms, a third full bathroom, and a second walk-in pantry easily accessed for your upstairs kitchen. A large laundry room offers exceptional storage and functionality. Located just minutes from Georgetown, Acton, and Guelph, with easy access to the 401 and public transit, this home blends tranquility, convenience, and charm in one perfect package. (id:60365)
18 Cromarty Avenue
Haldimand, Ontario
*** Additional Listing Details - Click Brochure Link *** Stunning Detached Home for Lease in Sought-After Avalon. Welcome to this beautiful detached home situated in the highly desirable Avalon community. Offering a spacious and functional layout, this property features 3 generous bedrooms and 3 bathrooms, including a primary bedroom with a large walk-in closet and private ensuite. Ample closet space throughout adds to the home's convenience. Enjoy a modern open-concept design filled with natural light, complemented by stainless steel appliances and contemporary finishes-perfect for both everyday living and entertaining. Step outside to a large, fully fenced backyard, ideal for outdoor enjoyment and relaxation. Conveniently located close to schools, parks, shopping, and all essential amenities. (id:60365)
1584 Dunkirk Avenue
Woodstock, Ontario
Welcome To This Inviting, Move-In-Ready Semi Located In Woodstock's Sought-After North End Nestled In A Quite, Family-Friendly Neighbourhood. Built In 2019, This Thoughtfully Designed Home Features A Functional Two-Storey Layout With Three Generous Bedrooms And 2.5 Bathrooms, Offering Comfortable And Practical Living For Today's Lifestyle. The Bright And Open Main Floor Is Ideal For Everyday Living And Entertaining, While The Unfinished Basement Provides Excellent Potential For Future Customization Of Additional Living Space. Upstairs, The Well-Sized Bedrooms Offers Plenty Of Room For Families, Guests, Or A Home Office Setup. Step Outside To Enjoy The Private, Fully Fenced Backyard -- Perfect For Kids, Pets, Or Relaxing Outdoors. This Newer Home Presents A Fantastic Opportunity For Buyers Seeking Comfort, Functionality, And Long-Term Value In A Desirable Neighbourhood. (id:60365)

