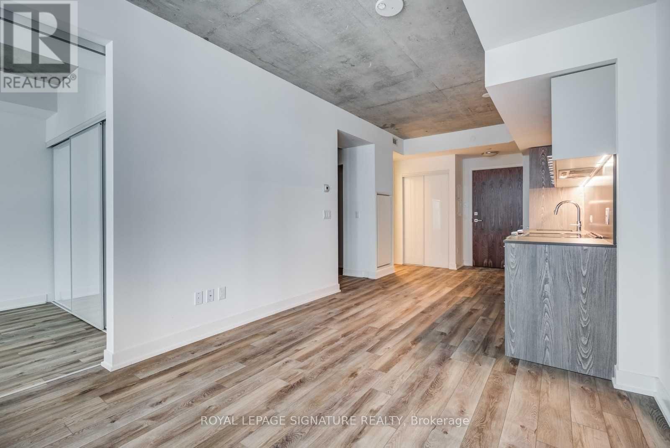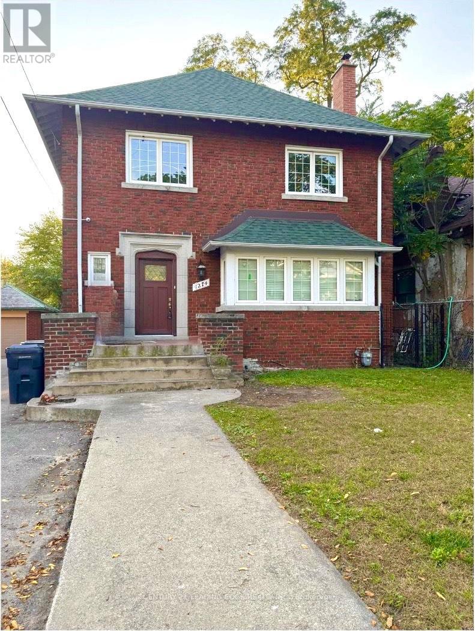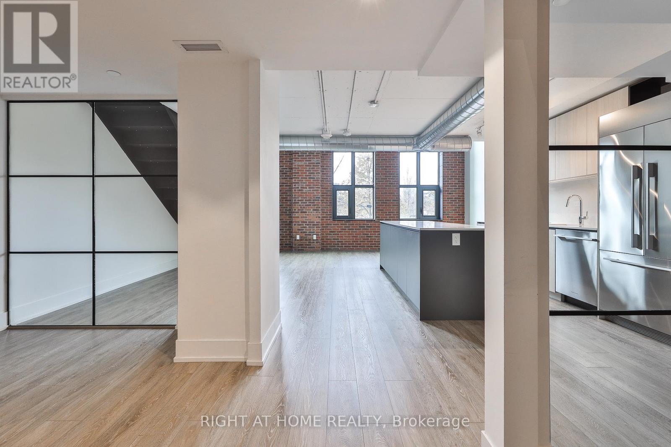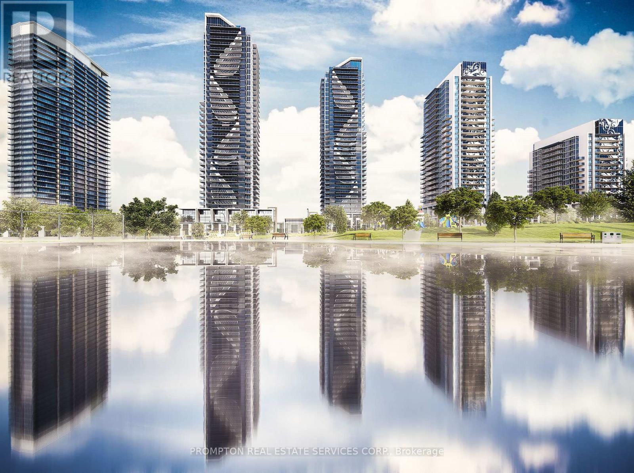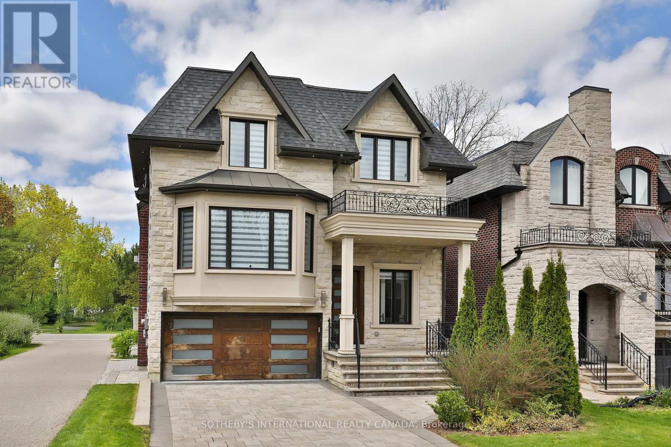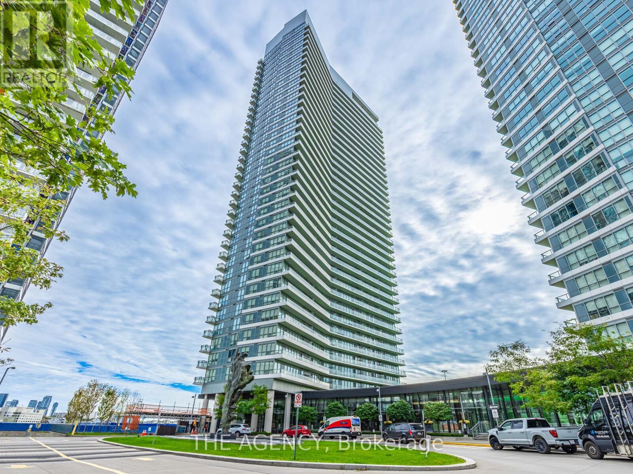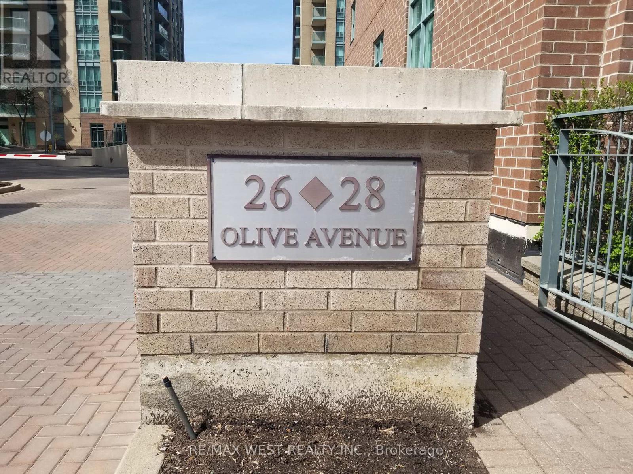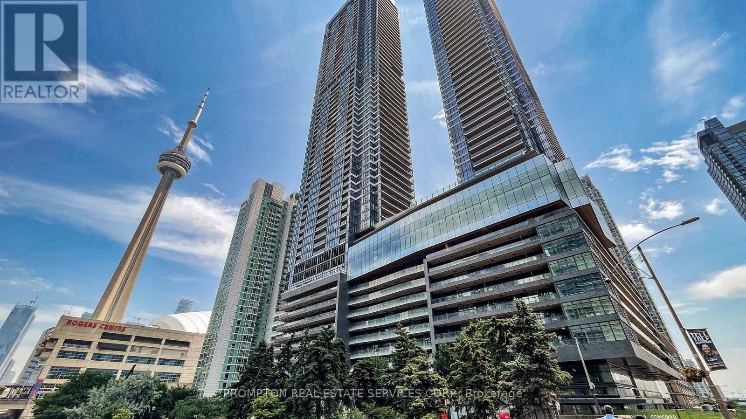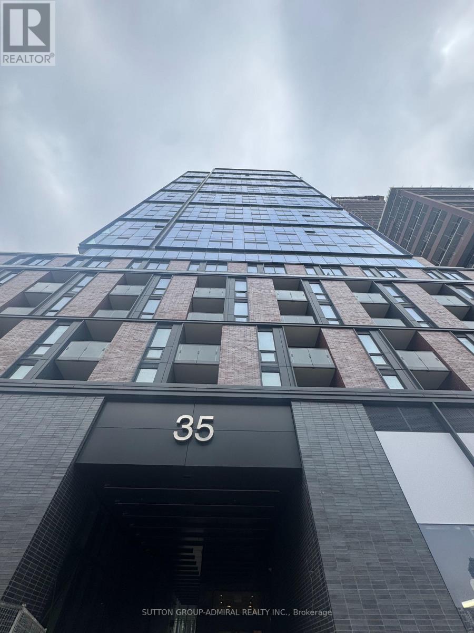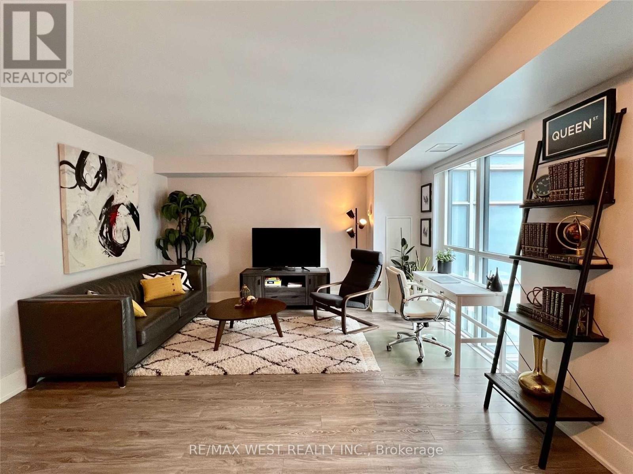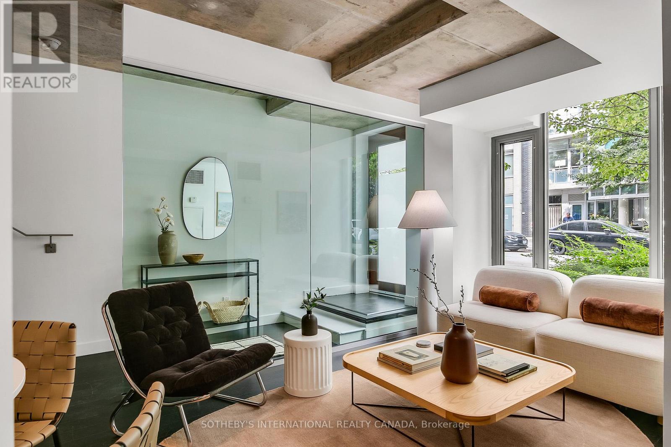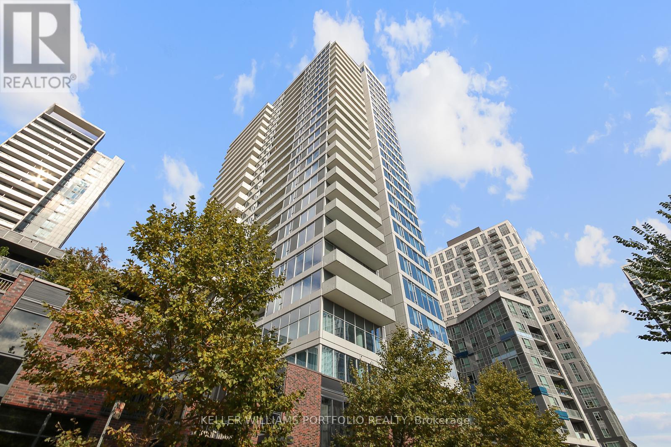507 - 30 Baseball Place
Toronto, Ontario
Riverside Square is here offering stylishly finished units in the heart of one of the citys most exciting communities. Join a thriving neighborhood filled with cool, like-minded residents, Riverdale locals, Broadview Hotel regulars, and a strong sense of community. These units blend chic, loft-inspired finishes with smart, functional layouts designed to impress and built for real living. (id:60365)
1274 Broadview Avenue
Toronto, Ontario
Welcome to this massive two-storey, four-bedroom home enriched with timeless East York charm! Perfectly situated in one of Torontos most sought-after communities, this property offers both comfort and convenience at an incredible value. Step inside to discover spacious principal rooms featuring classic character details that create a warm, inviting atmosphere throughout. The home is heated by efficient radiators in each room, ensuring cozy comfort during the colder months. Enjoy the benefits of central air conditioning servicing the main and lower levels keeping your primary living spaces cool all summer long. Outside, the expansive private driveway provides exceptional parking capacity, easily accommodating eight or more vehicles ideal for large families, guests, or anyone needing extra space. While the garage is not included, its hardly missed given the generous parking available right on the property. Located just steps from public transit and only minutes from major highways, commuting couldn't be more convenient. Enjoy quick access to downtown Toronto, nearby parks, schools, shops, and all the amenities that make East York one of the city's most desirable and family friendly neighbourhoods. This remarkable lease opportunity offers an unbeatable combination of size, character, and location making it the perfect place to call home. Don't miss your chance to experience the best of East York living! (id:60365)
409 - 150 Logan Avenue
Toronto, Ontario
Something truly special at Wonder Condos - a sun-filled heritage loft with ideal west exposure, dramatic 17-foot ceilings, and original character throughout. Nearly 1,500 square feet of exceptional living space framed by soaring windows with integrated blinds, warm red brick accents, and a flexible floorplan accommodating up to three bedrooms. The upper loft is devoted to a serene primary suite with a generous walk-in closet and spa-like ensuite with dual vanities. A sprawling chefs kitchen anchors the main level, featuring an oversized island, abundant storage, premium appliances and induction range. Currently, the main floor includes a large office with custom built-ins and walk-in closet (easily reverted to a bedroom) plus a comfortable den, once a third bedroom. A full bathroom serves this level. Life at Wonder Condos offers a dynamic blend of history and modern convenience, with vibrant amenities including a rooftop terrace with BBQs and fire pits, co-working space, dog-wash station, well-equipped gym, and kids party room. Steps to the shops and dining of Queen East, and moments to Ashbridges Bay, Lake Ontario, and easy downtown/DVP access. An evolving neighbourhood within easy walking and cycling distance to the new Port Lands, Biidaasige Park, and the upcoming Ontario Line just blocks away. Exceptional space in a remarkable community. (id:60365)
1512 - 25 Mcmahon Drive
Toronto, Ontario
Two Bedrooms Corner Unit In Luxury Building - Season I In Concord Park Place Community. Featuring Exceptional Views. 760 Sqft Of Interior + 138 Sqft Of Balcony. With 80,000 Sqft Of Amenities, Steps To Subway And Park. Features 9-Ft Ceilings, Bright And Spacious, A Modern Kitchen With Carrara Marble Backsplash, Quartz Countertop, Premium Soft-Close Hardware, Spa Like Bath With Carrara Marble Tile, High-Capacity Front-Load Washer/Dryer And Many More (id:60365)
128 Park Home Avenue
Toronto, Ontario
A luxurious custom-built residence offering exceptional design, top-tier finishes, and an ideal layout for modern family living and entertaining. Located in a prestigious neighborhood, this home boasts just under 5,000 total square feet of luxurious living with 10' ceilings on main floor and over 11' ceilings in lower level. A must see spacious eat-in chefs kitchen featuring top-of-the-line Wolf appliances, ceasar stone countertops and backsplash, custom cabinetry, and an oversized island. The kitchen area is made for entertaining combining the breakfast area and family room with a walk-out to a large deck overlooking the professionally landscaped backyard Elegant hardwood flooring runs throughout the main floor, which also includes a formal living room, a generous dining room with walk-through access to the kitchen, and a private library/office. A grand staircase leads to the second floor with four bedrooms, each featuring high end ensuite bathrooms. The primary suite showcases designer decor, a custom walk-in closet, and a 6-piece spa-like ensuite with soaker tub, double sinks, towel warmer, and luxurious hotel like finishes. Enjoy the convenience of a second-floor laundry room equipped with a Samsung front-load washer and dryer. The fully finished lower level features heated flooring, a stylish wet bar, 5th bedroom with ensuite, and a walk-out to generous fully sodded and landscaped yard. A two-car garage with direct access into the home completes this exceptional offering. Don't miss this beauty!! (id:60365)
3702 - 117 Mcmahon Drive
Toronto, Ontario
Welcome to 117 Mcmahon Drive, a Bright and Spacious Corner 3 Bedroom Suite in the Heart of the Prestigious Bayview Village Community. Recently Freshly Painted, This Residence Feels Brand New and Stands as One of the Largest Units in the Building. Step Inside to Discover a Modern Open Concept Layout Surrounded by Wrap Around Floor to Ceiling Windows, Filling the Home With Natural Light and Offering Panoramic City Views. The Chef Inspired Kitchen Boasts Integrated Stainless Steel Appliances, Quartz Countertops, and 9ft Ceilings That Elevate the Sense of Space. The Suite Features a Spa like Bathroom With Elegant Marble Finishes and a Walk Out to a Full Sized Balcony, Perfect for Relaxing or Entertaining Outdoors. Ideally Located Within Walking Distance to the Subway, and Only Minutes From Highways 401 & 404, Bayview Village Mall, Ikea, and a Wide Selection of Premier Shopping and Dining Options. Residents Enjoy Access to Resort Style Amenities, Including a State of the Art Fitness Centre, Basketball Court, Bowling Alley, Pet Wash Station, and 24 Hour Concierge Service. Experience Luxury Urban Living at Its Finest this is an Opportunity You Don't Want to Miss! (id:60365)
1109 - 28 Olive Avenue
Toronto, Ontario
Prime North York Location! Steps to TTC, Finch Subway, GO Station, Restaurants, Shops & Parks. Bright corner unit with north-west views from balcony. Open concept layout with floor-to-ceiling windows. Laminate & ceramic floors throughout. Primary bedroom with double closet. Ensuite laundry. Includes one parking space & one storage locker. 24-hour gatehouse security. (id:60365)
7003 - 3 Concord Cityplace Way
Toronto, Ontario
Brand New Luxury Condo at Concord Canada House Toronto Downtowns Newest Icon Beside CN Tower and Rogers Centre. This 2 bedroom Unit Features 692 Sqft of Interior Living Space Plus a 170 Sqft Heated Balcony for Year-Round Enjoyment.World-Class Amenities Include an 82nd Floor Sky Lounge, Indoor Swimming Pool, Ice Skating Rink, and Much More. Unbeatable Location Just Steps to CN Tower, Rogers Centre, Scotiabank Arena, Union Station, the Financial District, Waterfront, Dining, Entertainment, and Shopping All at Your Doorstep. (id:60365)
504 - 35 Parliament Street
Toronto, Ontario
Brand new, never-lived-in 2 bedroom, 2 bathroom suite at The Goode Condos in the Distillery District featuring bright open-concept living, floor-to-ceiling windows, modern kitchen with integrated appliances, and a balcony off the living room. The primary bedroom includes a sleek ensuite bathroom. Enjoy top-tier amenities including a 24/7 concierge, outdoor pool, gym, yoga studio, co-working space, and more. Steps to transit, restaurants, St. Lawrence Market, the waterfront, and everything the historic Distillery District has to offer-move-in ready and beautifully finished. (id:60365)
1005 - 300 Front Street W
Toronto, Ontario
This Chic, Upscale Suite Is A Luxurious Home Base In The Heart Of Toronto's Entertainment District. Great Layout, Spacious 652 Sqft + Balcony, Gorgeous Kitchen Features Integrated Appliances, Quartz Counter-Tops, Plenty Of Cupboard Space. Engineered Hardwood Thru-Out, Large Living Room And Spacious Bedroom With Queen Size Bed W/ Huge Closet. High End Furnishings, Fully Furnished, Everything You Need Is Included. Internet & Utilities Included! Just Unpack Your Suitcase! Short Term Lease 1-5 Months Available. NO Airbnb Inquires Whatsoever. (id:60365)
113 - 55 Stewart Street
Toronto, Ontario
The ultimate, true live/work opportunity located in the heart of King West. Welcome to the Residences at 1 Hotel and specifically the townhomes addressed on Stewart St. #25 is 1410 square feet of exceptional proportions on two levels. A multi purpose living/ dining/work area with spacious kitchen on the main level. The second level boasts a large family/great room with two bedrooms, each with their own bathroom and good sized closets. Freshly painted, dark wood flooring throughout, some exposed concrete ceilings and large floor to ceiling north facing windows. An ideal opportunity for professionals and or creative entrepreneurs looking to be located in a lively and dynamic neighbourhood with easy access to all the daily amenities one requires, public transit, highways, Billy Bishop Airport, world class restaurants and cafes, entertainment and sporting venues. (id:60365)
1303 - 20 Tubman Avenue
Toronto, Ontario
Bright And Spacious 2 bed 2 bath Corner Suite at The Wyatt Condos! Stunning open Concept Living space and Kitchen With Centre Island & Tiled Backsplash. Amazing Views! Stunning Sunsets! Large Primary Bedroom With Ensuite Bath. Modern Finishes. Large Balcony. Building Amenities include: Concierge, Exercise Room, Guest Suites, Party Room, Games Room, Media Room, Rooftop Patio And More! Parking And Locker Included. Explore The Vibrant City With Easy Access To Streetcars On Nearby Dundas, Queen, King, And College Streets. Steps To Ttc, Freshco, Shoppers Drug Mart, Running Track, Basketball Court And Aquatic Centre. (id:60365)

